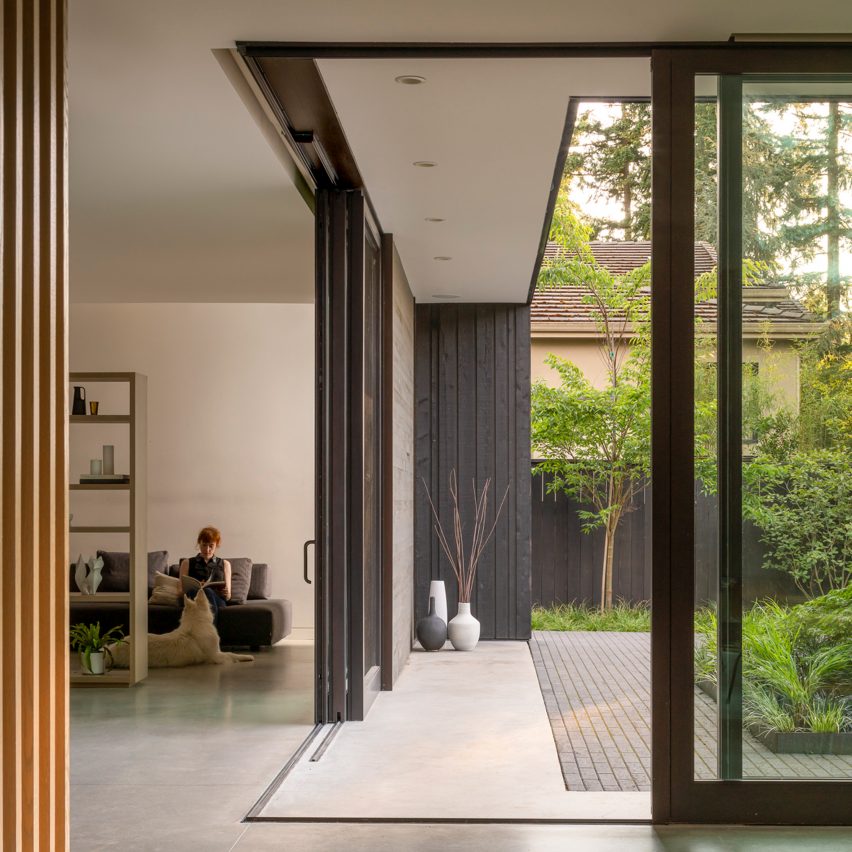
Seattle architecture studio Wittman Estes drew on ancient Chinese landscape paintings and principles of garden design for this black house in Washington.
Wittman Estes designed Yo Ju Courtyard House for a plot on a busy street in the Clyde Hill neighbourhood that forms part of the wider metropolitan Seattle area. Yo Ju translates as "secluded living" in Mandarin Chinese, a key premise for the design.
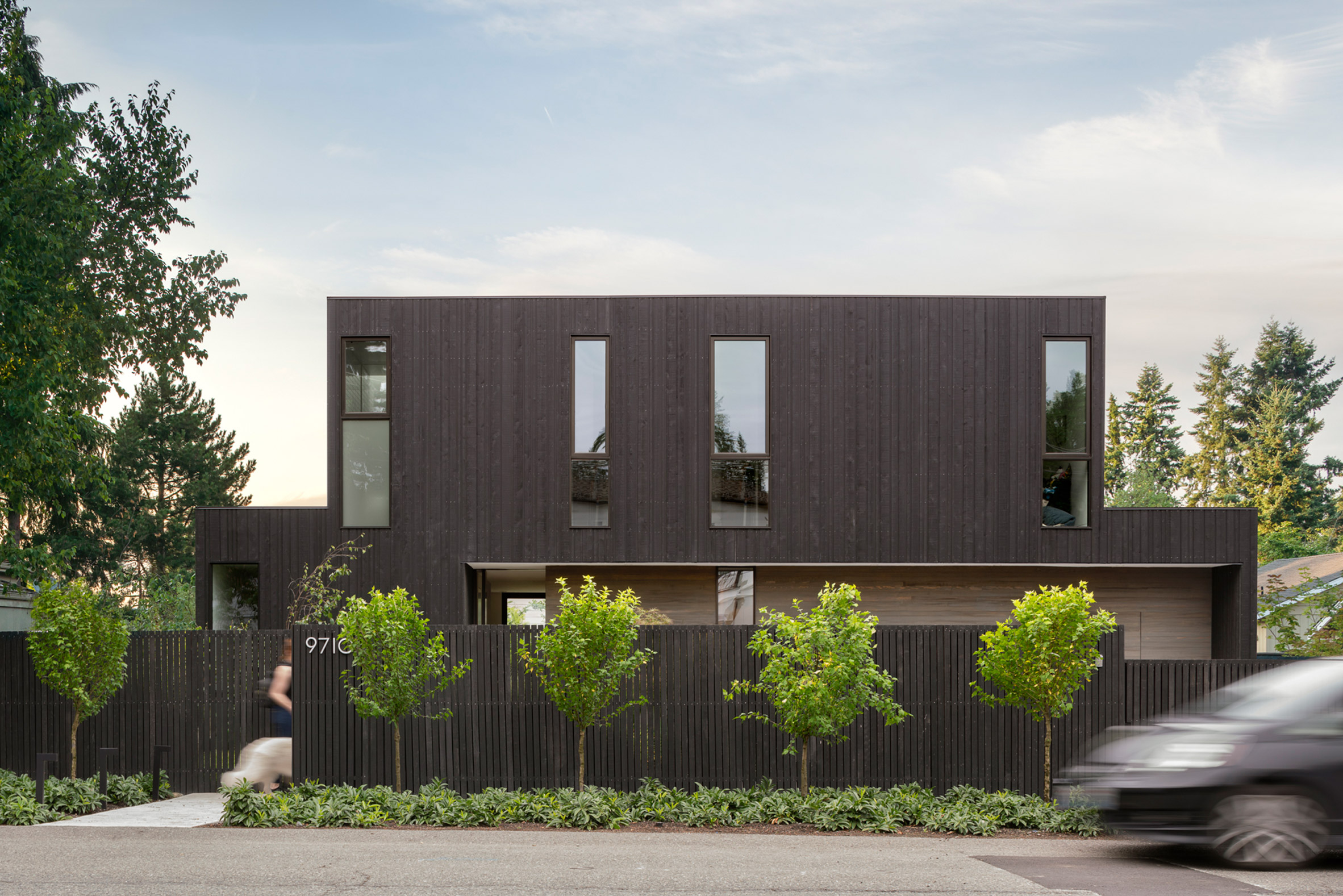
One of the courtyards fronts the house to provide a barrier to the noise of and people on the street, while the other at the rear offers a space for the client's three children to play.
A stained-black cedar fence runs along the front Yo Ju Courtyard House, screening the street. The house, whose walls are also clad in blackened cedar, is set back behind the garden composed of grasses and a Japanese Maple tree interwoven with a concrete path.
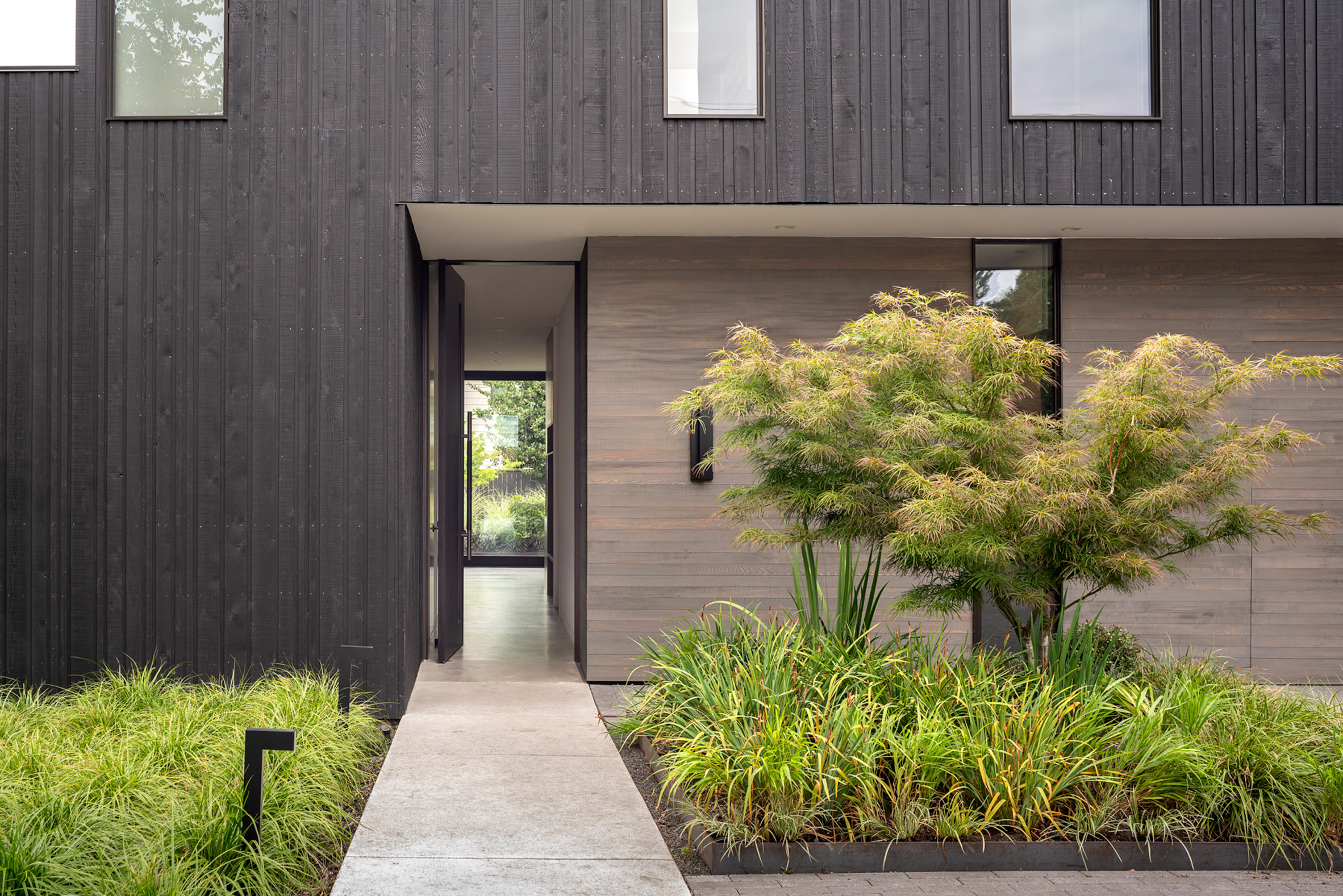
Glass walls at the back of the house meanwhile are intended to make it more open to a courtyard planted with a tree, and the back garden.
Because the property is flanked on either side by the gardens, its footprint takes up less than a third of its 10,125-square-foot (941-square-metre) site. Wittman Estes said it aimed to give the illusion that the compact interiors are larger by allowing vistas through the house.
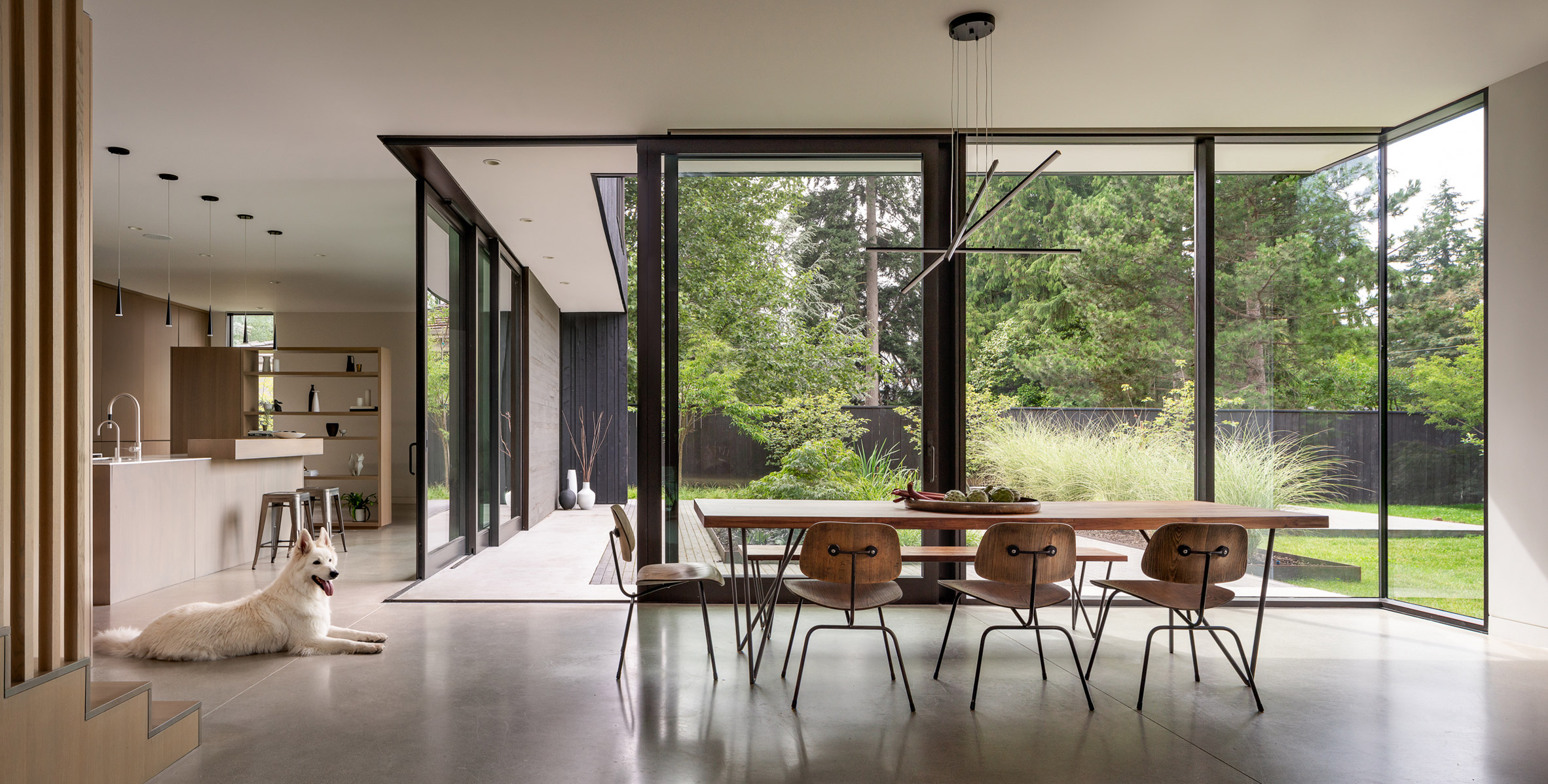
The concept draws on the technique of the three distances of high, deep and level distance found in Chinese landscape paintings. In Yo Ju Courtyard House, the firm aimed to translate the same idea with three distances in the view from behind the stairway through the living room to the garden.
"The concept of three distances works in the house in the layering of spaces," studio co-founder Matt Wittman explained.
"Moving from the busy arterial road inward into the private courtyard in the back of the house – these distances are visual and spatial layers that move further and deeper into the house."
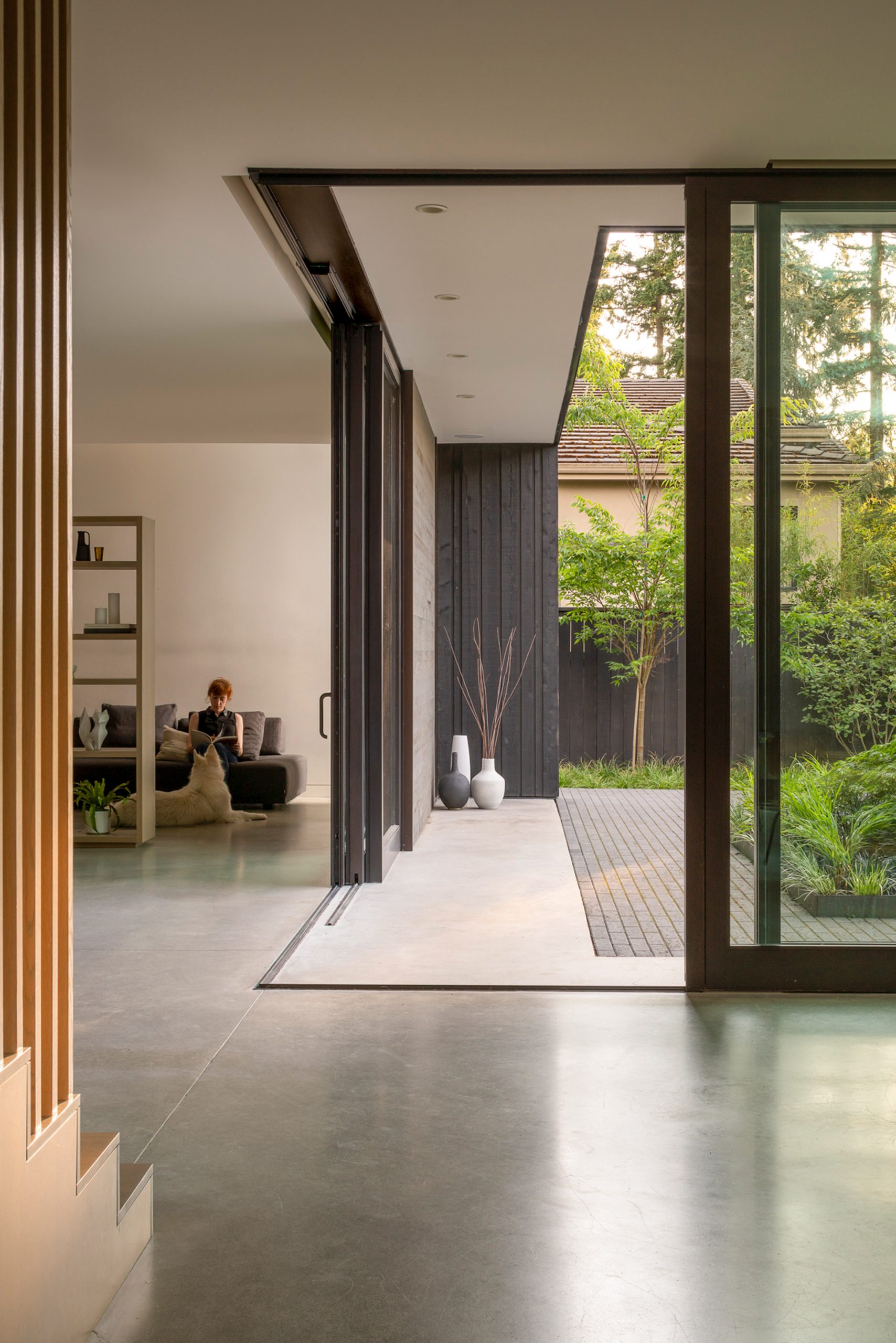
"From the kitchen, living and dining area of the house, layers of trees, planting, and casework increase the depth and layers of space and privacy, creating the illusion that the space is deeper and further away," he added.
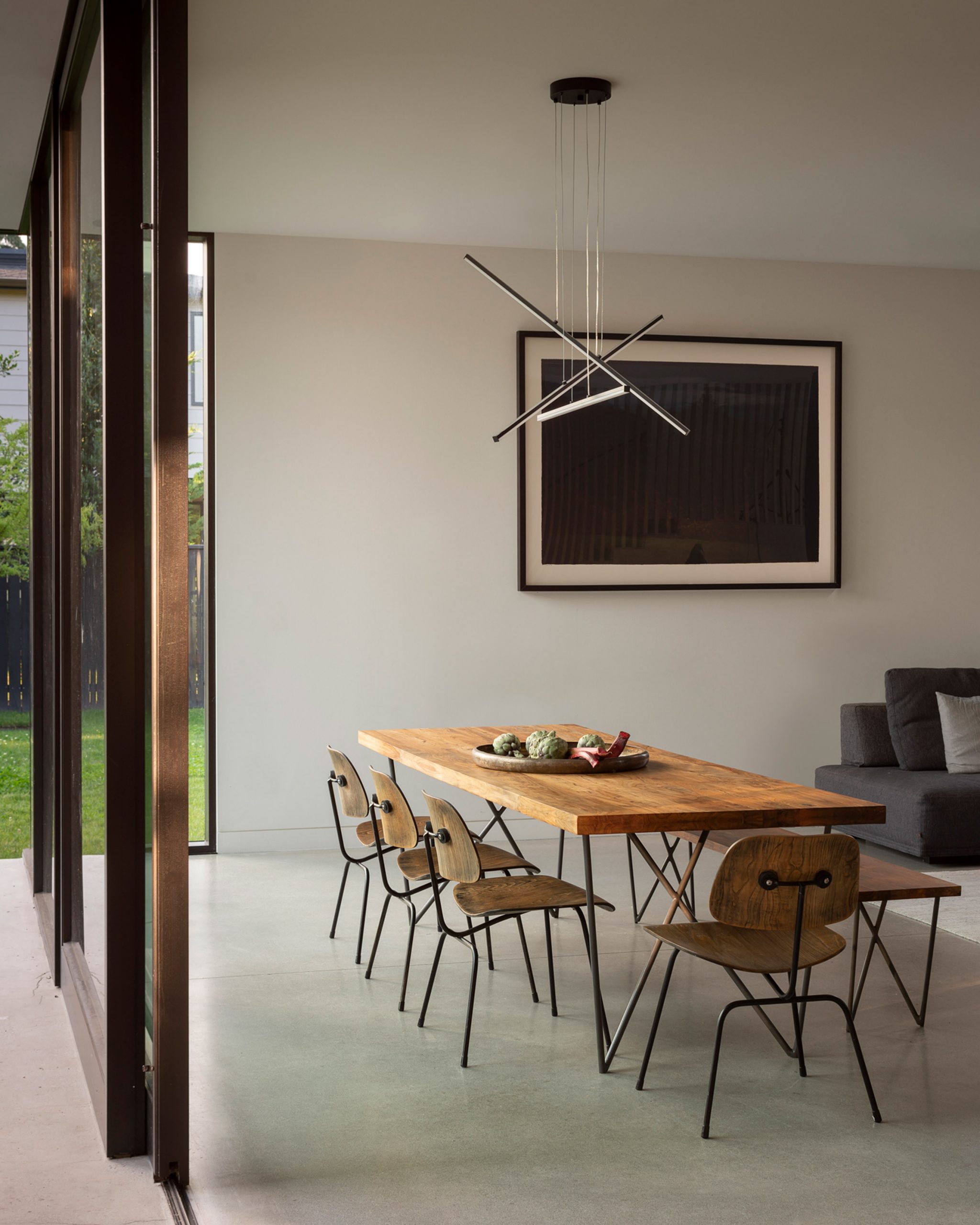
Functions are separated into either the communal or private zones, which the firm said follows on from a concept in ancient Chinese garden designs.
"The house uses programme zones to shape layers of privacy and community that were inspired by an ancient Chinese garden design principle known as 'Big Hide', Wittman added.
"The communal spaces open up in the center of the house while the private ones are situated at the front of the house on two levels."
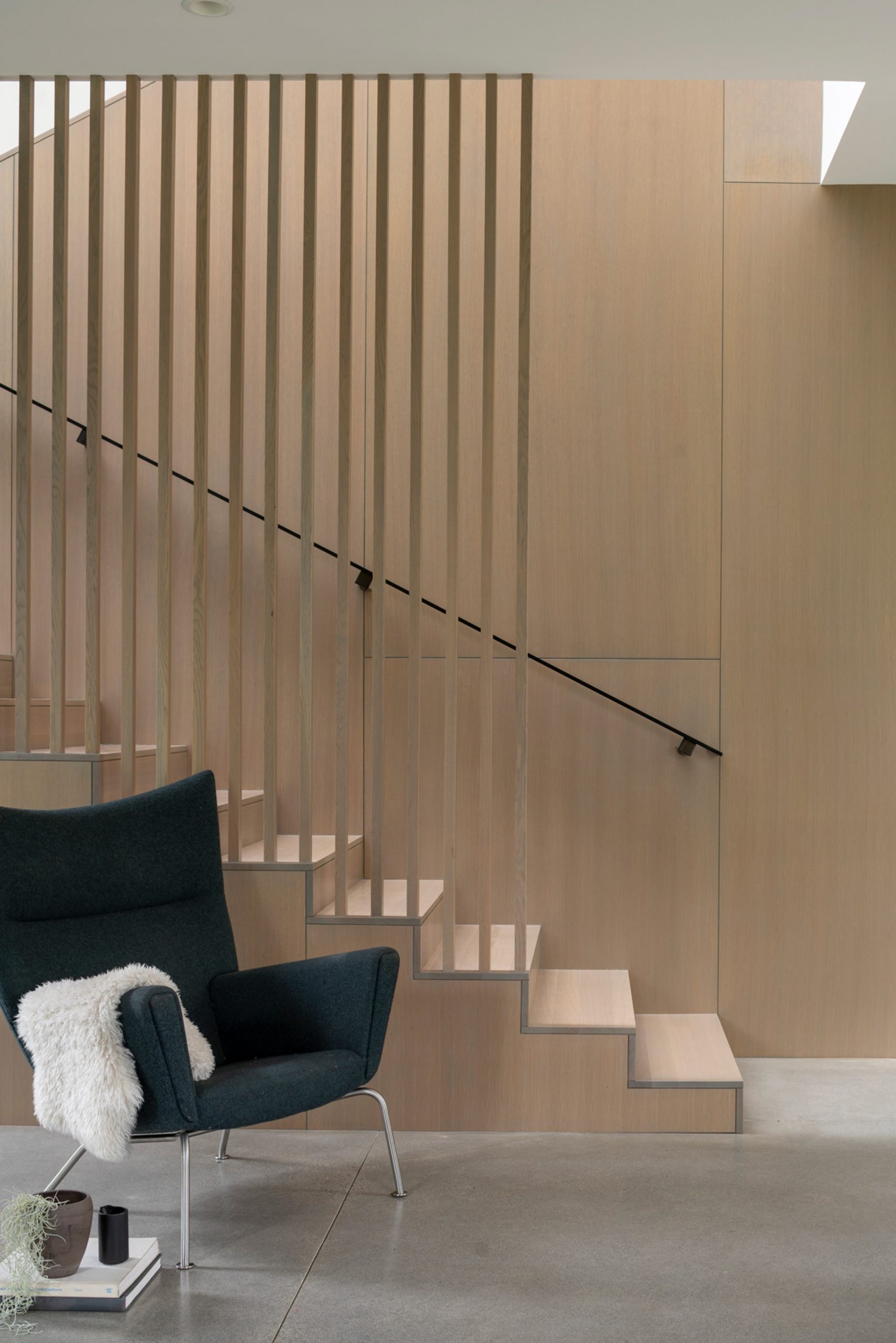
The ground-floor dining room, living room, a kitchen and children's play wrapping around the rear garden and central staircase, forming the communal zone.
Cast-in-place concrete pads of the patio also meet with exposed concrete flooring in the kitchen and dining room to help further blend indoors and out. This muted material palette continues in the hues of the cabinetry created by US furniture maker Henrybuilt, oak stairs and pale walls.
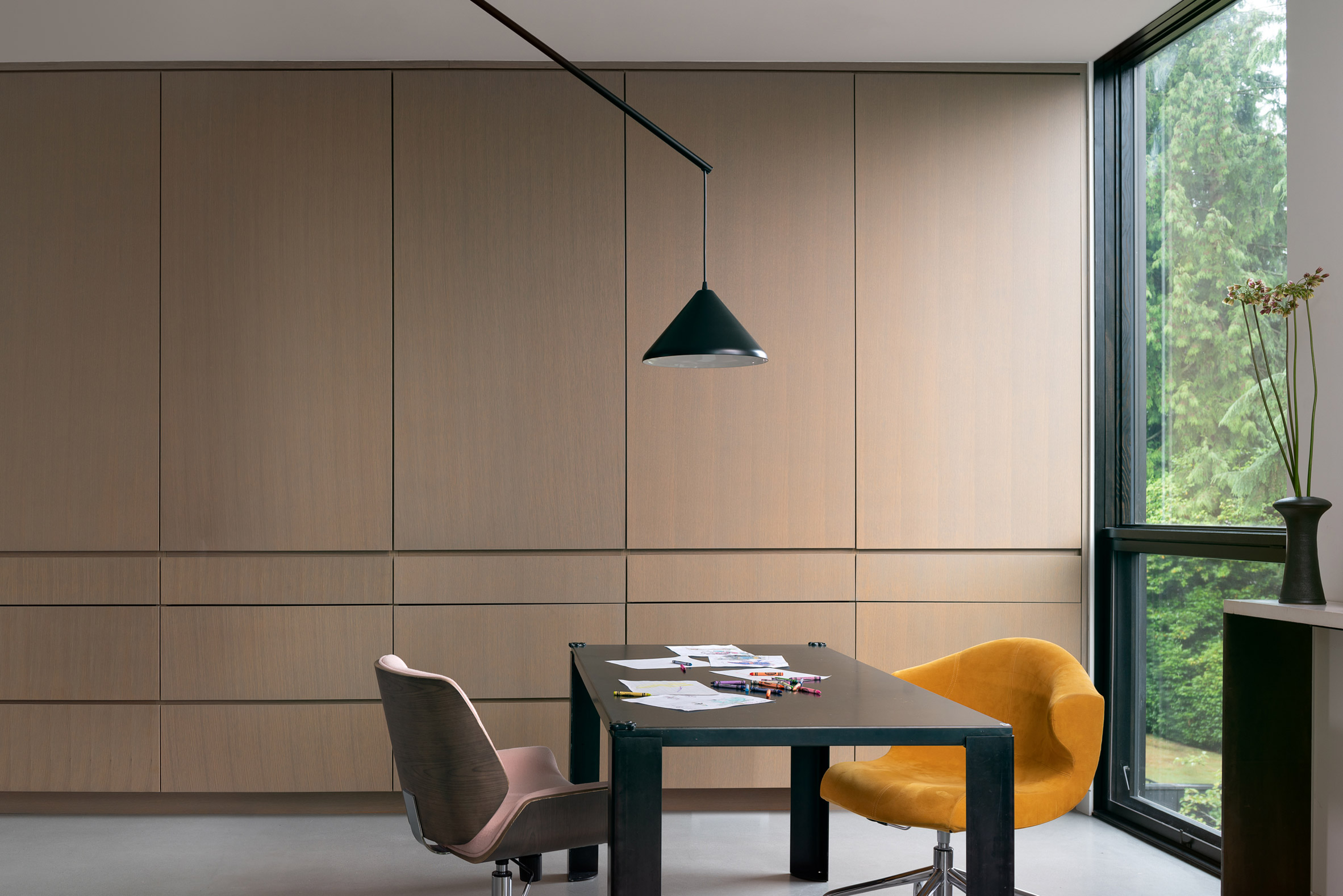
A garage, a guest bedroom with an en-suite bathroom and a gym placed to the front of the ground floor are in the private programme. This zone continues upstairs with the parent's bedroom wing, the children's bedroom wing and a guest bedroom.
This first floor of Yo Ju Courtyard House is designed around an art studio where the owner teaches the children crafts, with oak cabinets for storing tools art and a large steel wall for displaying drawings.
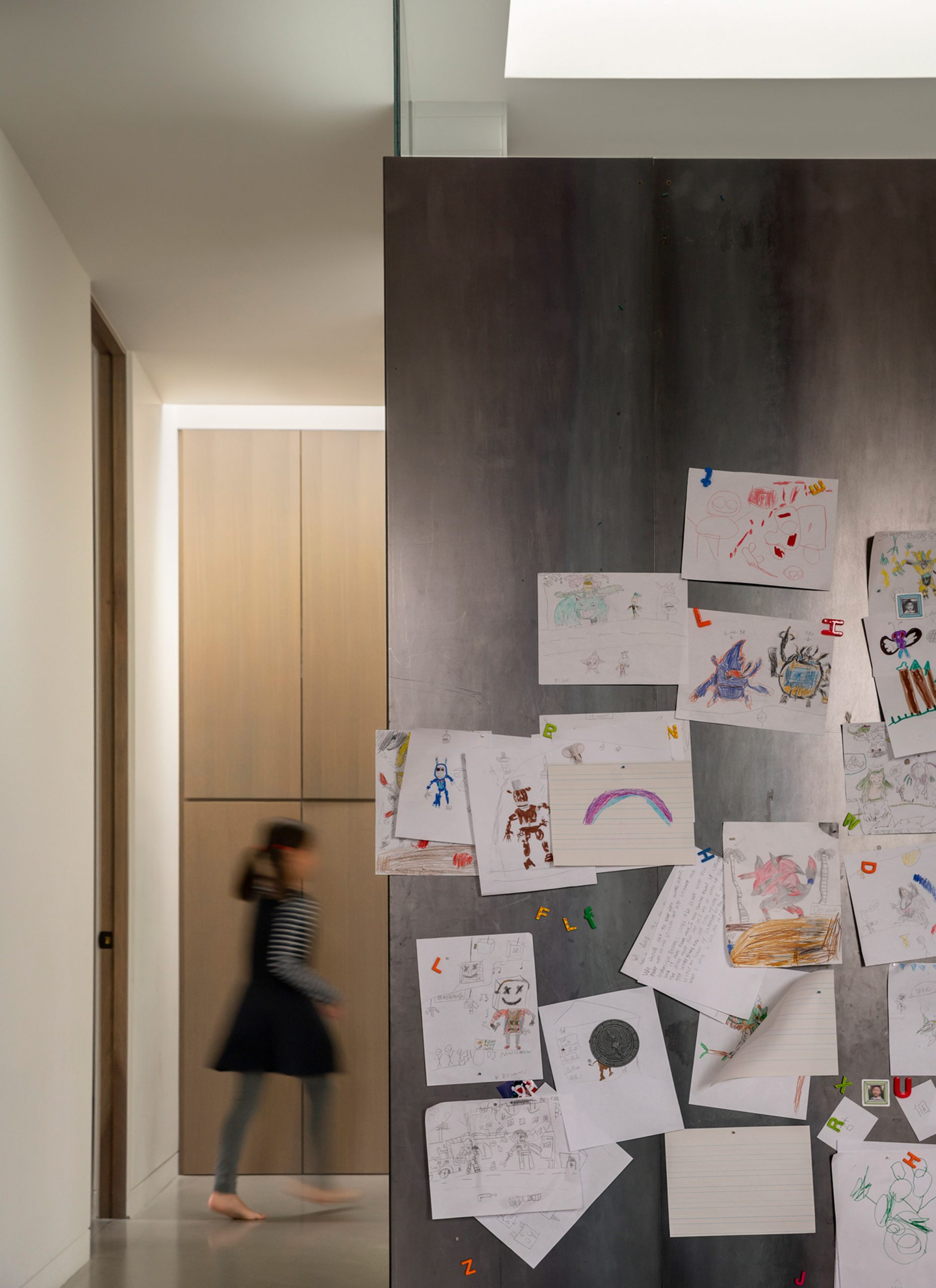
Wittman founded Wittman Estes in Seattle in 2012 with landscape designer Jody Estes. The firm previously added a Chinese-inspired courtyard to a 1940s residence in a dense Seattle neighbourhood, with the aim to show how to maximise an urban lot.
Its other recently completed projects in the state of Washington have made the most of natural surroundings, including an elevated extension to a 1940s beach house and a holiday home tucked into a coastal forest.
Photography is by Andrew Pogue.
Project credits:
Architect: Wittman Estes Architecture+Landscape
Design team: Matt Wittman, Jody Estes, Ashton Wesely
Structural engineer: Malsam Tsang Structural Engineering
Builder: DME Construction
Kitchen: Henrybuilt
The post Gardens bookend Yo Ju Courtyard House in Washington by Wittman Estes appeared first on Dezeen.
from Dezeen https://ift.tt/3nSQ5ML
No comments:
Post a Comment