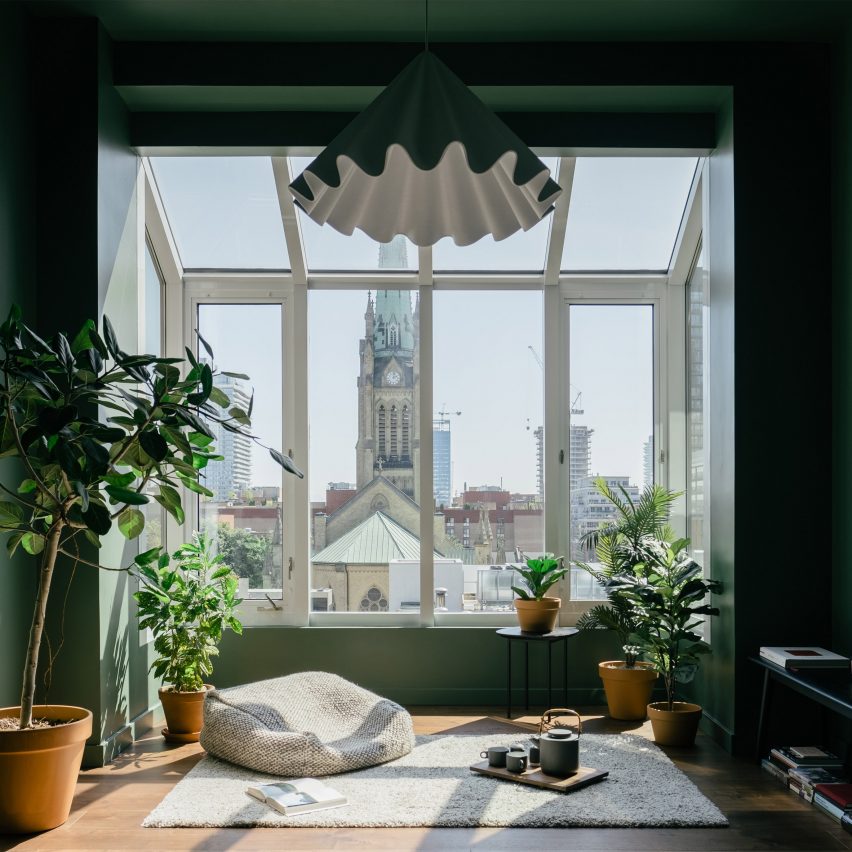
Canadian studio Odami has redesigned a 1980s apartment in Toronto with bold and rich features like dark quartzite, walnut and green walls.
The project, called St Lawrence, involved renovating an apartment that was previously transformed from a parking garage in the 1980s, with finishes that Odami said had now become dull and outdated.
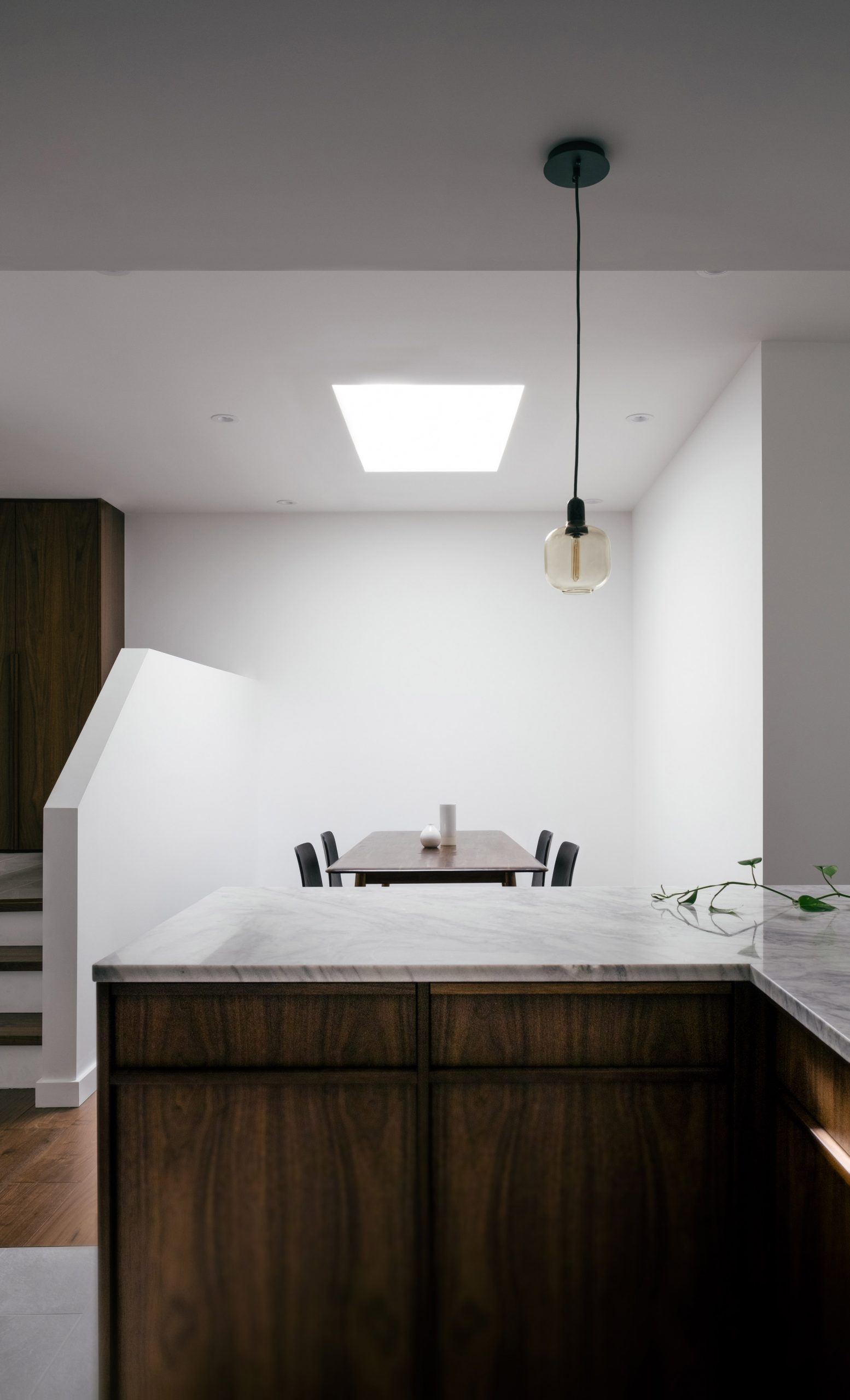
"[The apartment] came to us completely in its original state: popcorn ceiling; an enclosed and very dated kitchen; mirrored walls; and beige carpeted floors," the local studio said. "With a new owner, the entire unit was in need of an extensive update."
Odami redesigned the 1400-square-foot (130-square-metre) apartment to make the most of two "very theatrical" elements: views of the Cathedral of St James and five level changes that are created by steps between the rooms.
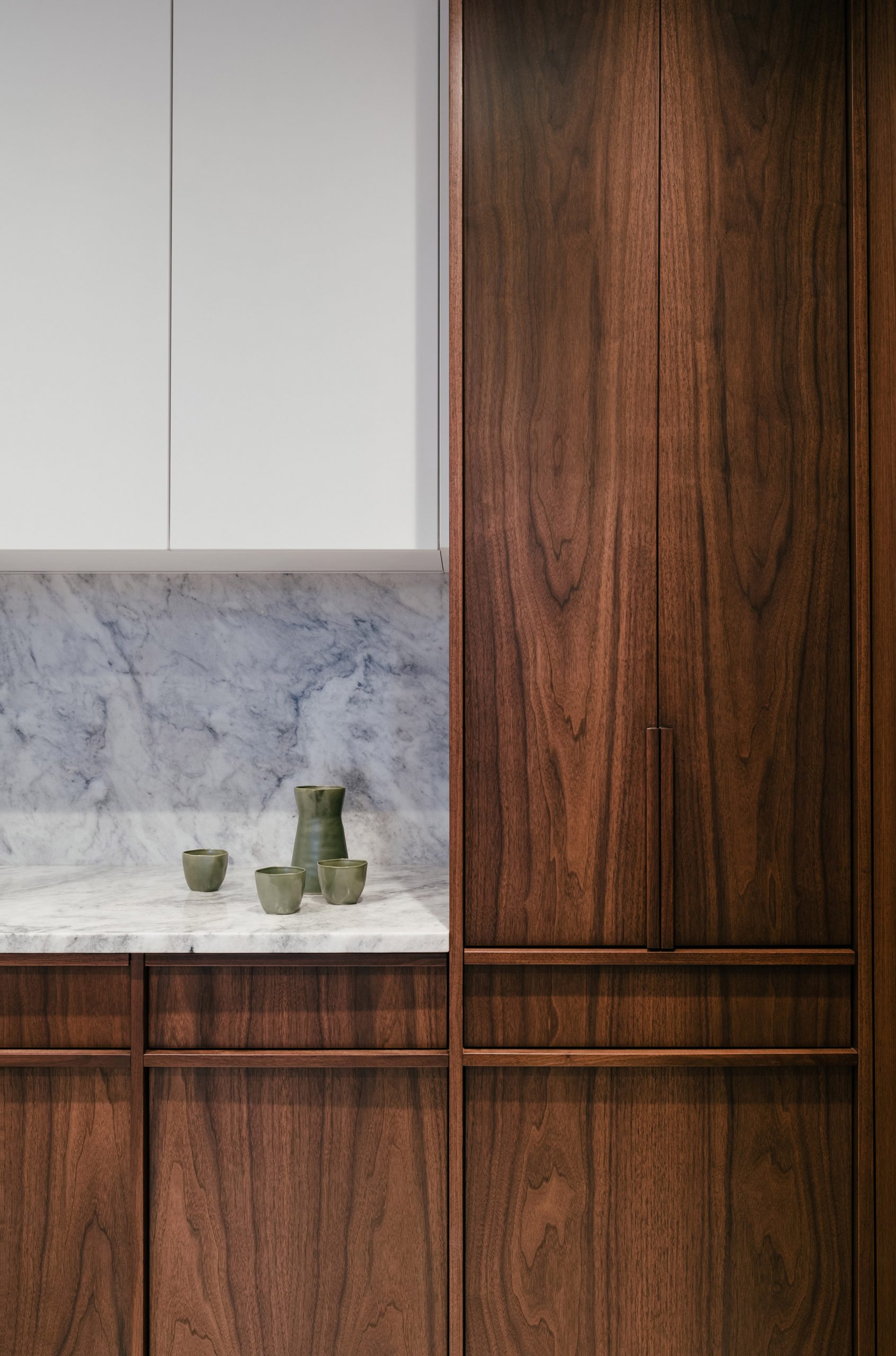
"In general we were really looking for materials that were rich and had a lot of depth to them, which would create a sharp contrast with the white walls throughout," studio co-founder Michael Norman Fohring told Dezeen.
"The change of levels and the views make the space naturally very theatrical, and using dramatic material and colour juxtapositions sort of amplified this."
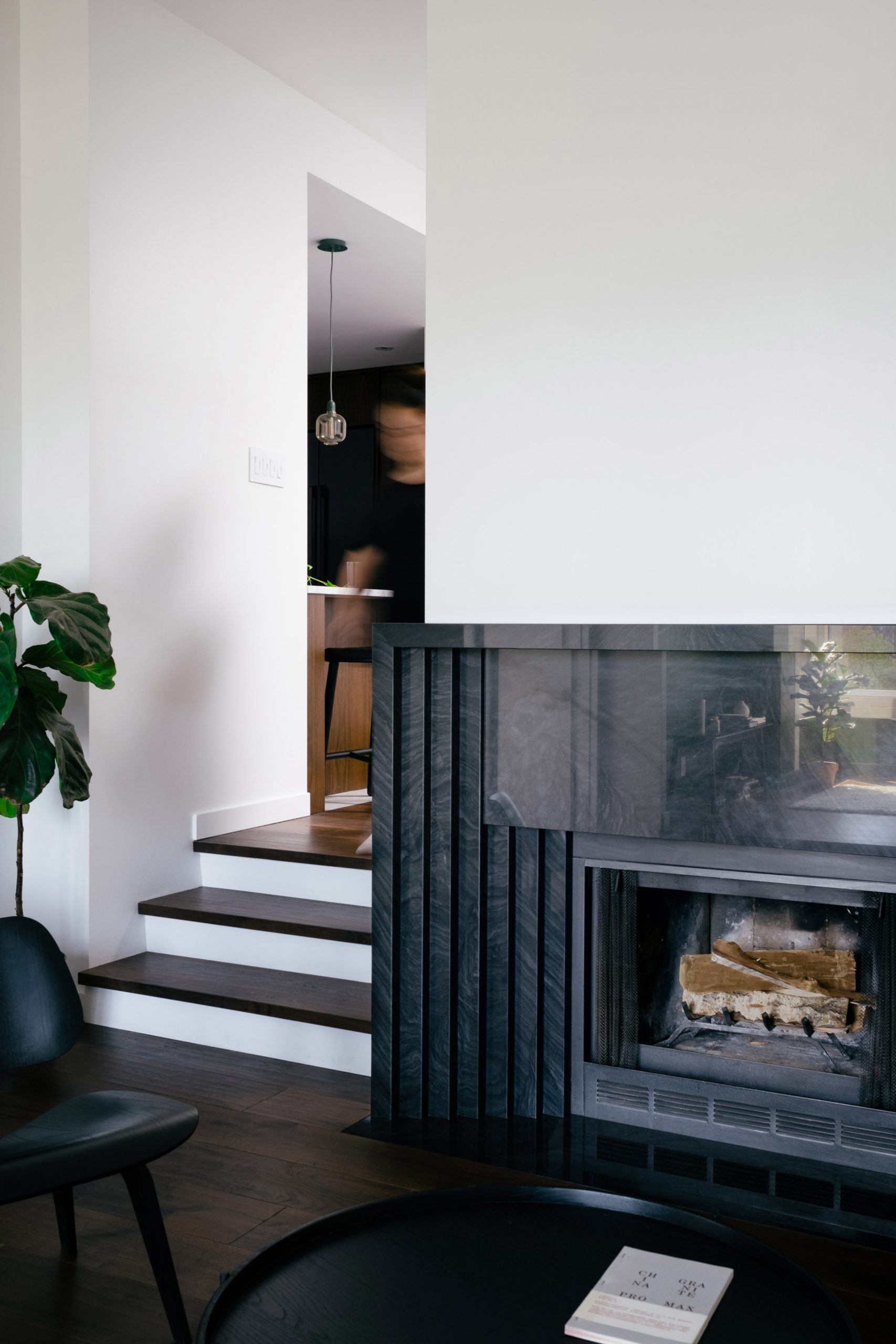
A green sunroom, whose decoration references the Cathedral of St James viewed through the window, is one of the standout spaces.
"Pulling in the colours and shapes of the nearby Cathedral of St James, the room is painted completely in green, and fitted with a dramatic pendant," said Odami.
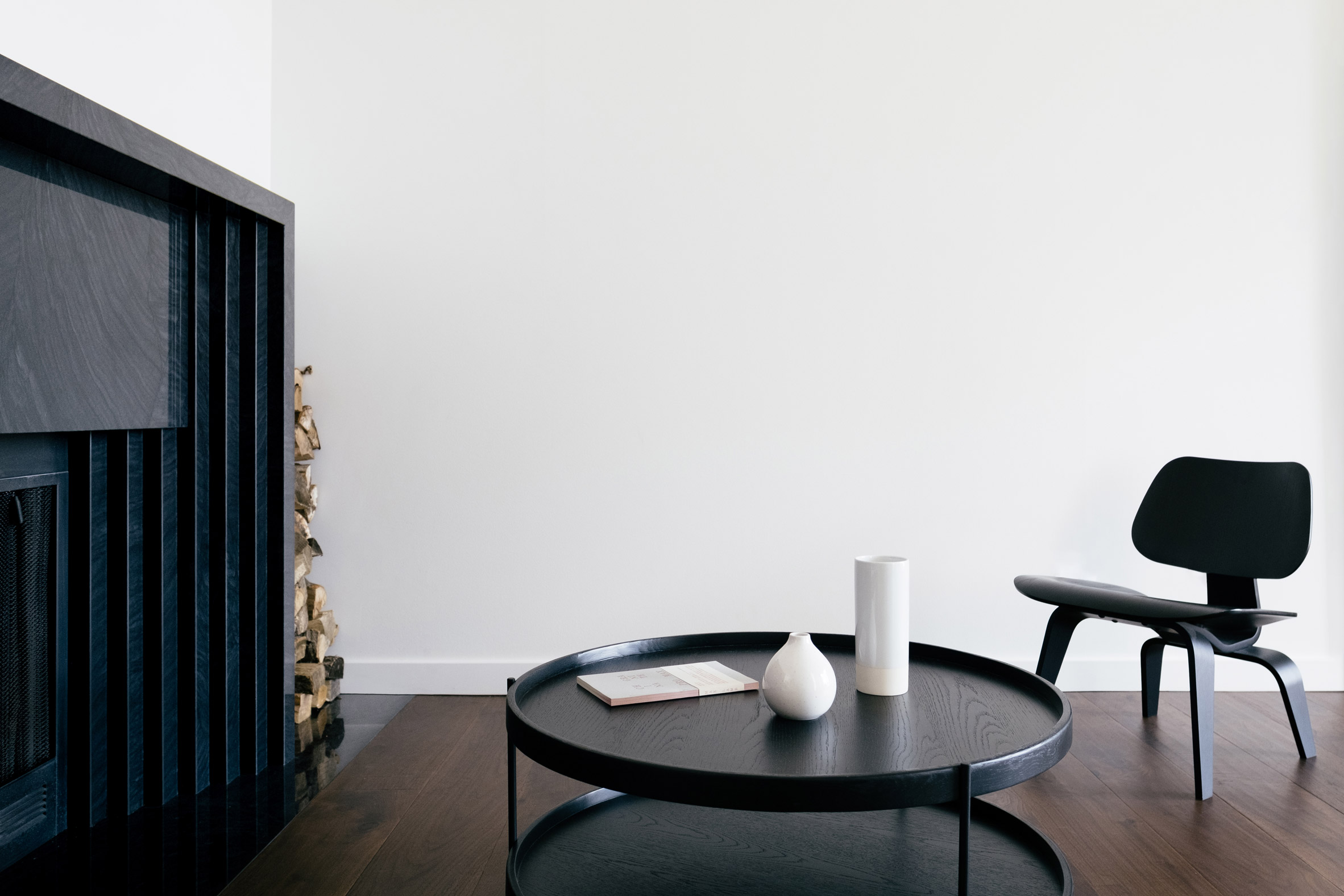
"With its warmth and depth this space marks a moment of calm and stillness, perched amidst the steady flow of the condo and the hectic city below," it added.
Walnut engineered hardwood flooring runs throughout the apartment and, aside from the sunroom, all the walls in the condo are painted bright white.
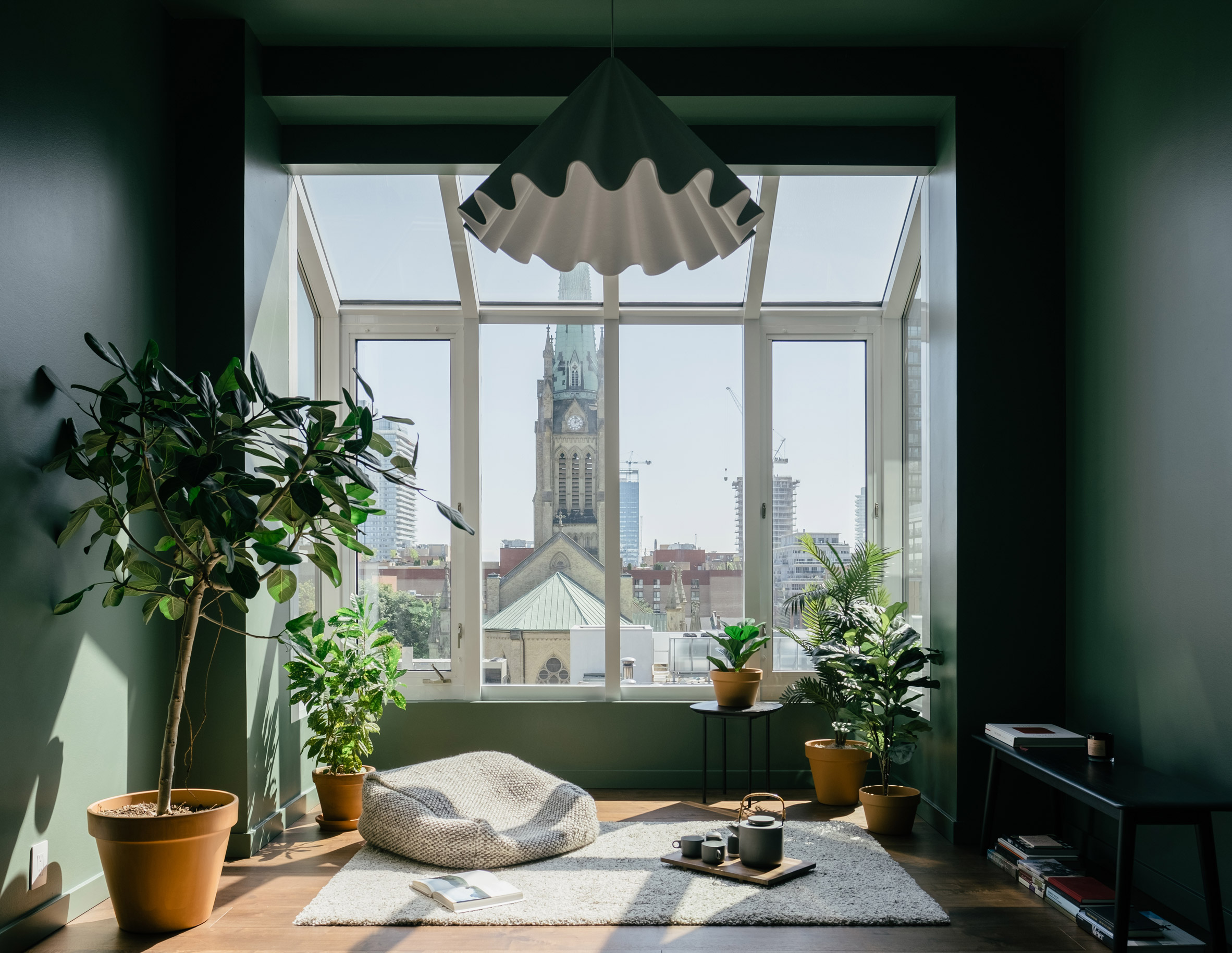
In the kitchen, the studio removed a partial wall and existing cabinets so it could be entirely open to the adjoining, skylight-topped dining room. Particle board cabinets in the kitchen are covered with a dark walnut veneer with solid walnut handles, contrasting the Super White natural quartzite.
Walnut steps lead from the kitchen down into the living room. Rich, dark materials continue in the form of a ribbed fireplace made of a dark quartzite, called Diamante Nero, with a matching black wooden table and chair. Wooden logs are stacked in an inlet to the side of the fire.
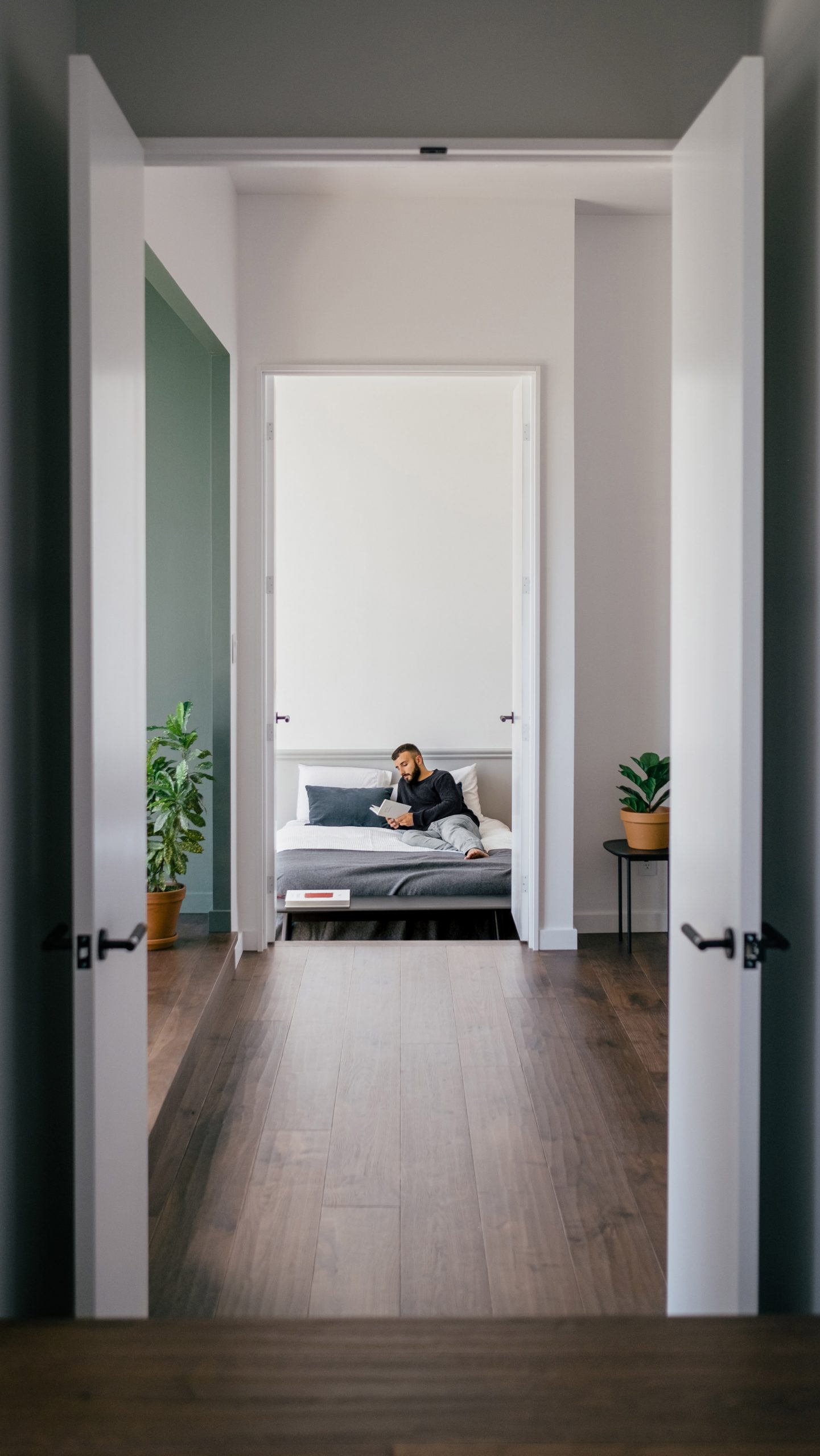
Two bedrooms with en-suite bathrooms flank either side of the living room.
The main bedroom suite was rearranged to include a walk-in wardrobe featuring white wardrobes with black handles. A skylight in the wardrobe floods natural light through a frosted glass wall into the bathroom.
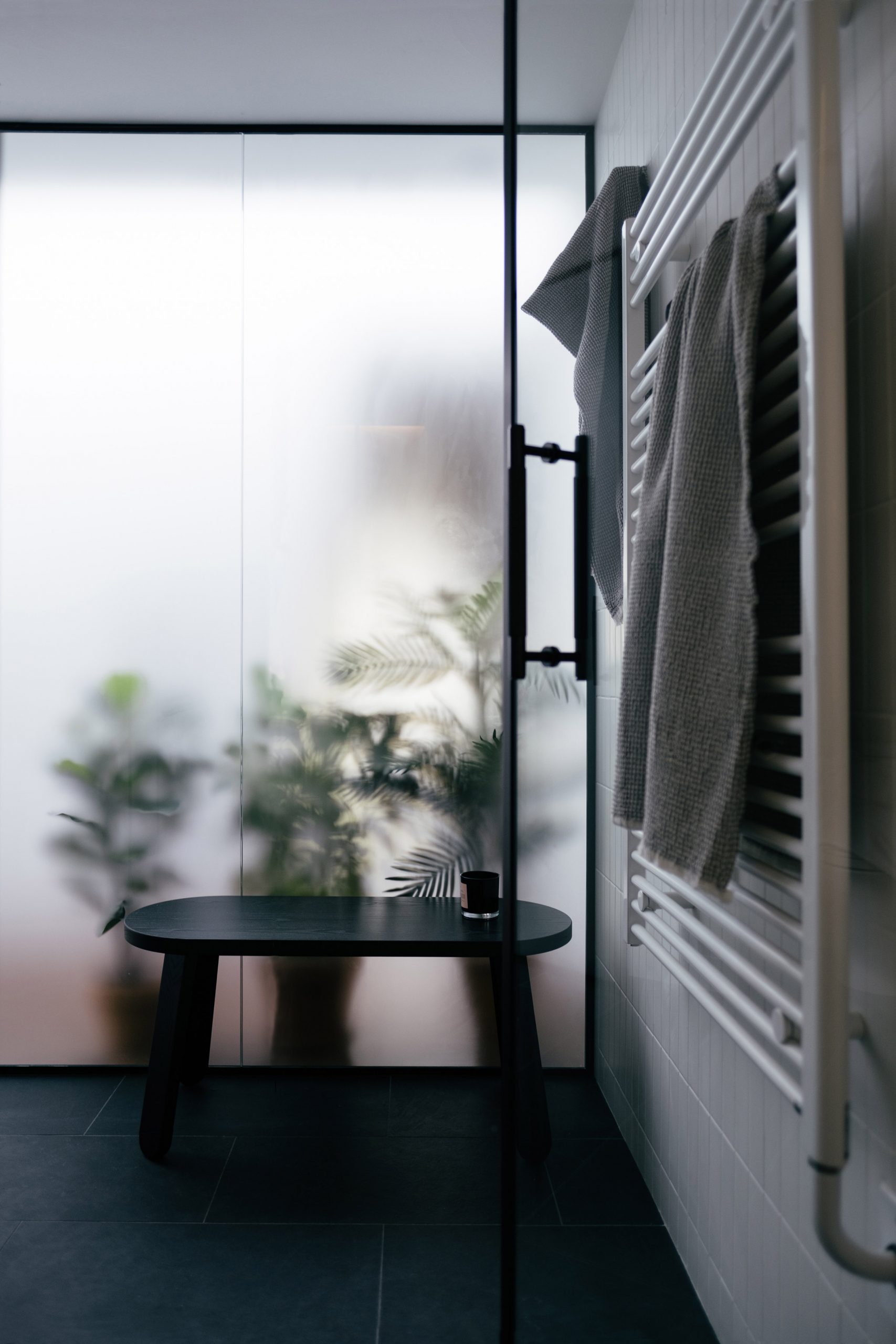
Odami is an architectural, interior, and furniture design studio that Canadian designer Fohring founded in 2017 with Spanish architect Aránzazu González Bernardo.
It has previously completed a restaurant in the city called Sara with curving plaster walls and designed a wood furniture collection made from one dying tree.
Photography is by Kurtis Chen.
The post Green-painted sunroom with cathedral views features in renovated Toronto apartment appeared first on Dezeen.
from Dezeen https://ift.tt/31VmiKj
No comments:
Post a Comment