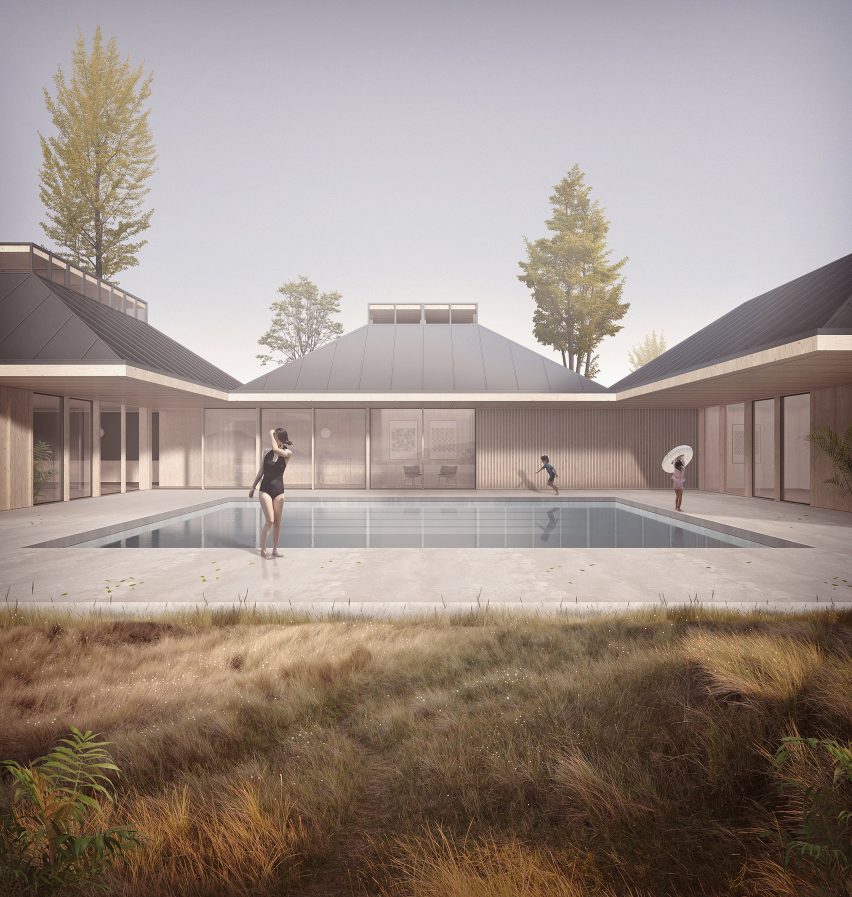
London studio Morris + Company has designed a modular and prefabricated housing system named MODU that is aimed at the South American market.
Morris + Company created the modular system for Argentina-based prefabricated housing company Phäbb as one of a series of designs aimed initially at the South American market.
The architecture studio designed a range of flexible modular elements that can be combined to create single homes or entire apartment blocks.
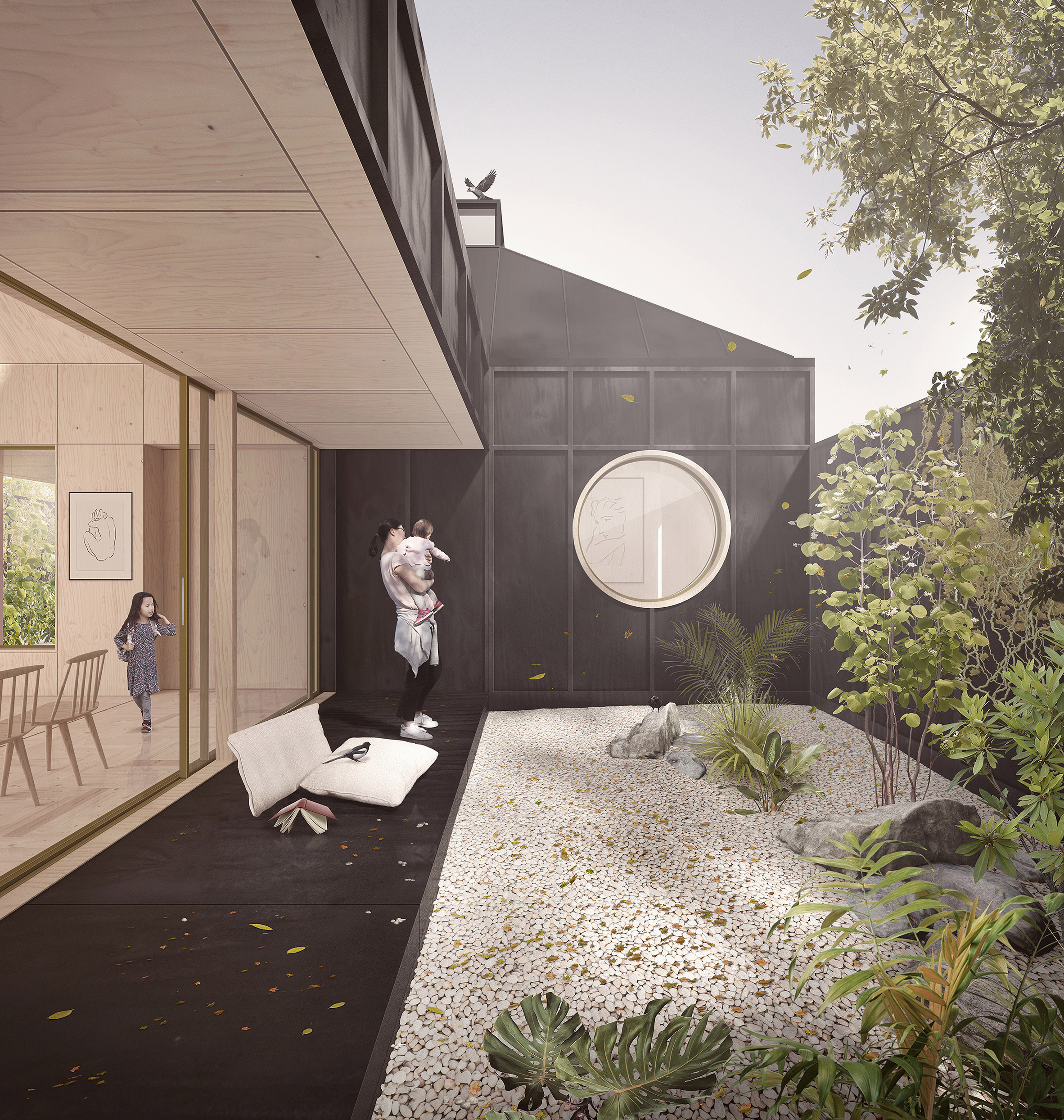
"Due to its design and flexibility, Phäbb MODU allows a wide range of purchasers to combine modules in order to create a diverse range of buildings and typologies ranging from simple shelters to complex configurations of homes anywhere from 25-metres-square and above," explained Morris + Company founder Joe Morris.
"The blending of varying modular volumes provides abundant opportunity to create unique spaces and their layout establishes an interconnecting interior/exterior dialogue, drawing in natural light to the core of the design, ensuring that the house provides flexibility of use all through the day, the week or the seasons," he told Dezeen.
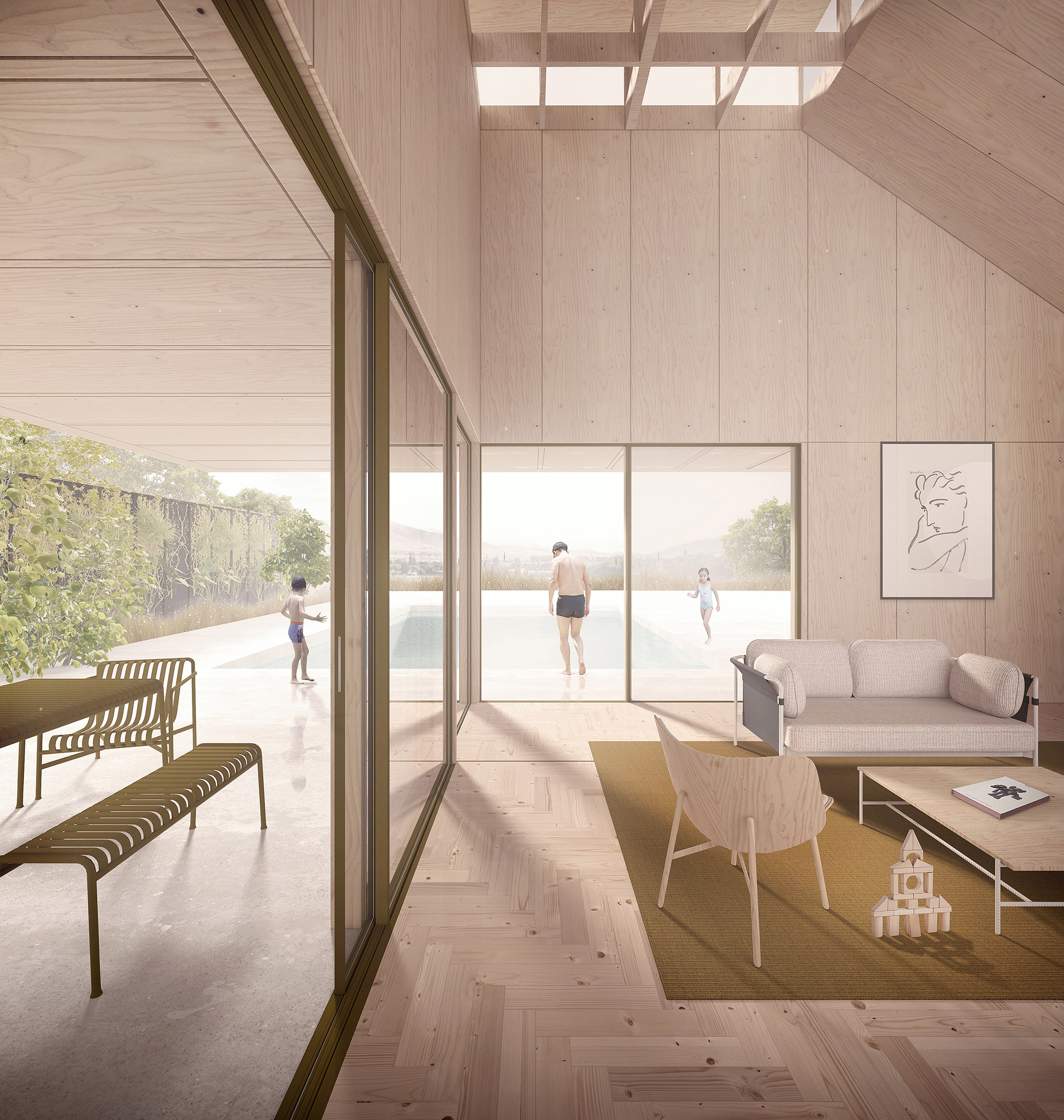
The MODU system contains 15 modules that can be assembled and rearranged to create a broad range of housing types that are each distinct from each other but share a common identity.
"At the core of this project is the desire to create a modular concept which is 'adaptable' and 'flexible' to the needs of a potential homeowner," said Morris.
"Rather than 'imposing' a rule and order over the purchasing public, we are 'liberating' opportunity. In this way, we can drive efficiencies, reduce costs, improve quality, eliminate waste, and massively increase buyer power and choice."
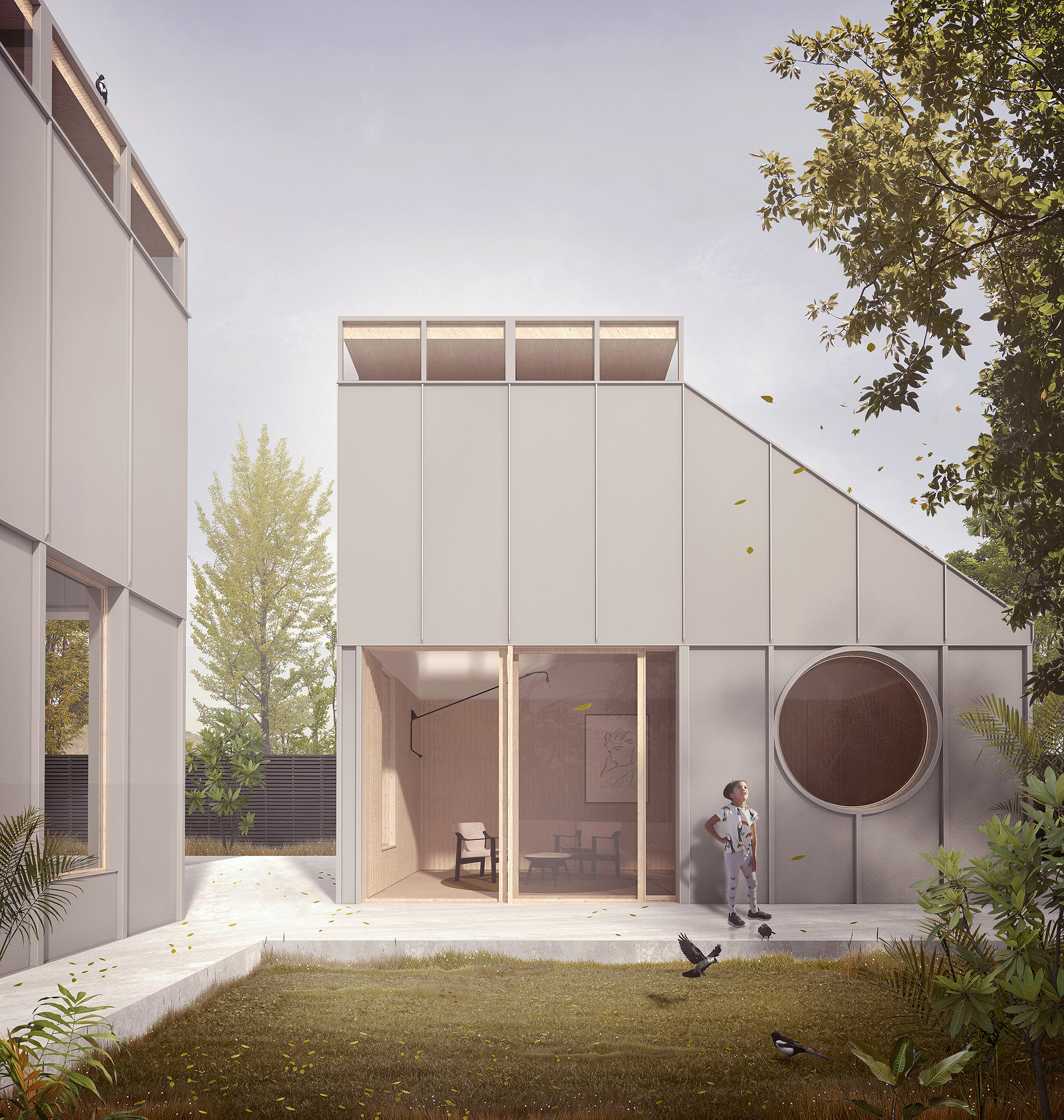
To demonstrate the potential configurations of the MODU system Morris + Company designed four house types using the modular elements.
The first, named DADU House, is envisioned as being appropriate for small sites and for buyers with a tight budget. Each house would have a distinct shape with a steeply pitched roof and glazed lantern roof and configurations would range from 18.6 square metres to 86 square metres.
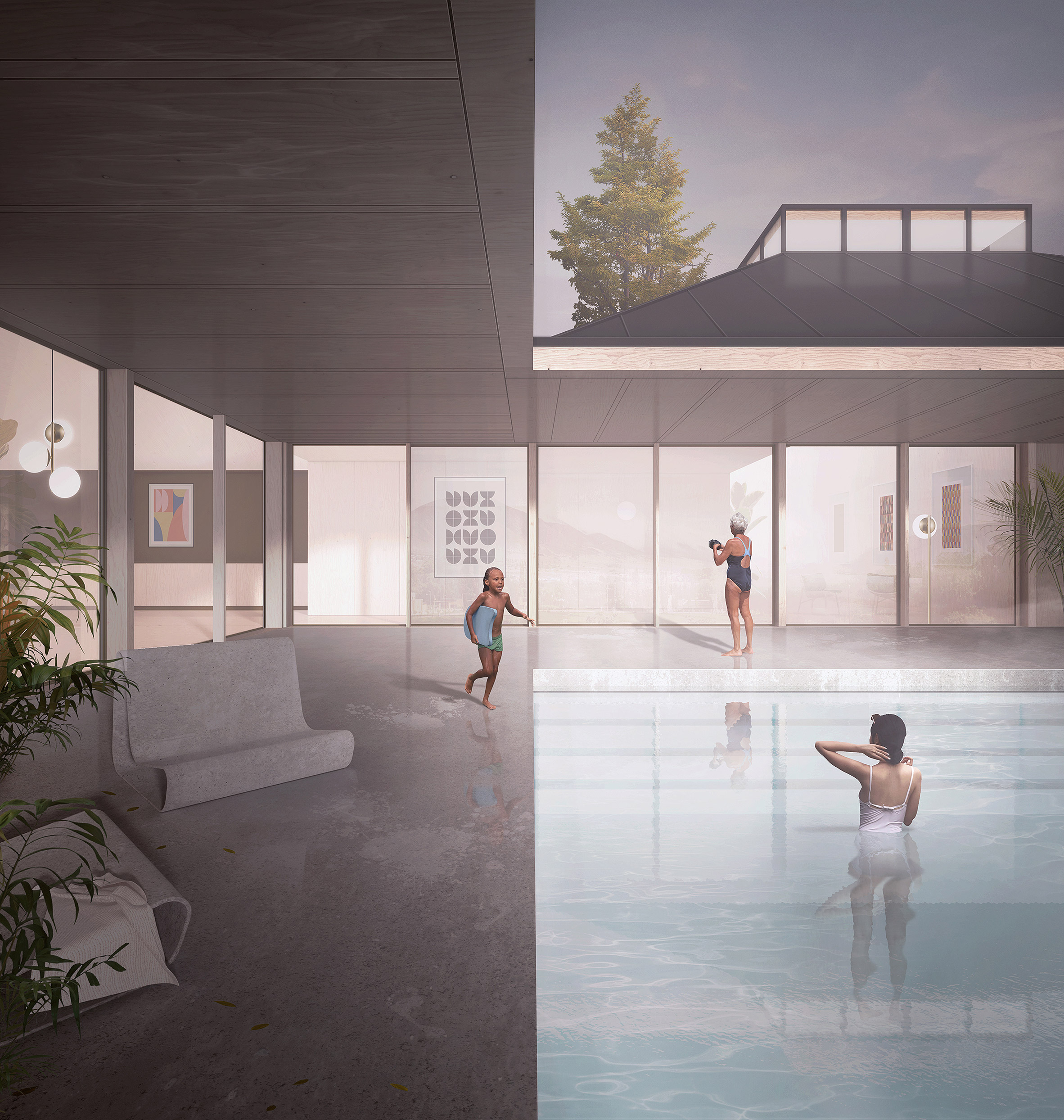
Suburban House and Beach House both combine more modules to create larger homes. Each has three volumes, with Beach House arranged around a central courtyard that could contain a pool and Suburban House's staggered volumes creating an external courtyard and parking space.
In contrast to the other three iterative designs, Stack House is a multistorey apartment block.
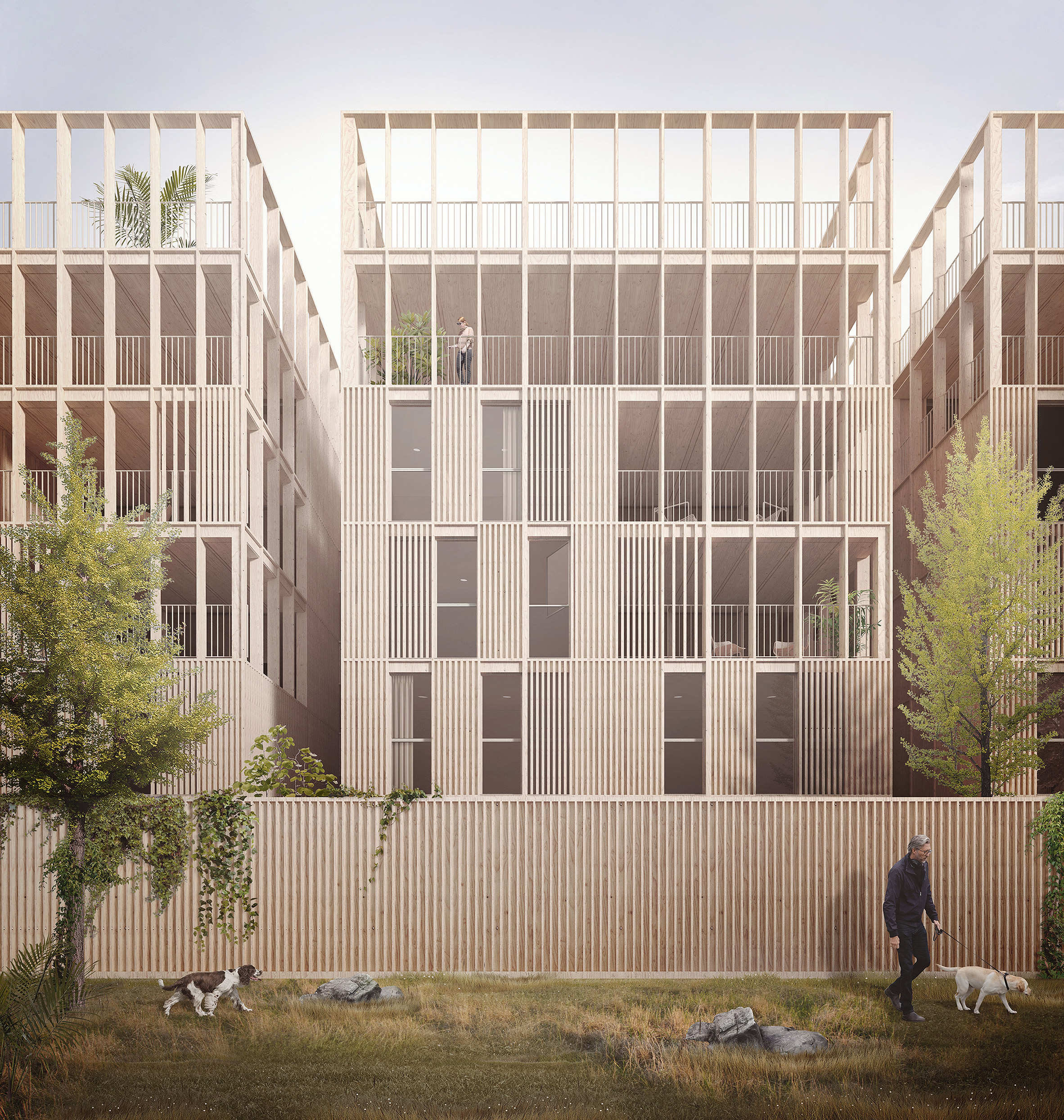
Morris hopes that the designs will demonstrate that varied, well-designed homes can be created using modular designs and prefabrication techniques, which can be more efficient and sustainable than traditional techniques.
"We are all aware of the crises facing humanity – the need for access to high quality and durable housing for sustainable communities – and the planet – species extinction and global climatic collapse – and how our industries such as construction and engineering are both source of many of the problems and indeed the route for innovative solutions," he explained.
"As a consequence, and whilst not singularly the solution to these vastly complex issues, Phäbb MODU provides some insight and guidance on what is possible to break the sterility of the current housing systems available, whilst in turn doing so in a manner which reduces or removes wasteful, unnecessary and harmful construction practices."
Phäbb is currently developing the MODU range for the housing market in South America but is also investigating how the designs can be adapted for use in North America.
"Another challenge is to make transferable the fabrication and manufacture of the system in one zone, compliant in another zone," said Morris.
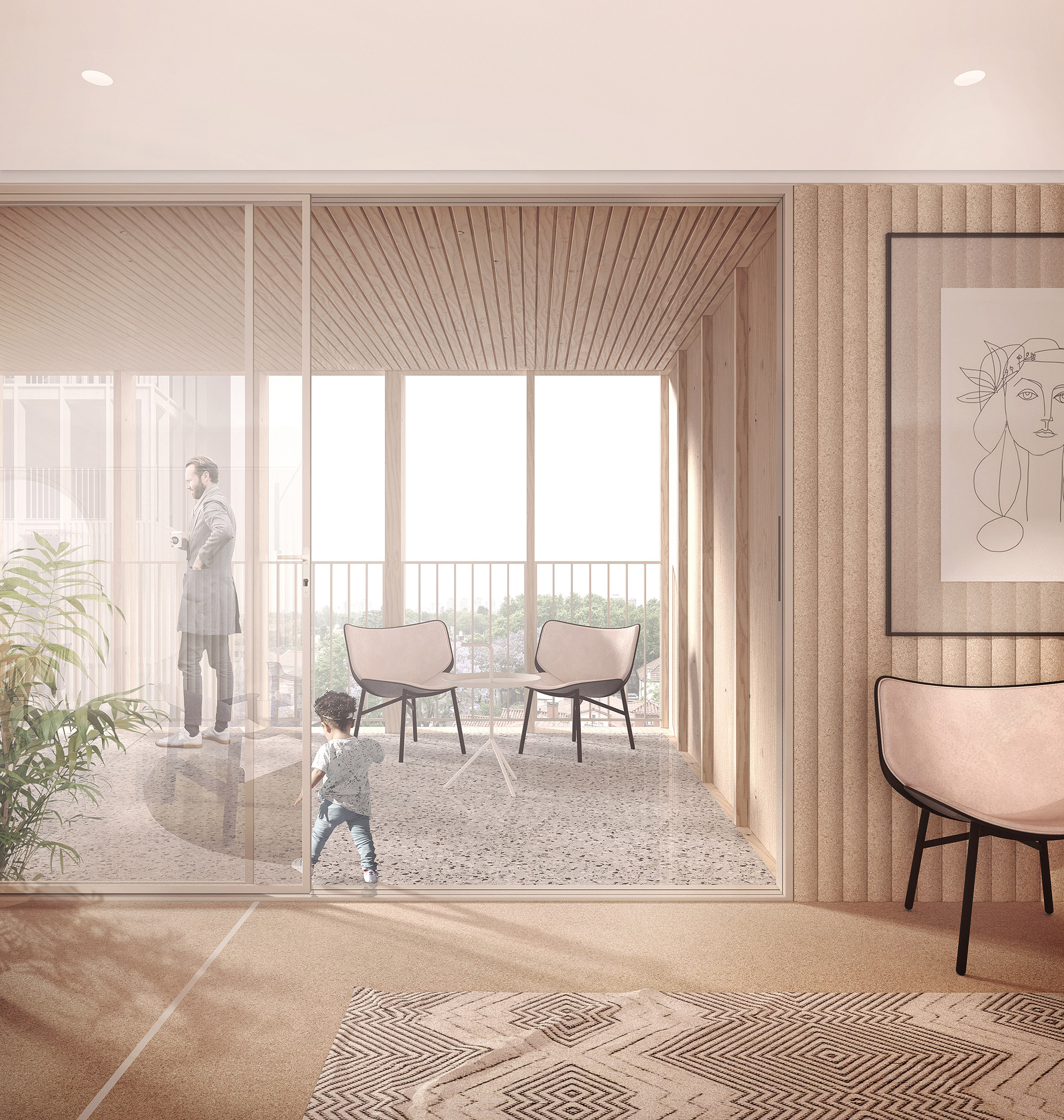
"Phäbb is presently focusing on solutions for the South American housing market, but simultaneously working on adaptive technologies such that similar solutions can be transformed to North American contexts," he continued.
"Longer-term, there is a prospect for the system, in an evolved format, to work within a European context. Thus there are significant challenges which can be met by innovation and adaptation."
In North America, meanwhile, architecture studio Generate and developer Placetailor have unveiled plans to build an apartment block in Boston using a modular prefabrication system that would allow for disassembly and reuse.
Built using a cross-laminated timber "kit of parts", the team said it will be carbon neutral.
The post Morris + Company designs modular prefabricated housing system appeared first on Dezeen.
from Dezeen https://ift.tt/3mp9P9w
No comments:
Post a Comment