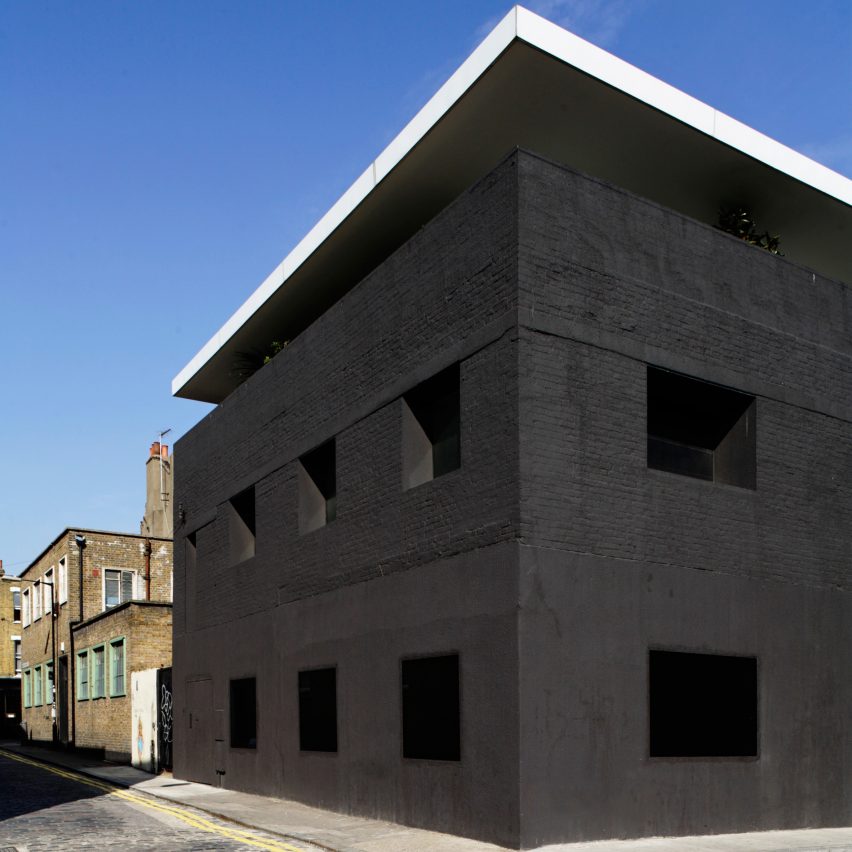
To celebrate the news that David Adjaye has won the RIBA Royal Gold Medal for 2021, we've rounded up 10 of the most notable buildings designed by the Ghanaian-British architect.
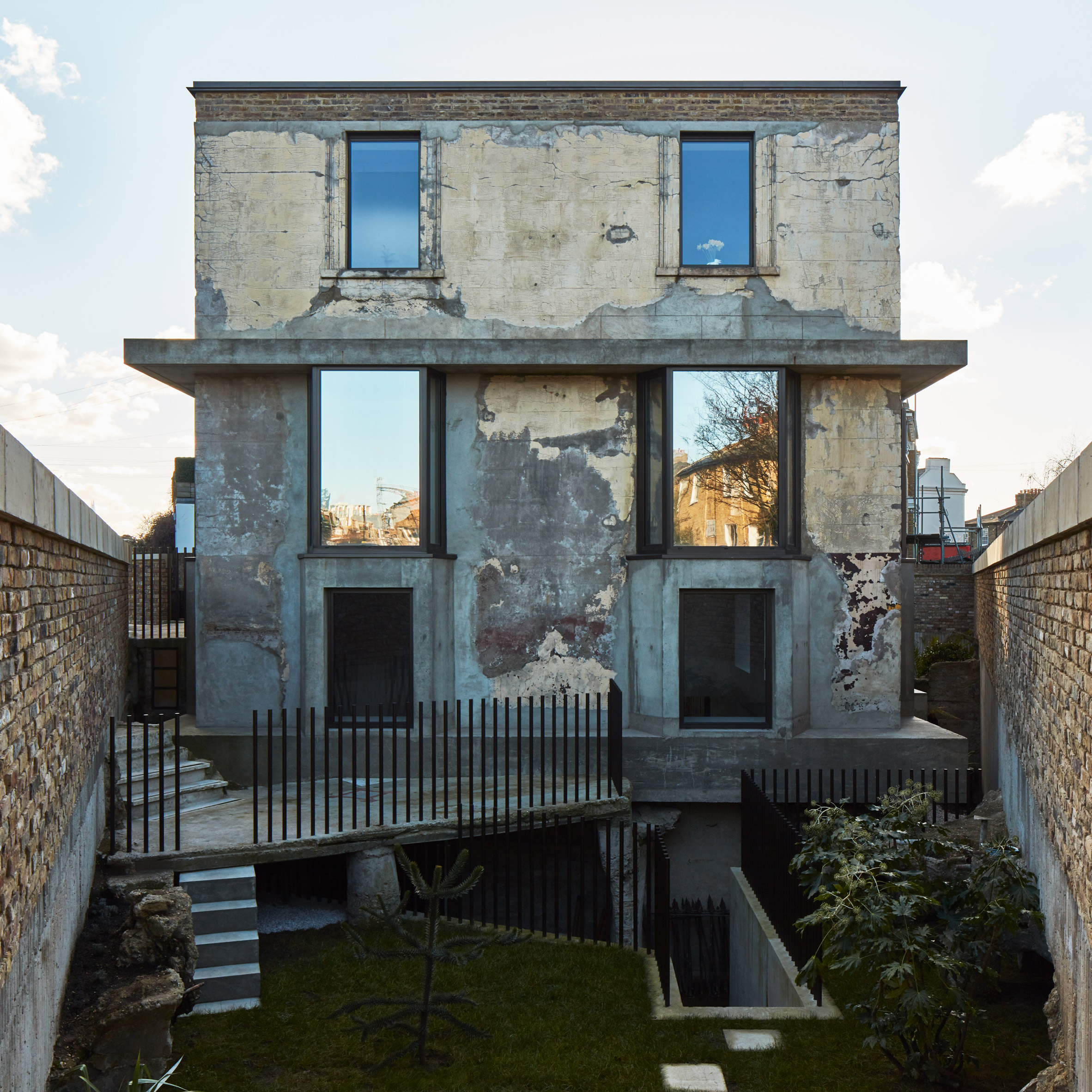
Mole House is the three-storey live-work space of the artist Sue Webster, which Adjaye's firm crafted from the shell of a derelict house in London.
Its name and design derive the history of its previous owner, nicknamed the Mole Man, who dug a labyrinth of tunnels beneath it. As a nod to this story, the home has multiple entrance routes and a concrete basement extension.
Find out more about Mole House ›
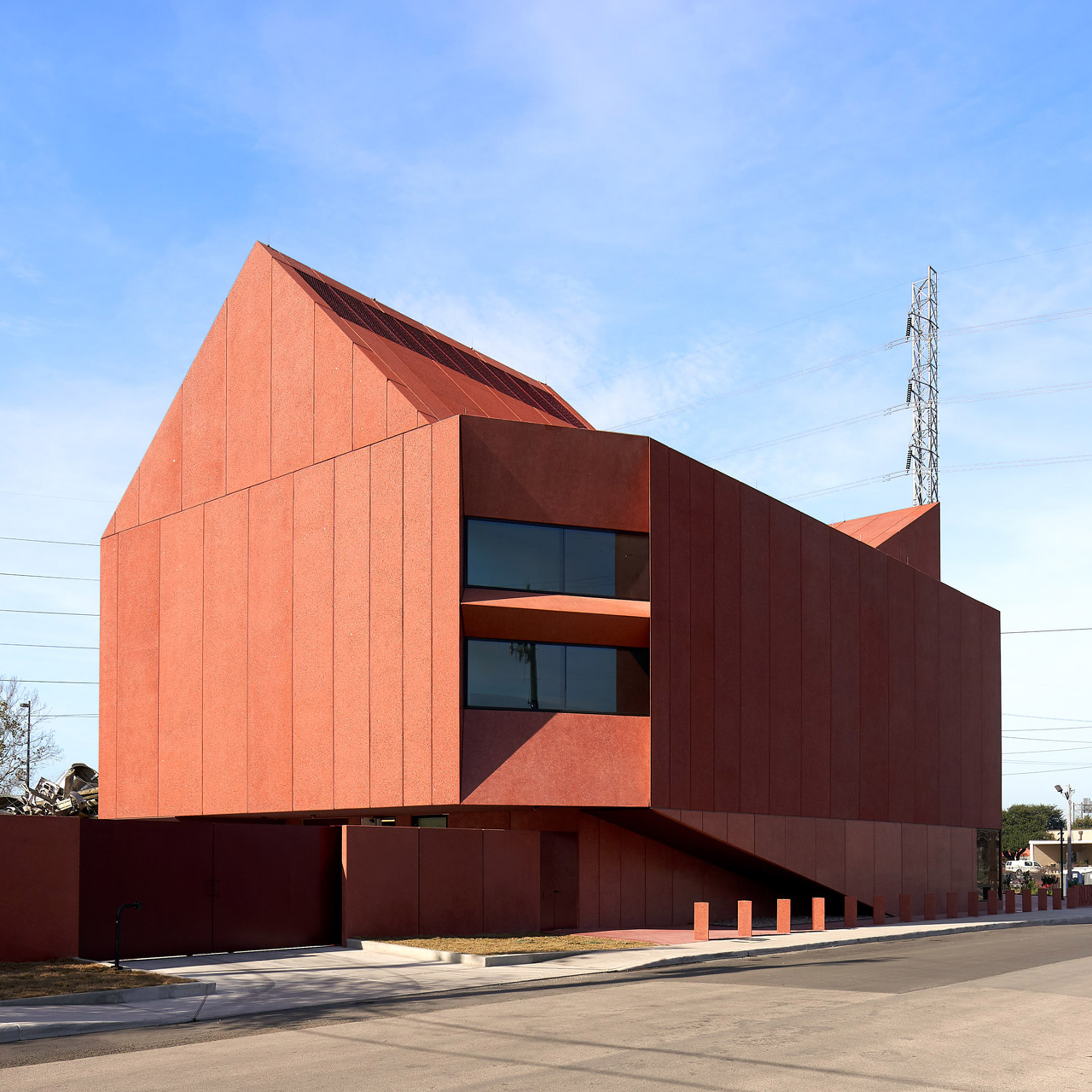
Crimson-coloured concrete panels envelop Ruby City, a contemporary art centre built by Adjaye in San Antonio, Texas, with local firm Alamo Architects.
Its vibrant design evolved from a sketch by the building's patron – the late artist Linda Pace – which she drew and presented to Adjaye following a dream about the museum.
Find out more about Ruby City ›
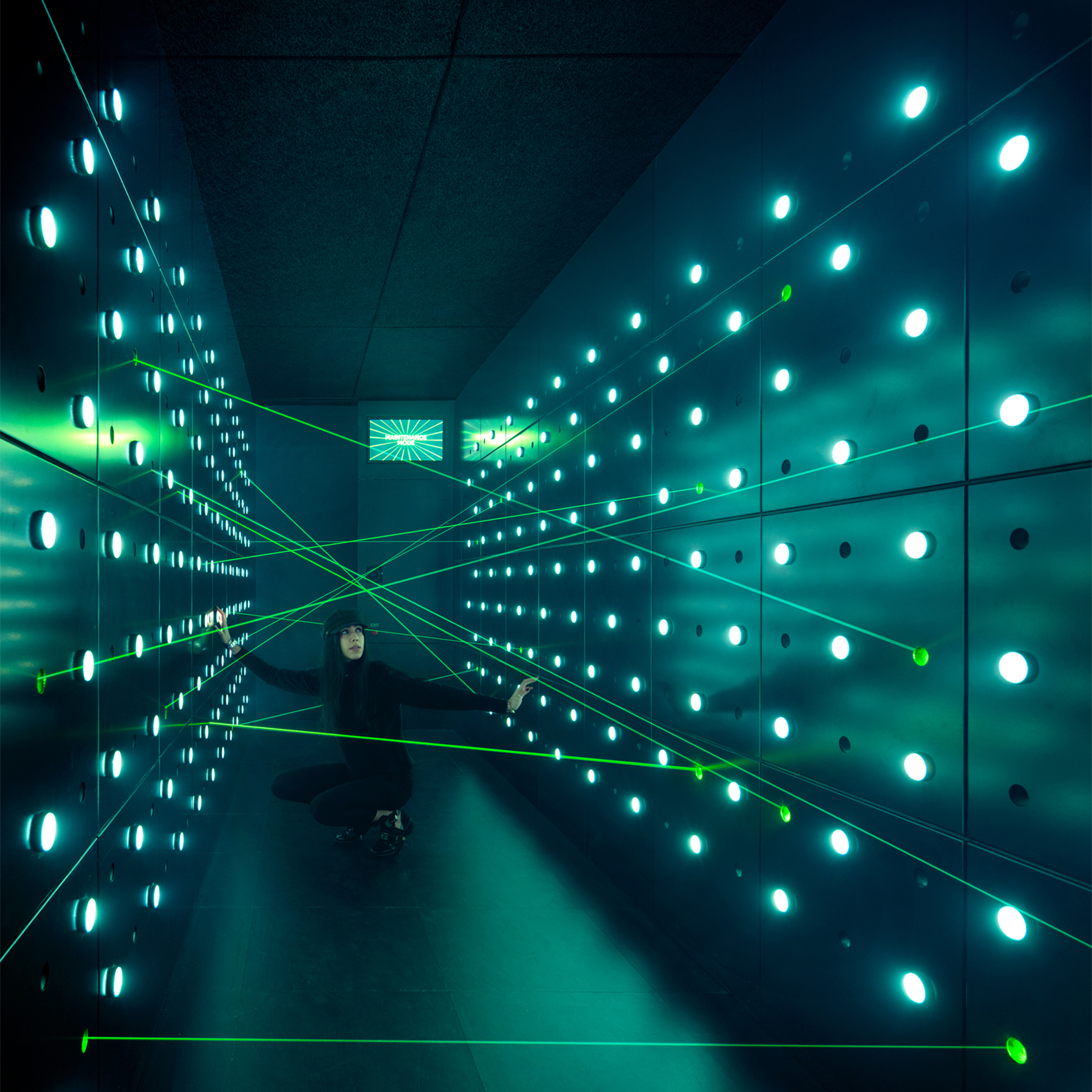
The interactive Spyscape museum was designed by Adjaye in response to consultations with former members of renowned hacking collectives and directors of intelligence agencies.
Visitors are invited to act like spies as they meander its theatrical, multi-sensory exhibition spaces that are lined with smoked glass, bespoke fibre cement, mirror-polished steel and grey acoustic panelling.
Find out more about Spyscape ›
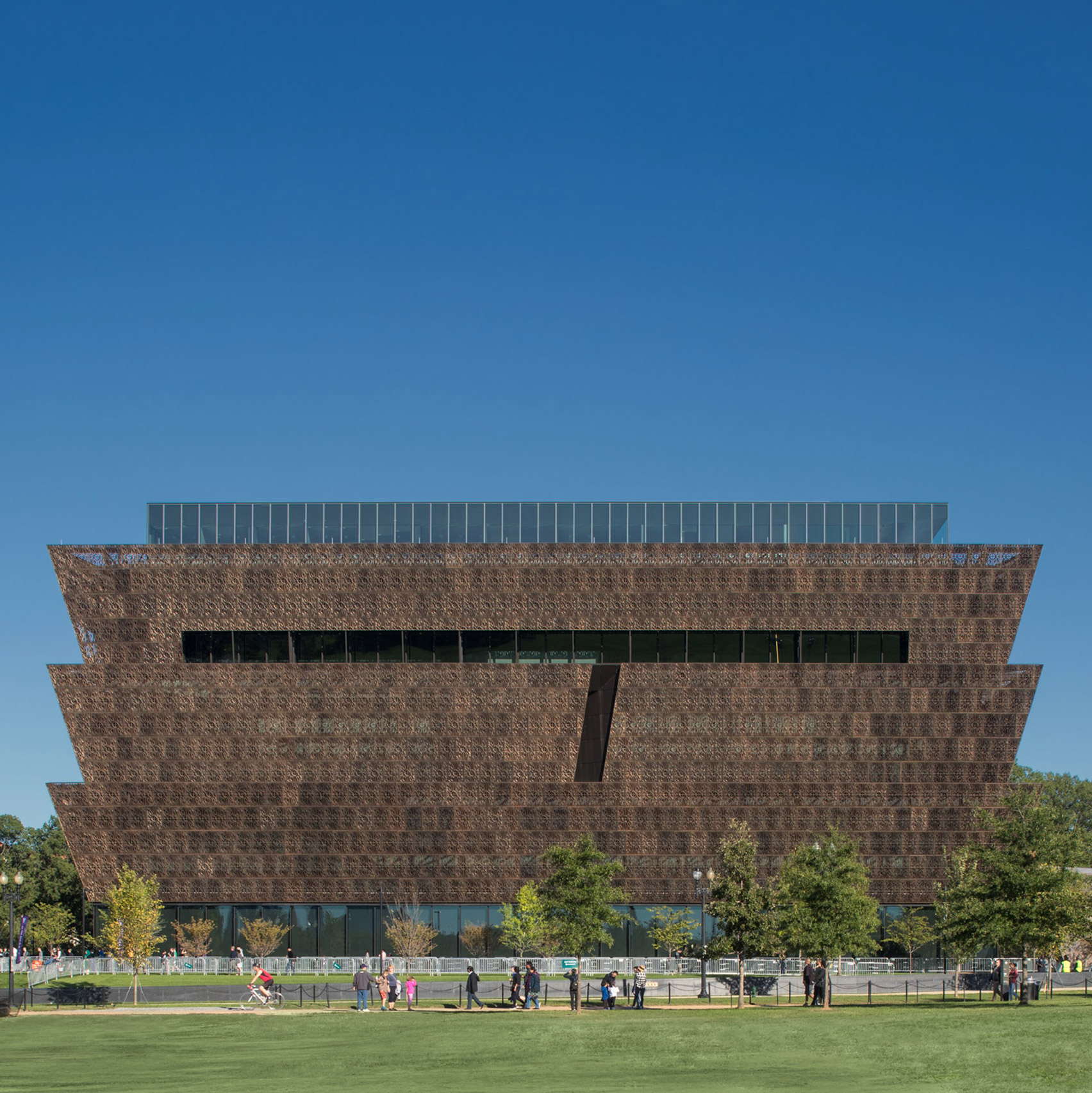
The 29,000-square-metre Smithsonian National Museum of African American History and Culture occupies the last plot at the National Mall in Washington and was designed to celebrate America's African heritage.
It is distinguished by its three-tiered structure and shimmering facade, which was crafted from 3,600 cast-aluminium panels cut with motifs that honour the skills of African-American ironworkers. Adjaye completed the project as part of a team known as Freelon Adjaye Bond/SmithGroup JJR, which includes US firms The Freelon Group, Davis Brody Bond and SmithGroupJJR.
Find out more about Smithsonian NMAAHC ›
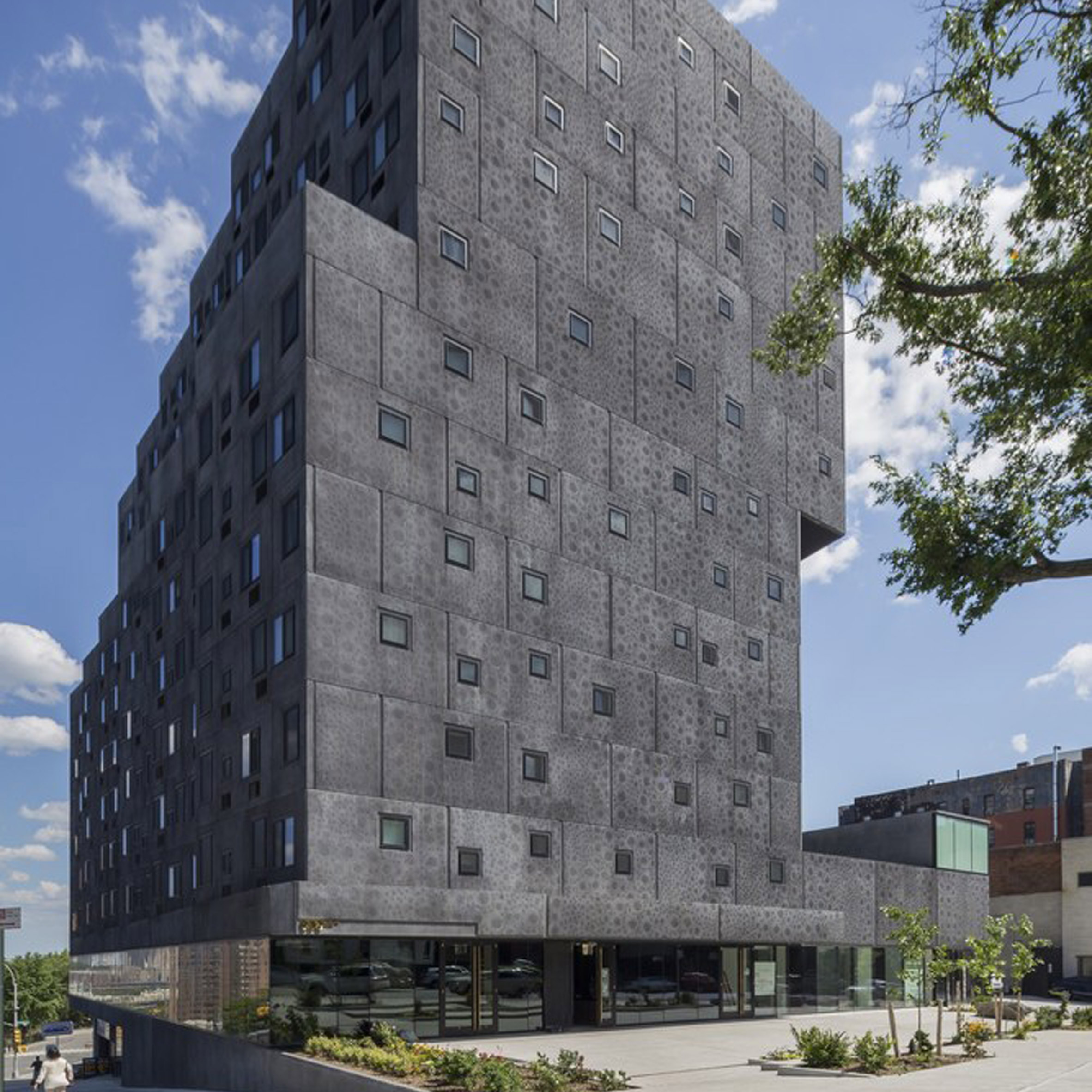
Sugar Hill is an affordable housing block in Harlem, New York, which has a distinctive staggered form that gives rise to a cantilever and an outdoor terrace on the opposite side.
It contains 124 apartments, a children's museum and a nursery, and is wrapped by dark, pre-cast panels that are imprinted with floral motifs – referencing the building's setting within the city's Heritage Rose District.
Find out more about Sugar Hill ›
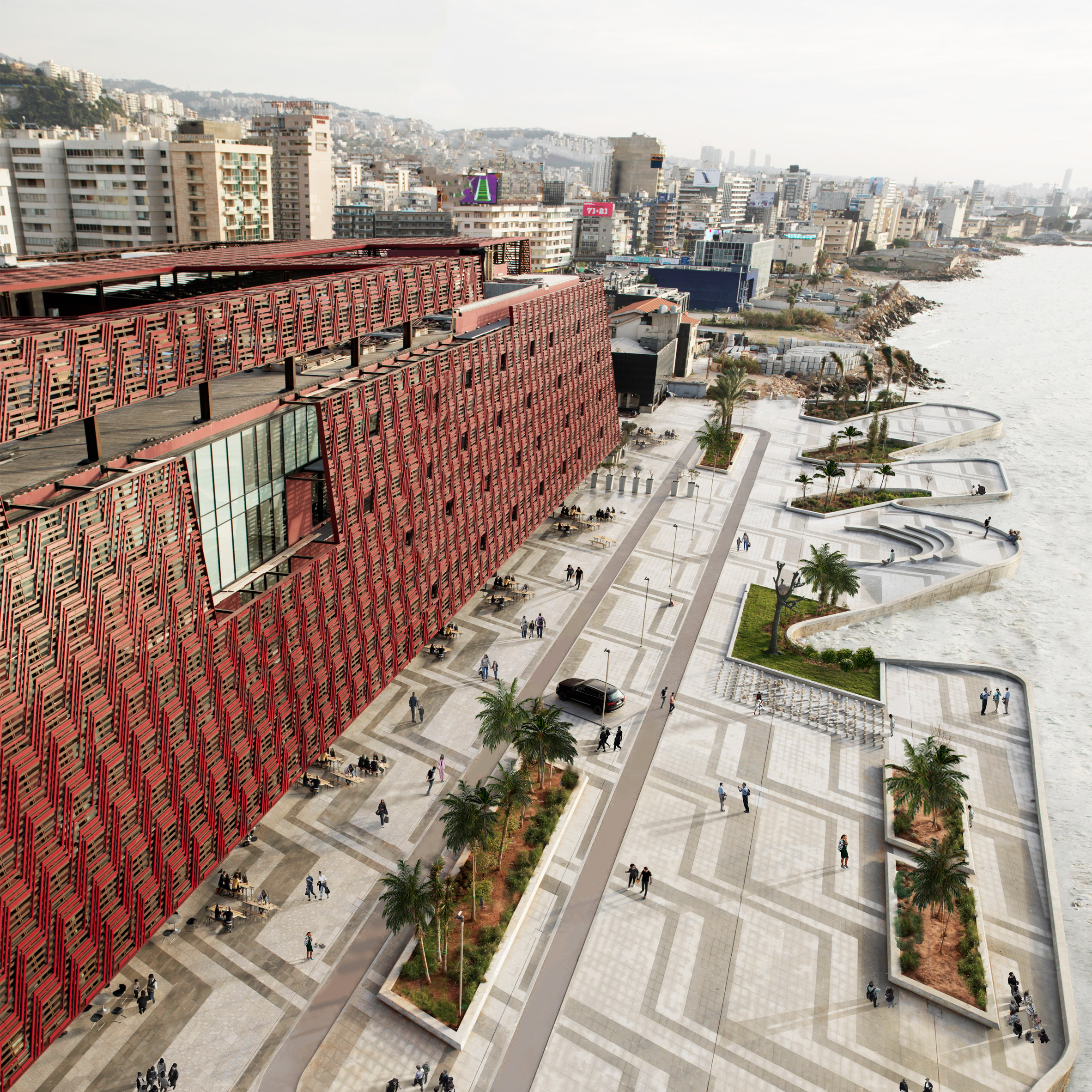
Aishti Foundation, Lebanon, 2015
Fashion boutiques, a curated bookshop and restaurants are among the offerings of the Aishti Foundation, a mixed-use complex that Adjaye's firm built in Beirut.
It has a layered form, composed of a glazed box slotted into a frame of red ceramic louvres shaped like lightning bolts. The interiors are positioned around an atrium filled with mirrors and a maze of escalators.
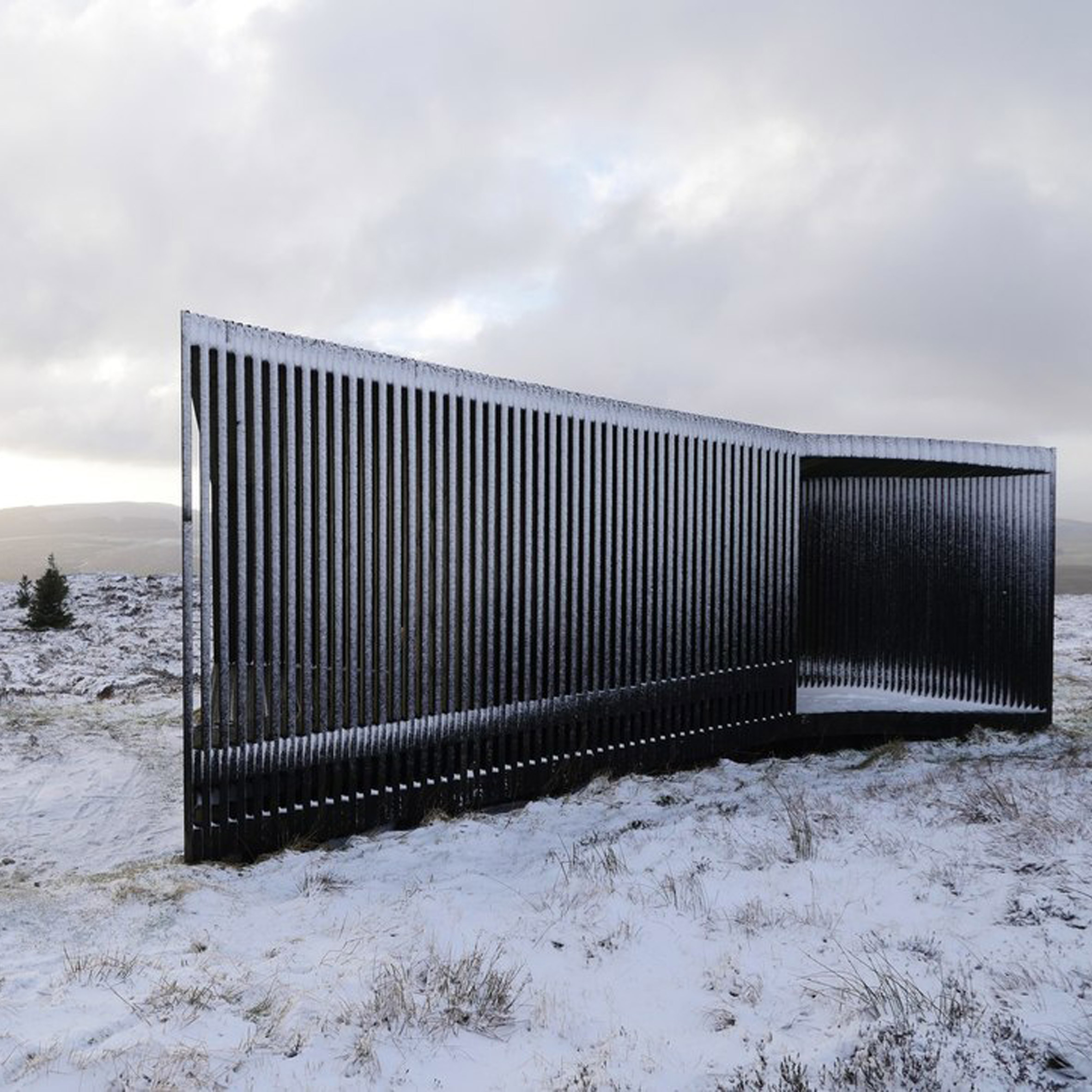
Specere, UK, 2009
One of Adjaye's firms smallest built projects is Specere, an angular cabin made from douglas fir, which is located at the summit of Deadwater Fell in Kielder National Park.
It was built for walkers and mountain bikers to use as a shelter and viewing platform – though it can only accommodate up to 10 people at a time.
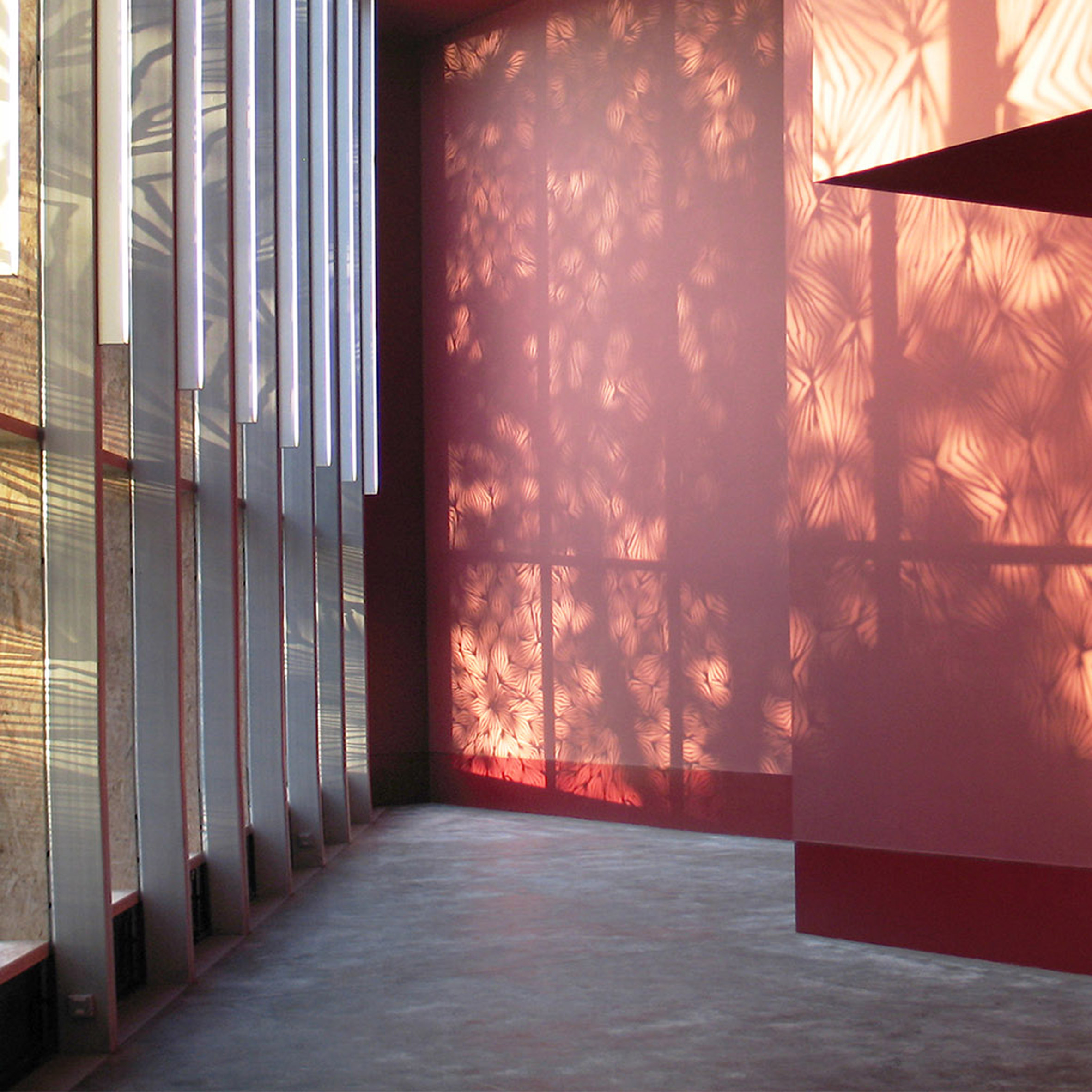
Steven Lawrence Centre, UK, 2007
The Steven Lawrence Centre Built was built to improve opportunities for young black people in south London, in honour of an architectural student who was murdered in a racially motivated attack in 1993.
One its notable features is a patterned facade by its entrance that was based on a drawing by the artist Chris Ofili and reflects playful patterns of light inside the building.
Find out more about Steven Lawrence Centre ›
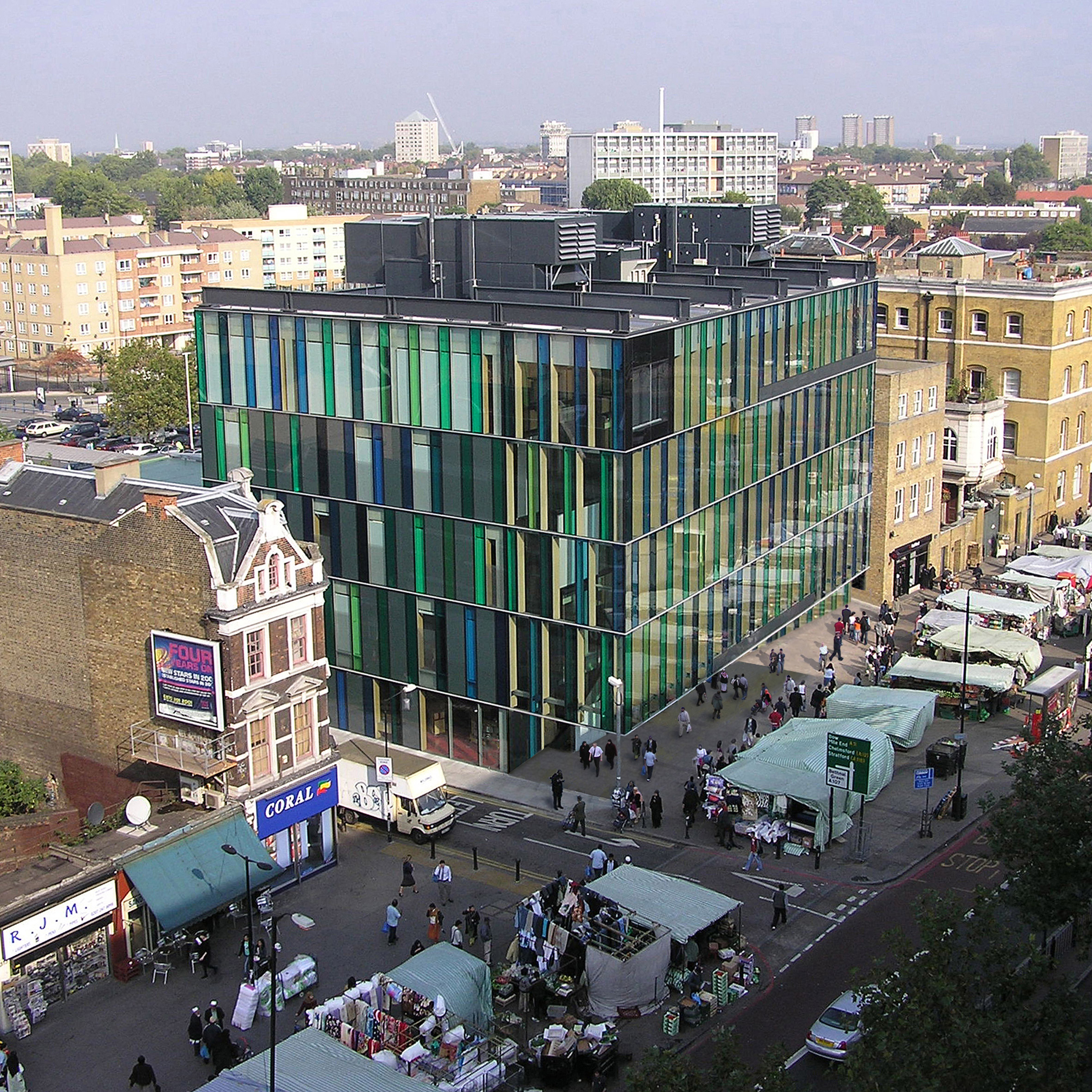
Idea Store, UK, 2005
The multifunctional Idea Store in Whitechapel, London, serves as an alternative to conventional community libraries and education services in the UK.
Its design, which was shortlisted for the RIBA Stirling Prize shortlist in 2006, is intended to be highly permeable, with two ground-floor entrances and a transparent facade made from layers of green, blue and translucent glass.
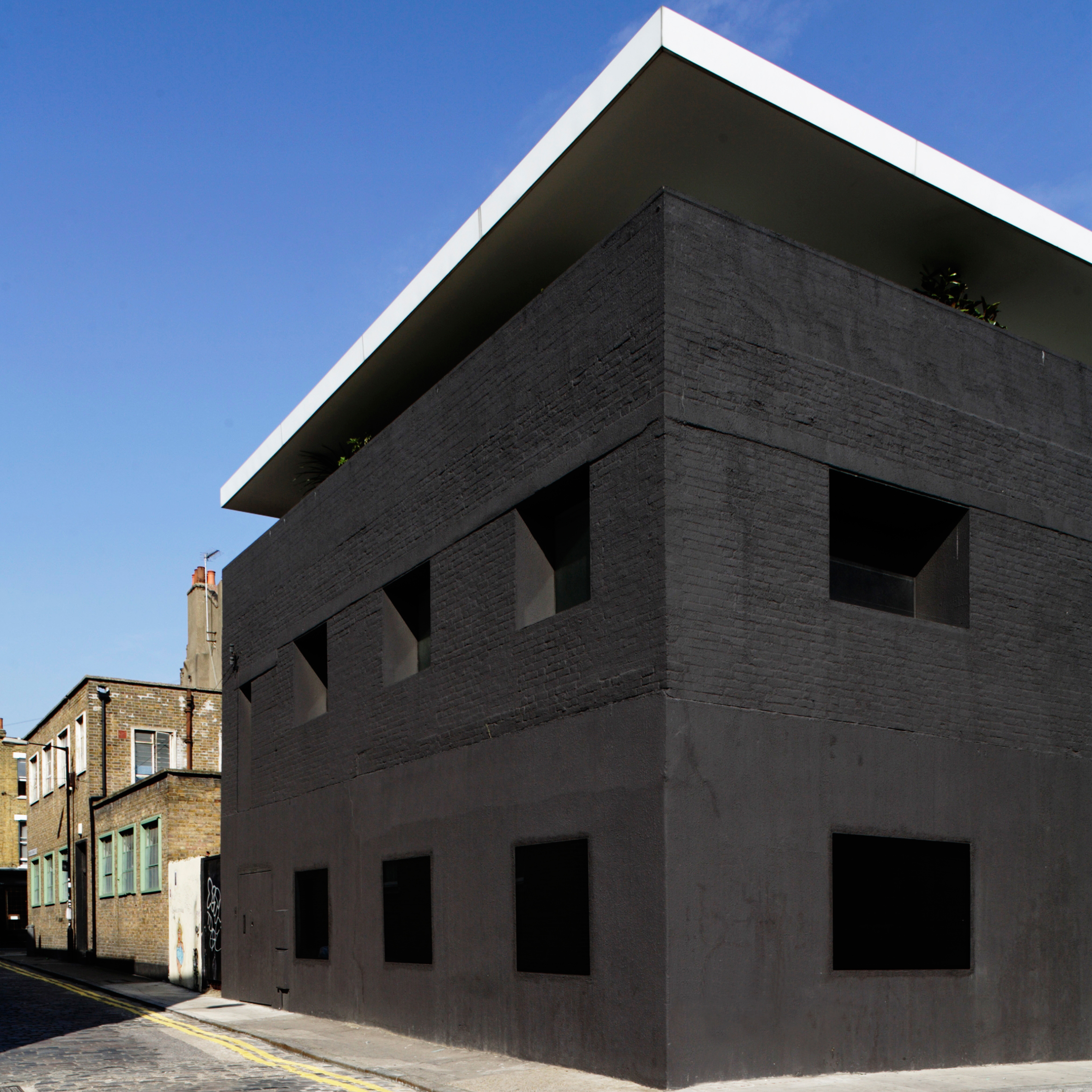
Dirty House is a stark, black-painted art studio and private residence that Adjaye built from a 1930s warehouse in Shoreditch. It was the first of the two houses that Adjaye's firm has built for artist Webster.
The warehouse's original ground floor windows, which appear to have been sealed up, are filled with mirrored glass to maintain the privacy of the building's occupants.
Find out more about Dirty House ›
The post Ten key projects by RIBA Royal Gold Medal winner David Adjaye appeared first on Dezeen.
from Dezeen https://ift.tt/36jezIH
No comments:
Post a Comment