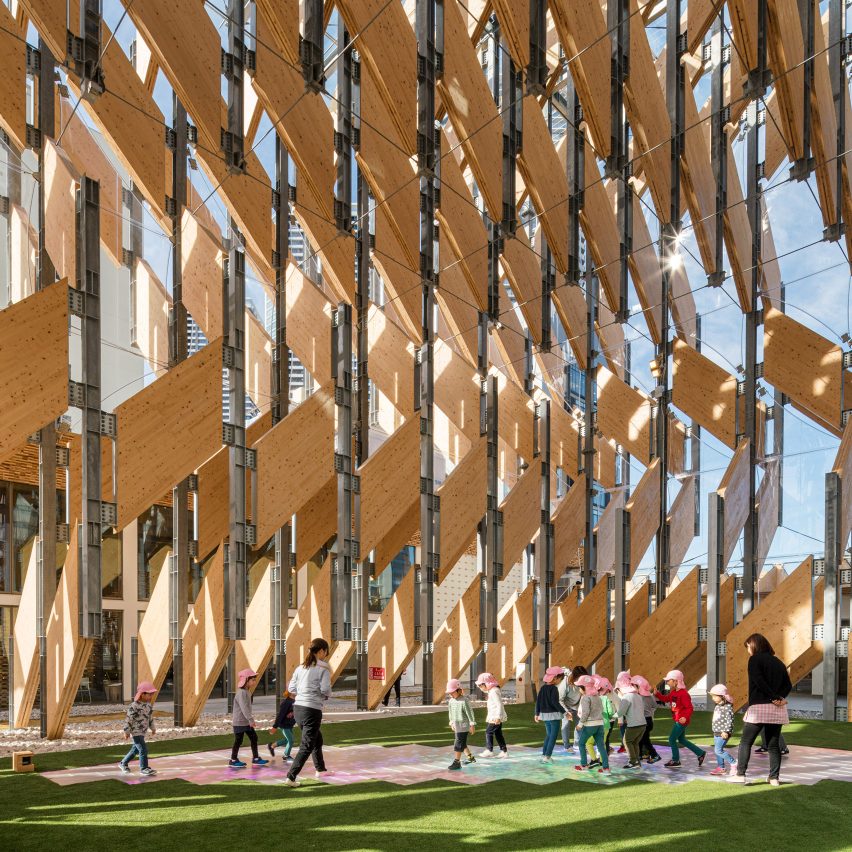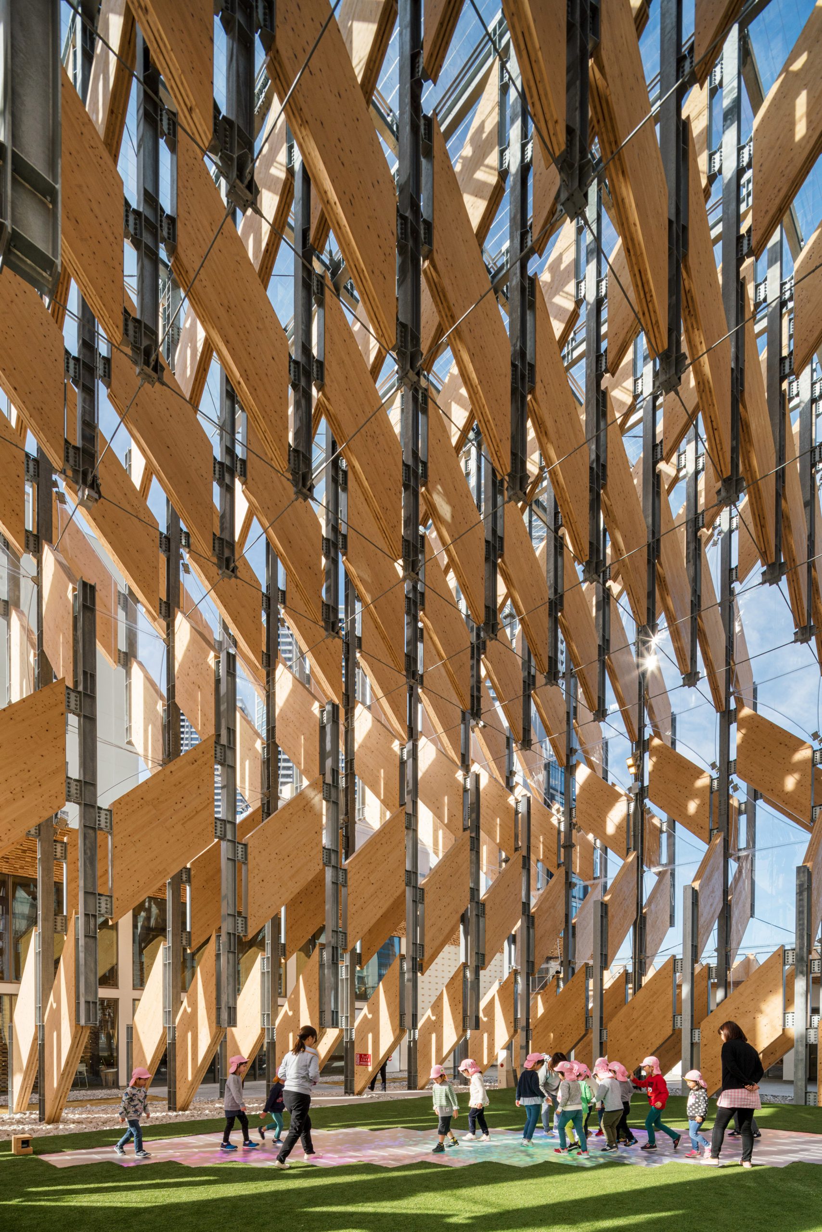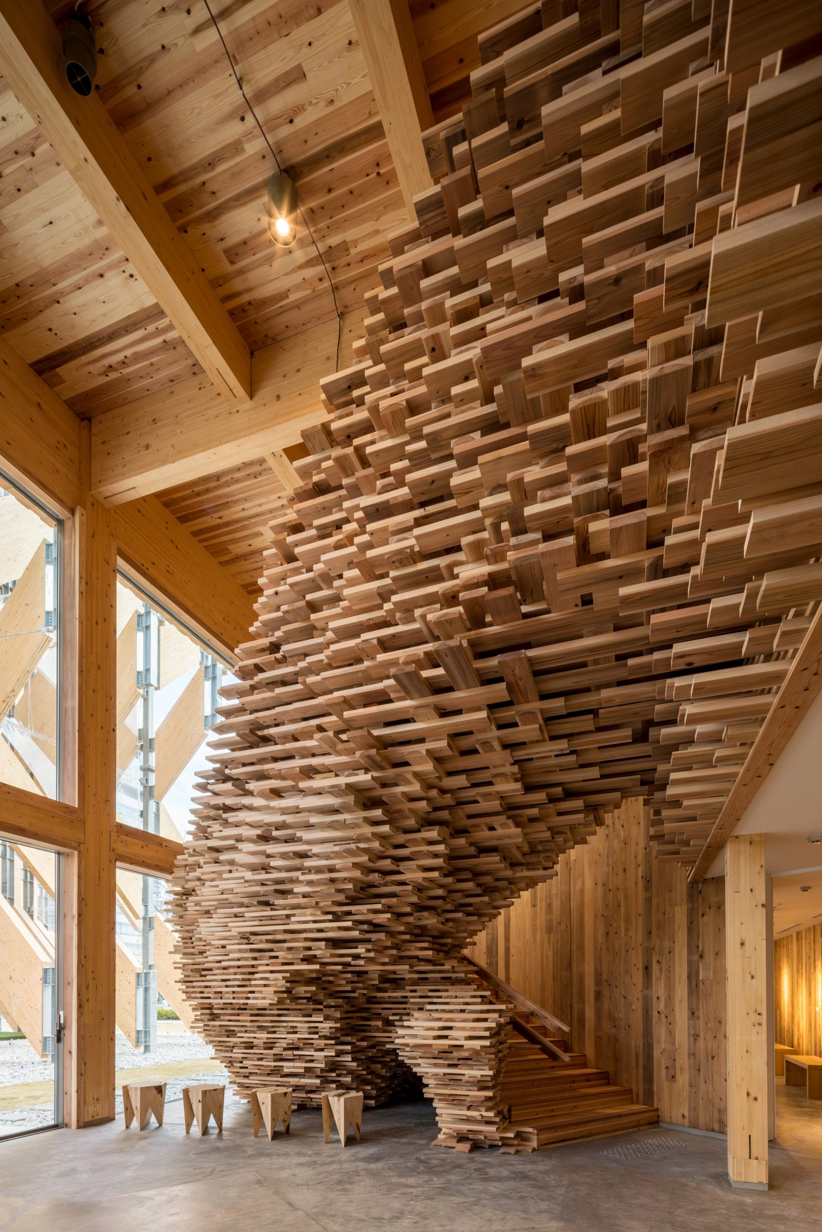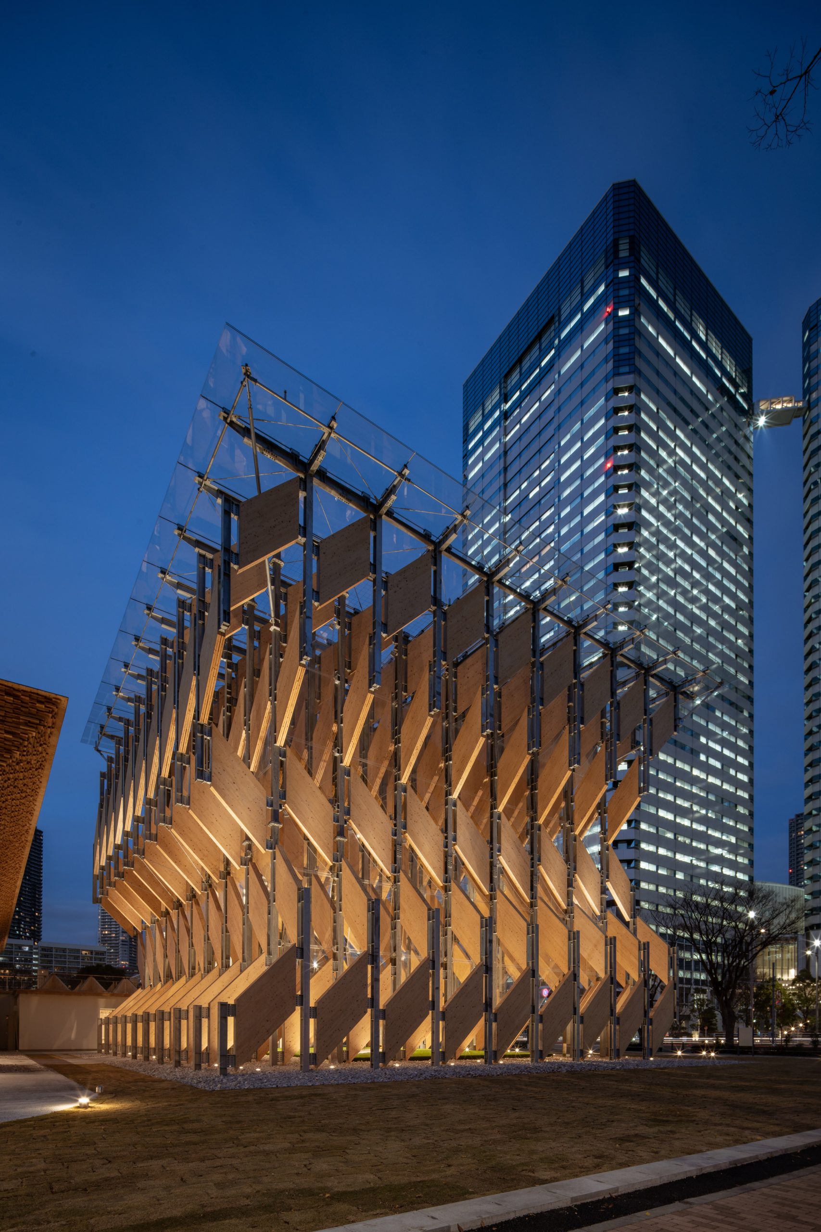
Japanese architect Kengo Kuma used cross-laminated timber to build a temporary pocket park pavilion and exhibition space in Tokyo.
Called CLT Park Harumi, the complex is located on Harumi, a residential area built on an island of reclaimed land in the Japanese capital.

Parallelogram-shaped fins of cross-laminated timber (CLT) form a four-sided pavilion that contains a small park with a lawn of artificial grass in the middle.
Digital screens, set in a diagonal shape in the middle of the lawn, play graphics that change in response to people walking across them.

Panels of TEFKA, a plastic film made by Japanese chemical company Denka, form the transparent roof and side elements of the pavilion.
The plastic protects the occupants of the park from the elements without obstructing views of the wood, while gaps allow air to still flow through.

Two events spaces flank the park pavilion, one featuring a staircase covered in a sweeping sculpture made from stacked planks of CLT.
It also has a reading room with books and wooden toys, as well as interactive games to play on screens.

All of the CLT was sourced domestically from Maniwa, a city in Okayama Prefecture. CLT Park Harumi was commissioned by Mitsubishi Estate Group to display the versatility of Japanese CLT.
After a year, the pavilions are due to be dismantled and reassembled in Maniwa for future use.
Harumi is the location of the athletes' village for the Tokyo 2020 Olympics, which has been postponed due to the coronavirus pandemic.

Kengo Kuma also designed the Japan National Stadium for the global event, with a lattice of timber as its defining feature.
Other recent projects by the Japanese architect to use wood include a restaurant on a hillside in Honshū with a roof of interlocking cypress planks and a chicken coop in Tulum, Mexico, made from a grid of wooden boards.
Photography is by Kobayashi Kenji.
Project credits:
Architect: Kengo Kuma and Associates (KKAA)
Team: Ohba Shin, Sungyeon Won, Taiki Monaka, Niijima Kengo, Kudo Kohei, Mochizuki Yohei, Kamiya Yuzuru, Tokai Hisako、Yoo Shiho
Client: Mitsubishi Estate Group
The post Kengo Kuma builds cross-laminated timber pavilion and park in Tokyo appeared first on Dezeen.
from Dezeen https://ift.tt/3kIVbZn
No comments:
Post a Comment