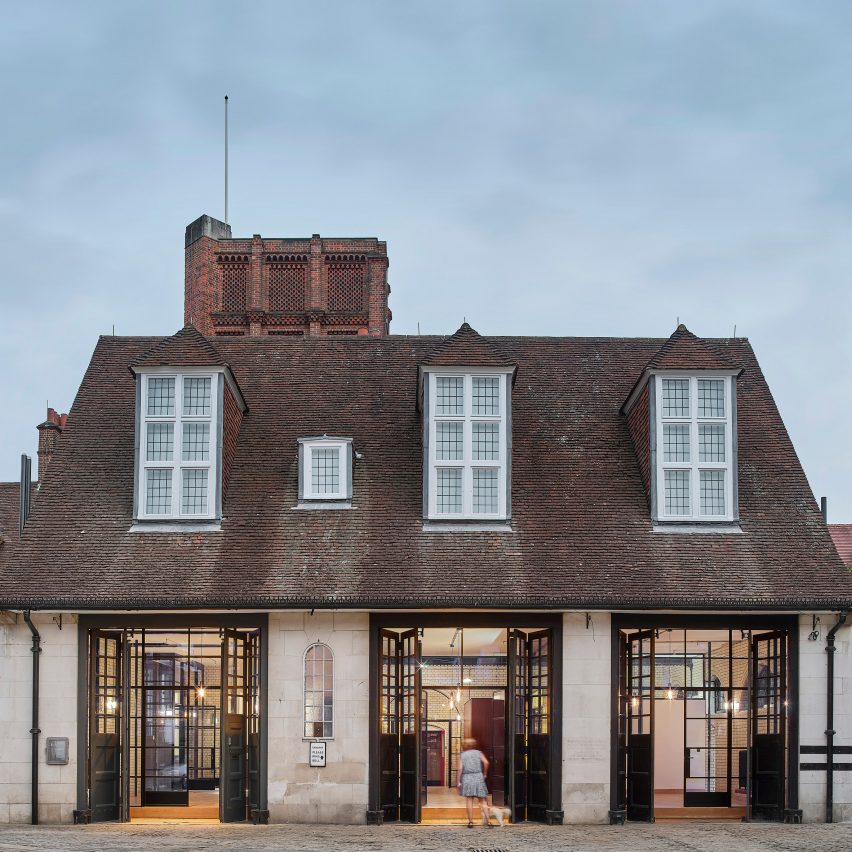
Architecture office Tate Harmer has converted a 100-year-old fire station in Belsize Park, London, into a set of apartments.
Belsize Fire Station was designed and built in the Arts and Crafts style in 1914 by the architect Charles Canning Winmill for London County Council.
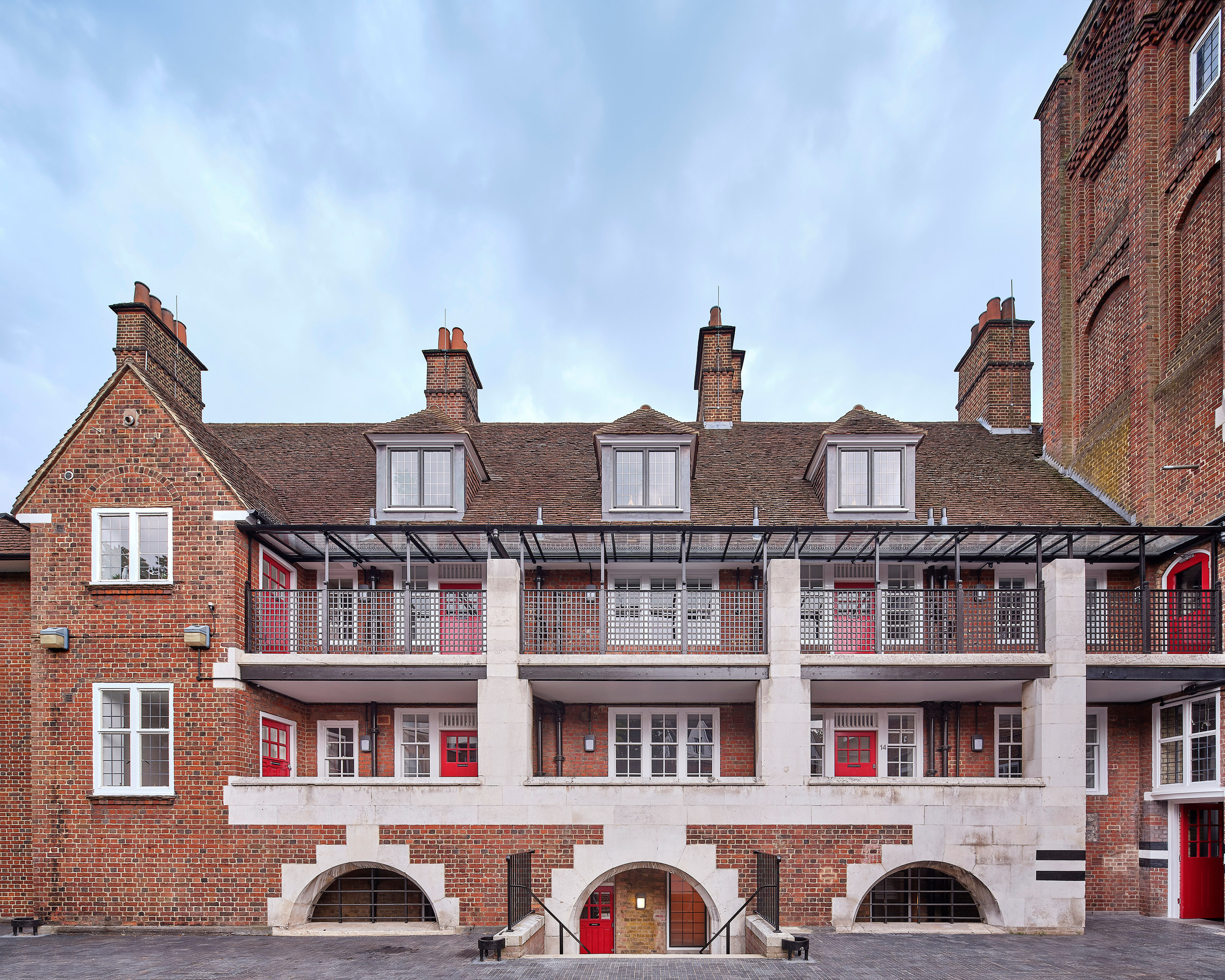
The station was operational and used by firefighters and their engines – originally horse-drawn – until 2014 when it was closed due to council cuts.
London architects Tate Harmer carefully upgraded the Grade II*-listed building to improve its thermal performance and turned it into 20 homes.
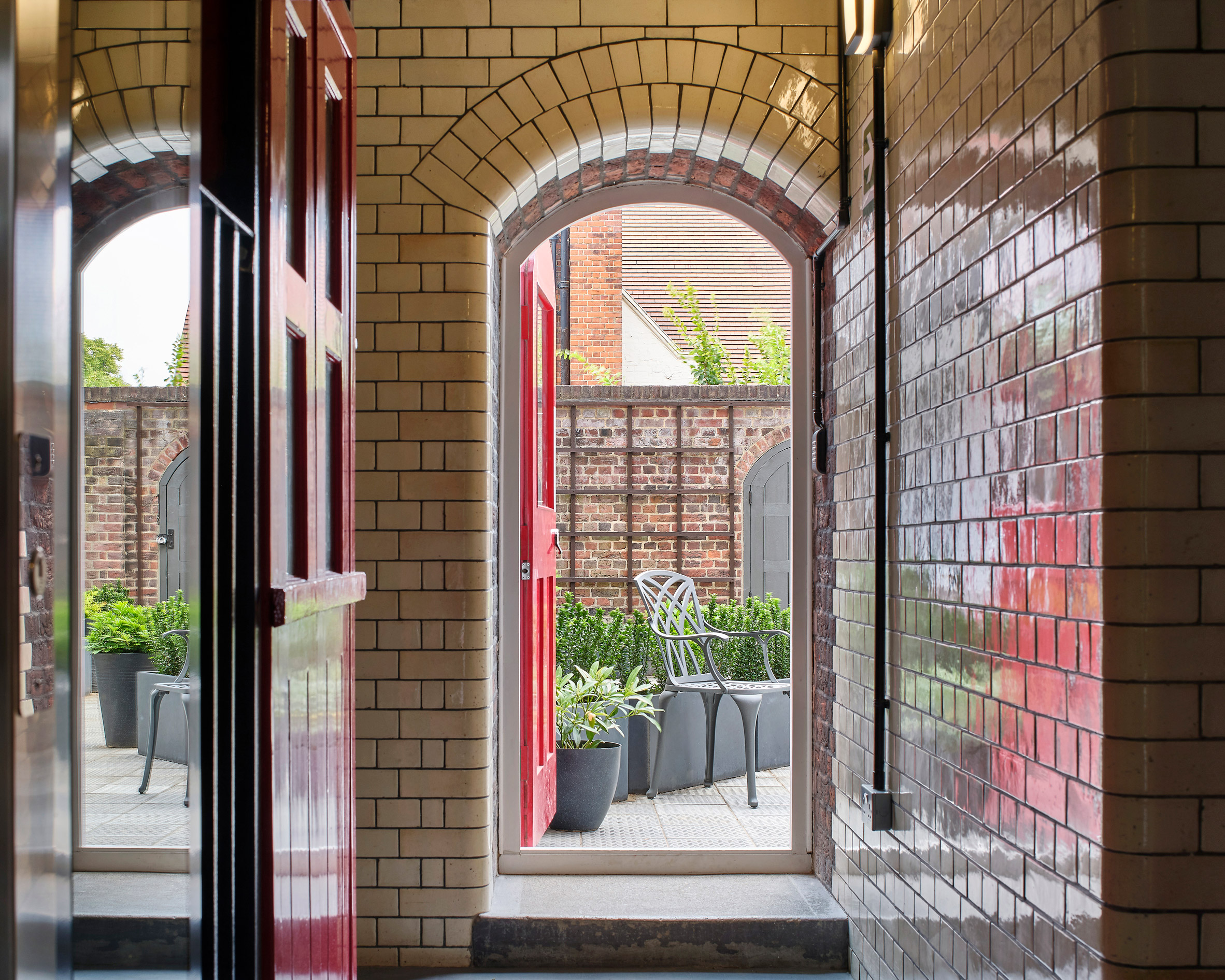
Original features such as the fireman's poles and the double-height bays where the engines were kept have been preserved and incorporated into the homes.
Below street level, former accommodation for the firefighters has been neatly converted into one-bedroom apartments.
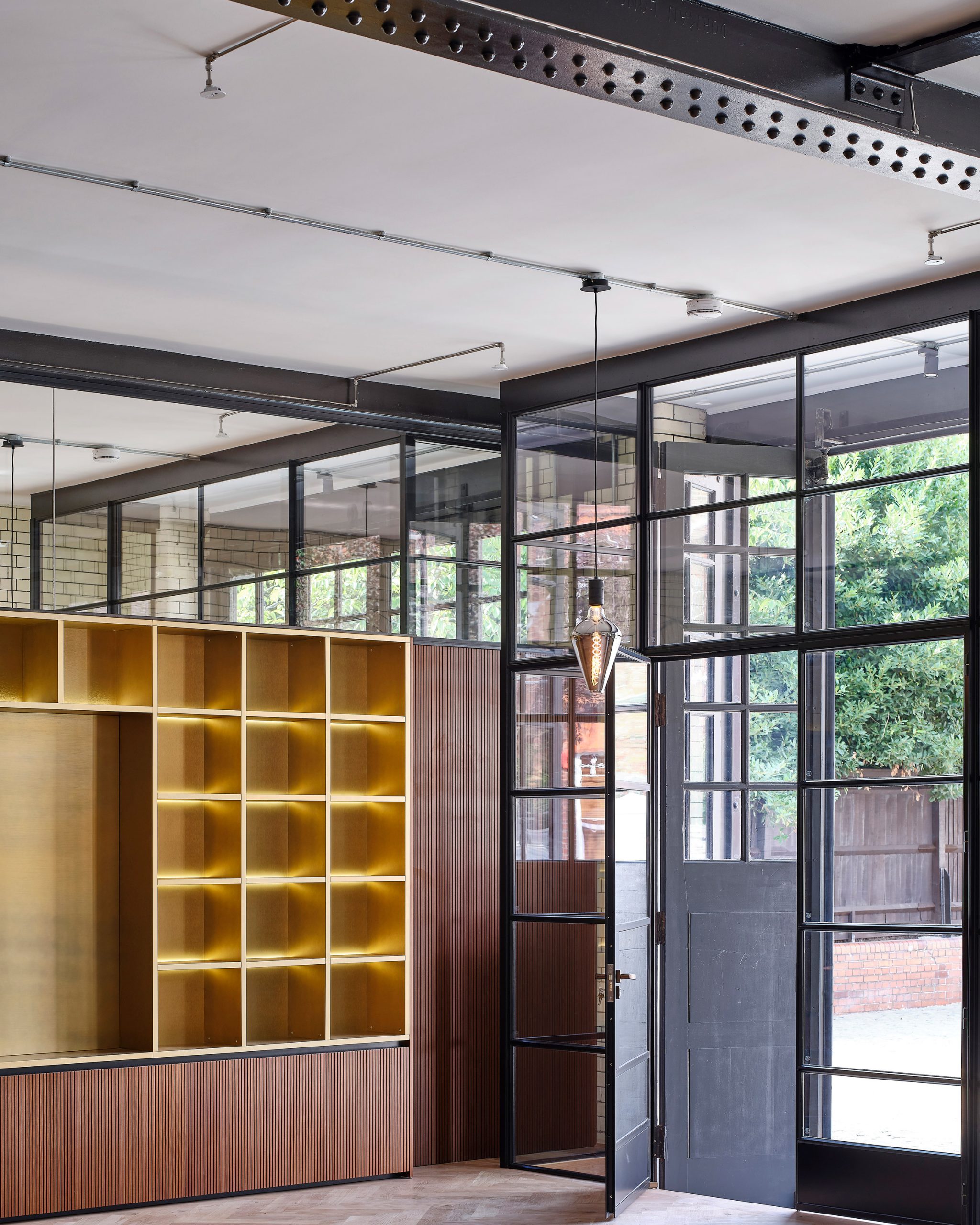
Open-plan apartments with individual gardens have been carved out of the ground and first floors. Second-floor apartments with double-height ceilings have been built up into the vaulted roof.
"Creating new homes within a listed fire station is not simple but it's important to retain London's heritage where possible and improving the sustainable credentials of our built landscape," said Tate Harmer partner Rory Harmer.
"The most environmentally-friendly building is the one that already exists."
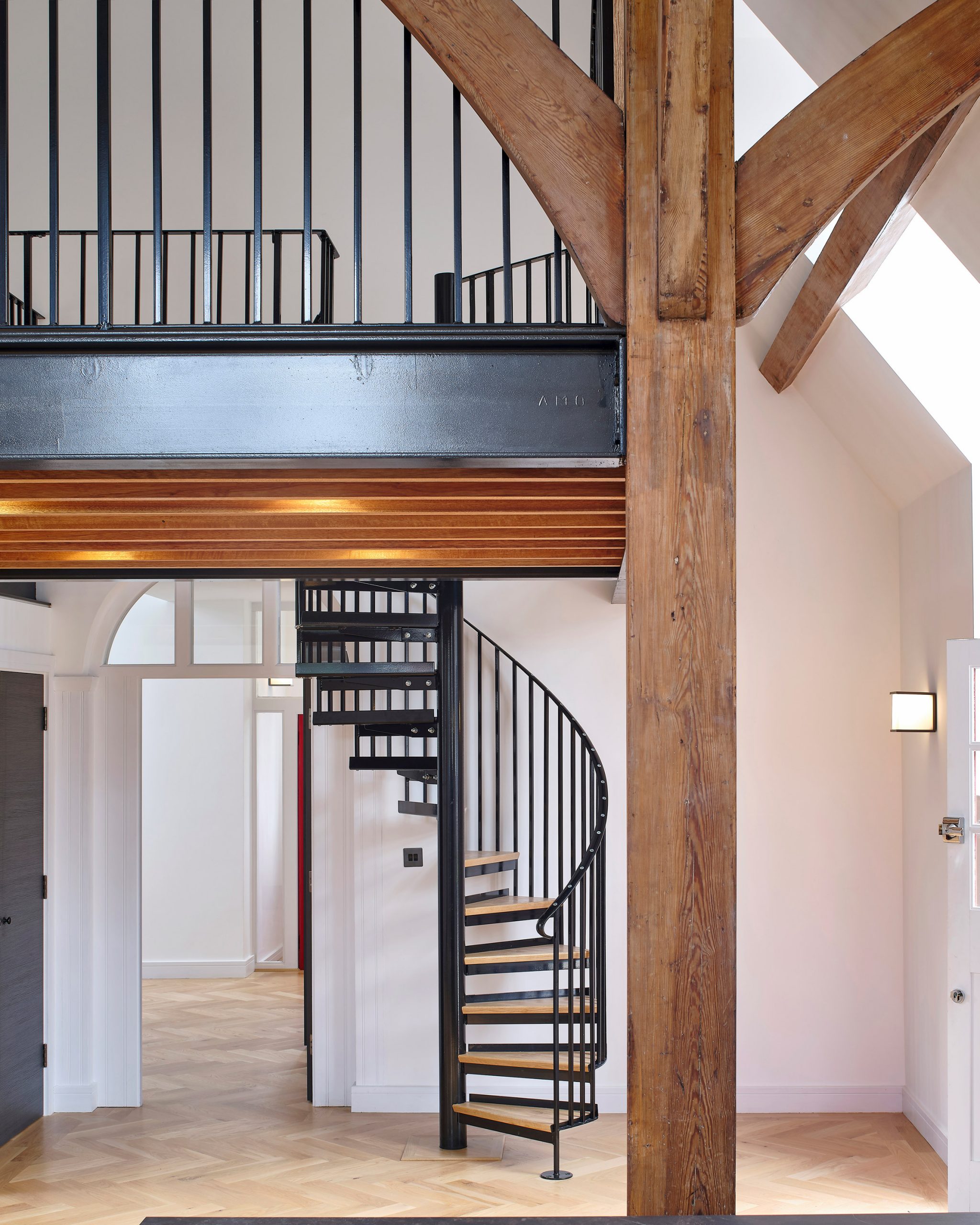
Tate Harmer insulated the roof, basement and exterior walls and improved the air-tightness of the windows.
Each apartment has a dual aspect for cross-ventilation, with south-facing open plan living areas to make the most of the sunlight during the day.
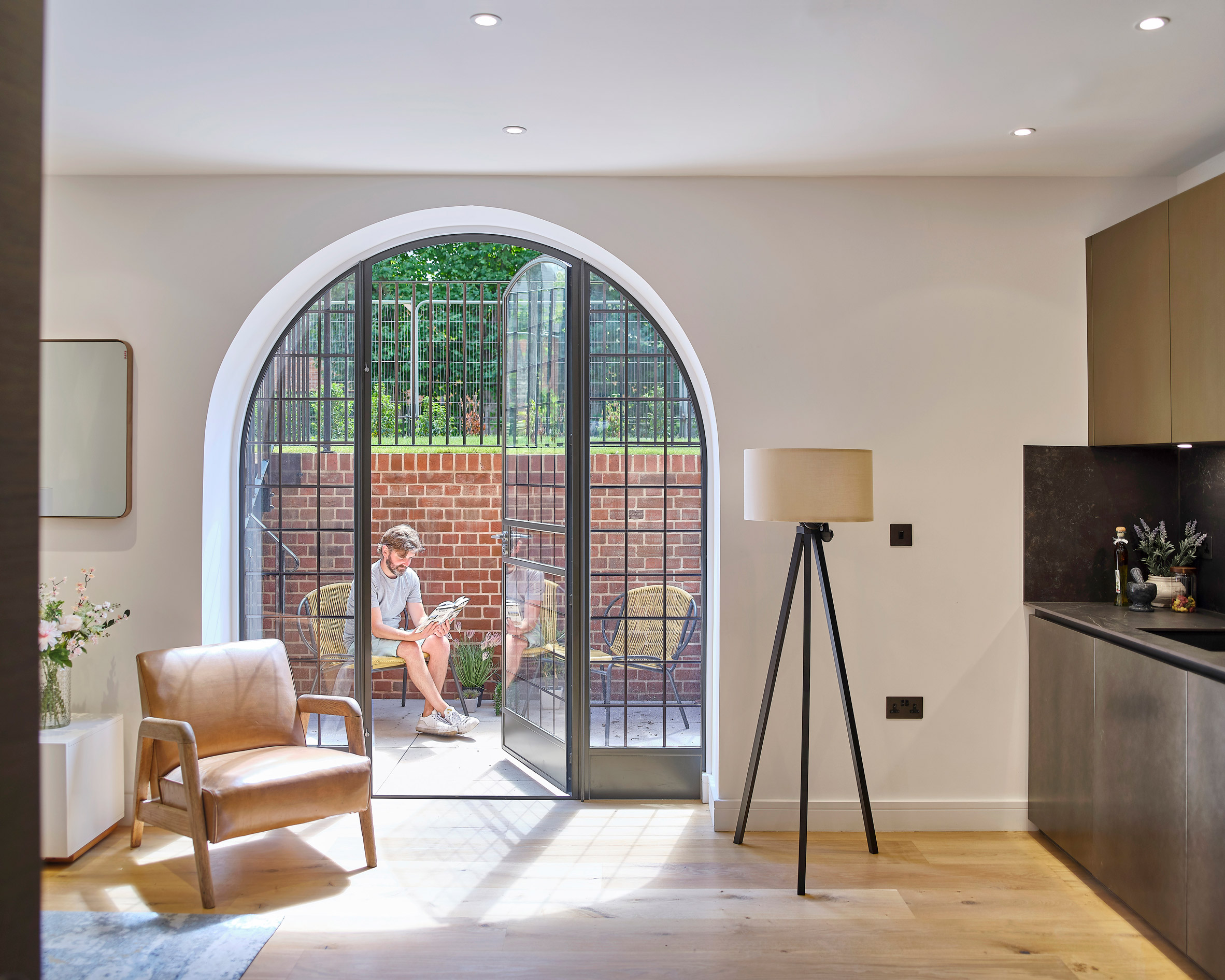
Existing white-glazed bricks help the building absorb and retain heat to minimise temperature fluctuations.
A communal heating system for the apartments, accessed by buttons in each flat, cuts down carbon emissions and helps keep fuel bills for occupants low.
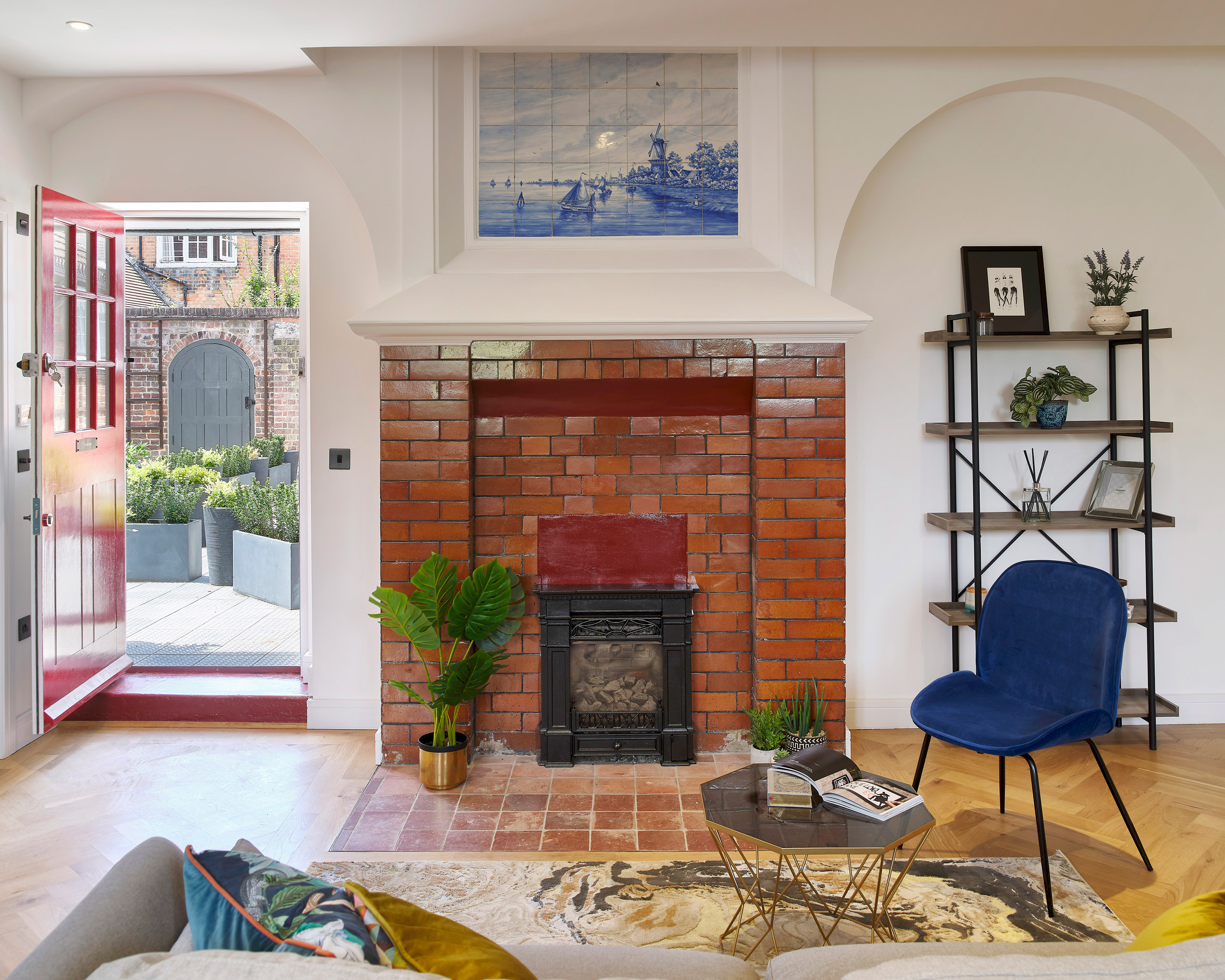
Interiors feature exposed brick fireplaces and timber beams, with metal spiral staircases for duplexes. The front doors are, appropriately, painted fire-engine red.
Tate Harmer was founded in 2007 by Jerry Tate and Rory Harmer and is based in Dalston. Recently the practice built a staircase for visitors to explore a subterranean shaft dug by the 19th-century engineer Isambard Kingdom Brunel that's been turned into a performance space.
Photography is by Kilian O'Sullivan.
Project credits:
Architect: Tate Harmer
Contractor: Old House Development
Client: Platinum Land
Planning consultant: Nicholas Taylor and Associates
QS: Costplan Group
Structural engineer: Coyle Kennedy
M&E engineer: IN2
Fire engineer: BB7
Heritage: DLG Architects
The post London's Belsize Fire Station converted into apartments by Tate Harmer appeared first on Dezeen.
from Dezeen https://ift.tt/3keIxkA
No comments:
Post a Comment