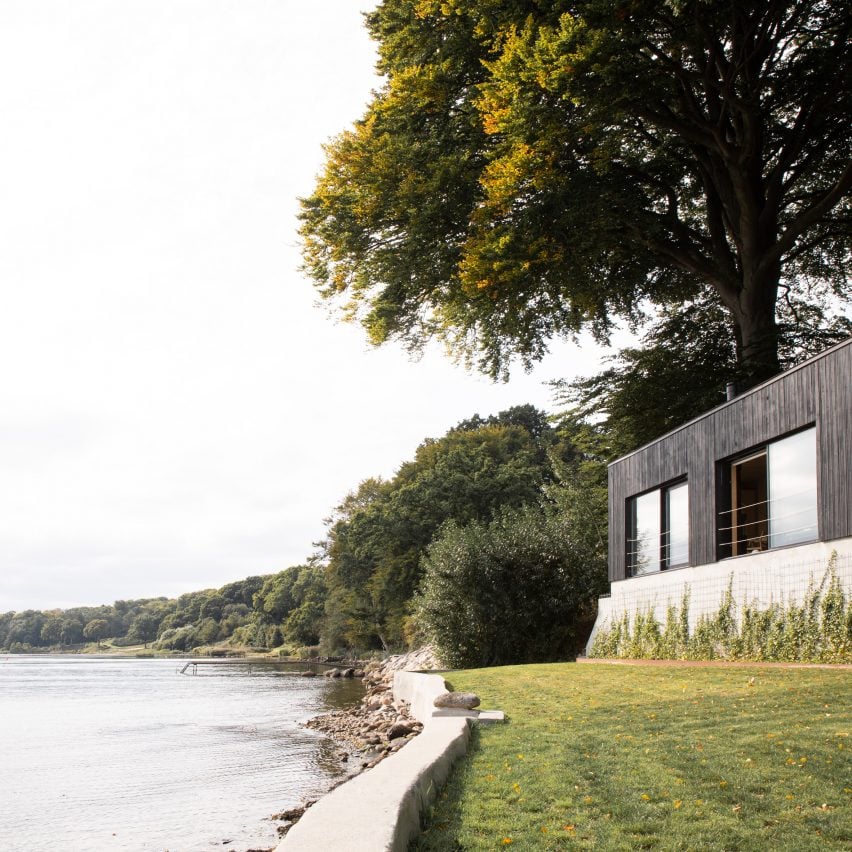
Inviting oak-lined rooms lay behind the black facade of Fjord Boat House, a lakeside holiday home designed by Danish practice Norm Architects.
Fjord Boat House perches on a concrete plinth beside the water and is largely imperceptible from above, thanks to its grass-topped roof.
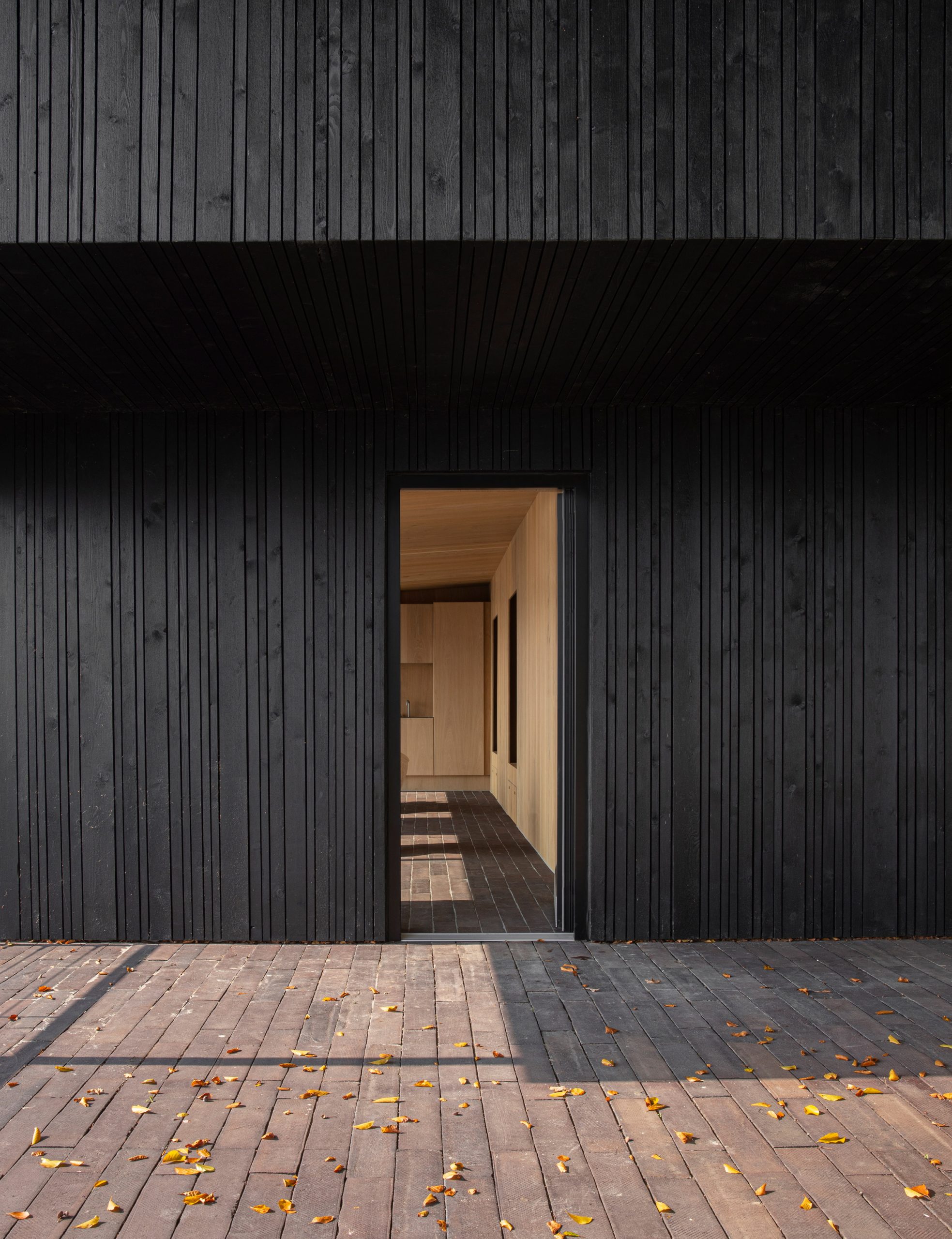
The rest of its exterior is clad with blackened beams of timber, but inside this gives way to a much warmer material palette.
"A refined abundance of warm textures and hues are used throughout, creating a deep sense of cosiness and comfort," said Norm Architects, which is based in Copenhagen.
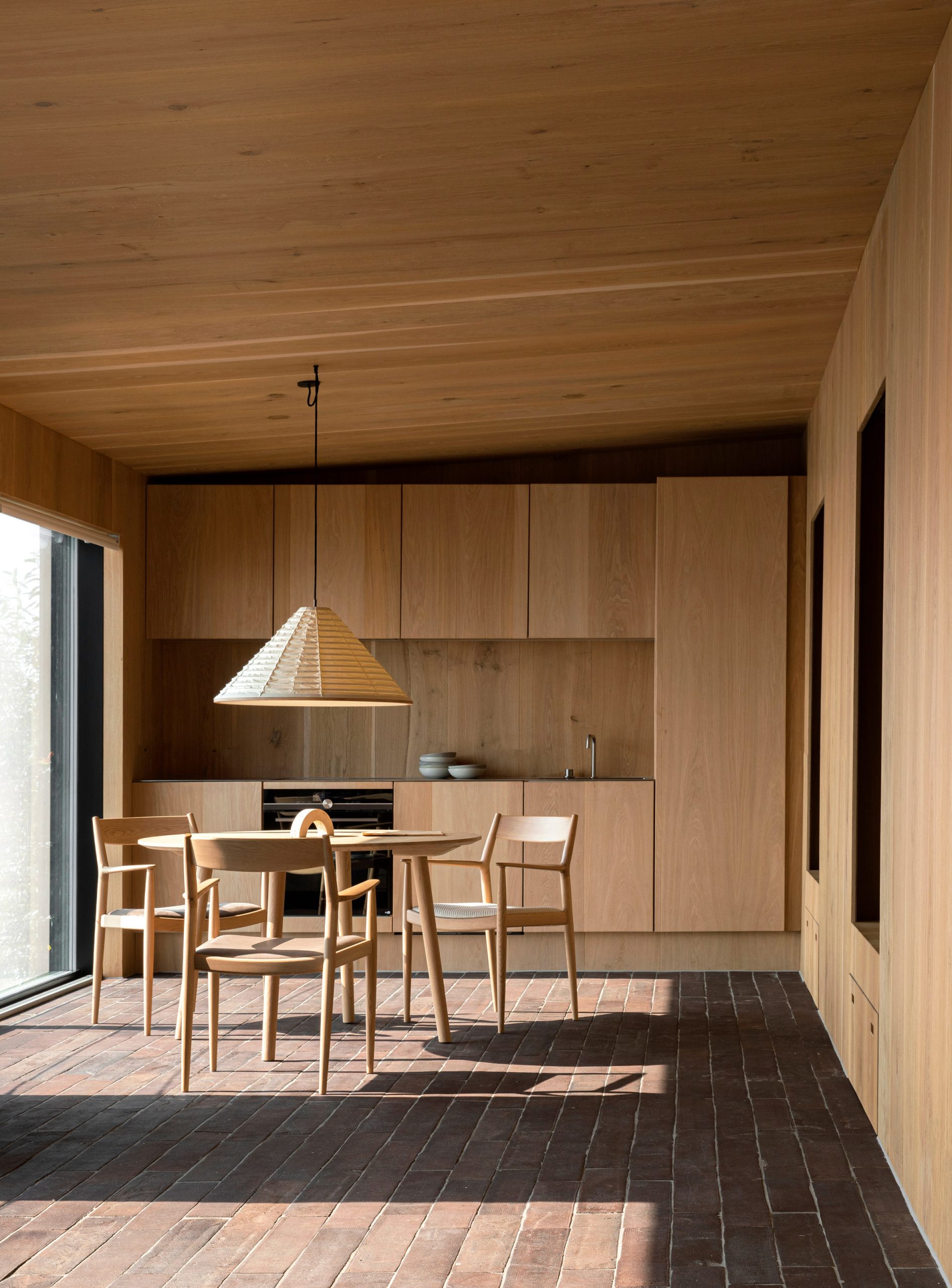
In the kitchen, oak has been used to craft handleless storage cabinets and the splashback.
Oak also lines the surrounding walls and ceilings, while the floor is inlaid with handmade ceramic bricks.
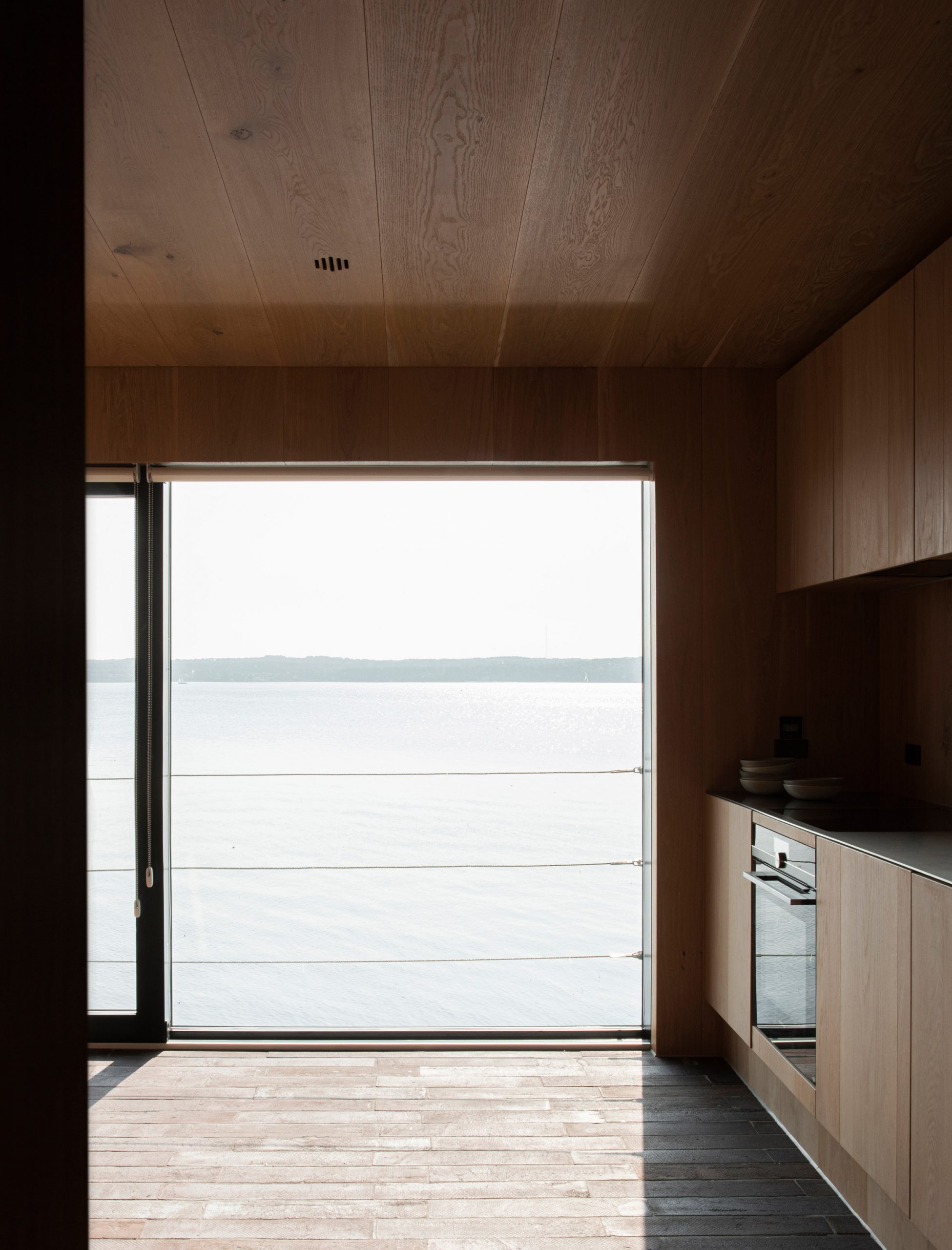
A wooden dining table sits beside the kitchen's expansive front window, which overlooks the lake and drifting sailboats.
Above the dining table hangs a large, washi-paper pendant lamp that Norm Architects made in collaboration with Kojima Shouten, a Japanese brand that has specialised in making lanterns since 1789.
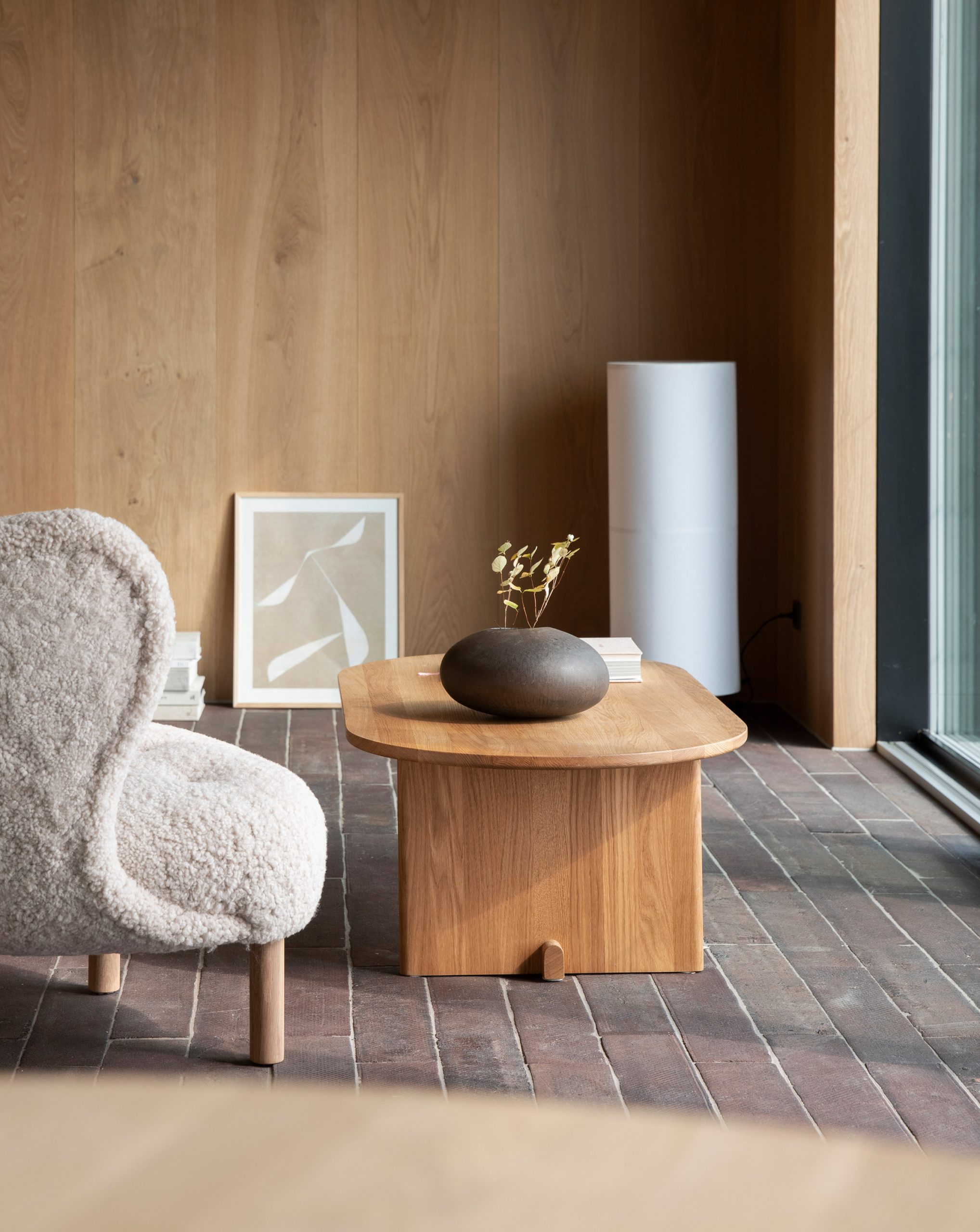
The practice has dressed the house with a couple more furnishings from their own collections.
This includes the Hashira Floor Lamp and the Koku Table, which features a rounded countertop balanced on a slim metal stem on one side and a wooden leg on the other.
"[The table] is a play on balance — between the light and heavy, the transparent and monolithic," explained the practice.
"It is all about creating direction in the base whilst maintaining a symmetry on top, striving for a calm, sculptural expression without losing the obvious functionalities."
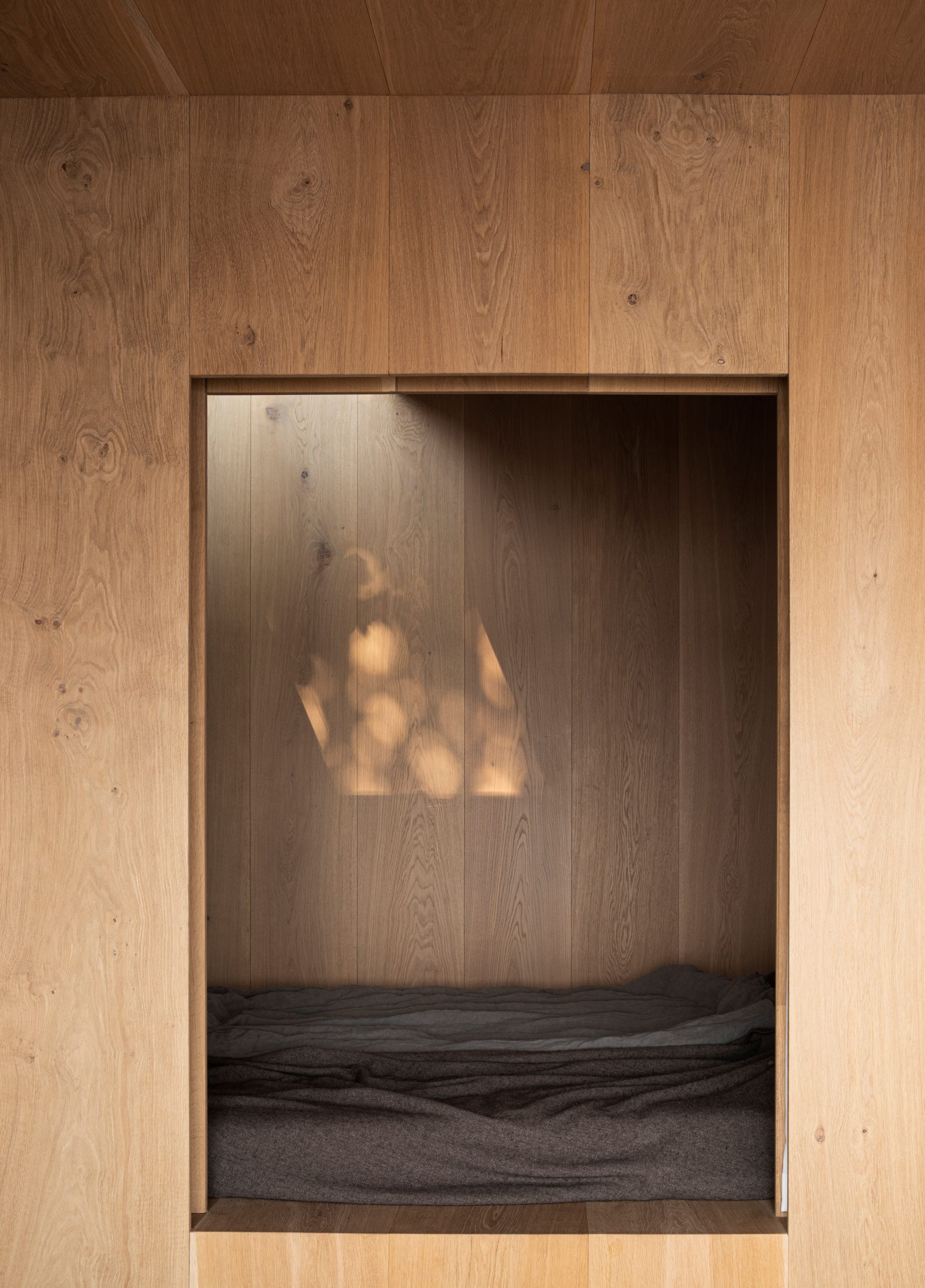
Beyond the home's living area lies two bedrooms, both of which have been created within snug oak-lined alcoves.
Each alcove is topped by a large frameless skylight that allows inhabitants to gaze up at the sky and leafy trees outdoors.
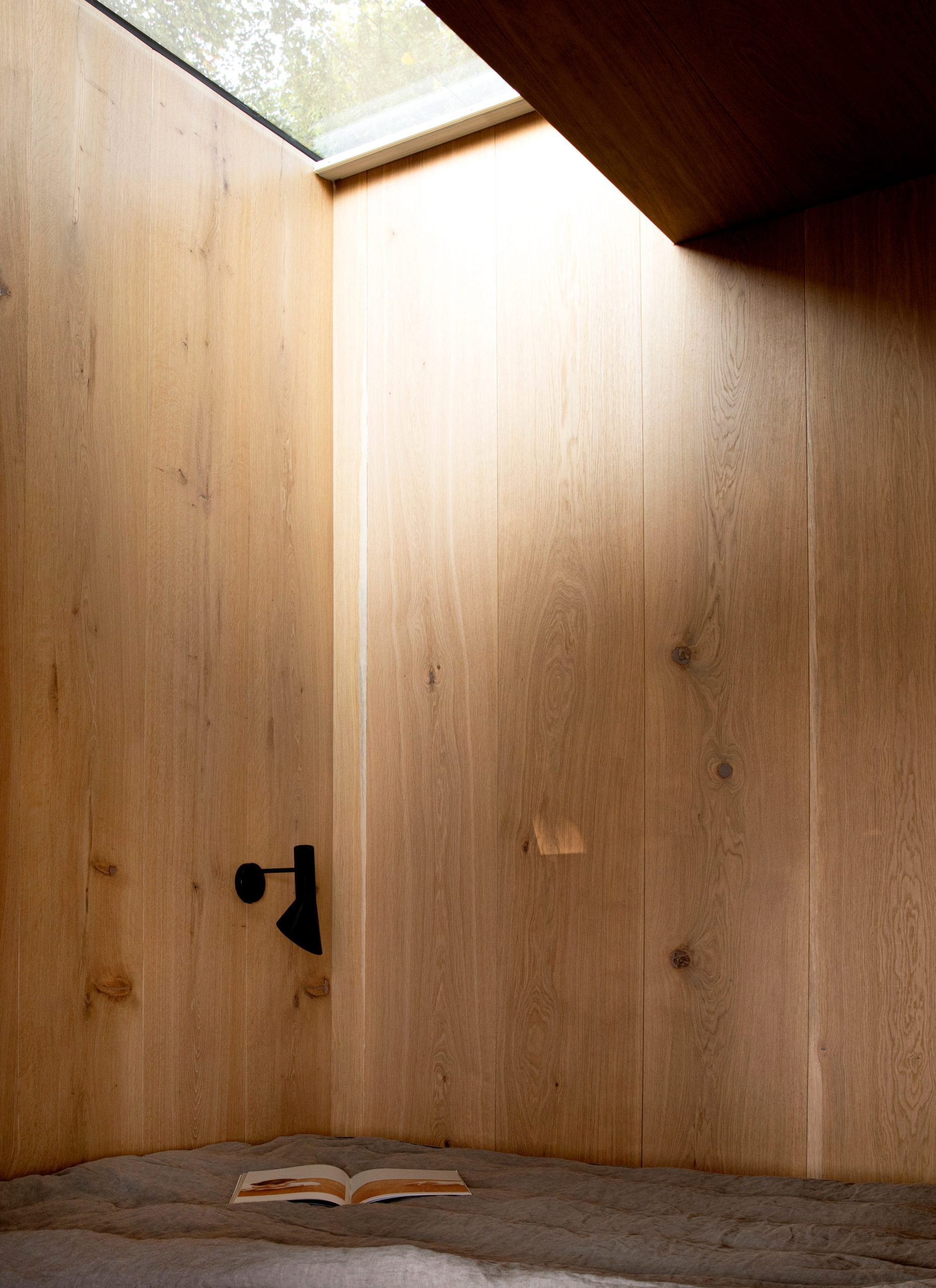
Norm Architects recently created another holiday home just outside of Gothenburg, Sweden. The pine-clad property, which is called Archipelago House, is made up of four pitched volumes that echo the form of traditional boathouses.
Its interior boasts minimal living spaces that take cues from both Scandinavian and Japanese design.
Photography is by Jonas Bjerre-Poulsen of Norm Architects.
Project credits:
Architecture: Norm Architects
Lead architects: Peter Eland
Contractor: W3 Construction
Architect of record: Arkitema
The post Norm Architects creates black-timber retreat near border of Denmark and Germany appeared first on Dezeen.
from Dezeen https://ift.tt/3mc26f9
No comments:
Post a Comment