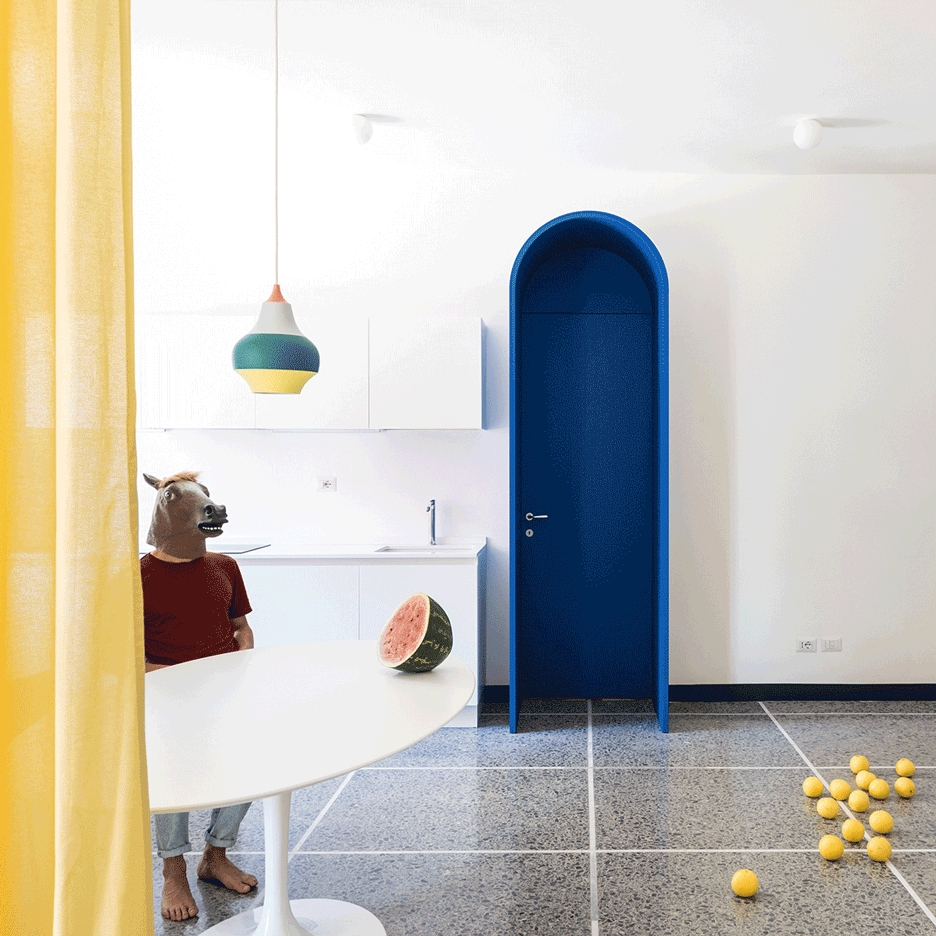
Italian architecture office La Macchina Studio has renovated a 1950s apartment in Rome, revealing original terrazzo floors and adding bold colours.
Set in the Italian capital's Appio Latino quarter, the mid-century one-bedroom apartment already had Venetian stone floors.
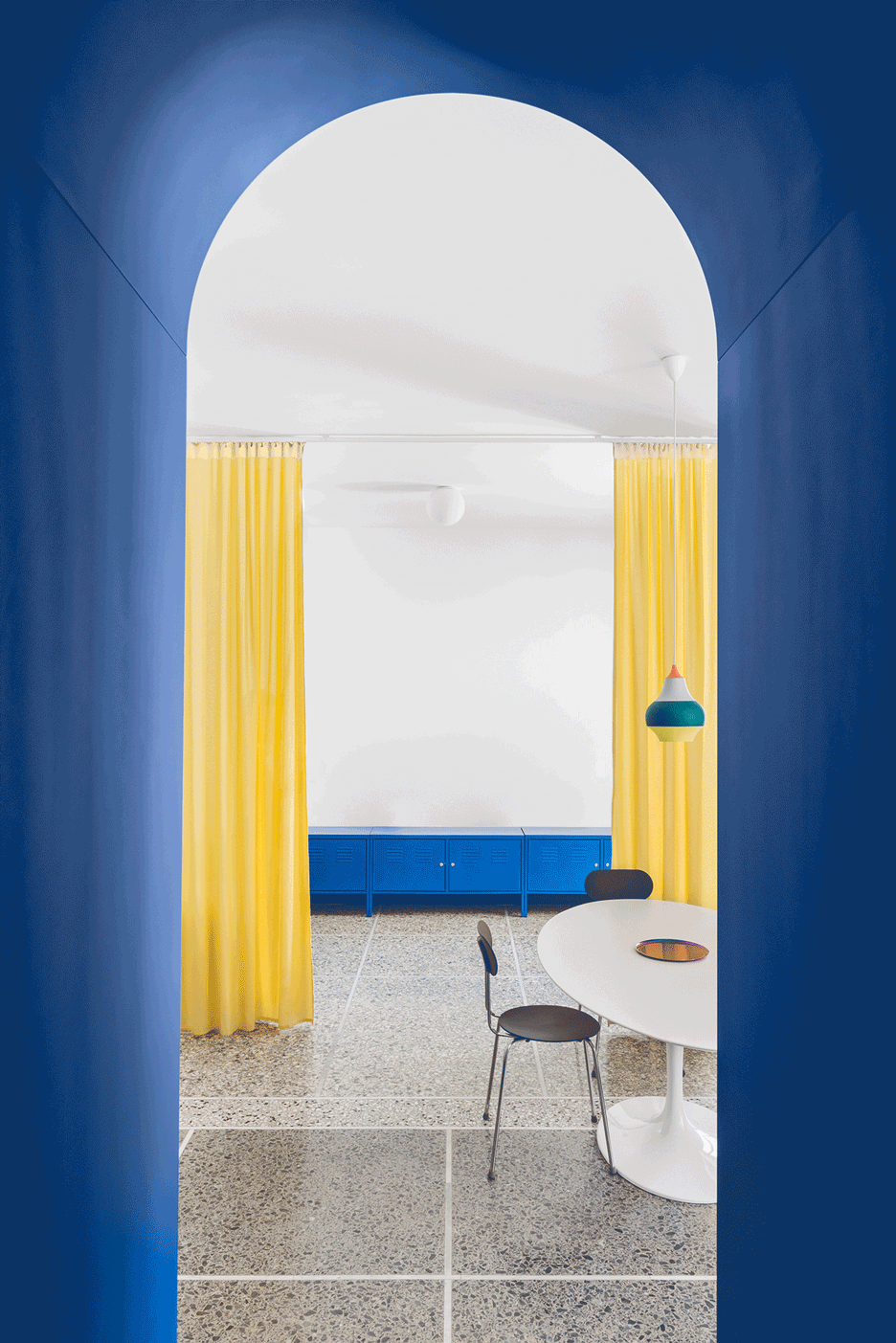
La Macchina Studio uncovered them and enlisted local craftsmen to restore the terrazzo, while the apartment was transformed into a "surreal set where reality and fiction coexist in a quasi-theatrical scene".
"With Retroscena, we wanted to enhance the irreverent and surreal nature of the architectural story," said studio founders Gianni Puri and Enrica Siracusa.
"It is inextricably linked to its photographic alter-ego by playing with colour contrasts, graphic motifs and unexpected incursions."
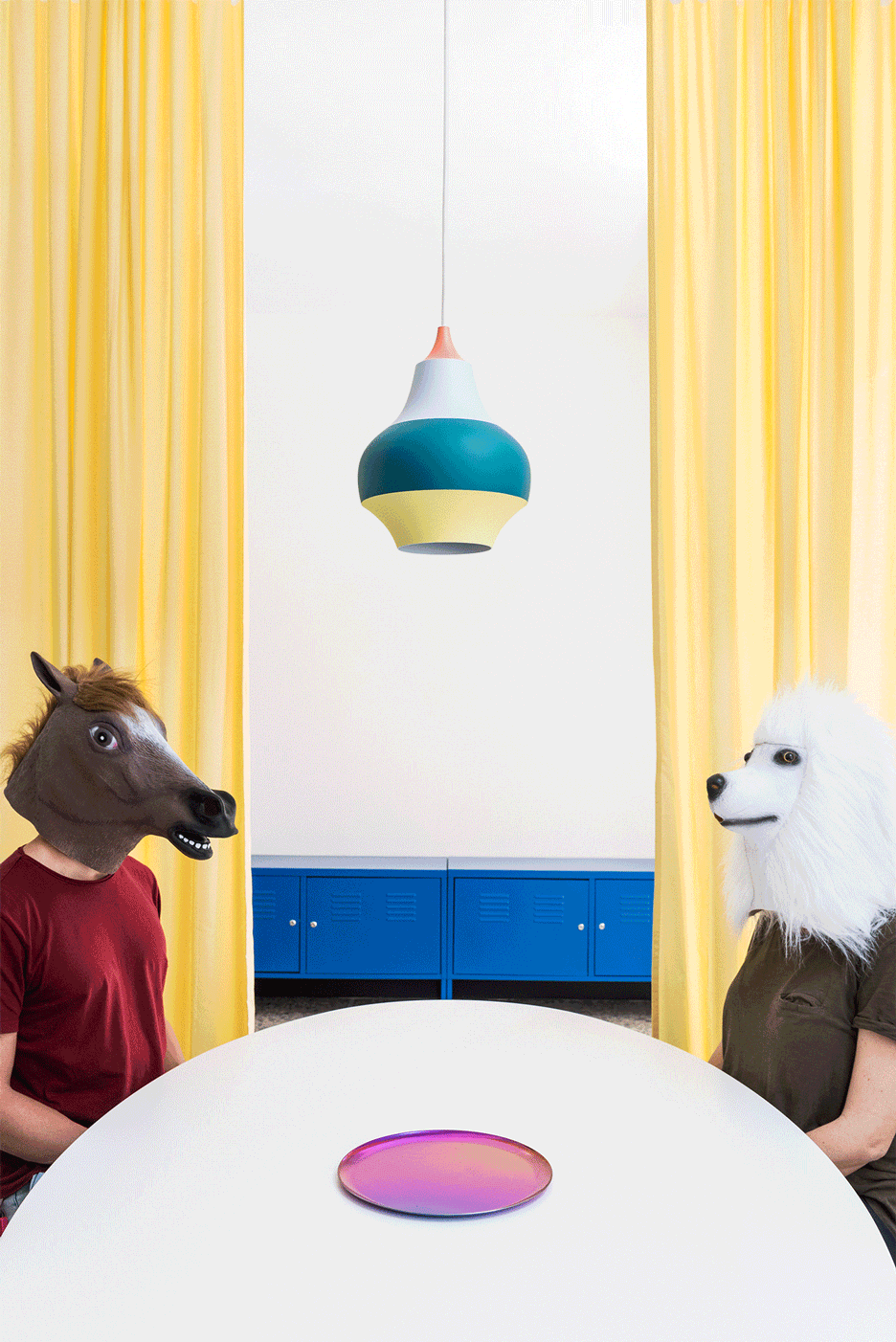
Walls and certain elements have been painted bright white, to create a neutral backdrop for the graphic pops of colour.
An arched doorway and a low, midcentury-style cabinet in the living area are painted a matching bright blue.
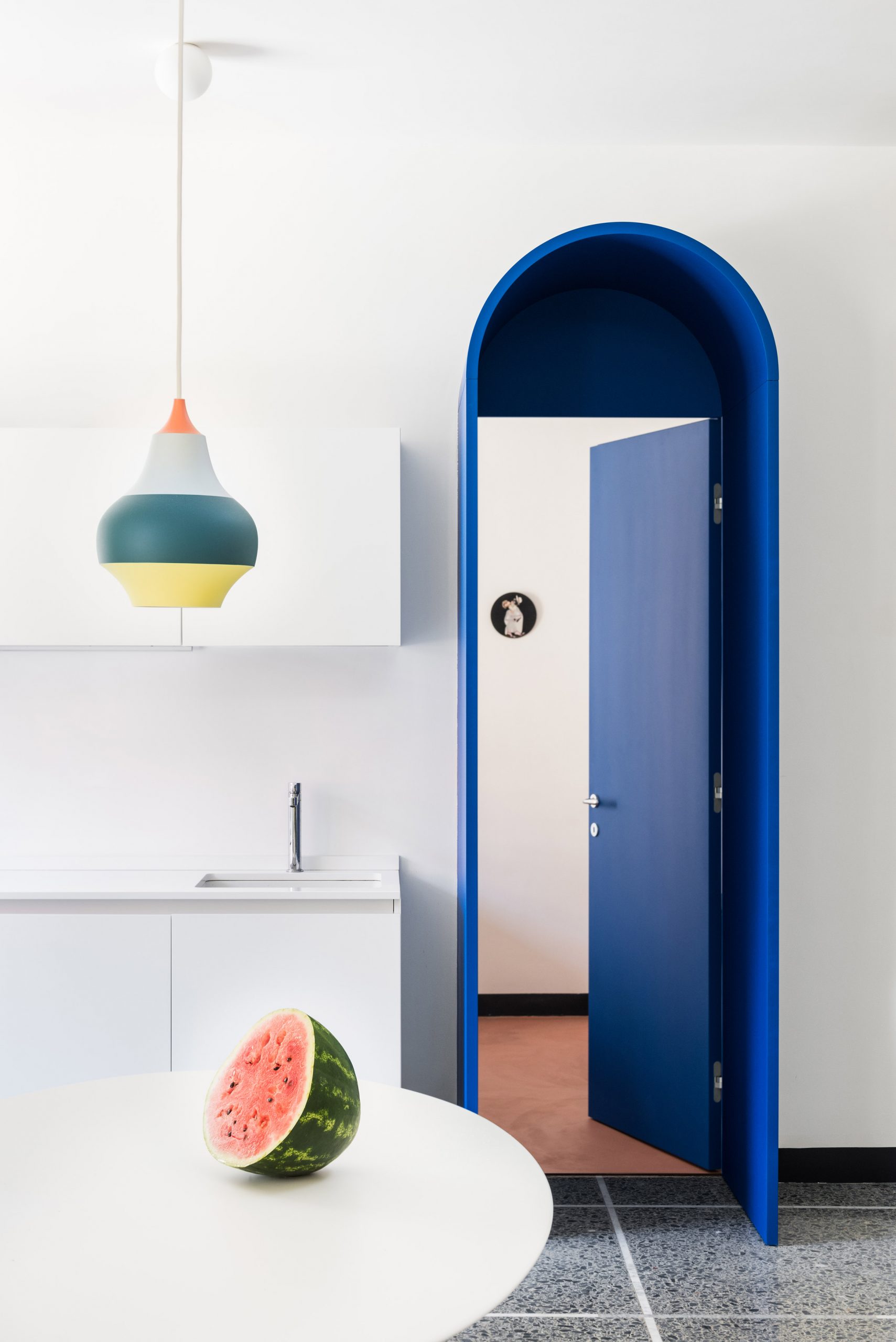
A pair of zesty lemon-yellow fabric curtains can be pulled across to separate the living area from the kitchen diner and screen off the door to the balcony.
The arching doorway juts out almost a metre from the wall, screening the kitchen furniture from the view of the hallway. The blue-lacquered wood marks the entrance to the bedroom.
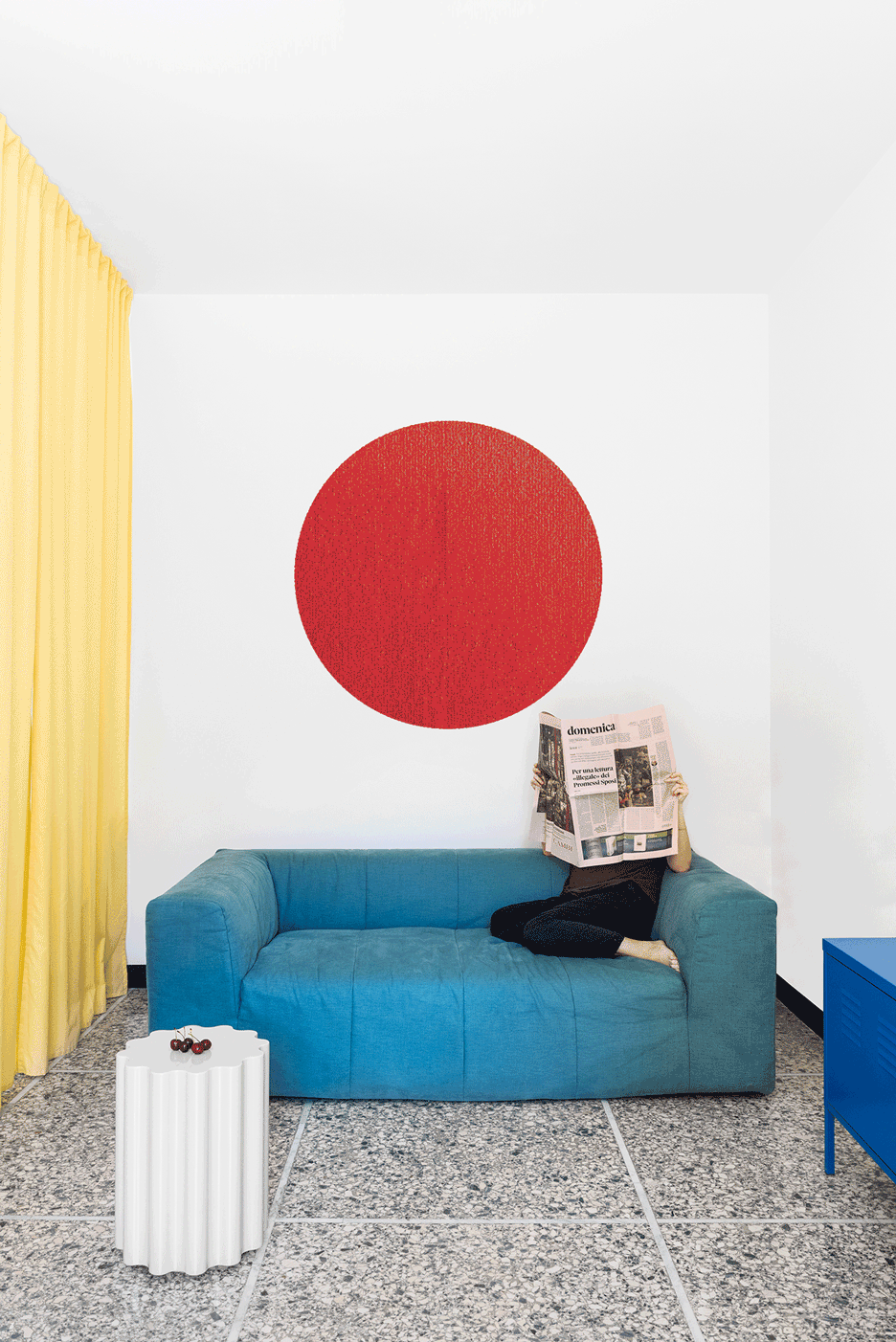
A red wall-hanging placed above the sofa marks another splash of primary colour.
Another doorway set flush to the wall opens to reveal the two-room bathroom. In the first room, a bath and shower are all surrounded by square ceramic white tiles, set in dark grouting to create a graphic check mosaic.
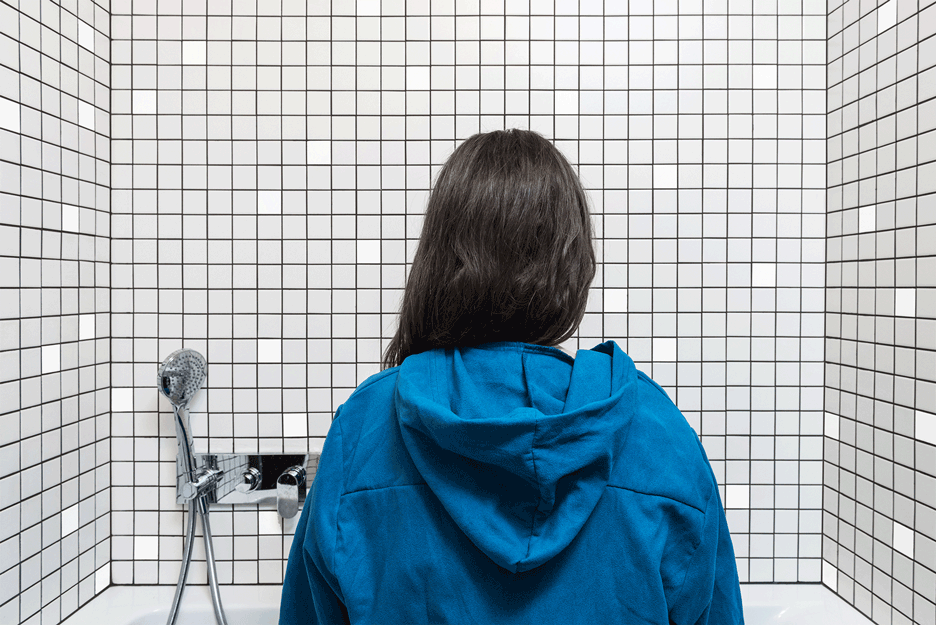
A pointy arched doorway leads to the second half of the bathroom, where a toilet and a bidet face each other across a sink, which is framed by the arch.
Peacock-blue enamelled walls and a dimmable ring light mirror above the sink add to the theatrical styling of the bathroom.
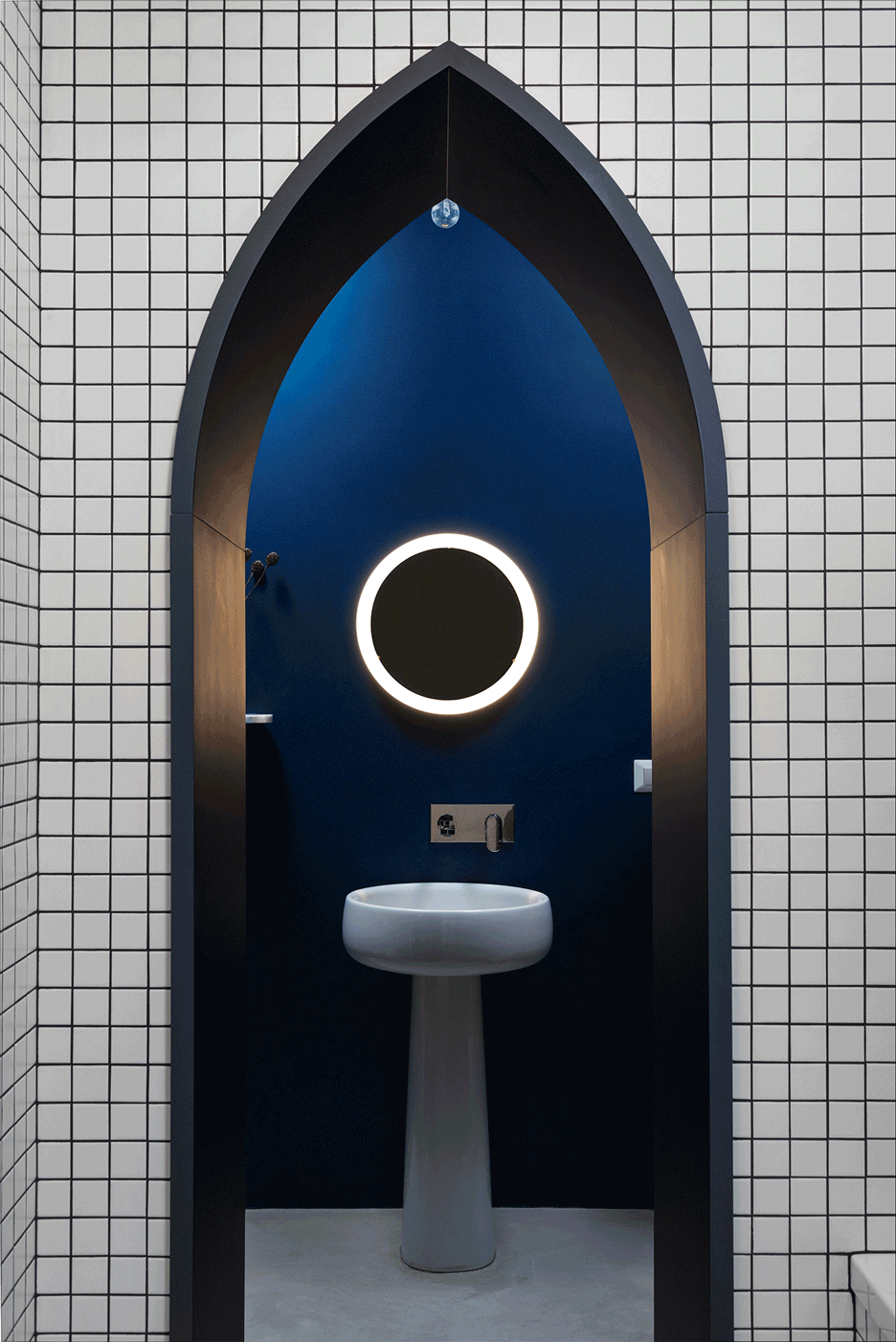
In the bedroom, the floor has a ruddy hue, the result of a brick-red micro cement treatment applied by La Macchina Studio. A low-hanging orb-style pendant light and peach velvet curtains create a softer aesthetic.
Pinkish cement flooring also differentiates the entryway. Built-in white wardrobes in the hallway conceal a hidden room that is used as a study.
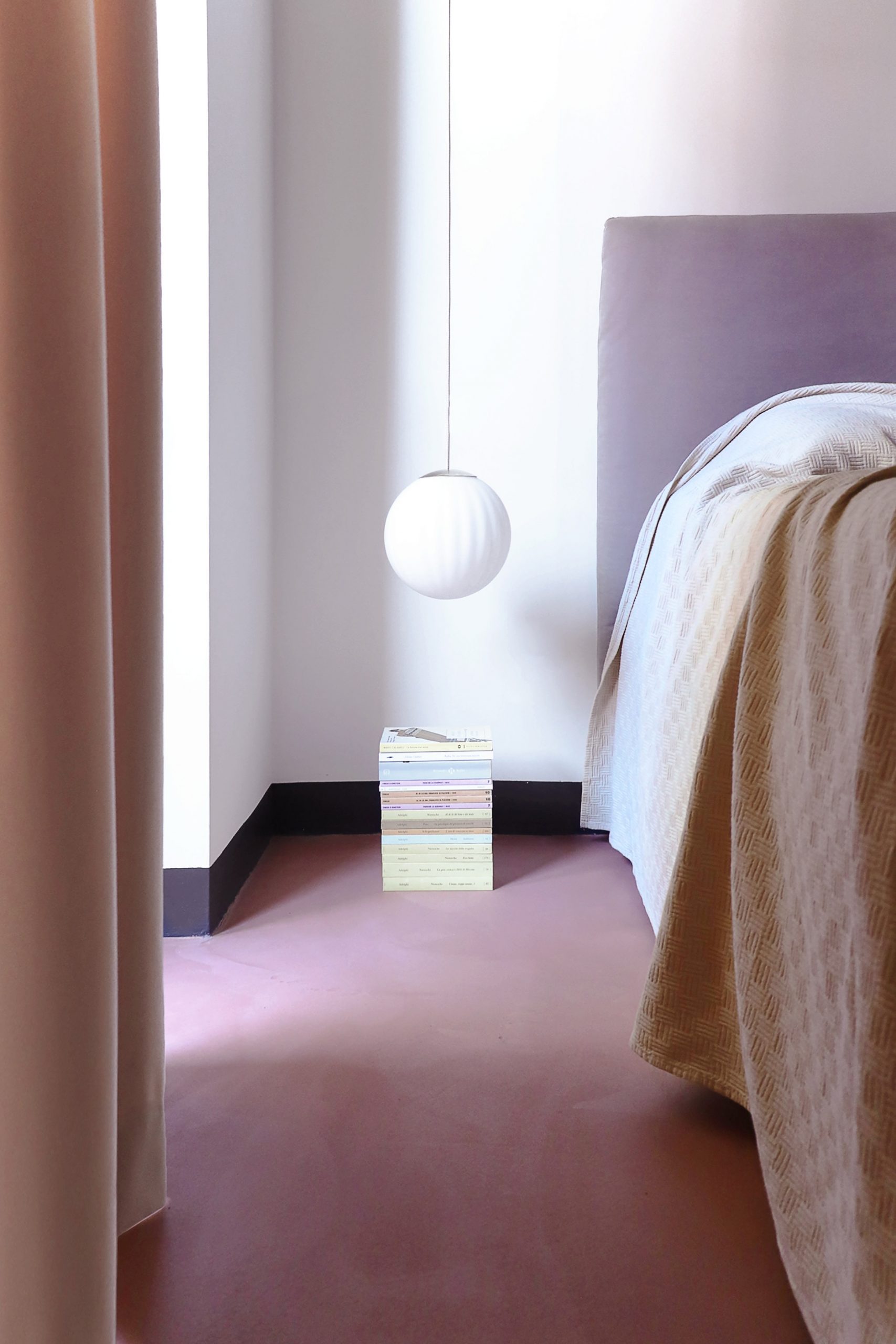
La Macchina Studio was founded by Puri and Siracusa in 2013 and is based in Rome.
More exciting Roman apartment renovations include a flat with terracotta-coloured walls and an apartment with a reading den visible through a porthole-style cutout.
Photography is by Paolo Fusco.
The post Retroscena is a colourful apartment renovation by La Macchina Studio appeared first on Dezeen.
from Dezeen https://ift.tt/3na16YU
No comments:
Post a Comment