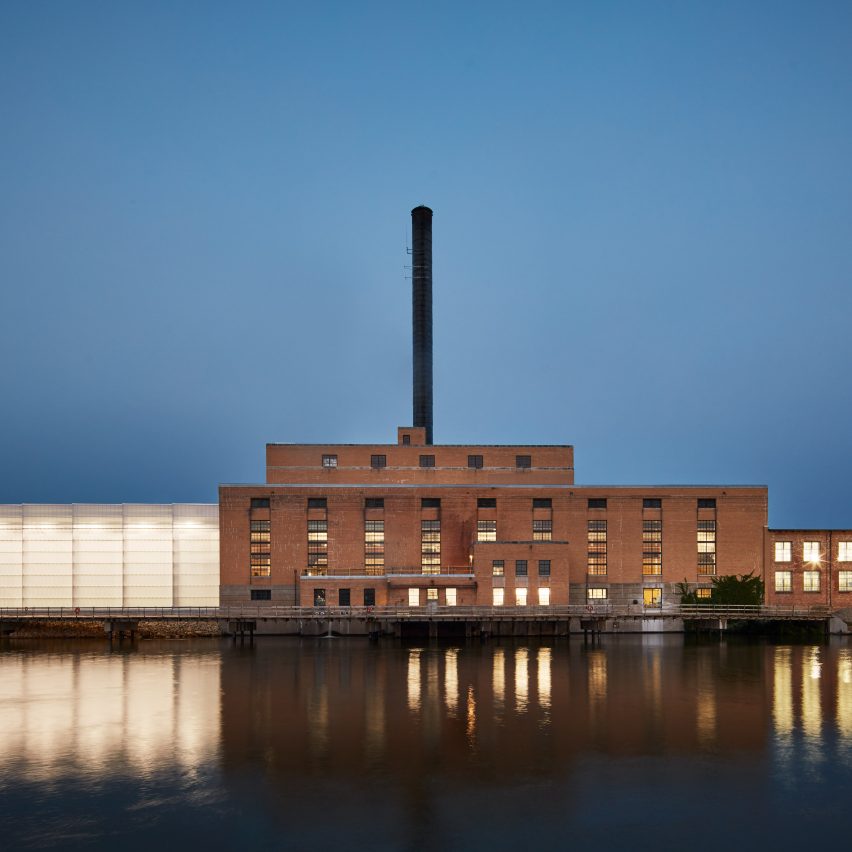
US firm Studio Gang has completed its transformation of a coal-burning power plant into the wellness-focused student union for Beloit College in Wisconsin with a suspended running track looping through the building.
The 100-year-old plant building, which is located between the campus of the arts college and Rock River in Beloit, was updated to include a fitness centre and a gymnasium with a three-lane track and an eight-lane swimming pool.
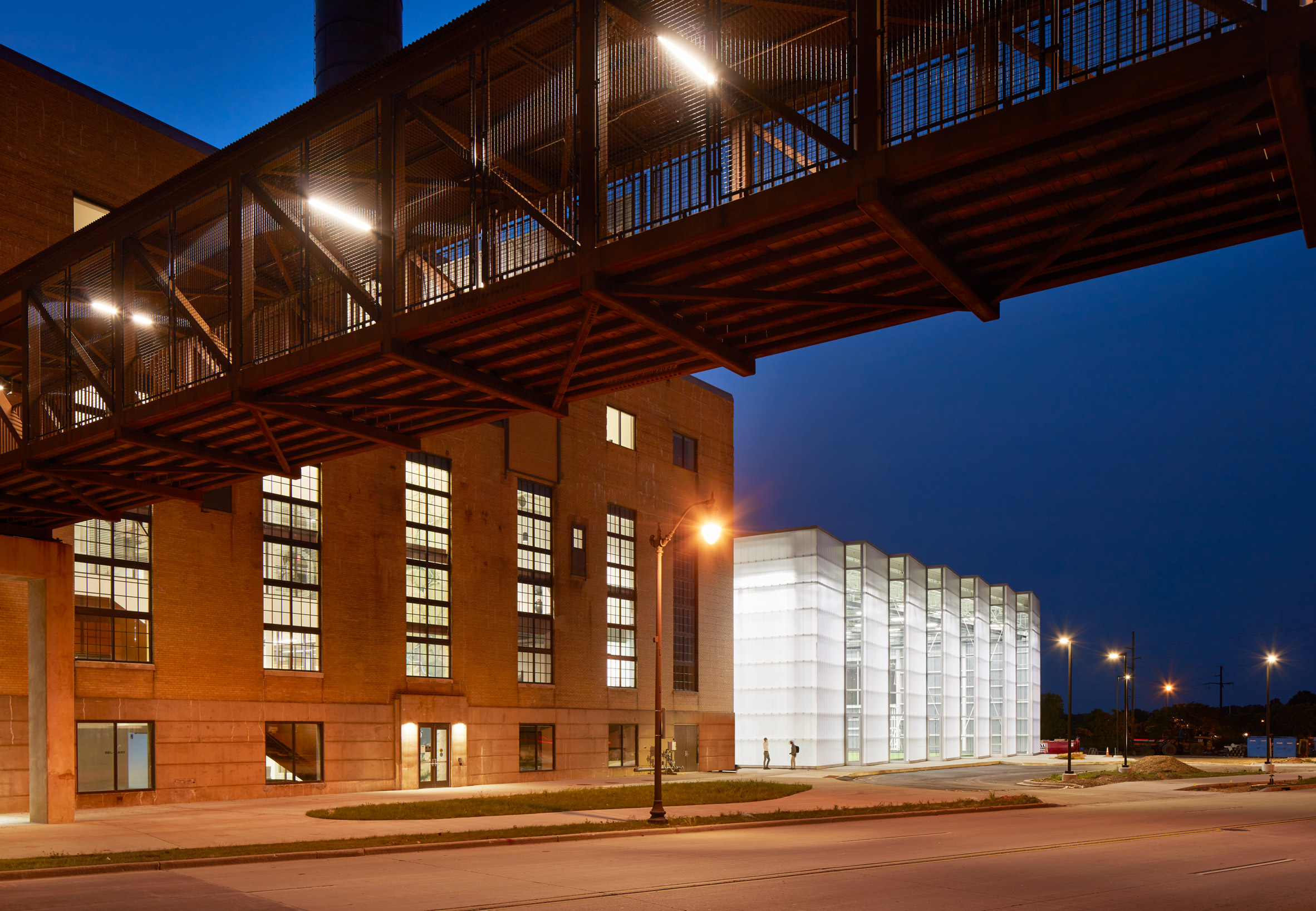
Originally called Blackhawk Generating Station, the plant was first built in 1913 by Wisconsin Power and Light. It was expanded in 1927 and again in the mid-1940s before being decommissioned in 2010.
Studio Gang's project for Beloit College, called Powerhouse, retained and updated the original red brick, yellow brick and concrete structures, and added a new 17,000-square-foot (1,579-square-metre) volume made from translucent polycarbonate walls and steel framing.
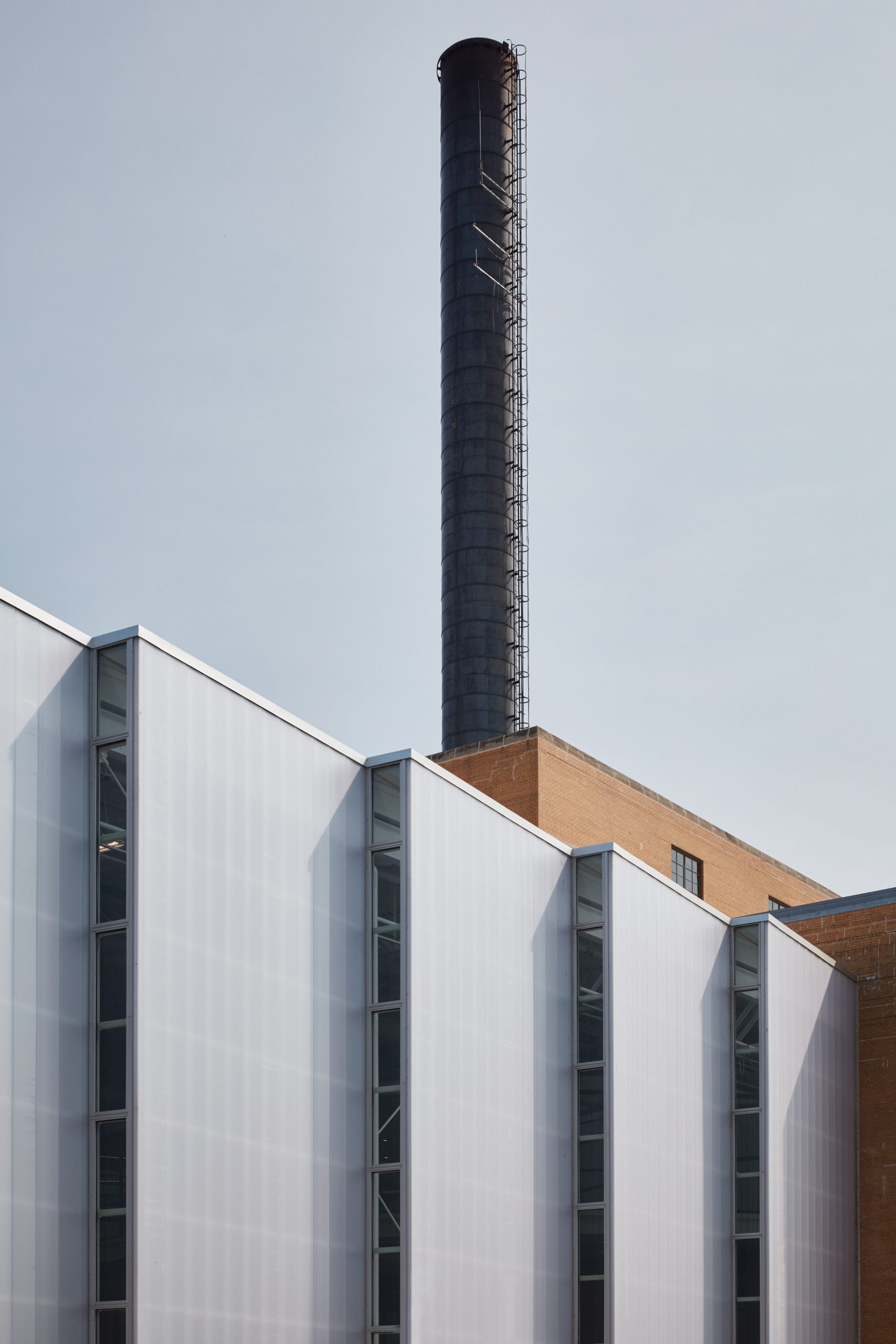
As such, Powerhouse is segmented into three volumes that form the arrangement of three key facilities: the swimming pool, the track and the field house.
The translucent structure on the northern side contains a field house. The panels are arranged at angles to one another to create slender long gaps for windows in between. At night, when artificial lights are turned on, the entire structure glows up.
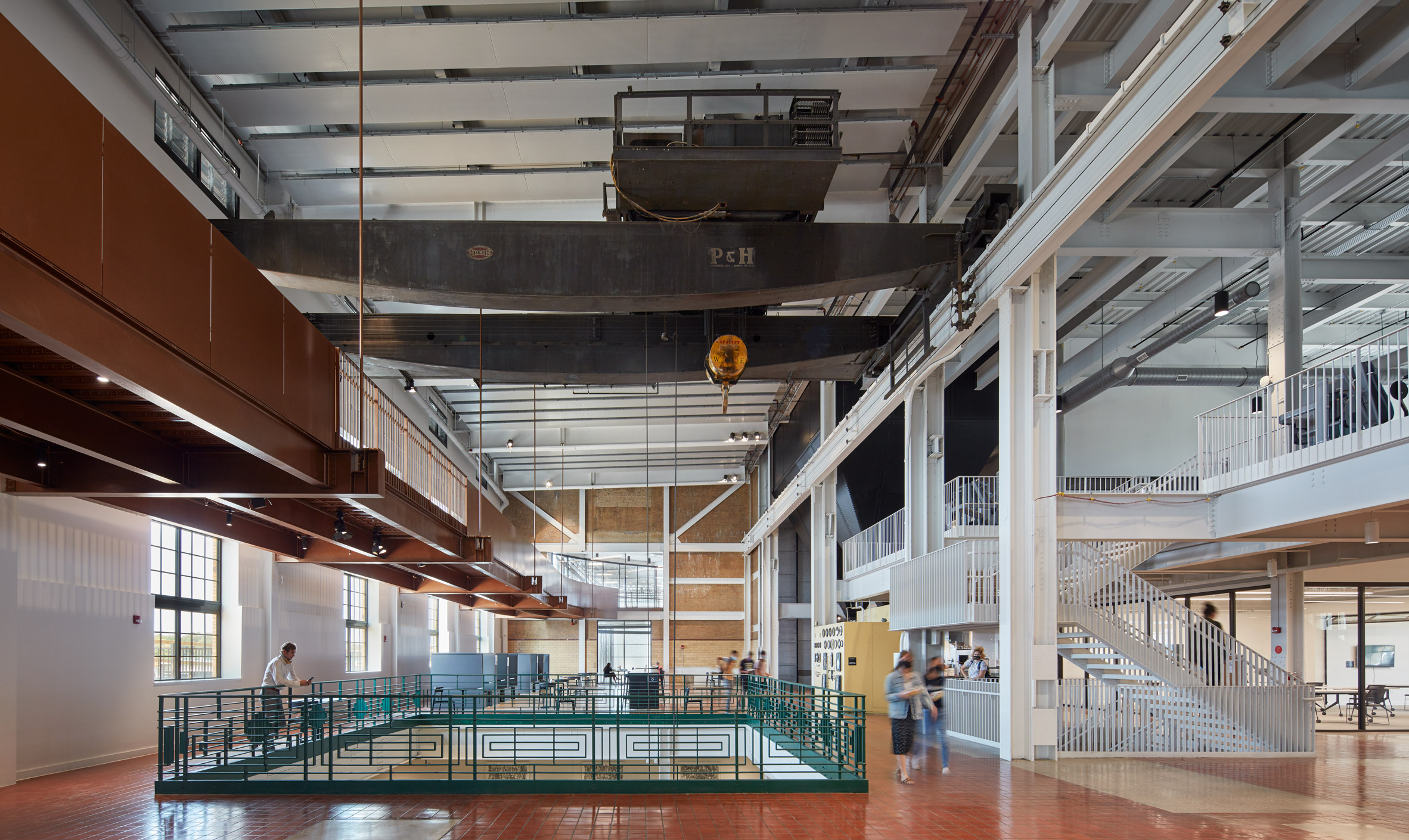
In the middle, a larger brickwork volume hosts a suspended, three-lane running track that loops around the first floor of the building partially extending into the field house and the swimming pool on either side.
In addition to the sports facilities, Powerhouse includes a number of recreational spaces for students, like a coffee shop, lounges, a conference centre, a lecture hall and a theatre.
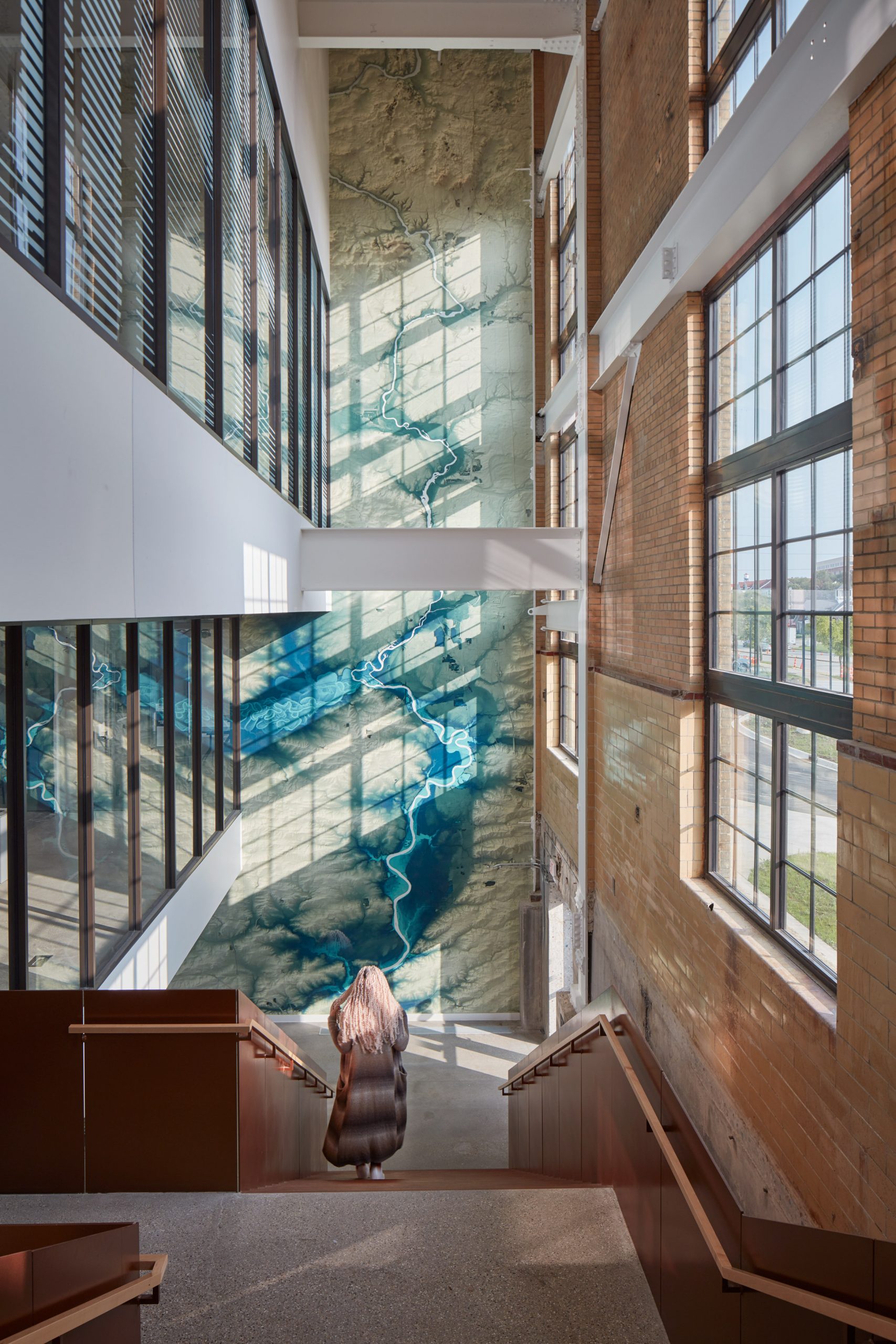
Studio Gang also added a new pedestrian bridge that punctures the brickwork structure to connect Powerhouse to the existing campus, and created a link from the college and the town to the Rock River.
Inside, the firm chose a stripped-back industrial palette that pays homage to the history of the building – including existing weathered brickwork and steel structures.
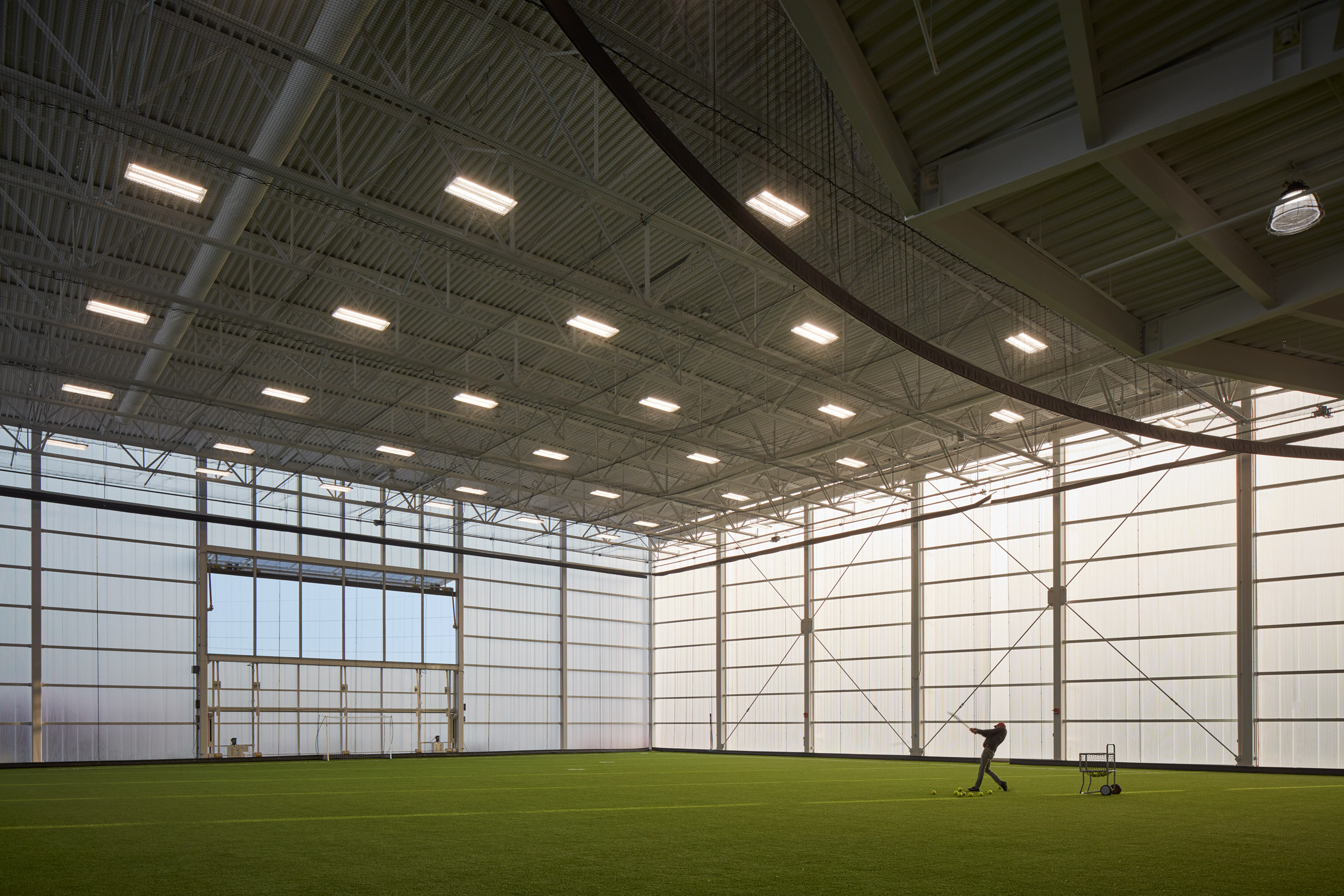
Another key element of the project is that, rather than using air for heating and cooling, it uses water-supplied radiant panels.
"Buildings usually use air for heating and cooling; however, water, which is much denser, is actually more efficient," said Studio Gang.
"Radiant panels integrated into the building's surfaces are able to use energy from the river water for most of the Powerhouse's heating and cooling needs, improving comfort within the building and maintaining the highest quality of air, while also significantly minimising total energy use."
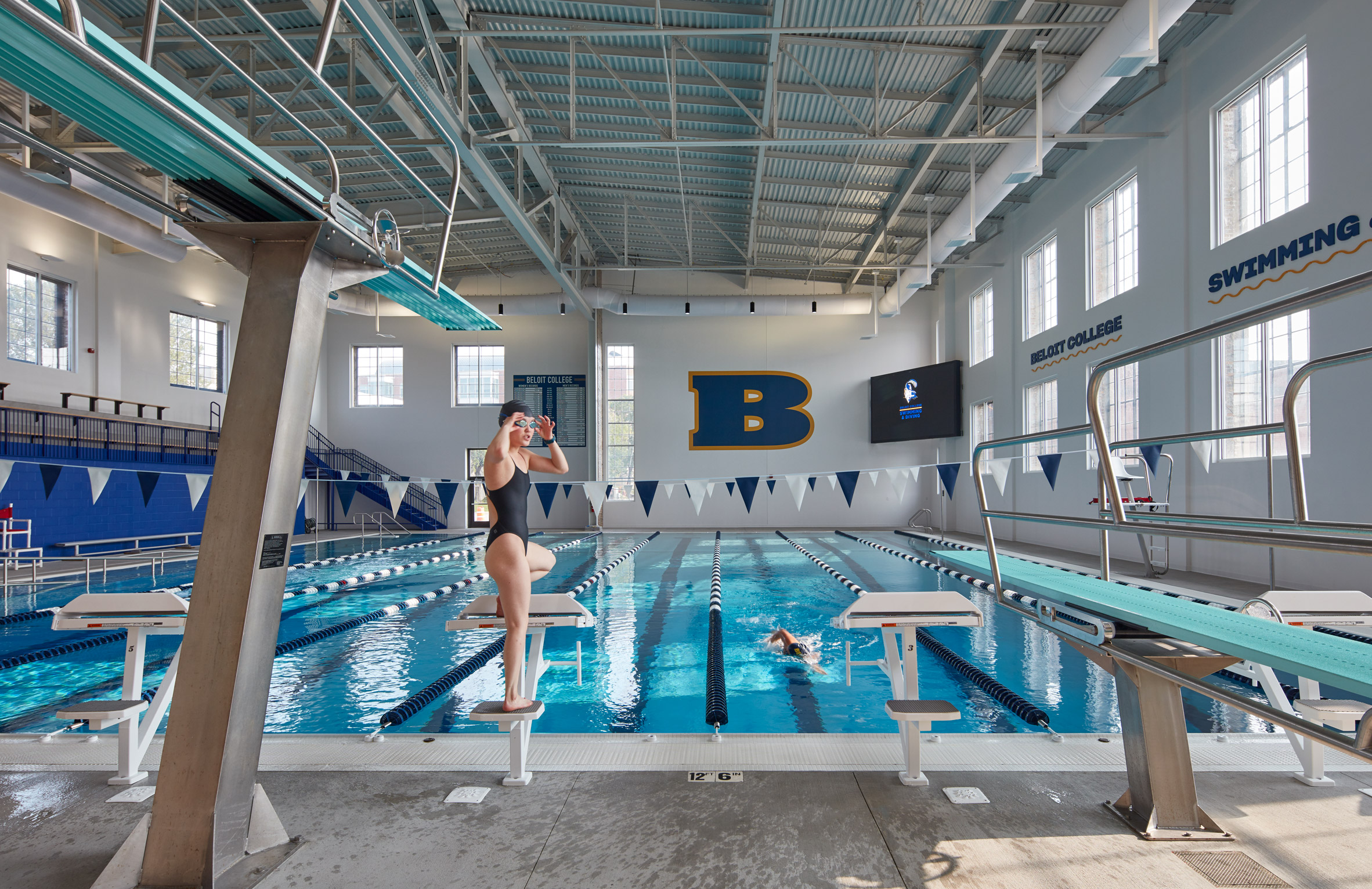
Other power plants that have been adaptively reused include the former Philips power plant in Eindhoven, which has been transformed into an innovation hub by young architect Janne van Berlo.
London's decommissioned Battersea Power Station is also undergoing redevelopment and will become the centrepiece of a 17-hectare Thames-side masterplan by Rafael Viñoly.
The project is set to include a public square designed by BIG, and housing designed by Ian Simpson Architects, dRMM, Gehry Partners and Foster + Partners.
Project credits:
Associate architect: Angus Young Associates
Civil engineer: RHBatterman & Co
Lighting and mechanical/environmental engineer: dbHMS
Landscape architect dbHMS
Landscape architect: Applied Ecological Services
Acoustics and A/V consultant: Threshold
Signage, wayfinding consultant: 3st/Span
Pool consultant: Ramaker & Associates
Athletic consultant Hastings+Chivetta Architects
IT consultant True North Consulting Group
Cost consultant: Dharam
The post Studio Gang transforms Wisconsin power plant into Beloit College student union appeared first on Dezeen.
from Dezeen https://ift.tt/3lEwnmn
No comments:
Post a Comment