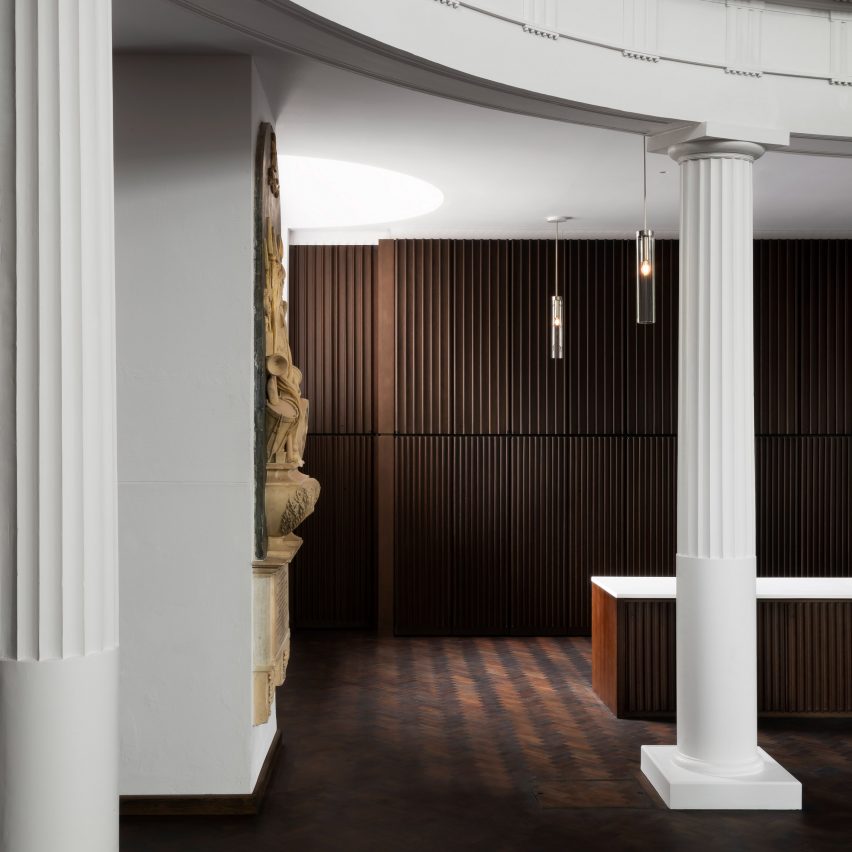
British designer John Pawson has collaborated with architecture studio Thomas Ford & Partners on the sensitive refurbishment of the St John at Hackney church in London.
The overhaul, which is Pawson's first church project in the UK, focuses on reinstating and accentuating the Grade II*-listed building's original design that was hidden by past renovations.
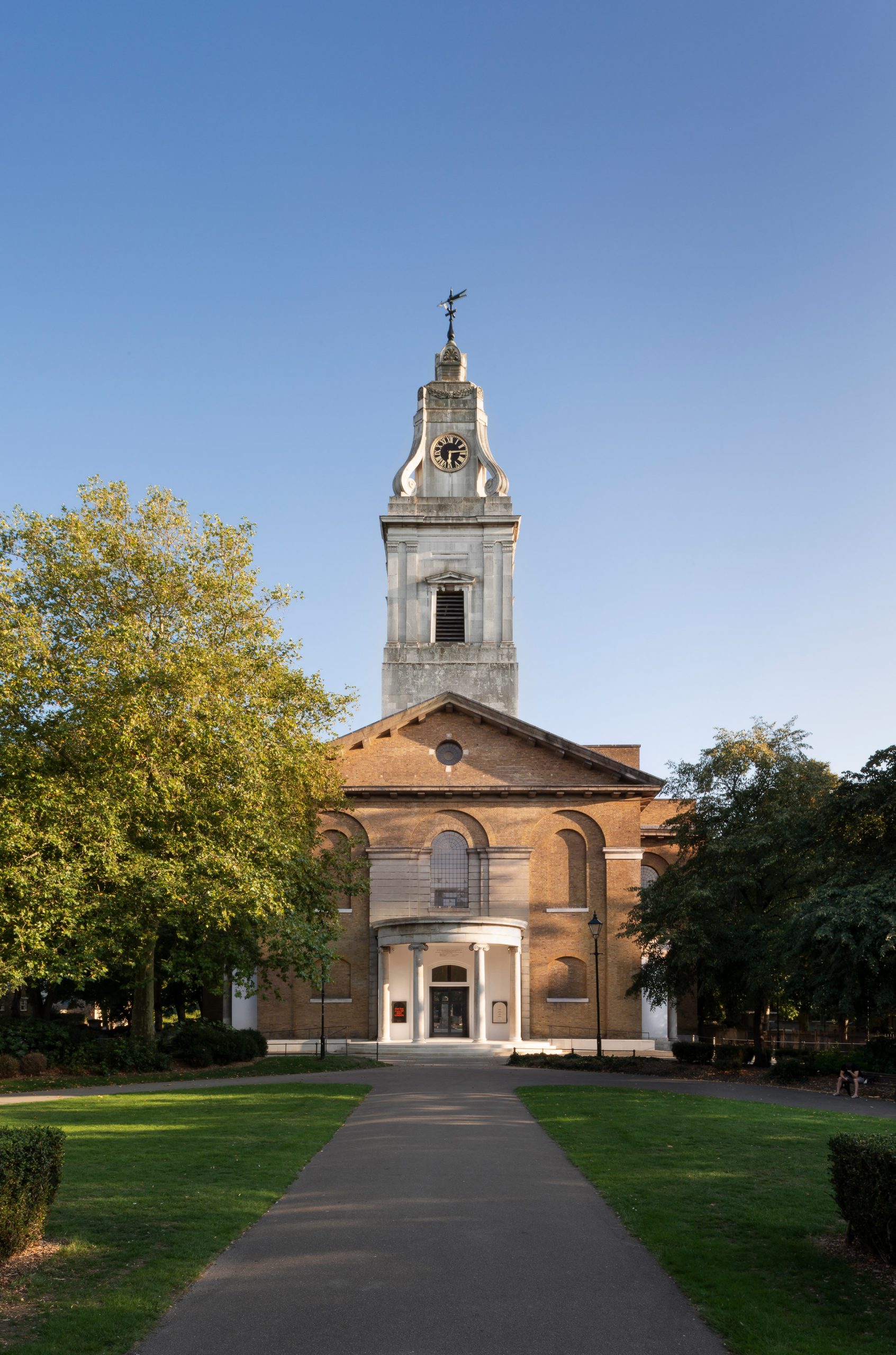
Pawson and Thomas Ford & Partners have also introduced a number of contemporary furnishings and facilities to the church, including a dark oak stage and sound system.
This is to better support the church's function as a place of worship but also an art space and events venue, which has seen it welcome the likes of Coldplay and Florence and the Machine in recent years.
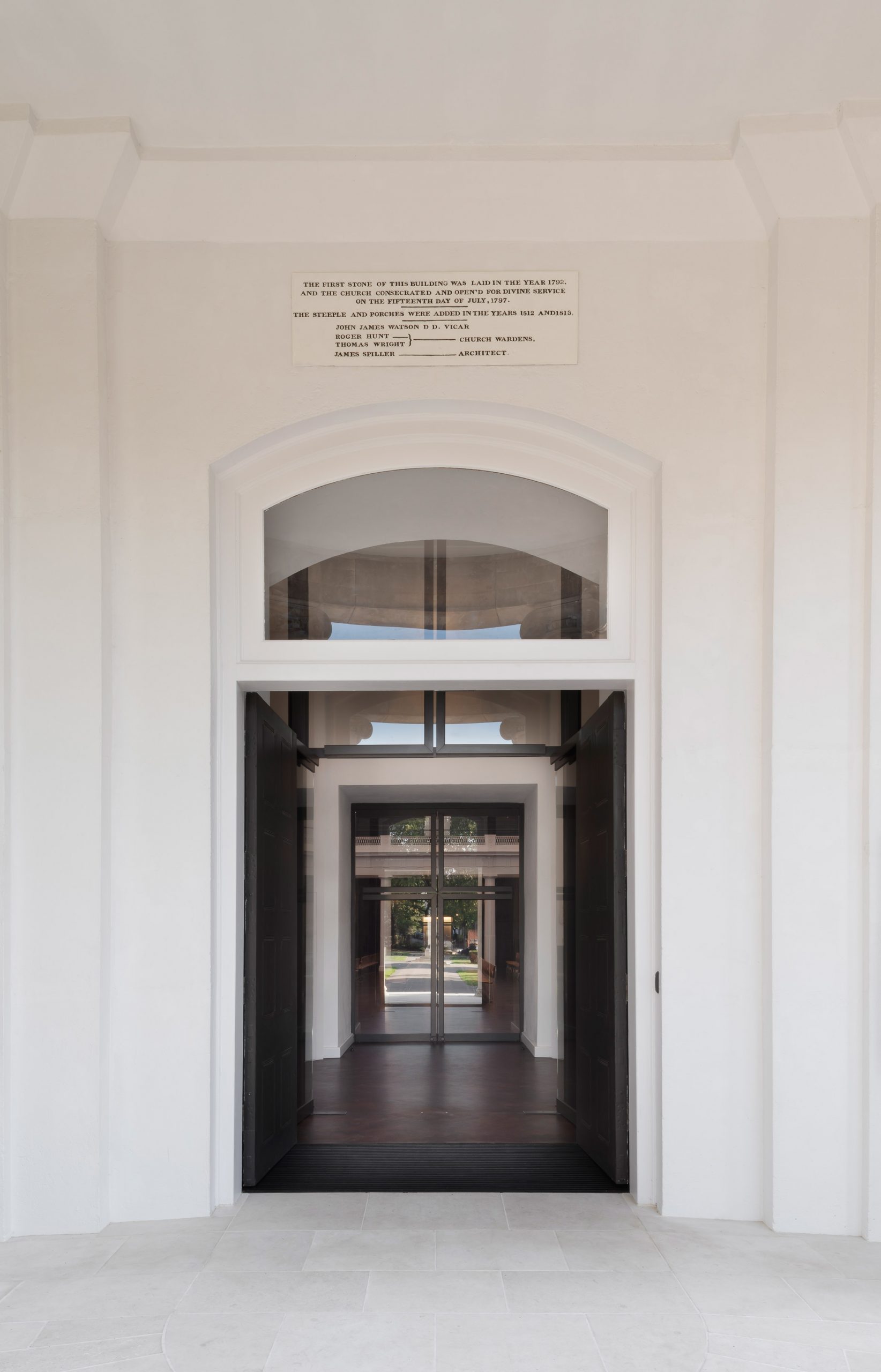
"The vision driving the refurbishment of this east London church was always of a
'cathedral of creativity', where architecture and people can come together in the richest ways possible, for a variety of purposes and activities, sacred and secular," said Pawson.
"As a designer, it is my belief that such creativity is stimulated and fostered both by the detail of a physical environment and by the character of its atmosphere."
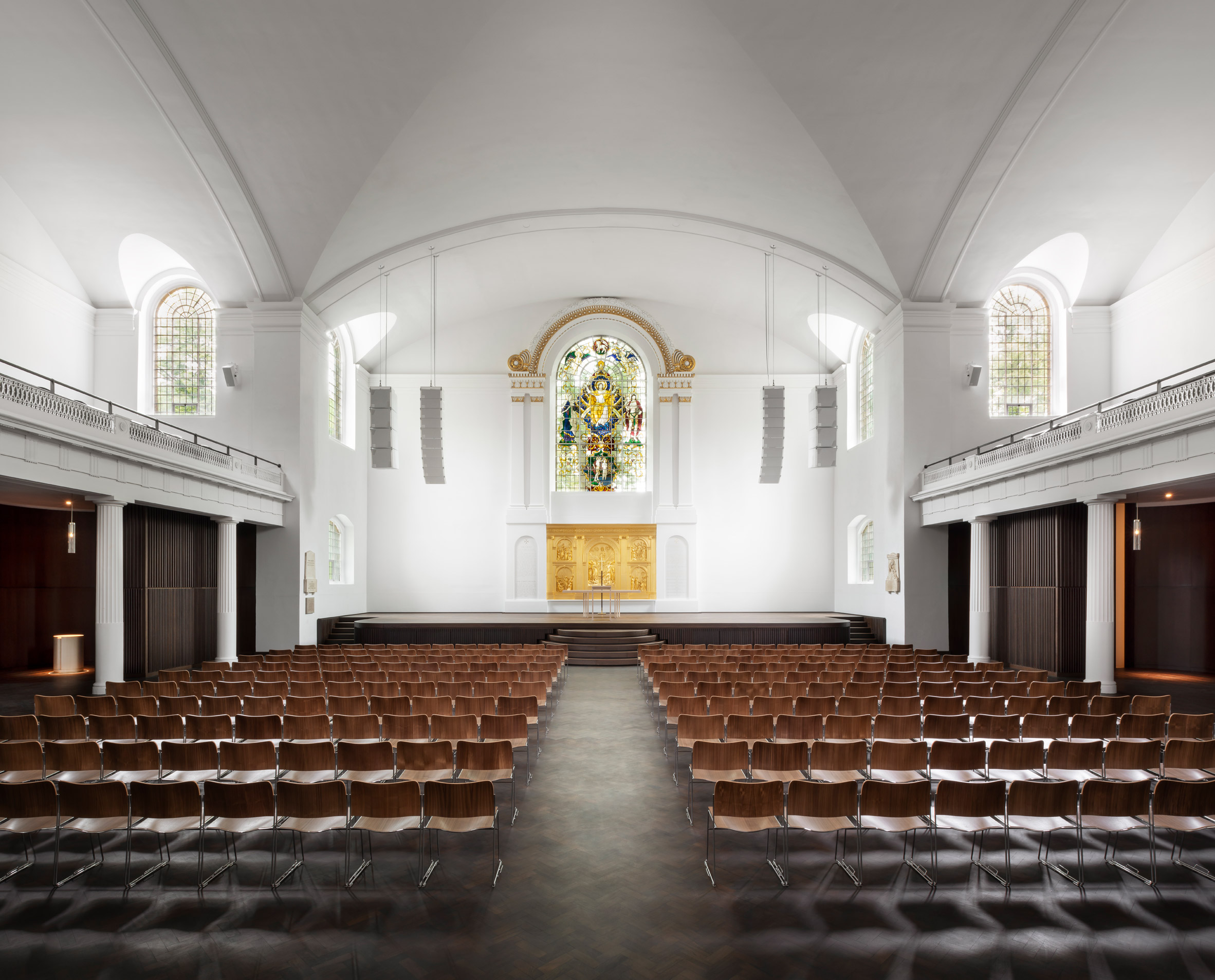
St John at Hackney is the Anglican parish church of Hackney in east London. Its current form was designed in 1797 by architect James Spiller.
As part of the project, the church's 18th-century exterior and roof have been restored and repaired, while its main entrance portico has been remodelled with ramps for wheelchairs.
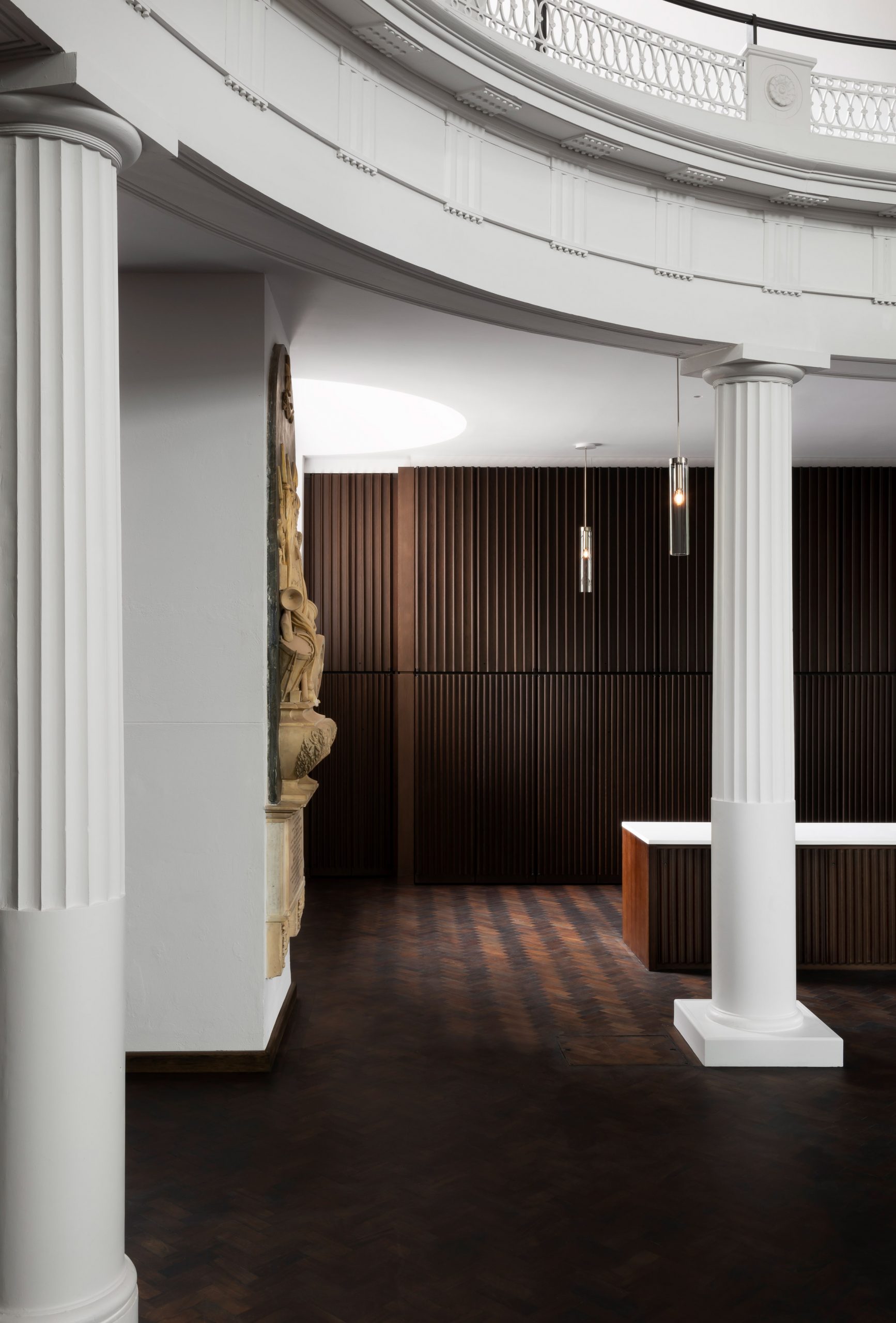
Inside, alterations made to the building in recent years have been completely stripped back in order to restore the simplicity of its original Greek Cross plan – a type of church with a square central mass and four volumes of equal length on each side.
Two small chapels in the north and south wings have then been added, alongside the raised stage that doubles as a sanctuary – an area around an altar within a church.
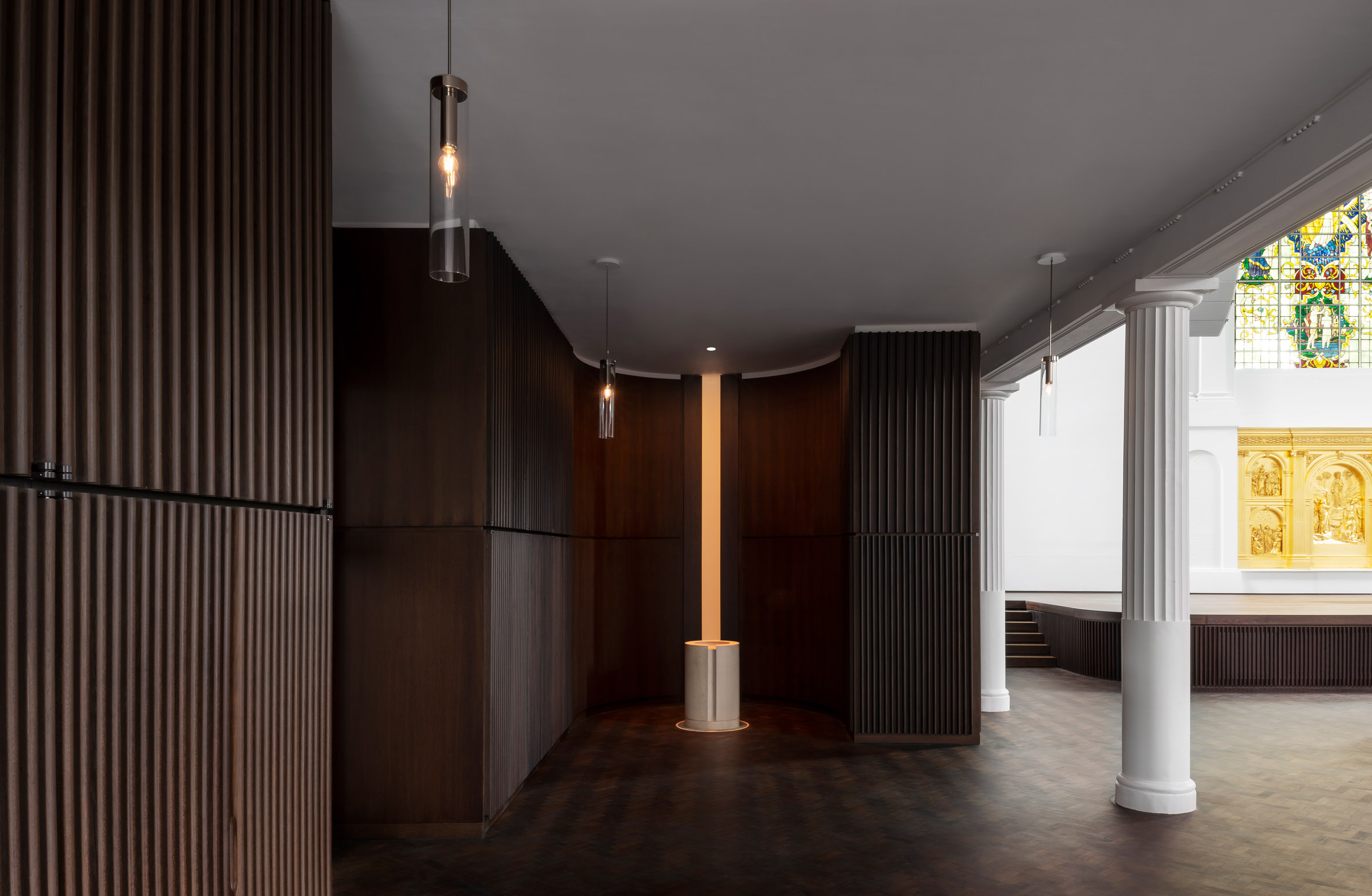
At the rear of the building, a series of compact rooms have been built over four storeys, which include office space, a green room and storage, connected via a new staircase and lift.
To unify each of the new areas with the nave of the church, their walls have all been lined with ribbed, dark oak panels. This also conceals the wiring of new building equipment.
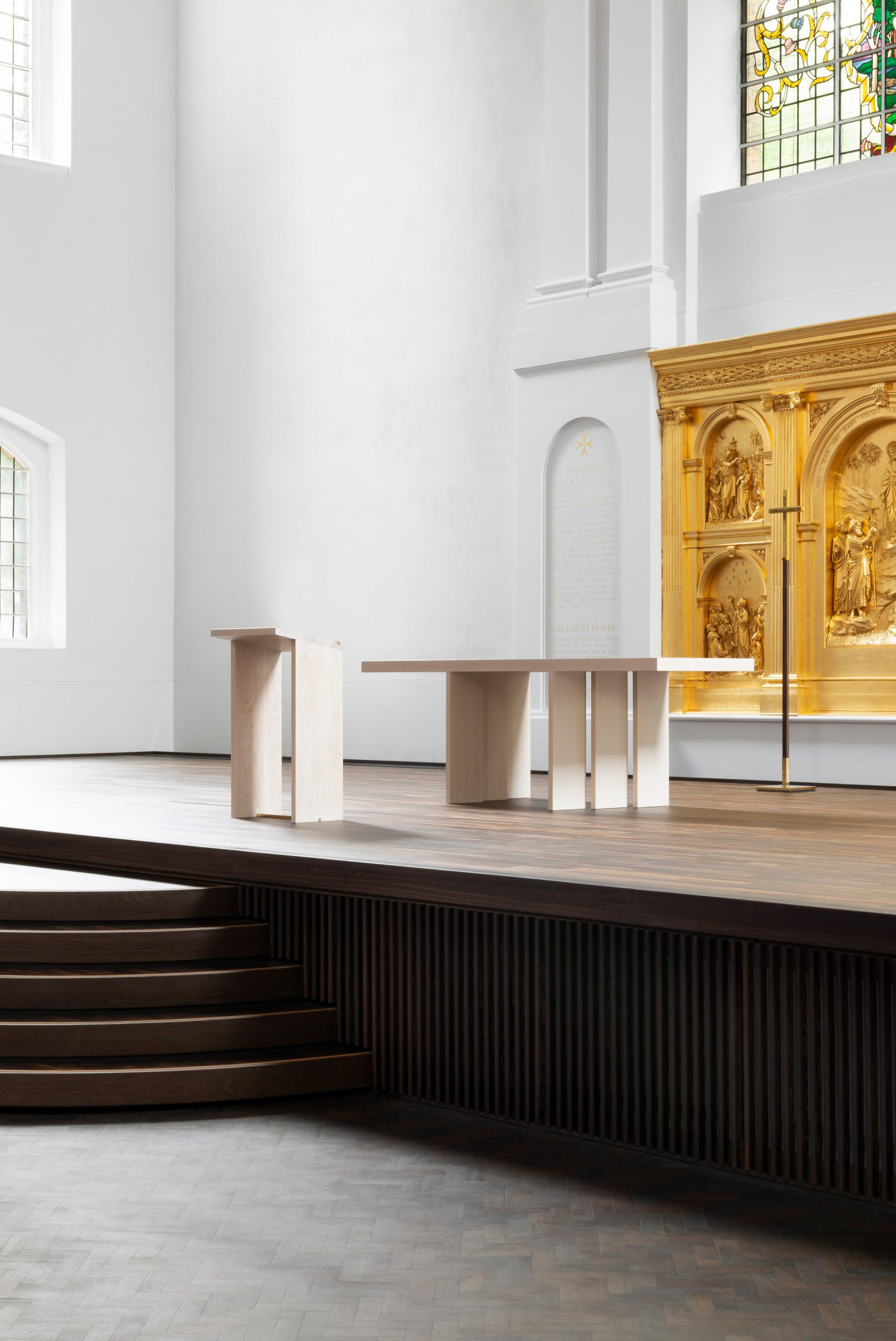
"I have used new architectural elements to define the different spaces and functions
within the body of the church," explained Pawson.
"These elements incorporate much-needed storage, whilst also providing a framework for an integrated approach to lighting, acoustic and heating, clearing and simplifying the visual field."
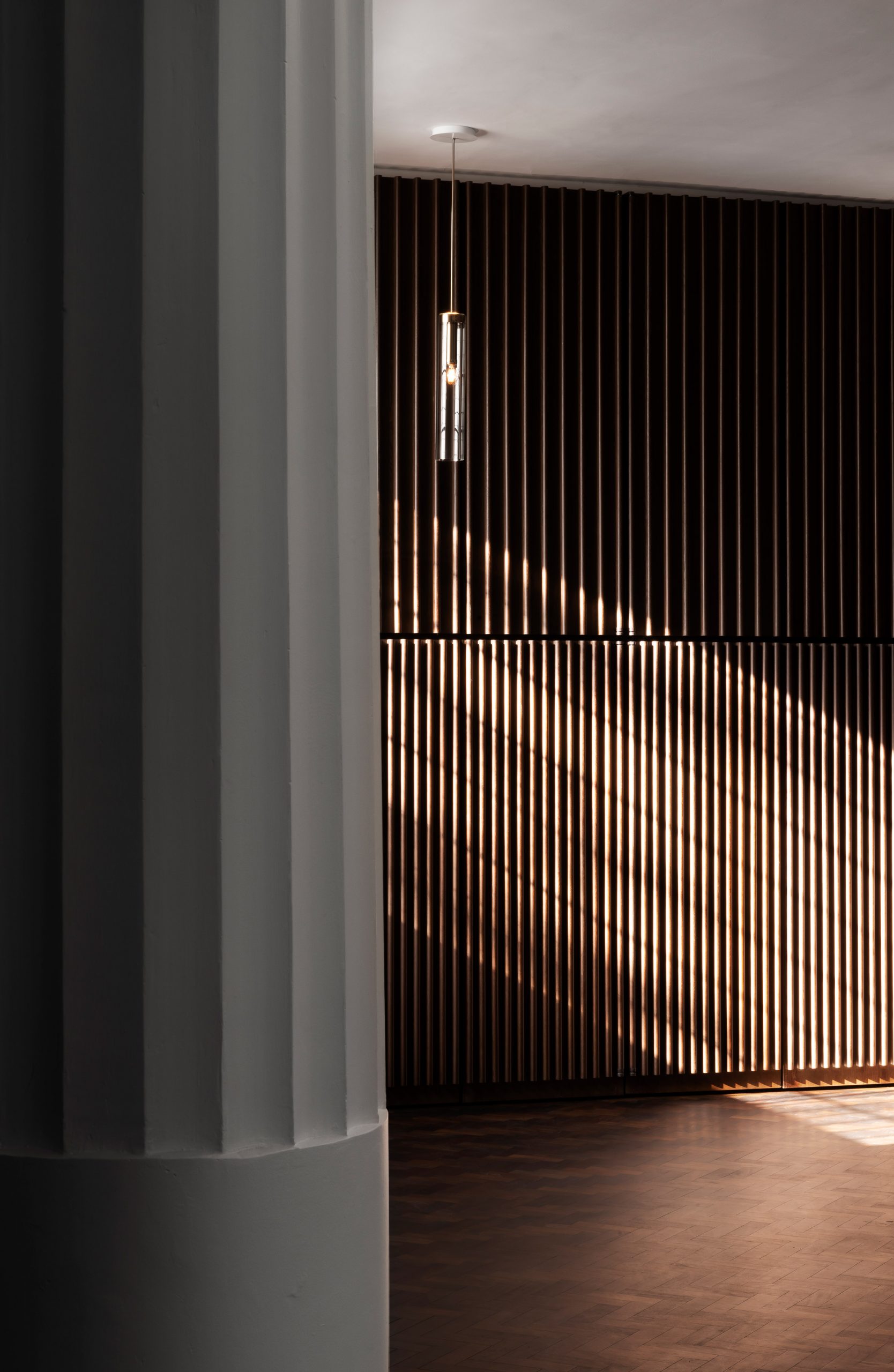
Pawson' choice of dark oak panelling takes cues from St John at Hackney's original organ and timber pews on the balcony, while the ribbed detail echoes the fluted finishes of structural columns.
This is designed to reconcile the old elements of the building with the new, while also creating contrast with the otherwise white interiors of the church.
St John at Hackney is complete with a new minimalist, circular font and processional cross designed by Pawson, alongside a light wood altar and matching lectern.
New signage all around the churchyard has been created by EBBA, while Es Devlin is currently developing an installation called Shared Sky that is due for completion in 2021.
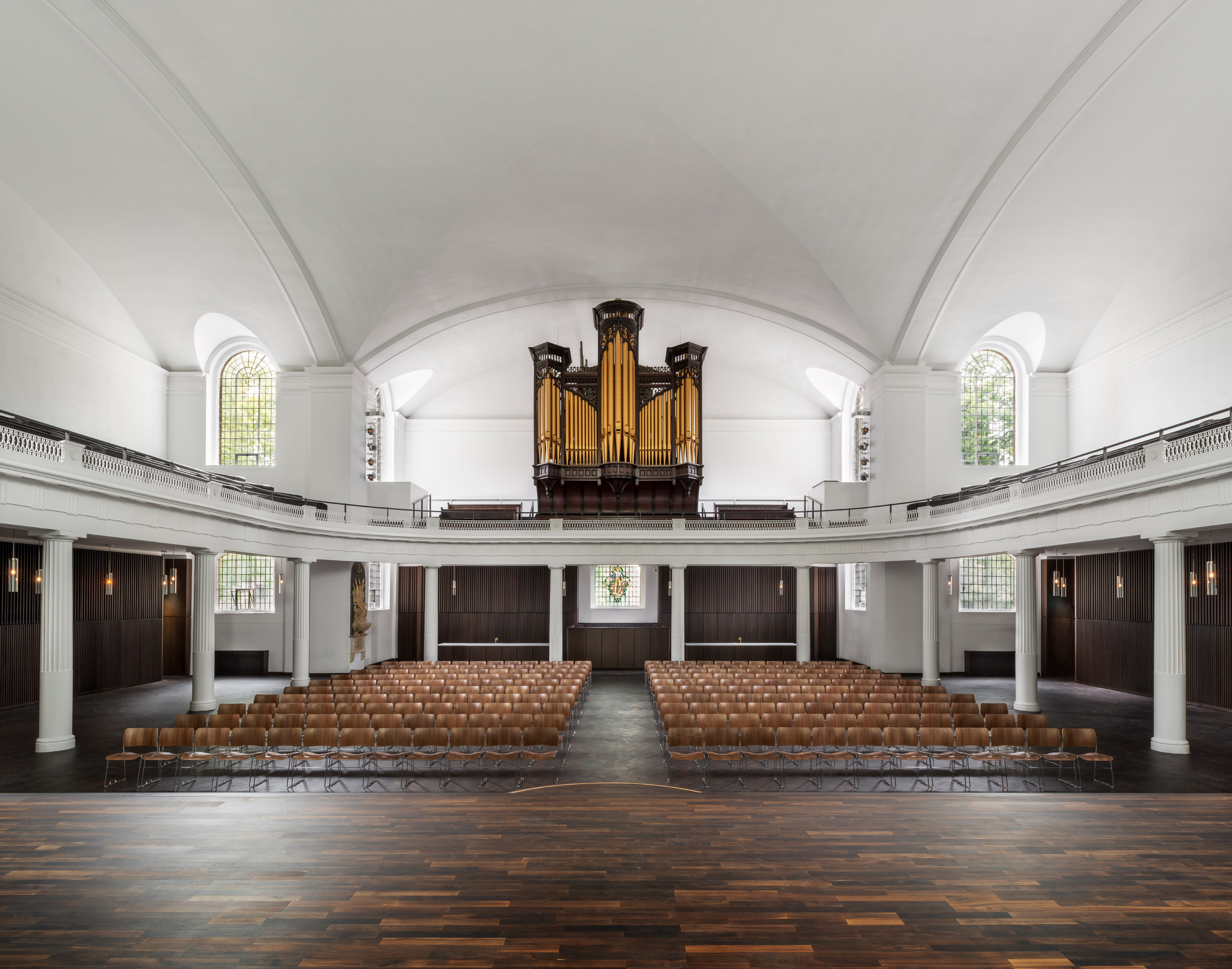
Another notable church redesign by Pawson is the minimalist St Moritz Church in Augsburg, Germany. Here, he teamed Portuguese limestone floors with dark-stained wooden furniture and added pieces of onyx over the windows of the building to softly diffuse light.
More recently, he stacked up 61 tree trunks to create a chapel for rest and contemplation on a cycle route in southwest Germany. It is accessed through a rectangular opening carved out of one side of the structure.
Photography is by Gilbert McCarragher.
Project credits:
Designer: John Pawson
Architect: Thomas Ford & Partners
Client: The Parish of Hackney
Structural engineer: The Morton Partnership
M&E consultant: Eng Design
QS: Huntley Cartwright
Other consultants: Family Ltd, Ebba Architects, Southby Productions, OMSE
Project manager: Open Gates Management
Main contractor: Rooff Ltd
The post John Pawson strips back 18th-century church in London to celebrate original features appeared first on Dezeen.
from Dezeen https://ift.tt/2J8KmDb
No comments:
Post a Comment