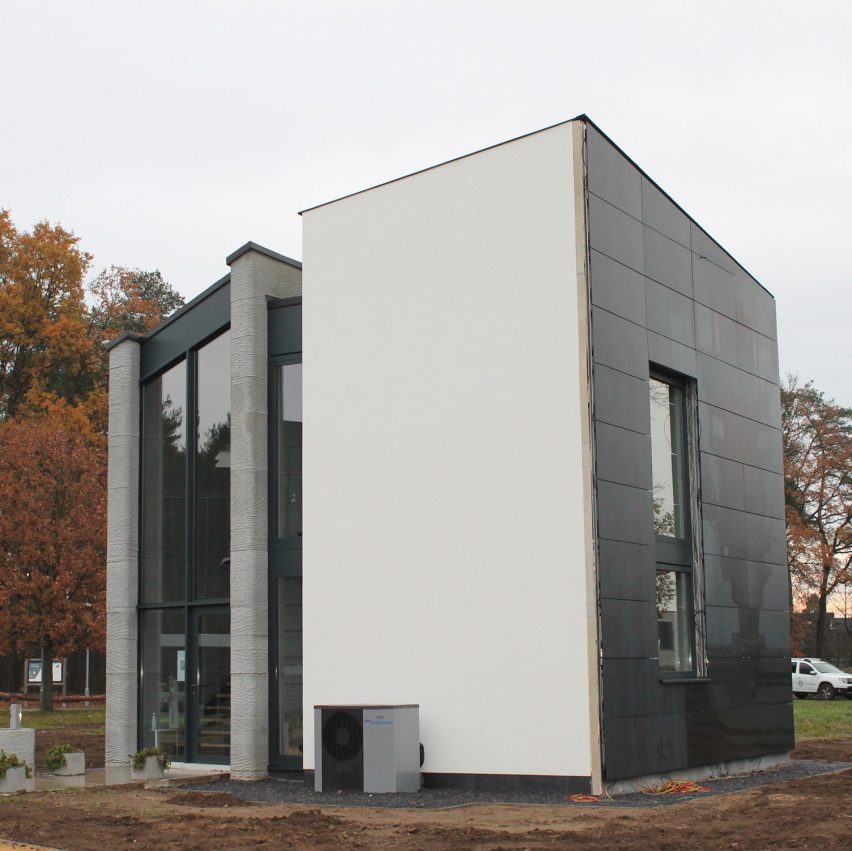
Kamp C, a centre for sustainability and innovation in construction, has built what it claims is the first house to be 3D-printed in one piece in Westerlo, Belgium.
The house, which was printed on the largest 3D concrete printer in Europe, has two floors and was printed on-site in just three weeks.
"What makes this house so unique, is that we printed it with a fixed 3D concrete printer," Kamp C project manager Emiel Ascione said.
"Other houses that were printed around the world only have one floor. In many cases, the components were printed in a factory and were assembled on-site. We, however, printed the entire building envelope in one piece on-site."
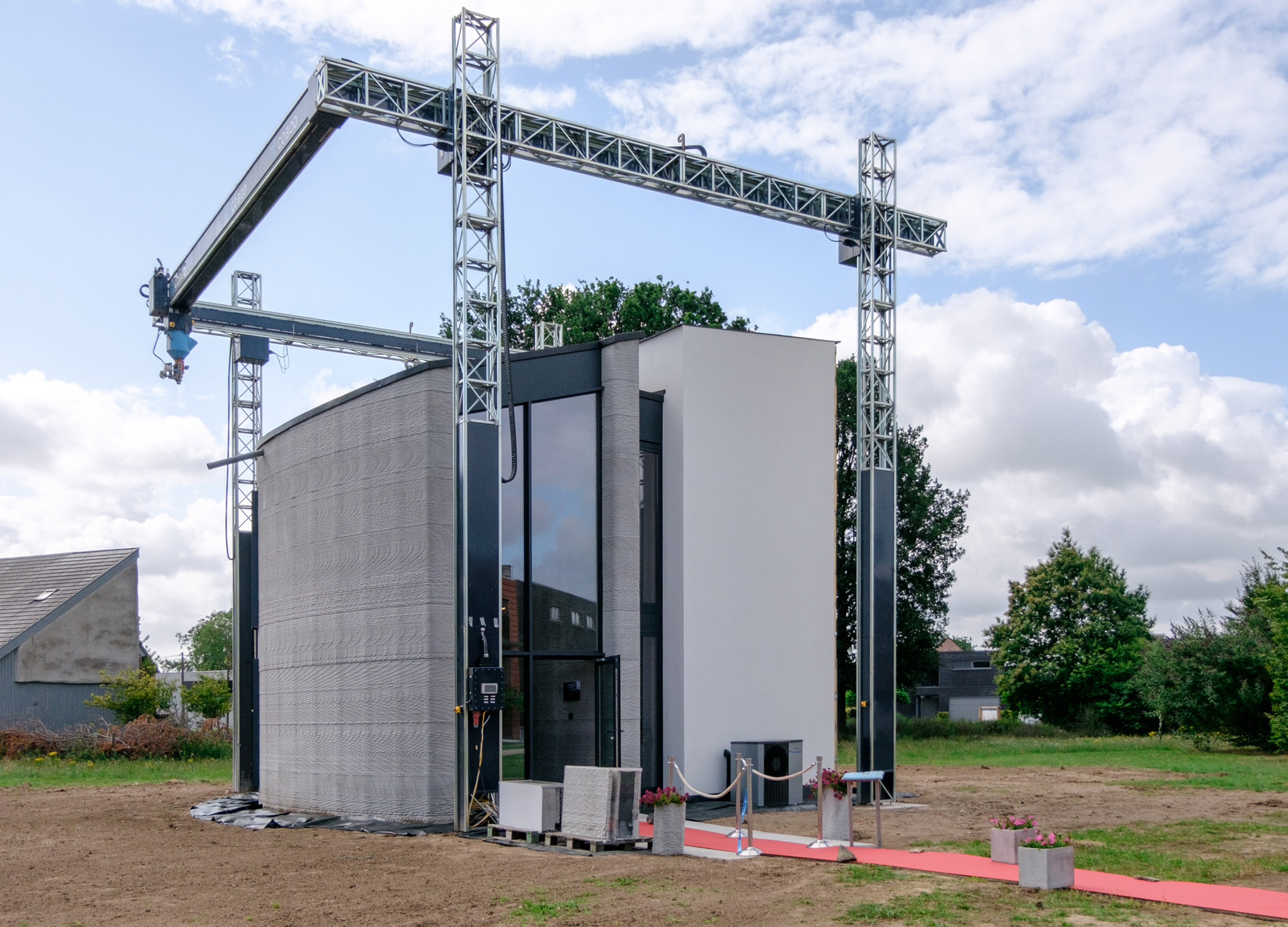
Kamp C's house is eight metres tall and has a 90-square-metres floor area, the average size of the terraced houses in the same area.
Bringing the large printer onsite to print the house was "very easy," said project manager Marijke Aerts.
"It takes one day to build it [the printer] up and another day to replace it after the work has been done," Aerts told Dezeen. "It works a little bit the same way as placing a mobile crane on a construction site."
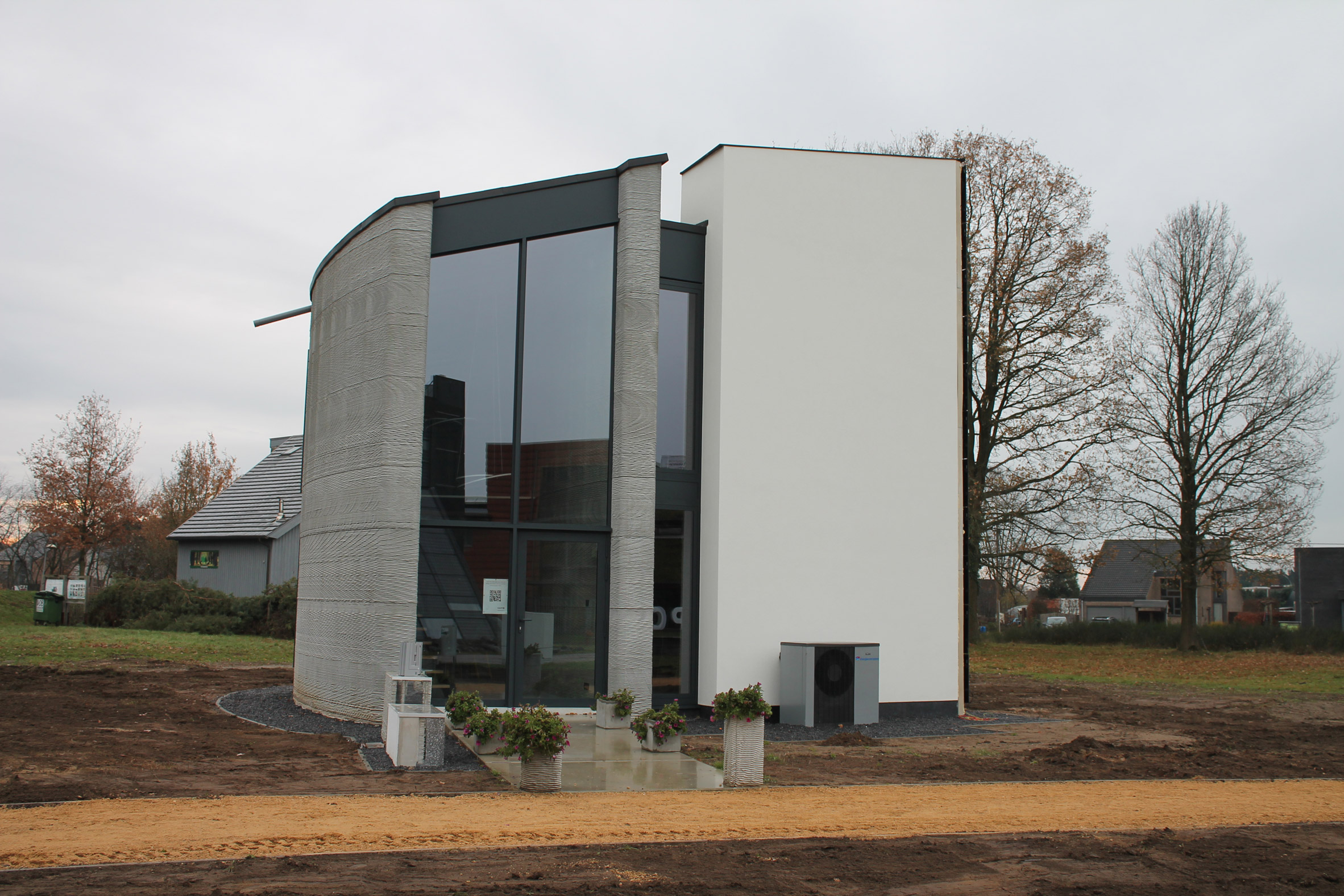
"By printing the house in one piece onsite, you don't need to take into consideration some extra cold bridges that arise when different parts are put together," she added. "So production costs can be reduced."
In the future, an entire house could be printed in just two days, according to the company, and 3D-printed houses could also be even taller than two storeys.
"At this moment, our printer supplier COBOD had even made a bigger version of the printer," Aerts said. "They are printing a three-storey apartment in Germany right now."
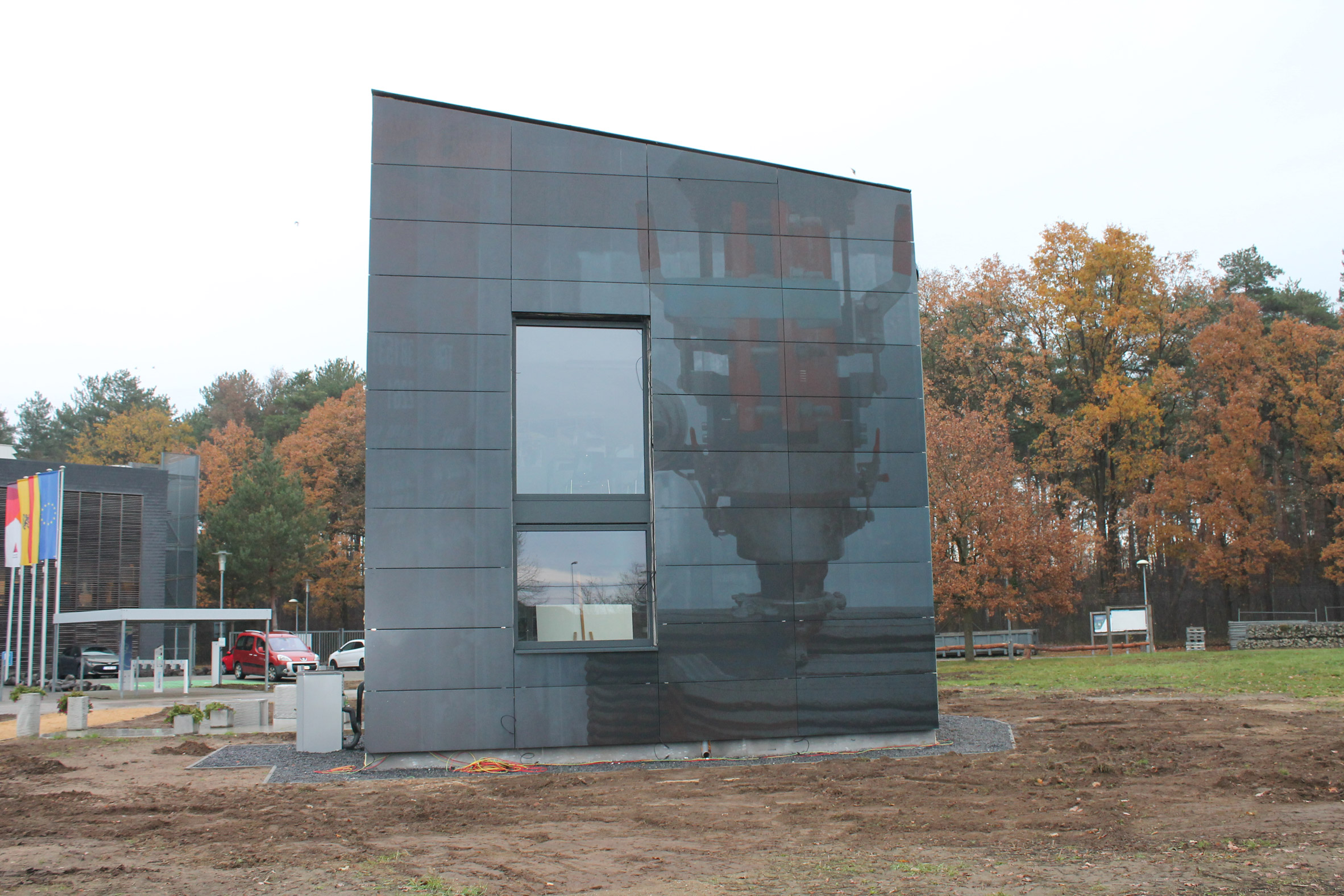
The production of the current house was made possible through the European C3PO project, which aims to accelerate the transition of 3D-printing technology in Flanders, Belgium.
It was designed to showcase the potential of the technology and features an overhang as well as different types of walls.
The low-energy house also has floor and ceiling heating, special facade solar panels and a heat pump, and Kamp C will eventually add a green roof.
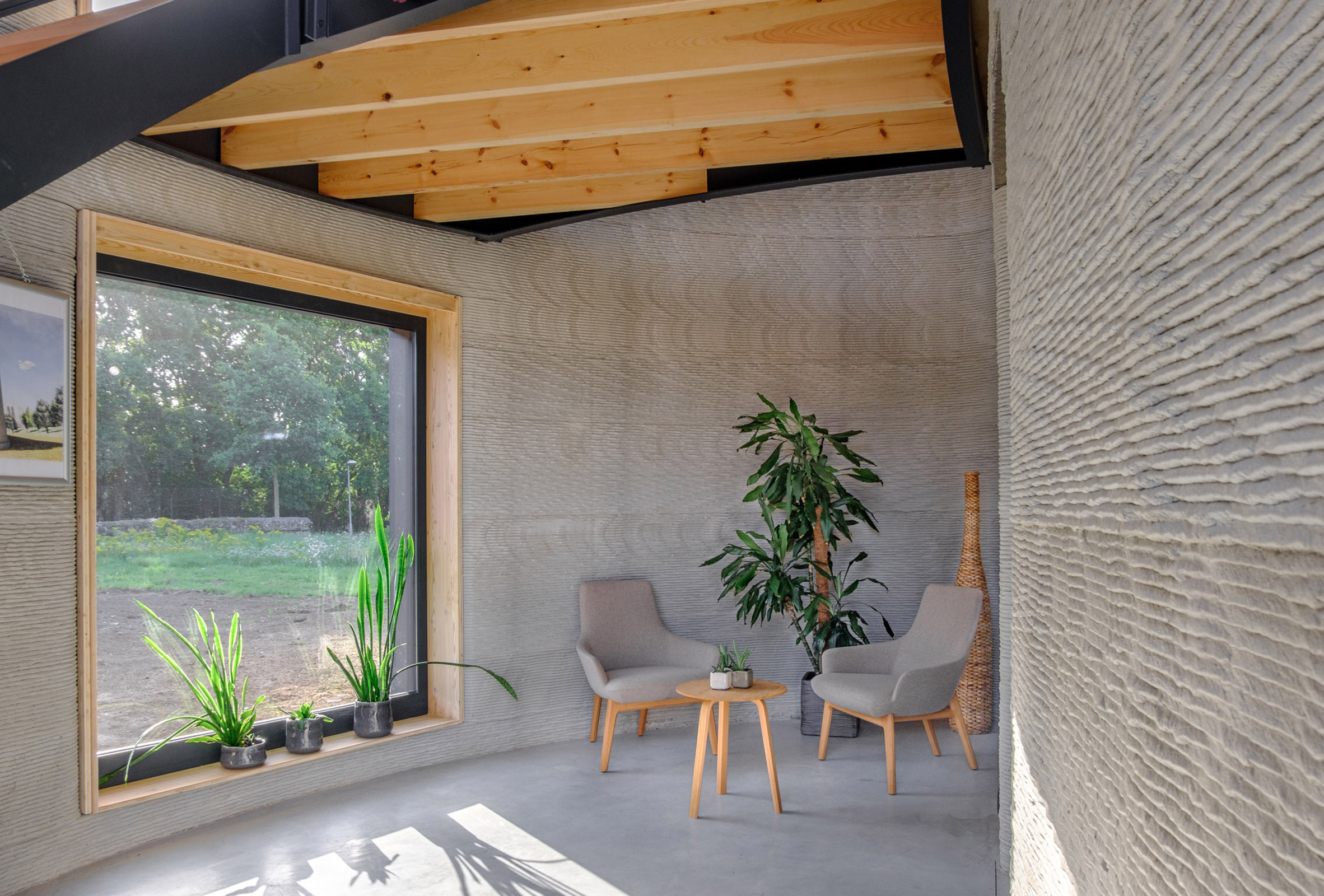
Using 3D-printing for buildings could help architects avoid mistakes, according to the company.
"When you make use of the print technique, it is necessary to make use of BIM-technology," Aerts said.
"You make your house in a virtual way up front, in the design phase. You can avoid lots of possible mistakes," she added.
"Lots of possible costs can be avoided. And once you have a good design, it can be changed on some parameters very easily."
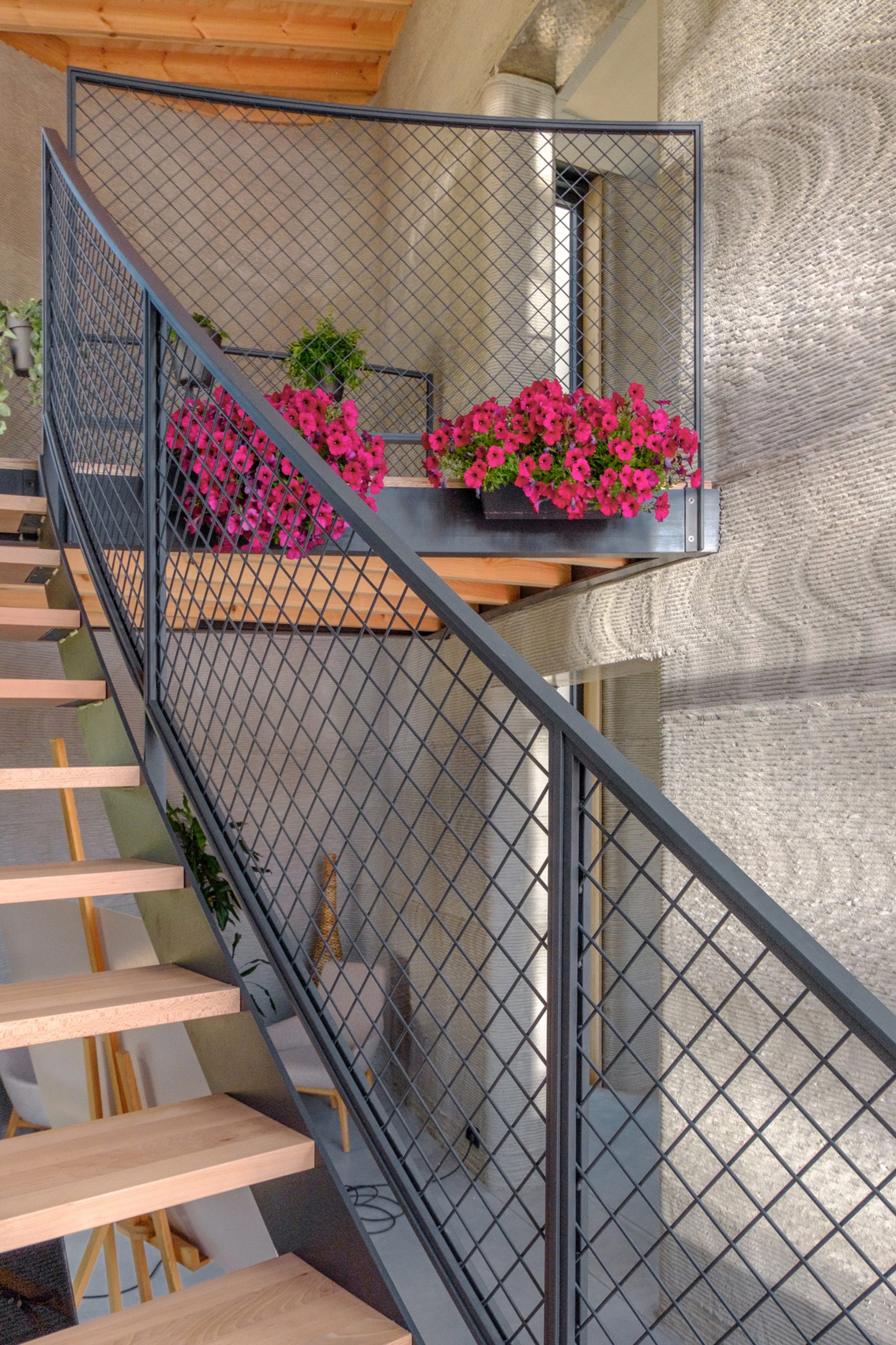
Construction details such as electric cabling and sanitary piping can also be integrated into the design process.
"In Covid-19 -times, it needs to be mentioned that the printer can be controlled from a distance. Onsite, very few construction people are needed," Aerts added.
3D-printing is increasingly used for larger building projects – Yves Béhar has designed the "world's first 3D-printed community" while the 3D-printed Gaia house is made from biodegradable materials.
Photography is by Kamp C and Jasmien Smets.
The post Kamp C completes two-storey house 3D-printed in one piece in situ appeared first on Dezeen.
from Dezeen https://ift.tt/38j8Z8w
No comments:
Post a Comment