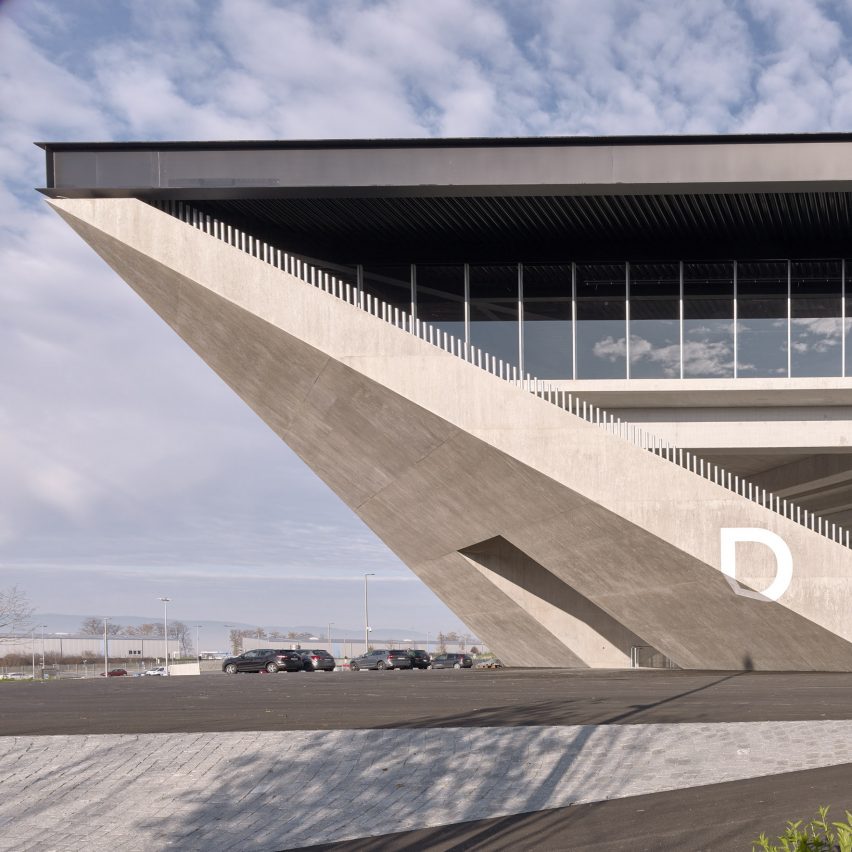
Swiss studios MLZD and Sollberger Bögli Architects have completed Stade de la Tuilière stadium in the city of Lausanne, which is defined by its rectangular form and cutback corners.
Built for Football Club Lausanne-Sport, the 12,500-seat stadium has a distinctive form generated by the decision to remove the building's corners creating four angular overhangs.
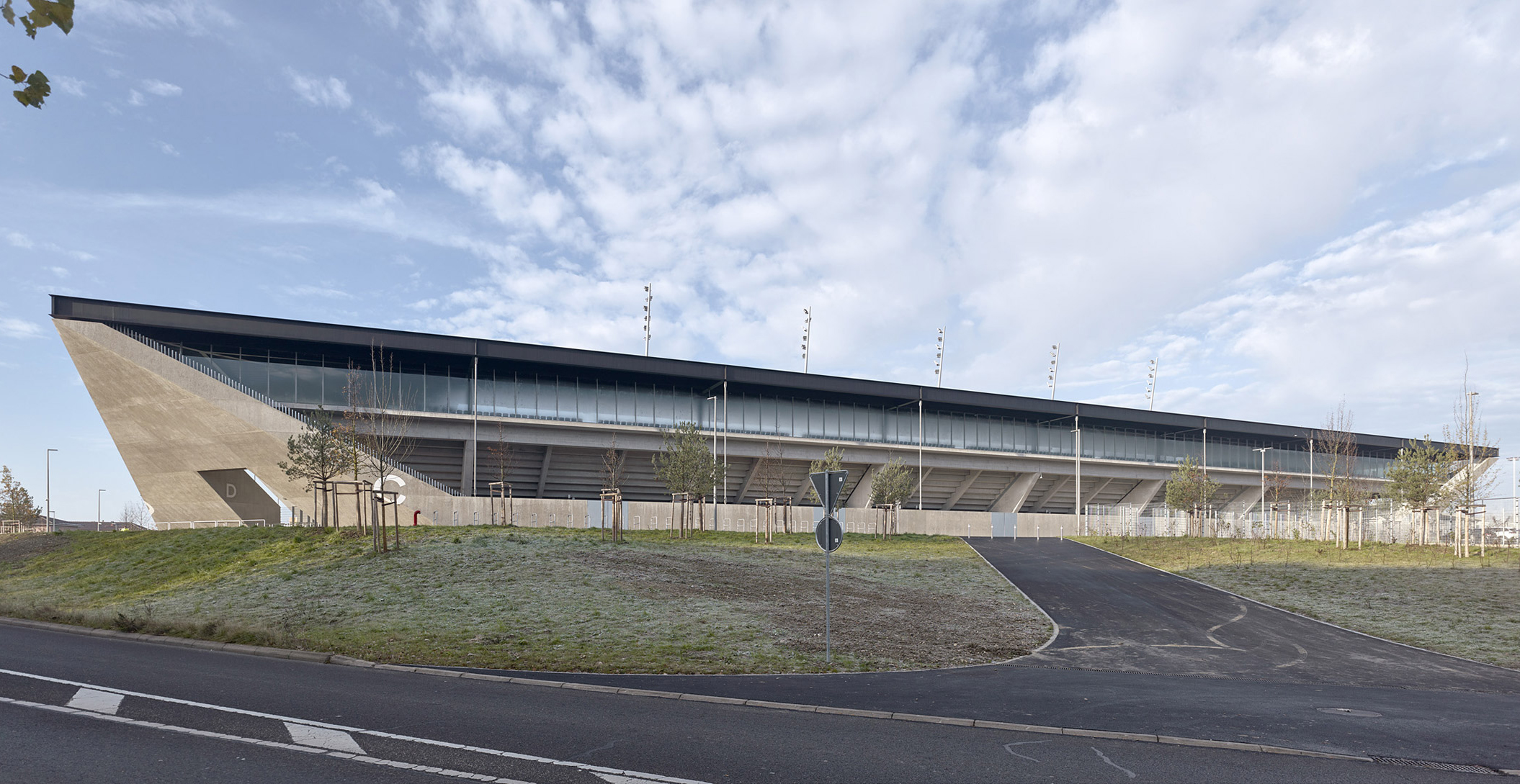
"We aimed to profit through omission: cutting off the corners of the stadium became the creative, organisational and structural core of the design," said MLZD and Sollberger Bögli Architects.
"This emotionalises the building and thus becoming the expression of an emotional game," the studios told Dezeen.
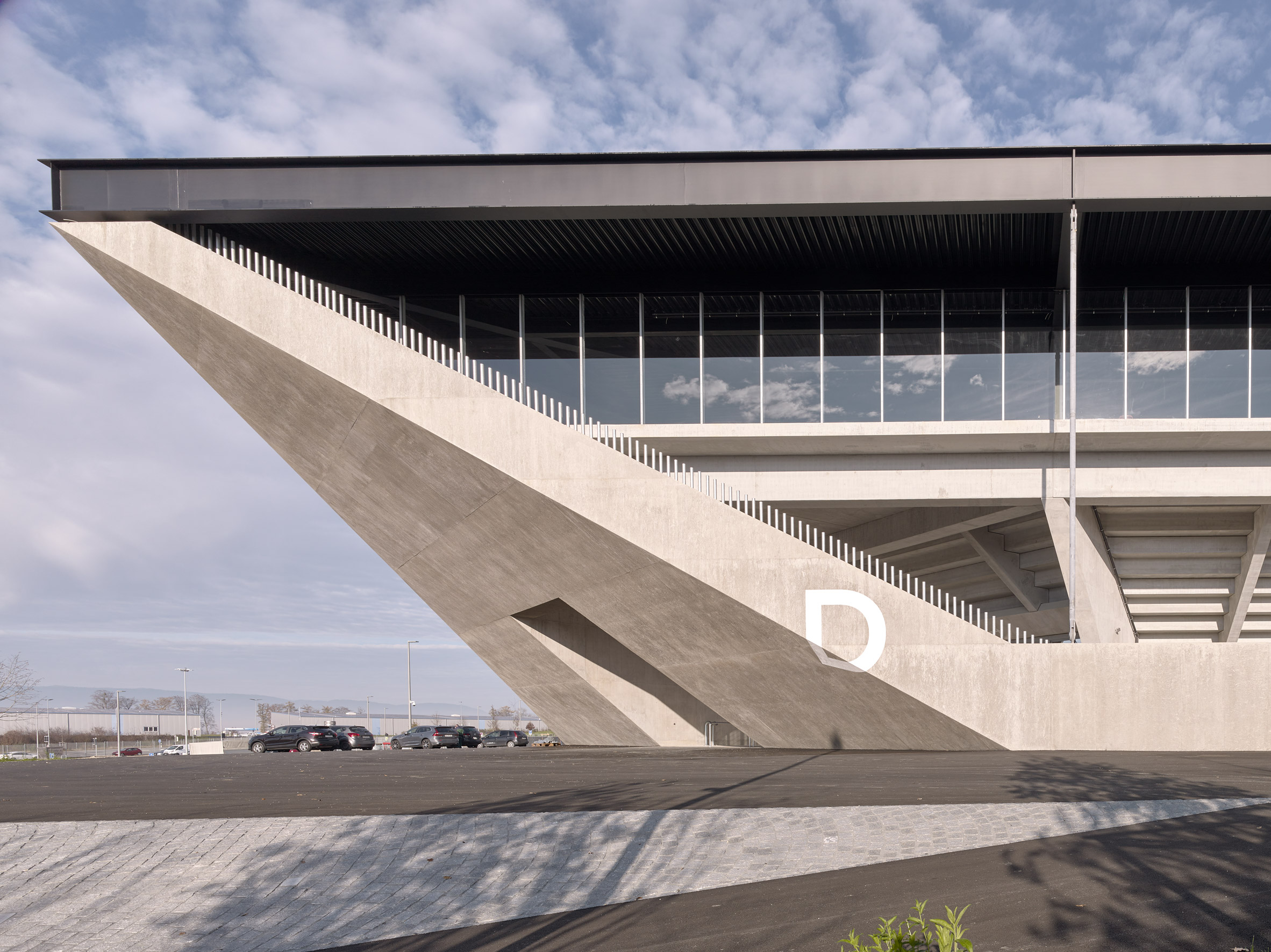
The overhanging corners have a practical purpose of allowing spectators to circulate around the stadium, which was built on a confined site, and provide shelter to the entrances.
They also clearly demonstrate the building's purpose, build excitement about upcoming matches and help give an identity to Football Club Lausanne-Sport.
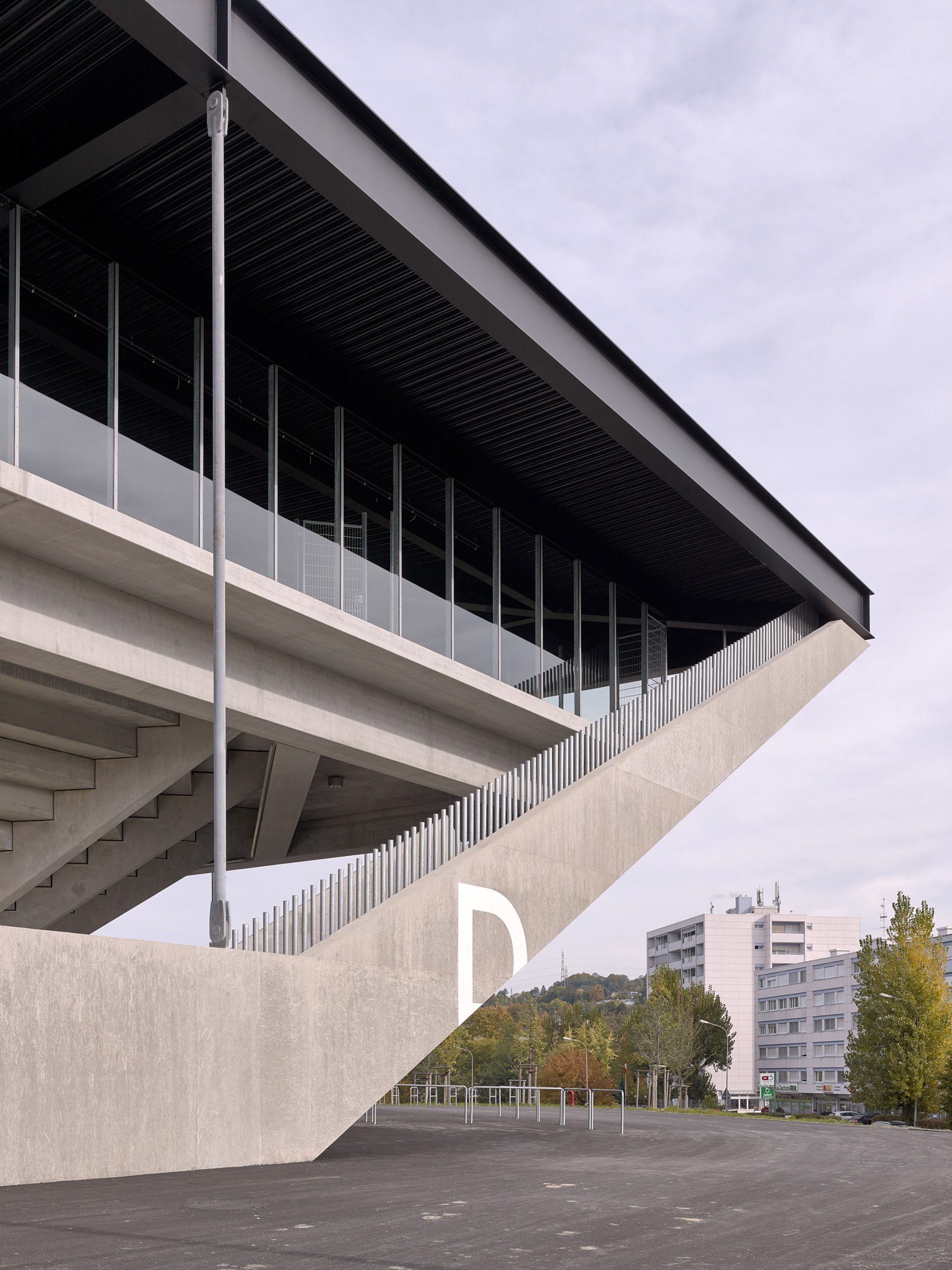
"A stadium should indicate its function from the outside – it should make you look forward to the experience inside," said the studios.
"We built a lot of models during the competition phase. The cut corners turned the functional box into an emotional bowl," they continued.
"The longer we developed these corners, the more functional advantages we discovered: they became important in terms of urban planning, organisation and statics."
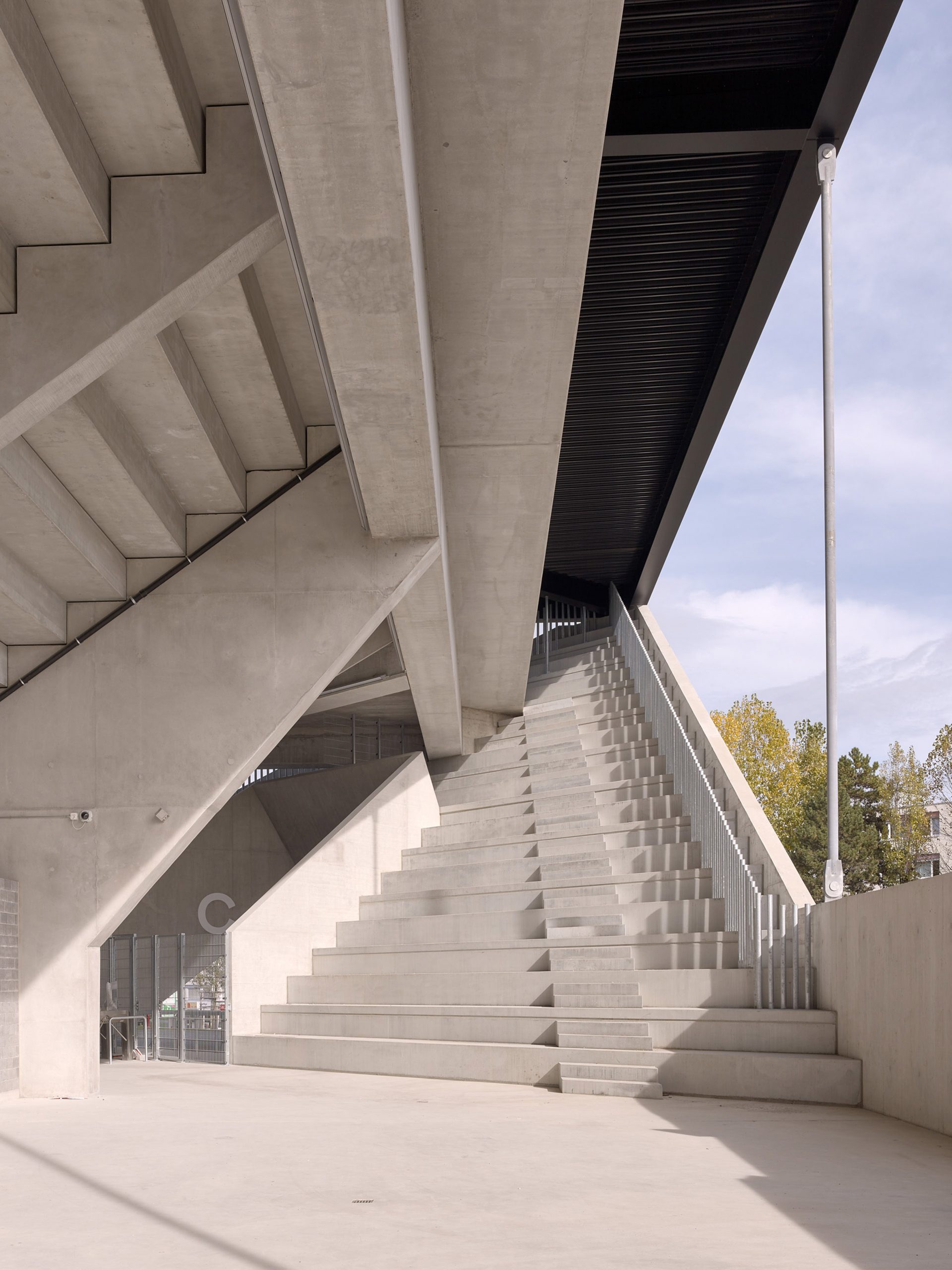
While the undersides of the concrete stands and the structural steel and concrete frame of the stadium are exposed on three sides, the fourth stand is enclosed by a filigree glass skin.
This main stand contains the cloakrooms, press and VIP areas and views of the city of Lausanne.
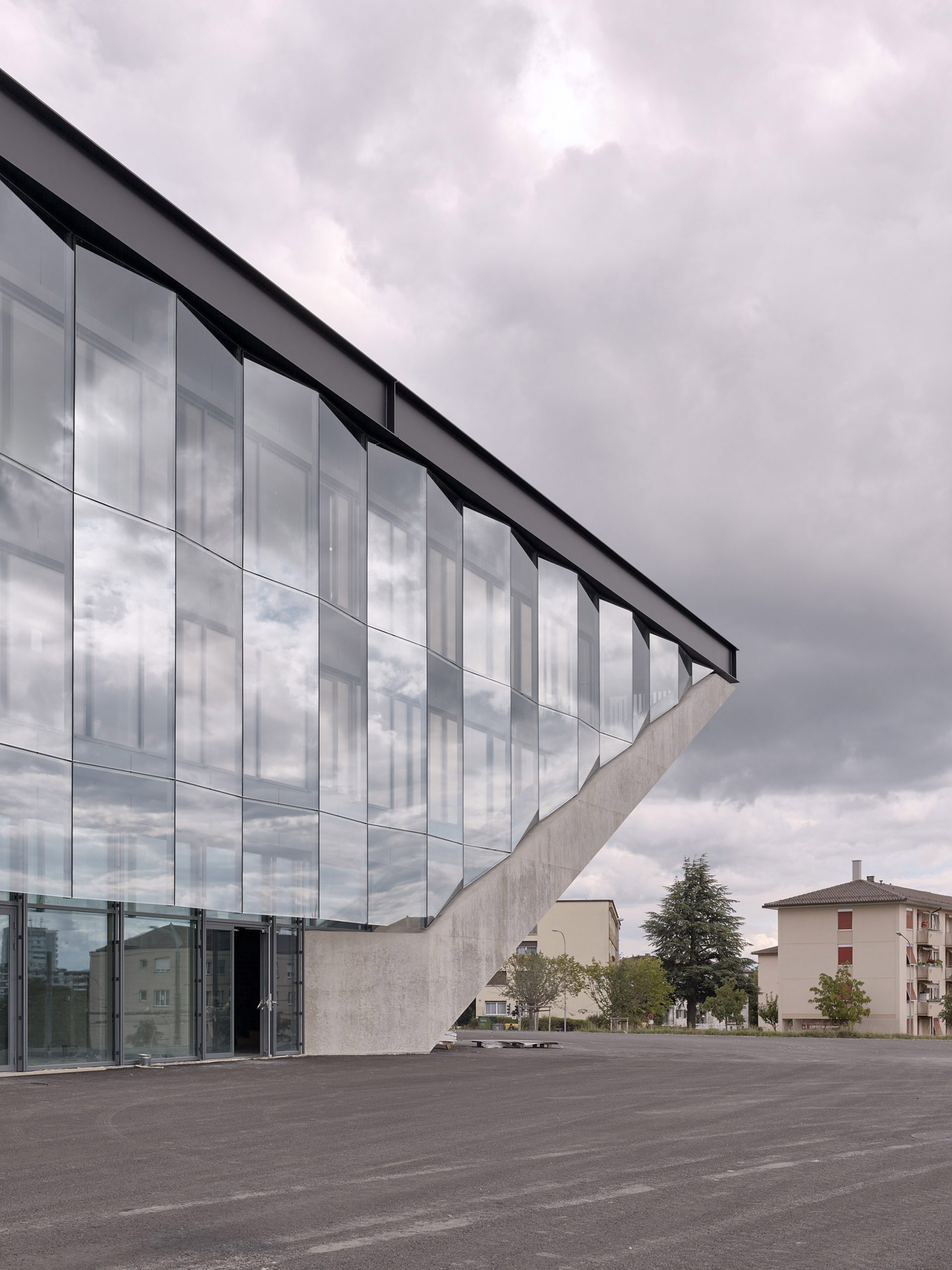
Within the stadium, MLZD and Sollberger Bögli Architects aimed to design a building that did not distract supporters from watching the match.
The stands were built with the steepest gradient allowed within regulations to place supporters as close as possible to the action and roof was engineered to maximise noise within the stadium, while reducing the noise that escapes to the surrounding neighbourhood.
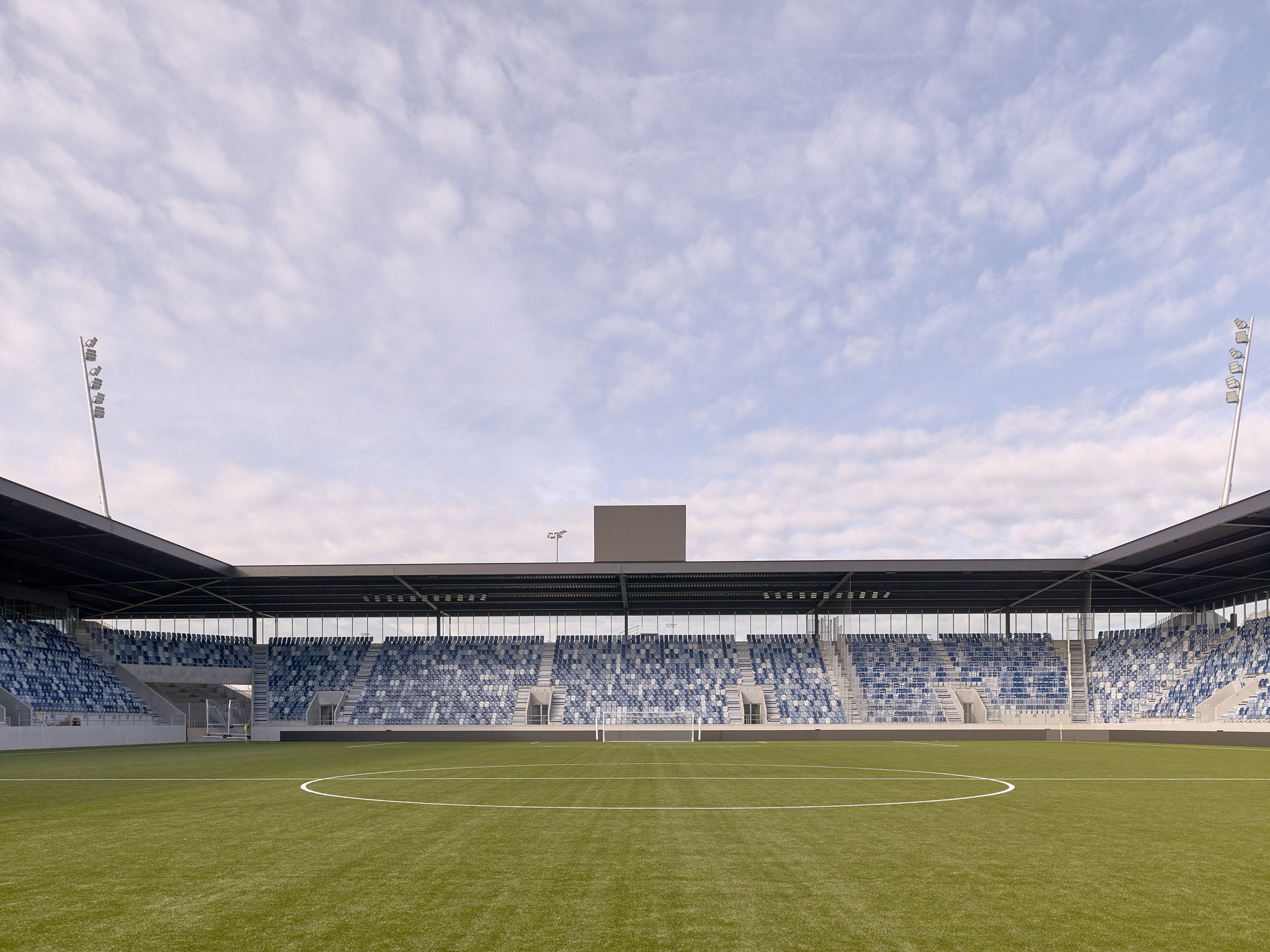
"All power to the game! The architecture serves this purpose and steps back as much as possible: calm horizontal lines, no optical distraction," said the studios.
"The planning of the atmosphere was also important: with the maximum steep incline of the grandstand, the spectators will be as close to the action as possible," they continued.
"Much attention was also paid to the acoustical geometry of the roof – reflecting loud to the inside and silent towards the urban surrounding."
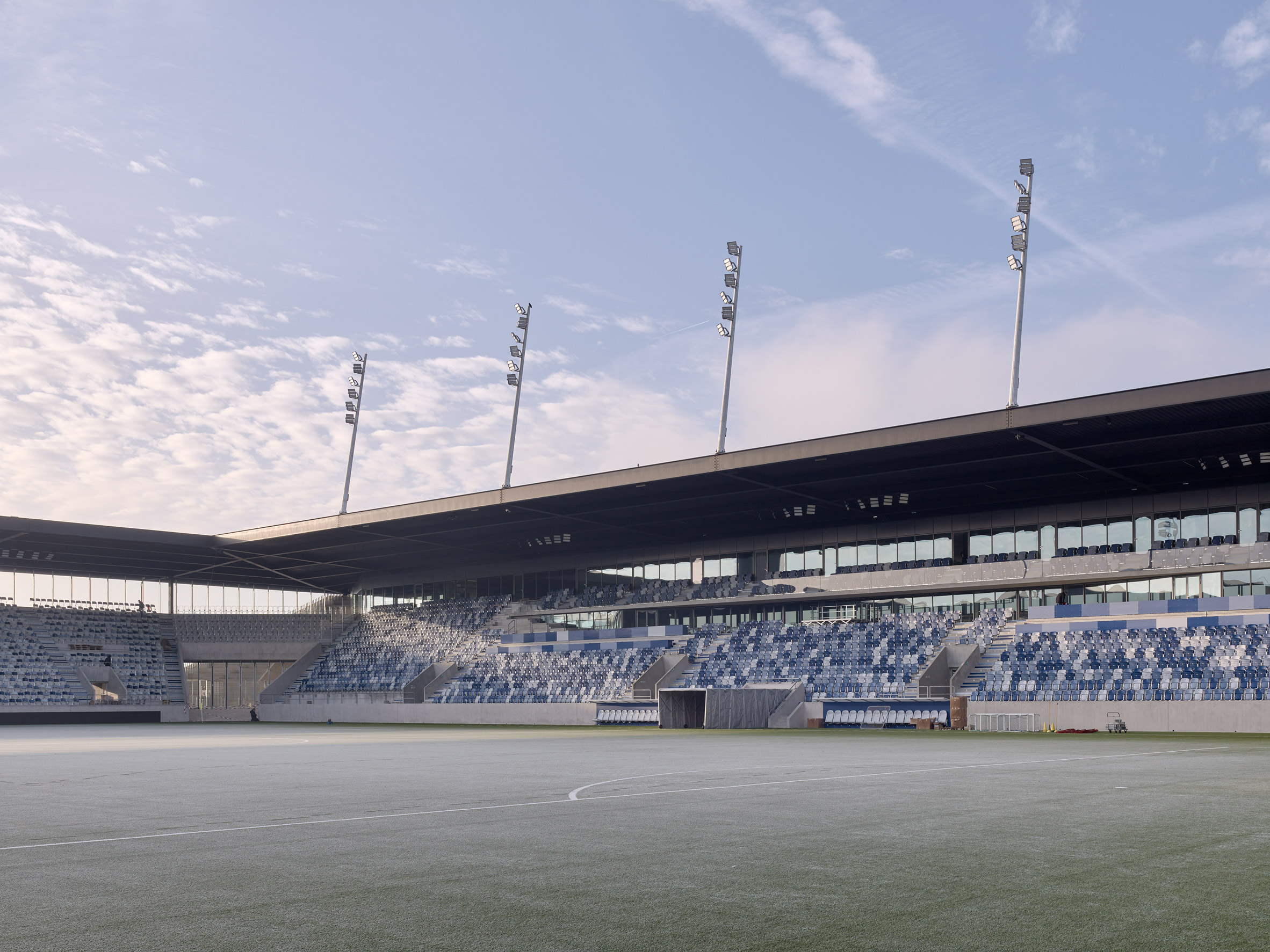
Overall the architecture studios believe that the entire design is practical and supports the enjoyment of the sport taking place within the stadium.
"It is more a 'stadium' instead of an 'arena'," said the studios. "Rather than being glamorous everything is very pragmatic and direct: the architectural gesture, as well as the internal organisation and the materials."
"Everything relies on the power of sport as the main protagonist."
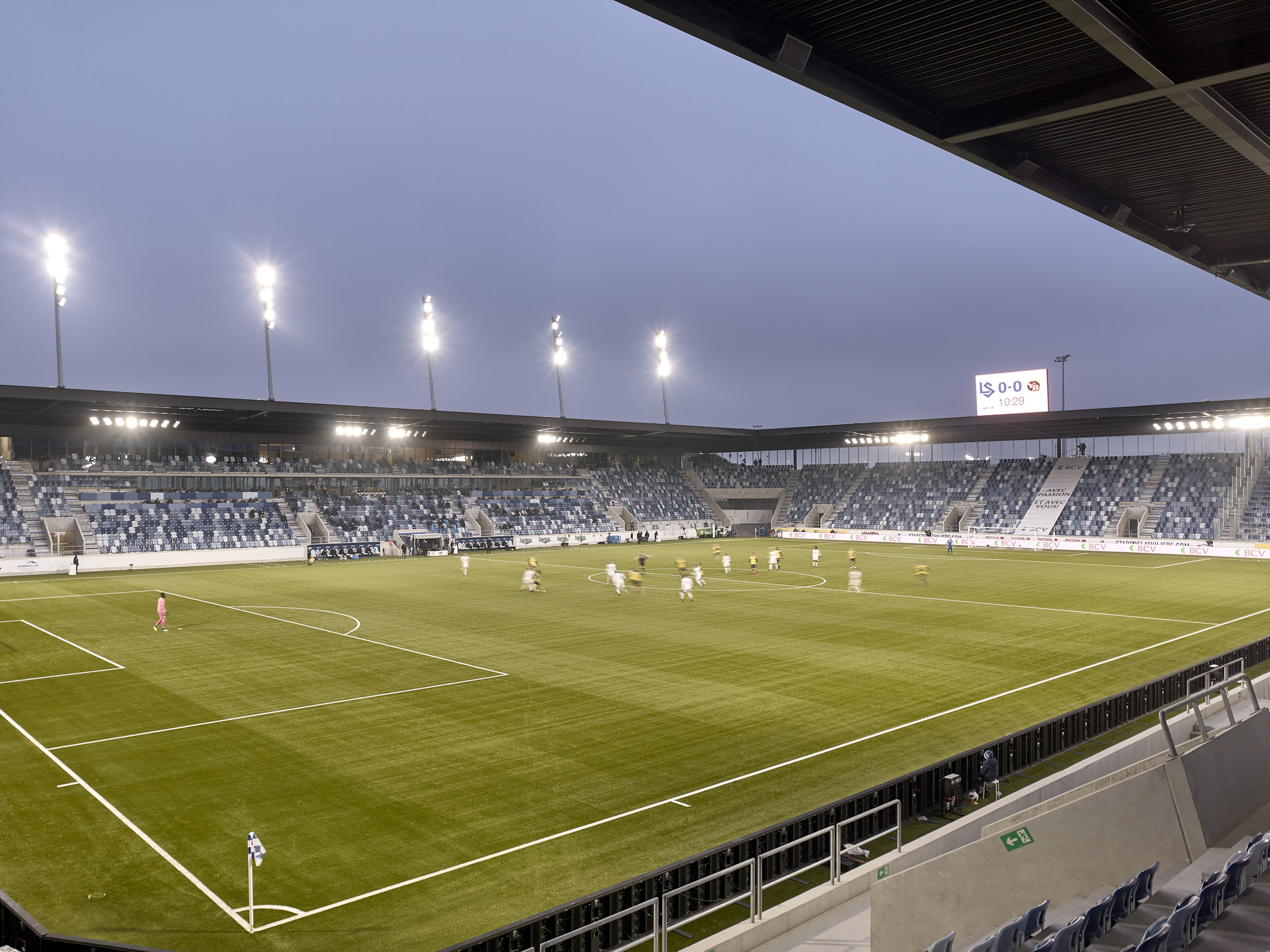
Other recently completed stadiums on Dezeen include the Hangzhou Olympic Sports Center in China, which is modelled on the shape of a lotus flower, and a football stand that references the work of Mies van der Rohe in Travettore di Rosà, Italy.
Photography is by Ariel Huber.
The post MLZD and Sollberger Bögli Architects complete angular football stadium in Lausanne appeared first on Dezeen.
from Dezeen https://ift.tt/2WI6t6t
No comments:
Post a Comment