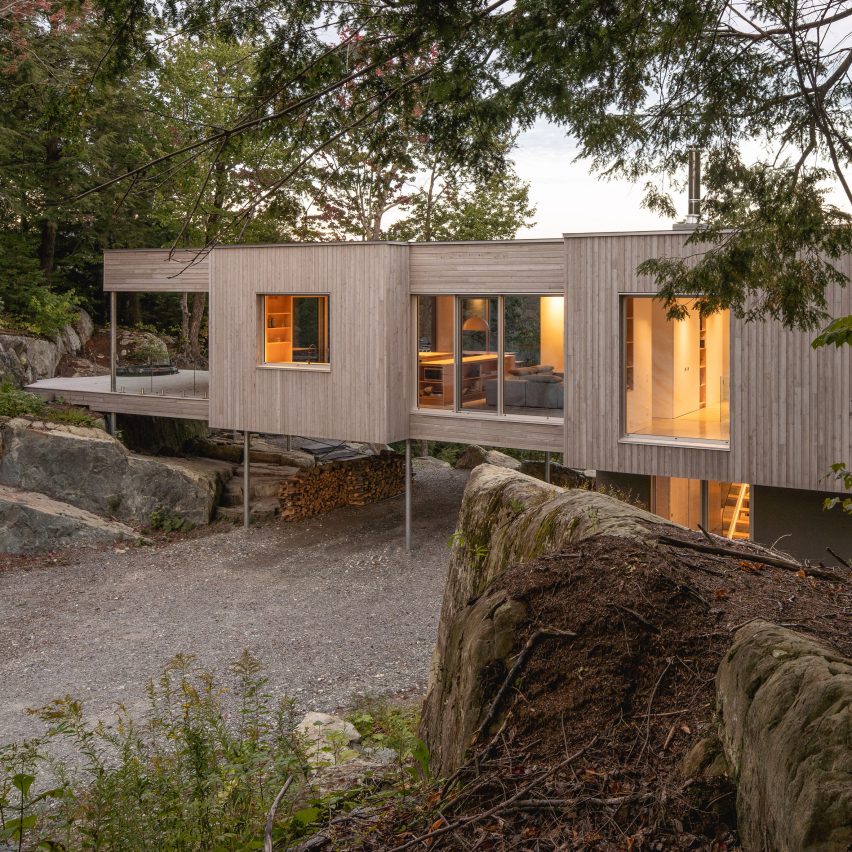
Canadian architect Natalie Dionne has completed a forest retreat in southeastern Quebec, which is raised up on stilts to meet the level of the rocky landscape.
Located in the Eastern Townships, around 60 miles southeast of Montreal, Forest House I was designed for a couple looking to live closer to nature.
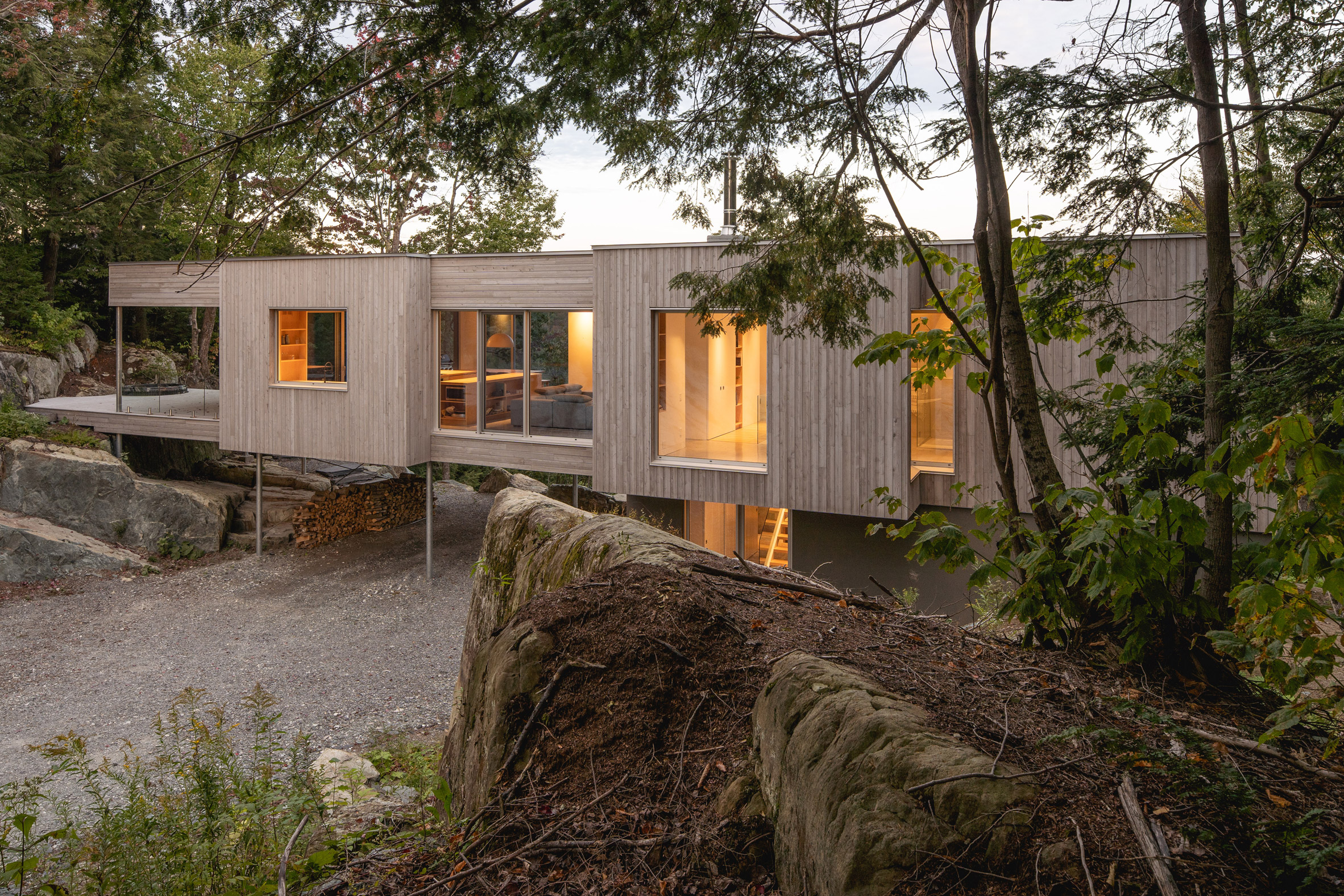
The site they had chosen for their home featured a rocky outcrop, including one particular boulder that rose three metres above ground level.
Both Dionne and the clients agreed that the house should meet the level of this rock, so they designed a house raised up from the ground surface on stilts.
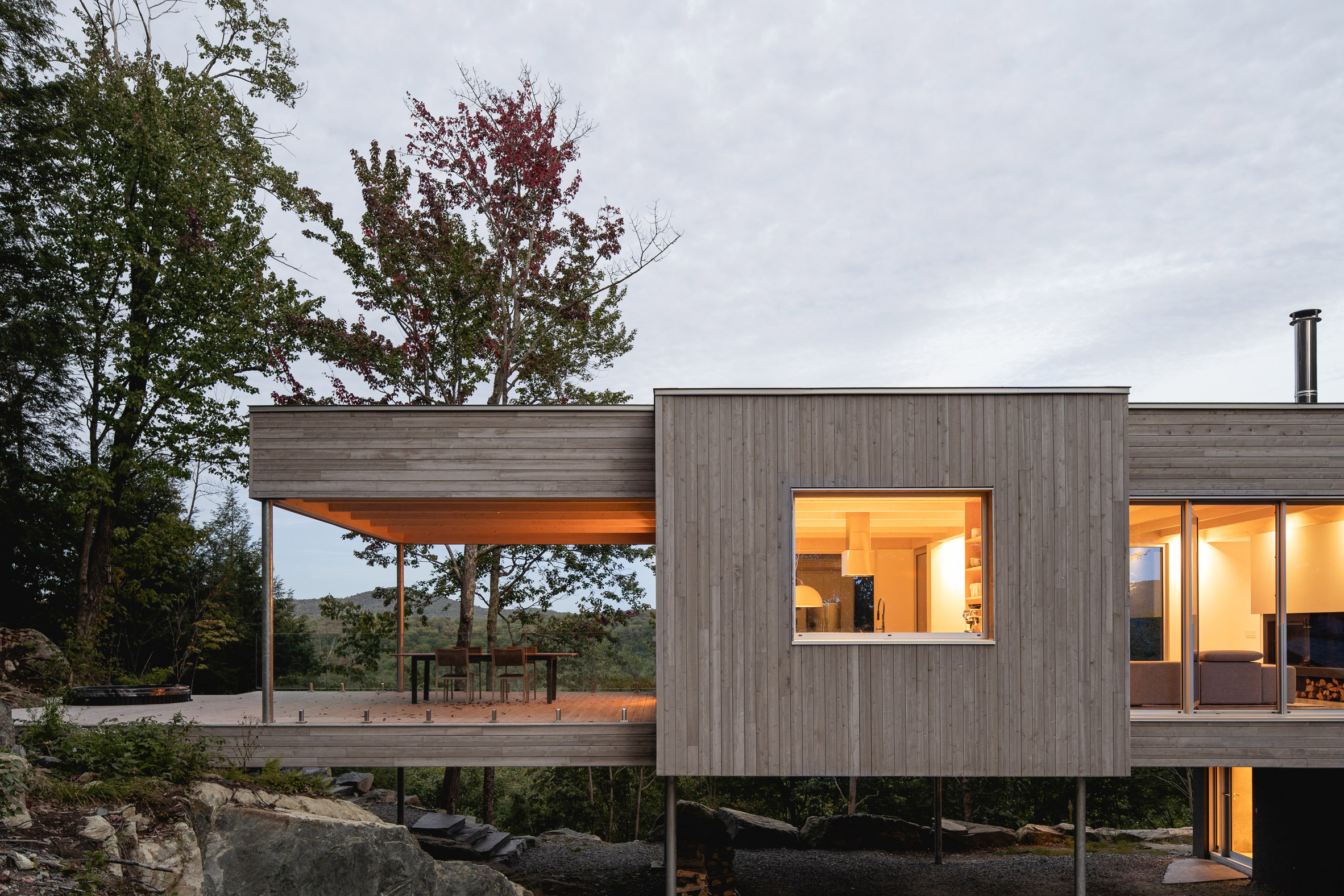
As a result, more natural light is able to penetrate the living spaces. Also the house can benefit from better views, looking out over the ridge towards the forest landscape beyond.
"Raising the house on pilings is not a big deal," Dionne told Dezeen. "No one would think twice about doing it a couple of feet off the ground."
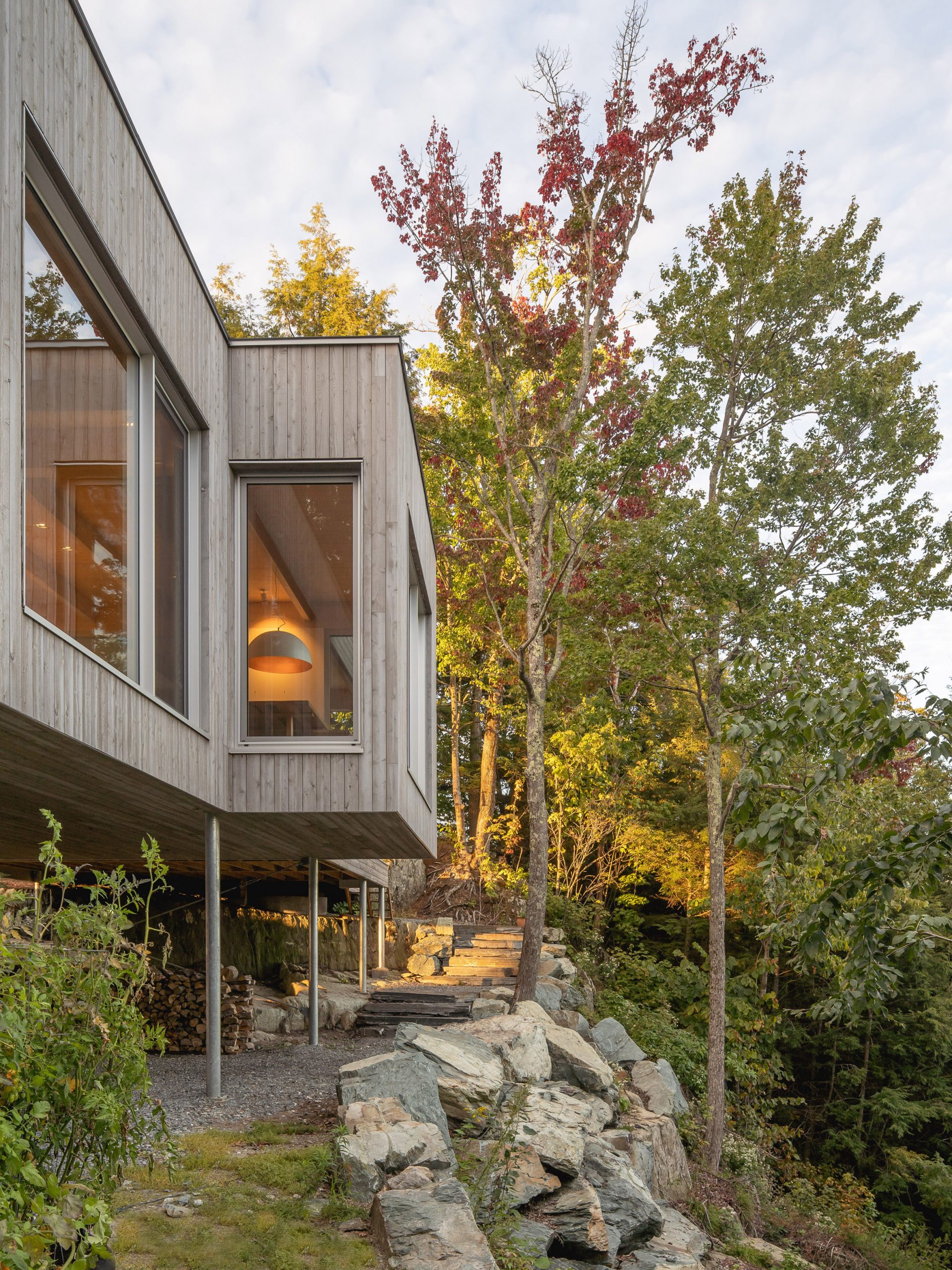
"In our harsh climate, however, you have to figure out how to ensure the continuity of the building envelope from below," she explained.
"At three metres you just have to make certain that the structure is adequately cross braced and that it is as discreet as possible."
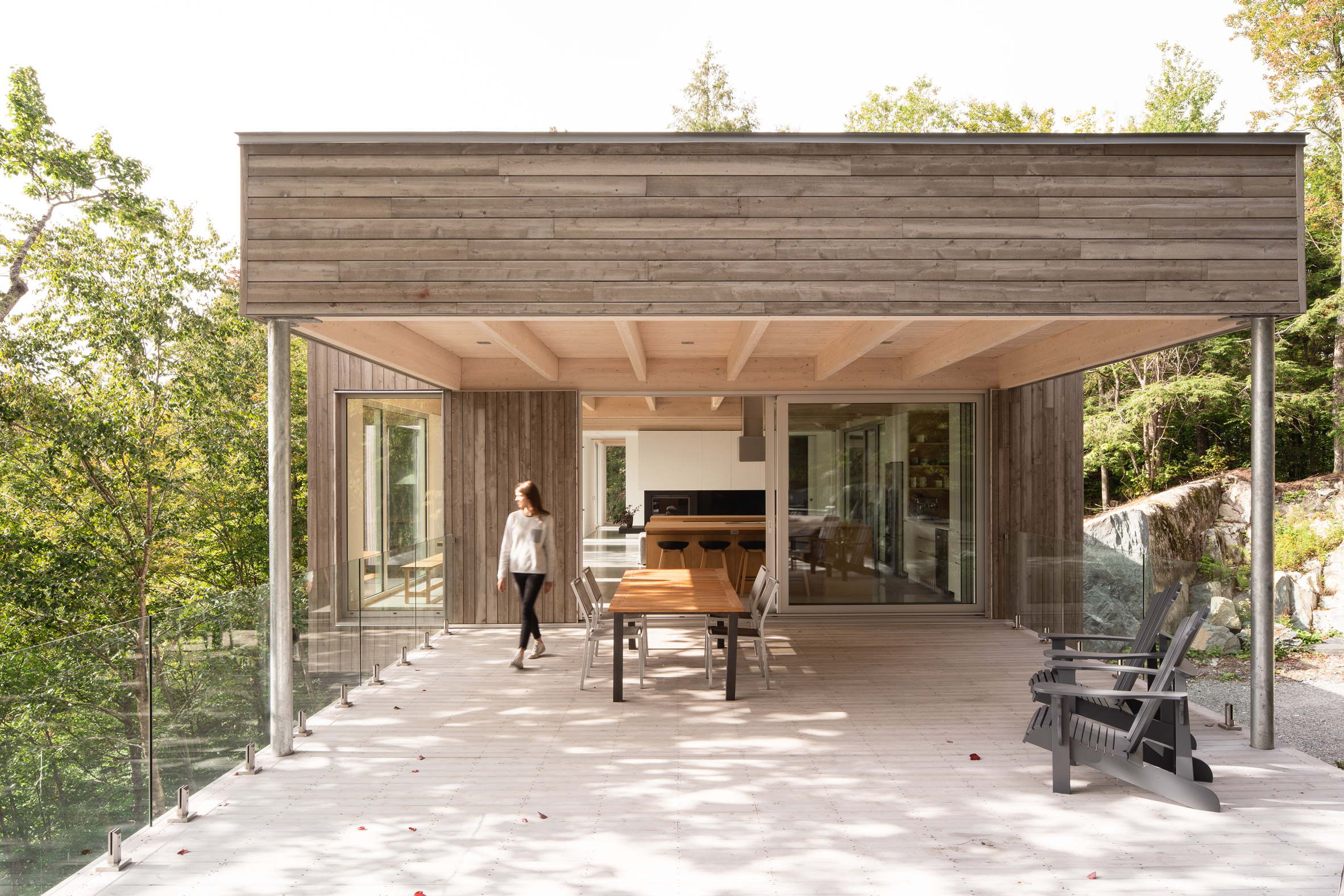
A desire to make the house environmentally friendly led to the use of wood for much of the house's structure and surfaces.
While concrete and steel was used for the main framework, and particularly the raised elements, the roof is supported by a structure made from engineered wood produced from Northern Québec black spruce.
Meanwhile the facades are cold with eastern white cedar, which has been pretreated to make it more durable, which will also allow it grey faster.
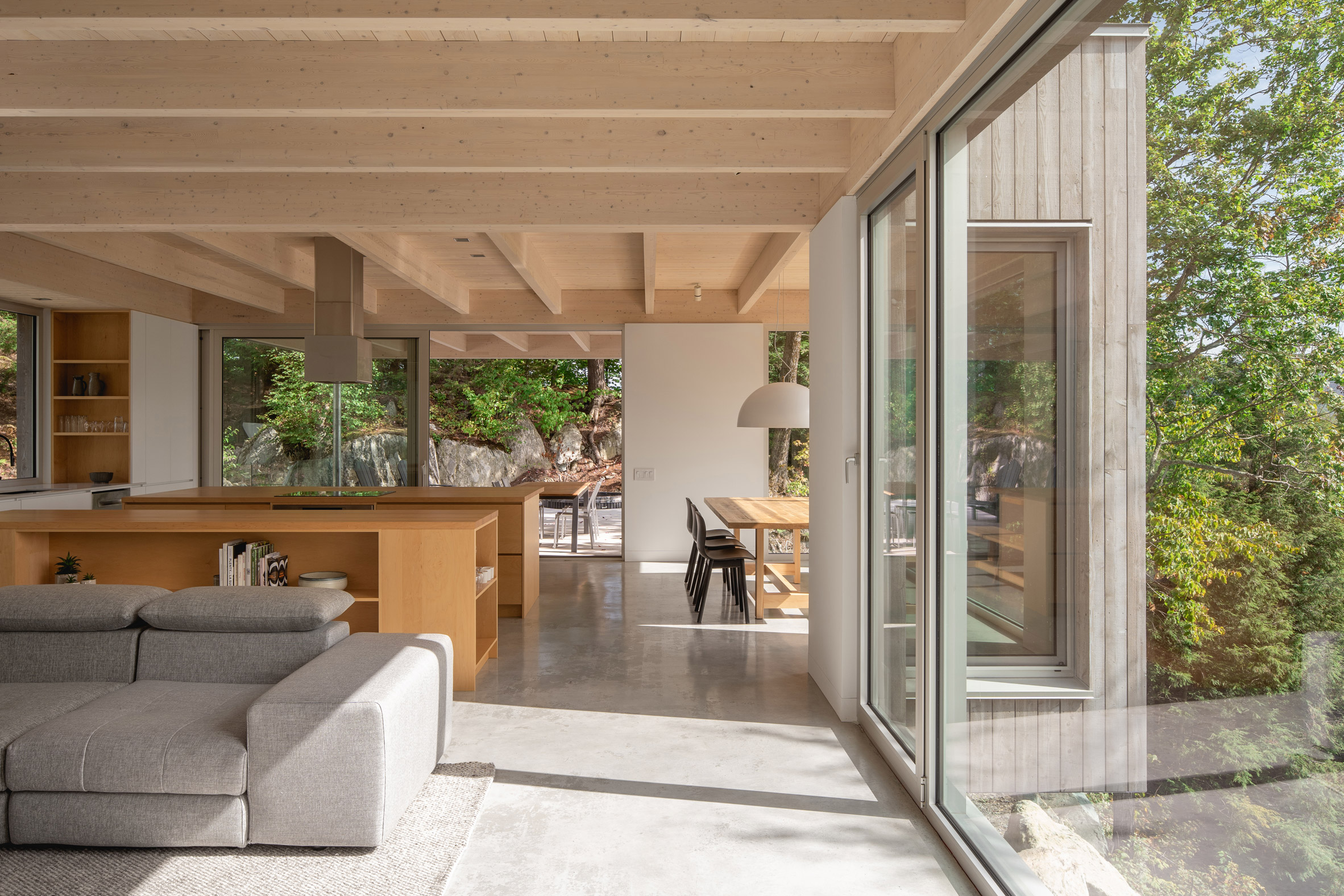
Dionne's aim was for this material to "blend into the landscape like a chameleon sunning itself on a rock".
"Although most Canadian homes are structurally constructed out of wood, we buy into the idea that using sustainably harvested, locally sourced forest products whenever possible contributes positively towards reducing the carbon footprint of any project," she said.
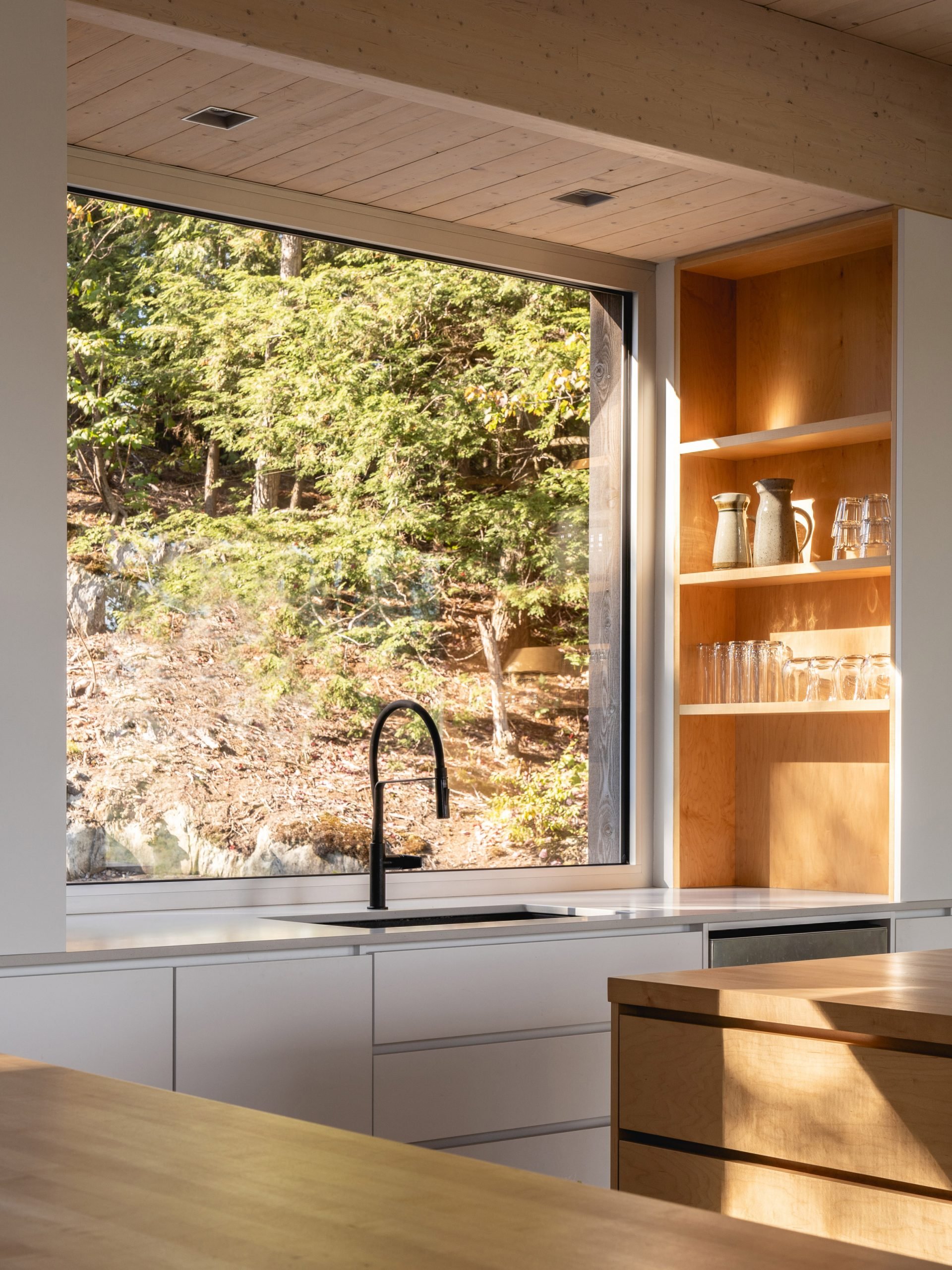
"When appropriate, we like using prematurely aged local white cedar because, in theory, clients can just forget about it once it is up," she continued.
"In a forest environment such as this, we like the fact that the grey wood makes the home blend into the natural surroundings, thereby minimising the visual impact on the landscape."
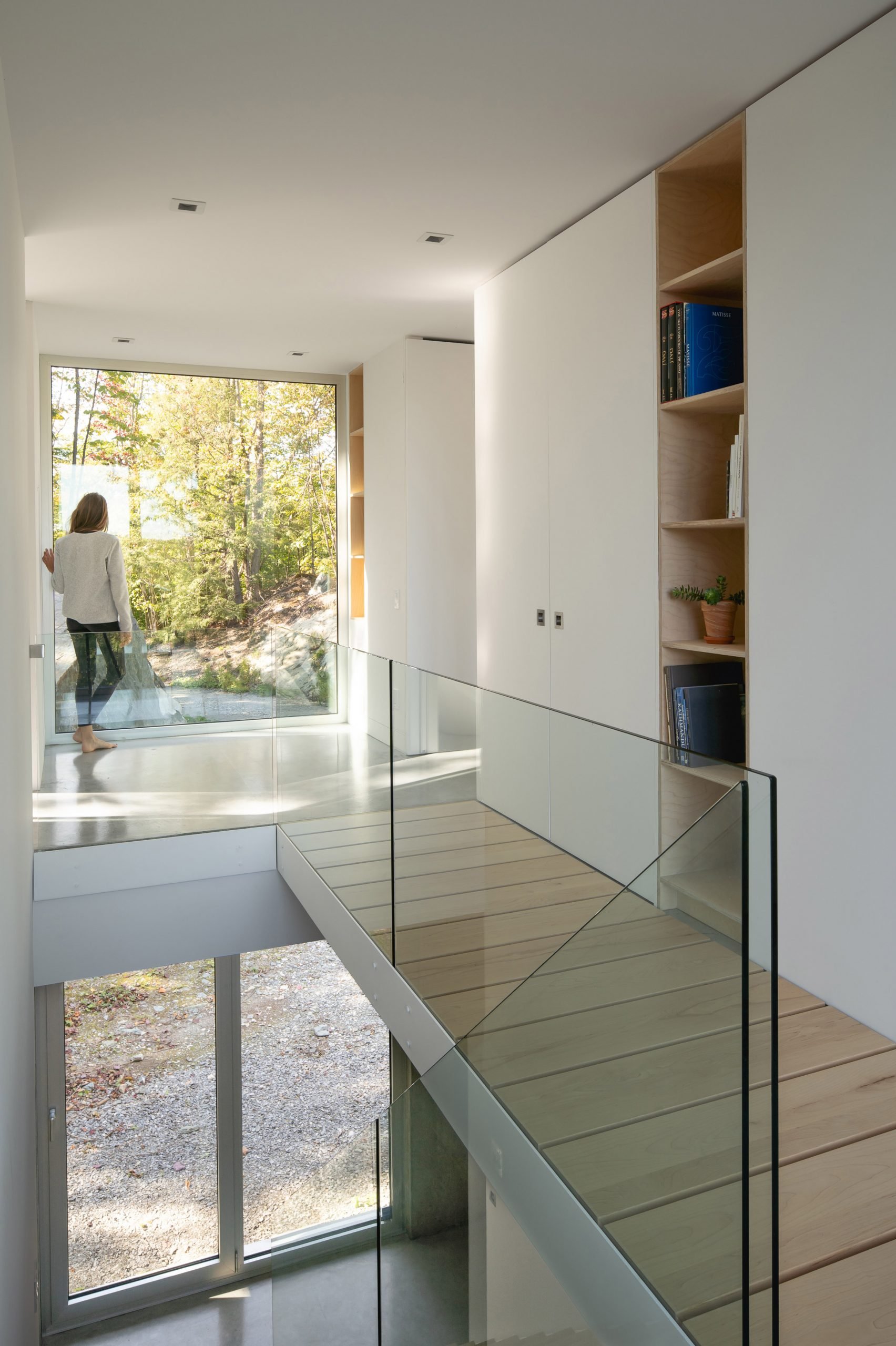
The building contains two storeys, covering an area of 215 square metres, or 2,300 square feet.
The lower level, which takes up just a fraction of the overall footprint, is predominantly an entrance level, although it also contains a guest room containing bunkbeds – room for up to 10 guests to stay.
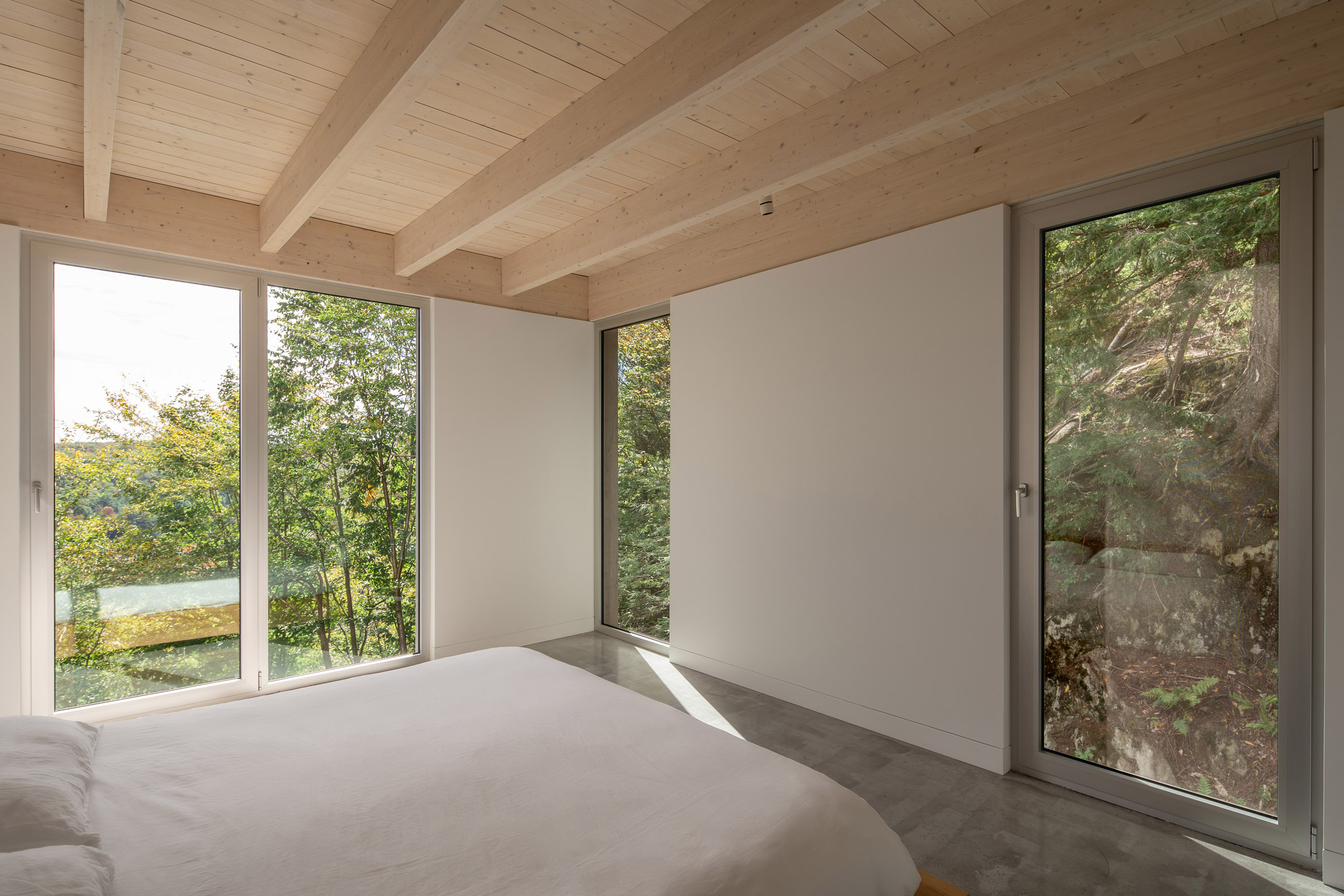
Upstairs, the staircase divides the floor into two sections. On one side is the master bedroom suite, which nestles into the trees to the south. The other side contains a large lounge, kitchen and dining space.
Sliding glass doors allow the living space to open out to a large, partially shaded terrace. This terrace extends out to the meet the ridge, allowing the house to feel like part of the landscape.
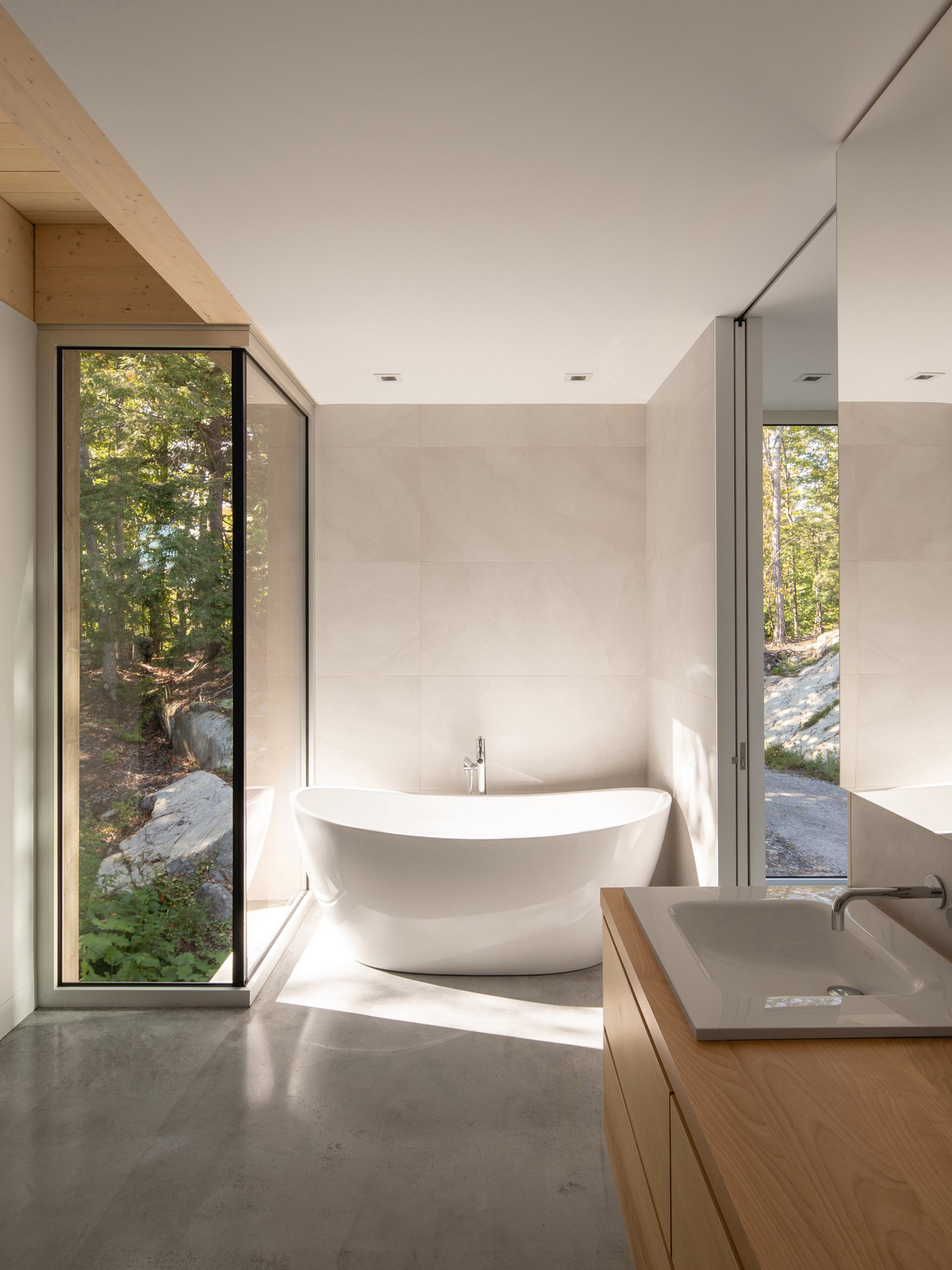
Wood is a recurring theme through the interior. The staircase is made from solid maple, as are the kitchen islands and the vanity units in the bedrooms. Other built-in cabinetry is made from Russian plywood.
Other surfaces are more clean and minimal, preventing a log-cabin aesthetic. Floors are polished concrete, while the windows are framed by natural aluminium, another material that is easy to recycle.
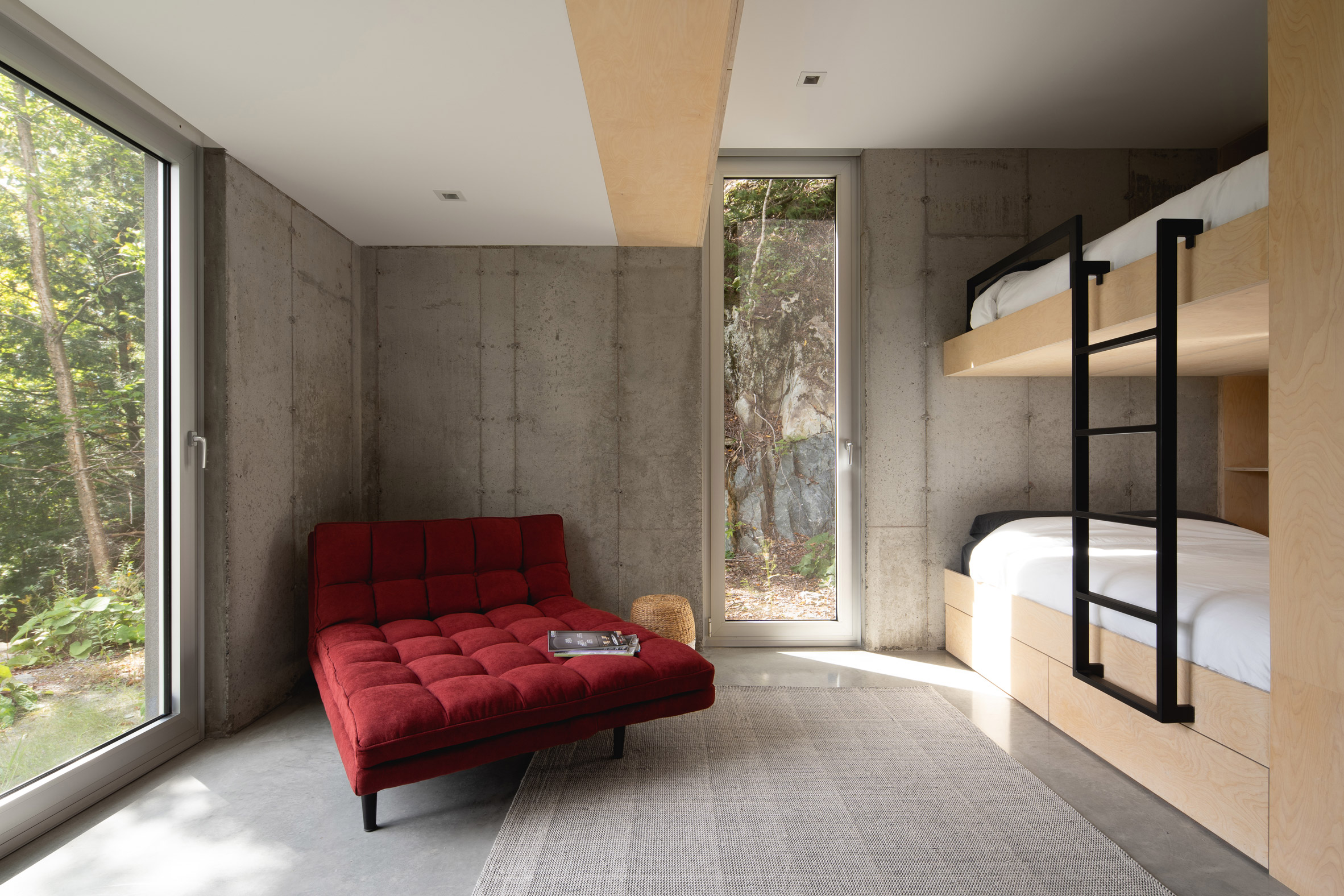
"The clients love their new home and so do their lucky guests," added Dionne, who also recently completed a renovation of an apartment building in Montreal.
She concludes: "There is something particularly pleasant in the feeling that you are floating above it all as you drift seamlessly between interior and exterior spaces, basking in the light and the tranquility of the forest."
Photography is by Raphaël Thibodeau.
Project credits:
Architects: Natalie Dionne Architecture
Design team: Natalie Dionne, Corinne Deleers, Rosemarie Faille-Faubert, and Martin Laneuville
Clients: Martine Bleau and Louis Barrière
Engineer: Latéral
The post Natalie Dionne raises Forest House I on three-metre stilts for better light and views appeared first on Dezeen.
from Dezeen https://ift.tt/2VVc4pC
No comments:
Post a Comment