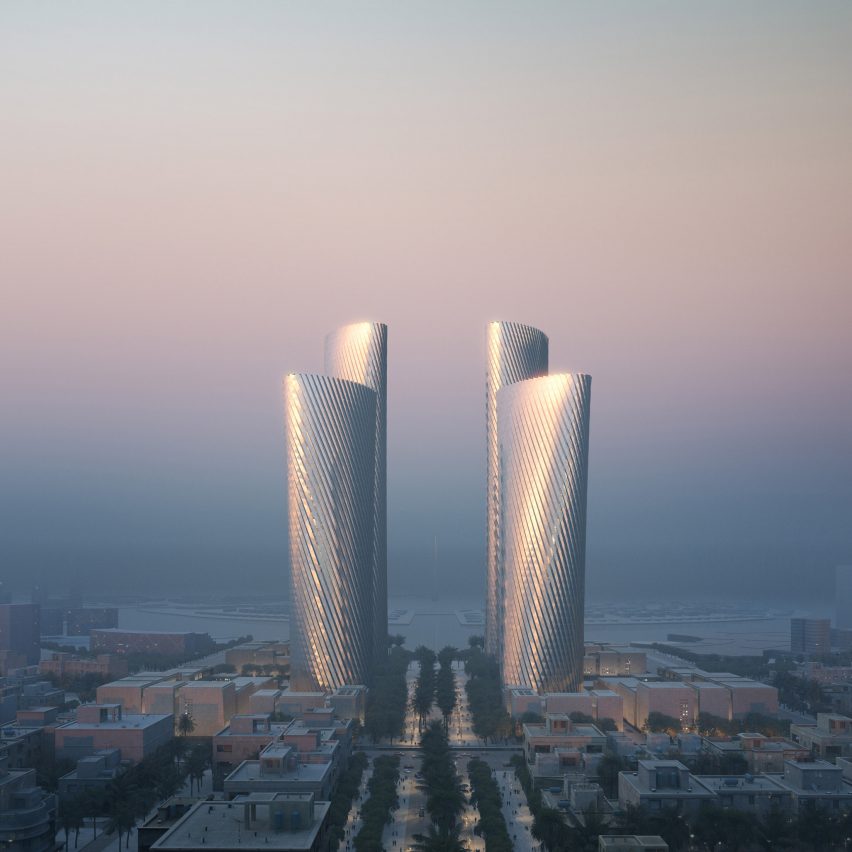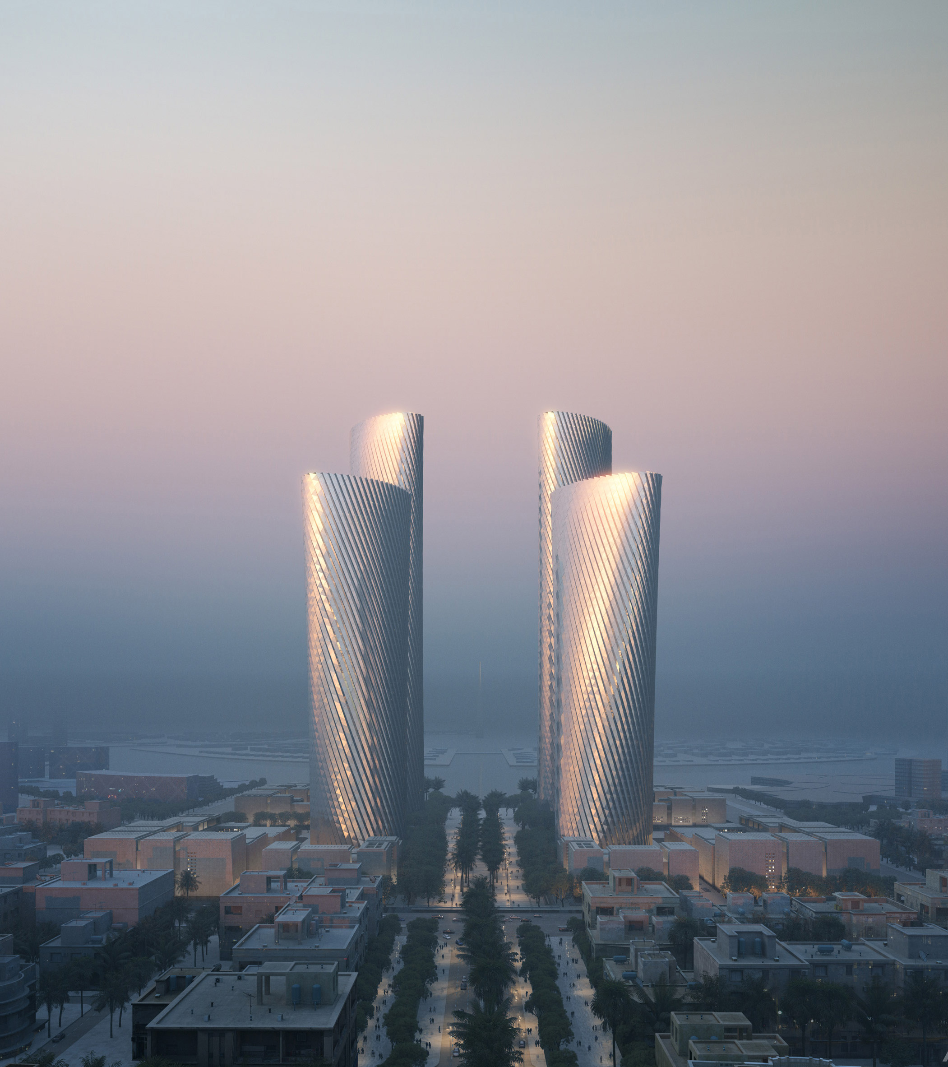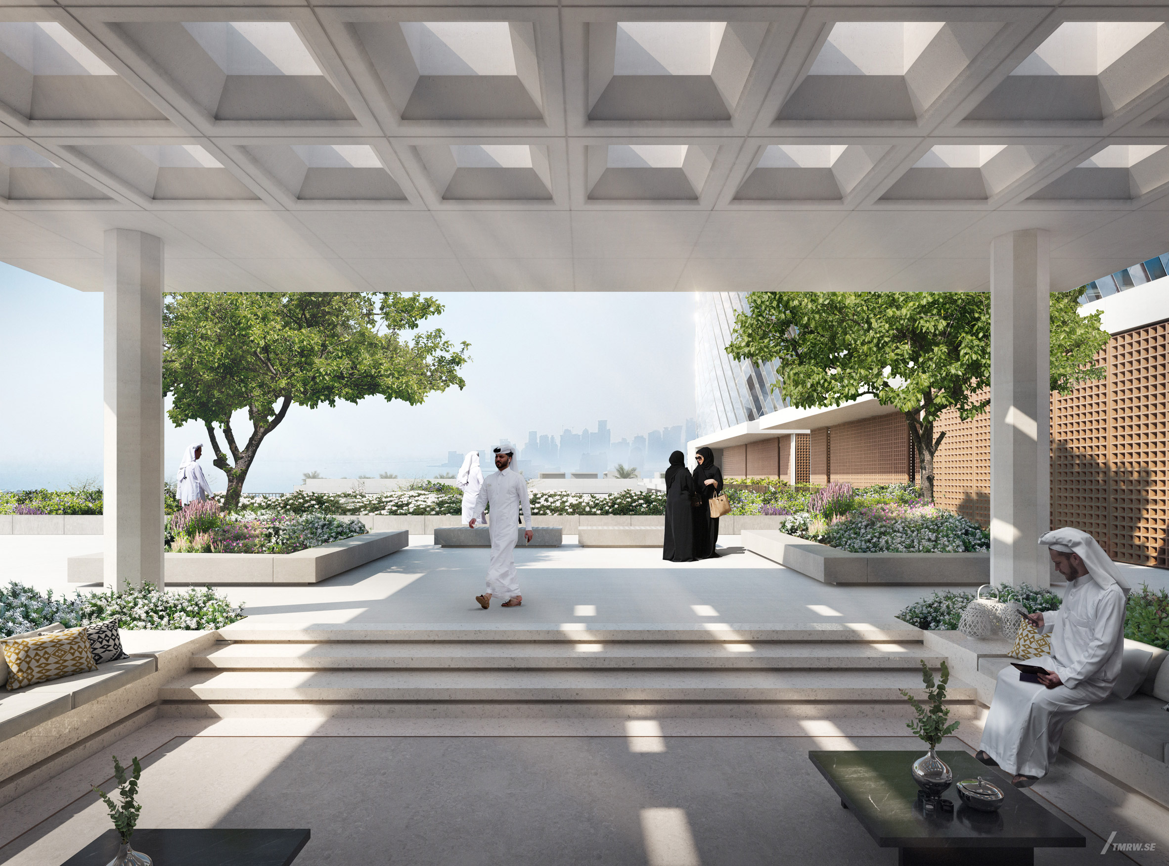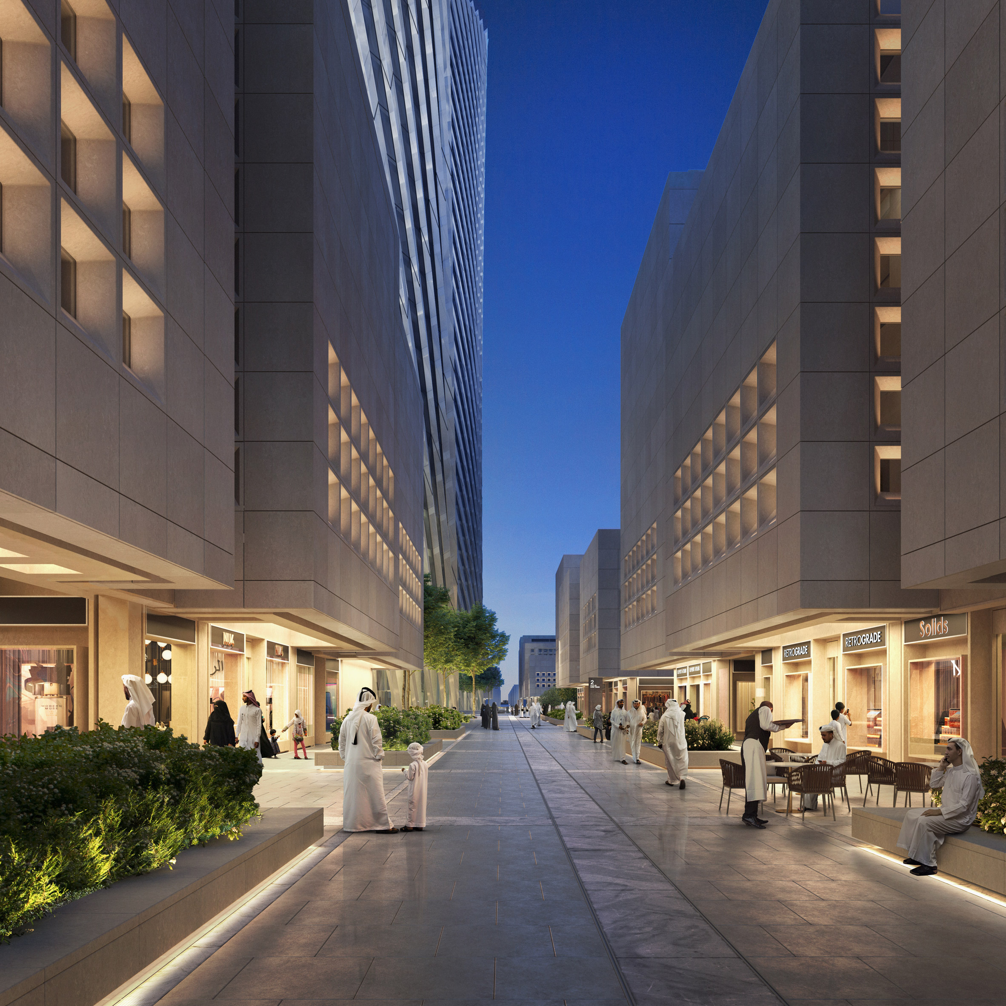
Architecture studio Foster + Partners has unveiled its design for four skyscrapers called Lusail Towers in Qatar near the studio's Lusail Stadium, which is being built for the 2022 FIFA World Cup.
Designed to be the headquarters for Qatar National Bank, Qatar Central Bank, Qatar Investment Authority and Qatari Diar, the towers will be built in the new development of Lusail City to the north of Doha.

Foster + Partners has designed the towers as part of its wider masterplan for Lusail City, which includes its design for an 80,000-seat stadium that will host the final of the 2022 World Cup in Qatar.
Set on the waterfront, the group of towers will consist of two 70-storey skyscrapers and two 50-storey skyscrapers. They will be arranged around a plaza at the end of a grand boulevard that runs from the waterfront to the nearby football stadium.
The entire development is scheduled to be complete before the World Cup begins in less than two years.
"Projects associated with major sporting events leave no room for delays," said Jonathan Parr, senior partner at Foster + Partners. "We knew from the beginning that to meet the challenges and the complexities of the project, we needed to approach the project differently, using technology to maintain consistency in the information flows across different disciplines."

Each of the towers will have an oval plan that twists by 90 degrees as the building rises to give the impression of an asymmetric structure.
"The elliptical footprints of the towers morph through 90 degrees as they rise up, gently shifting the viewing axis outward and offering stunning views of the surrounding city and waterfront," said Roger Ridsdill Smith, head of structural engineering at Foster + Partners.
"The structure remains symmetrical in plan through this morph and comprises a central concrete core surrounded by sixteen inclined columns around the perimeter, to create the unique geometry of the design."

The skyscrapers will all be clad in marine-grade aluminium with fins rising up the building to shade its windows from the sun.
"Environmental design was a key driver in the design. The morphing form was based on numerous studies and options with the aim of limiting solar exposure," said Piers Heath, head of environmental engineering at Foster + Partners.
"The twisting shading fins were then developed to offer an optimal outer solar shade, along with an inherent reduction in exposed glazing."
Surrounding the towers will be several groups of buildings arranged on pedestrianised streets and courtyards. Housing shops, cafes and restaurants, these buildings will have moulded concrete facades with small punched windows.
Several of the stadiums that will host games during the World Cup in Qatar have already been unveiled. Pattern Design's "open air-cooled" stadium recently opened near Doha, while the Al Wakrah Stadium designed by Zaha Hadid Architects hosted its first game in 2019.
Visualisations by Foster + Partners.
The post Foster + Partners reveals quartet of aluminium-clad skyscrapers in Qatar appeared first on Dezeen.
from Dezeen https://ift.tt/3bI52xB
No comments:
Post a Comment