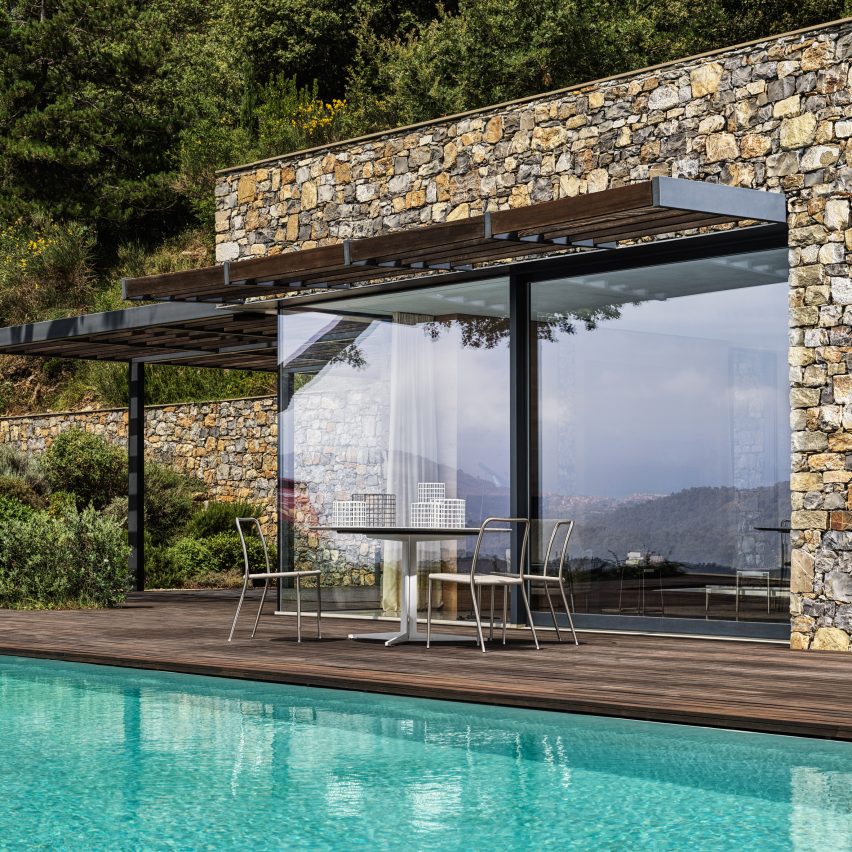
The walls of this Italian villa, designed by Giordano Hadamik Architects, are formed of natural stone excavated from the home's site.
Villa Nemes is partially embedded into the Ligurian landscape. To help it merge with its setting, its architects chose to clad the exterior walls with a material that was readily available to them.
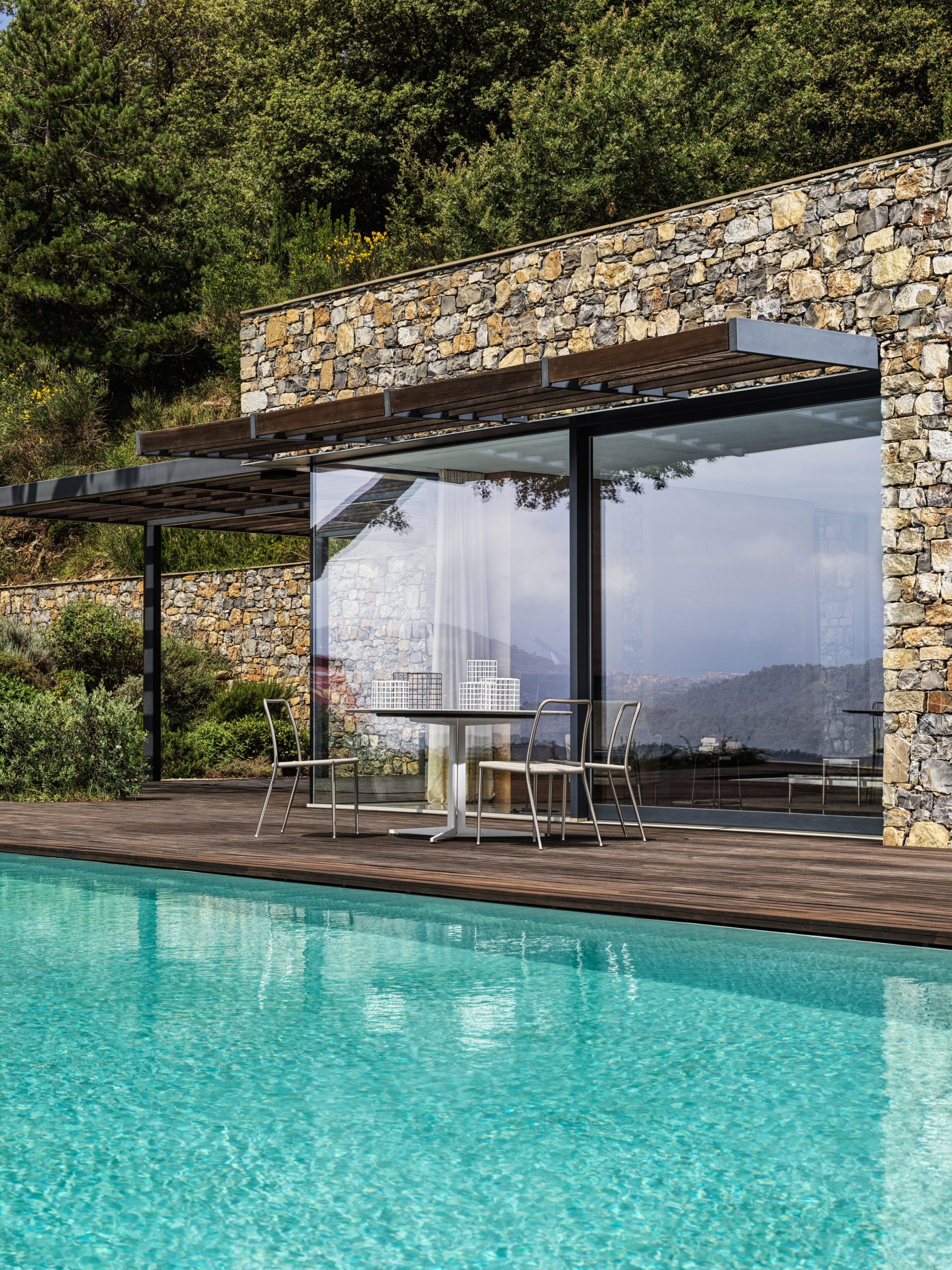
With stone forming much of the groundscape in this region, this approach follows a tradition dating back through generations.
"This natural stone, present just below the first few metres of earth, has been used for centuries to build the renowned Ligurian terraced hills," explained architect and studio co-founder, Daniele Giordano.
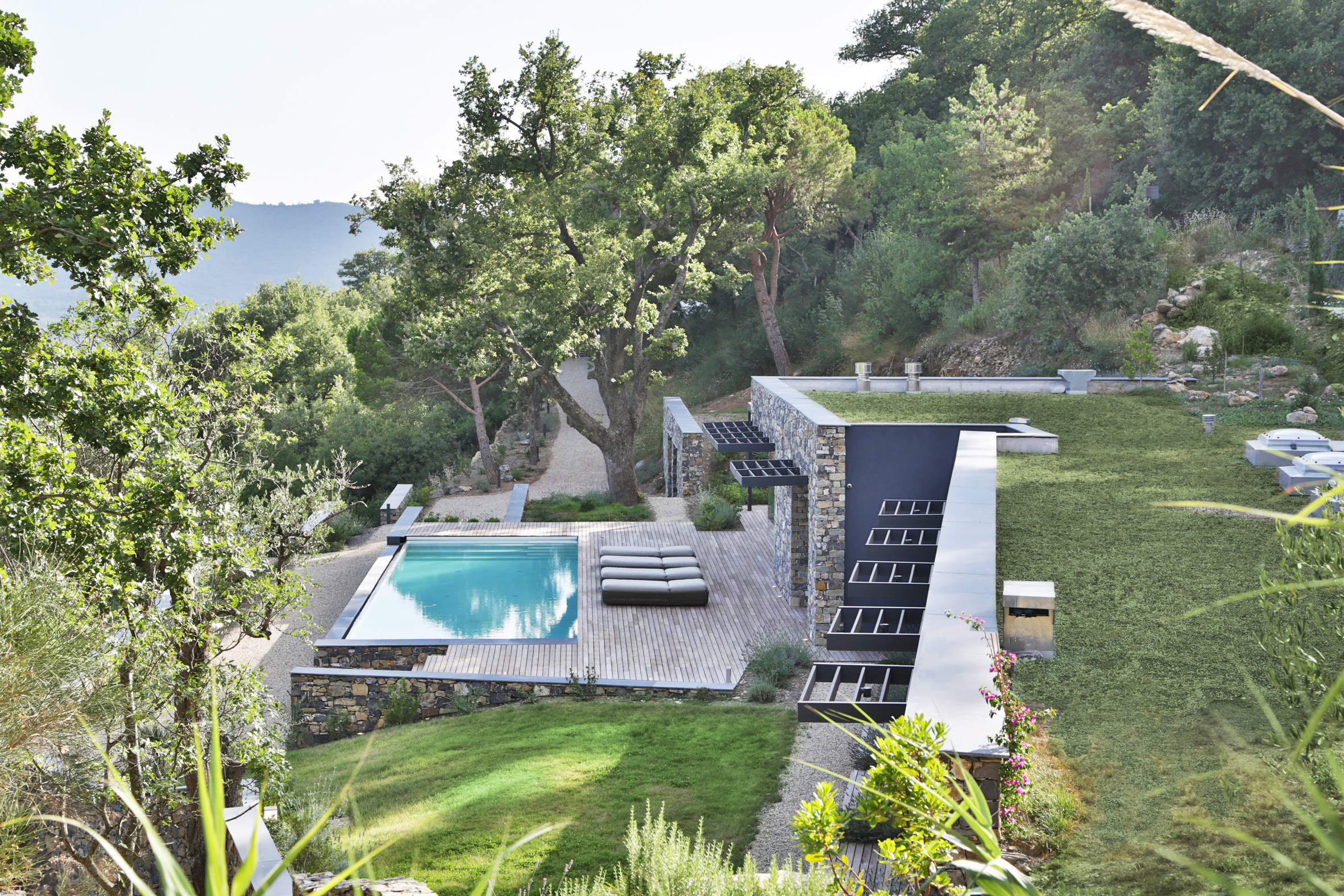
Villa Nemes functions as a holiday home for a family who live in Germany. It is designed to have a simple layout with plenty of room for hosting guests.
The architects planned the building as two blocks, both set into the hillside. One block contains five bedrooms and three bathrooms, while the other is an open-plan space for dining, relaxing or entertaining. There's also a separate garage block.
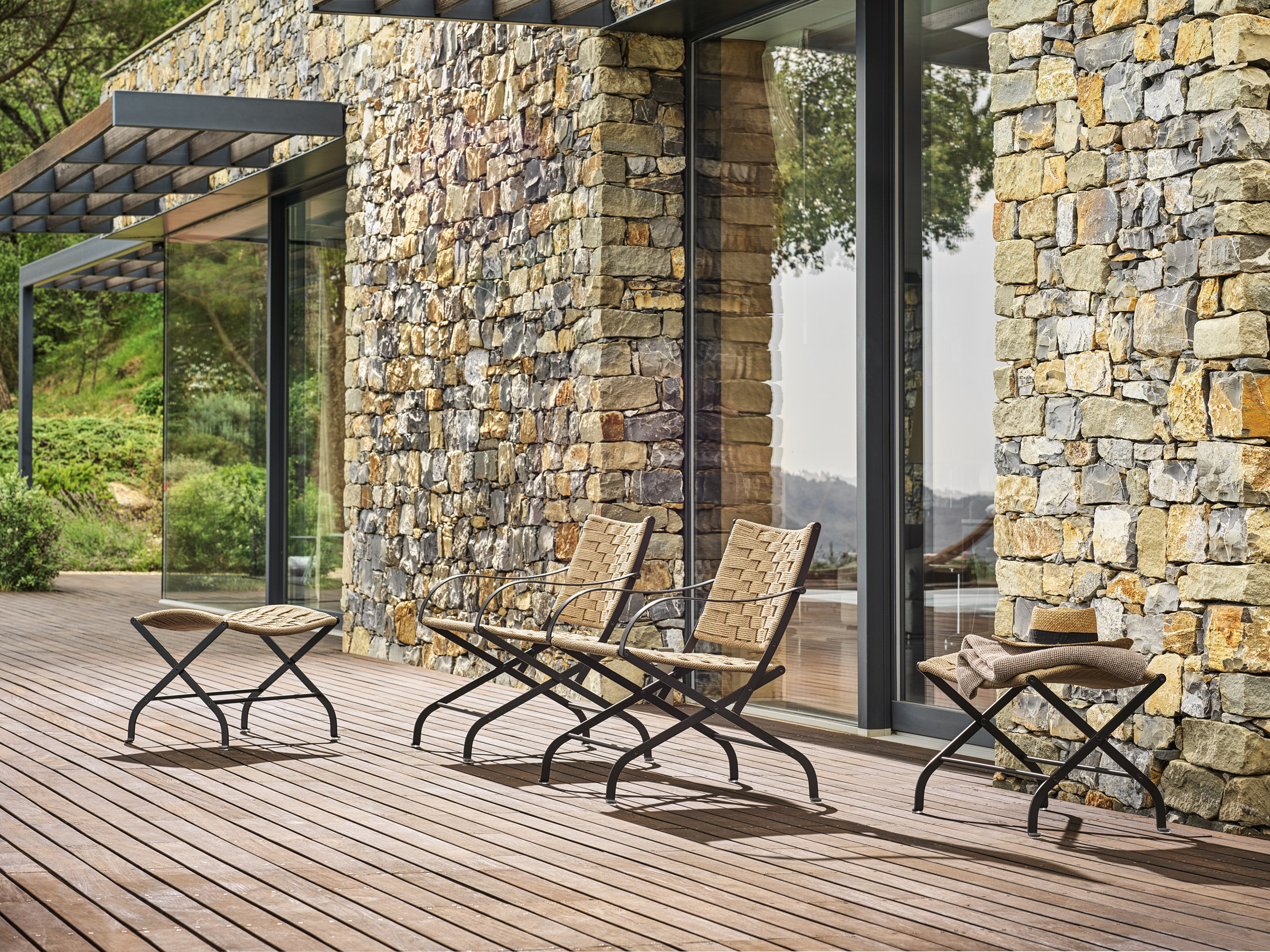
Sustainability was one of the primary considerations in the design of the building's form. As well as the natural stone walls, the building features a planted roof and a heavily insulated structure, designed to eliminate heat loss.
Large windows front the building, allowing plenty of natural light to filter into the living spaces. In the summer these can slide open to allow living spaces to extend outside, where there's a large deck and swimming pool.
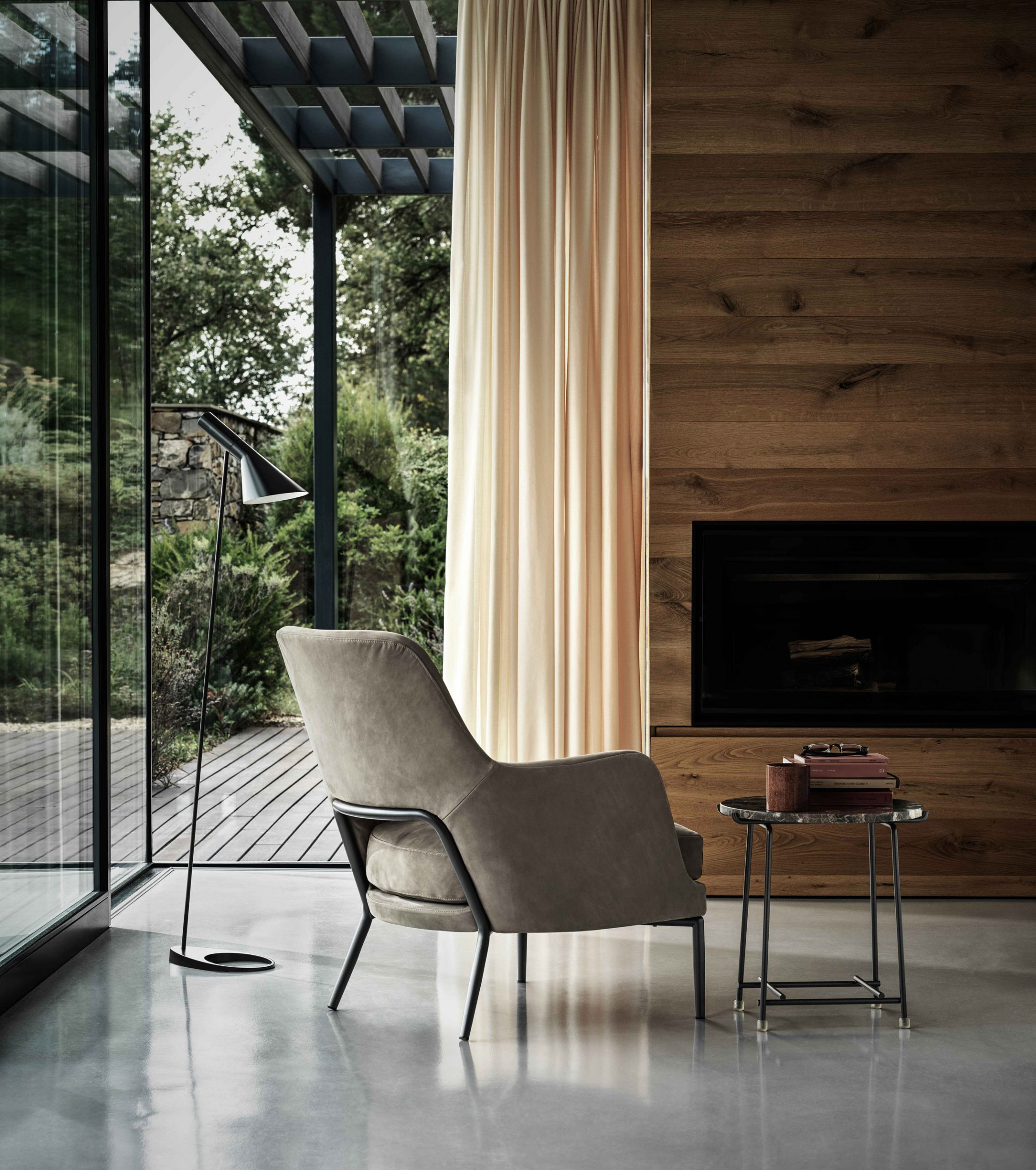
"This place is an escape from day-to-day life, a place to slow down and connect with nature," Giordano told Dezeen.
"The big openings bring in the light and open the view to the valley and the sea."
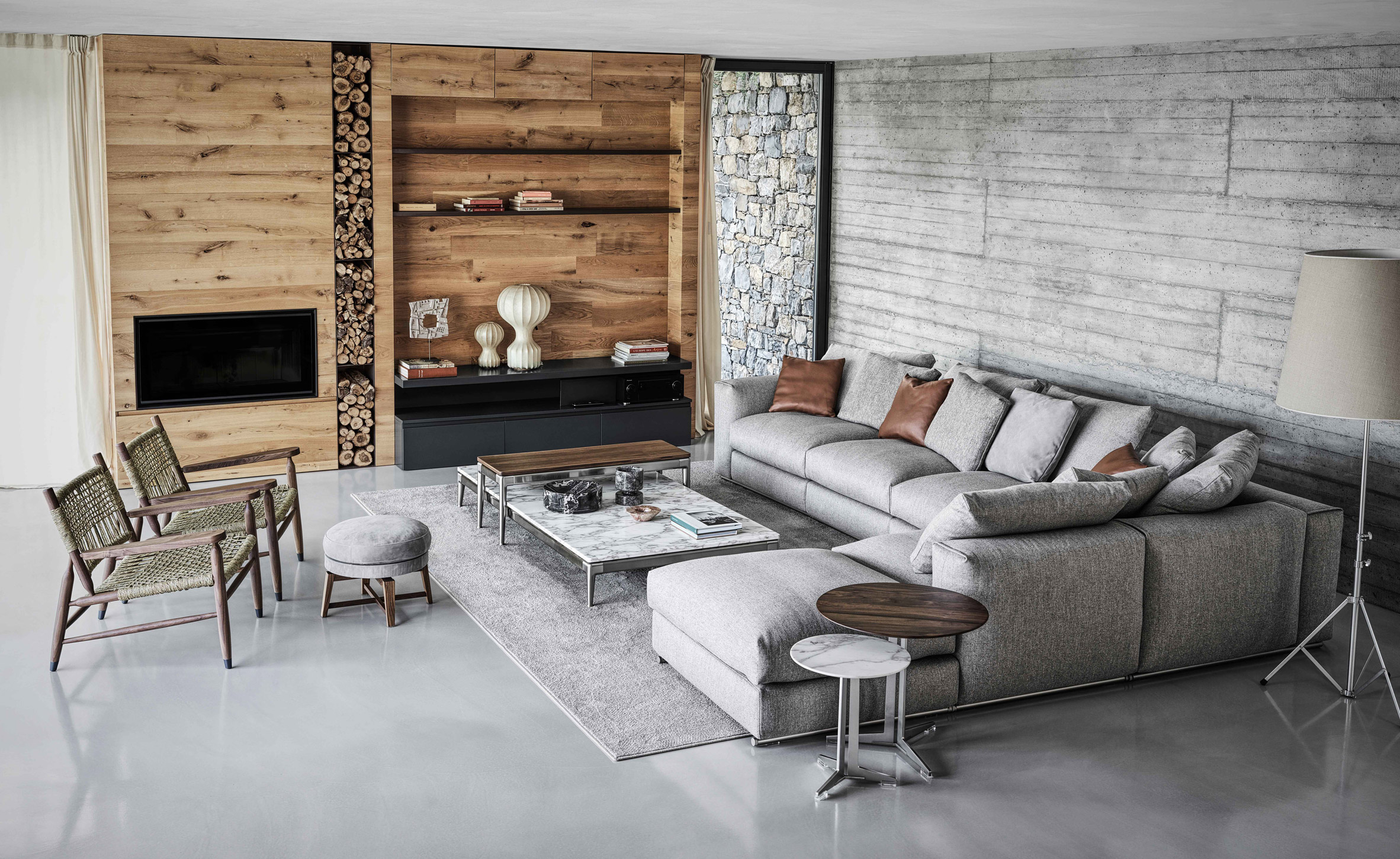
Villa Nemes was completed in 2015, but was recently used by Italian furniture brand Flexform as a shoot location for its collection. These photos show the house temporarily furnished with Flexform products.
In the living room, pieces were selected to match the various finishes, which include a rough concrete wall, oak fittings and a polished concrete floor. They include the Asolo sofa, a pair of Tessa armchairs, and the Pico and Fly coffee and side tables.
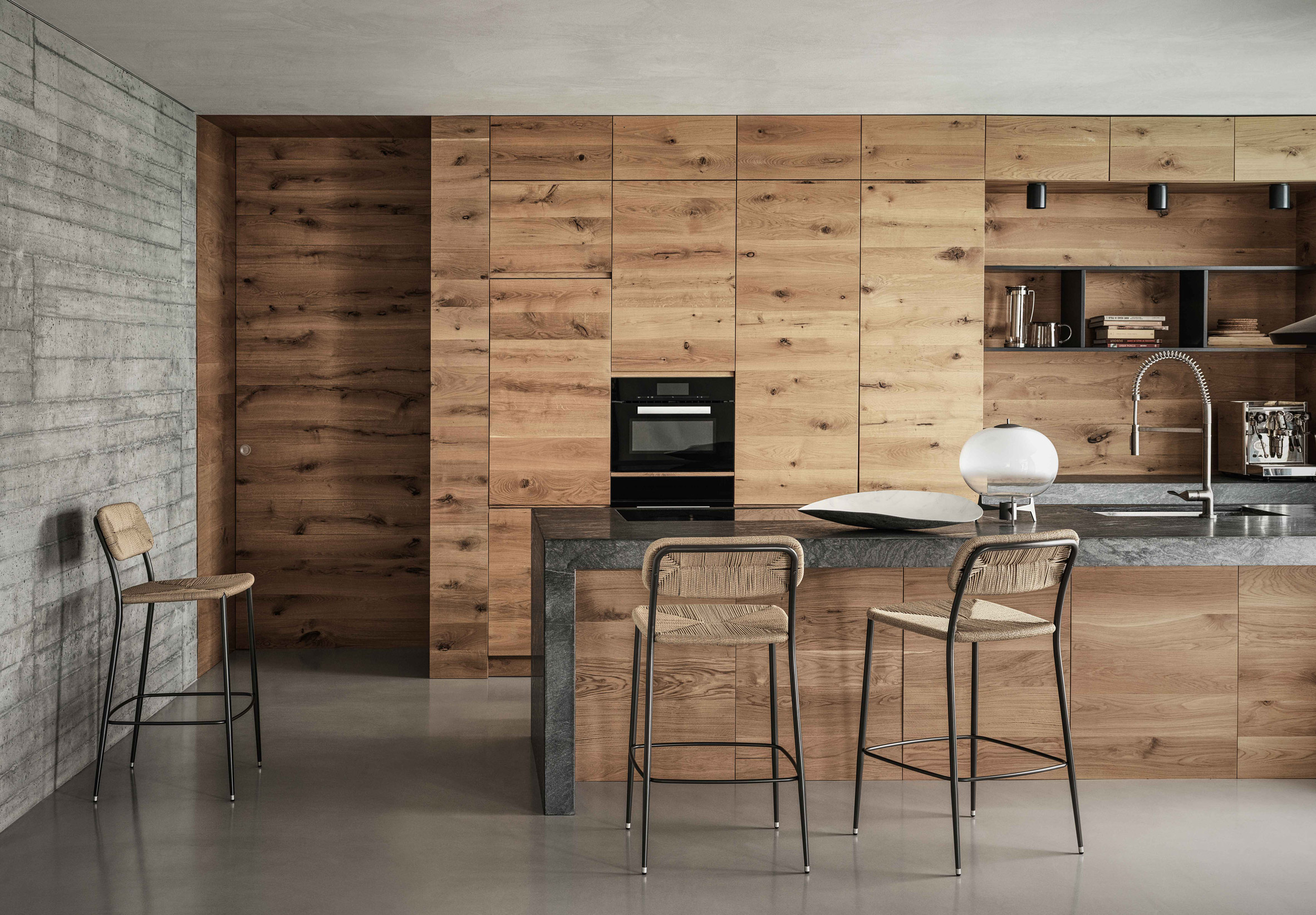
The kitchen comprises a wall of oak cabinets, matching the shelving and fireplace fittings in the living space. An island counter creates an L-shape in the space, around which Flexform placed its First Steps bar stools
On the deck, a timber canopy frames a space that has been furnished as an outdoor living room. The 14-metre-long pool is located in front, allowing occupants to enjoy the view as they swim.
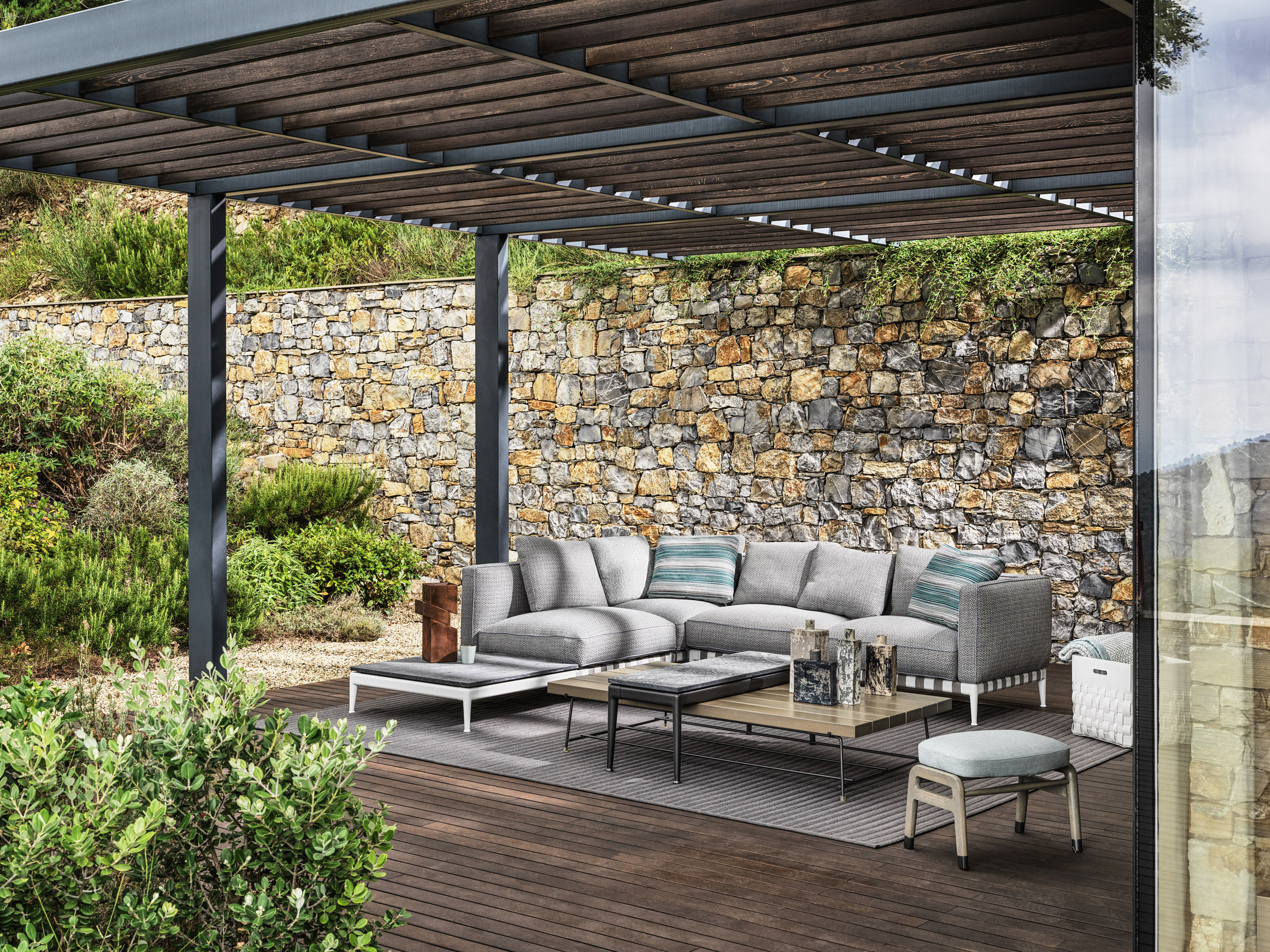
The bedrooms have their own furniture – futon-style beds are positioned alongside oak backboards with integrated shelving and lighting. Each room can function as a double, a twin or a study, and they each have their own access to the terrace.
Underfloor heating features throughout the house, fuelled by solar energy provided from photovoltaic panels.
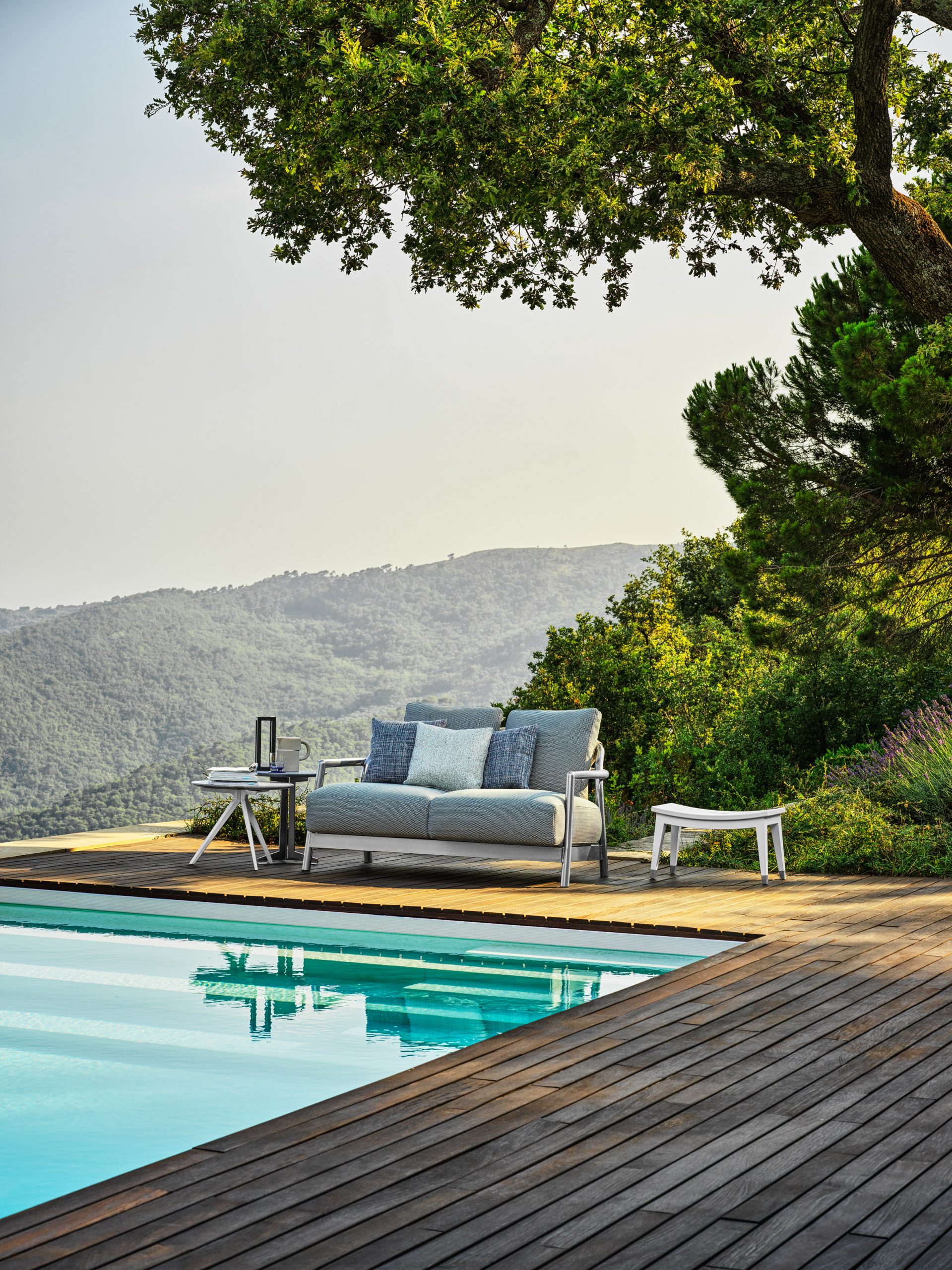
"The house feels like it has always been there," added Giordano. "There is a sense of harmony and tranquillity; the spaces are cosy and comfortable, and there is a continuity and fluidity between inside and outside."
Photography is courtesy of Flexform, unless otherwise stated.
Project credits:
Architect: Giordano Hadamik Architects
Planning, and health and safety: Roberto Ferraro
Structure: Daniele D'Ignoti
Mechanical electrical engineer: Moroni Penna Ingegneri
Geologist: Giorgio Ligorini
Survey: Pastorelli Antonio
The post Giordano Hadamik Architects builds hillside Villa Nemes using stone excavated on site appeared first on Dezeen.
from Dezeen https://ift.tt/3ielabz
No comments:
Post a Comment