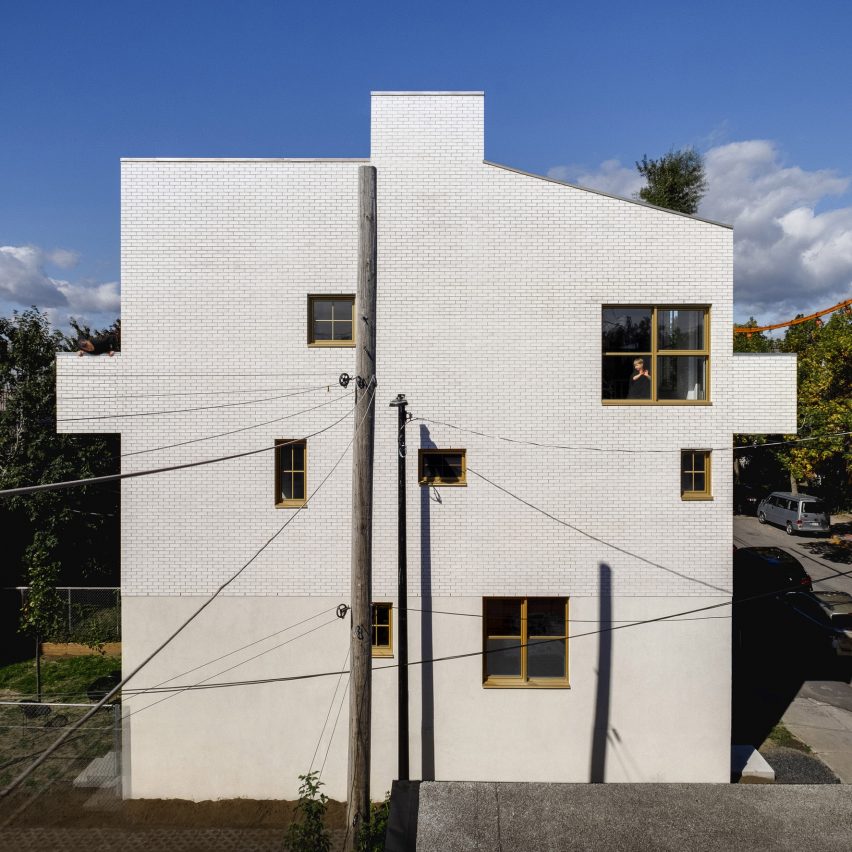
Canadian architect Jean Verville Architecte has completed NMBHD, a white triplex in Montreal adorned with gold windows that incorporates apartments as well as a ceramic workshop.
NMBHD was built on the site of an old garage, which was torn down and replaced with the four-storey building designed by Jean Verville Architecte.
The studio clad the building in white brick to add "brightness and luminosity" to the neighbourhood, Jean Verville Architecte founder Jean Verville told Dezeen.
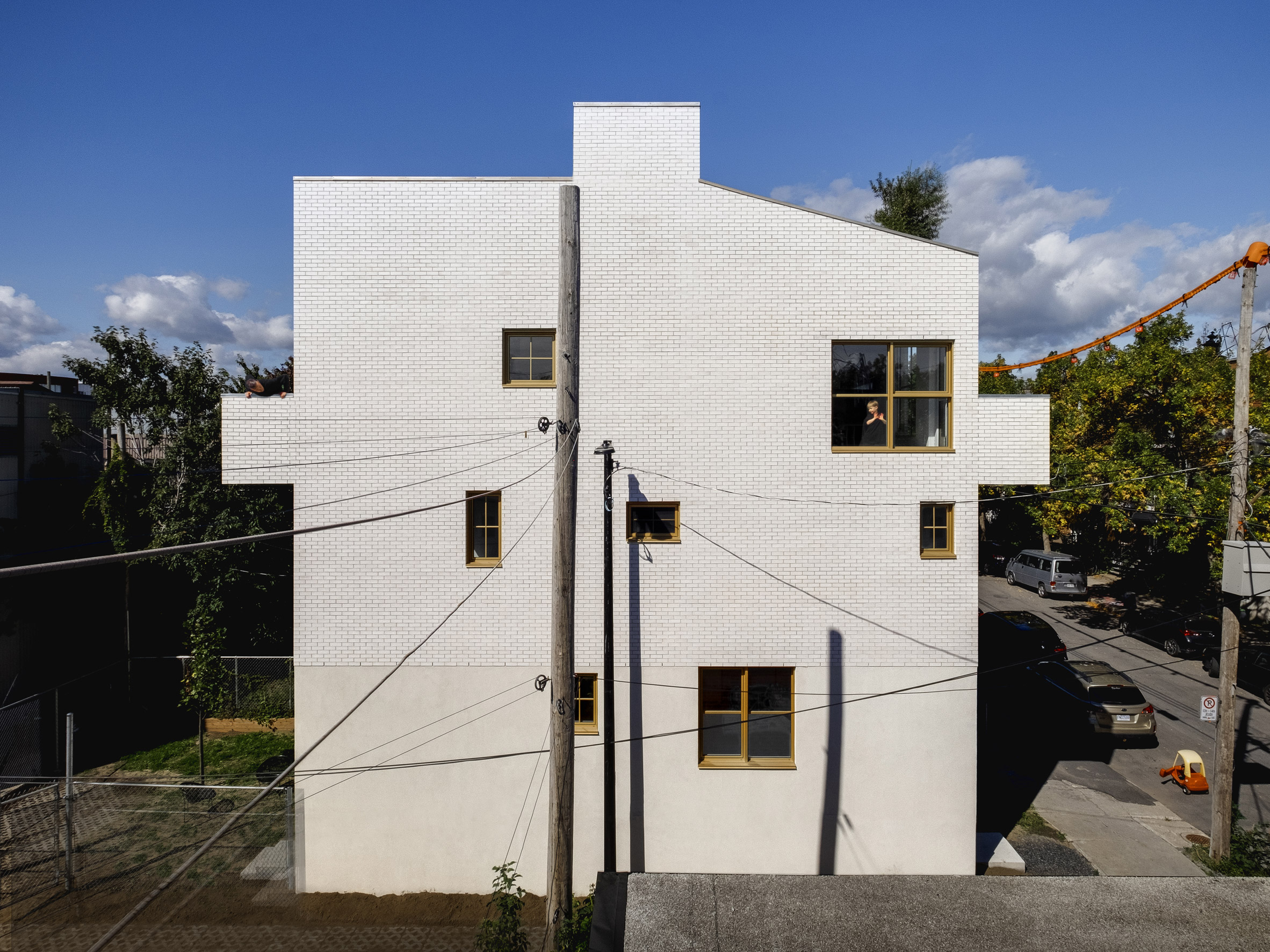
Designed to help a young family enter the real estate market, the triplex consists of a residence for the family – complete with a workshop for one of the owners, a ceramic artist – as well as two rental units.
"The objective was to question the relationship between density, functionality and compactness in a domestic space by reshaping the typology of the Montreal triplex, which usually consists of three floors stacked on top of each other," Verville said.
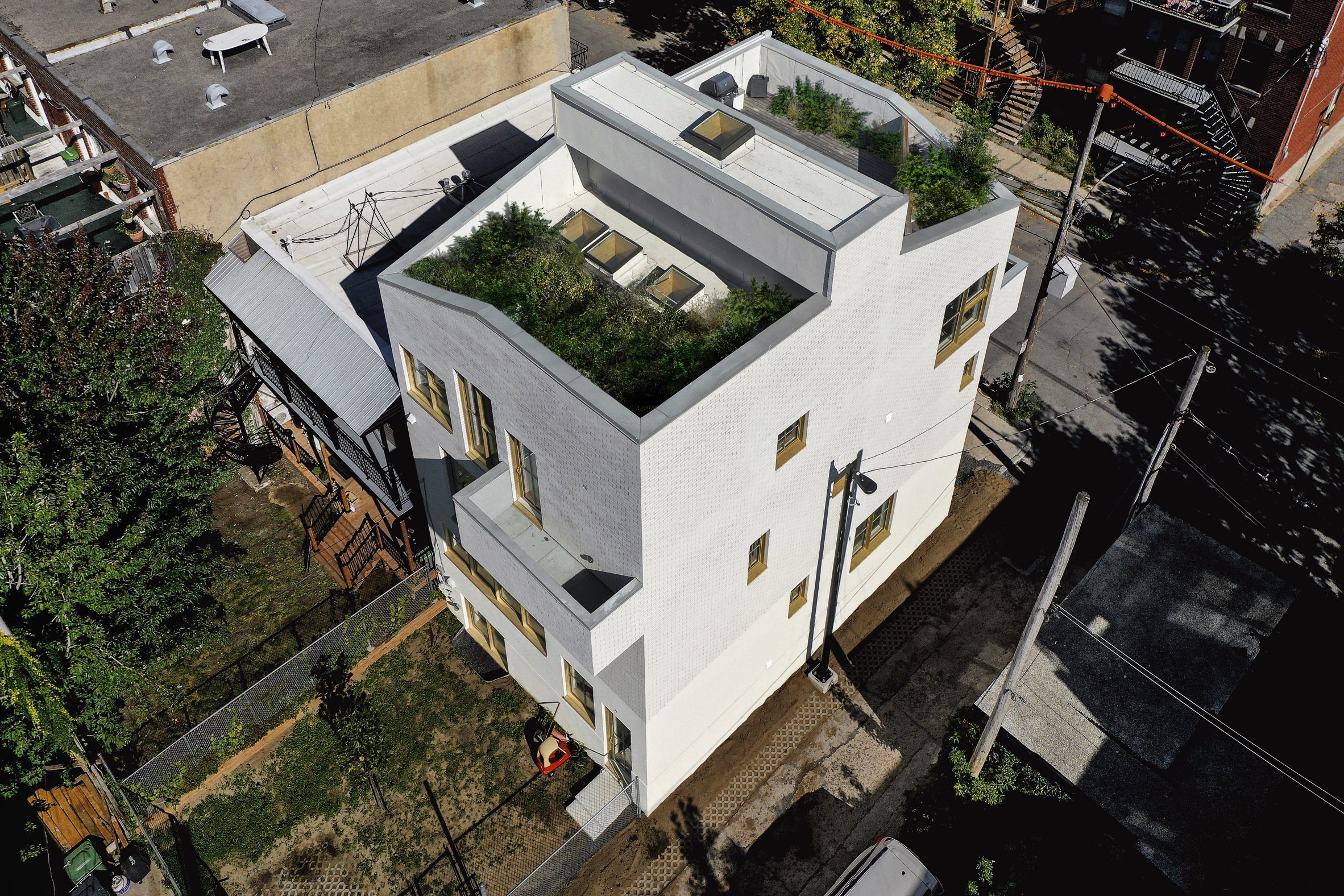
The studio played with the concept to create a building where the main residence is at the back of the house, spread vertically over four floors, while the two rental flats occupy the front.
Each flat in NMBHD, which is named for the owners' initials, has its own garden – a rear garden for the main apartment, a front garden for the rental studio flat and a roof terrace for the terrace apartment, which will also be rented out.
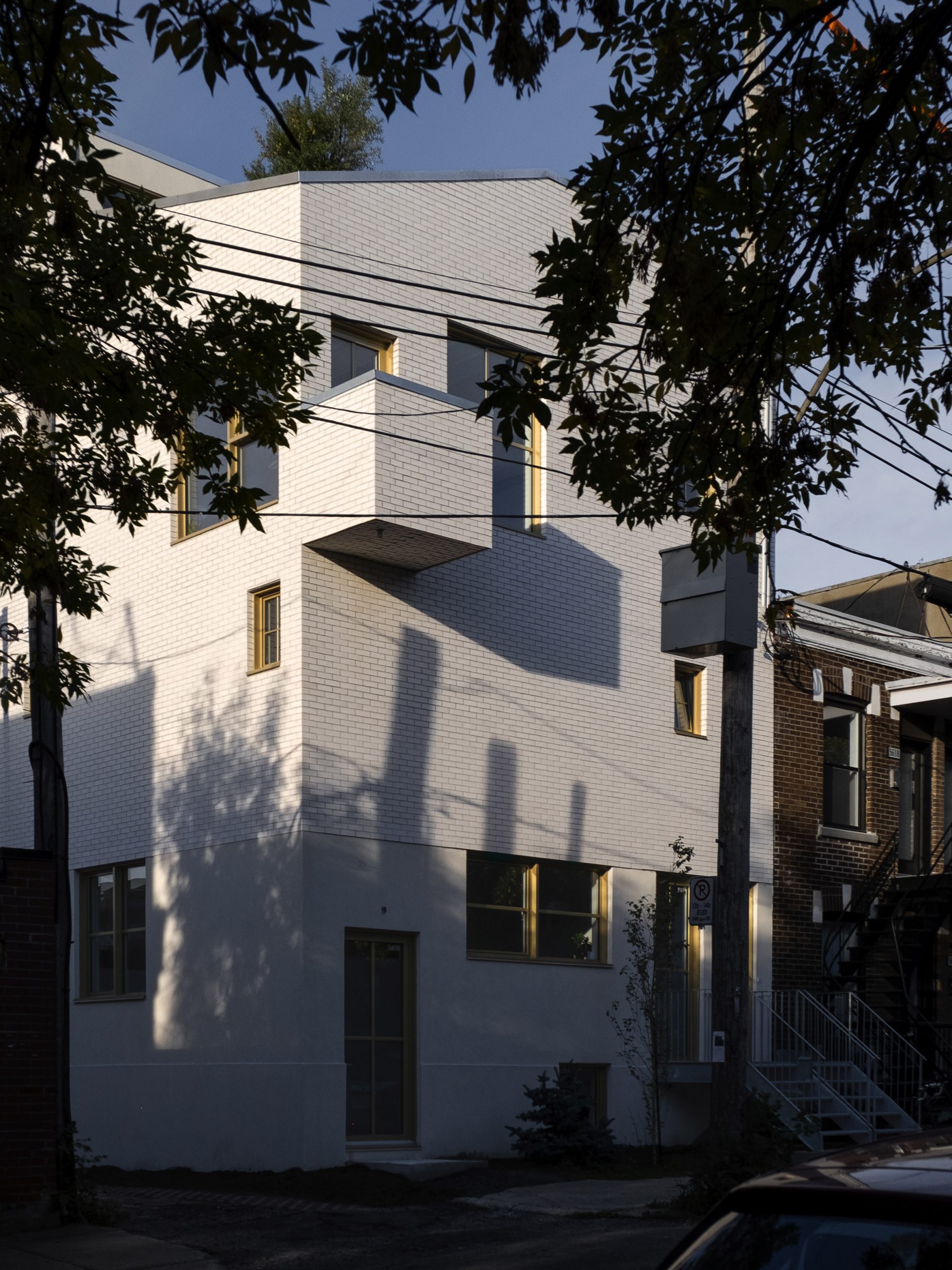
The building is located in Rosemont-La Petite-Patrie, an up-and-coming neighbourhood in Montreal that has both residential, commercial and industrial buildings. The studio drew inspiration from its surrounding architecture.
The neighbourhood has "diverse typologies of residential, industrial and commercial buildings, as well as varied architectural characteristics and construction periods," Verville said.
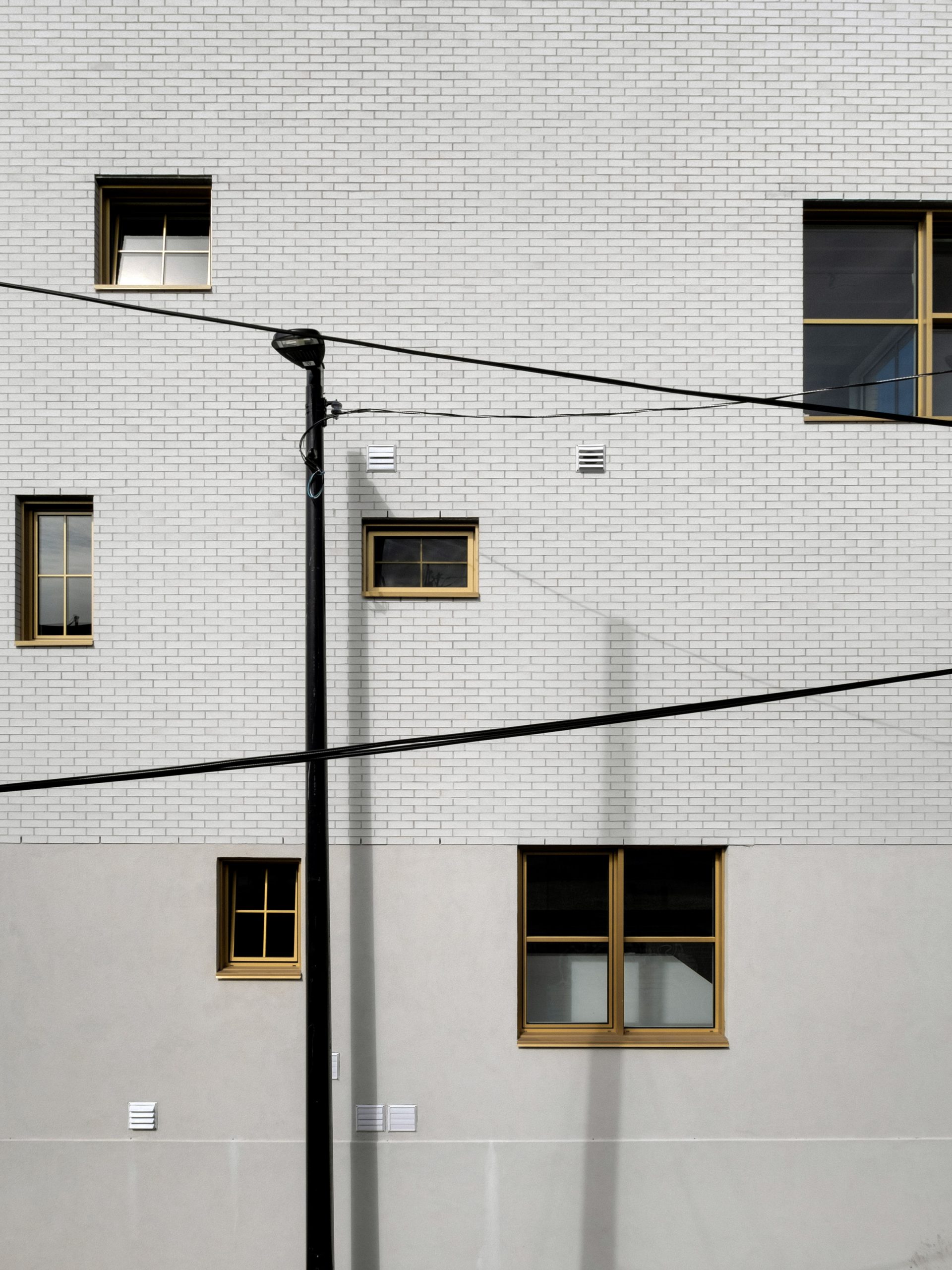
Verville used white lacquered clay bricks and white cement plaster for the exterior of NMBHD, which is also decorated with a number of different-sized windows with golden aluminium frames.
The golden windows, which are scattered asymmetrically across the facade, reference different apertures found on neighbouring houses.
"The playful concept was to use all the window formats of the buildings in the streets," Verville said.
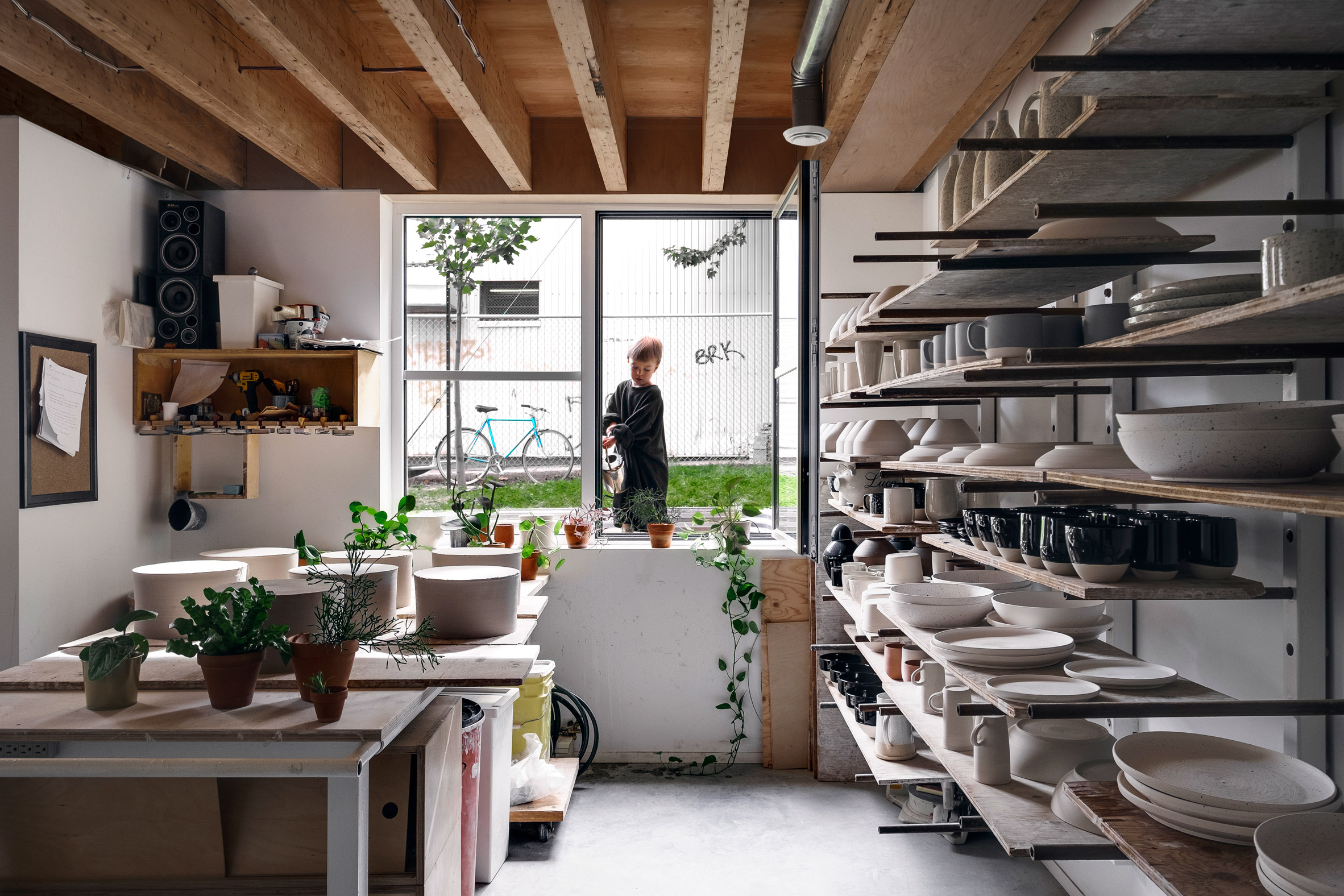
Verville aimed for the house to have "the smallest possible footprint" and placed the windows to maximise the impact of natural light, while a radiant heating system was built into the concrete to help minimise electrical consumption.
"We limited the use of unnecessary decorative materials and used only ultra-local products," Verville said. "The building also has heat recovery through the chimney effect created by the open stairwells on all floors."
NMBHD also features a rainwater recovery system that is used to water the gardens.
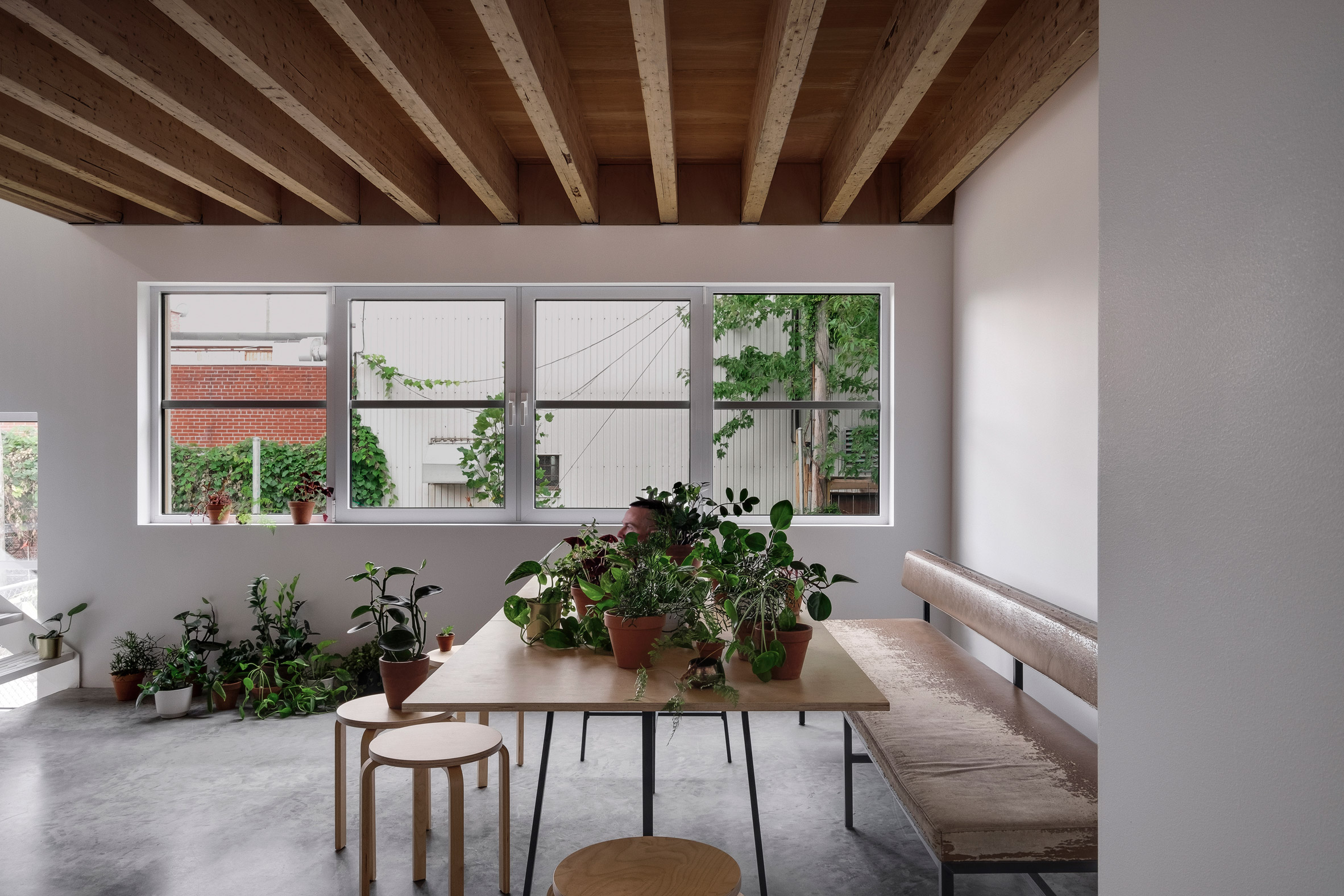
Inside the main residence, which occupies the back of the building, Verville kept the white colour scheme to give the interior a feeling of brightness. Sliding glass doors and glass walls also help the light from the windows to spread throughout the flat.
A white-lacquered steel staircase references the staircases often found in Montreal's alleyways, while a solid maple kitchen and industrial timber ceiling joints add an organic touch to the white interior.
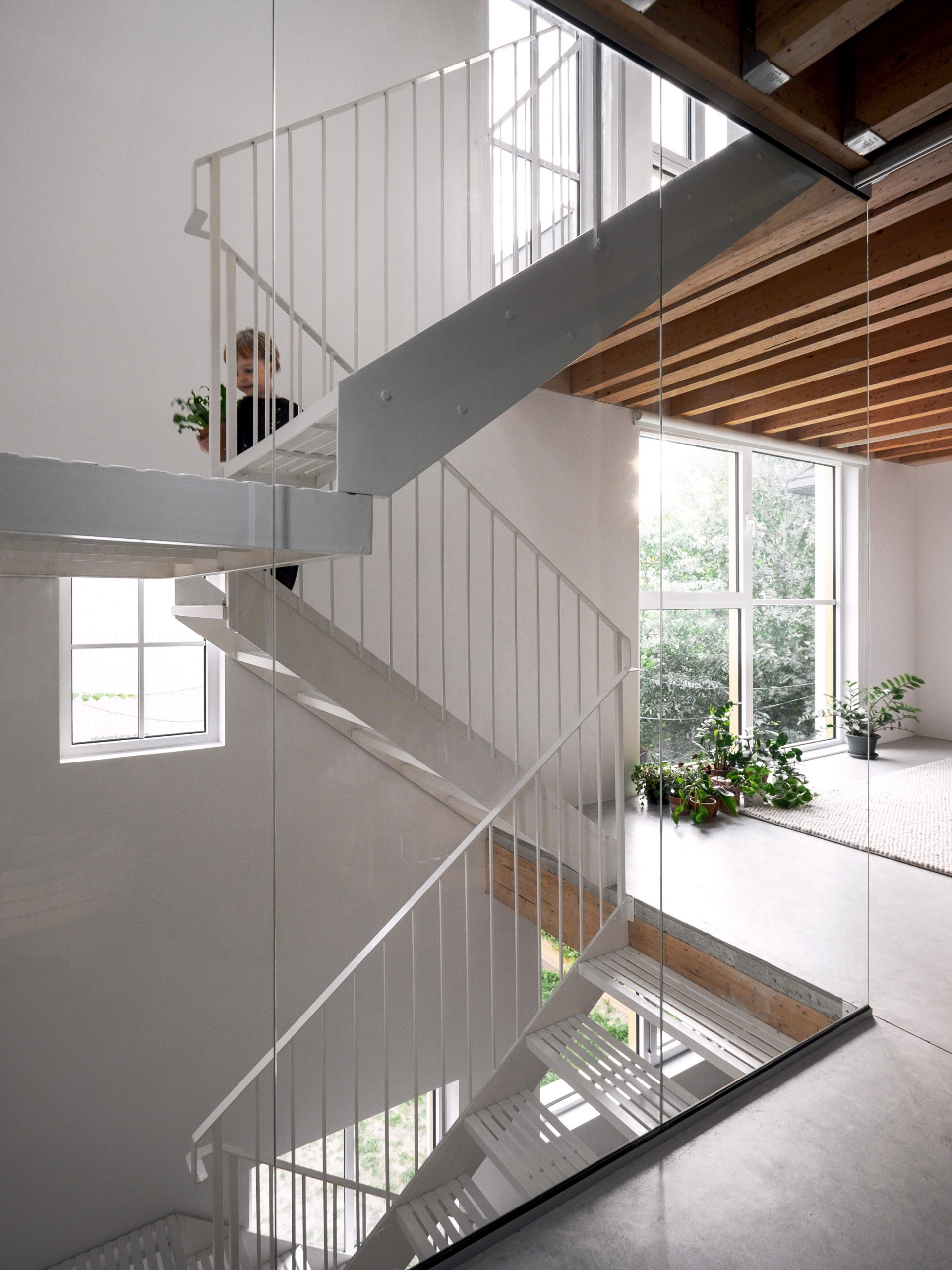
Verville also incorporated gold details in his design for a music composer's home in Montreal and used an electronic song to inform the design of an all-white project created by his students at Laval University School of Architecture.
Photography is by Felix Michaud and Jean Verville Architecte.
Project credits:
Lead architect: Jean Verville
Special collaborators: Nancy-Marie Bélanger, Hugo Didier
Studio Jean Verville Architecte: Tania Paula Garza Rico (studio director), Rémi St-Pierre (technical director), France Goneau (artistic advisor), François Bodlet, Stéphane Piché, Camille Asselin, Samuel Landry, Alexandre Meloche, Alex Lamontagne
Cabinetmaking: Ébénisterie CST Enr.
Windows: Fabelta
Washbasins: Hugo Didier ceramist
The post Jean Verville Architecte creates "luminous" white triplex in Montreal appeared first on Dezeen.
from Dezeen https://ift.tt/3b7XpAb
No comments:
Post a Comment