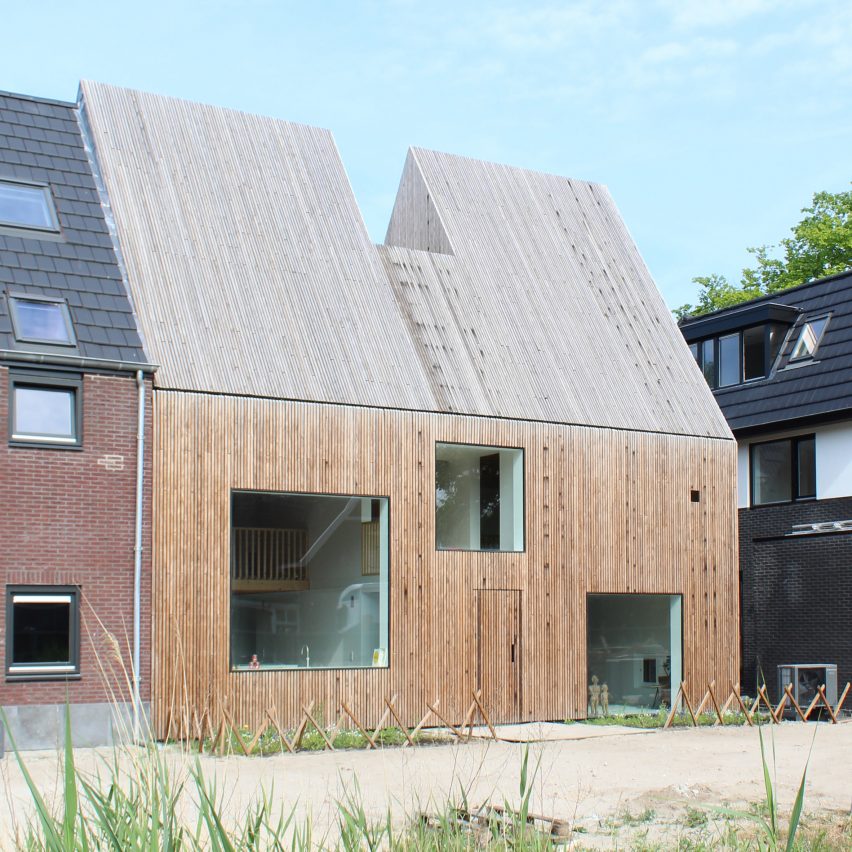
Rhythm House in Amsterdam is clad in rough-sawn timber and designed to be a modern adaptation of the area's previous agricultural houses.
Built in the neighbourhood of Sloten on the outskirts of Amsterdam, Julius Taminiau Architects named the home Rhythm House to reflect how music impacted the design.
We use music often as an inspiration in our designs, but this time it was really the leitmotif for the house," Julius Taminiau founder of Julius Taminiau Architects told Dezeen.
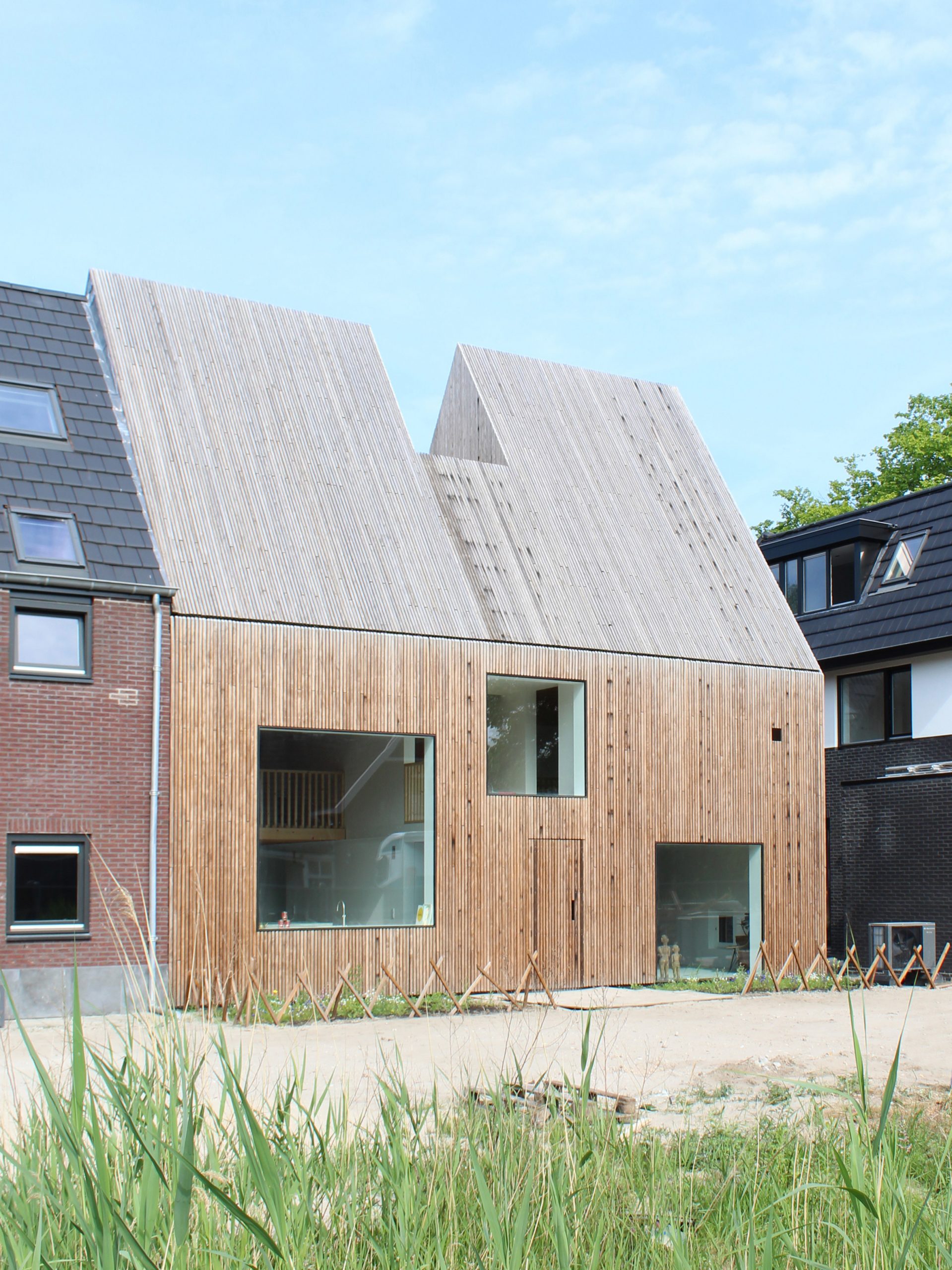
The home's facade is clad in repeating timber batons and broken by strategically placed windows that were placed to let light enter the house so that it is an "instrument played by the sun".
"The melodic window composition, rhythmic play of the facade cladding, minimalist detailing and sustainable materialization make the house a modern variant of the historic wooden houses in the area," explained the architect.
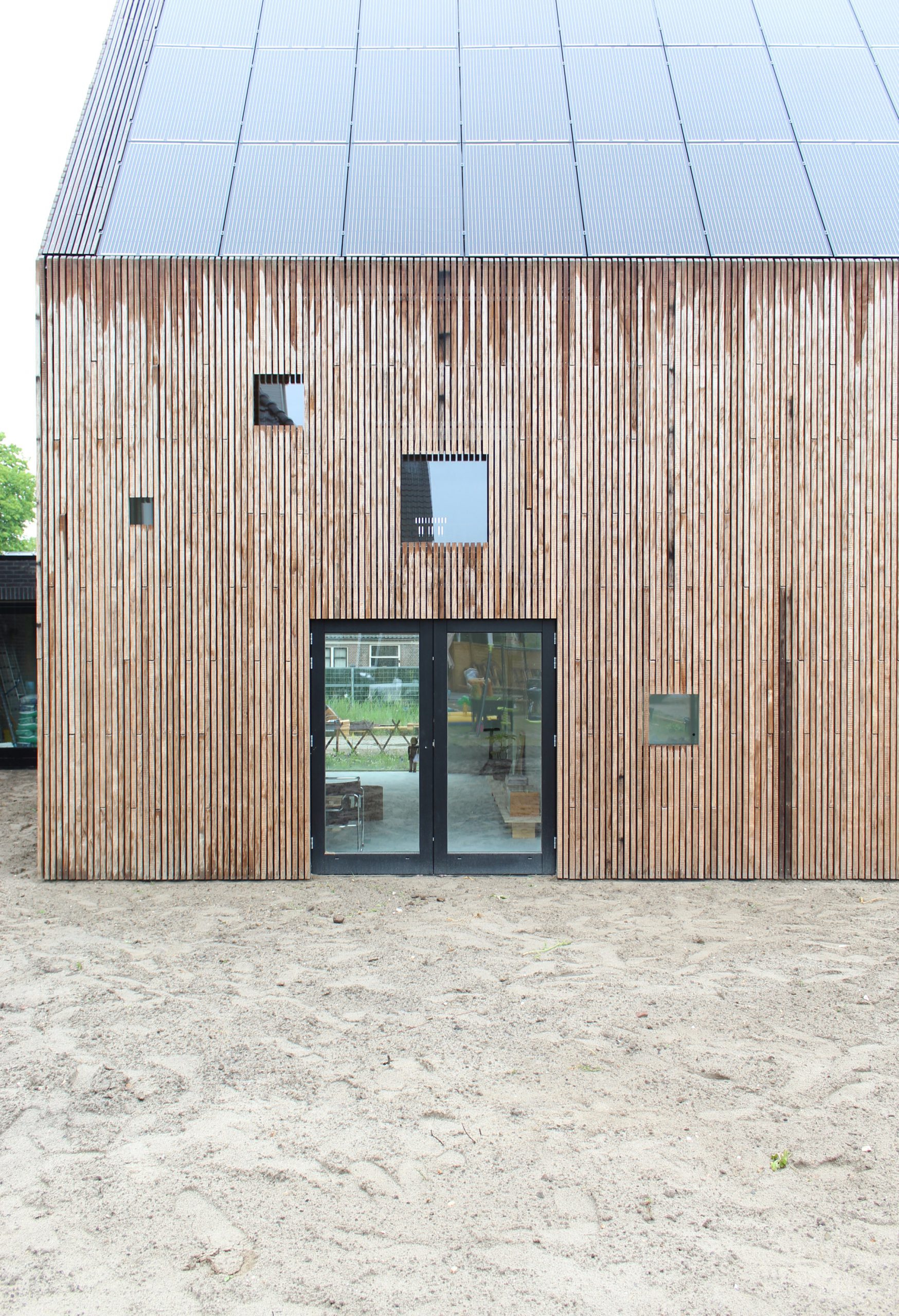
Due to the home location, tucked behind a series of other self-build projects, the house was designed to appear like a "modest outbuilding".
To differentiate from the surrounding brick homes, but not directly imitate the previous timber farms, the studio chose to clad the structure in rough sawn timber.
"A brick-clad house would look too gothic, disproportionate and heavy," Taminiau explained. "We have tried to provide an appropriate contextual and social answer to our societal contemporary problems without losing sight of aesthetics.
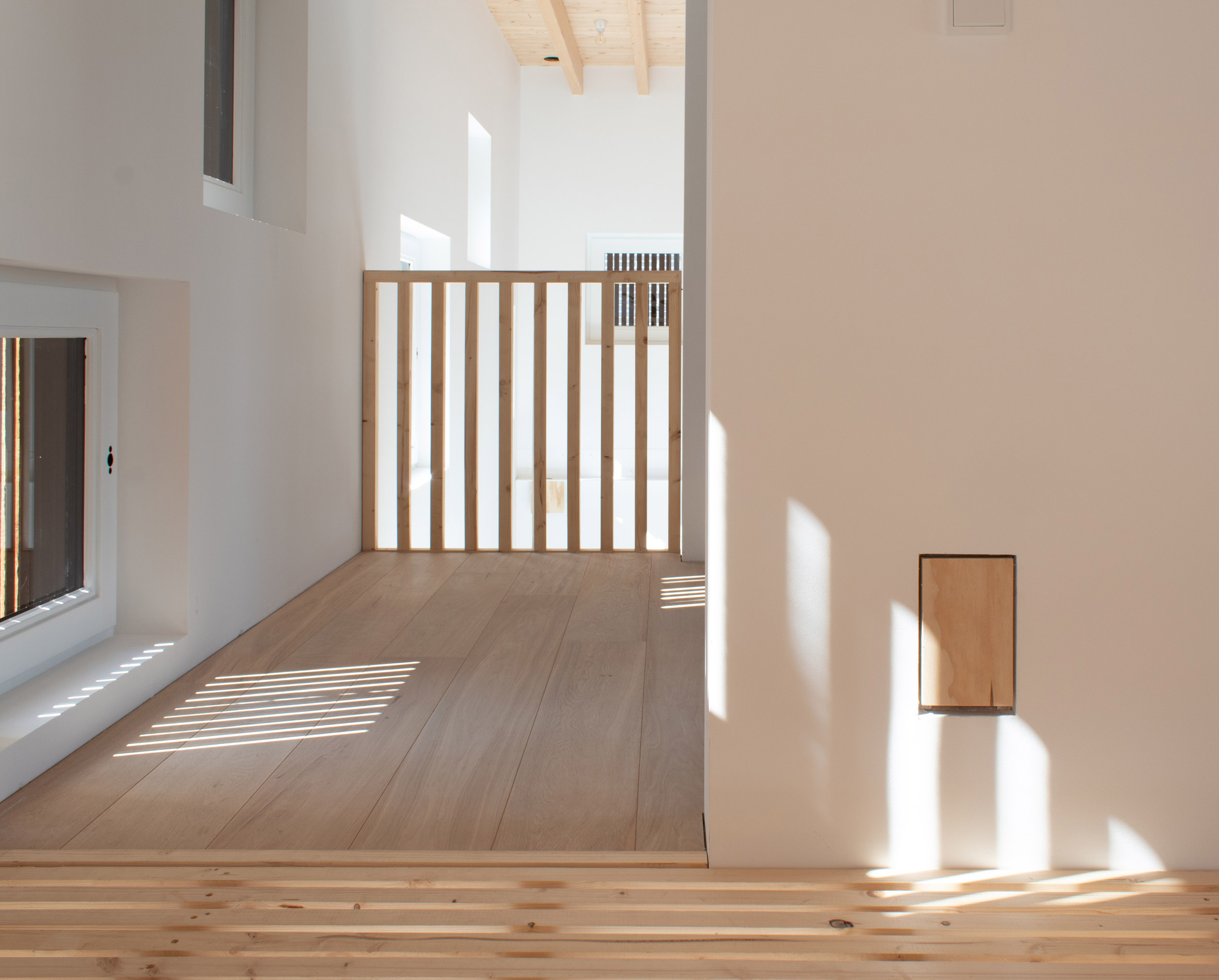
Designed to deal with warming summers, without the need for air conditioning some of the windows are recessed and concealed behind the rough timber to provide cross ventilation and shading.
The home is powered by 30 integrated solar panels and has several heat recovery systems and extra-thick insulation to ensure very low energy consumption and also a soundproof home.
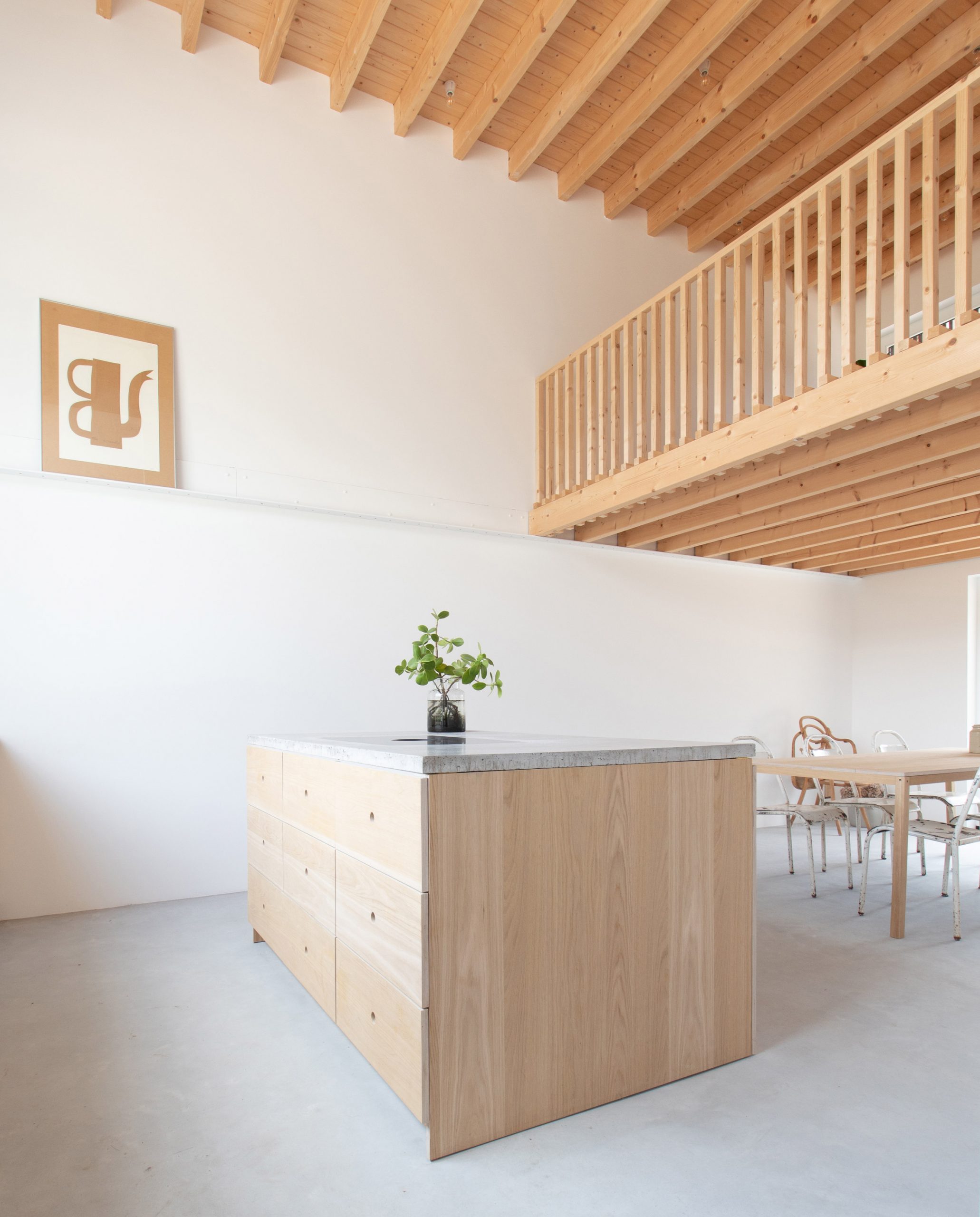
Inside, the floor plan is informed by a warehouse and divided by a central staircase. Double height spaces have been designed so mezzanine levels can be added, extended or removed allowing the space to adapt to the "rhythm" of growing family.
Pale wood decorates the upper levels of the interior, divided by poured concrete foundations and white walls. Timber balustrades and slatted mezzanine floors that mimic musical scores overlook the kitchen and living spaces.
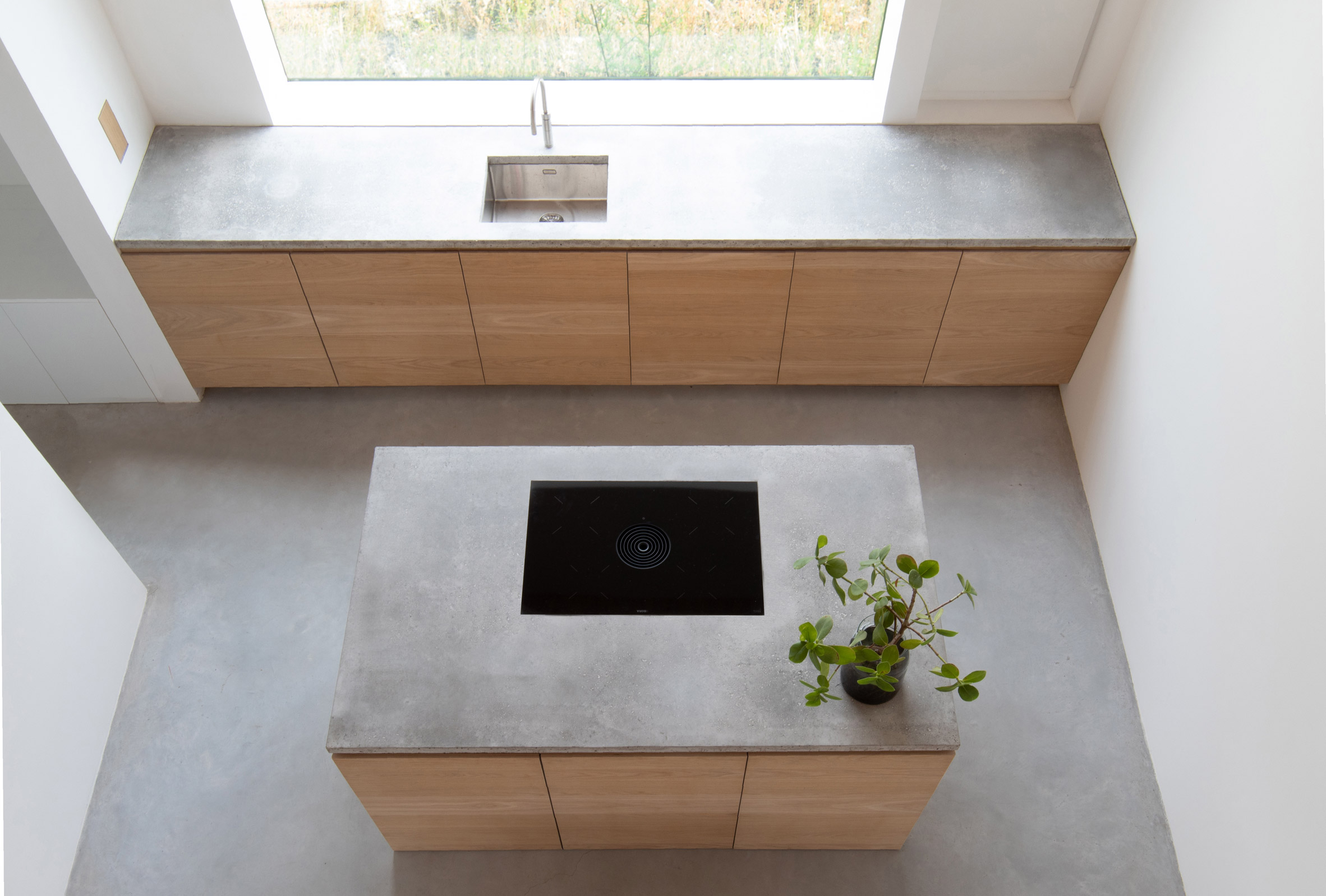
Upper floors are arranged within the steep roof of the home, providing double-height spaces, a full bathroom sits adjoined to enclosed mezzanine rooms. While three bedrooms on the third floor surround a roof terrace.
Every year, Amsterdam sells land as part of a self-build initiative. Rhythm House is one of nine self-build homes existing on the large plot.
Amsterdam-based Julius Taminiau Architects recently rebuilt a cowshed into a family home and designed a shipping container village for startups.
Photography is by Norbert Wunderling.
The post Julius Taminiau Architects' timber-clad Rhythm House is informed by music appeared first on Dezeen.
from Dezeen https://ift.tt/2LVHUkF
No comments:
Post a Comment