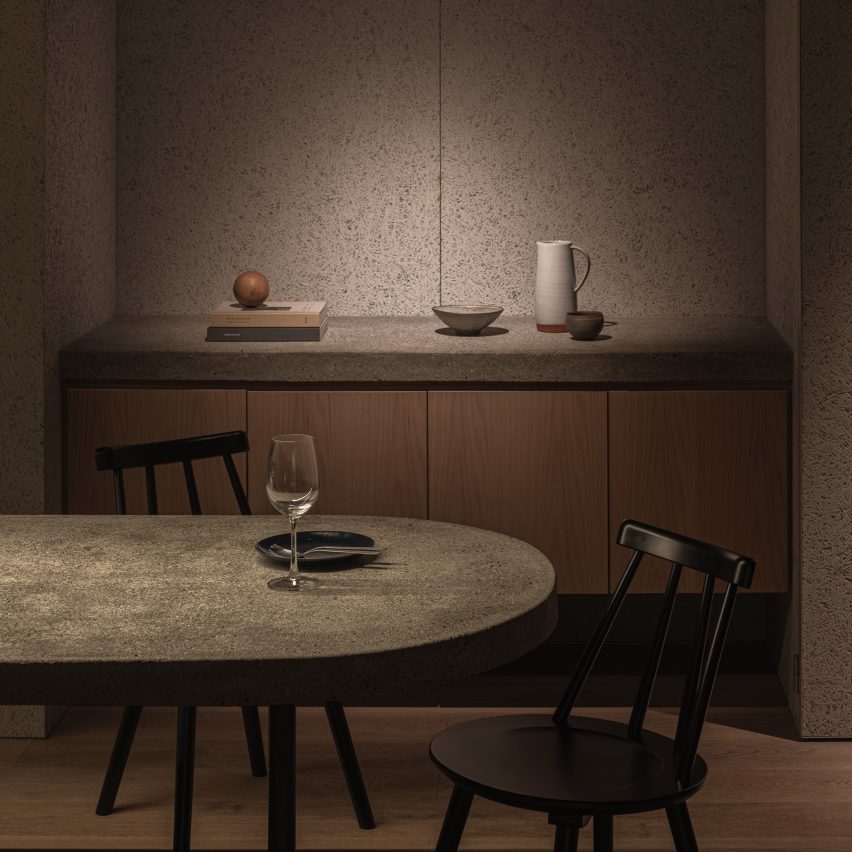
Wood-wool cement-board walls and concrete tabletops feature in this Tokyo restaurant interior by Japanese architect Keiji Ashizawa.
Located a few minutes walk from Kawaguchi station in one of Tokyo's largest commuter towns, Grillno is a cosy, 26-seat restaurant that serves a menu of smoked and grilled dishes.
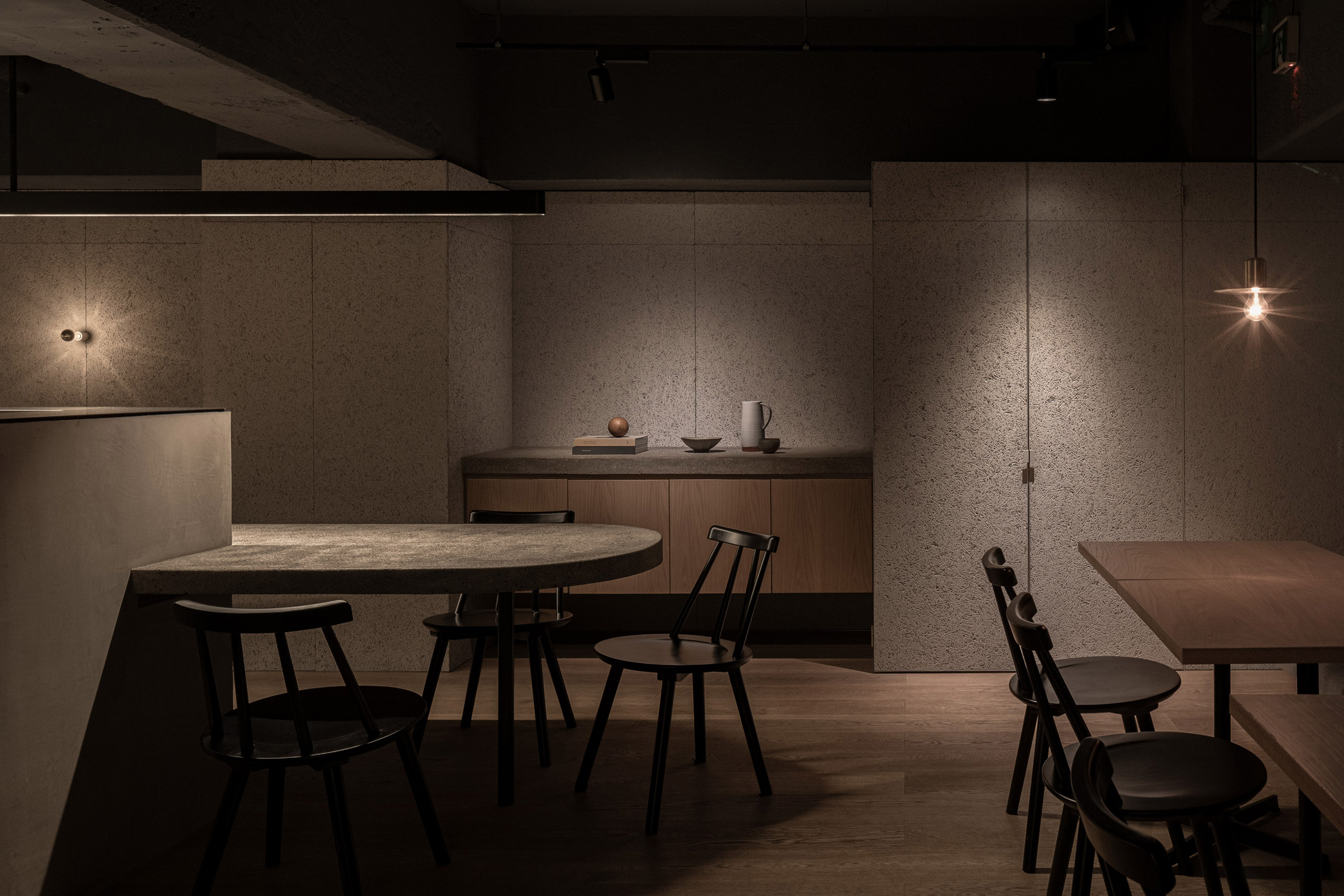
Built on the second floor of a concrete apartment building, the moodily lit interior features walls made from grey wood wool cement board alongside oak floors and doors.
An open kitchen with a long concrete counter allows diners to watch the chefs at work as they eat.
"There are two fundamental inspirations," said Ashizawa, "the building materials used for the thirty-year-old concrete apartment building and the food ingredients the restaurant uses daily."
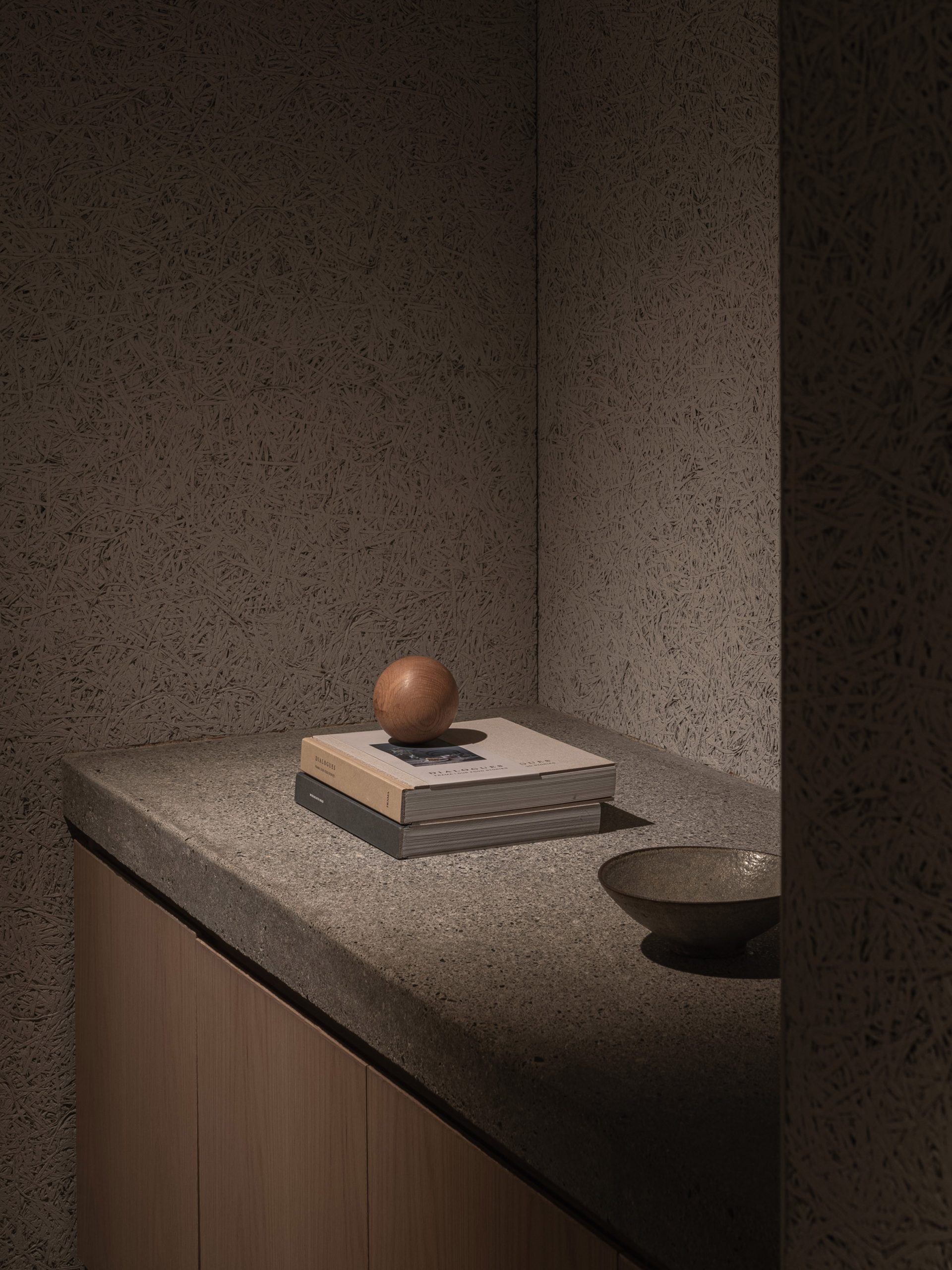
The 62-square-metre restaurant only opens in the evening, so guests typically experience the space at sunset or after dark.
"The space gets some natural daylight from the entrance," Ashizawa told Dezeen. "The gentle light from the setting sun creates a spectacular atmosphere during the opening hours."
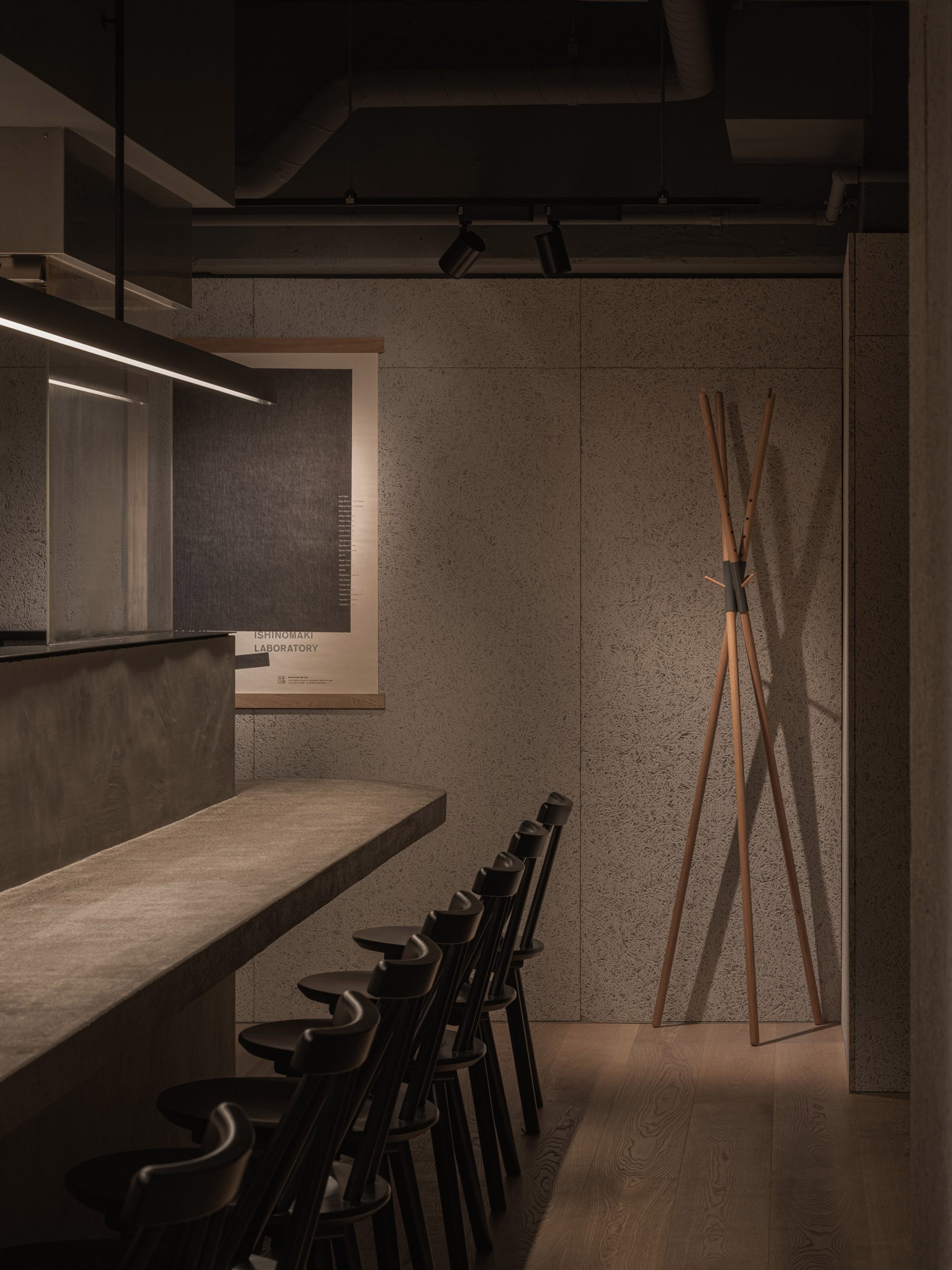
The restaurant's owner is a friend of the Tokyo-based architect, as well as a regular collaborator.
"Since starting his career as a chef, I have been supporting him with the planning of his restaurants — and enjoying eating what he cooks, of course," Ashizawa explained.
"As Grillno is a restaurant specialised in smoked and grilled dishes, we began by planning an open kitchen and a long concrete counter around the kitchen so that people could enjoy watching the chef cook while eating."
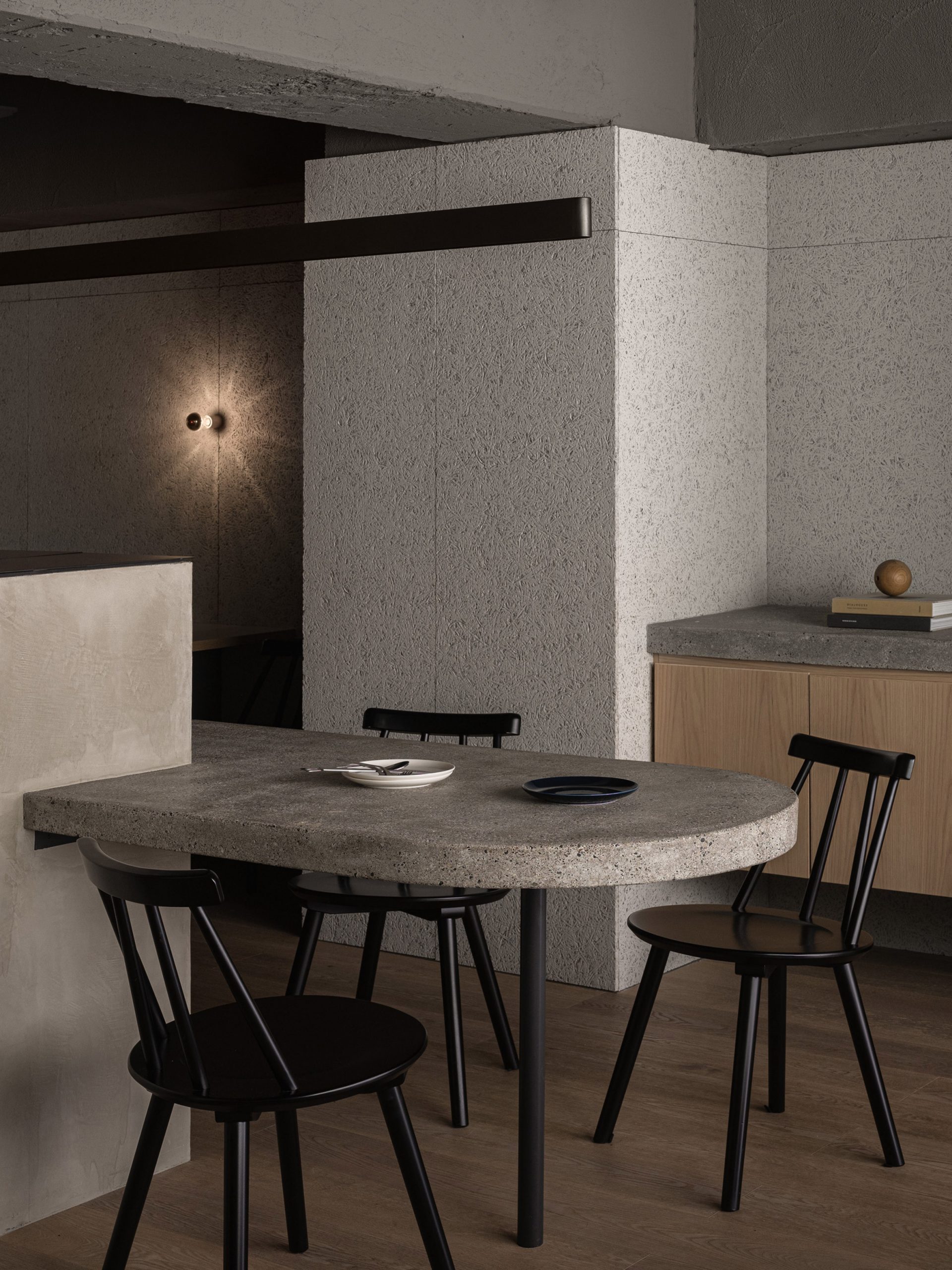
A thin, long steel suspension lamp hangs above the concrete counter to create an even light for dining.
"We believe that good restaurants can welcome people in many situations, whether you come by yourself, with your friends and family or for your night out," continued Ashizawa.
"To make the most out of the space as possible, we planned different types of seating arrangements."
These include the rounded counter, which seats up to 14 diners, alongside two cosy wooden tables for couples that are tucked away in a recess, and three tables that seat up to four people on a mix of chairs and benches.
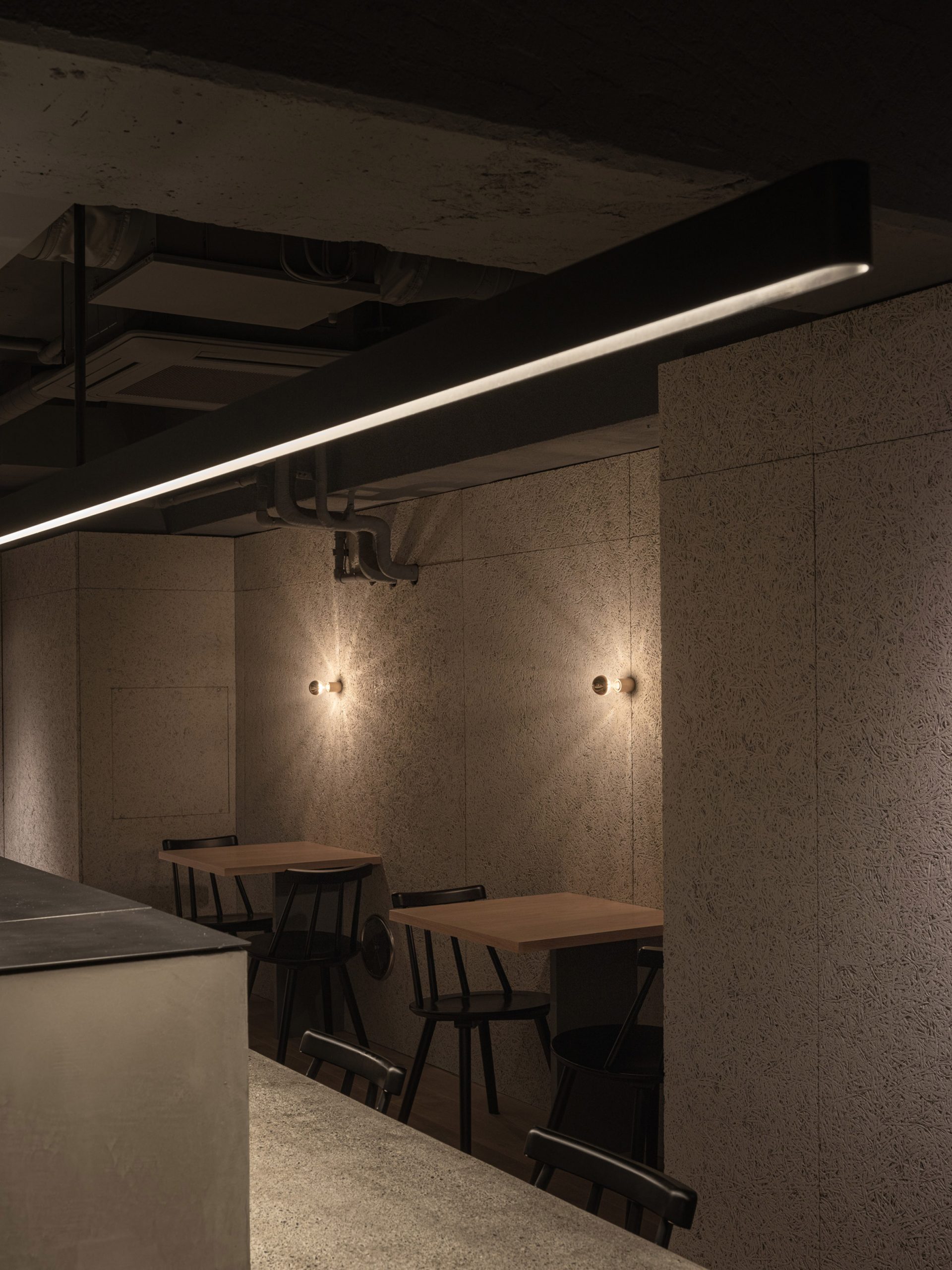
"With a few rough materials, worked expertly by craftsmen, we tried to achieve a relaxing atmosphere with moments of tension to match the food and hospitality," explained Ashizawa.
Incorporating industrial materials that are generally perceived as "rough" into commercial interiors is popular among architects and designers.
Lisbon-based Inês Brandão has created a kitchen from oriented strand board inside a converted barn home in Portugal, while brothers Fernando and Humberto Campana applied hollow ceramic bricks, typically used to build external walls, in a shop interior for Aesop in Sao Paulo.
The post Keiji Ashizawa uses "rough materials" to create cosy restaurant interior appeared first on Dezeen.
from Dezeen https://ift.tt/39XTyUn
No comments:
Post a Comment