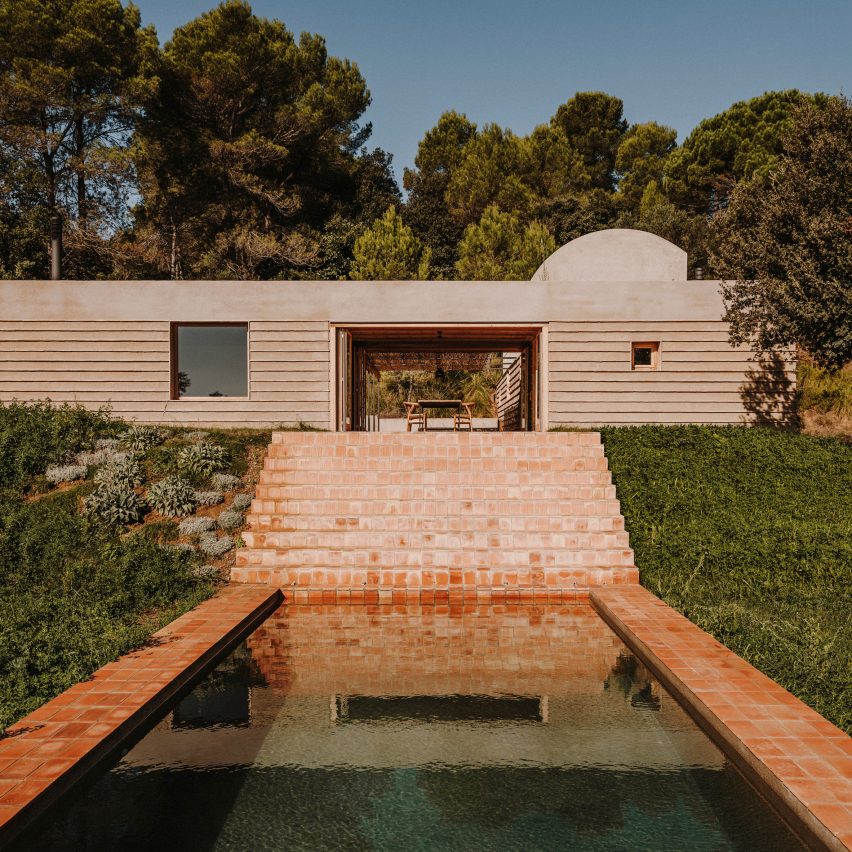
Tiled steps lead down from the terrace to the pool of Casa Ter, a concrete and stone house designed by architecture studio Mesura in Baix Empordà, Spain.
The L-shaped residence is bisected by an outdoor terrace that runs along one side and through the end, creating a covered indoor-outdoor living space.
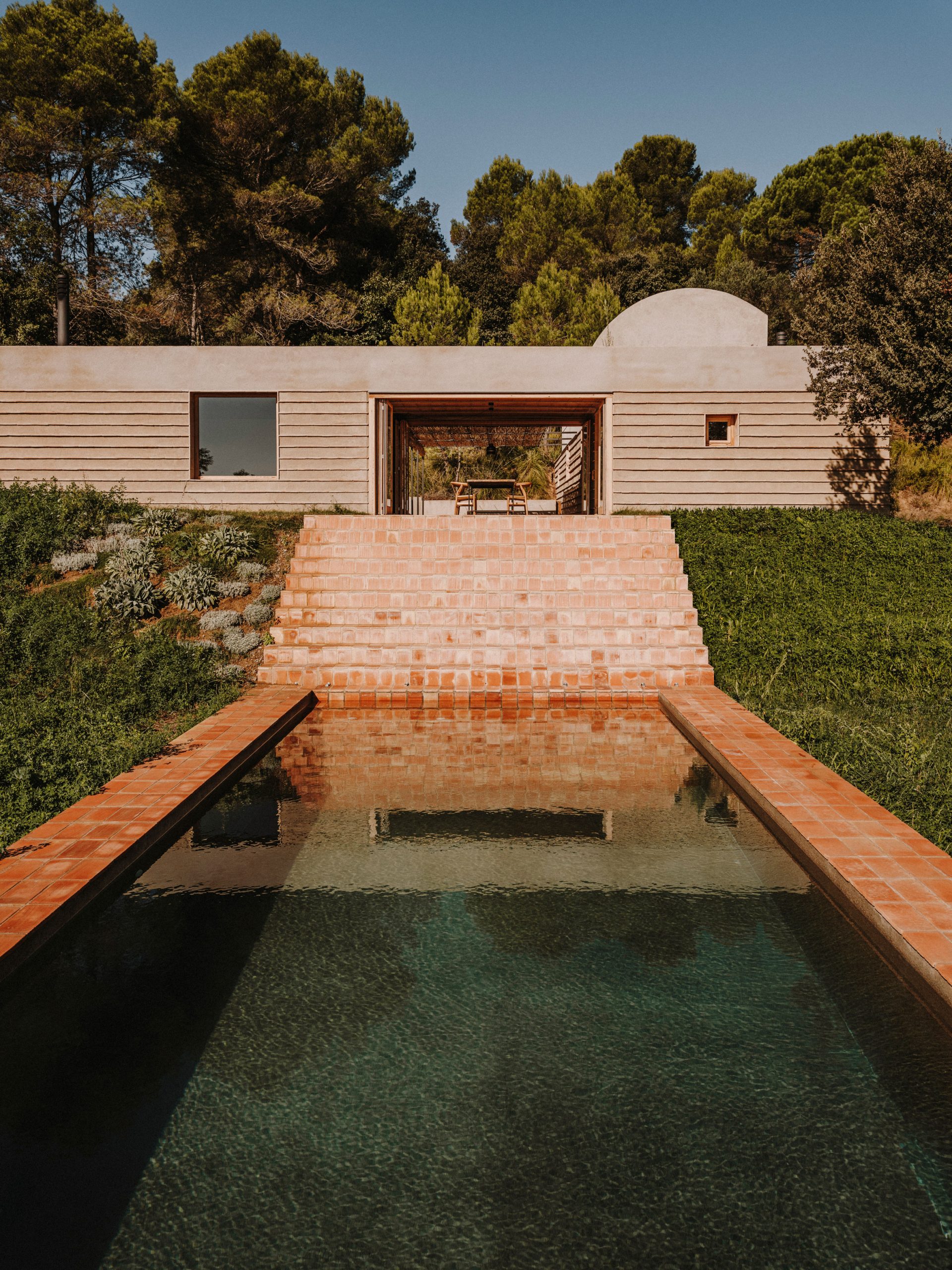
Earth-toned steps lead down to a long swimming pool set in the rolling fields of rural Catalonia. The house is named for the nearby Ter River, and stones from its banks have been used in its construction.
Sandy-coloured textured concrete render covers the low-slung exterior of the house.
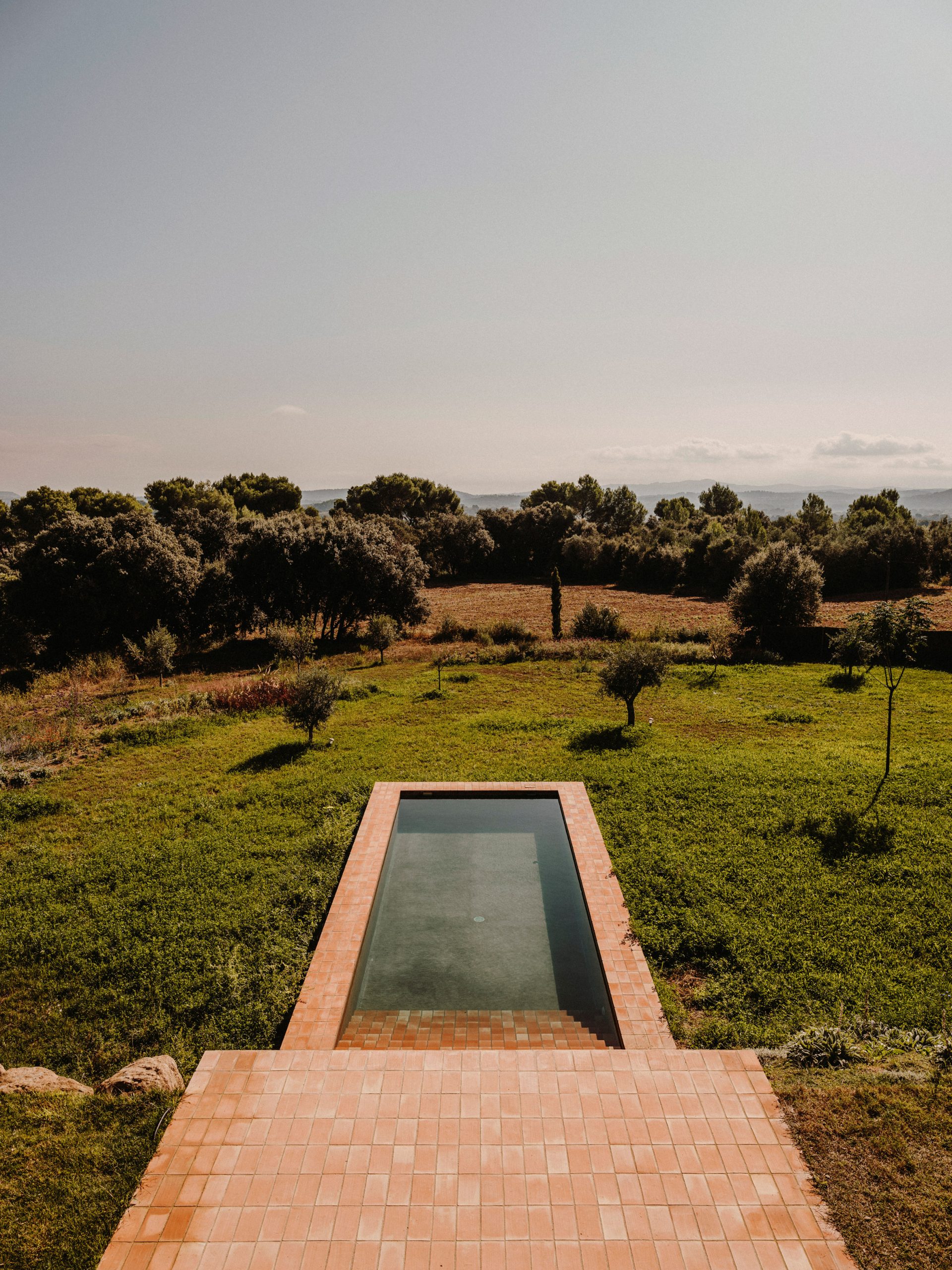
The local ceramic tiles from La Bisbal line the terrace and the pool, along with the ridges of the vaulted ceilings and the insets of windows and doorways.
A shade made of woven natural materials supported by slim black struts creates a shady place to sit outside.
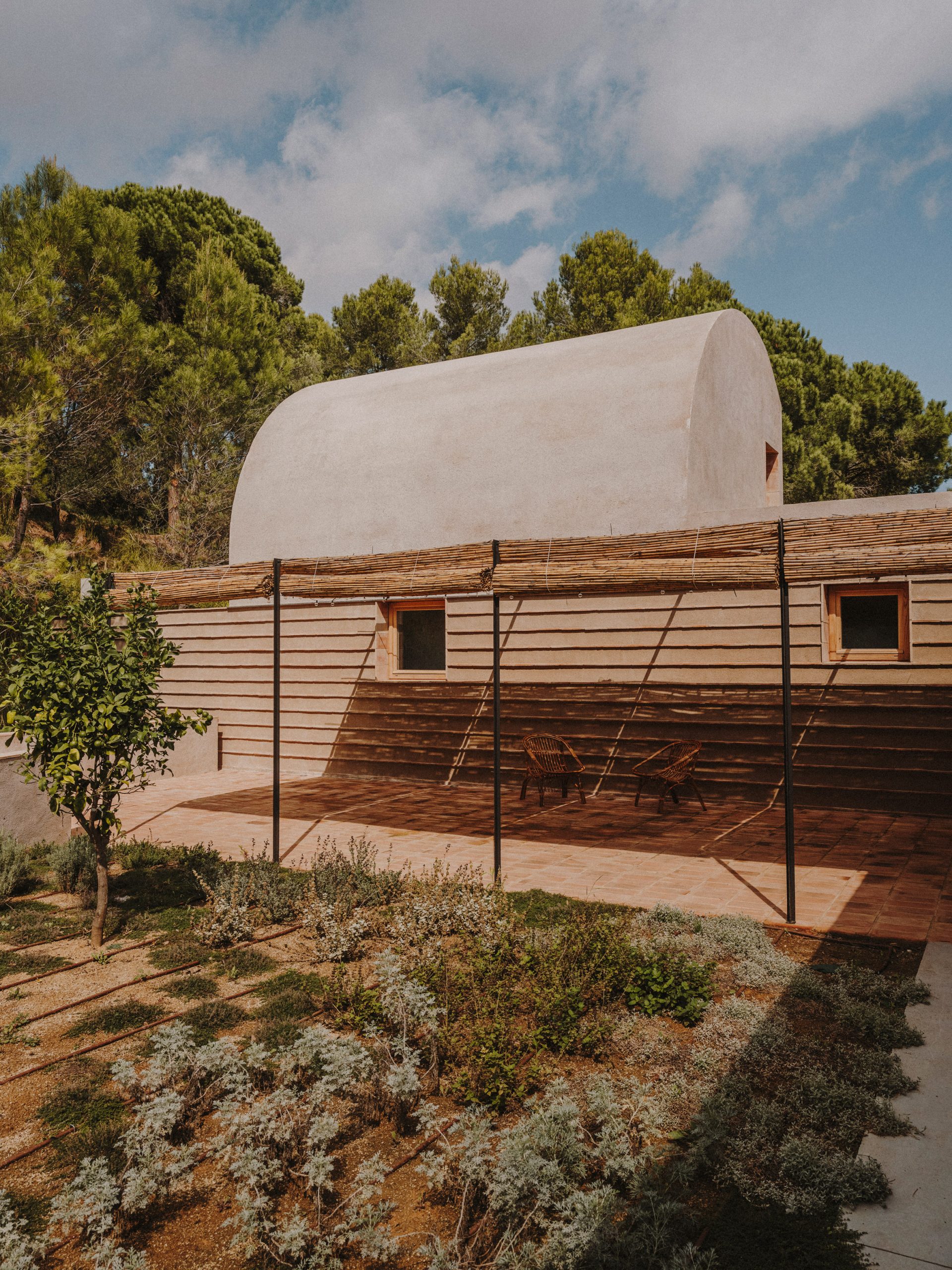
Mesura designed Casa Ter to allow the occupants to make the most of balmy days.
"A Mediterranean way of living means living outdoors a lot, due to the pleasant climate throughout the year. In Spain, it’s not uncommon to have an outdoor kitchen or living area, where people spend most of their days together," explained the studio.
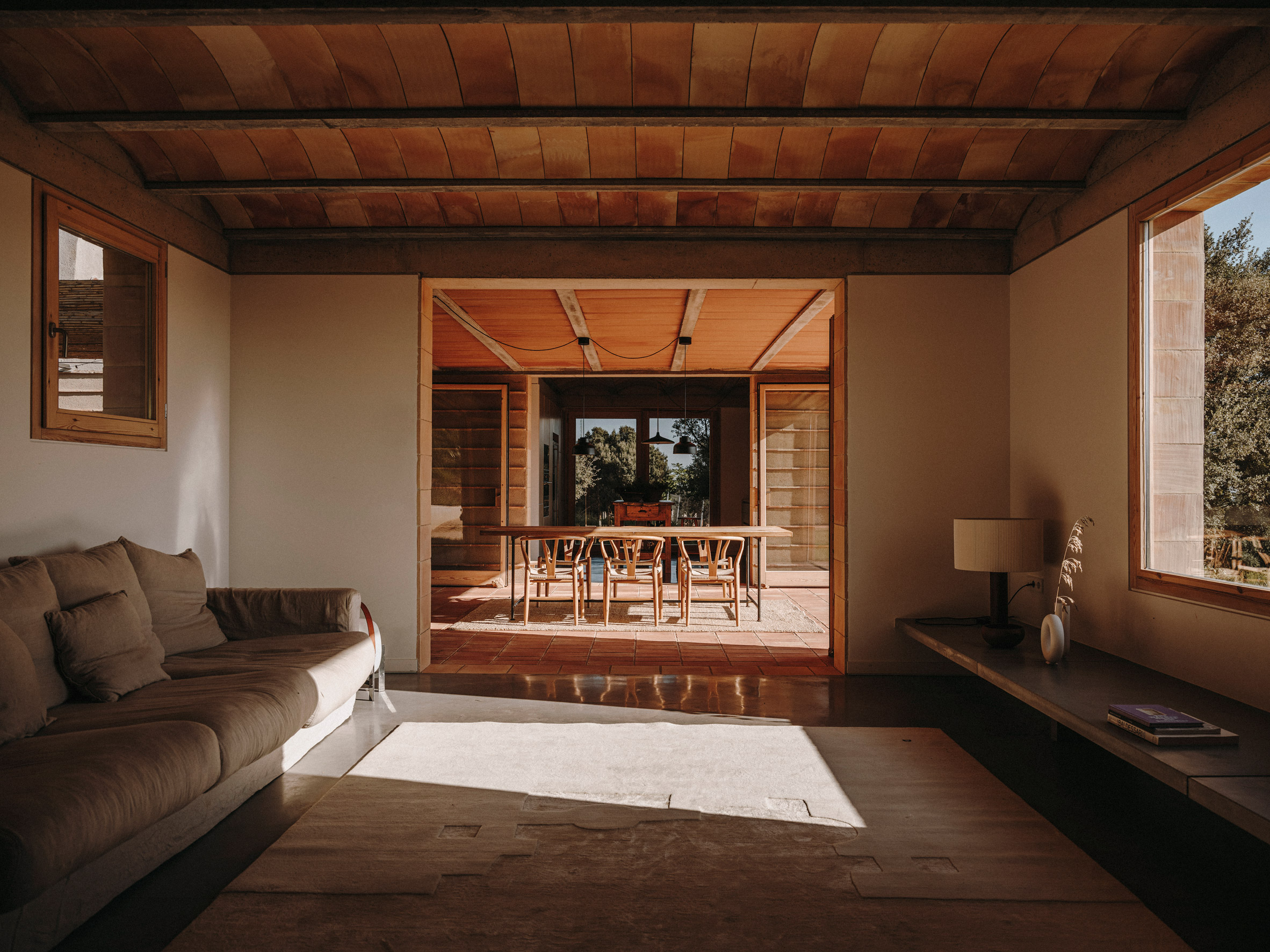
The covered porch can be closed off with glass sliding doors during winter to create a sunny yet sheltered living space.
"The house can be closed off or set open completely. One can choose to keep nature at a distance through the windows, or to let it into the home," said Mesura. "The centre area, the porch, can be whatever the user wants it to be."
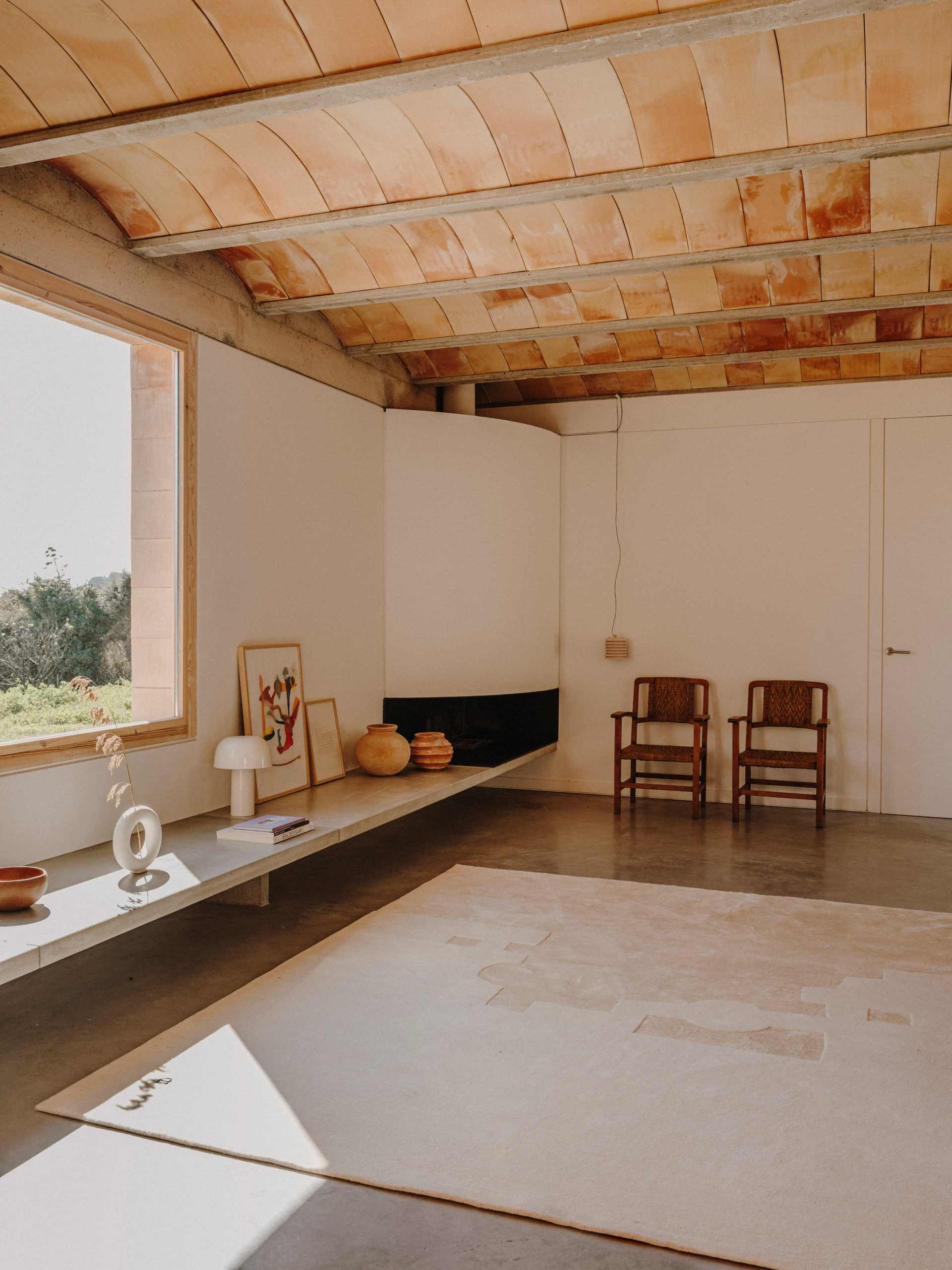
This porch space is normally used as a dining area, flanked by a kitchen on one side and a living room on another.
A separate guest bedroom with its own entrance is located at the end of this volume. The other side of the L is comprised of three bedrooms and a bathroom off of a ground-floor corridor.
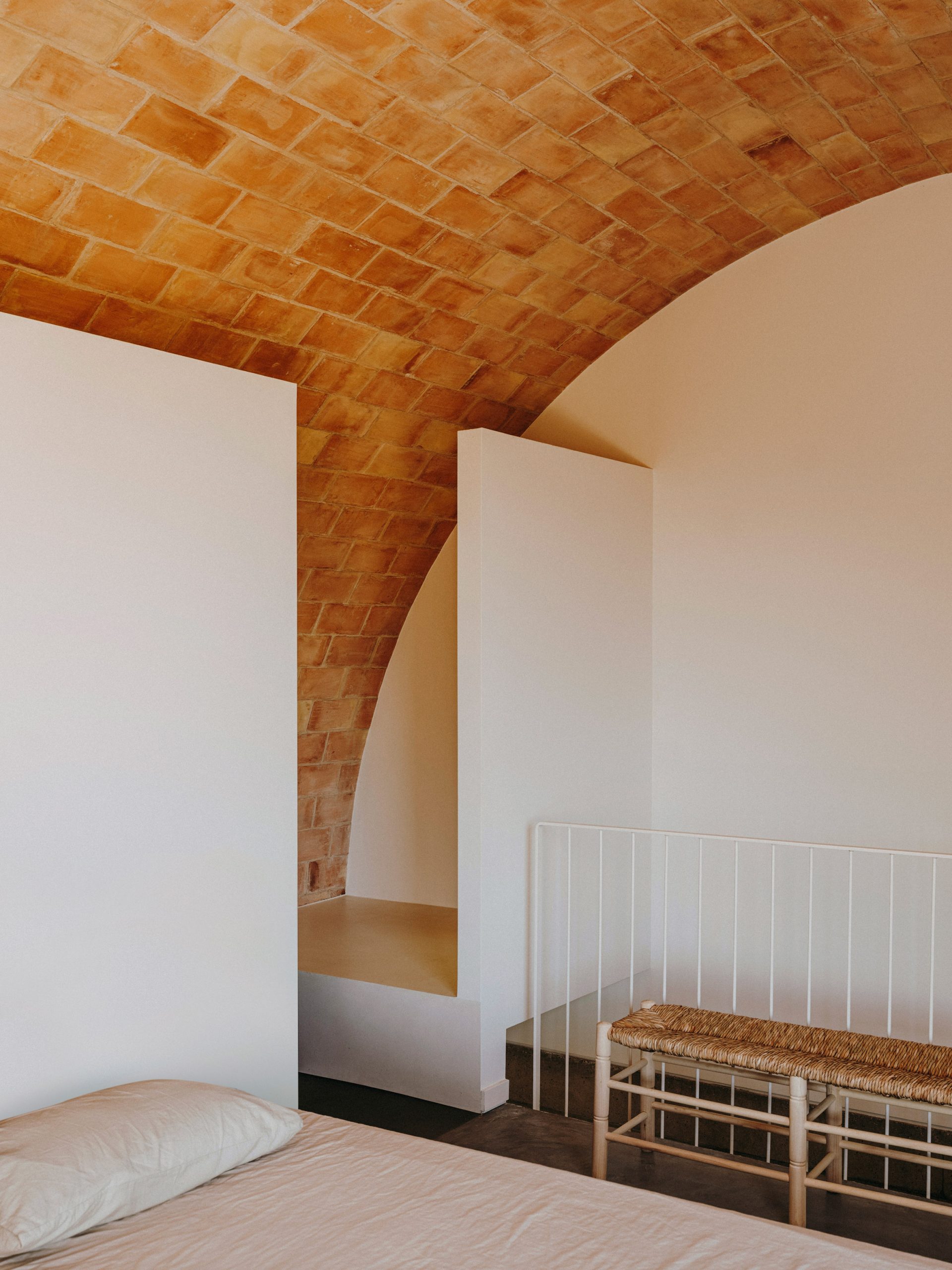
Stairs at the end lead up to a first floor occupied by the main bedroom, which sits beneath a Catalonian-style barrel vault lined with more earthenware tiles.
Apart from the arching first-floor bedroom, the rest of Casa Ter is single story and topped by a flat sedum roof.
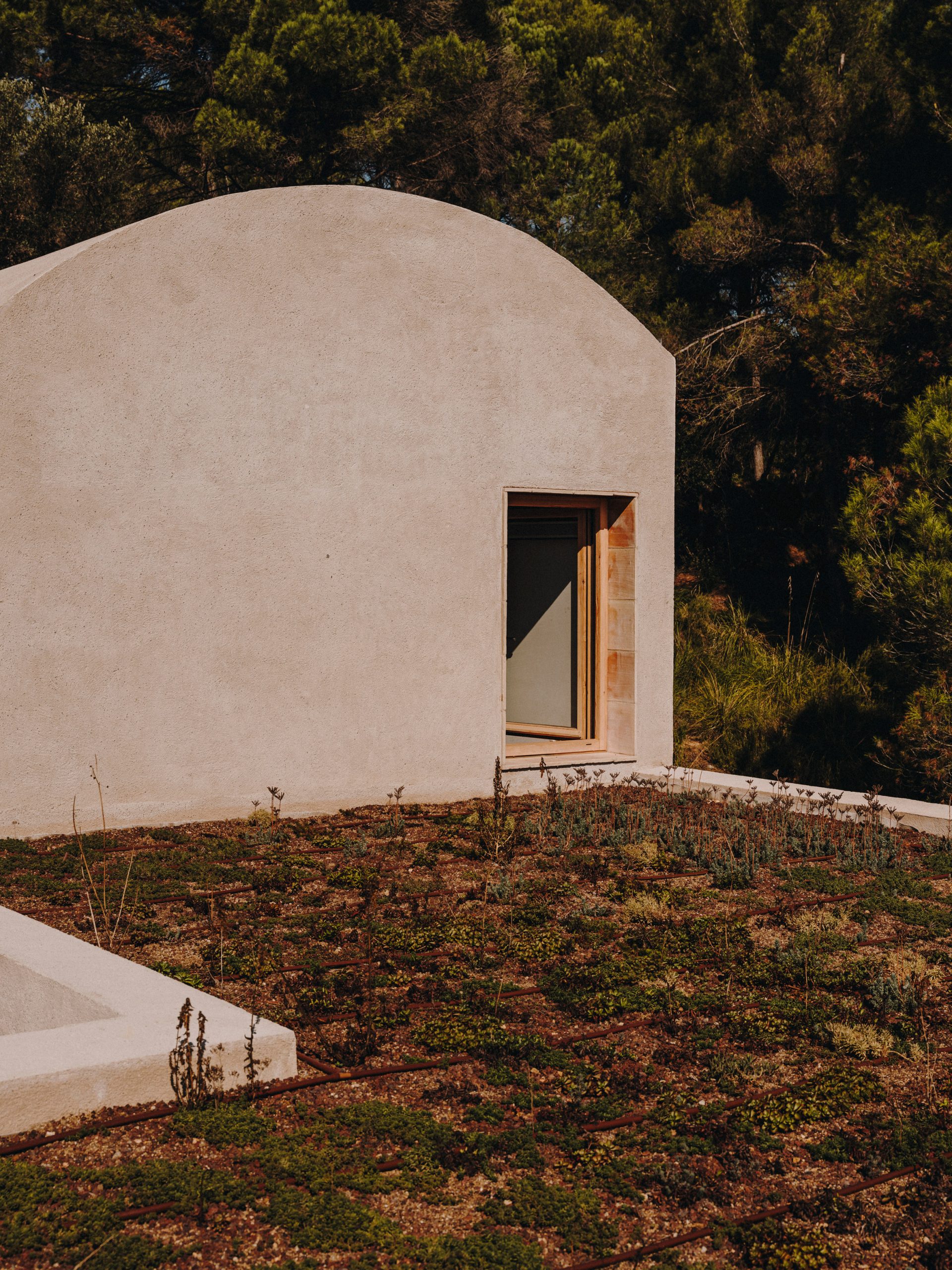
Interiors are pared back with white-painted walls, wooden furniture and natural-toned soft furnishings.
Mesura is an architecture studio based in Barcelona that was founded in 2010 by Benjamin Iborra Wicksteed and Carlos Dimas Carmona. Previous projects include an extension with a scalloped roofline for a house in Alicante.
Photography is by Salva Lopez.
The post Mesura uses local earthenware tiles for Catalan house and swimming pool appeared first on Dezeen.
from Dezeen https://ift.tt/3rMdT7e
No comments:
Post a Comment