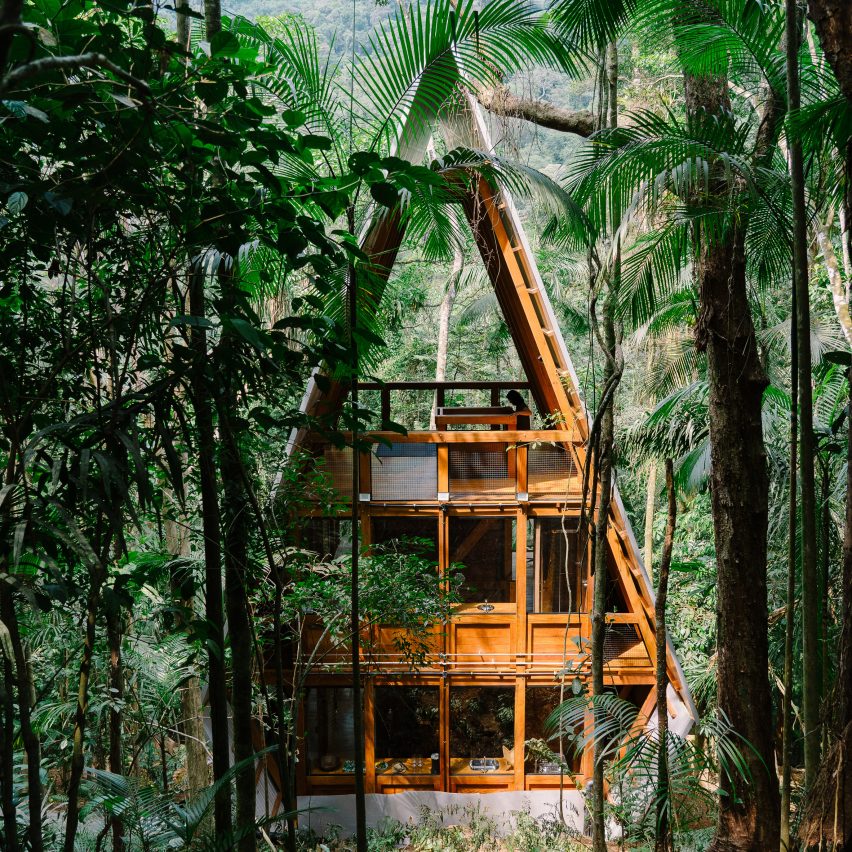
Atelier Marko Brajovic designed Monkey House, a wooden cabin on stilts set among the trees of Paraty, Brazil, as a retreat for the architect's friends during the pandemic.
When coronavirus broke out, Marko Brajovic took his wife, two children and dogs to live in ARCA, a house he designed in the Brazilian part of the Atlantic Forest. He built the Monkey House cabin in its grounds as a guest house for friends to stay.
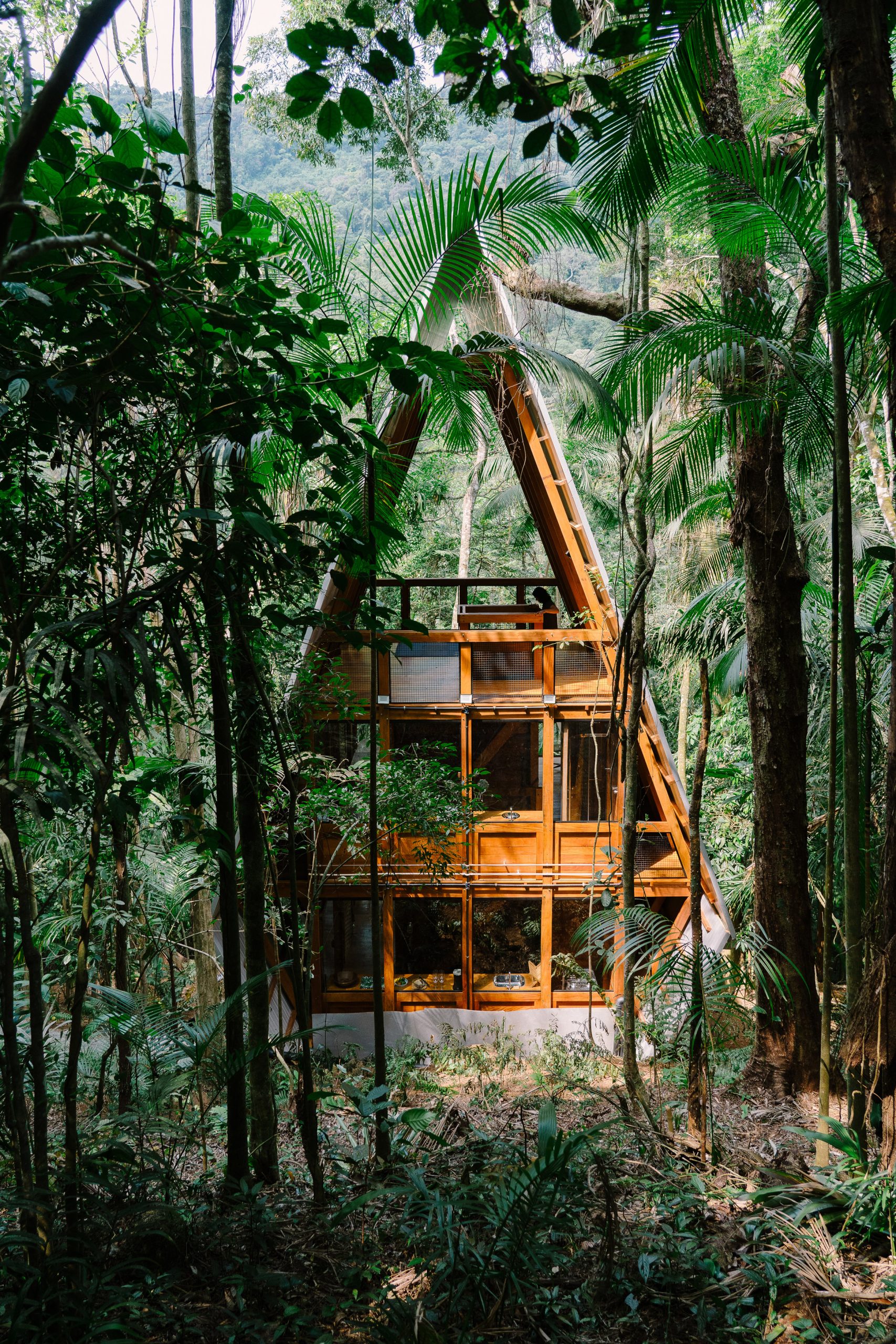
"Staying here, I realised the many other families were doing the same," Brajovic told Dezeen.
"The second home becoming the fist one or moving to smaller communities, long term rentals of cabins and so on, simply moving to more resilient and safe areas," he added,
"Monkey House is meant for hosting friends and as a holiday house for short and middle term rentals on the Airbnb platform."
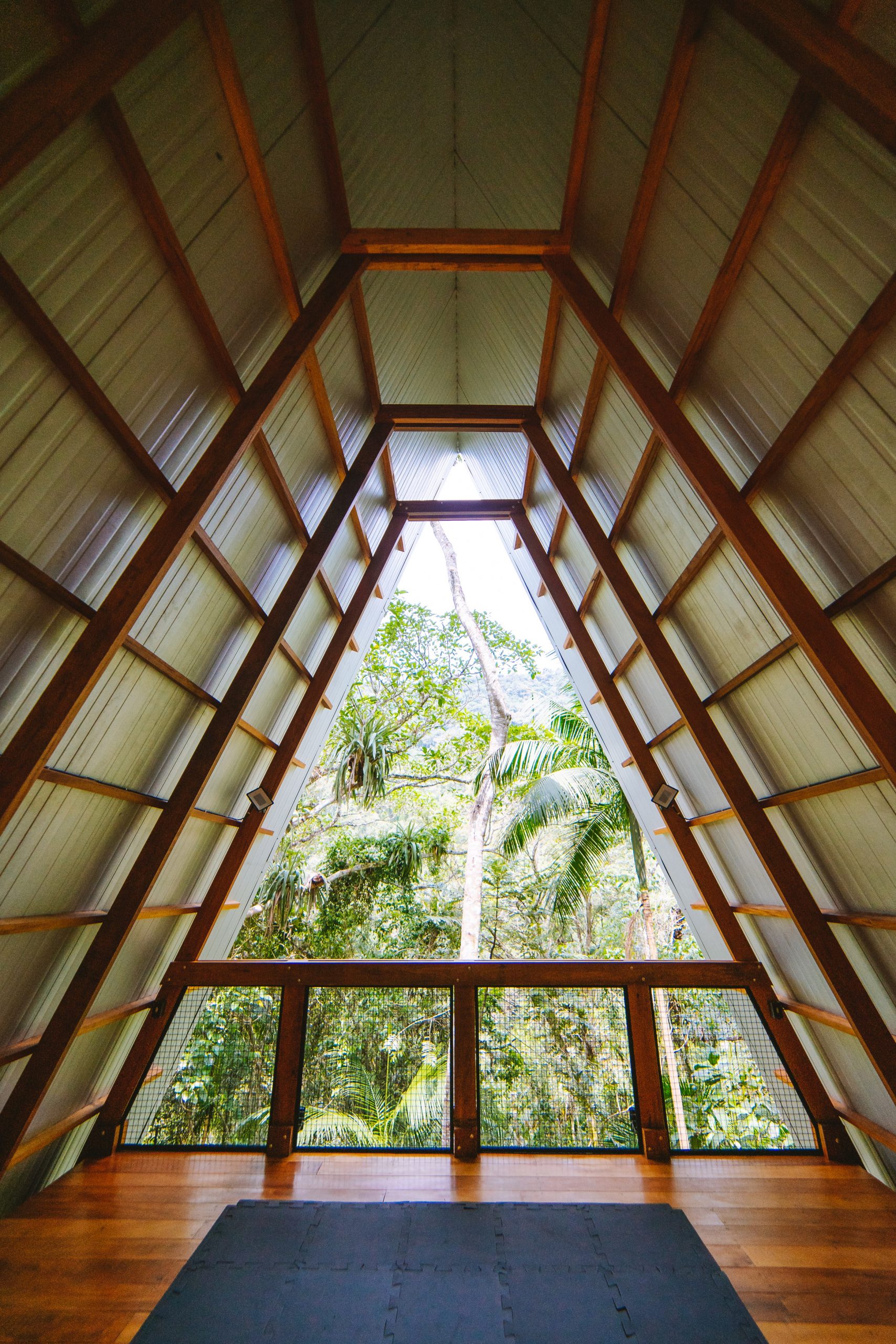
Brajovic decided to build the cabin up on stilts so it sits amongst the trees after observing the return of some beloved local wildlife, which gives the cabin its name.
"A few years ago the monkeys that lived at the foot of Serra in Paraty disappeared," explained Brajovic. "It was said that it was due to yellow fever that supposedly spread among the primate families. I don't know, we were very sad.
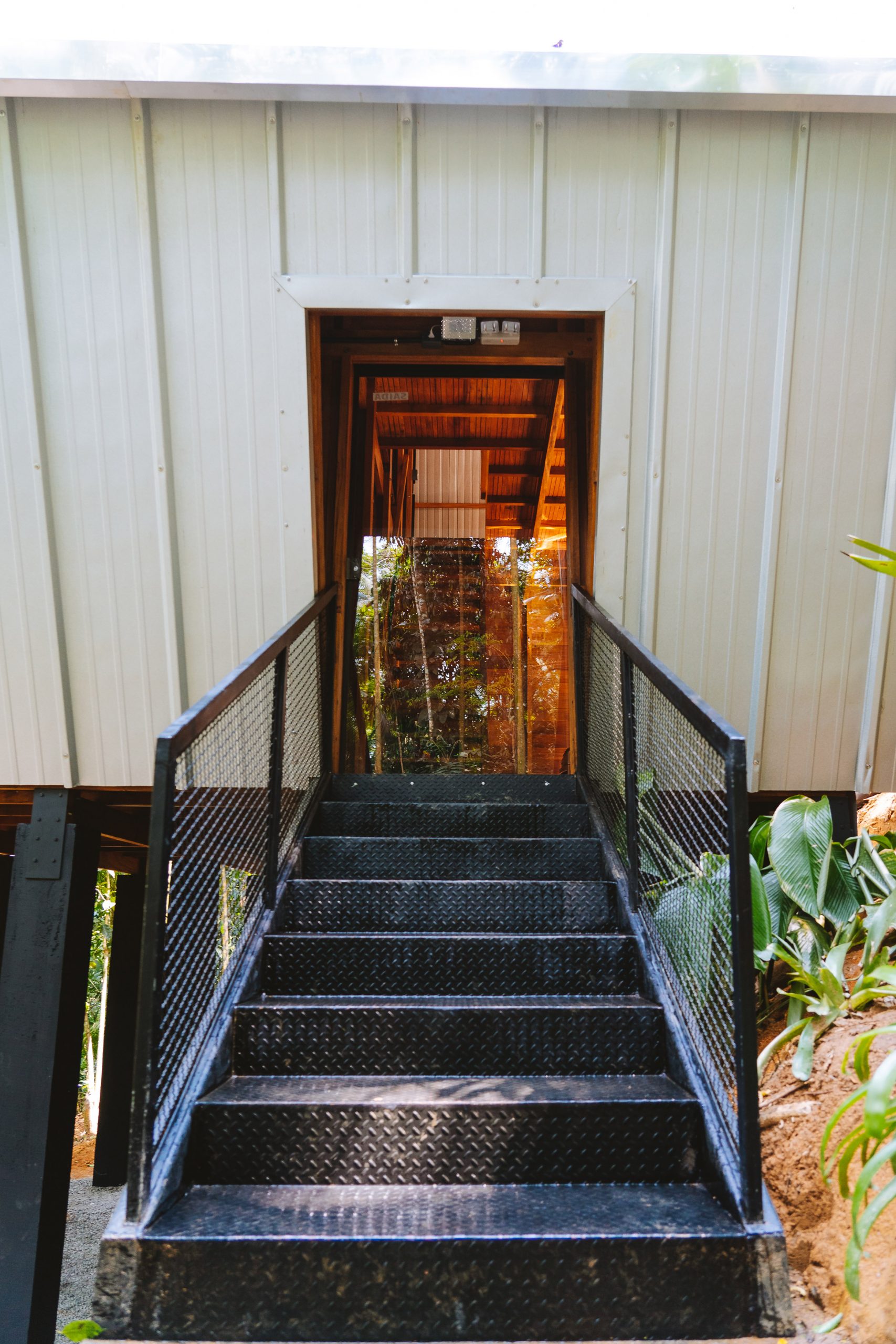
"In 2020, at the beginning of the pandemic, the day we started thinking about a house connecting to the magnitude of the trees, there they reappeared," he continued.
"A family of capuchin monkies, a complete tribe! They came back and taught us the way, where and how to design our project."
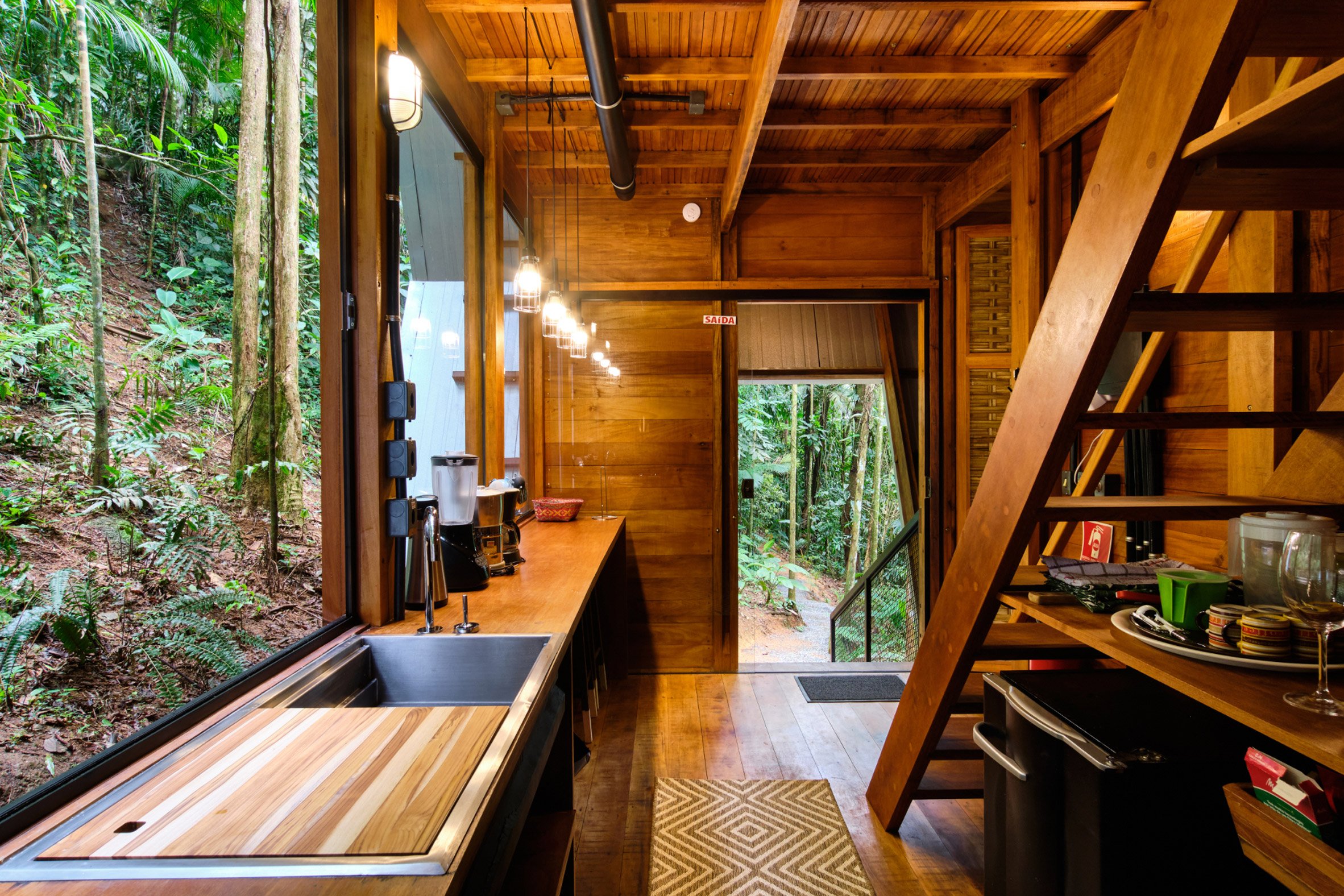
Monkey House occupies a six-by-five metre gap between the trees. It sits on a forest of slim stilts, a system Brajovic designed after observing how the Juçara palm trees native to the forest uses its roots to anchor its slim stem to the earth.
The architect selected garapeira wood – a tropical hardwood that is dark in colour – for the cabin's frame. The cabin's exaggerated gable roof is made of Galvalume, a treated type of corrugated metal.
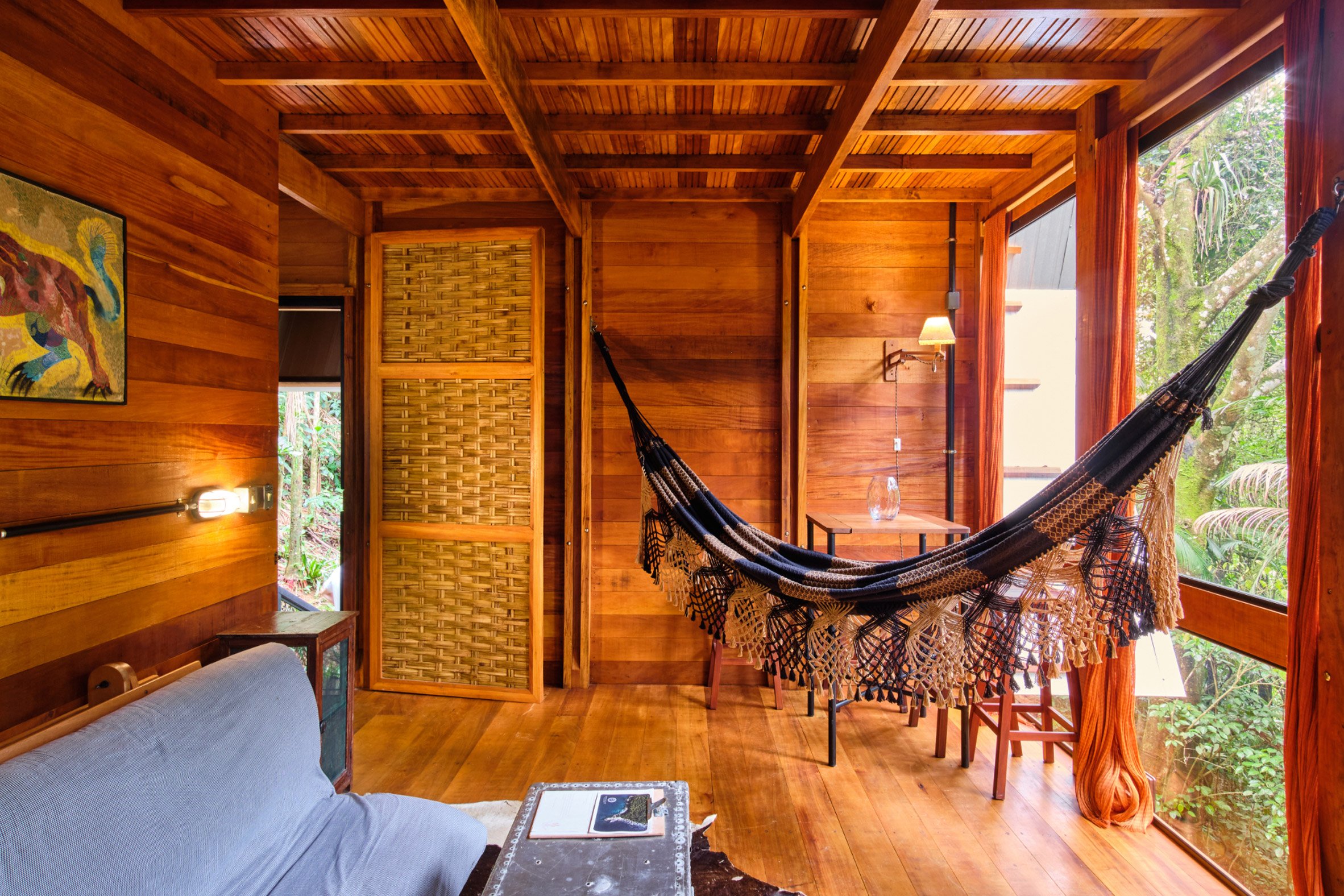
The pandemic made constructing Monkey House tricker than usual.
"Strict sanitary conditions limited our logistics and our team to only three constructors," explained Brajovic.
"The second challenge was to build in height in the middle of the forest with ready-made scaffolding on-site, as there were no suppliers delivering any equipment due to pandemic and as well the area being difficult to access."
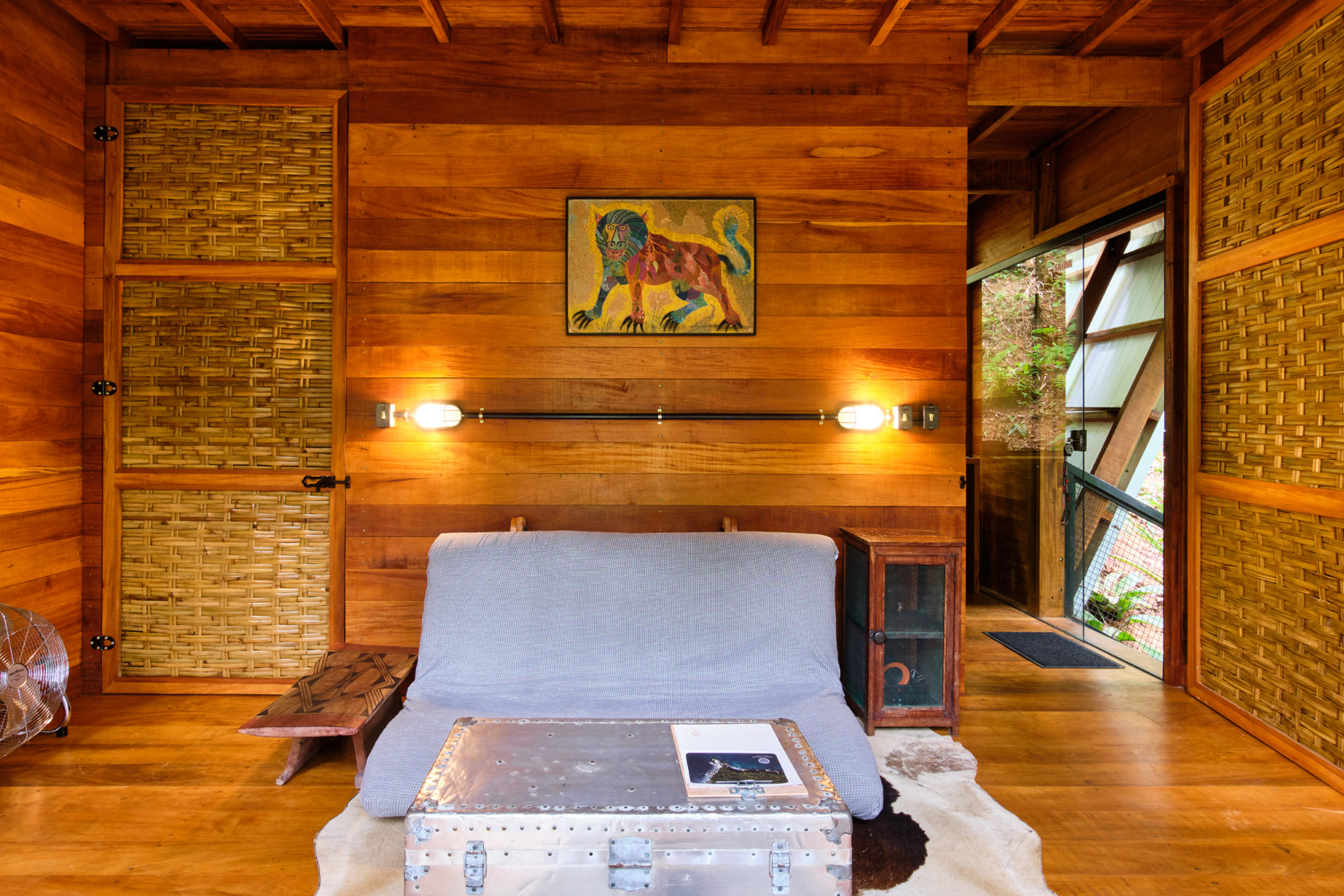
Windows cover the front of the cabin. Its topmost level is open at the front and back yet sheltered by the apex of the roof, forming a semi-sheltered terrace amongst the treetops.
Inside the cabin is split over two levels, with a large living area and a smaller galley-style kitchen and dining area.
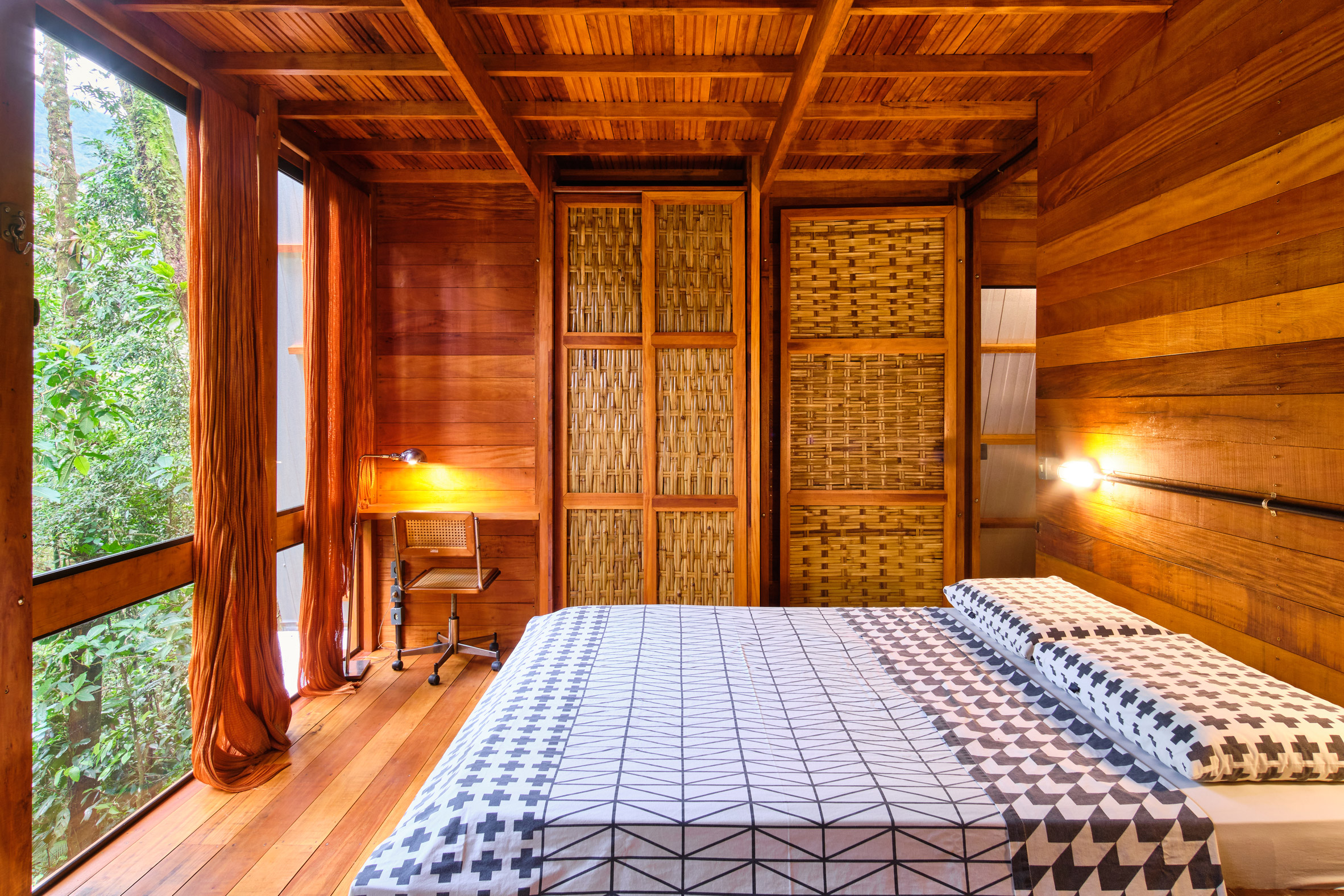
Upstairs there is a bedroom and bathroom. The living room can be used as an extra bedroom for guests.
Interiors feature more wood, with bamboo elements and curtains made by local communities from fishing nets. Furniture is a mixture of Japanese design and objects made by the Guaraní, indigenous people from across southern Brazil and Paraguay.
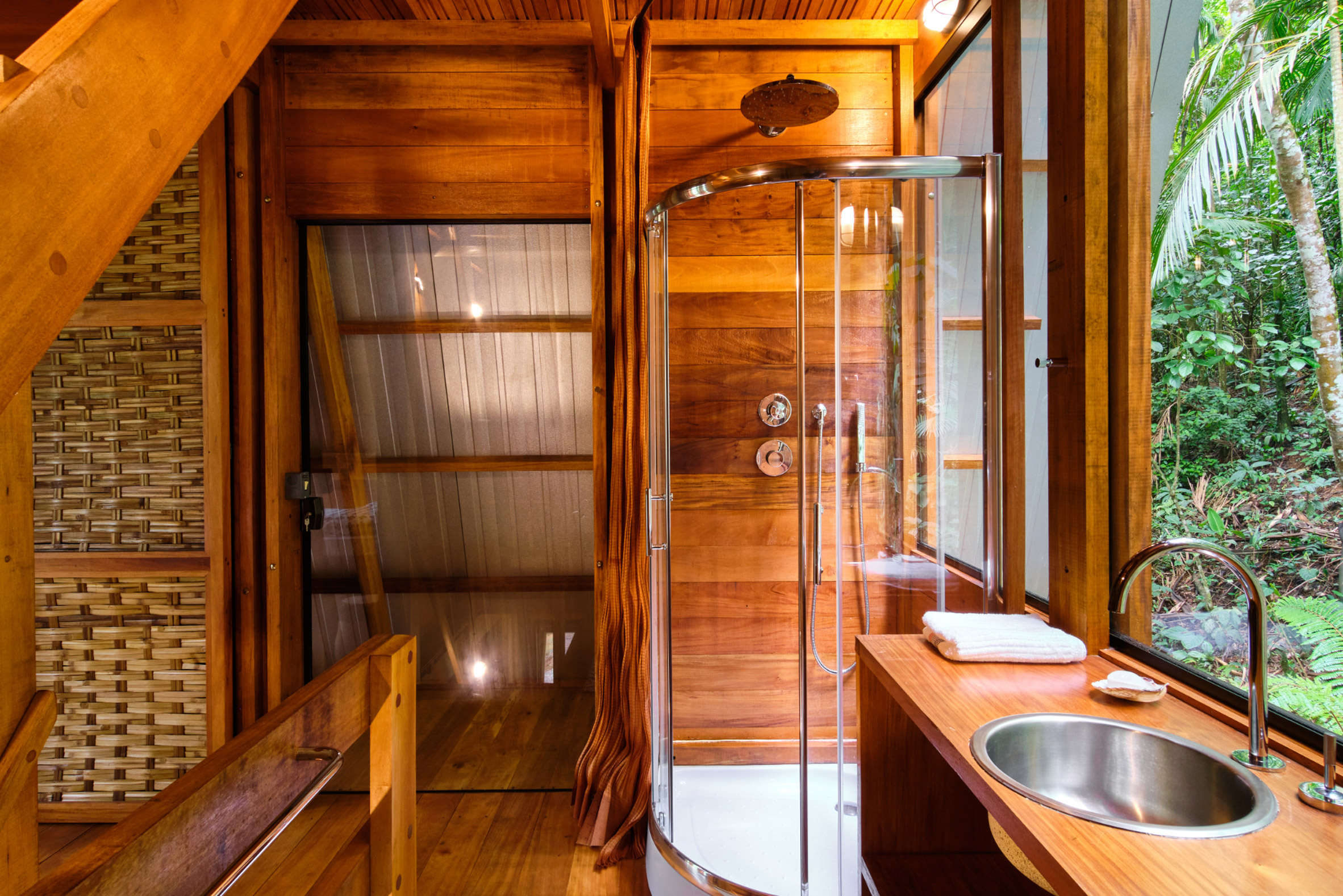
Atelier Marko Brajovic was founded in 2006 by Brajovic and is normally based in São Paulo.
Brazilian studio Estudio Flume and architect German Nieva recently built a structure closely tied to the natural world in the form of a fisherman's hut on Jaguanum Island.
Photography is by Rafael Medeiros and Gustavo Uemura
Project credit:
Architect: Atelier Marko Brajovic
Lead architect: Marko Brajovic
Project team: Marko Brajovic, Bruno Bezerra, Vitoria Mendes, Maira Shinzato
Client: Aldeia Global
Engineering: Atelier Marko Brajovic
Landscape design: Atelier Marko Brajovic
Construction: Hybrida Production
Collaborations: Docol, Mekal
The post Atelier Marko Brajovic builds cabin on stilts deep within a Brazilian forest appeared first on Dezeen.
from Dezeen https://ift.tt/3aWxucW
No comments:
Post a Comment