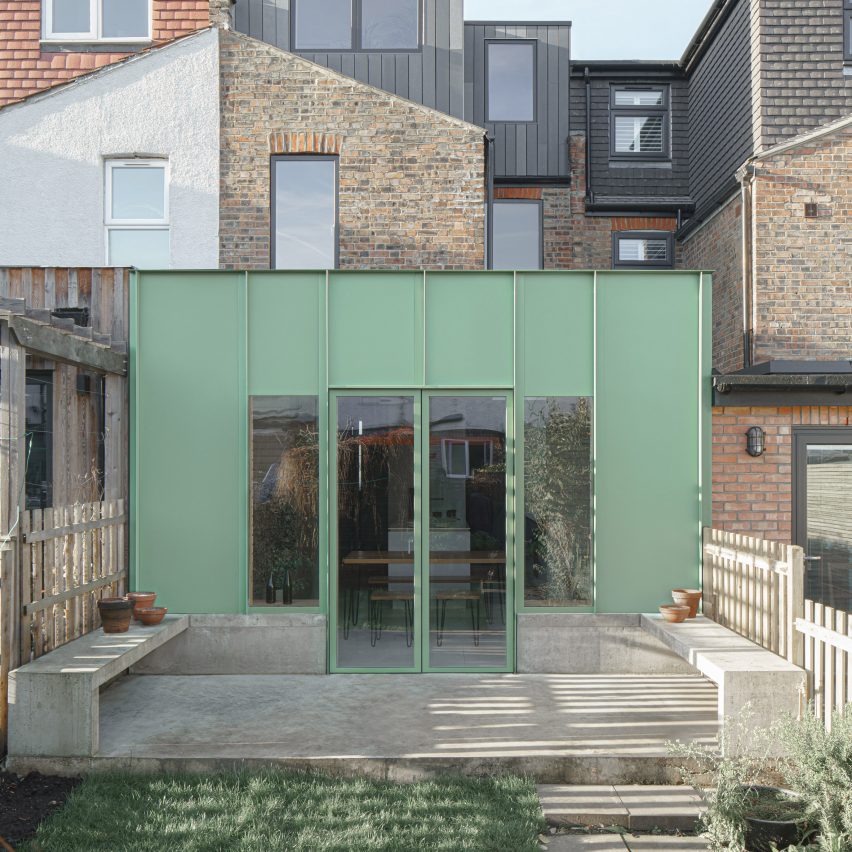
Architecture studio DeDraft has remodelled a terraced house in east London, adding a kitchen extension clad in green aluminium panels that connects the interior with the garden.
Hackney-based DeDraft oversaw the modernisation of AR Residence in Walthamstow for an illustrator and librarian who were keen for colour to play a leading role in the project.
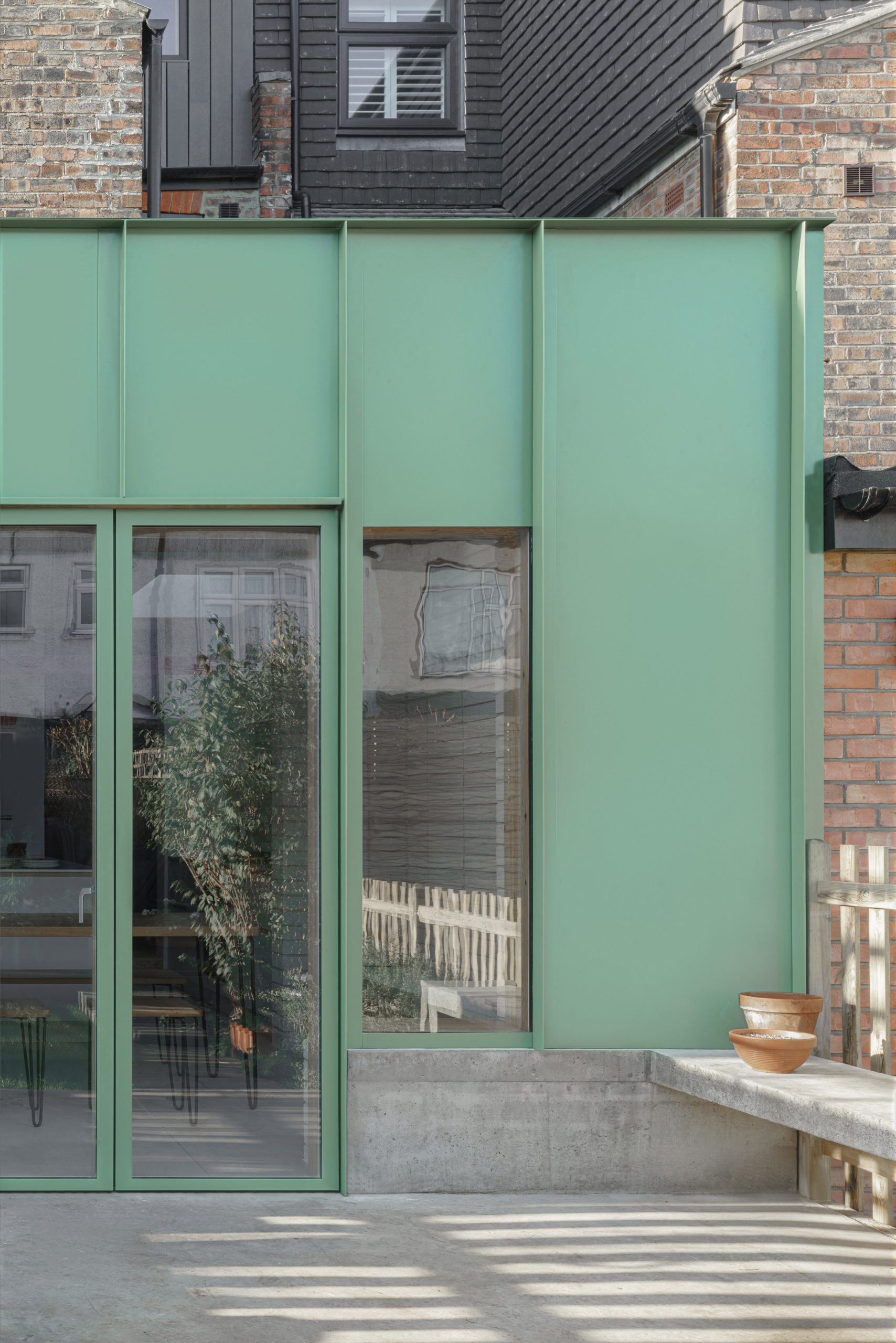
According to the studio, the project brief also called for brighter internal spaces, which led to the inclusion of large windows and skylights that bring in plenty of natural light.
The compact extension at the rear of the typical terraced property accommodates a kitchen and dining area lined with glazed doors that open onto an adjoining patio.
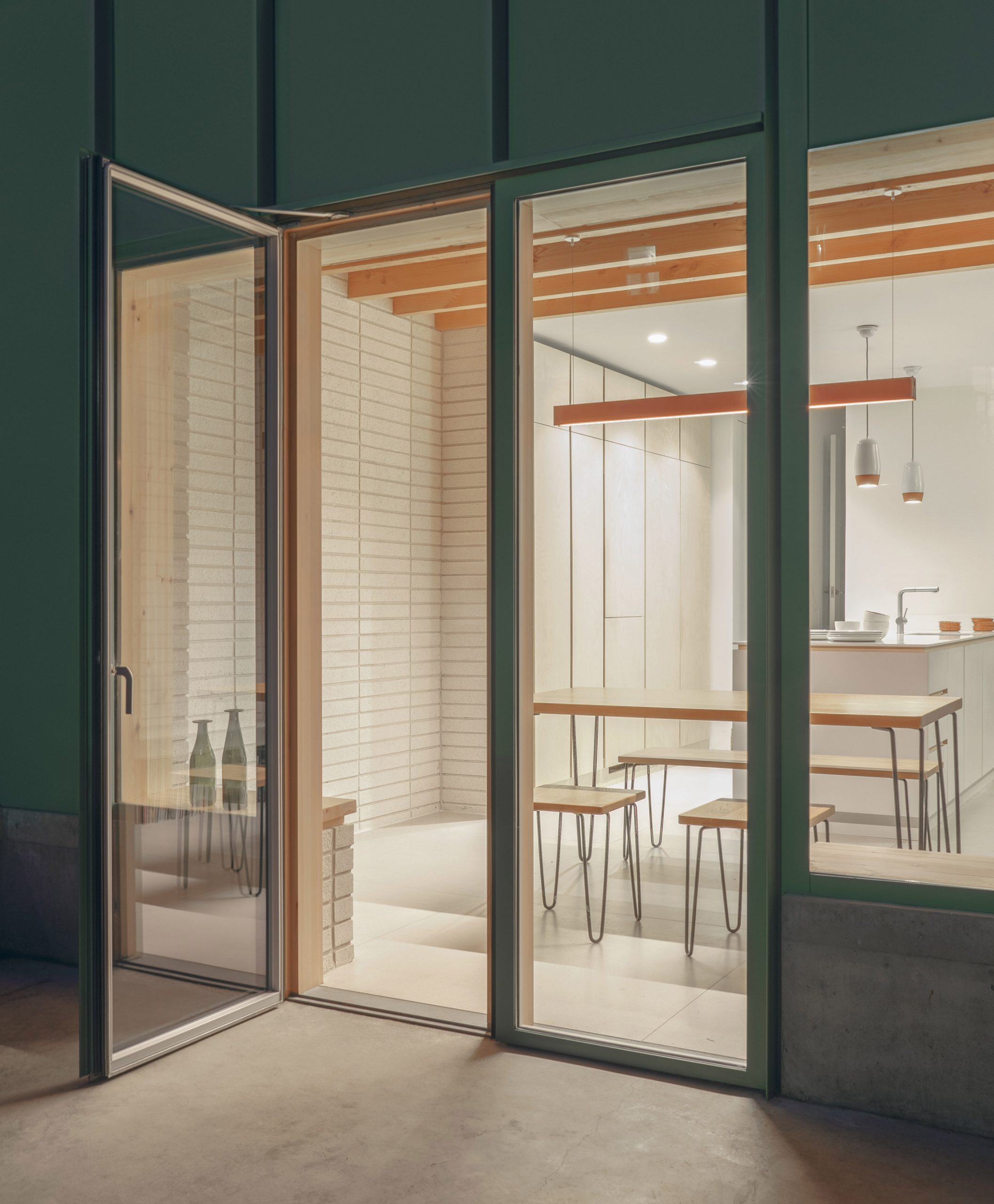
"Given the small footprint, a single-storey addition at ground floor was added to meet the depth of the neighbour's rear addition," the architecture studio explained.
"Wrapping it across the garden between the adjacent additions, a series of interconnecting linear spaces was created from front to back and appears as a continuing theme on all floors."
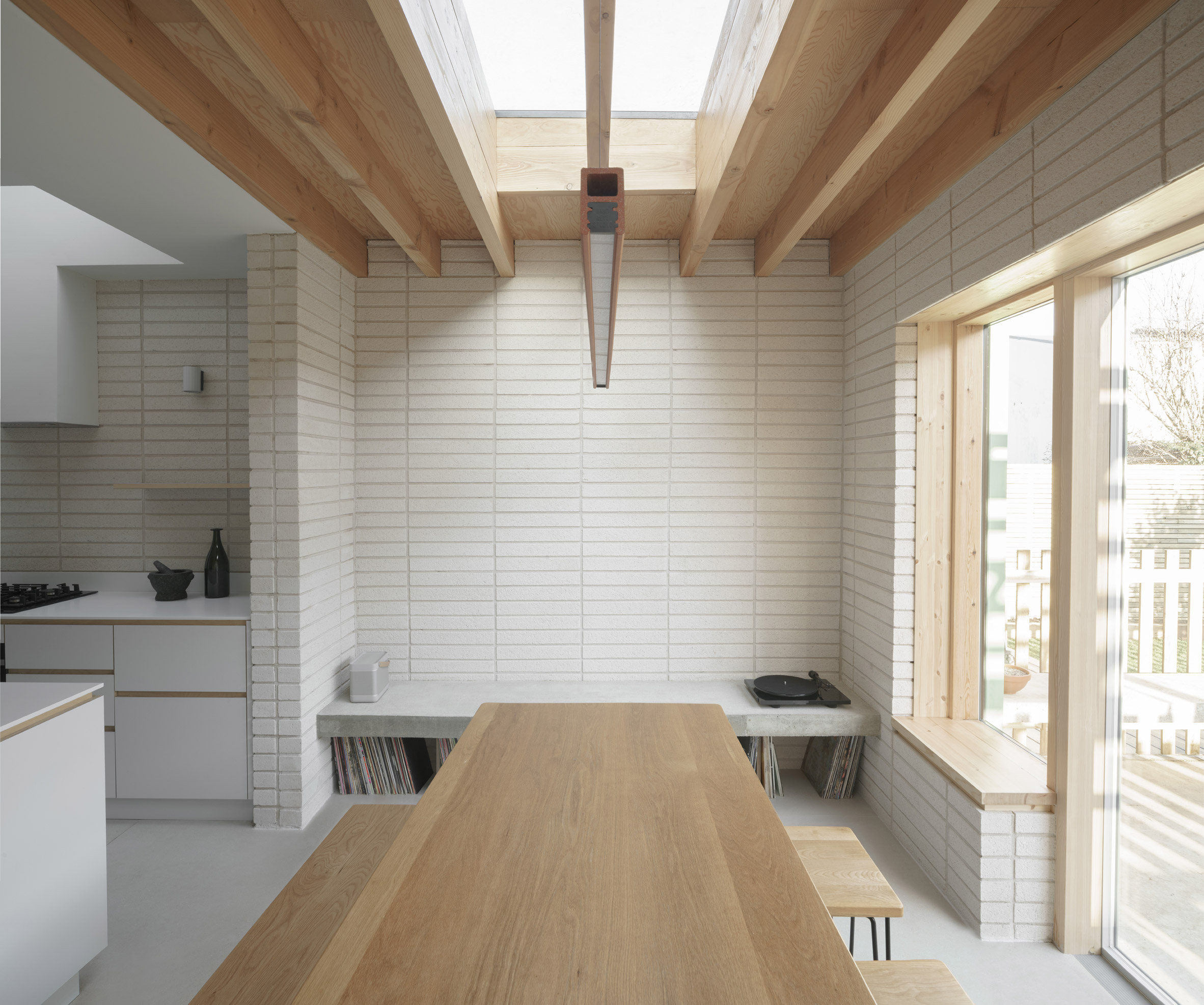
The extension is clad in aluminium panels with a matt-green finish. The bespoke cladding features thick standing seams that introduce a vertical rhythm to the facade.
The patio comprises an in-situ concrete plinth that is level with the internal floor to create a seamless transition from inside to outside. Cast-concrete benches on either side extend out from the facade to the edge of the patio.
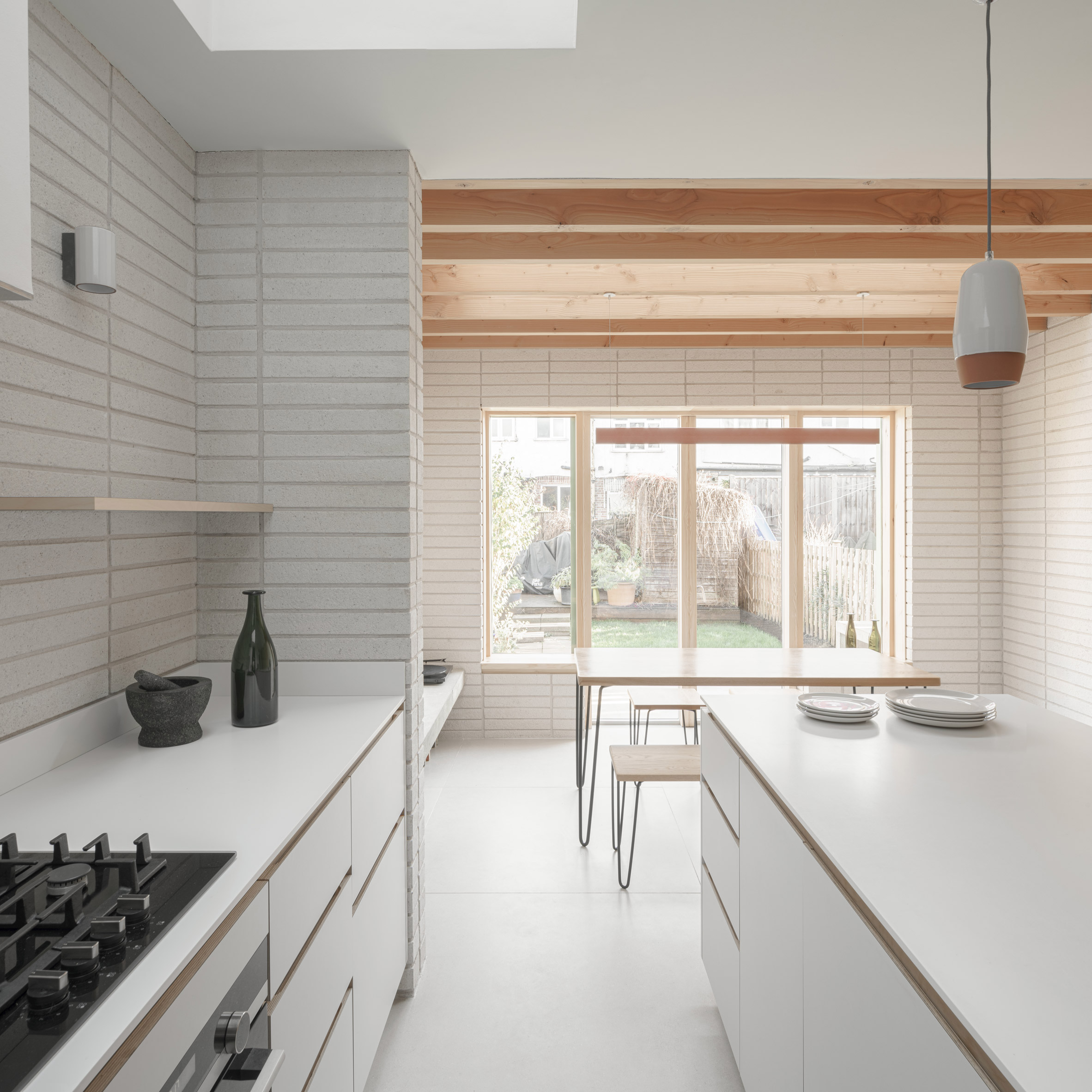
Inside AR Residence, lacquered-pine window mullions are aligned with the external standing seams to emphasise the structure's depth. The window joinery is echoed by the horizontal lines of the exposed Douglas fir roof joists.
A roof light slotted in between the joists casts natural light onto the dining area next to the windows. A further skylight is positioned above the hob in the kitchen.
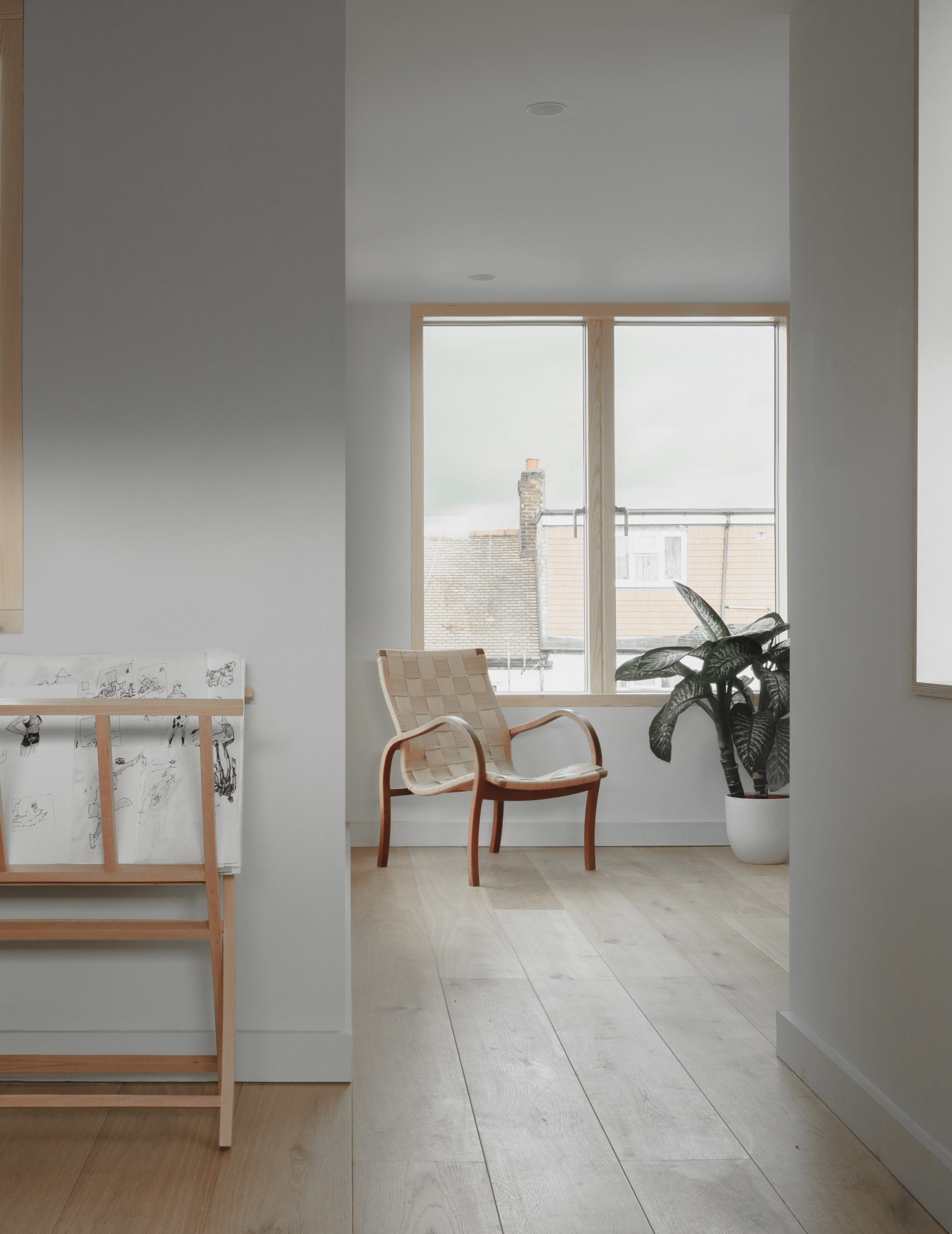
A simple and muted material palette is used throughout the ground-floor areas, with large-format concrete tiles and sand-blasted concrete blockwork creating a robust and neutral backdrop.
Plywood-faced cabinetry adds natural warmth to the space and complements the timber structure. Exposed joinery details on the kitchen island and drawers create consistency throughout the space.
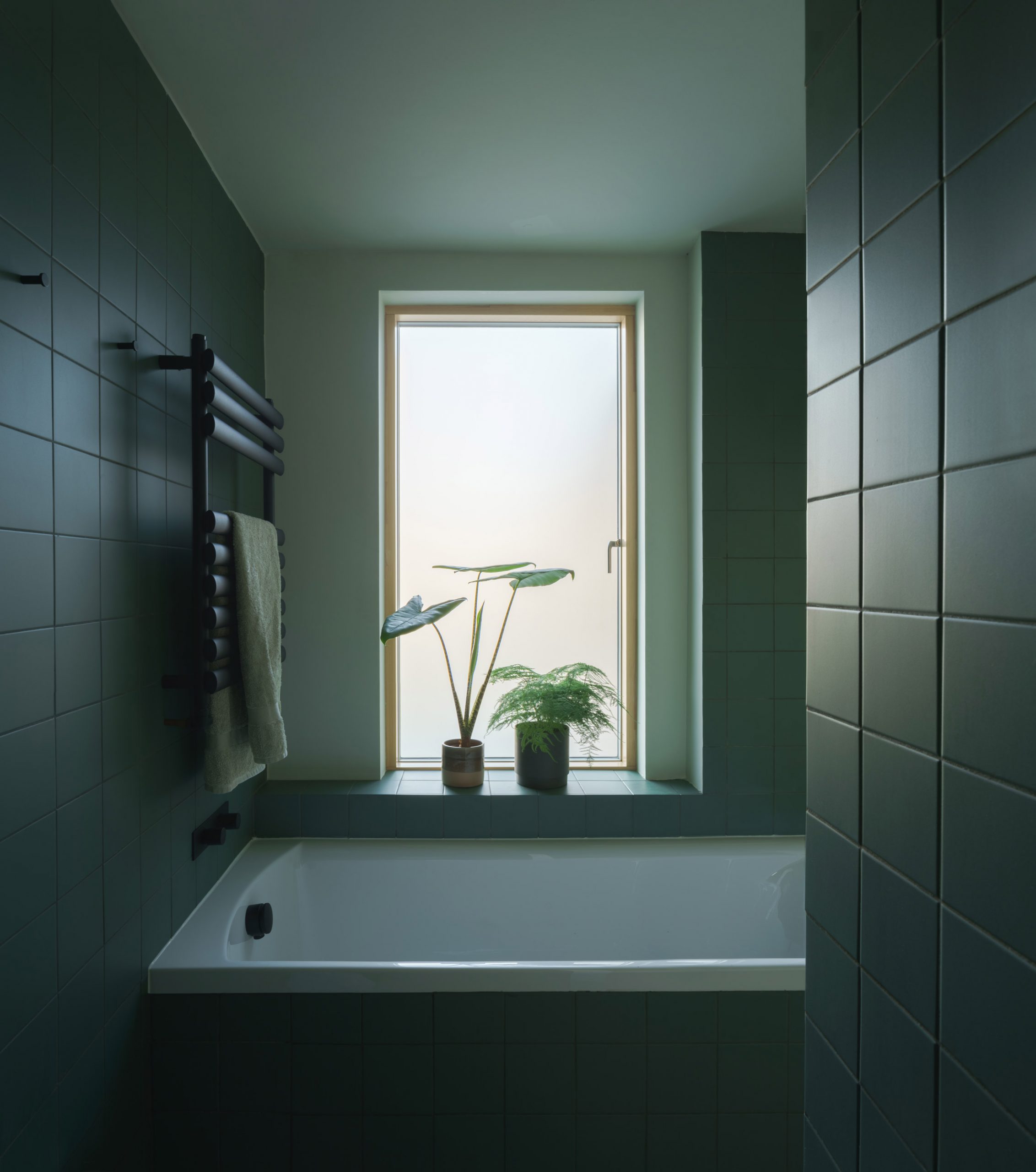
On the first floor of AR Residence, a windowless bathroom was removed to make room for a new bathroom with a window at the rear of the house.
The family bathroom features matt-green porcelain tiles along with a Corian washbasin and matt-black brassware.
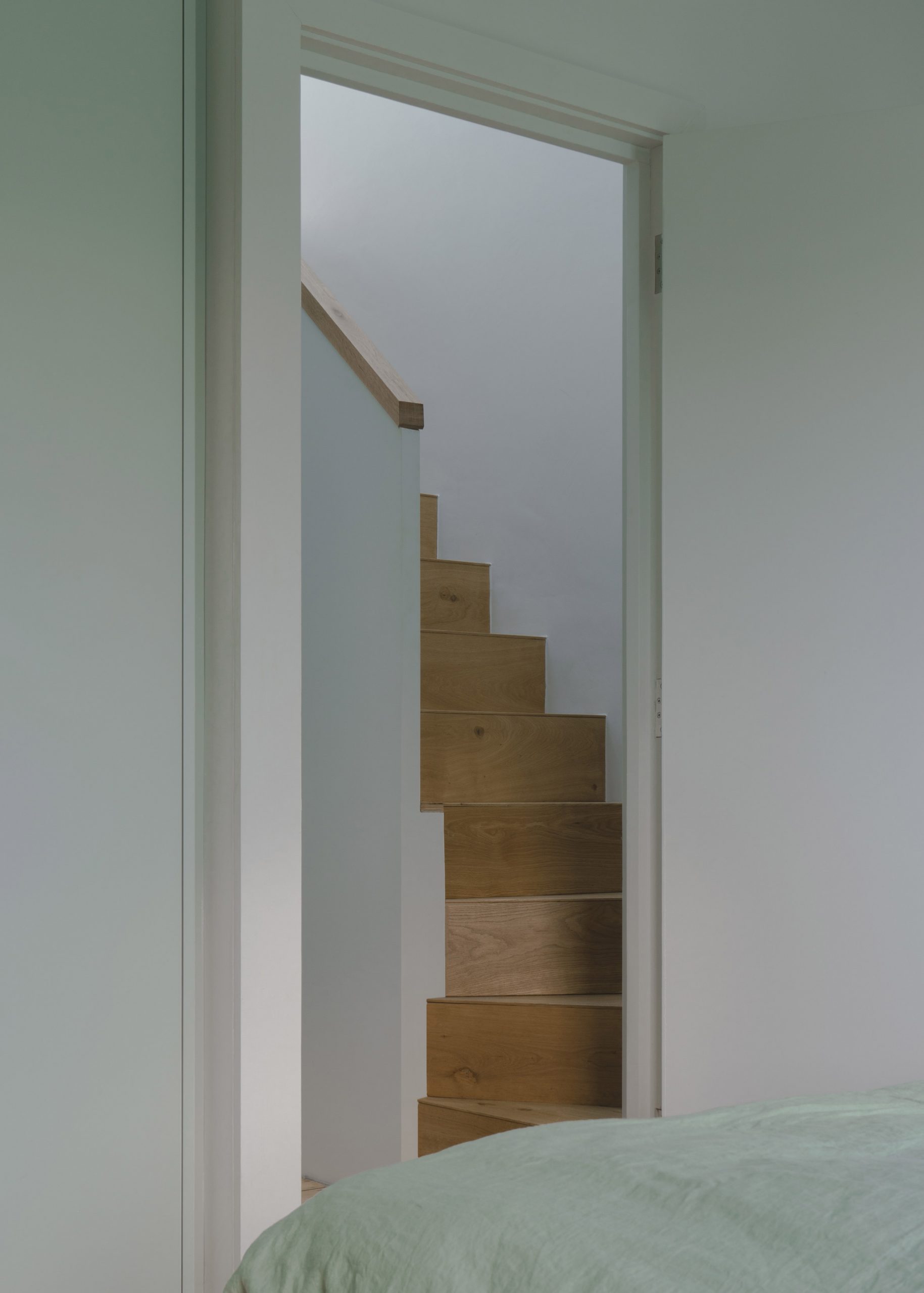
A new double-height stairwell illuminated from above by a skylight provides access to the converted attic space.
Oak stairs ascend to an open-plan space containing an illustration studio, reading nook and library. External windows facing to the rear of the building and an internal window onto the stairwell allow natural light to permeate through the upper floor.
The material palette and treatment of the attic echo the aesthetic of the ground floor, with plywood used to create a bespoke desk and shelving for the clients' book and figurine collection.
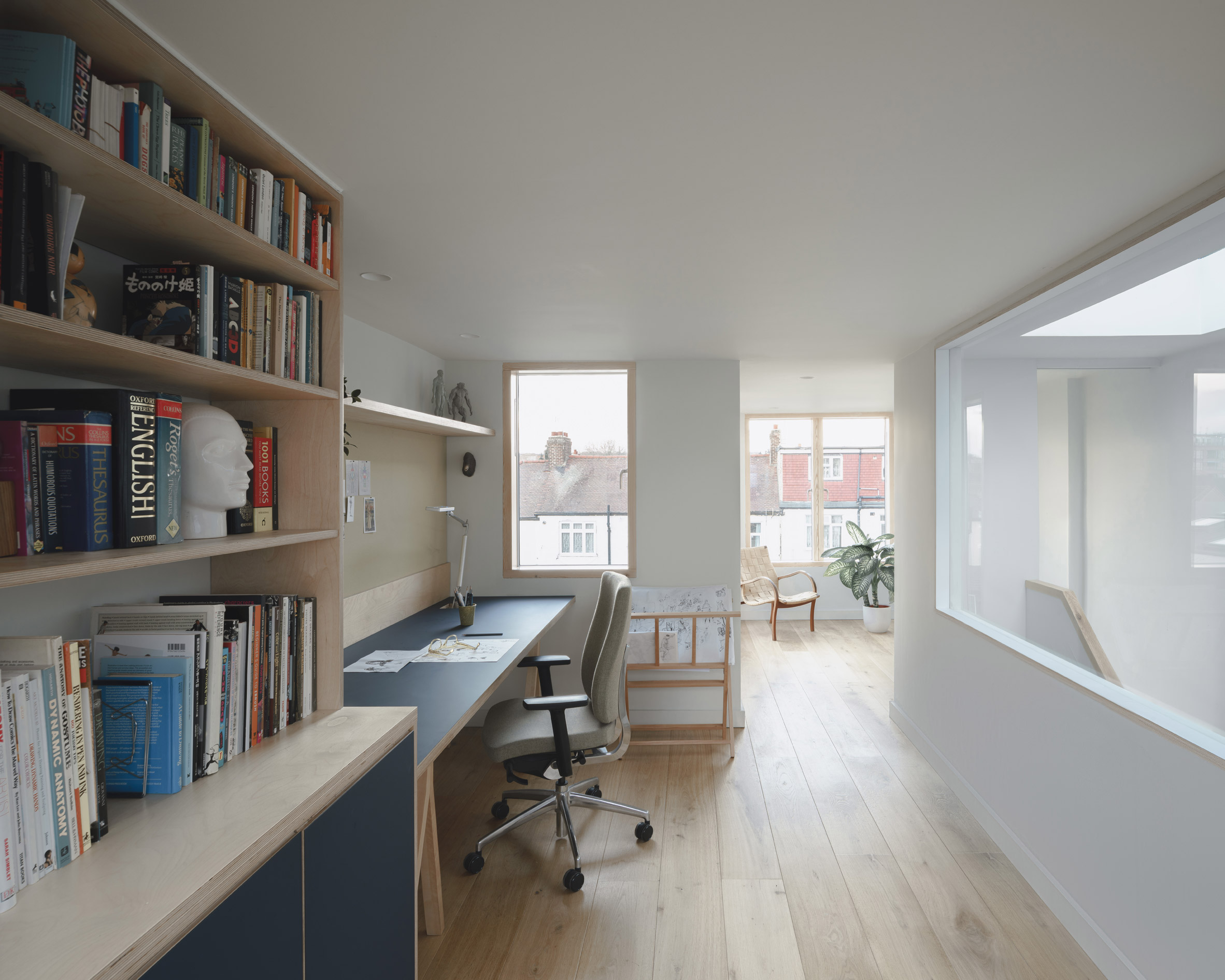
DeDraft was founded in 2010 by architect Grant Straghan. In addition to residential builds and refurbishments, the studio works on social housing, interiors, retail design, commercial fit outs and landscape design.
DeDraft previously worked on another extension project in Walthamstow, adding a rooftop box clad in weathering steel that will age to match the property's brick facades.
Photography is by Nick Dearden.
Project credits:
Architect: DeDraft
Contractor: BWP
Structure: Centrespace
Kitchen/bespoke joinery: Standforth
Studio joinery: Melons
Cladding supplier: Eltheringtons
Cladding installer: Carter Cladding
Concrete clockwork: Forticrete
Windows and doors: Velfac
Fibre concrete cladding (loft): Oko Skin via Purafacades
Rooflights: Sterling Build
Tiles: Tower Ceramics
Wildflower roof: Organic Roofs
The post DeDraft completes green metal extension to east London home appeared first on Dezeen.
from Dezeen https://ift.tt/36KAzvv
No comments:
Post a Comment