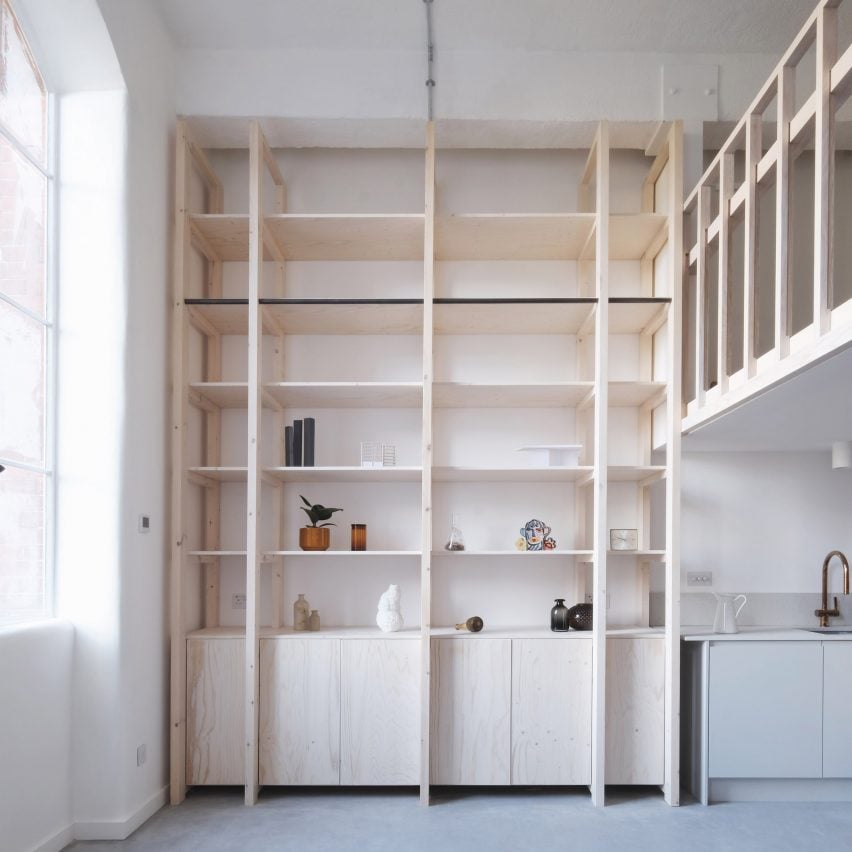
Structural ash and pine joinery – including a staircase, mezzanine and double-height storage wall – delineate the space within this refurbished, open-plan apartment in London by EBBA Architects.
Located in an old matchstick factory in the city's East End, the one-bedroom, 80-square-metre apartment belongs to a young professional couple, who asked the emerging local firm to "completely reimagine" its layout.
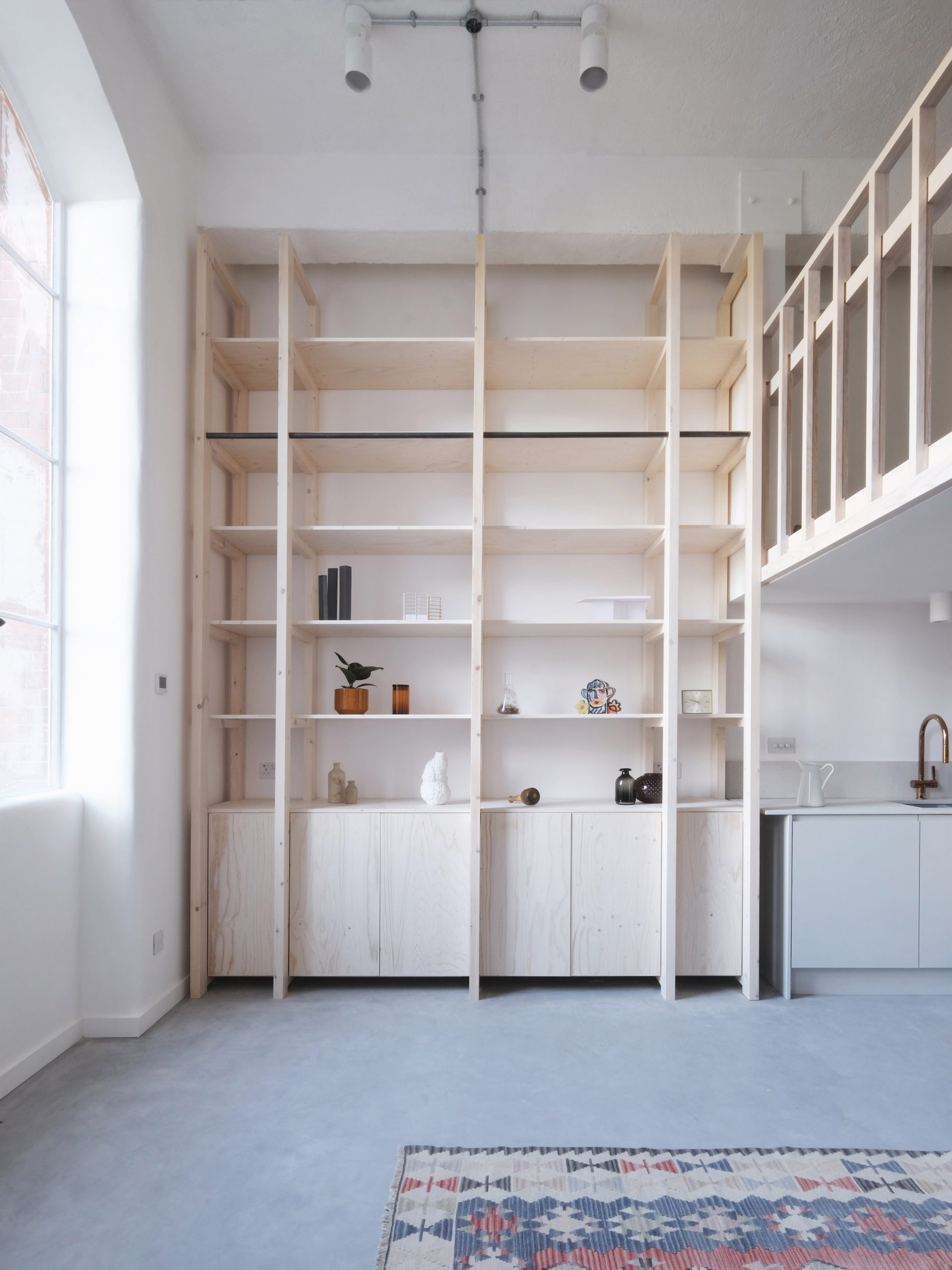
The former plan featured subdividing walls, which created a small kitchen and lounge area, and a dark bedroom upstairs. An enclosed staircase took up almost a quarter of the floor space.
EBBA Architects began by removing most of the walls and the large, existing staircase to provide a more functional and flexible living space.
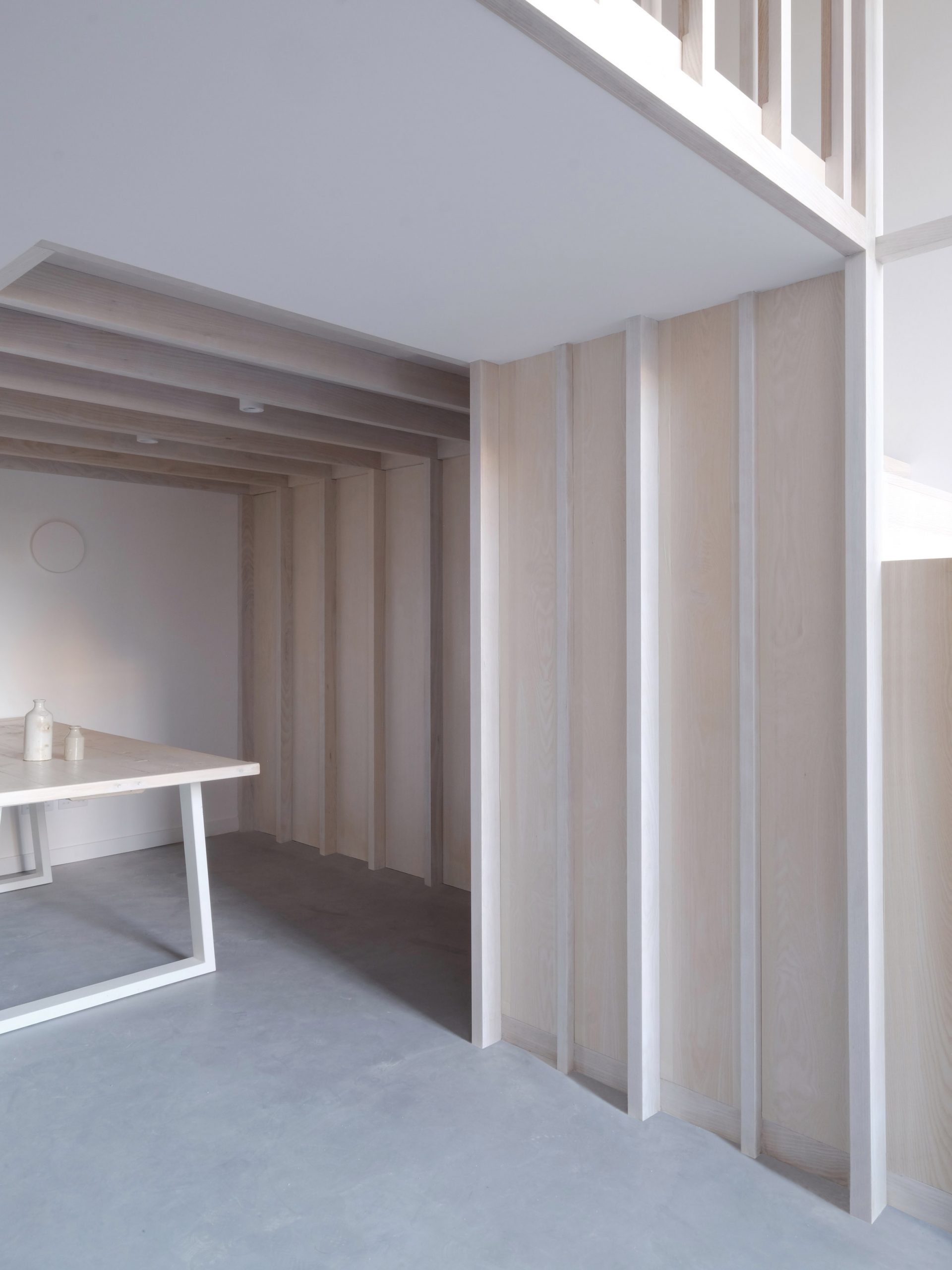
The remodelled apartment is split across a ground floor and mezzanine level, both finished in a palette of subdued neutrals. A double-height living area is located downstairs alongside a dining room and kitchen, which are tucked under the mezzanine.
Upstairs, a bedroom and en-suite bathroom sit next to a desk area, dressing room and a snug that doubles as a guest bedroom and can be sectioned off with a curving curtain.
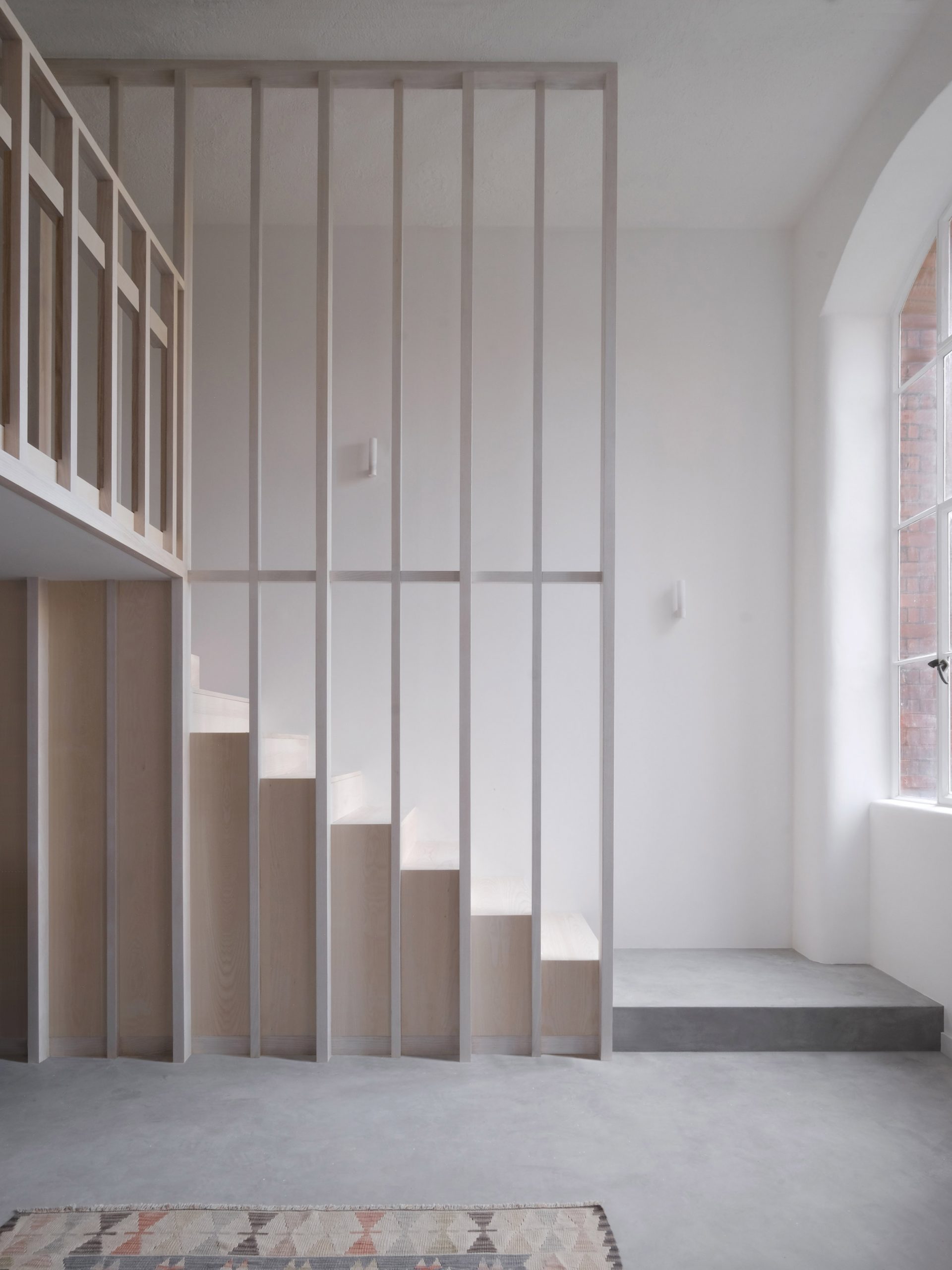
"Key to the brief was extending the mezzanine to add space upstairs and rearrange the bedroom from the dark corner of the flat," EBBA Architects founding director Benni Allan told Dezeen.
"The need to extend the floor upstairs prompted us to imagine the new stair and mezzanine as a large, functional piece of furniture."
Made from a slender framework of white-stained ash, the staircase helps to prop up the new joists to the mezzanine, which the architects left exposed.
The apartment's bespoke joinery also includes a double-height shelving unit made from white-stained pine that helps to emphasise the height of the main living space.
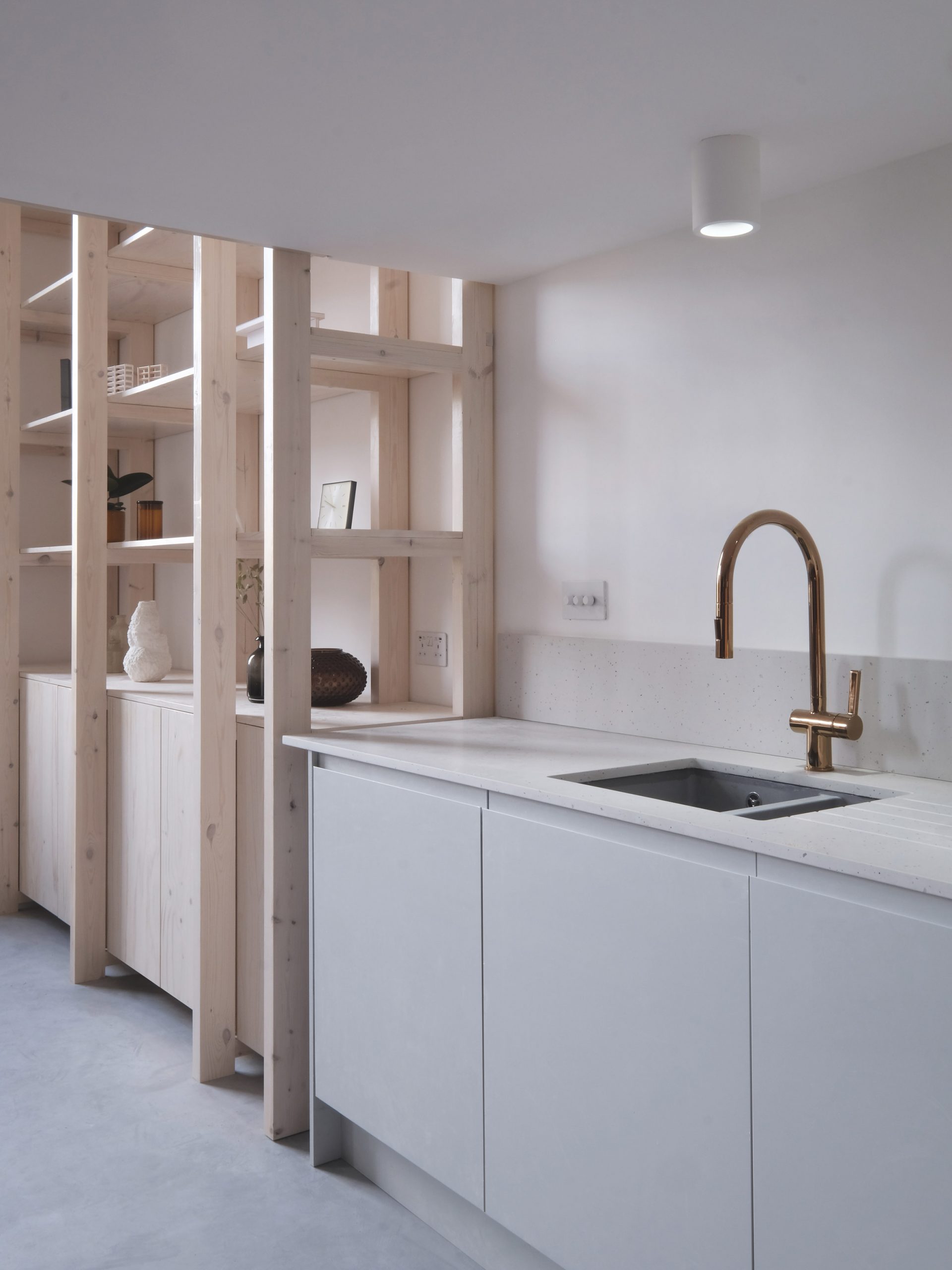
"We looked at the brief as a way of questioning how to provide a mix of spaces in the compact plan, including places to rest and work," added Allan.
"Budget was tight, so we maximised the potential to express features in the project through the joinery and exposing all the timber."
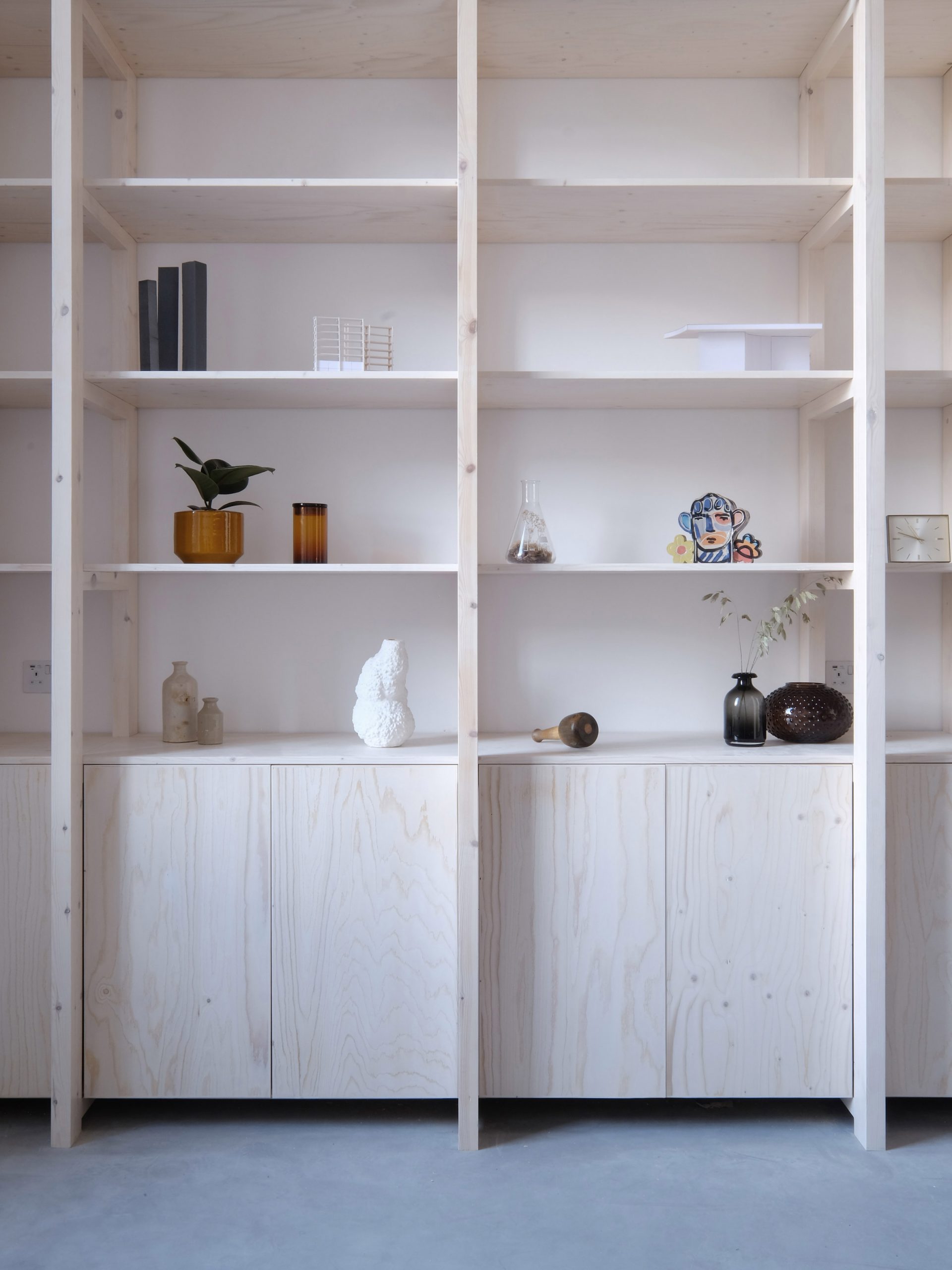
According to the architects, the white-stained ash serves as a "soft background to the apartment", which is in harmony with the interior's other neutral-toned materials.
This spans everything from the cement floor to the kitchen counter – a terrazzo-like slab made of translucent aggregate and fine black basalt – and is complemented by simple, unobtrusive lighting fixtures.
Other interiors where furniture merges with structure include the Spinmolenplein penthouse in Ghent by Jürgen Vandewalle, where a "bed-cabinet", kitchen island and boxed-in bathroom help organise the floor plan.
Photography is by Benni Allan.
The post EBBA Architects remodels London apartment with bespoke joinery appeared first on Dezeen.
from Dezeen https://ift.tt/36znm8I
No comments:
Post a Comment