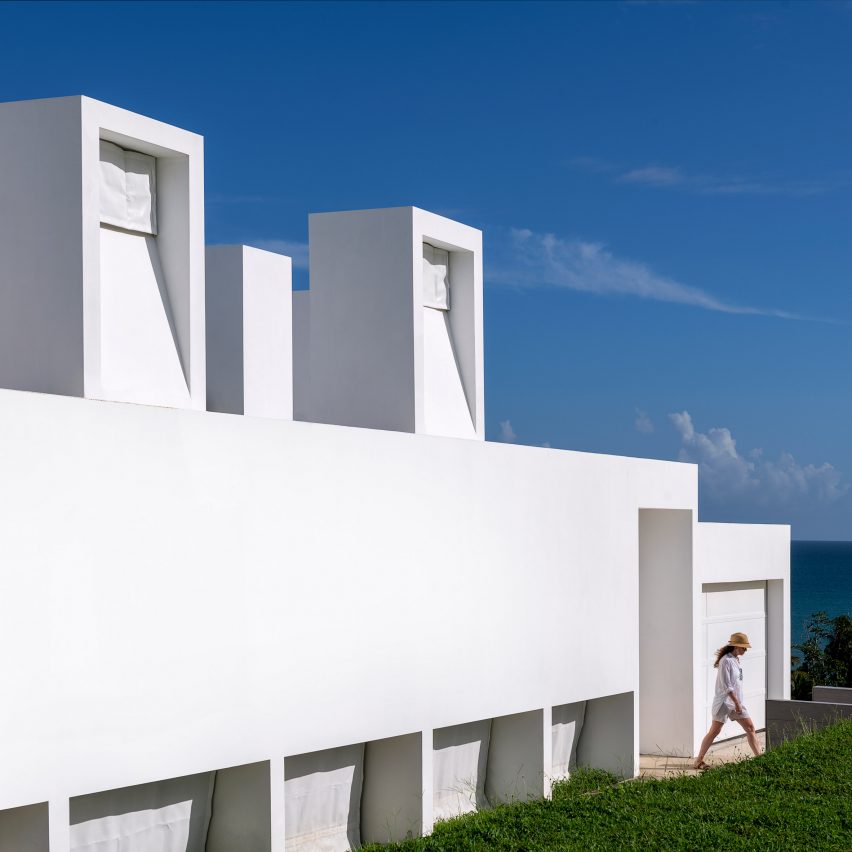
White concrete walls and chimneys feature in this seaside residence that was designed by Fuster + Architects to be able to endure tropical storms.
Casa Flores is located in a suburban area in Naguabo, a fishing town along the southeastern coast of Puerto Rico. The weekend dwelling sits on a grassy knoll that slopes down toward the Caribbean Sea.
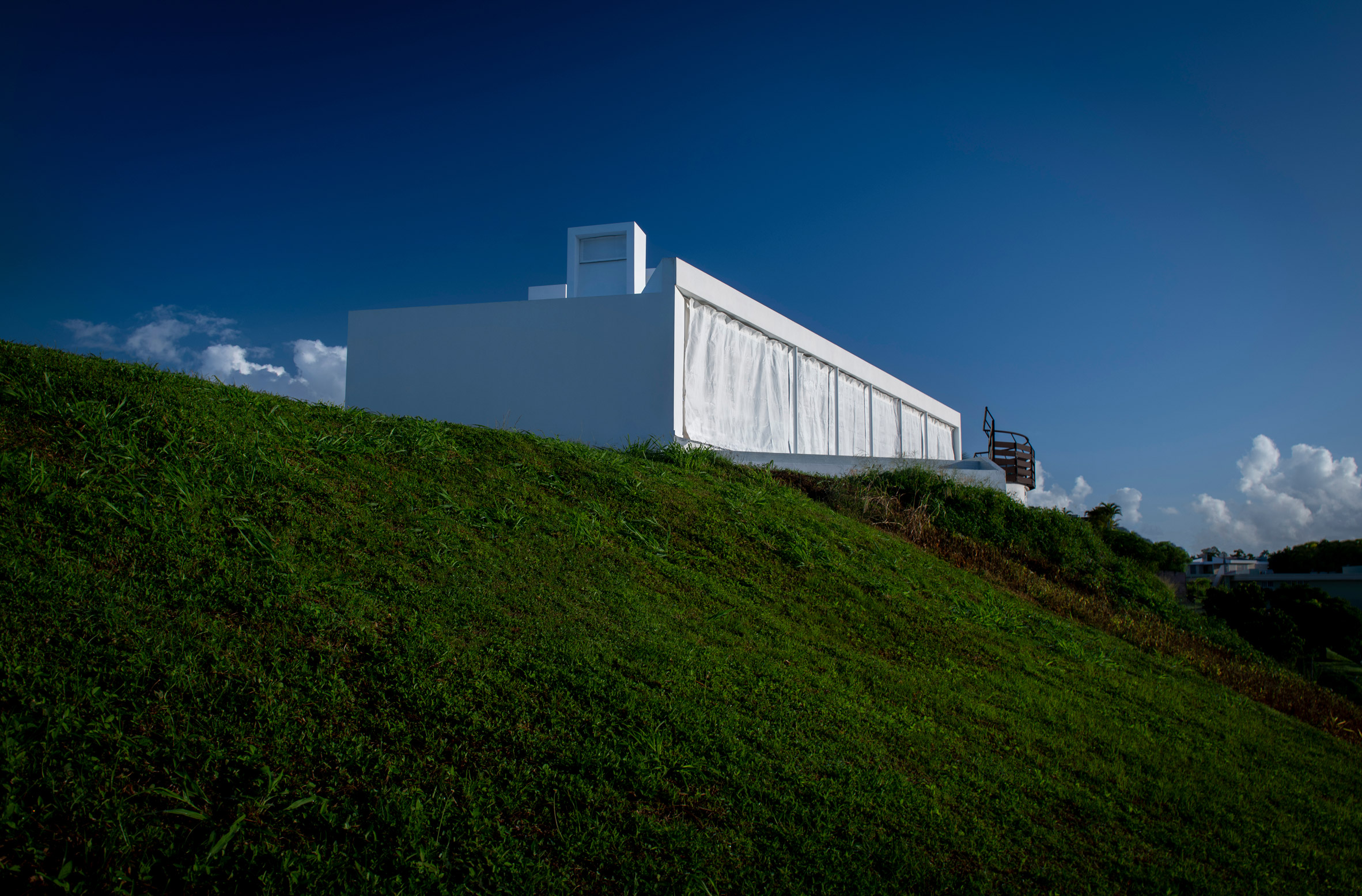
Fuster + Architects, which is based in San Juan, had several guiding concerns for the project.
For starters, the house needed to be able to withstand tropical storms, particularly given the devastation that Hurricane Maria brought to the area in 2017. Casa Flores is actually located near the point where the deadly hurricane made landfall in Puerto Rico.
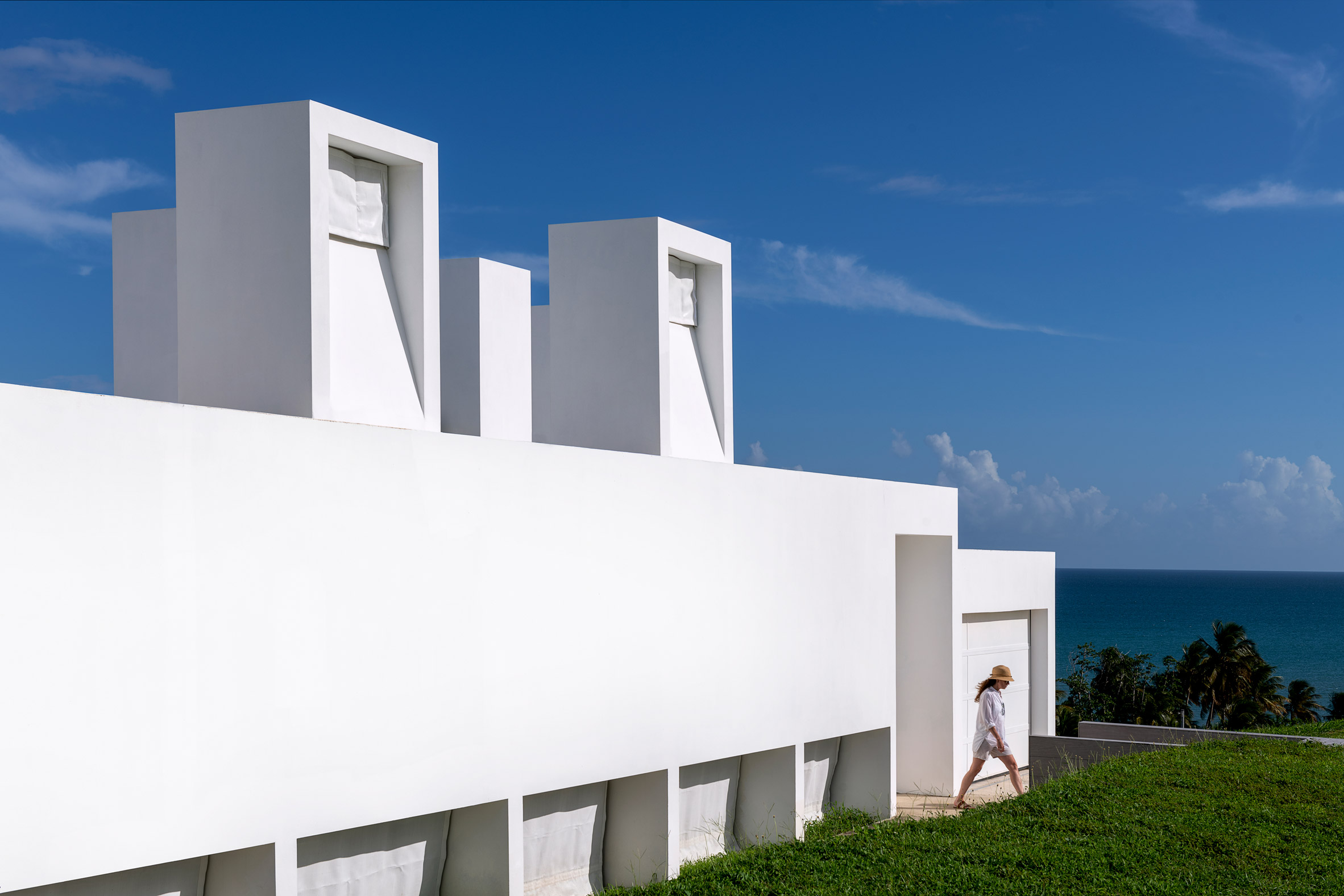
The architects also aimed to create an energy-efficient dwelling that offered a strong visual connection to the ocean.
In response, the firm conceived an austere, single-level home that is slightly sunk into the ground. Rising up from a flat roof are eight "hot air chimneys" that provide natural light and ventilation.
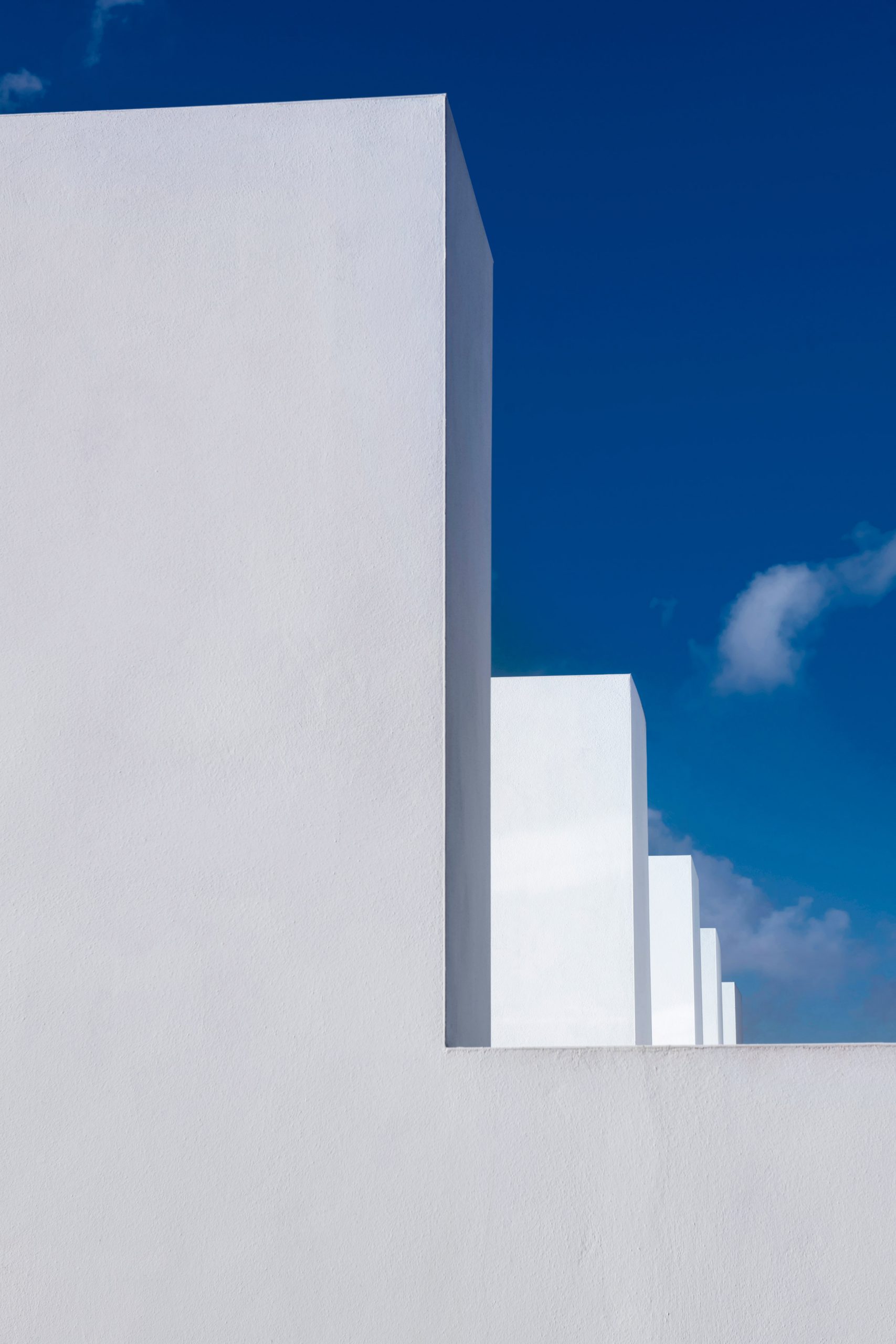
The protruding volumes, which double as skylights, are arranged so their openings face away from prevailing winds. This creates a "suctioning effect that continuously circulates air, while illuminating the interior spaces", the firm said.
Rectangular in plan, the all-white house features a frontal facade that appears opaque from the street. The dwelling opens up in the rear, where large stretches of glass provide sweeping views of the sea.
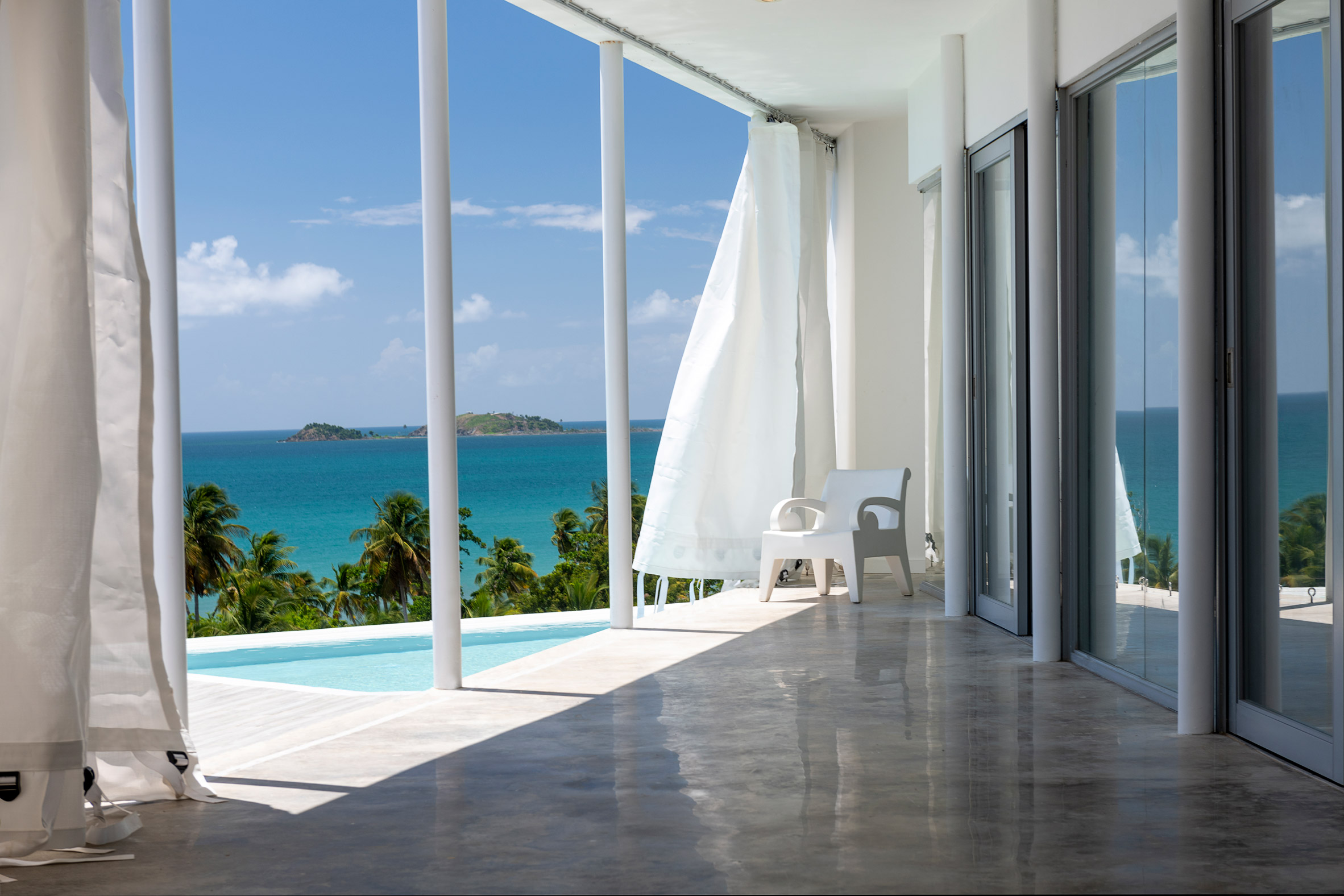
To help protect the home from storm damage, apertures are covered with exterior shades made of a canvas-like material that is hurricane resistant.
The sturdy shades allow daylight to pass into the residence, and their light colour enables them to blend with the home's white facades.
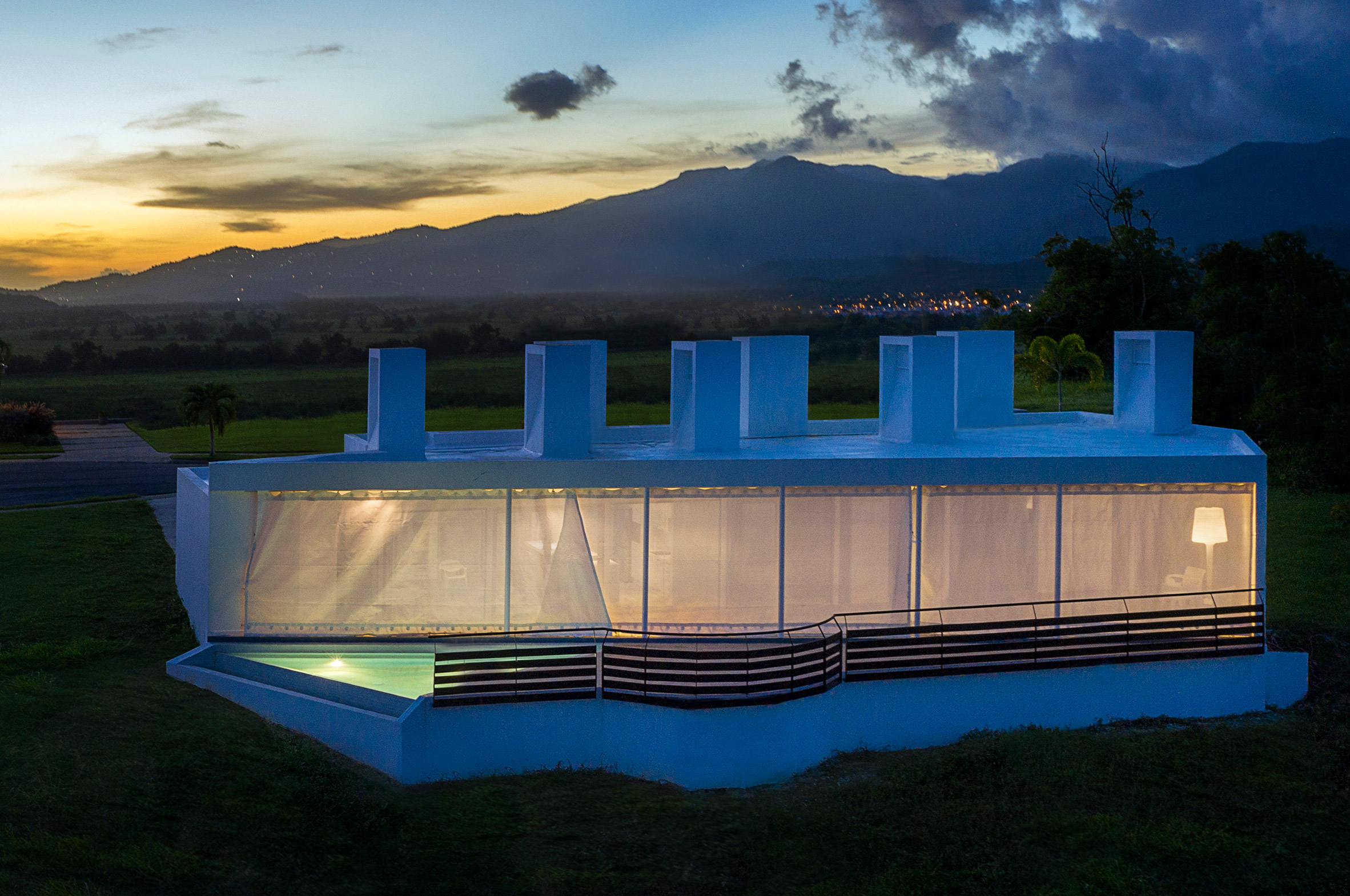
Hurricane shutters are typically an unwelcome building accessory, the firm said. In this case, however, they serve as "an integral part of the main architectural expression".
"In some way when they are closed, they resemble the work of the artist Christo in the manner that they completely enclose and define spaces and forms," the architects said.
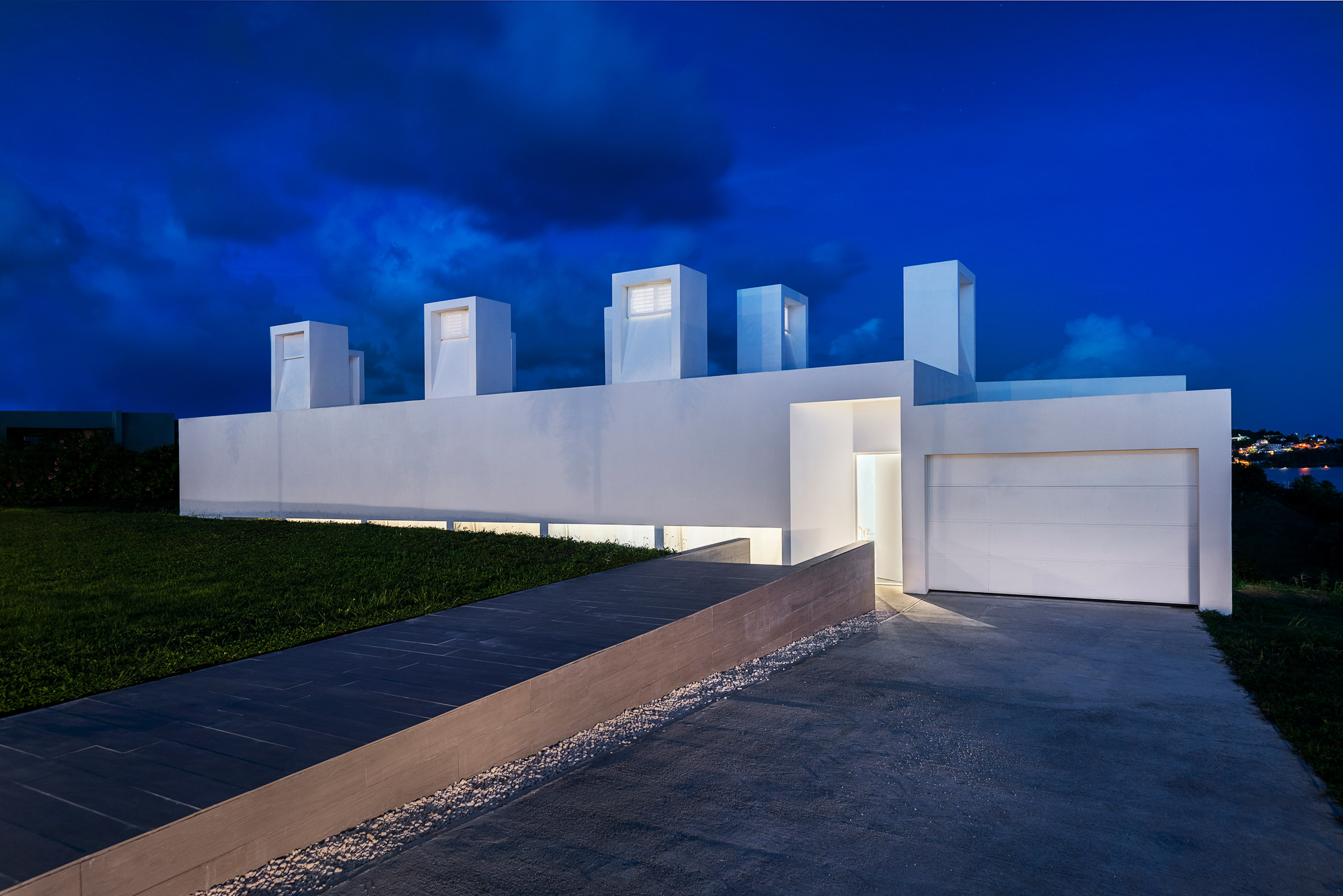
To construct the house, the team used an insulated concrete system with a high R-value, which helps ensure the building stays cool inside. Walls are sheathed in a "structural mortar" that provides further insulation.
"In the tropical environment of Puerto Rico, most concrete structures are not insulated and therefore allow the extreme heat to pass through," the firm said.
"The floor of the house, finished in polished exposed concrete, is the only structural element without insulation since is not needed in this climate."
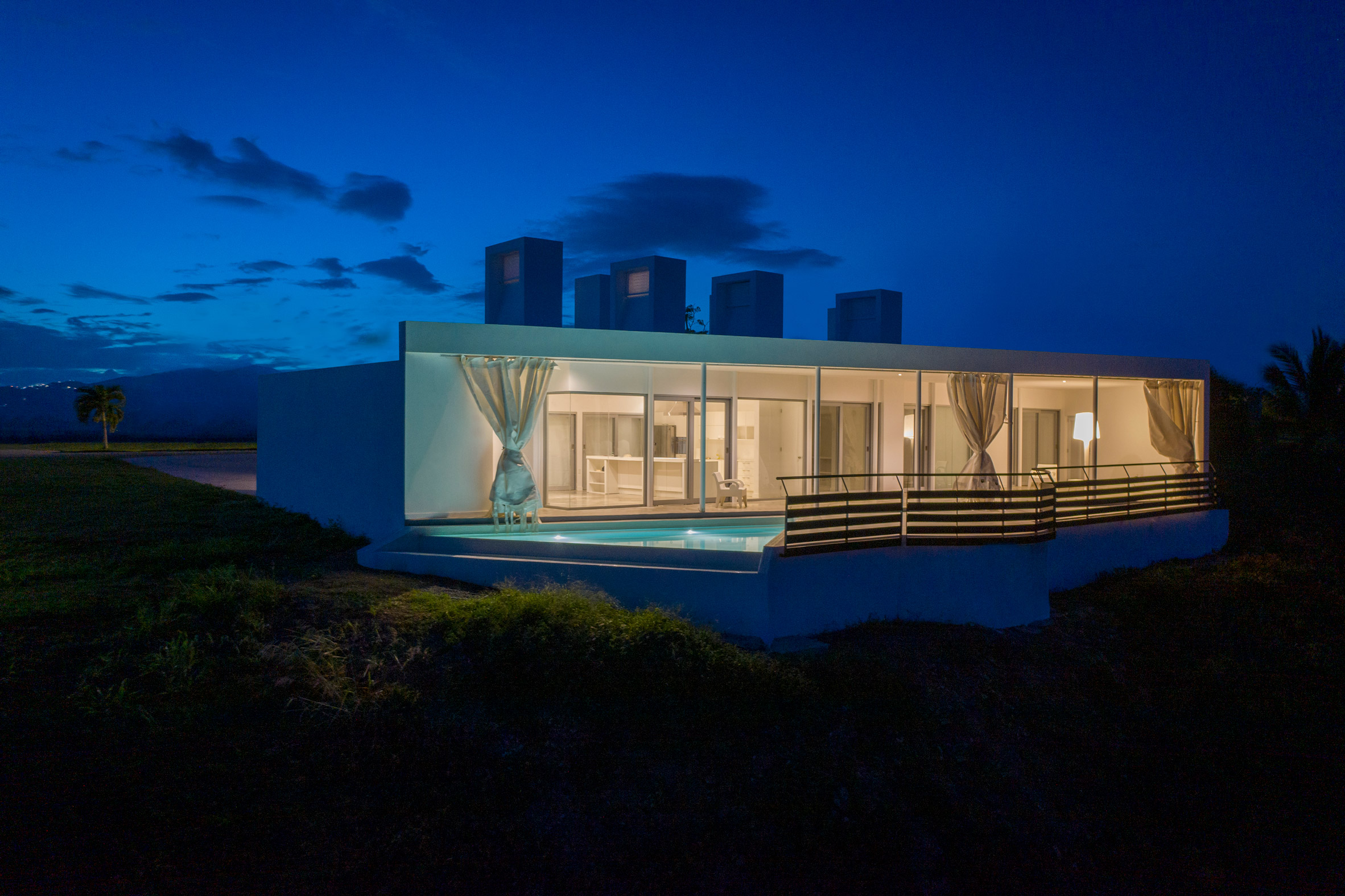
Encompassing 270 square meters, the house contains a master suite, two bedrooms, and an open-plan cooking, dining and living area. Interior spaces appear to have an aesthetic that matches the home's exterior.
East-facing rooms flow onto a covered terrace that is supported by slender steel columns. Beyond the terrace is a wooden deck lined with a slatted railing.
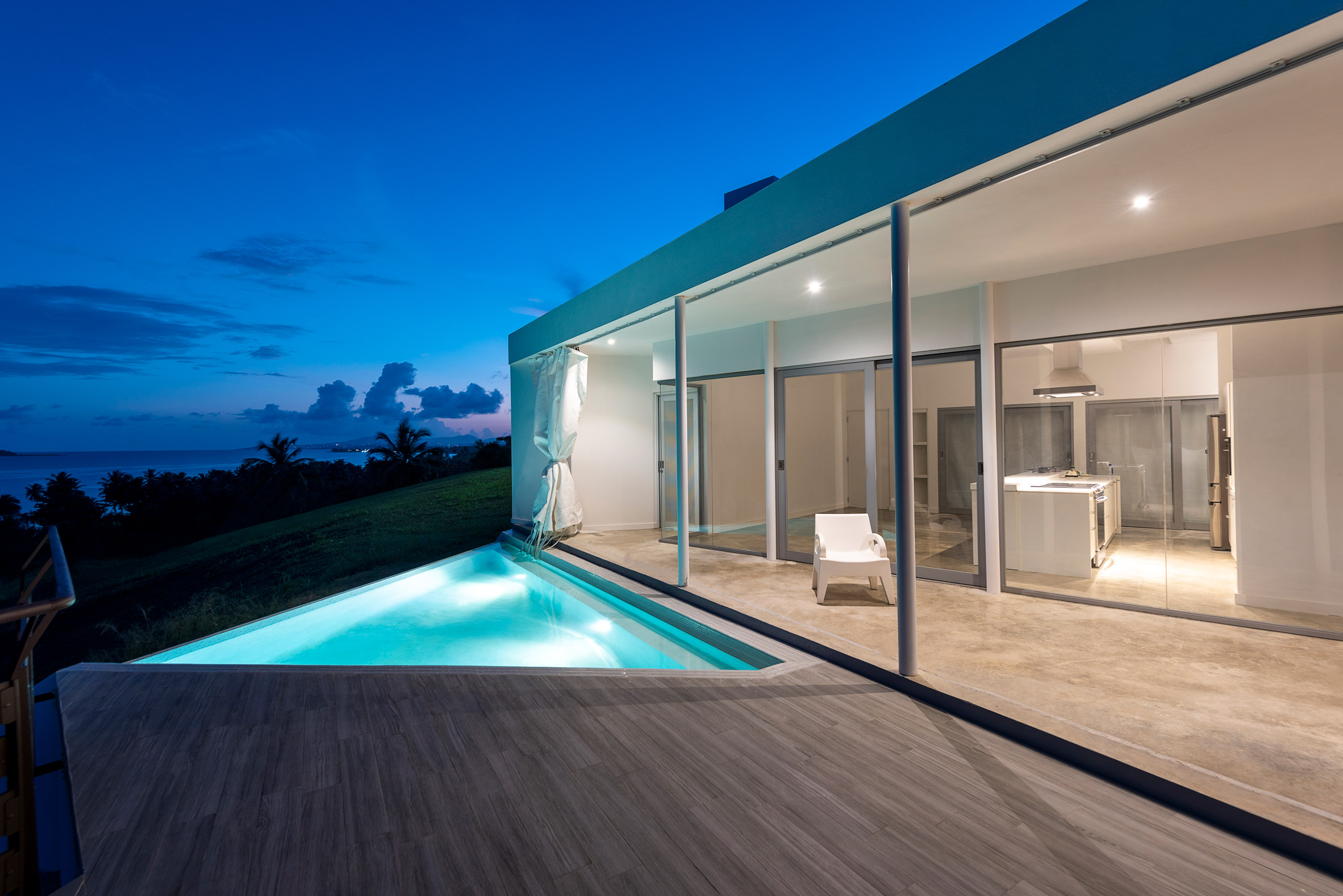
Built into a triangular corner of the deck is a small pool that connects the home's interior to "the long views to the horizon and the ocean".
"The house's compact layout feels spacious in part because it opens up to a terrace that celebrates outdoor living, and links the house to the exterior," the team said.
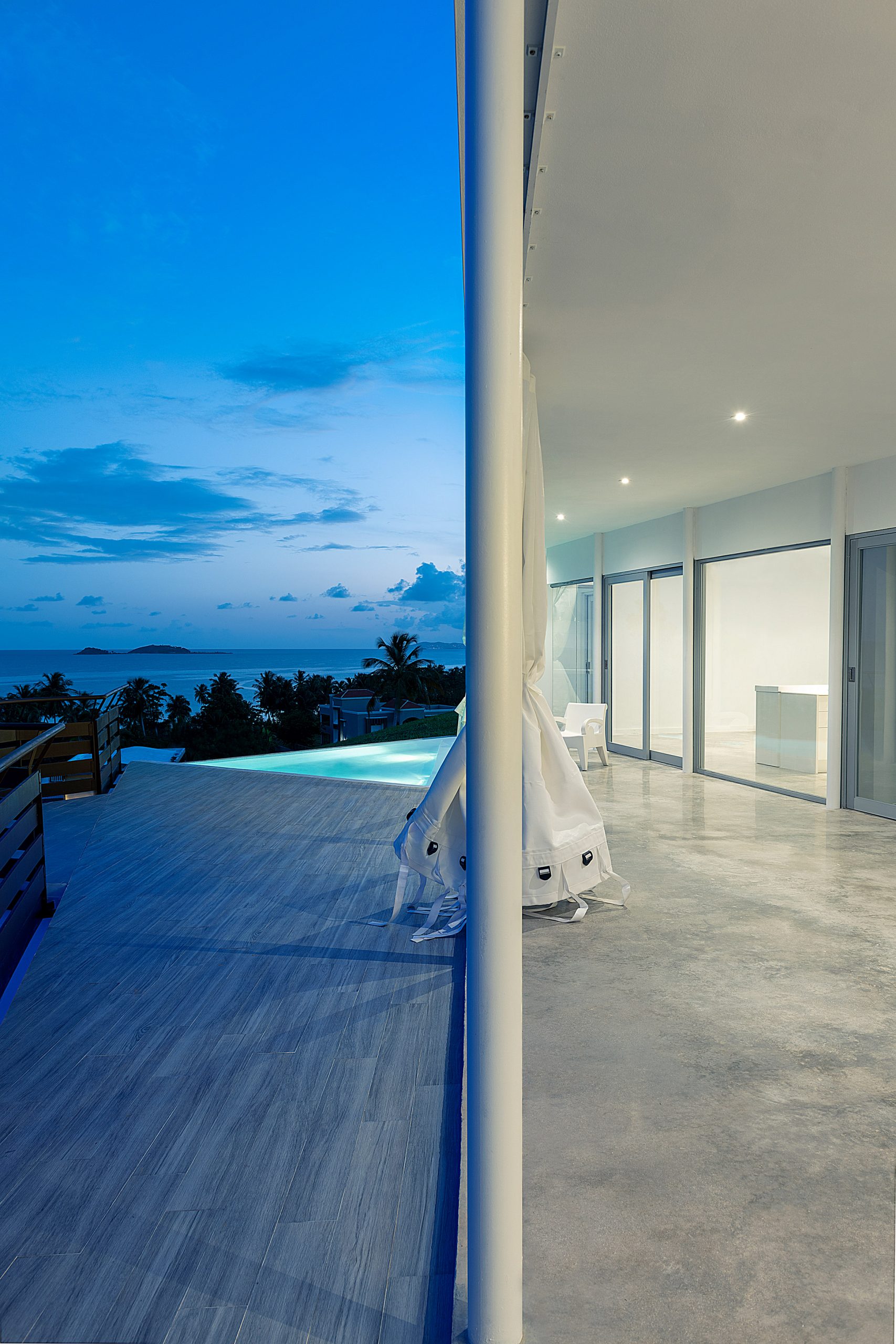
Totalling 9,100 square kilometres, the US territory of Puerto Rico is known for its mountains, beaches and tropical forests.
Recent projects there include the transformation of a hurricane-ravaged, century-old residence into a luxury holiday home designed by the New York studio Champalimaud.
Photography is by Jaime Navarro.
Project credits:
Architect: Fuster + Architects
Architecture team: Nataniel Fúster, Heather Crichfield, Luis R. Albaladejo, José Pagán
Structure: José Green
Mechanical: Rafael Parés
Construction: Taller 34, Redcon Construction
Client: Carlos Flores
The post Hurricanes inform design of coastal home in Puerto Rico by Fuster + Architects appeared first on Dezeen.
from Dezeen https://ift.tt/39tRg06
No comments:
Post a Comment