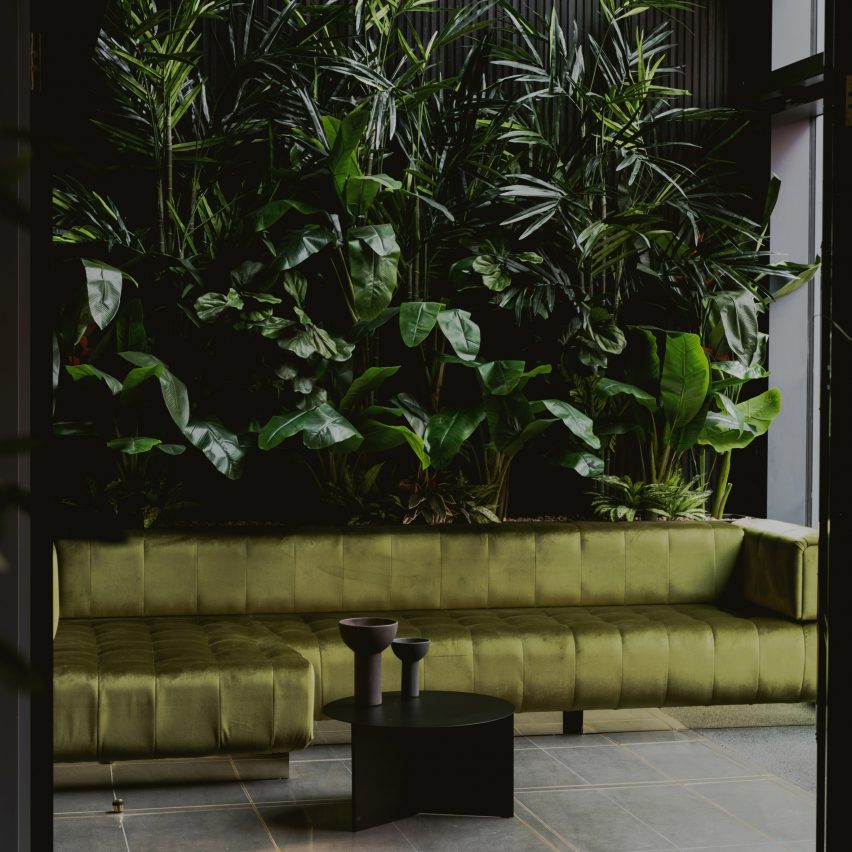
Dublin interiors firm Kingston Lafferty Design has incorporated green walls, a yoga studio and rooftop terrace across the eight floors of this co-working office in the centre of Belfast, Northern Ireland.
Commissioned by property developer Magell, Kingston Lafferty Design (KLD) was asked to create warm and welcoming interiors for the 2,787-square-metre office — called Urban HQ — which breaks the traditional office mould.
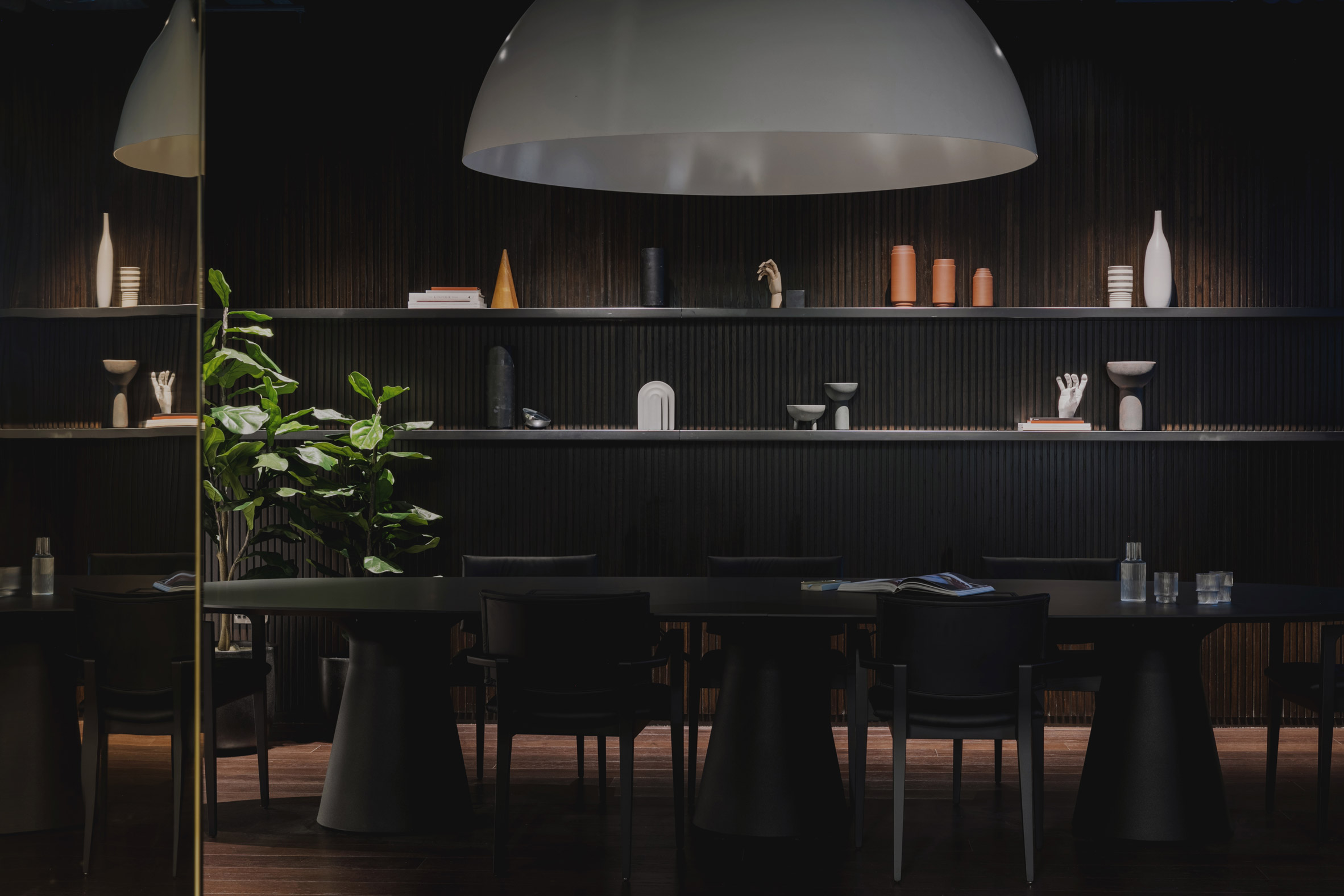
Informed by how the boundaries between work and leisure have become increasingly blurred in the past decade, the firm said it wanted the complex to provide workers and visitors with relaxed and informal spaces as well as areas for focused work.
In addition to the more traditional private working booths, open offices and meeting rooms, Urban HQ also features dedicated wellness and focus rooms, co-working areas, coffee docks and a central lounge and event space that employees can move freely between.
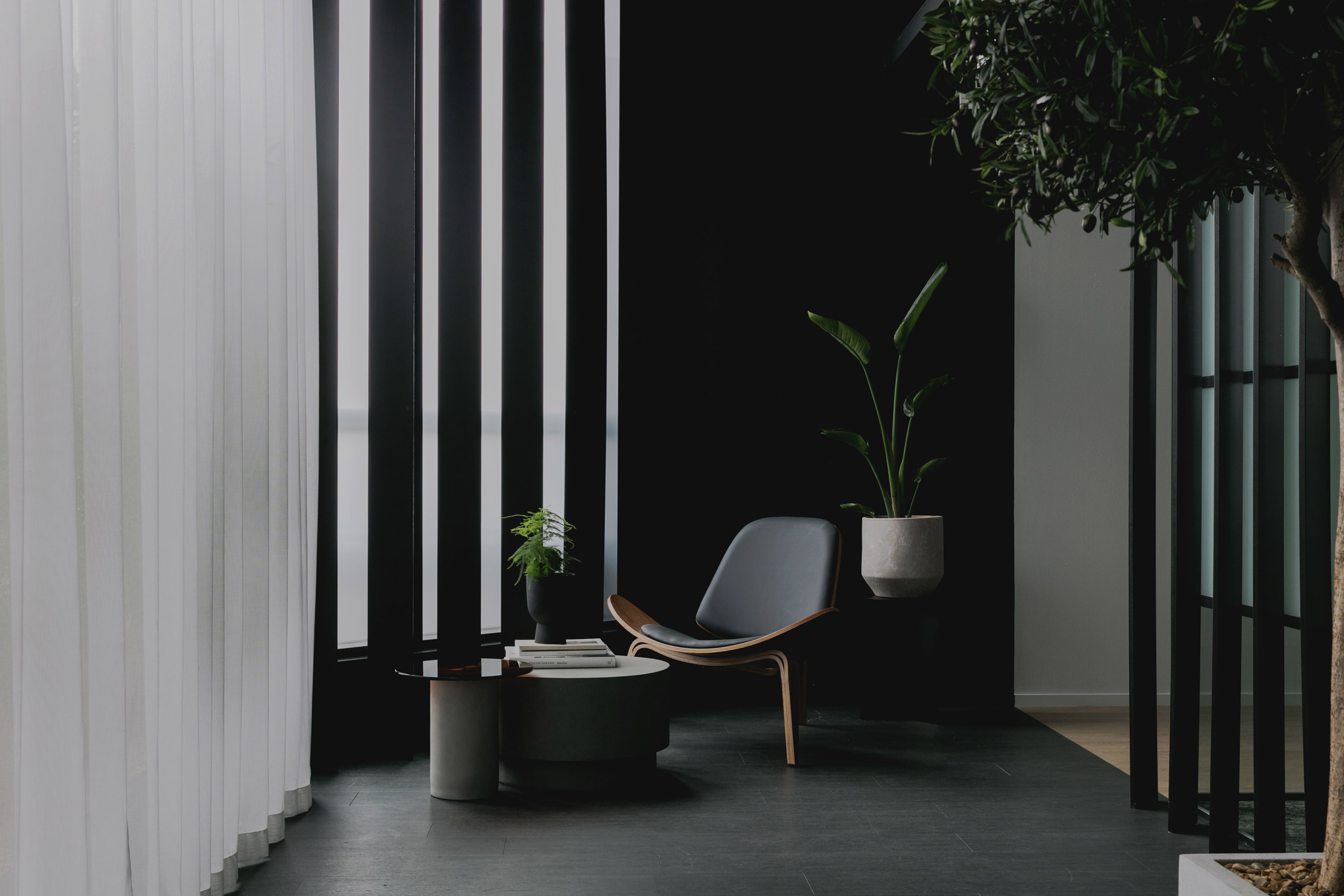
"Psychologically, it is beneficial to have a completely different environment to escape to from the desk," KLD founder Róisín Lafferty told Dezeen.
"For us it was about the details, creating interesting nooks and crannies throughout that provide that varied experience and cater to people's unique behaviours throughout the day."
"We wanted to create spaces that are as warm and welcoming to one person working alone as they are for large groups of people working together," she added.
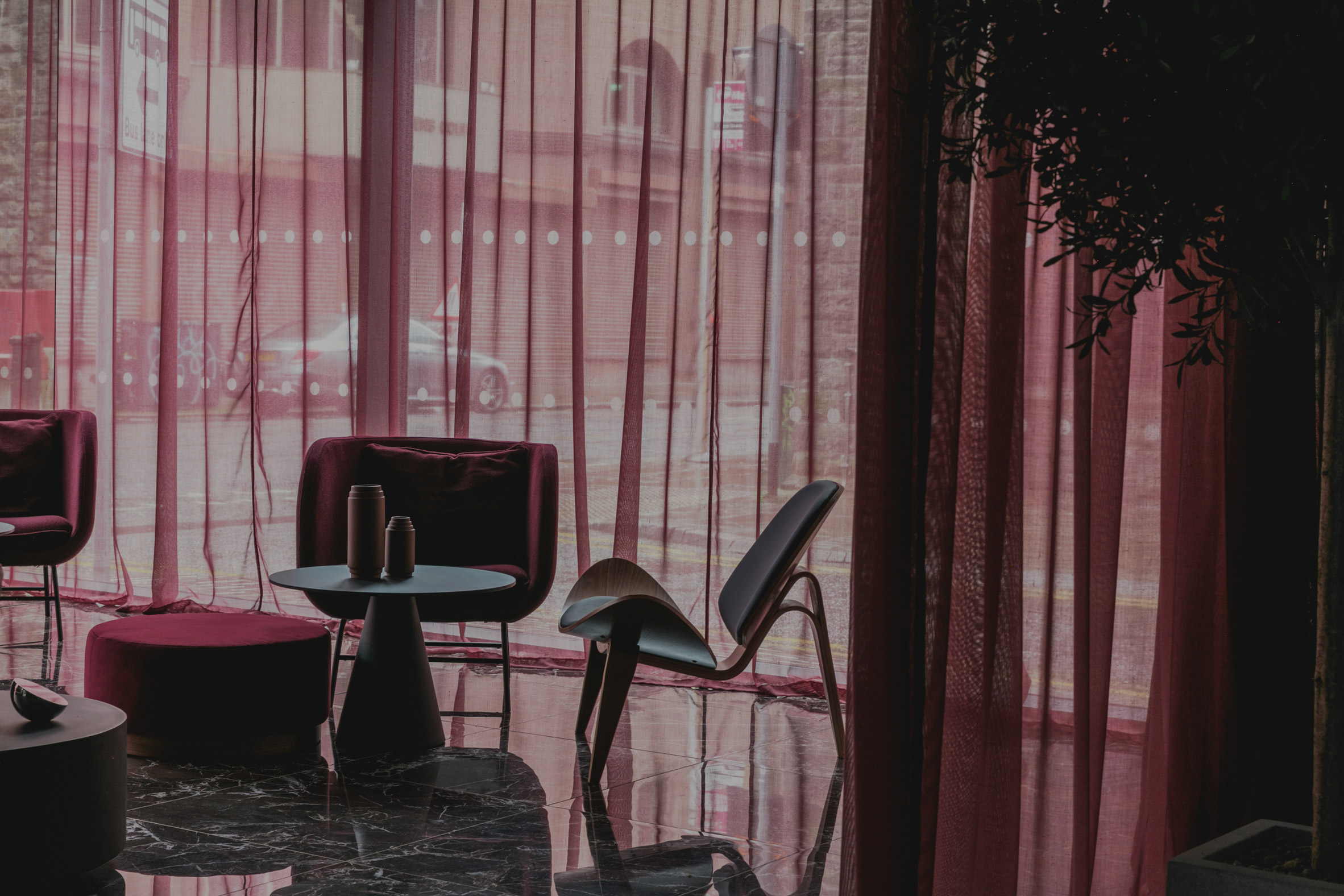
To support this relaxed atmosphere, the firm selected a palette of inviting, homely materials — such as stone, leather, slatted wood, velvet and brass — that vary throughout the building to give each area a distinctive feel.
The ground floor, for example, is designed to be an adaptable space that can accommodate a variety of different activities from collaborating to socialising.
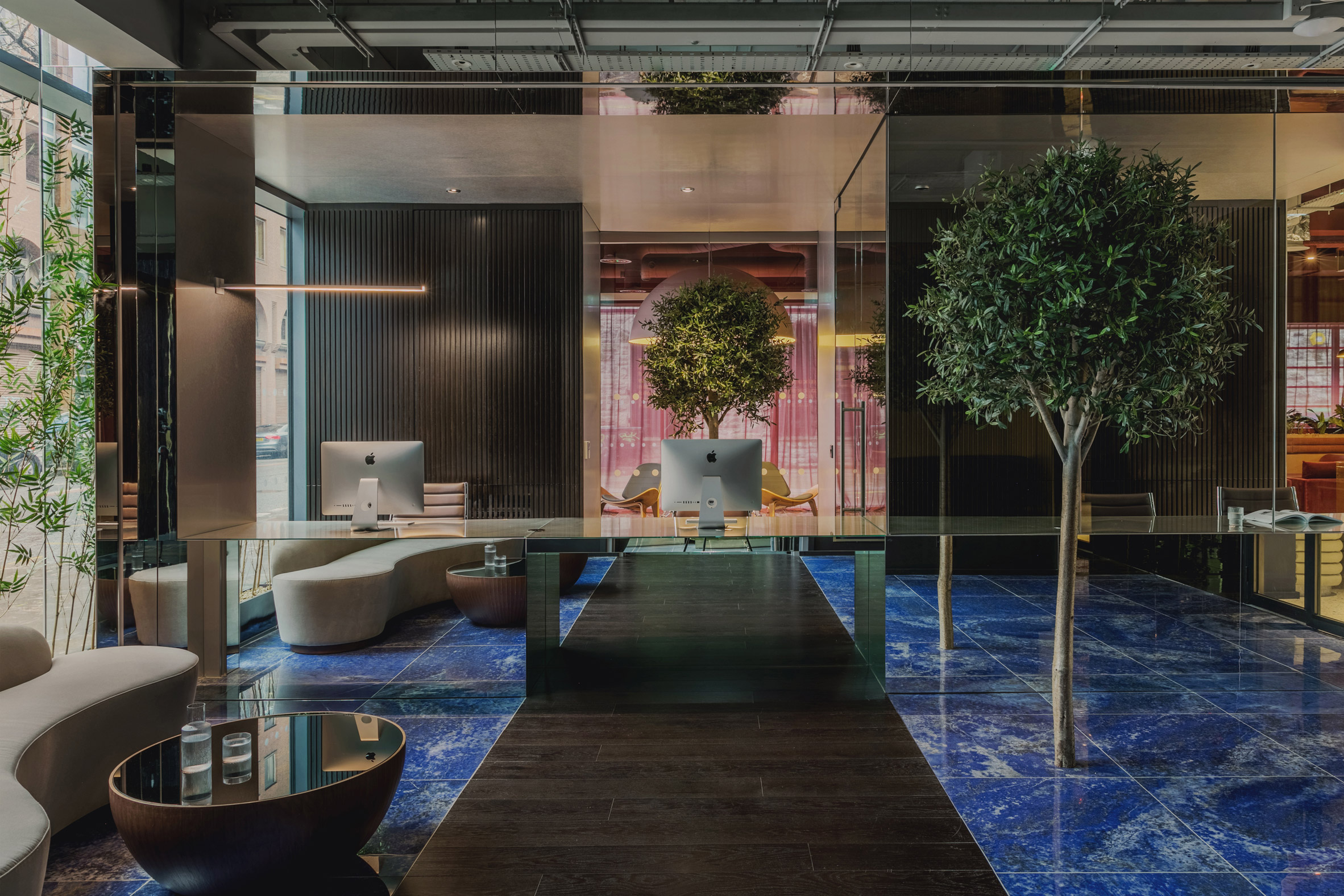
To provide a visual distinction between these functions, KLD used different flooring finishes and lighting as well as subtle variations in colour tones.
Visitors to the building are welcomed into a double-height lobby space clad in timber and anchored by a custom floating light installation. From here, a set of doors leads to the ground floor reception area, where a timber walkway guides them to a cube-shaped mirror and stainless-steel desk that appears to levitate above the blue marble floor.
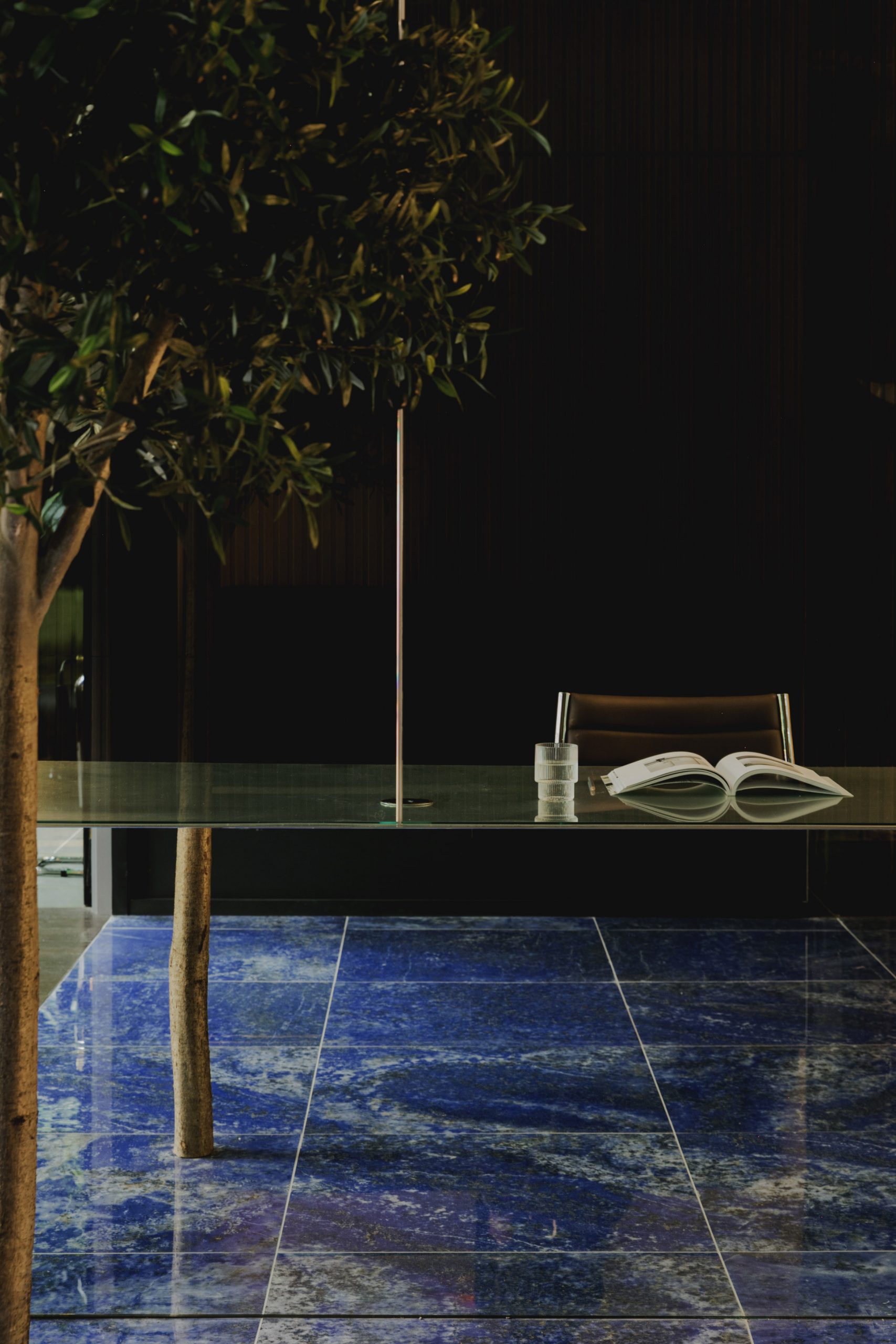
Another set of double glass doors leads guests through into the canteen, which Lafferty describes as the "main hub" of the building. Resembling an open kitchen in a restaurant, it features a central bar made from mirrored brass and terrazzo surrounded by upholstered bench seating.
"The ground floor is where the energy is in the building," Lafferty said. "It is the place where all the different people can mix and mingle, chill out, catch up and socialise. The layout plays a big part in this. One of the key things I wanted to do from the start was create a central hub that draws people in."
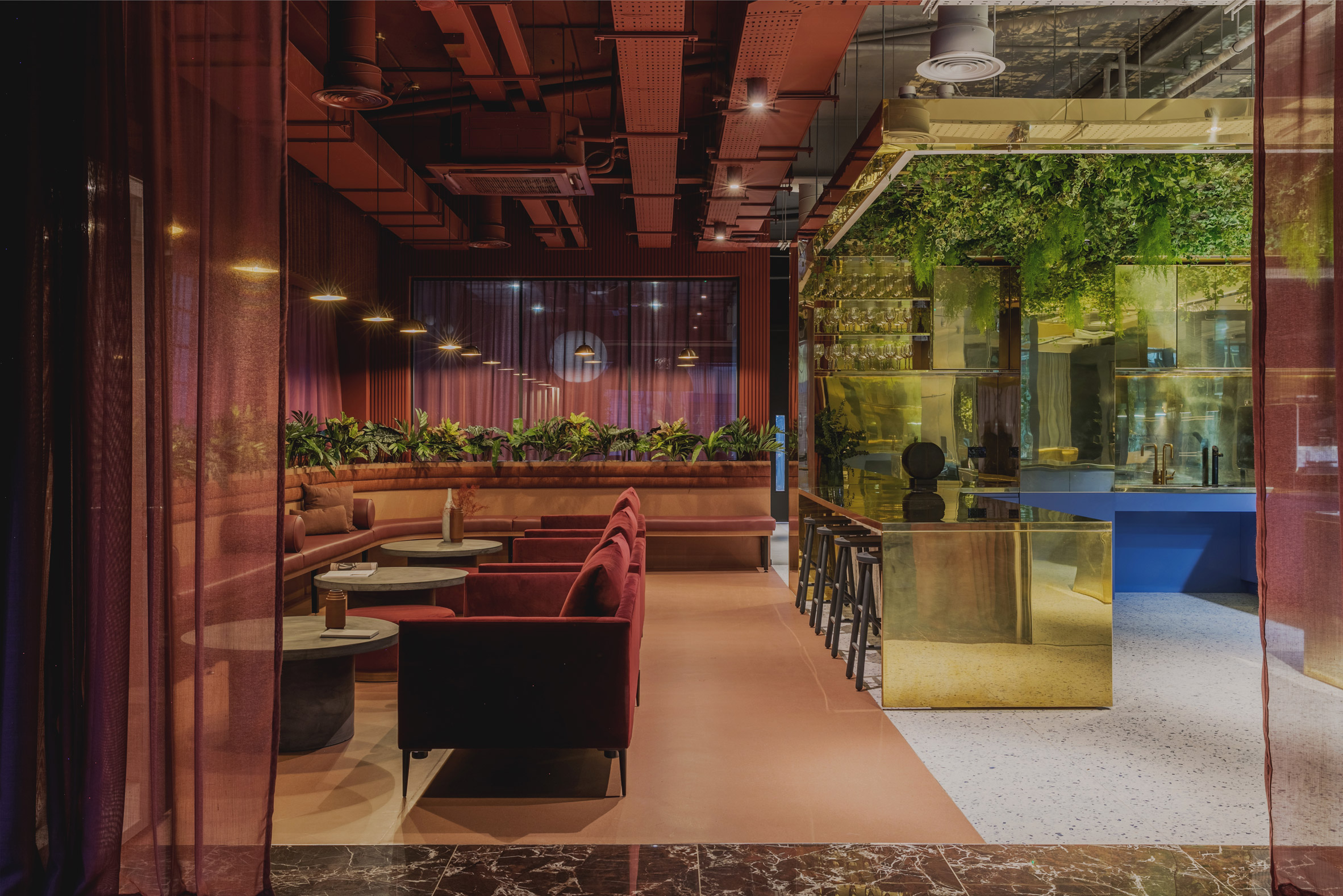
Other ground floor spaces include a walnut-clad boardroom and a series of collaborative and social spaces. Green walls, ceilings and planters are integrated throughout.
"Psychologically, the link to nature enhances the feeling of tranquillity," Lafferty explained. "It is also proven to stimulate productivity and positive thinking."
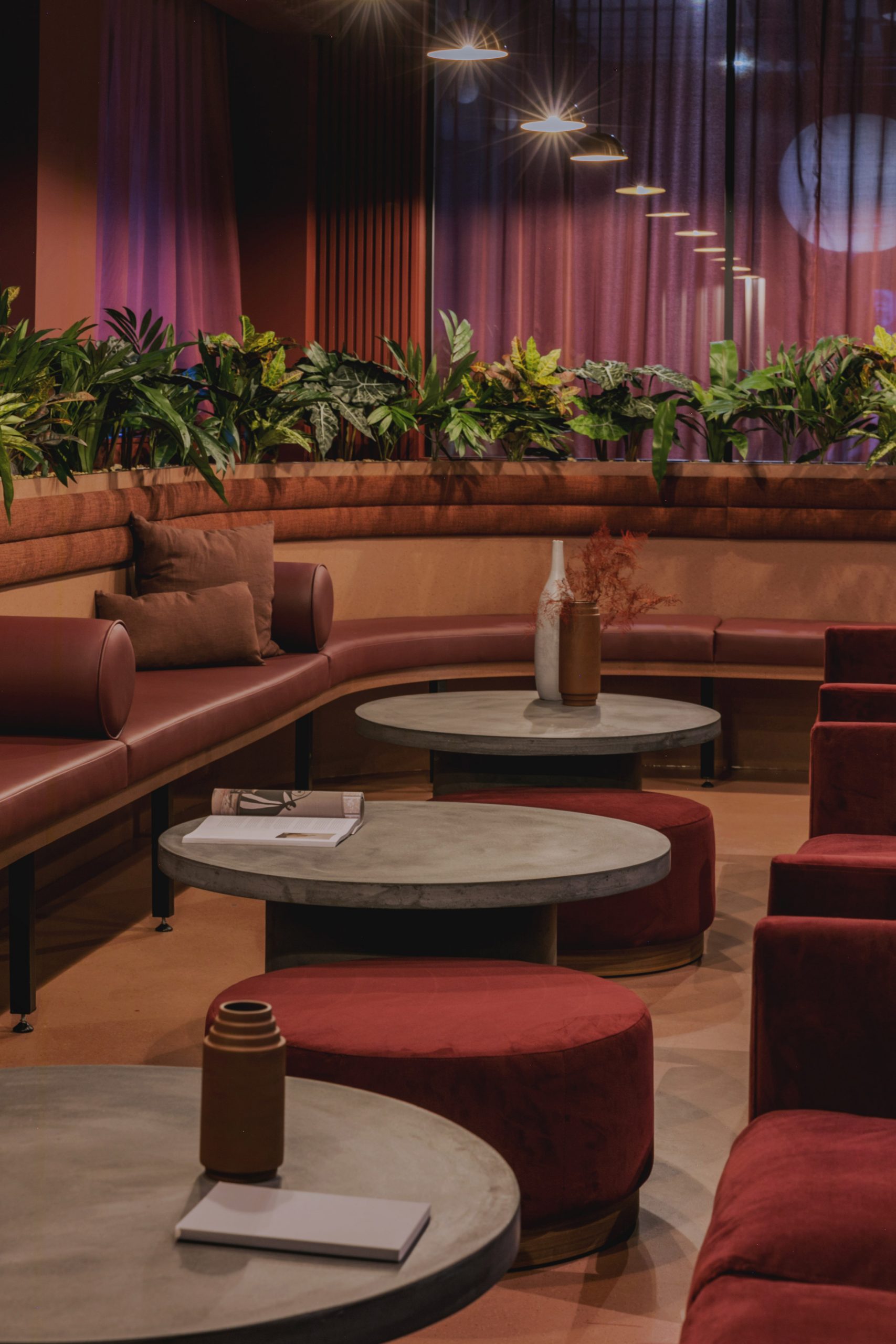
The upper floors are accessed through secret doors concealed within the entrance lobby, leading to the stairwell, lifts and additional toilets.
Each floor offers a range of different kinds of offices – from small, two-person set-ups to full-floor office expanses with their own reception.
Each floor also has a series of spacious meeting rooms, meeting pods, four-person meeting and lunch booths, and colourful kitchen spaces designed to contrast with the surrounding offices.
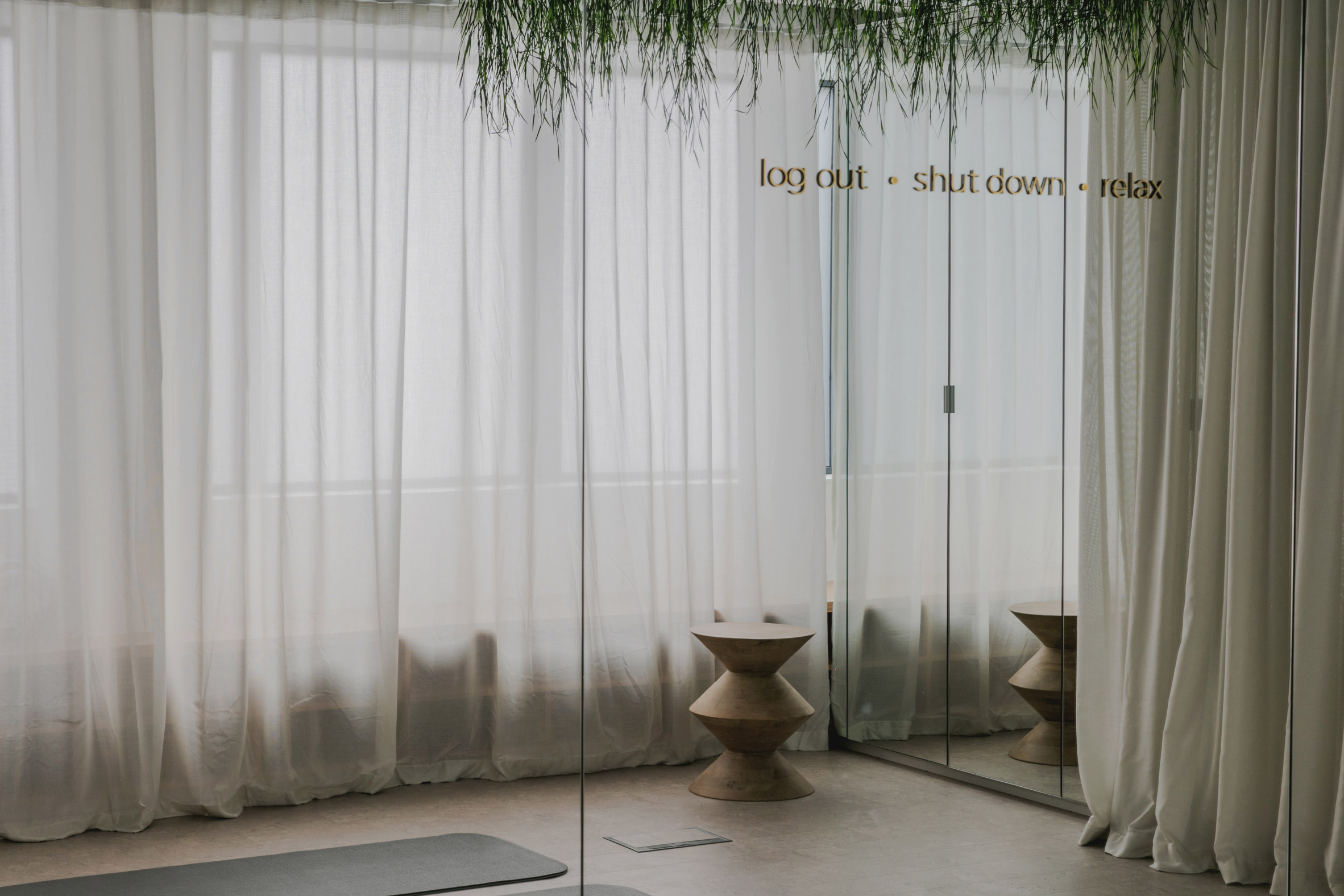
The wellness room is located on the first floor and can be used for yoga classes, meditation and other tech-free activities to help members unwind.
"The wellness room is a forward-thinking approach to office design as it provides a calming space where members are encouraged to disconnect and recharge away from their desk," said Lafferty.
"The design was kept minimal, incorporating tactile finishes through cork flooring and suspended planting combined with a mirror to fill the room with natural light – all proven to contribute to overall workplace wellbeing."
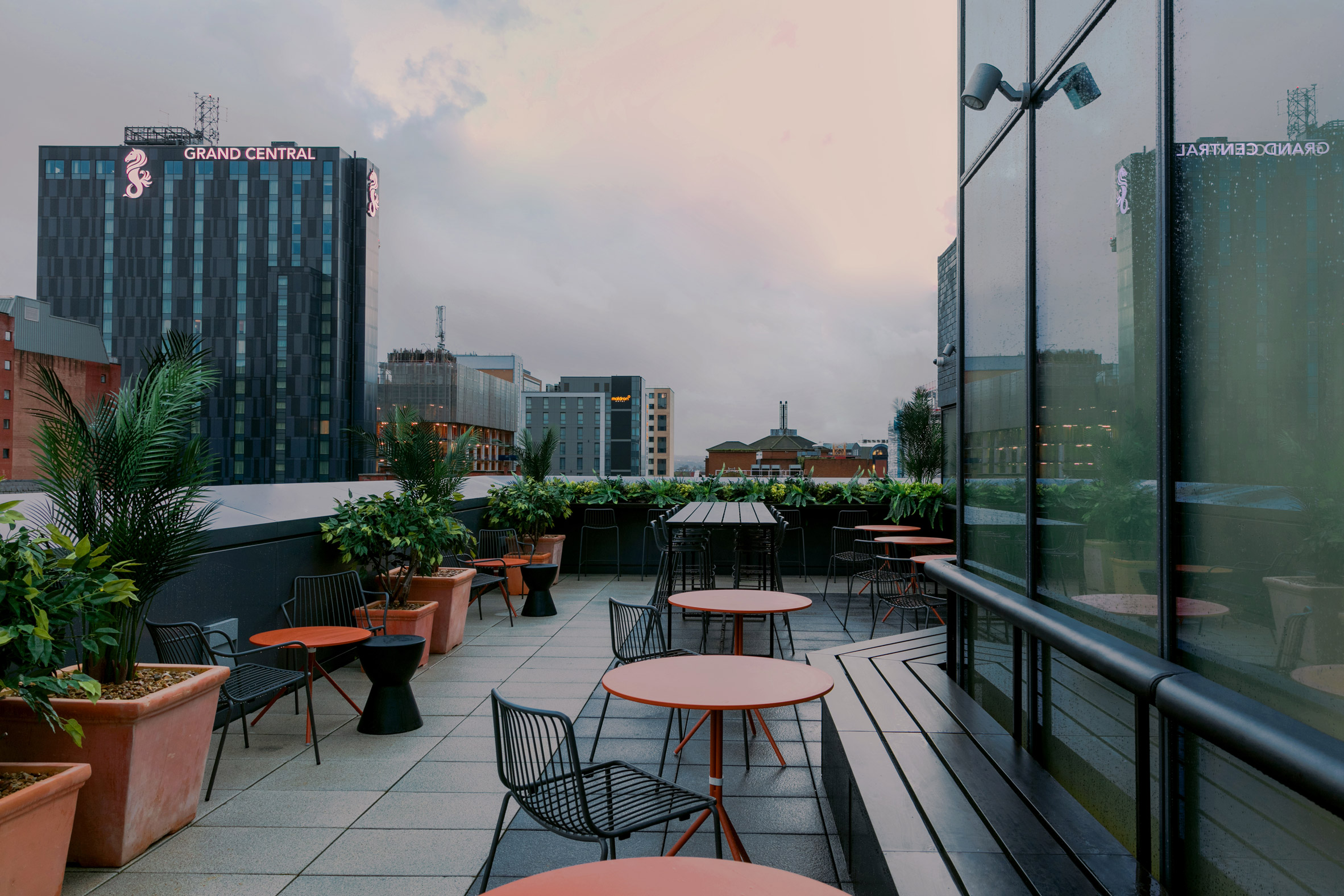
"One of the biggest treats in the building is located on the top floor," she added. "The rooftop garden looks out over Belfast city with the historic copper roofs. With ample seating and tables, this is a perfect spot for an after-work drink, a special party or an event. It is rare to get this in Belfast."
Elsewhere in the UK, TP Bennett recently retrofitted a 1970s office building in Manchester with the city's biggest living wall.
Photography is by Mariell Lind Hansen.
The post Kingston Lafferty Design incorporates wellness spaces into Belfast co-working office appeared first on Dezeen.
from Dezeen https://ift.tt/3javUYY
No comments:
Post a Comment