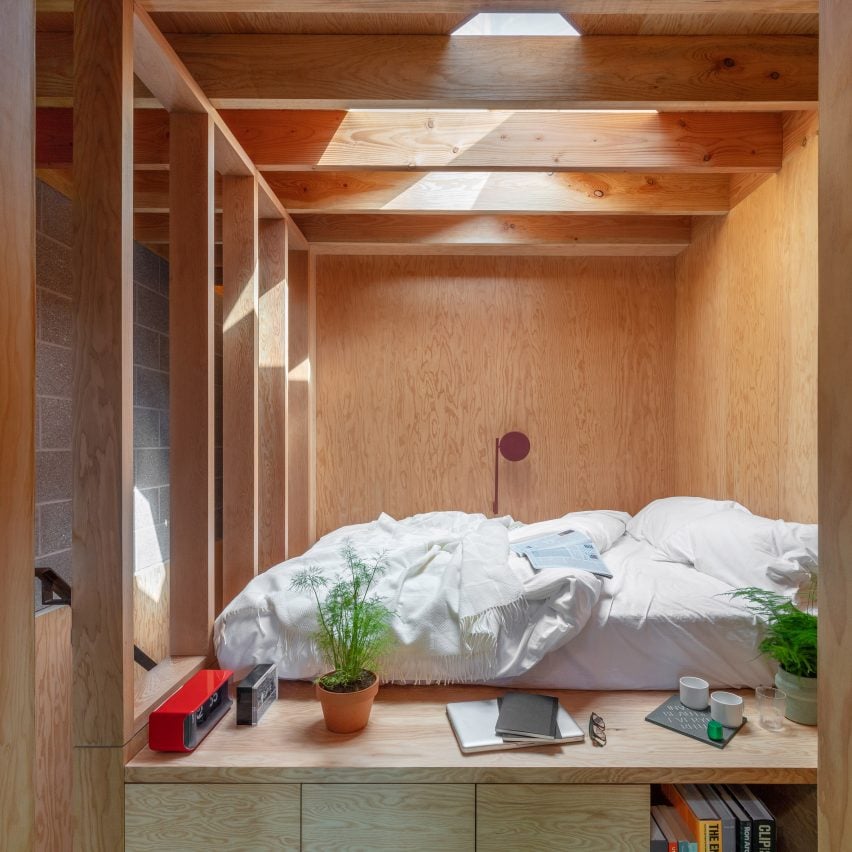
Architects and developers Tom and James Teatum have launched a co-living building in west London where no two homes are the same, and residents can access spaces for working, learning and socialising.
The brothers, who run both property company Noiascape and architecture studio Teatum+Teatum, designed High Street House in Shepherd's Bush to offer flexible and sociable living to residents of all ages, not just young people.
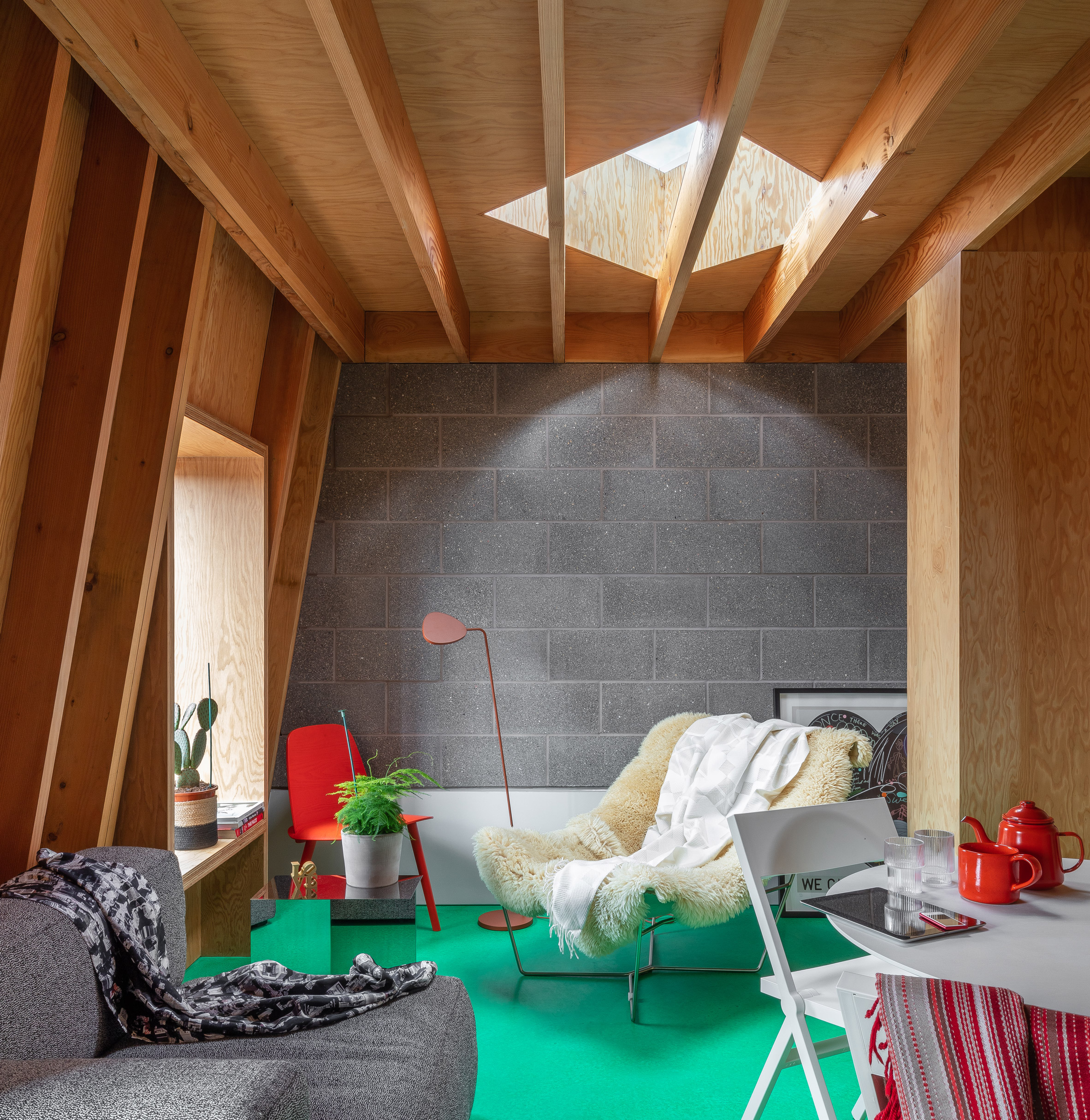
In line with the co-living model, the homes are small in size, but residents also have access to additional, shared facilities.
These shared spaces include a co-working lounge that doubles as an events space, a spacious kitchen and dining room, a laundry, and a staircase that functions as a communal library.
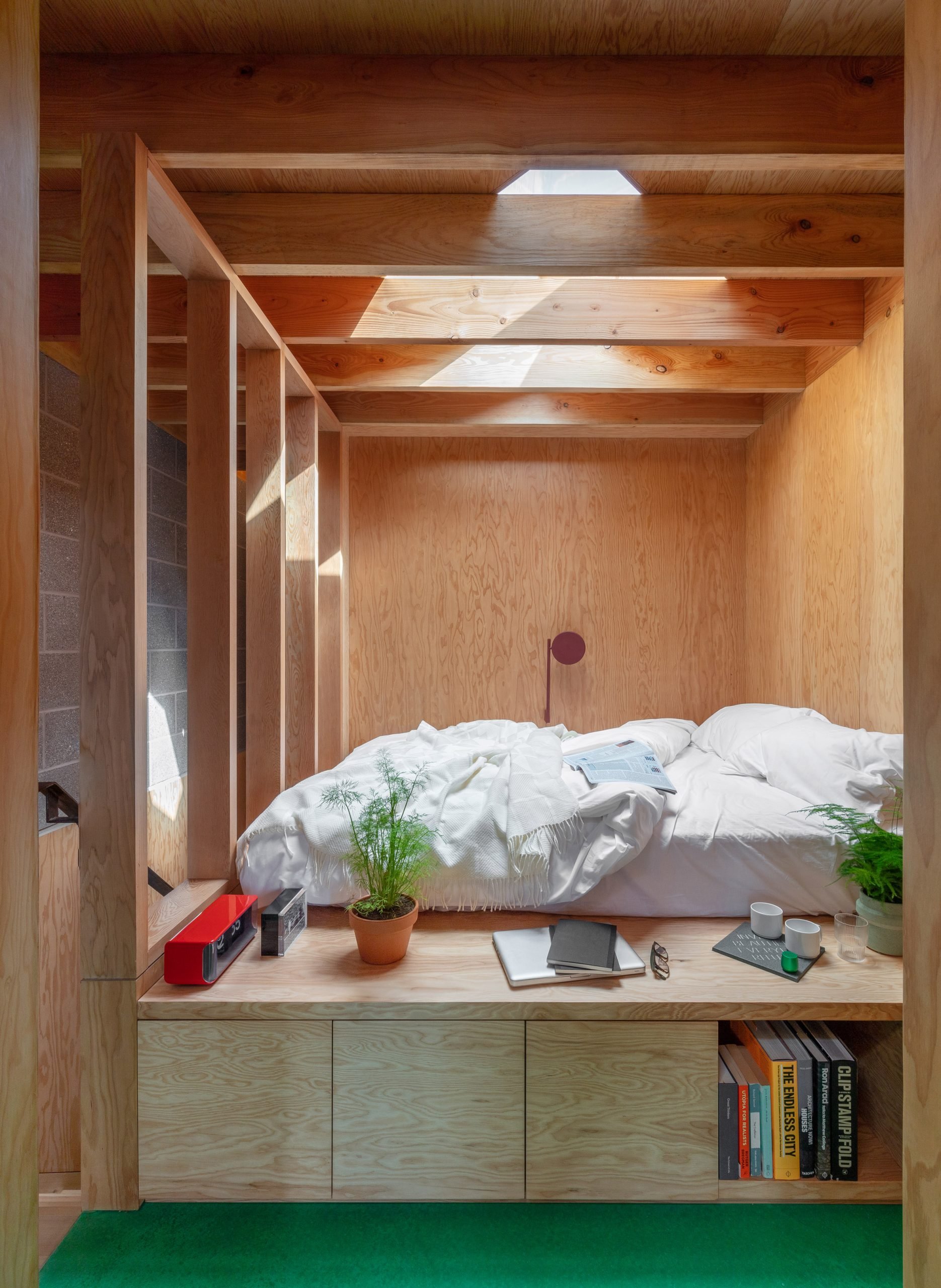
Meanwhile the homes – a mix of studios and micro-apartments – are designed to offer both quality and variety. They come in both single- and double-storey arrangements, and several have private outdoor terraces.
Each one is also fitted out with custom-designed furniture elements, including a bed platform and a mobile storage closet, to ensure they are both space-efficient and high quality.
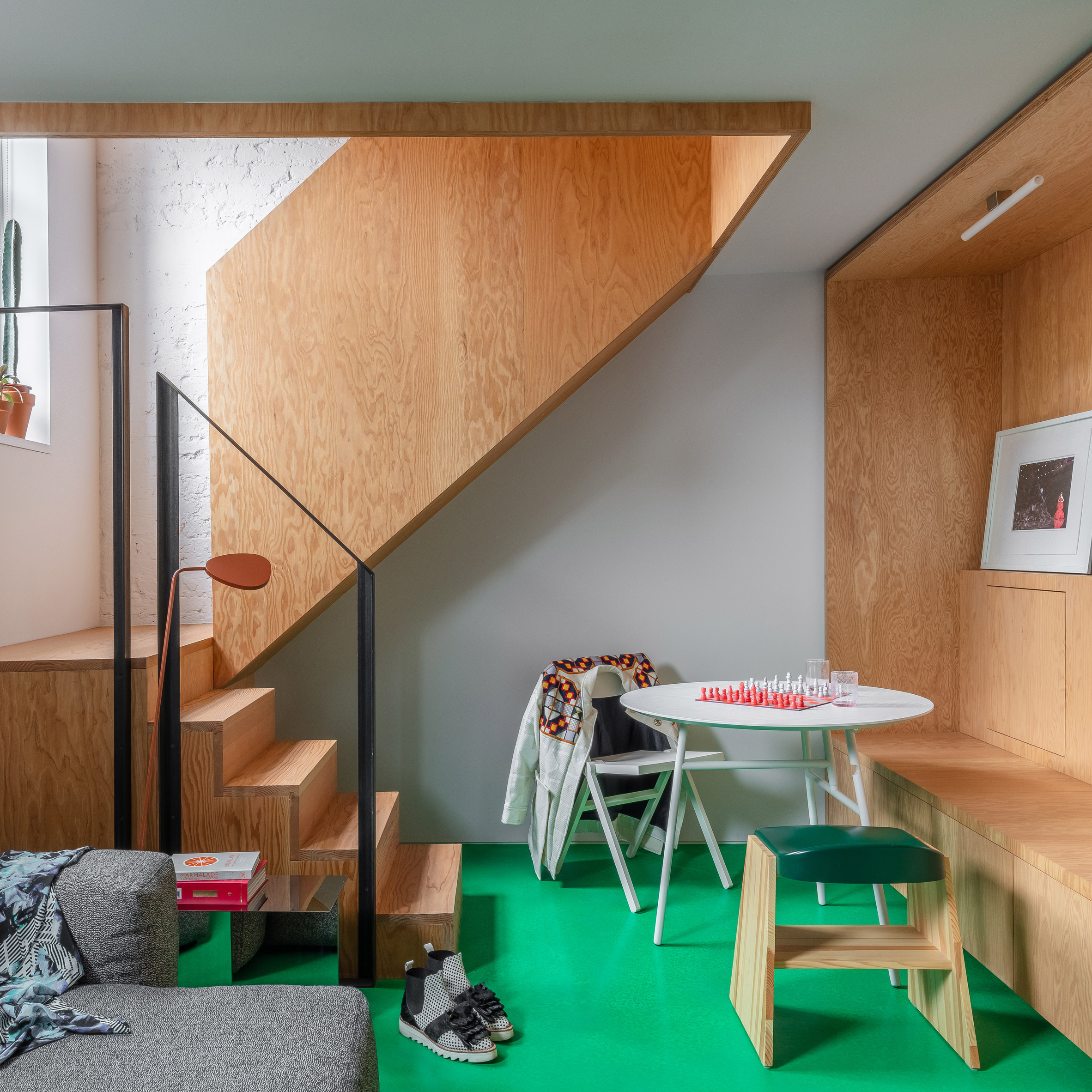
James Teatum told Dezeen that their residents include a mix of singles and couples, both pre- and post-family. What they usually have in common is that that are looking for an attractive place to live, but not a forever home.
"Our members are typically coming to London for a specific period of three to twelve months, to work or learn," he said.
"They are able to work remotely and are very engaged in the cultural and social opportunities that cities provide. They want to live in modern spaces that are highly serviced, furnished and allow them to focus on living."

The design for High Street House developed in response to learnings from previous rental homes that Noiascape has built and letted, including the smaller-scale Garden House and Hidden House.
The founders observed that residents were increasingly looking to work from home – a trend that has only amplified following the Covid-19 pandemic – meaning that dedicated workspaces were becoming essential to residents.
This led them to create the co-working lounge at ground level. It gives residents a regular workspace, but also a space that can host workshops, exhibitions, talks and other pop-up events that engage the local community.
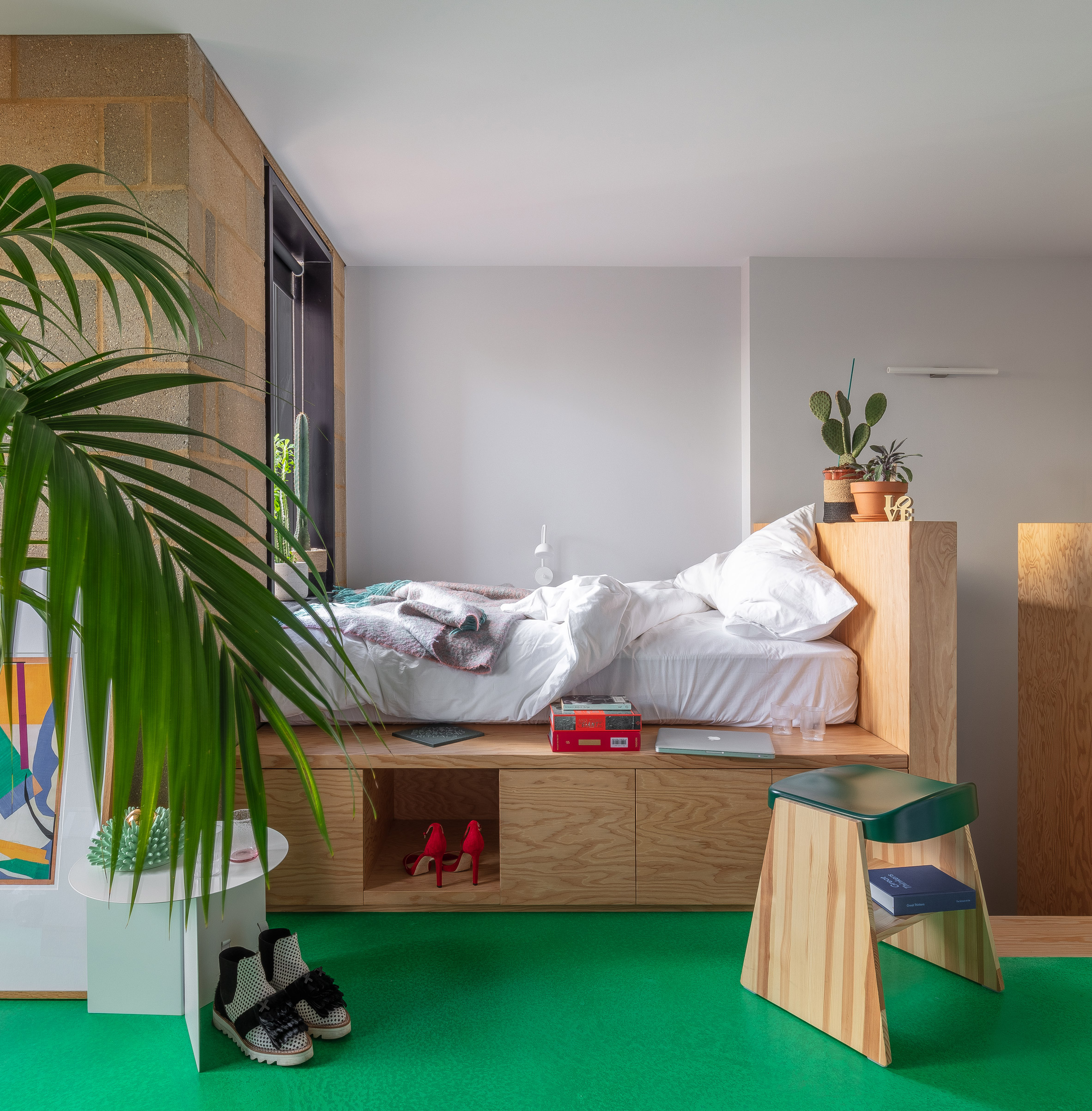
Another learning was that that the bed is no longer merely a place for sleeping, and is now used for relaxing and working too. Hence the bed in each High Street House home is a multi-use platform, integrating surfaces and storage.
Likewise, the architects have created other multi-purpose furniture, including integrated benches and window seats.
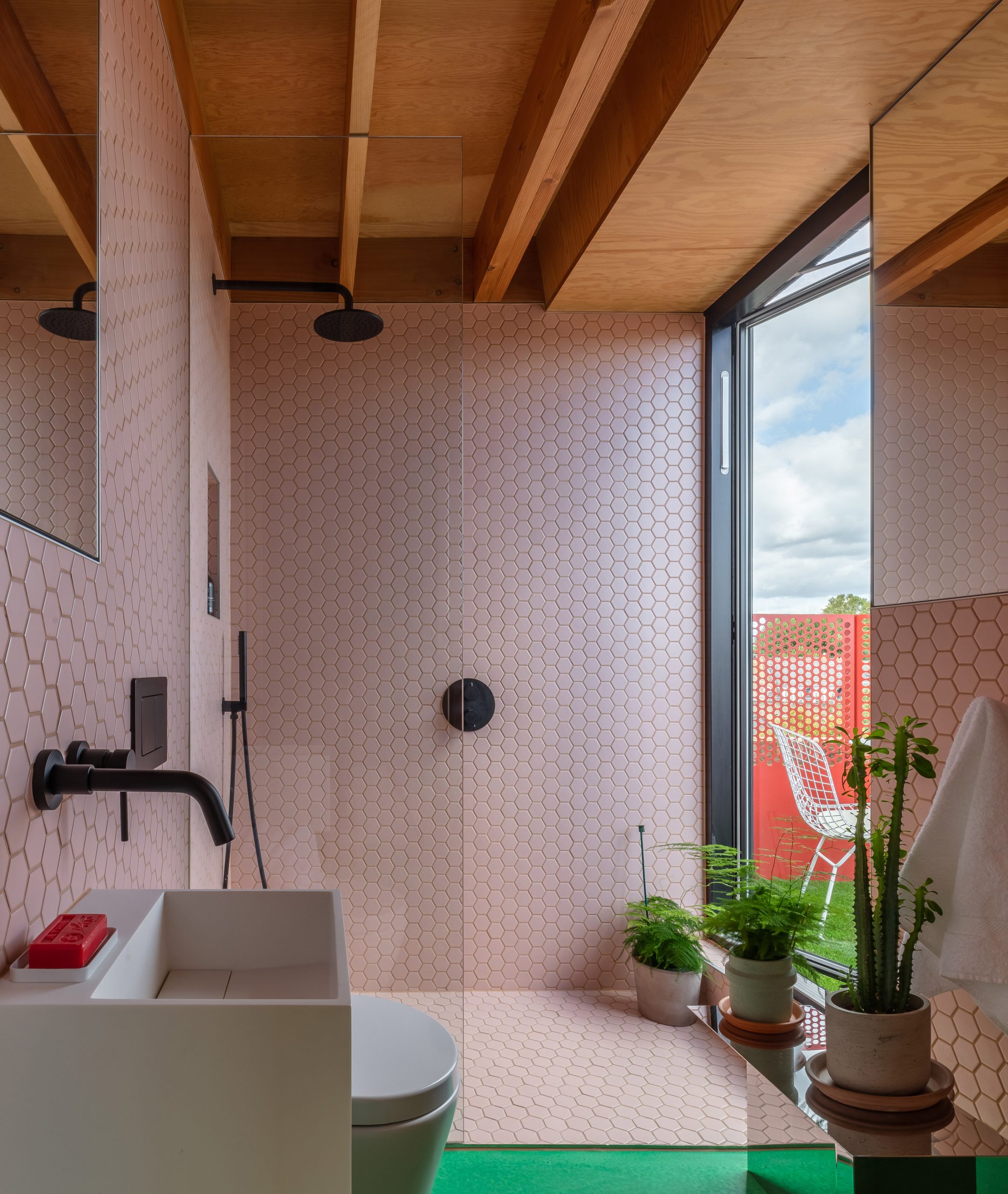
"Flexible work patterns have changed the way members use spaces and what they need from the spaces where they live," said James.
"Lots of uses happen in parallel – working, cooking, reading, chatting, exercising – it all can happen in the same space. This was happening pre-Covid, but lockdown has amplified this transition. Therefore, we have simply expanded on the idea of home as a place not only to live, but to work, learn and socialise, all from one location."
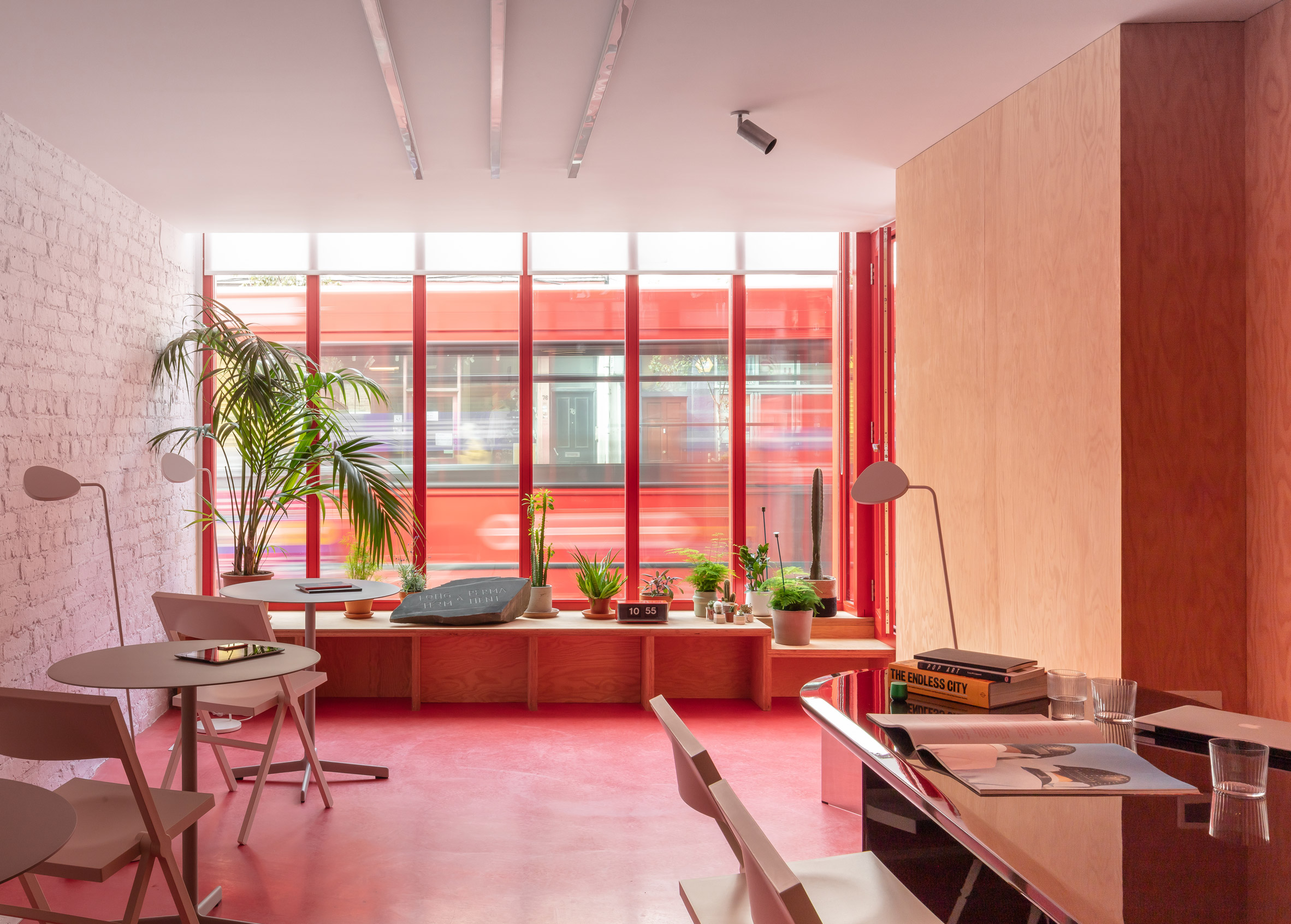
The design aesthetic throughout is for bold colours, quality materials and simple, modern detailing.
Floors are pigmented concrete in bright green and red shades, concrete and brick walls are left exposed, the bespoke kitchens and beds are built from Douglas fir, and the spacious bathrooms are lined in geometric tiles.
There are also a number of furniture pieces created in collaboration with British designers.
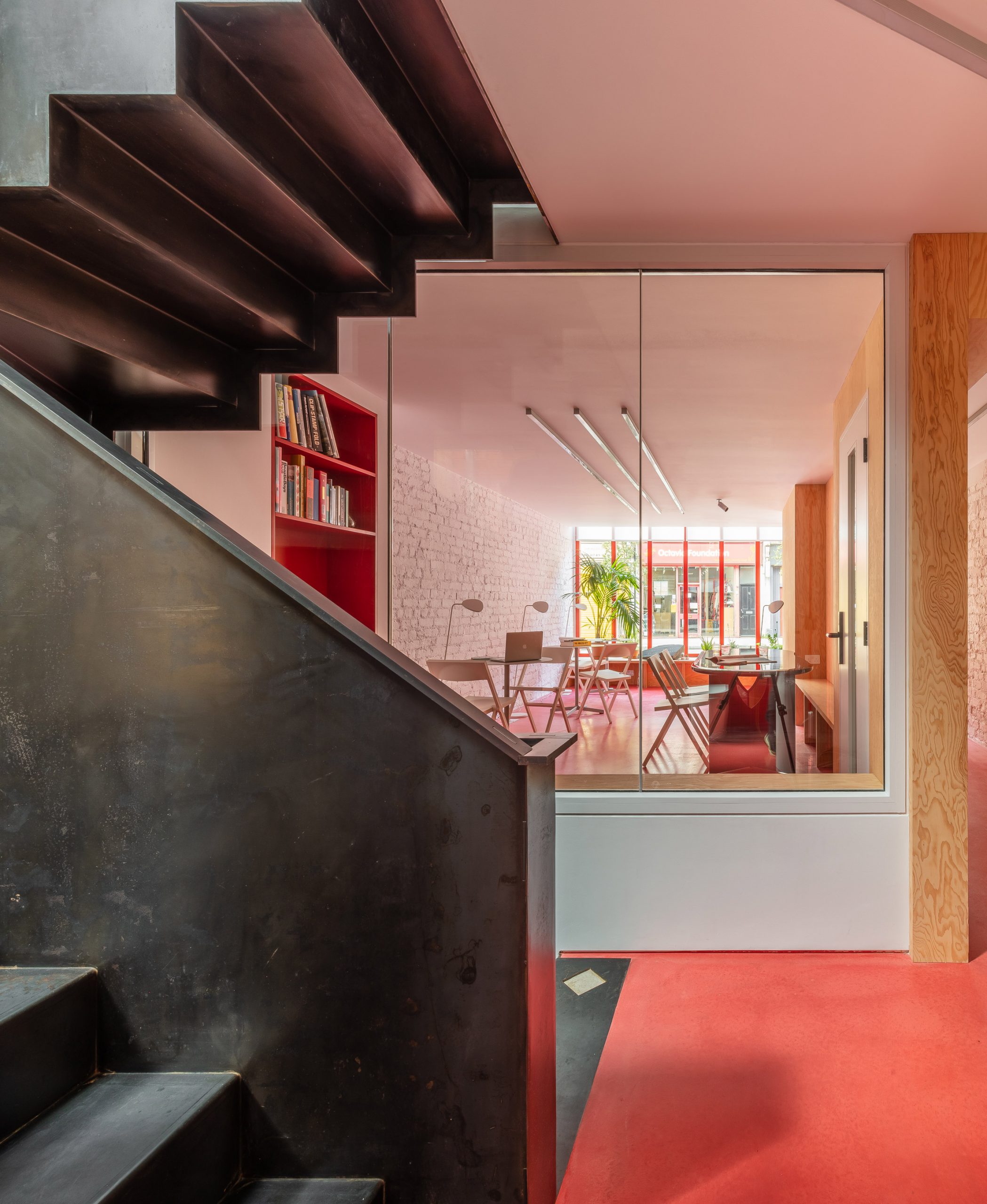
"Modern urban renters want to turn up and start living straight away," said James. "If we can provide fully integrated interiors with furniture it removes the need to buy flat pack furniture which is often then thrown out after a year."
"We will continue to invest in designing and making furniture with young British makers, it gives a clear identity to the interiors and allows us to work with emerging talent."
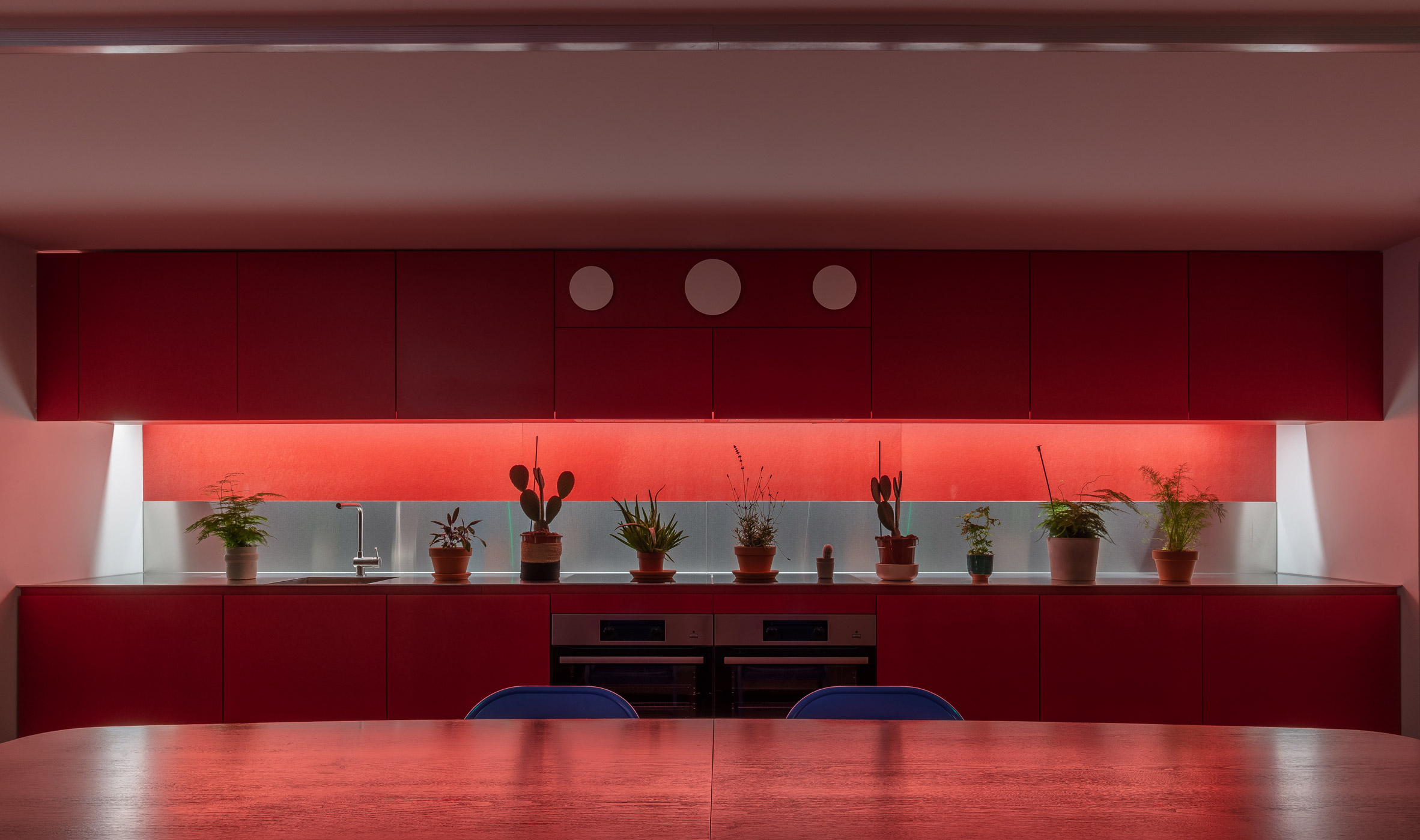
The first High Street House residents moved in late 2020, and they include an 18-year-old music student and a couple in their 70s.
As a result of Covid-19 restrictions, the building's shared spaces haven't yet been able to function as intended. But Noiascape plans to curate a diverse programme of events for them as soon as possible.
One they do, Tom and James believes the building could become a model for how co-living developments can engage and contribute to their local communities, in a concept they call "hyper-local".
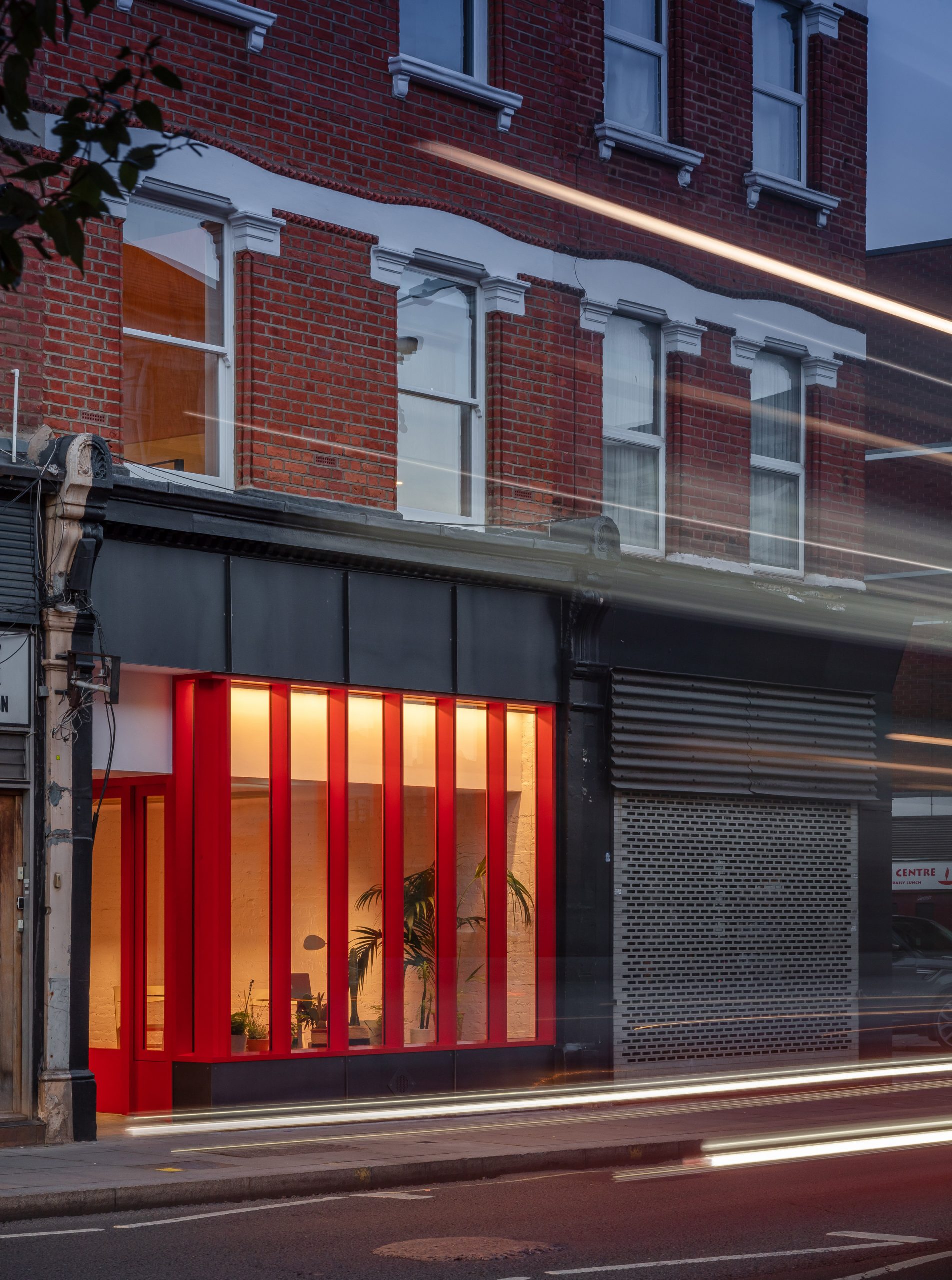
"Where higher local daily densities have been created during lockdown, we have seen some positive impact on local areas," added James.
"Co-living as a typology could be the catalyst to create this new density while providing the shared spaces to host a new type of public engagement."
Photography is by Nicholas Worley.
The post Noiascape brings variety and maturity to co-living with High Street House appeared first on Dezeen.
from Dezeen https://ift.tt/3pPhr75
No comments:
Post a Comment