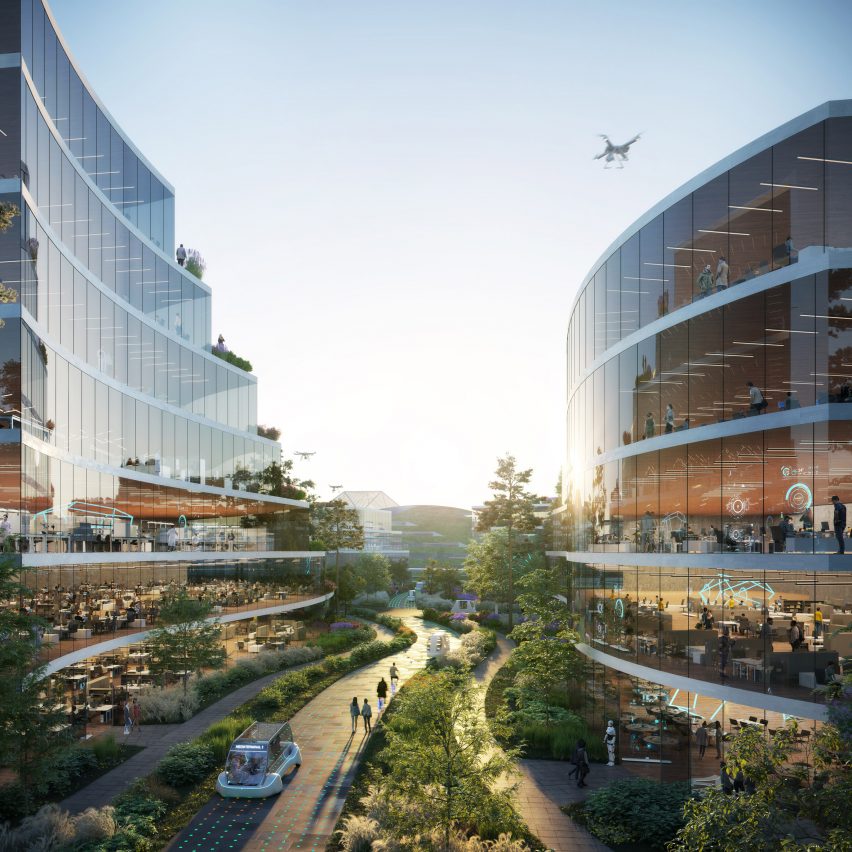
Chengdu Future City is a car-free masterplan for the capital of China's Sichuan province designed by architecture studio OMA to focus on the site's existing geography and topography.
The 4.6-square-kilometre scheme, which is being developed within the rolling hills of east Chengdu, will contain six clusters that are modelled on traditional village settlements in the city.
Each of these zones will be designed by OMA to blend in with its surrounding landscape and incorporate spaces dedicated to education and innovation.
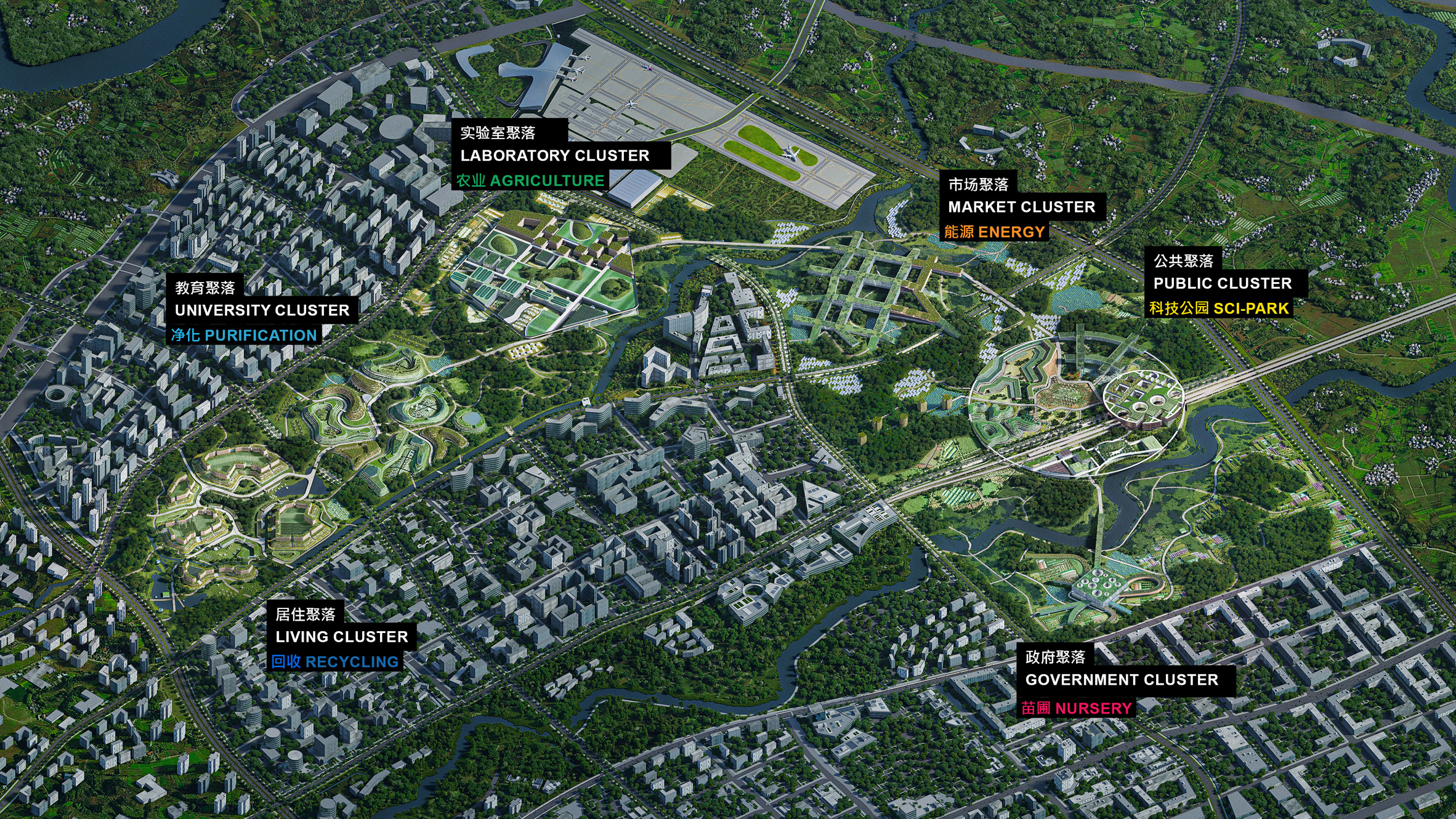
There will also be areas dedicated to housing, government facilities and commercial and public venues, and one cluster with an elevated, circular building transport hub.
Each zone will be car-free, with all buildings within them accessible by foot within ten minutes. A "smart mobility network" that utilises automated vehicles will connect them to the surrounding city.
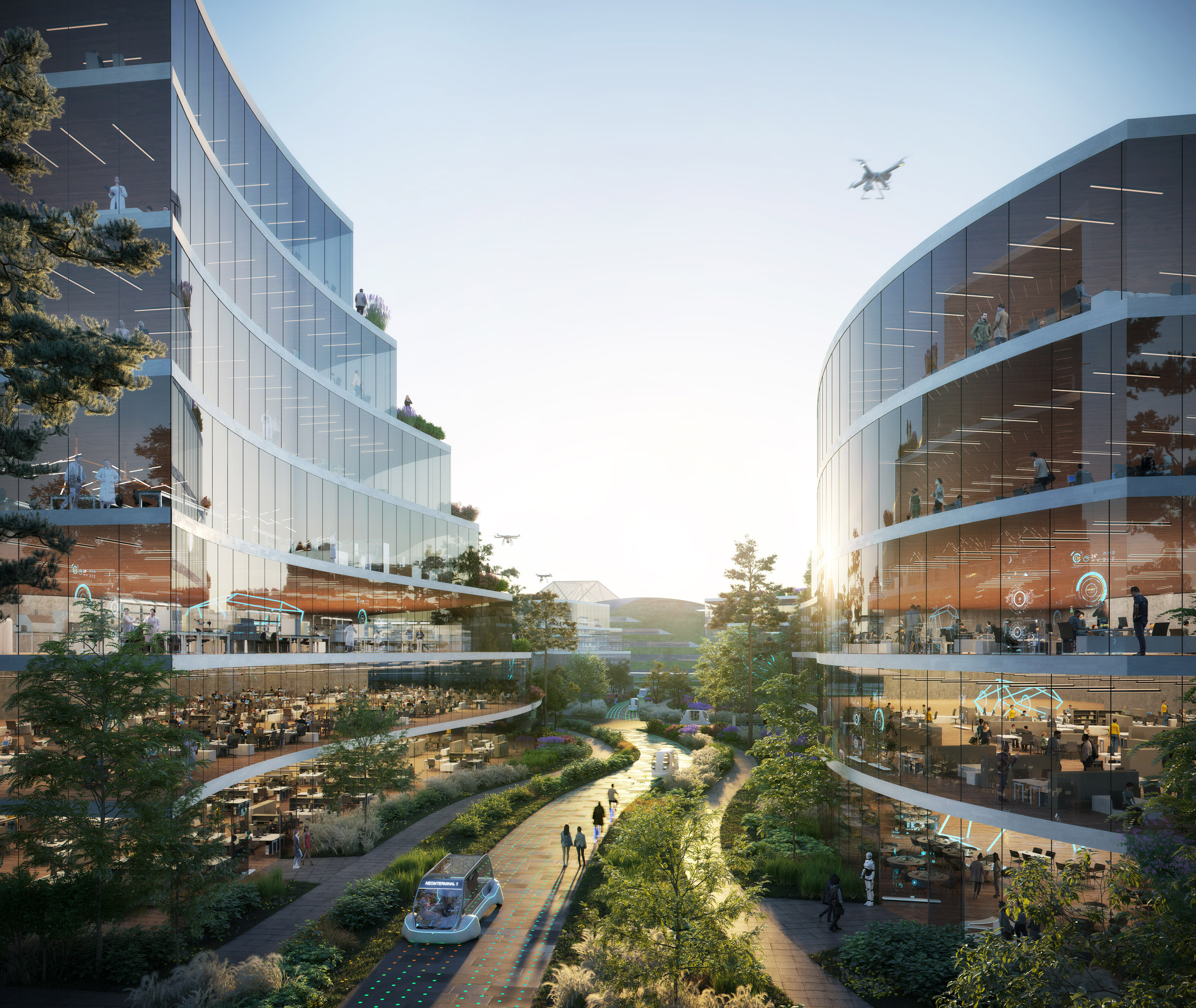
According to OMA, the goal of the masterplan is to challenge conventional urban planning models, which are typically driven by road networks or maximising gross floor area.
Instead, the scheme is dictated by geography and topography of the site, with a focus on establishing connections to the existing landscape so that the architecture forms a part of it.
"With this project, we hope to provide an alternative to the typical masterplan, which is based on the traditional car-oriented road network," said Chris van Duijn, project lead and partner at OMA.
"We intend to create a design rooted in the geography of the site. We hope that the connection between architecture and landscape will result in a dynamic environment for education that will inspire innovative ideas."
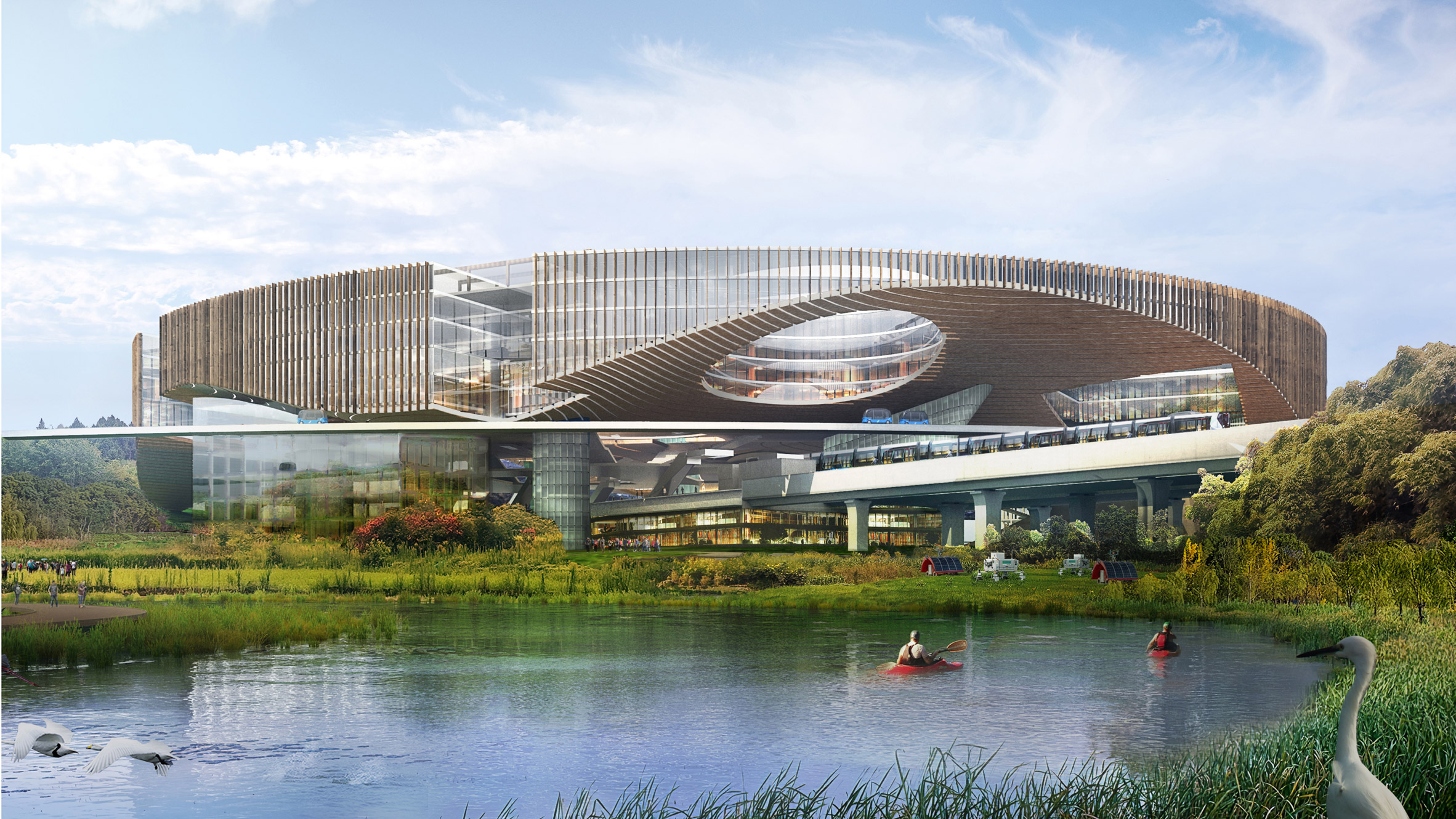
OMA's proposal was the winning entry to a competition to design Chengdu Future City. It forms part of a wider masterplan for the area, for which the studio is now also developing the International Educational Park – a zone to the west side of the site for universities.
As part of this wider scheme, architecture studio GMP is also developing a transit-oriented development nearby on the southeast of the site. This is an urban planning model that prioritises maximising the number of people and buildings in walking distance to transport services.
The International Educational Park is expected to measure 460,000 square metres and will host spaces for multiple universities, including student accommodation, laboratories and offices.
According to OMA, the buildings will be designed to follow the site's topography and incorporate landscaped terraces that act as "an extension of the natural landform of the site".
At the centre of the International Educational Park will be a valley in which OMA will build a landmark "complex building" measuring 80,000-square-metres.
This will become the heart of the campus and contain a library and student centre, alongside auditoriums and a mix of workspaces.
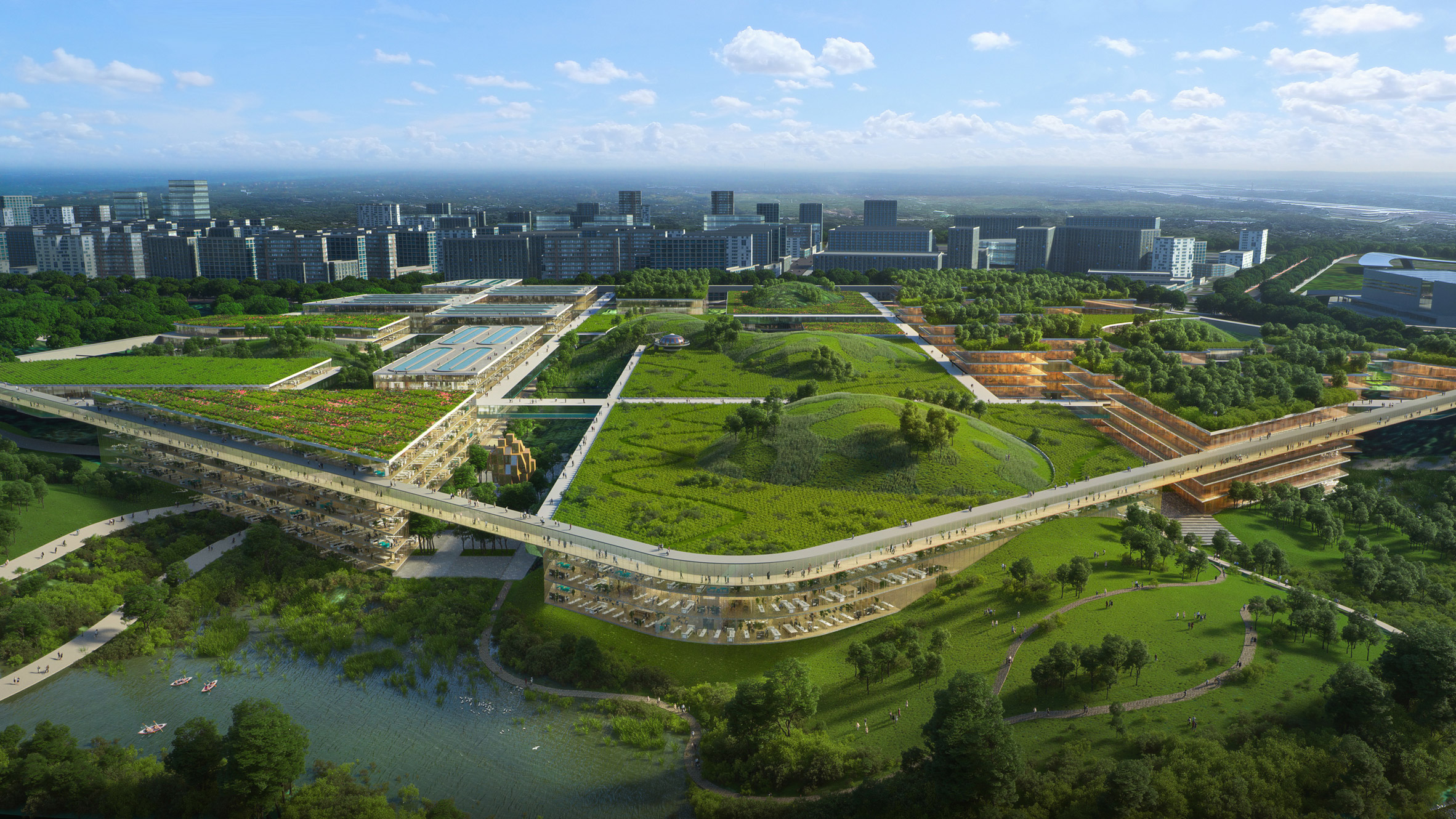
OMA, otherwise known as the Office for Metropolitan Architecture, was founded in Rotterdam in 1975 by Rem Koolhaas, Elia Zenghelis, Madelon Vriesendorp and Zoe Zenghelis. Today it also has offices in Hong Kong, Beijing, New York, Dubai, Doha and Sydney.
Other masterplans currently under development by the studio include the Morden Wharf neighbourhood for London's riverside, alongside the transformation of two Milanese railway yards into "ecological filters", which it is carrying out with Laboratorio Permanente.
Elsewhere in China, OMA recently completed an office skyscraper in Shenzhen with three cut-outs for terraces, and a giant glass office in Beijing that is punctured by geometric insets for Tencent.
The post OMA designs Chengdu Future City as "alternative to the typical masterplan" appeared first on Dezeen.
from Dezeen https://ift.tt/3toTZ2N
No comments:
Post a Comment