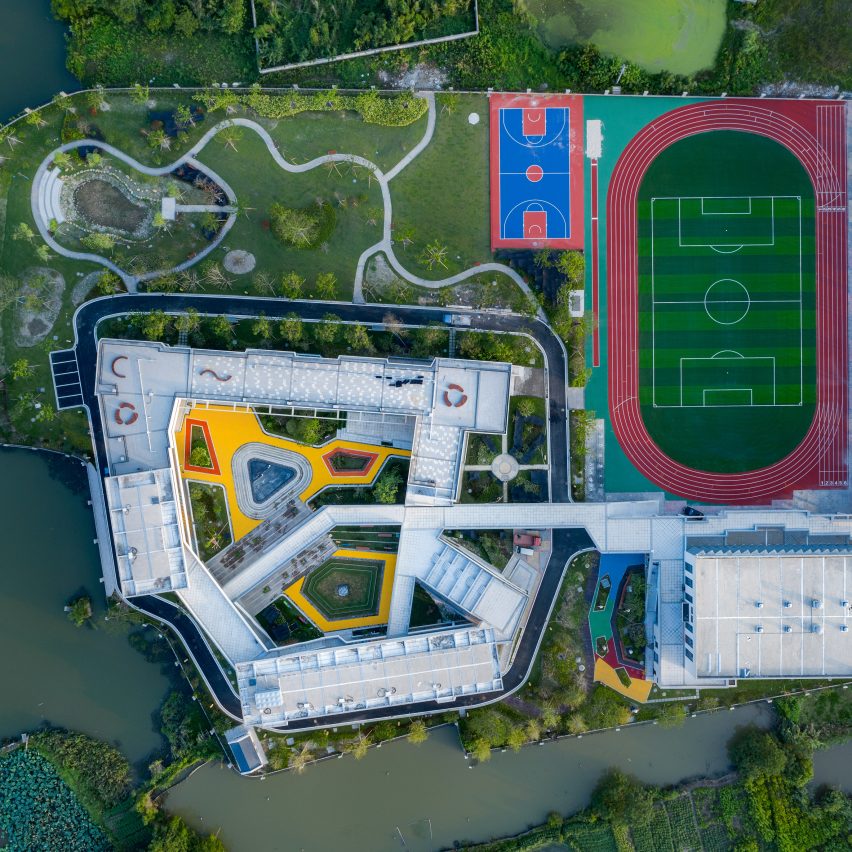
Designers Paul Mok and Qia Jiayu have built a primary school in rural Deqing, China, which features plenty of outdoor space including parks, playgrounds and an amphitheatre.
Mok and Jiayu designed Erdu Primary School in Zhejiang province together with the Zhejiang University of Technology Engineering Design Group.
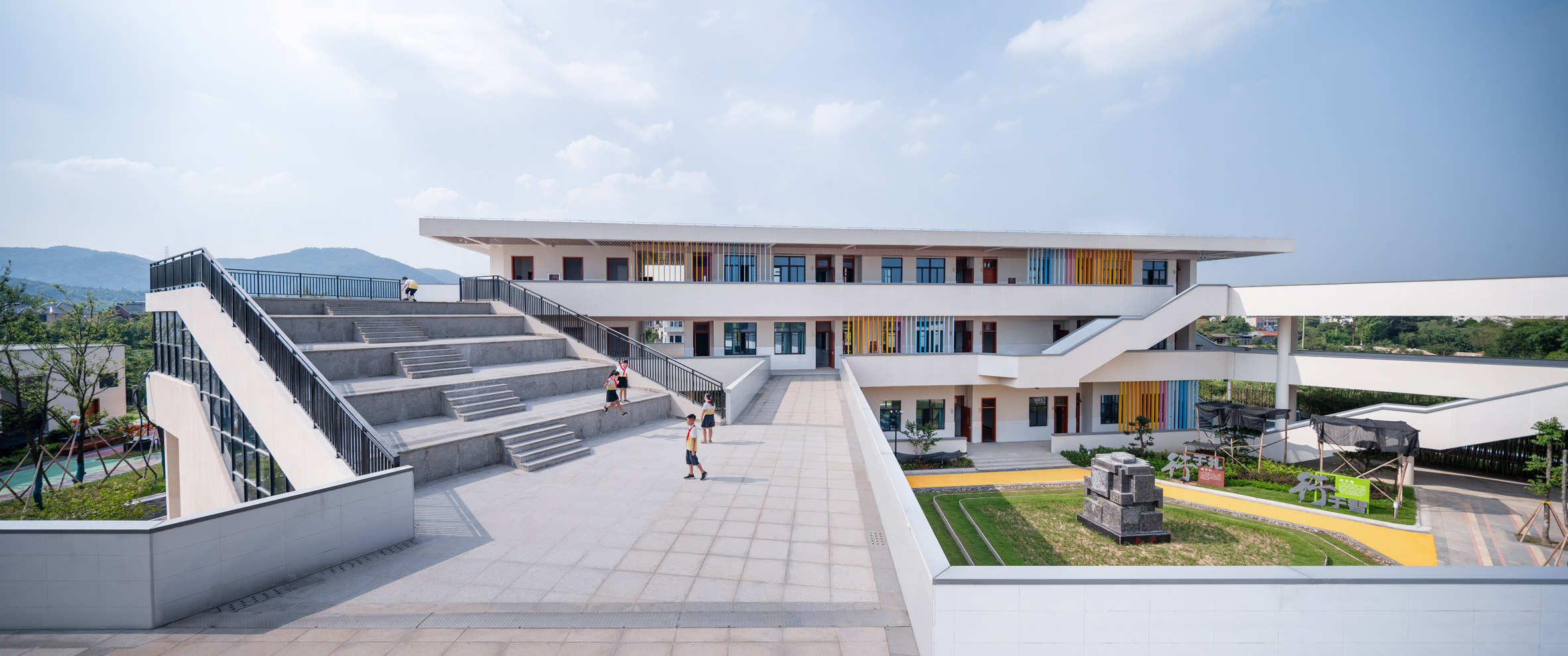
When the pair were approached by the Chinese Ministry of Education in 2015, they pushed to design a different type of school with smaller class sizes and more teachers per student.
Erdu Primary School is in a rural area, which has seen a lot of its population move to large cities nearby such as Huzhou.
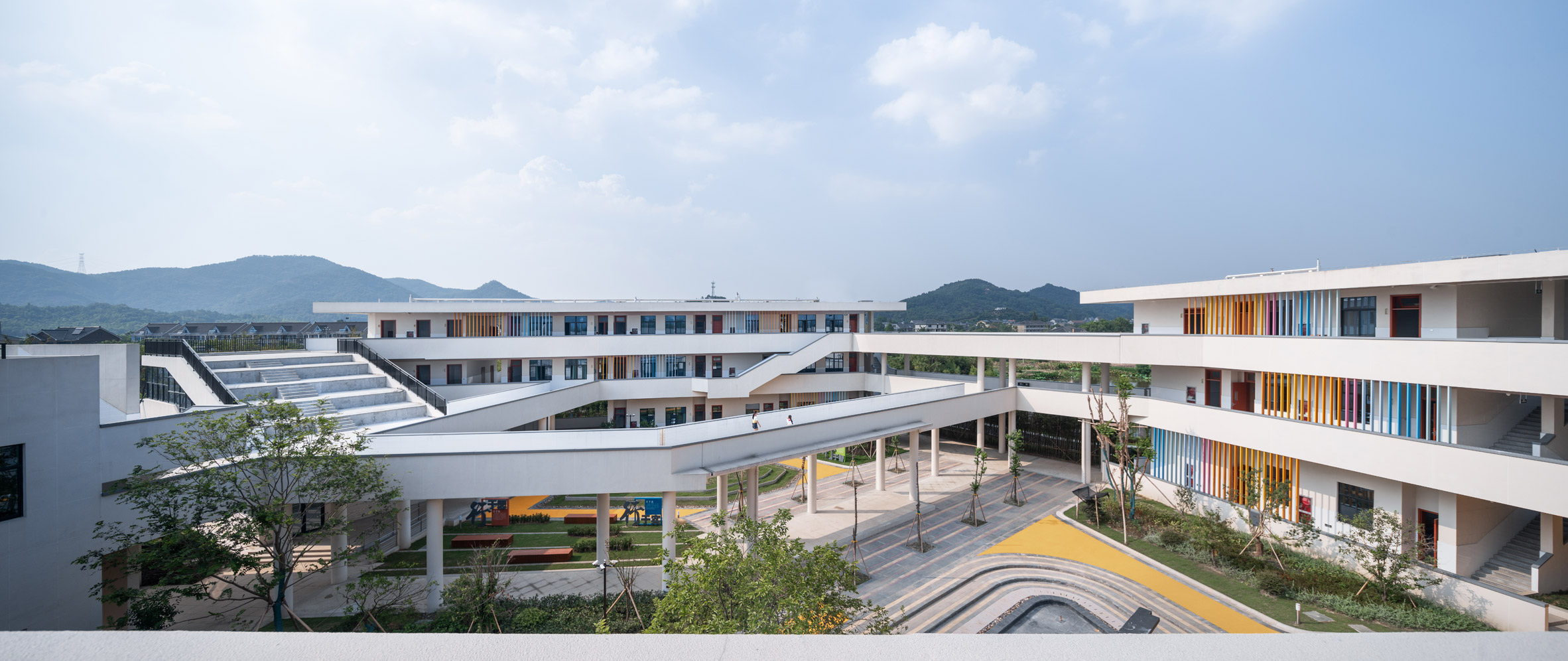
In response to this, Mok and Jiayu successfully proposed reducing class sizes from 45 children to 36 and building lots of outdoor and semi-outdoor spaces between them for students to socialise with each other or learn in a different environment.
"Because this primary school is going to implement small-class-teaching in its curriculum, we anticipated more inter-class activities than a regular school," Mok told Dezeen.
"These activities are going to take place outside of the classrooms."
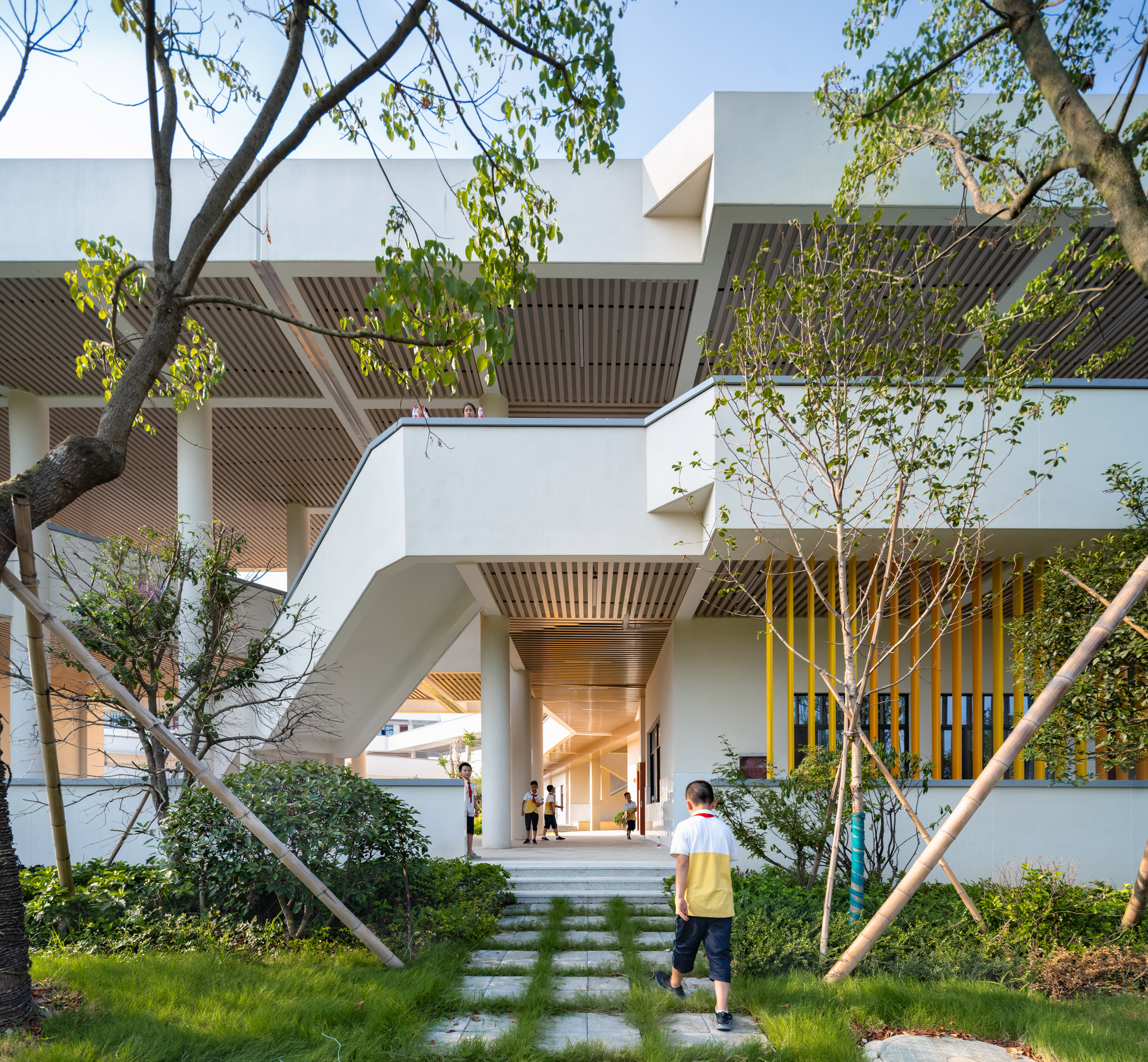
Classrooms are arranged around the school in pairs, sandwiching a teacher's office and surrounded by "pocket spaces" of greenery or playground walkways for children.
An amphitheatre connects the second and third floor on the north side of the complex, with a central staircase that doubles as a pathway and an aisle.
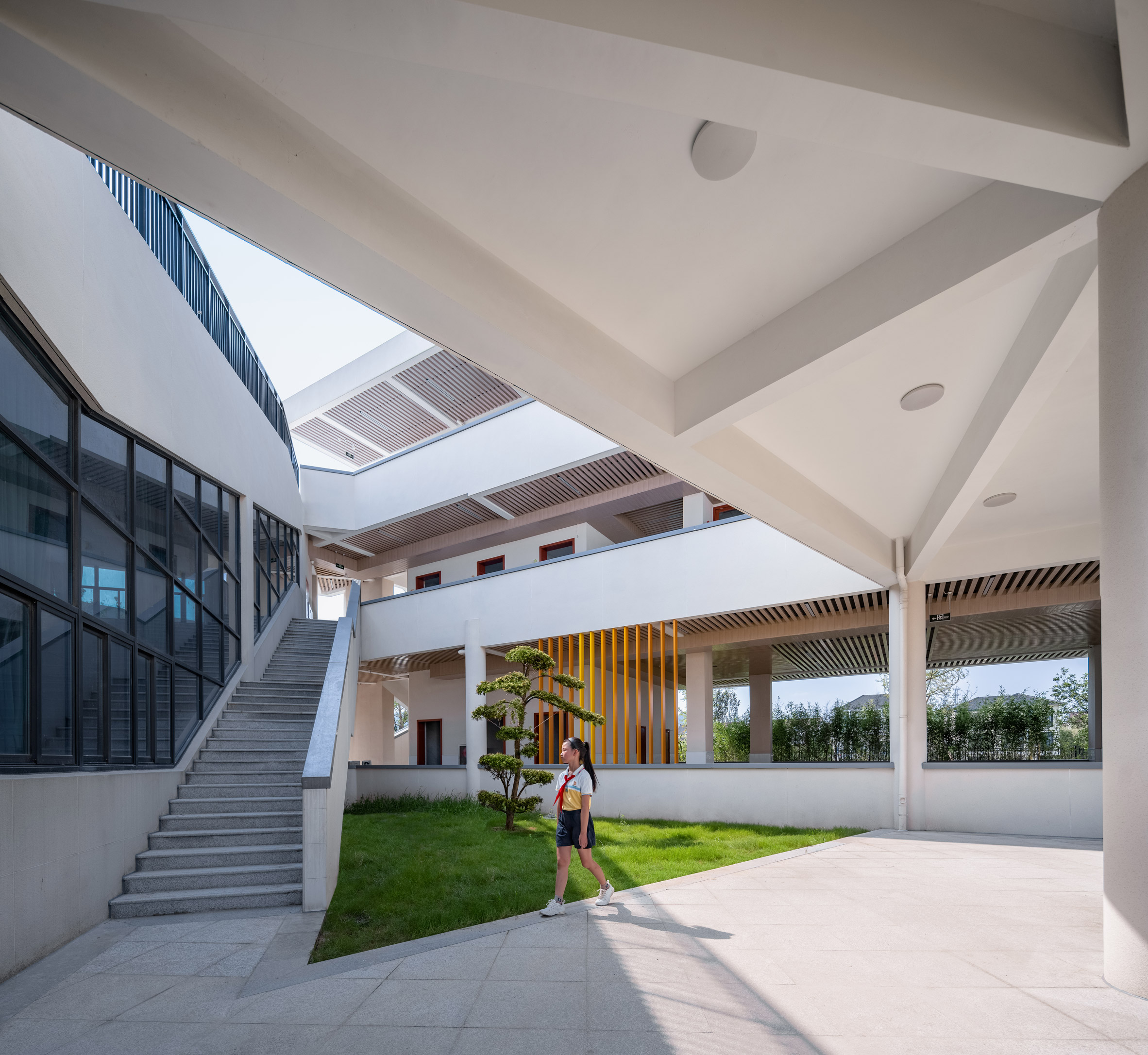
Classrooms are reached by a series of bridges and flyovers that link in a continuous loop of circulation around the school.
"Generally speaking, a school is not only a place to acquire knowledge but also where the 'secondary socialization' takes place - it is where children learn to socialize," explained the designers.
"While the use of classrooms tends to be very structured and specific, the use of spaces around the classrooms are less so."
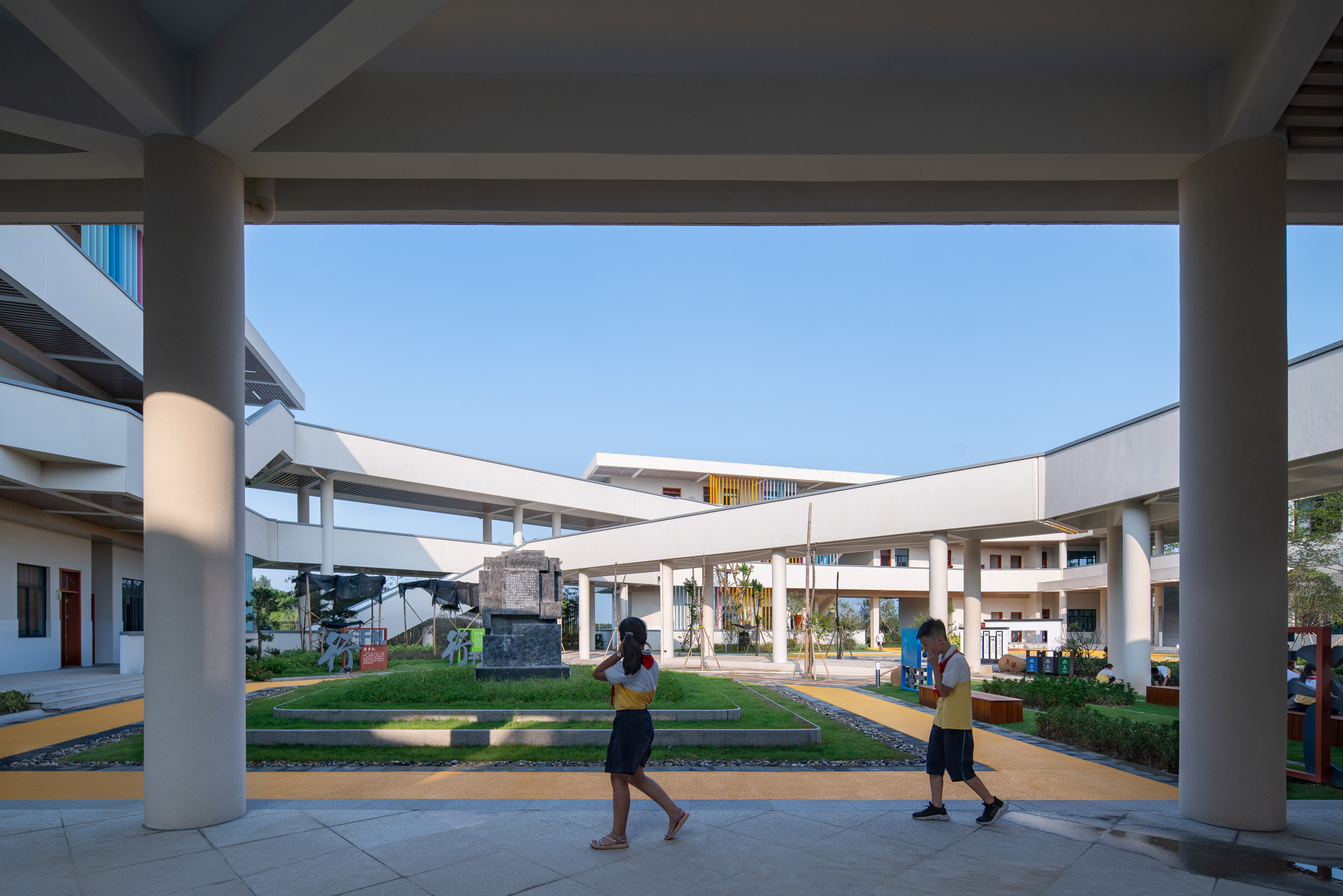
At ground level, plazas and playgrounds are defined by bright yellow floors. Pathways wind through green spaces and gardens, leading to the sports complex complete with a colourful basketball court and a sports field surrounded by a running track.
The buildings were built simply from concrete finished with stucco.
"We didn't resort to any fancy construction materials or details," said the designers. "That also wouldn't be the point."
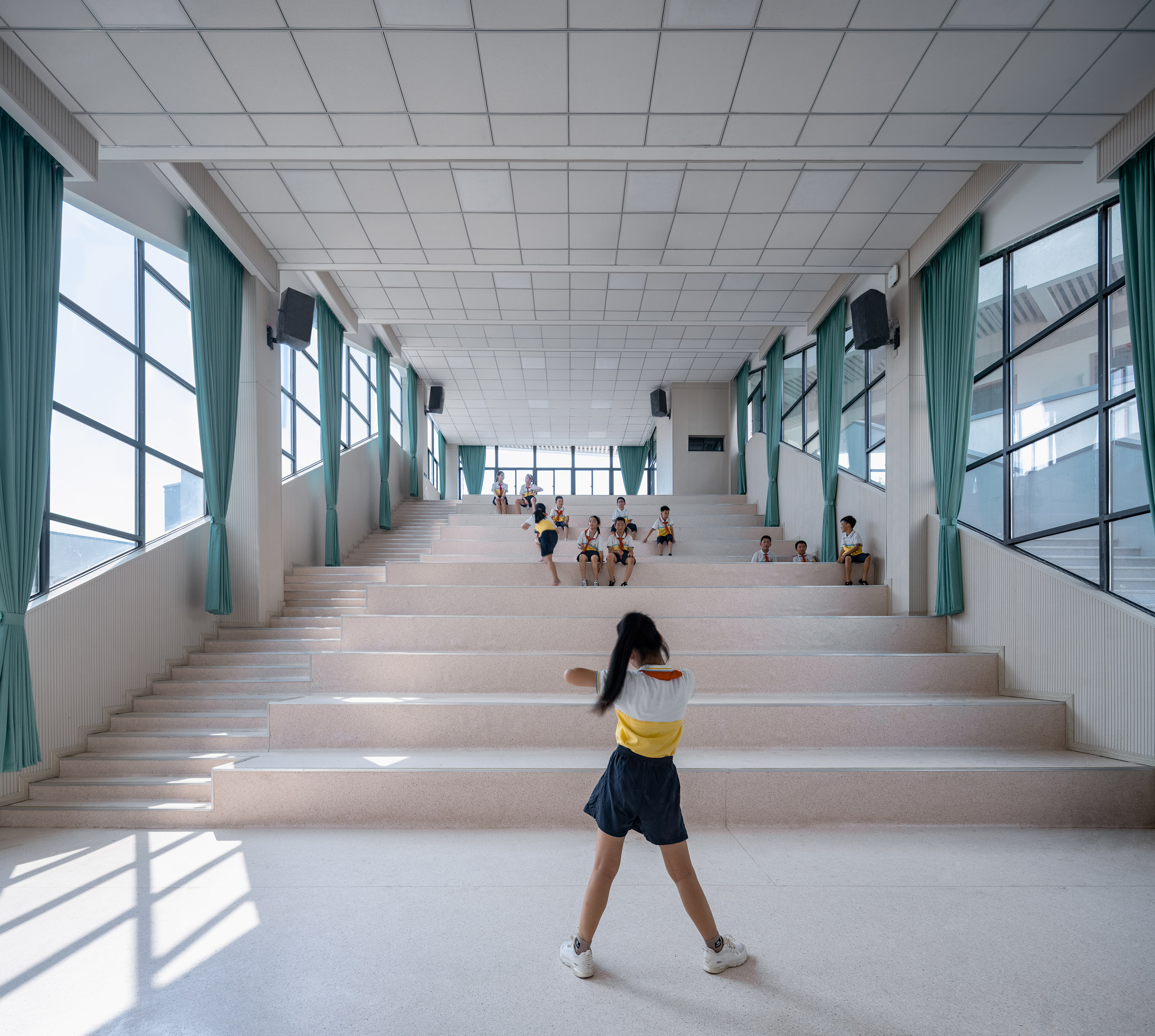
Paul Mok and Qiu Jiayu met while studying at the University of Hong Kong. Mok is now based in New York and Jiayu in Hangzhou.
Trace Architecture Office also used zigzagging ramps and corridors to design a school in Haikou to encourage interaction between students outside of class.
Photography is by Wu Qingshan.
Project credits:
Designers: Paul Mok, Qiu Jiayu
Local Design Institute: Zhejiang University of Technology Engineering Design Group
The post Paths and playgrounds connect classrooms at Erdu Primary School appeared first on Dezeen.
from Dezeen https://ift.tt/37Bc1pj
No comments:
Post a Comment