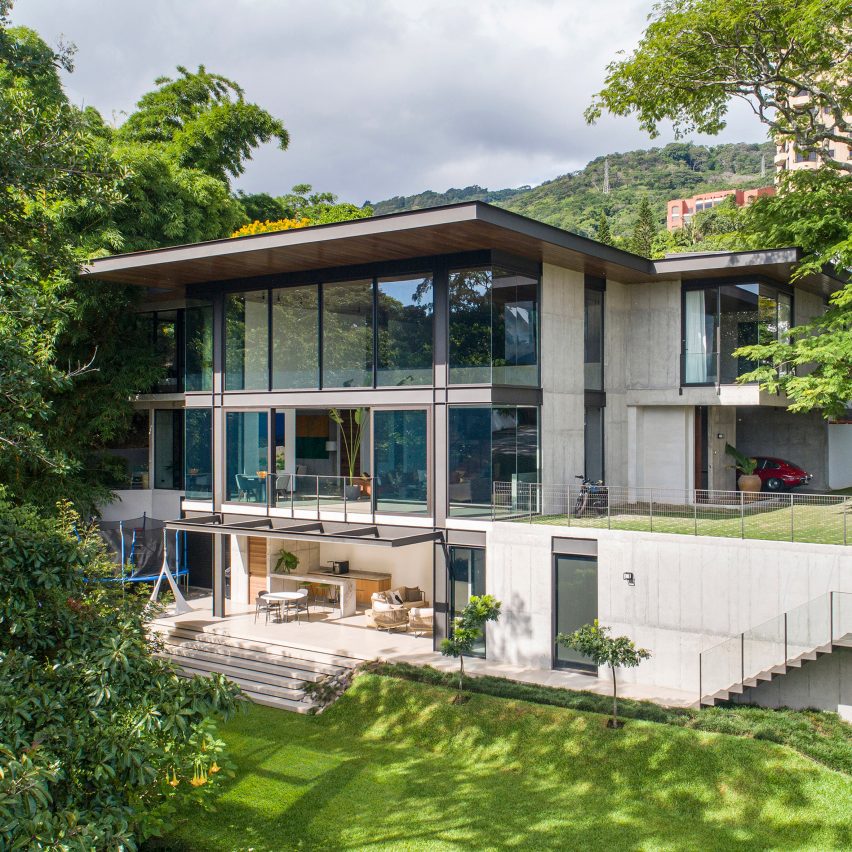
Design studios Zürcher Arquitectos and Taller KEN took cues from the lush forests around San José while designing this courtyard house.
Casa Las Vistas is set into a hillside that overlooks the landscape surrounding Costa Rica's capital city.
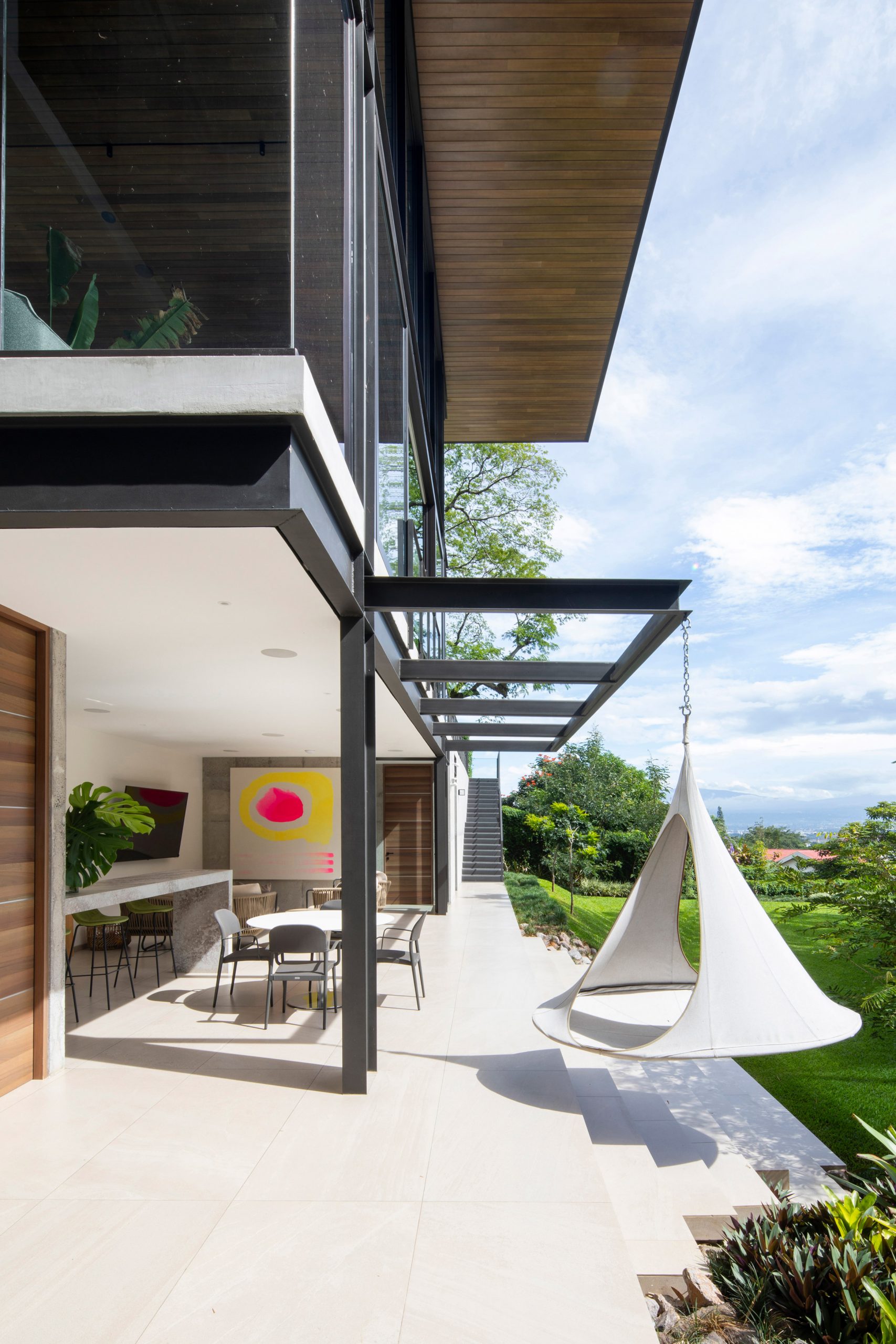
The residence was designed by local firm Zürcher Arquitectos, while the interior design was overseen by Taller KEN, which has offices in San José, Guatemala City and New York.
It was created for a couple – Hector Anchia and Indiana Trejos – and their three young boys. Anchia is the owner of two companies: Kamalio, a retailer of furniture and finishes, and AIE Construction, which built the house.
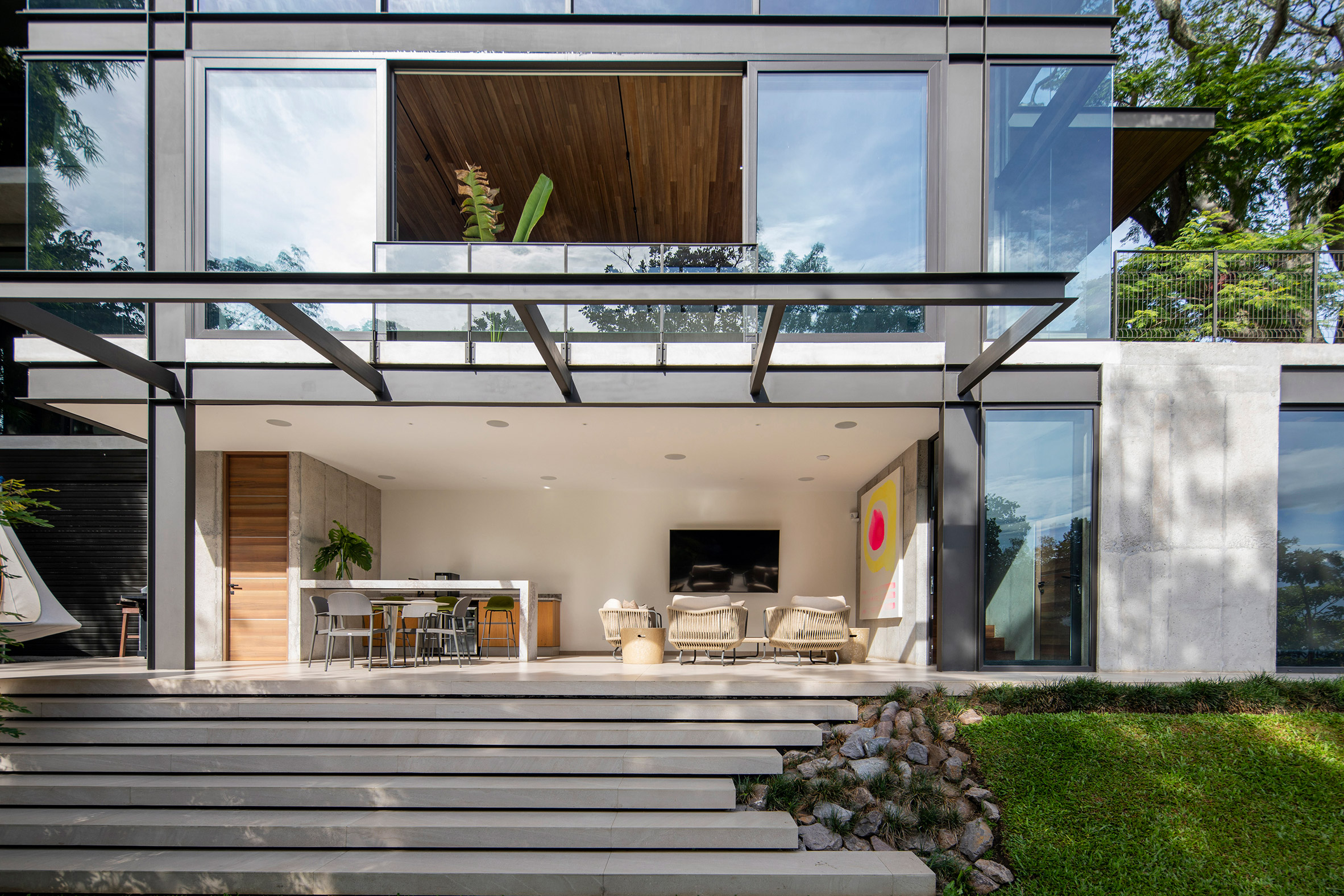
Encompassing 743 square metres, the rectilinear home rises three levels. Exterior walls are made of poured-in-place concrete, with steel framing incorporated into certain areas.
Generous windows frame expansive views of the terrain, while deep overhangs provide shade. Warm-toned iroko wood wraps the underside of the roof eaves.
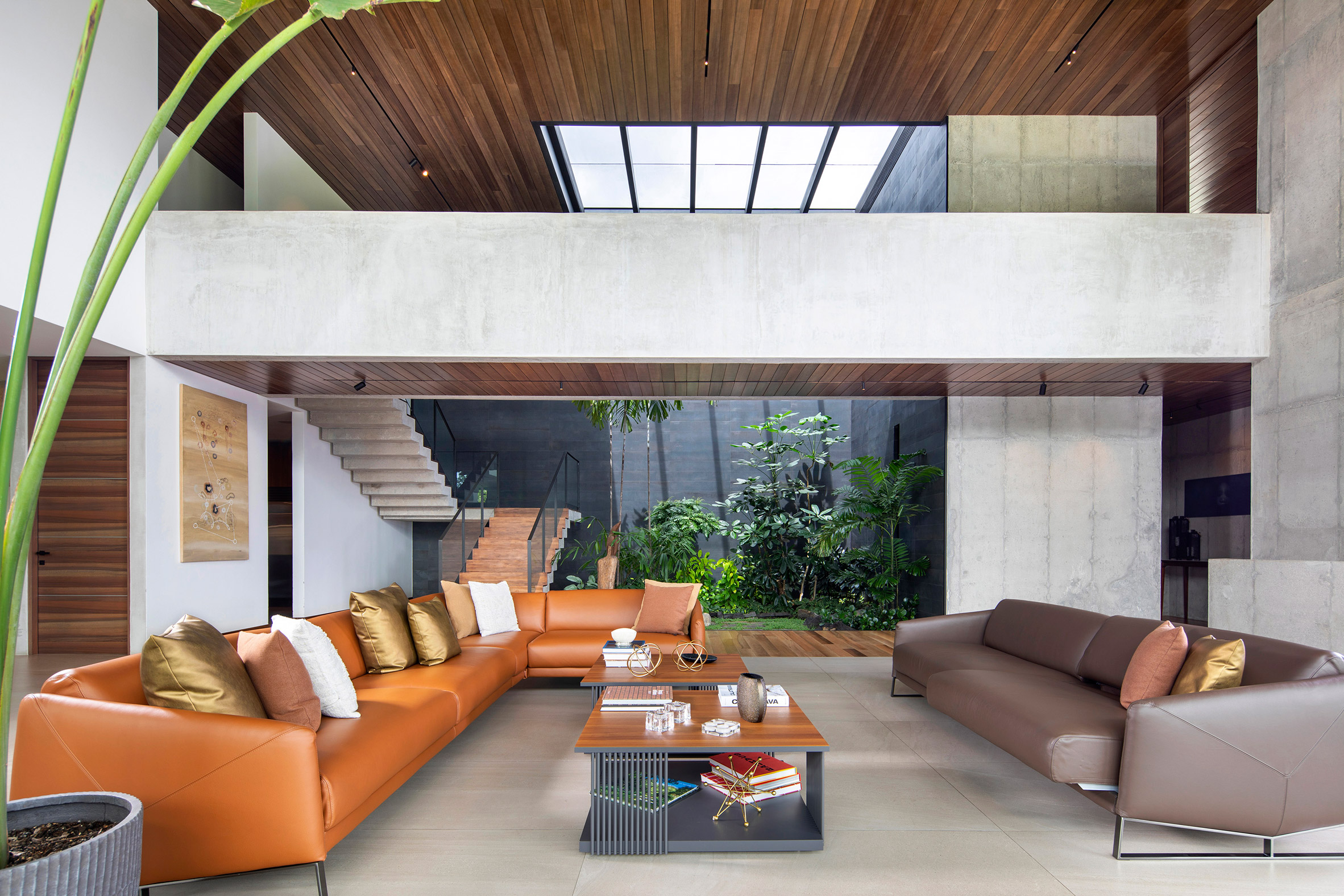
Within the dwelling, interiors are arranged to keep the focus on exterior views. Earthy materials such as slate, wood and marble help tie the home to its site.
"The refined material palette and curated furnishings draw attention to the natural surroundings, bringing greenery into the interiors of the home," said Taller KEN.
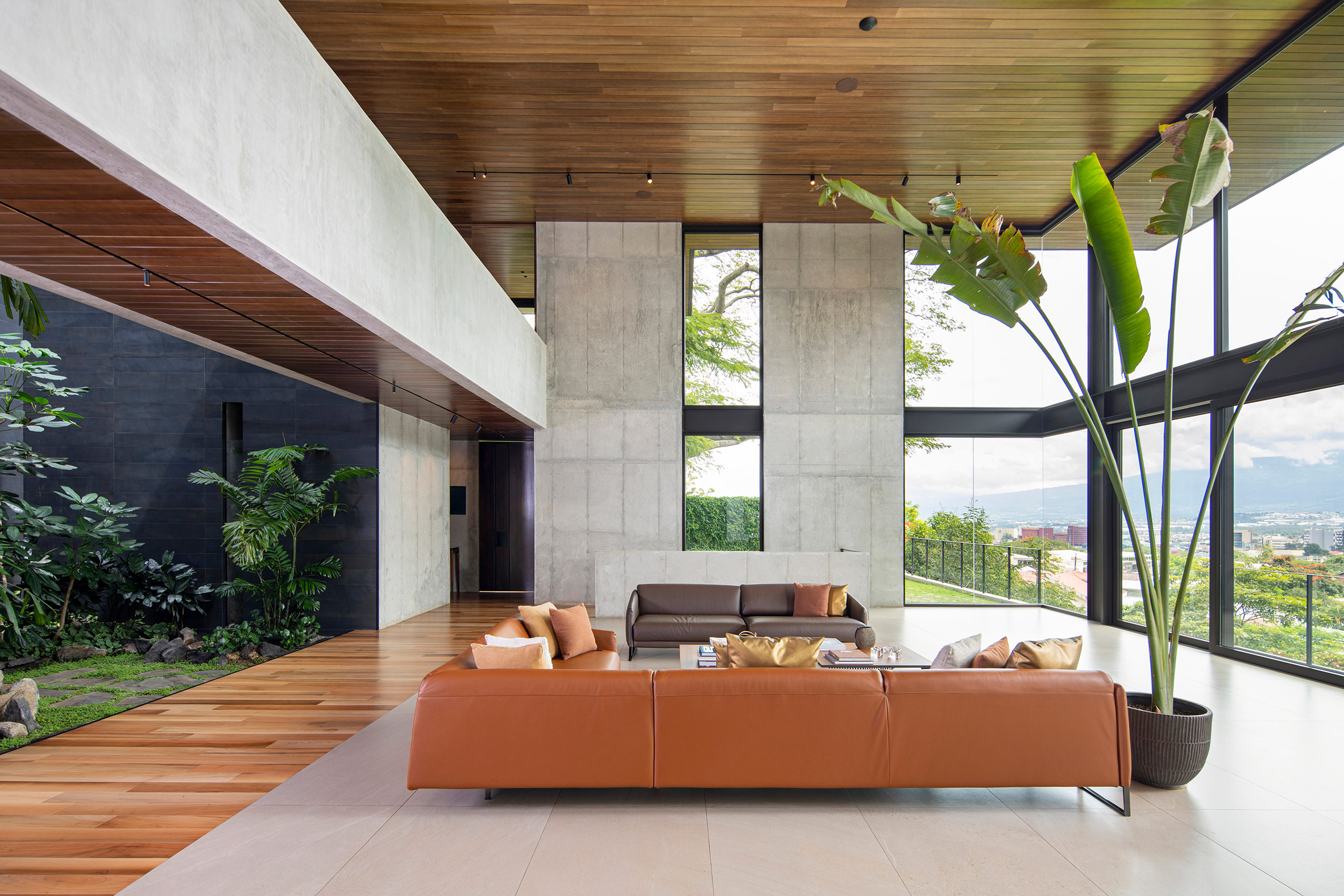
The ground floor encompasses an open-plan living and dining area, an adjoining kitchen, a small bedroom, and laundry facilities.
In the kitchen, the team incorporated porcelain tile flooring and an island topped with Nero Marquina marble, with side counters made of a white quartz composite.
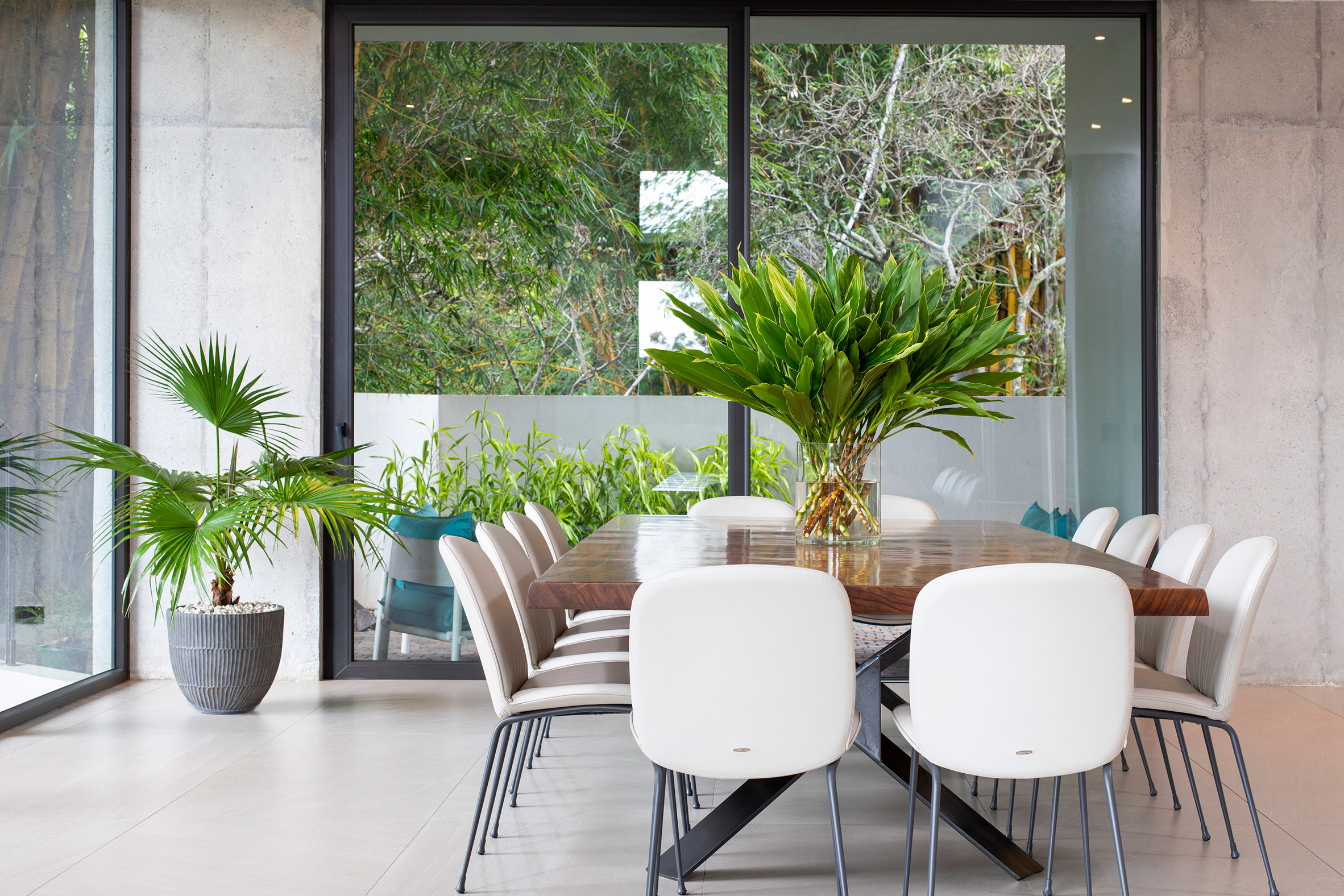
Cabinets have a black lacquer finish or walnut veneer. Backsplashes are covered with black-and-white tiles with a zig-zag pattern.
The double-height living space features tile flooring, leather sofas and a wood-and-metal coffee table. The airy room is "dominated by the long, arching line of a tropical plant that reaches up toward iroko wood ceilings" added the studio.
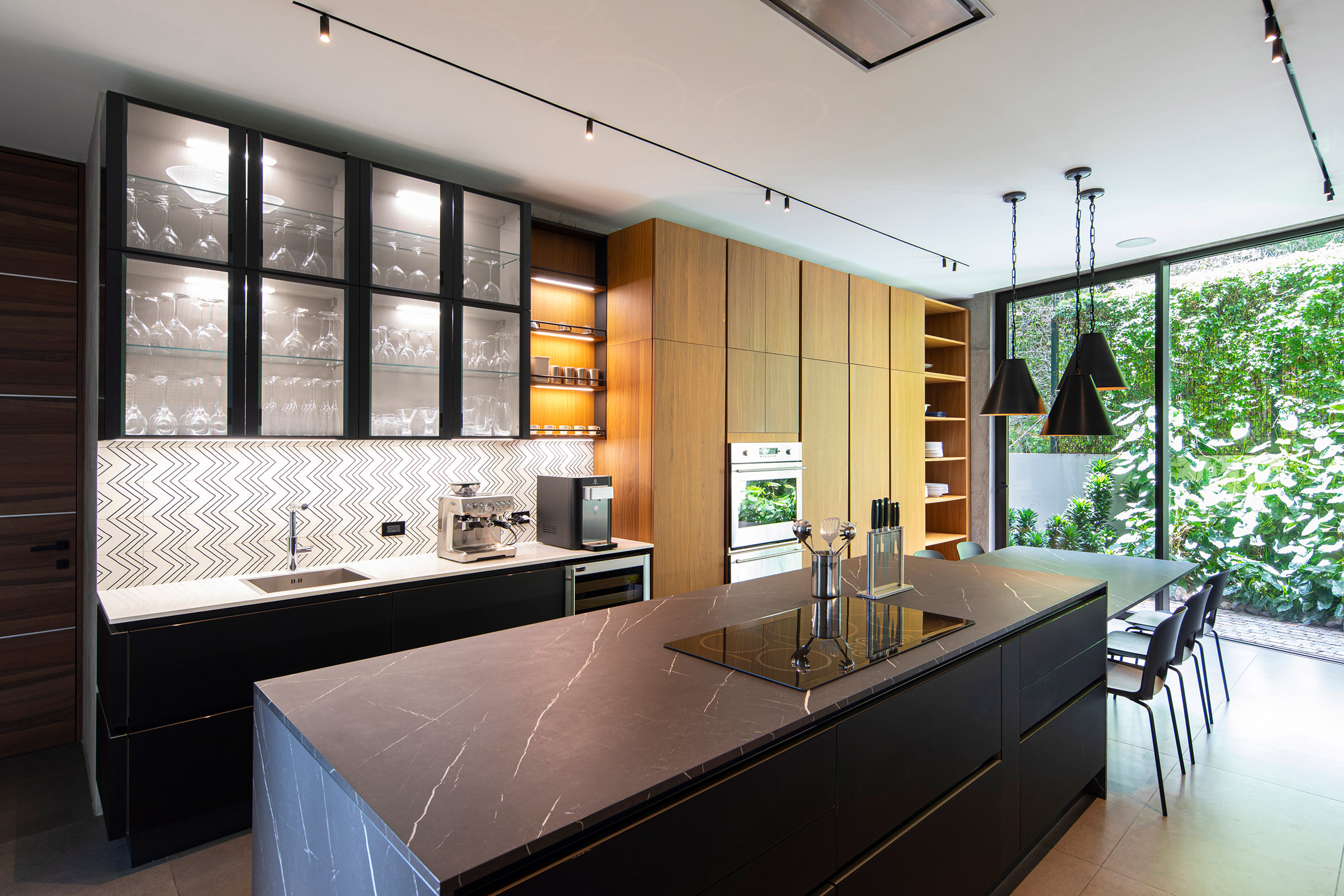
Just off the lounge area is an indoor garden filled with lush plants, including the pacaya palm and several umbrella plants.
The courtyard is surrounded by walls wrapped in grey porcelain tiles. A stretch of skylights brings in natural light.
"Here, in contrast within its minimal surrounds, nature is presented as a striking sculptural statement," the team said.
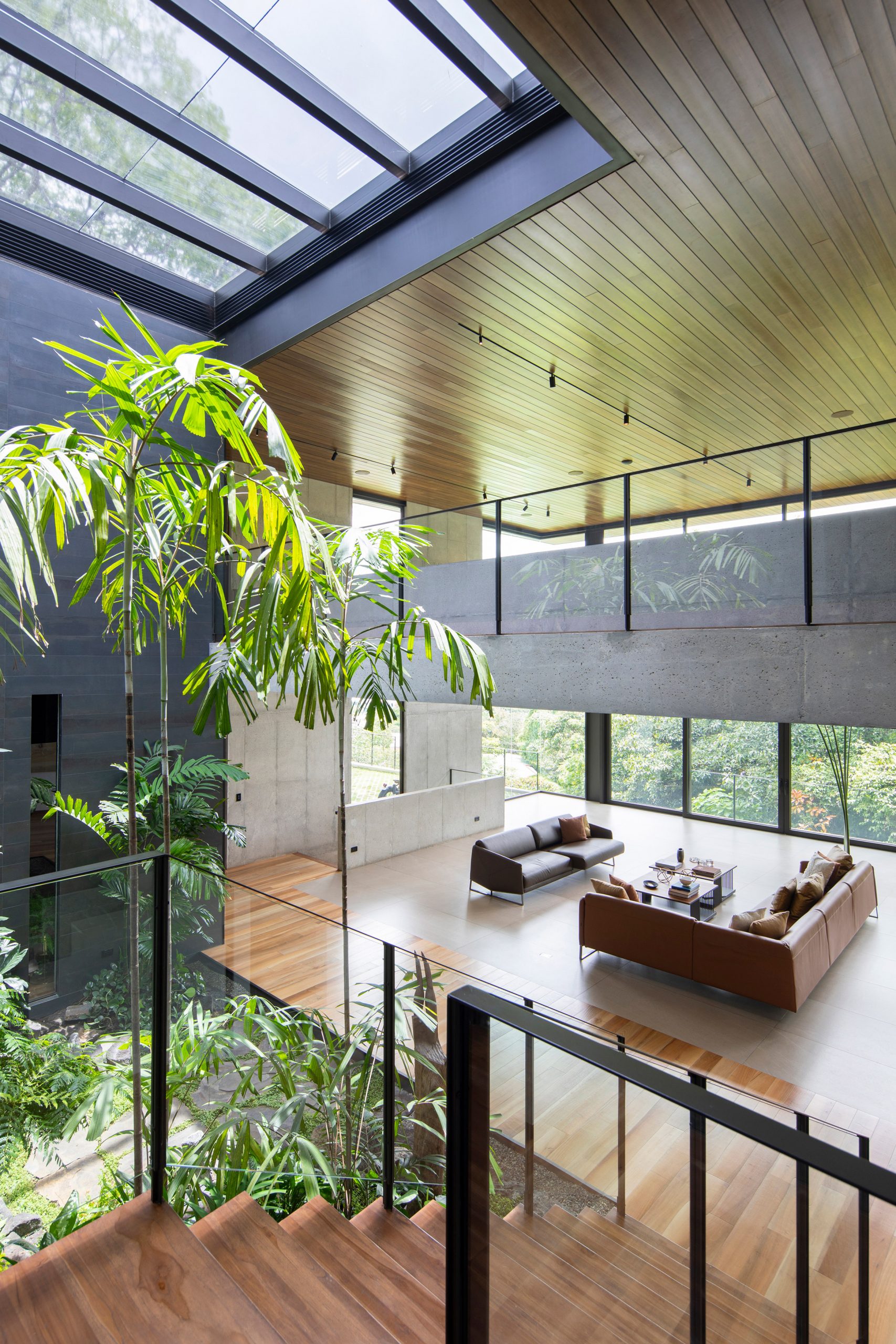
A staircase made of wood, metal and glass leads to the upper level, which houses sleeping areas. A bridge traverses the courtyard and separates the master suite from two additional bedrooms and lounge space.
Like the lower level, the top floor maintains a connection to the home's tropical context. In one of the corner bedrooms, bamboo plants press up against tall windows.
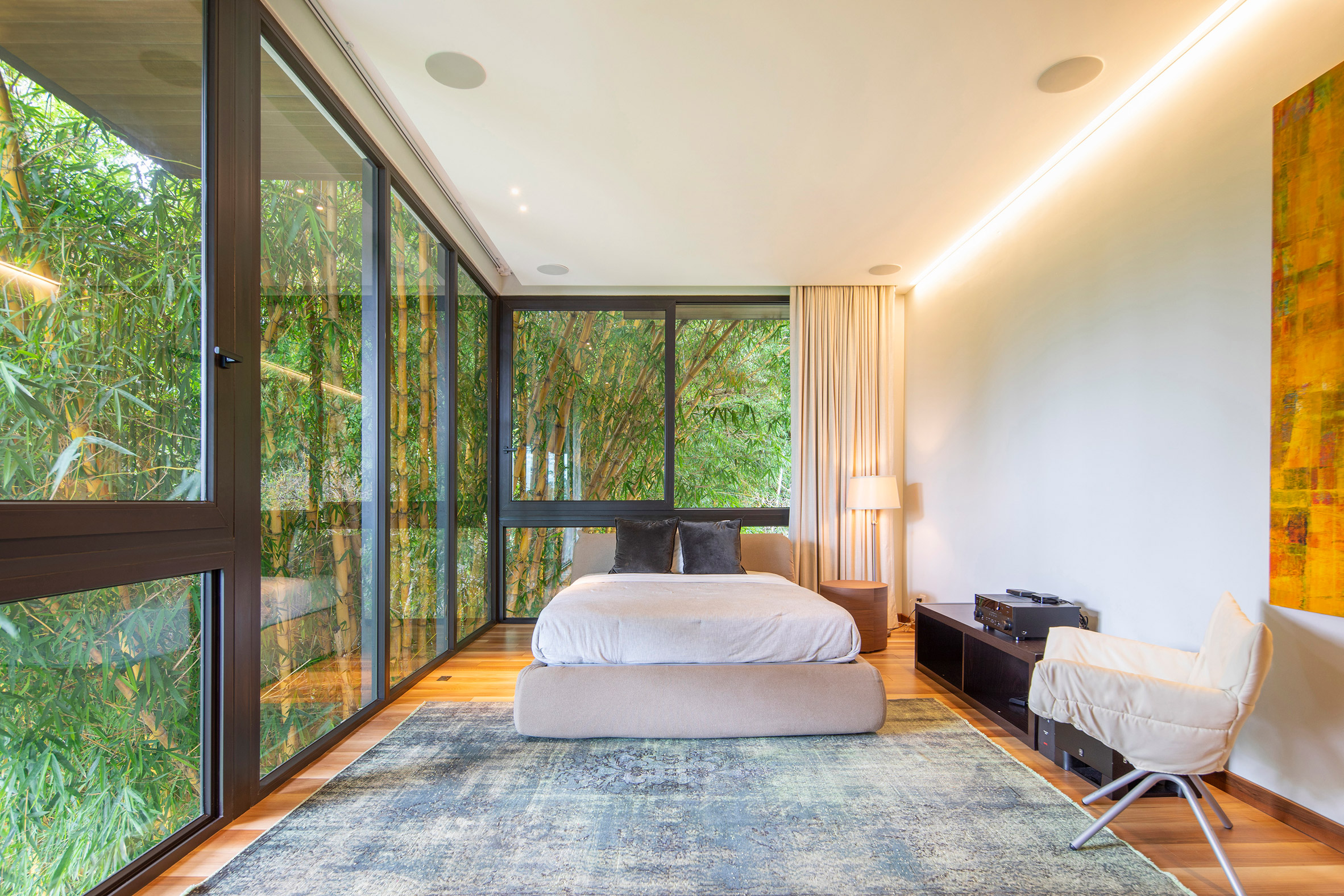
The master bathroom is fitted with round mirrors, walnut-faced vanities and a glass-walled shower. A glazed opening connects to a patio with potted plants and an outdoor shower.
The home's lowest floor holds a lounge, kitchenette and dining area, which are fully open to the outdoors. A large canopy offers protection from the sun.
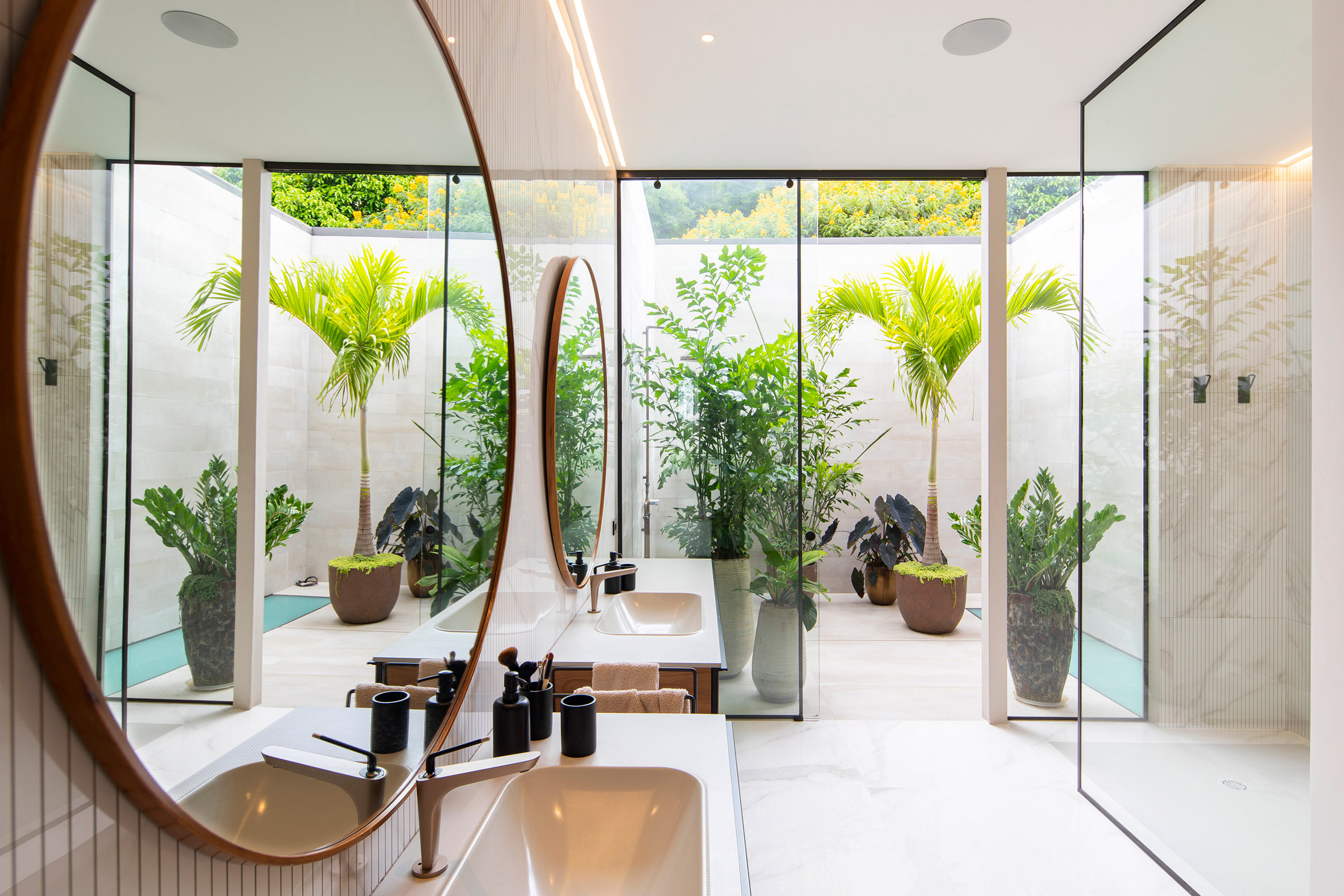
Just off the lounge space is a tented hanging chair and steps leading down to a verdant lawn.
Known for its scenic terrain, Costa Rica is a popular spot for homes that embrace the natural context. Other dwellings there include a residence by Studio Saxe that is covered with charred teak wood, a concrete villa in the jungle by Formafatal and Refuel Works, and a treehouse-inspired nature retreat by Olson Kundig Architects.
Photography is by Andres Garcia Lachner.
Project credits:
Architect: Zurcher Arquitectos (architect)
Interior architect: Taller KEN
Builder: Grupo AIE
Furniture source: Kamalio
The post Tropical plants fill indoor courtyard at Casa Las Vistas in Costa Rica appeared first on Dezeen.
from Dezeen https://ift.tt/3sbrrIH
No comments:
Post a Comment