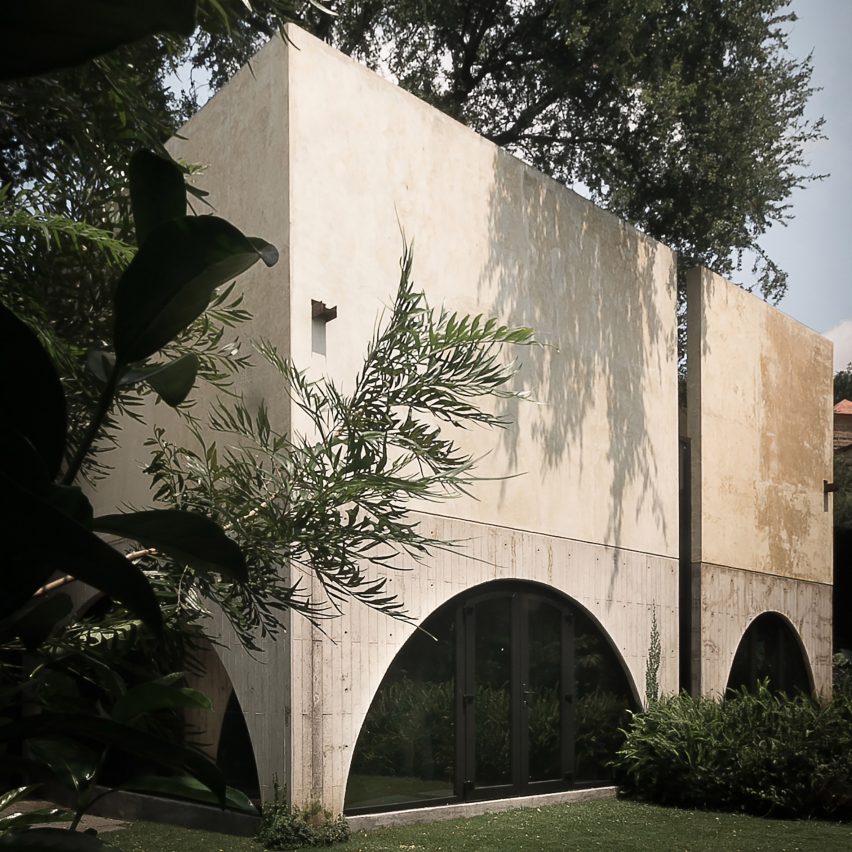
Mexican firm V Taller drew upon hacienda architecture while designing a stucco-clad house filled with lush gardens and "unexpected encounters" at every turn.
Casa Duraznos is located in Zapopan, a city near Guadalajara in the state of Jalisco. The home – which has two storeys and a basement – was built on an irregularly shaped site.
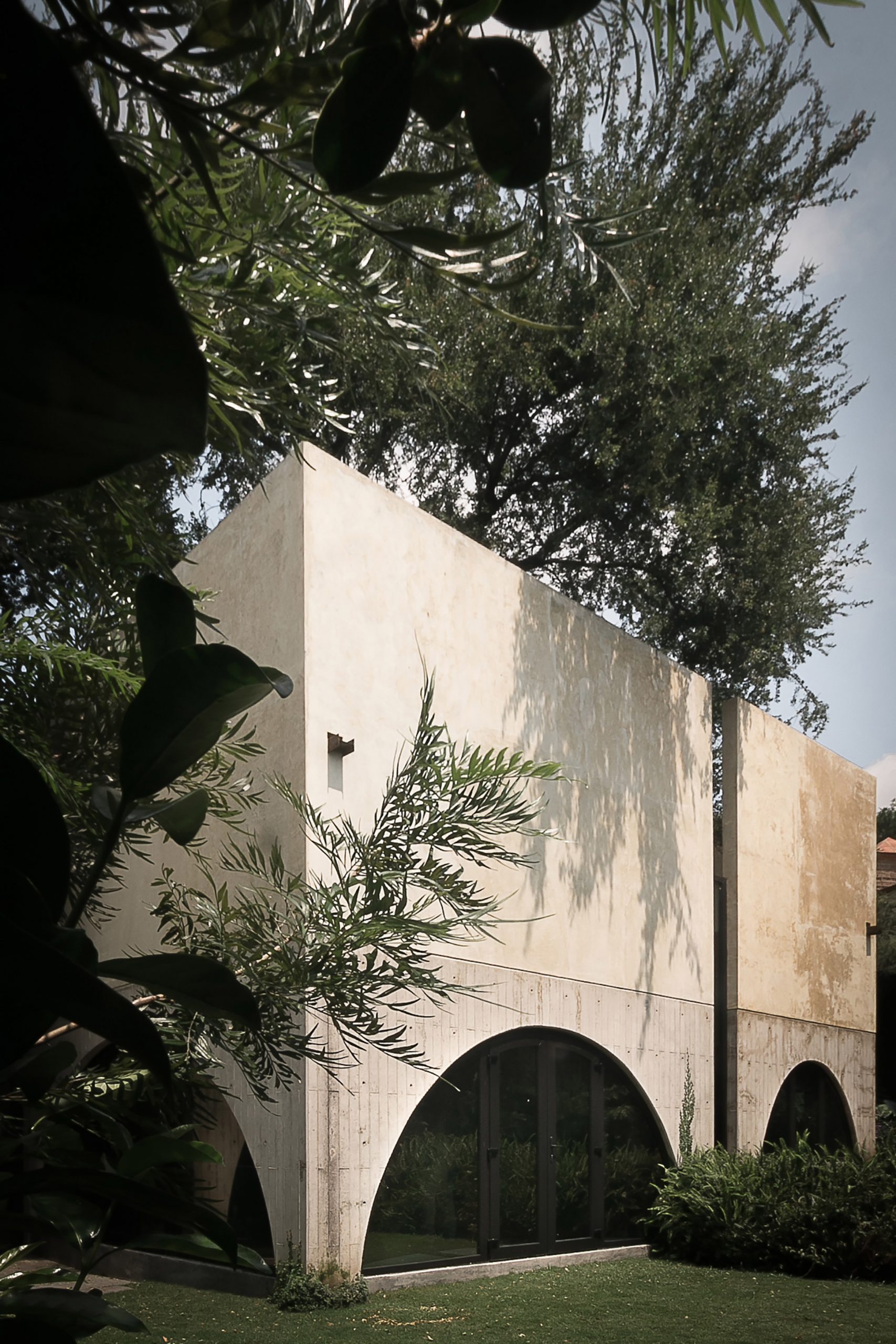
While designing the residence, local firm V Taller was influenced by the clients' interest in haciendas found in the Yucatán, a coastal region with tropical forests.
Haciendas often feature stucco walls, courtyards and archways, along with various types of spaces.
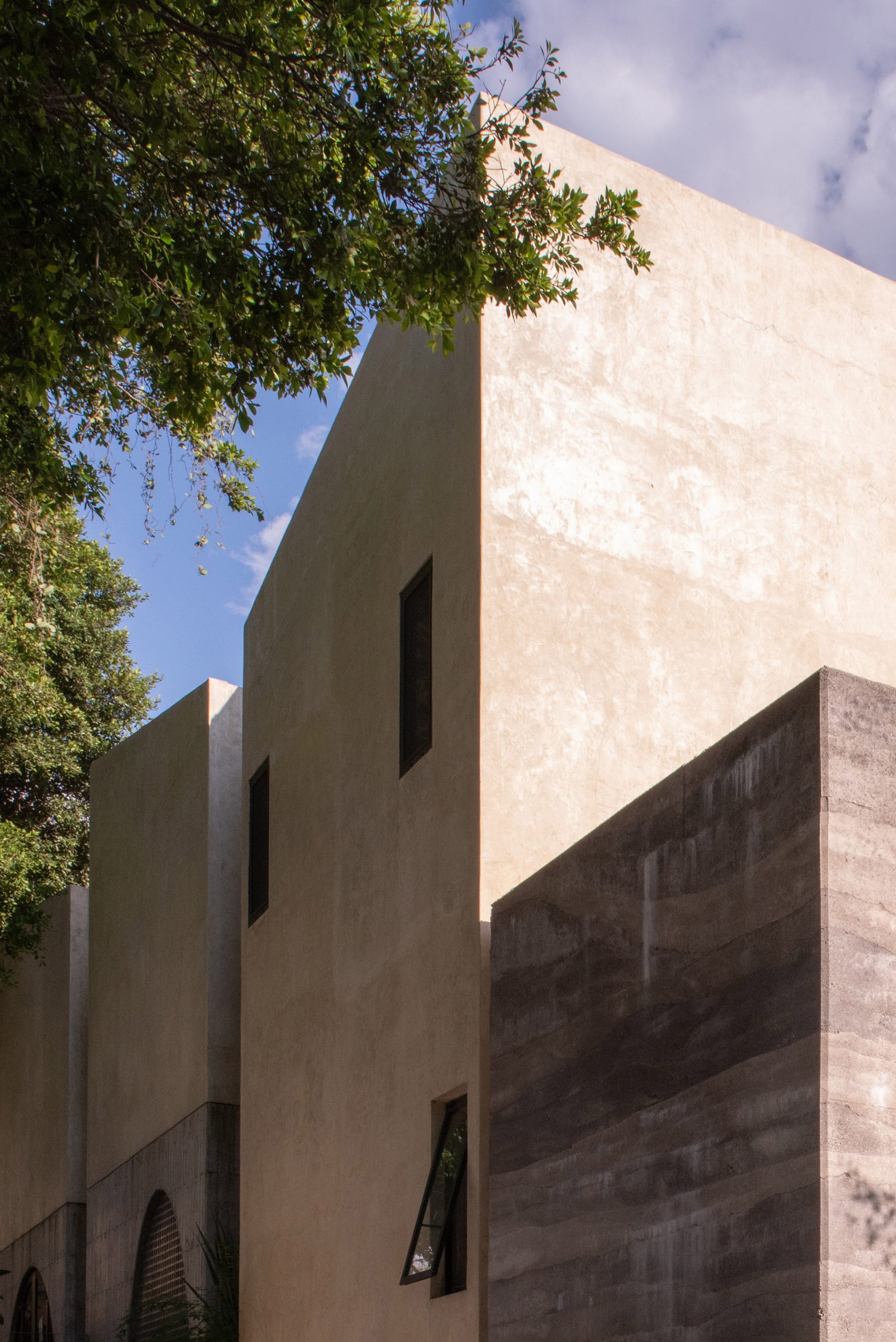
For Casa Duraznos, the architects wanted each room to have a distinct character.
"We arrived at a project that searches to embody an atemporal formal language – a house that, like the haciendas, is fragmented, with different height spaces that allow each room to have its own atmosphere," the architects said.
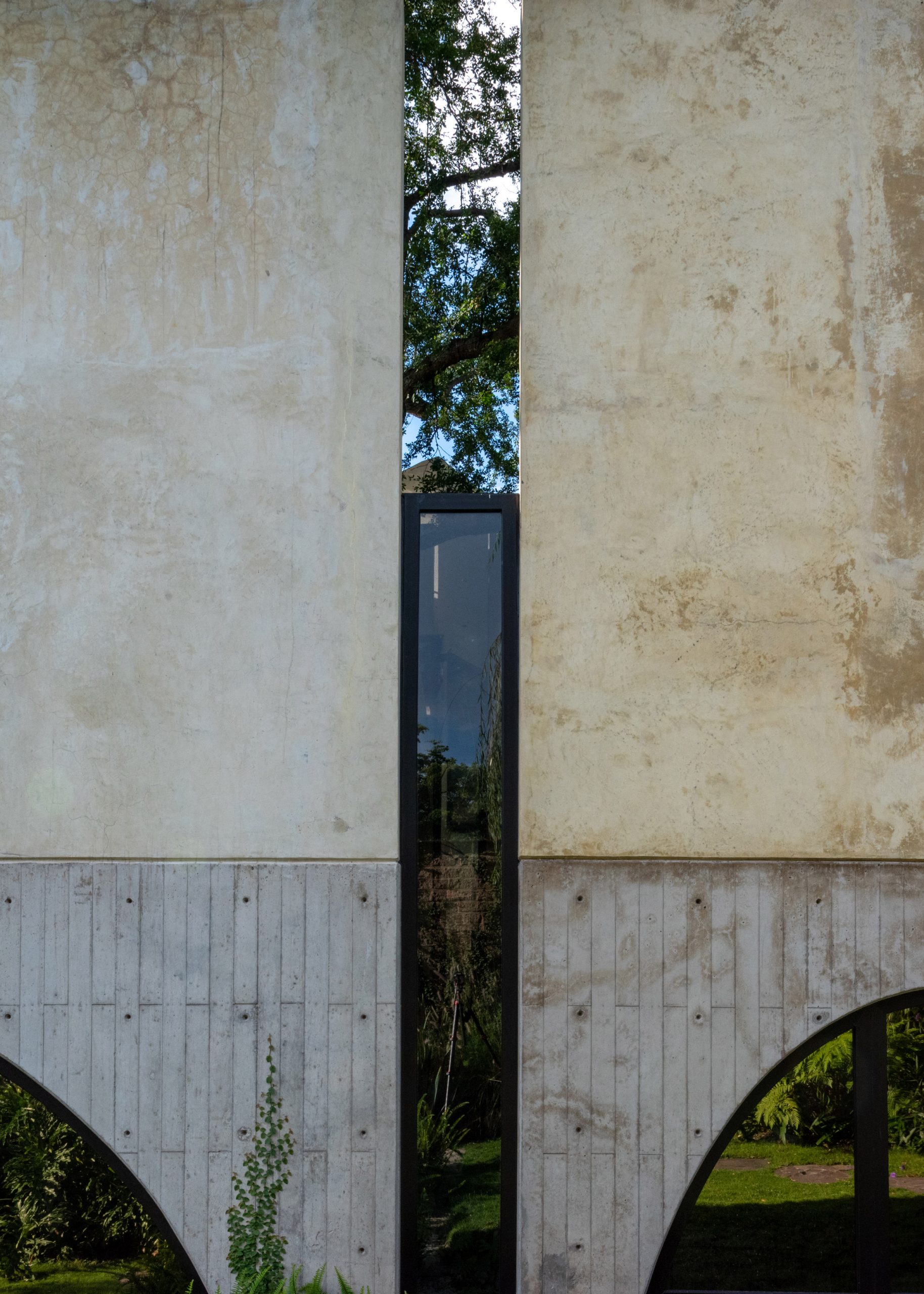
The 517-square-metre home is composed of rectilinear volumes arranged at different angles. Corridors and gardens are woven into the dwelling.
"The ground floor has different volumes that at every turn generate unexpected encounters with the landscape," the studio said. "On the top floor, these same volumes create a more intimate and private experience."
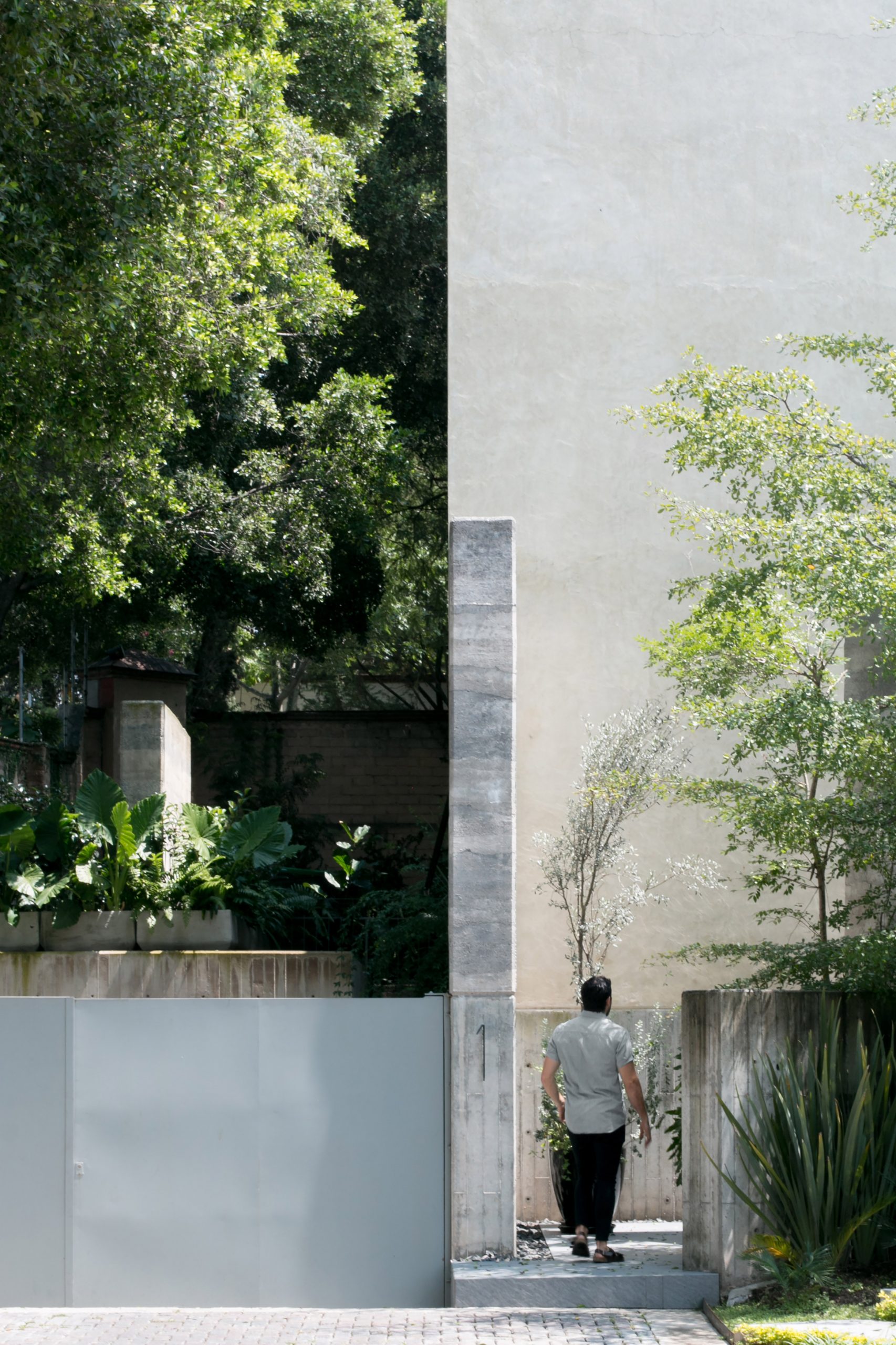
Casa Duraznos is filled with various types of vegetation. Of particular note is an indigenous Guamuchil tree, which was on the site when the clients acquired the property.
From the beginning, the architects wanted to not only preserve the tree but also to make it the main focus. They ended up creating an open space around the tree that allows it to keep growing.
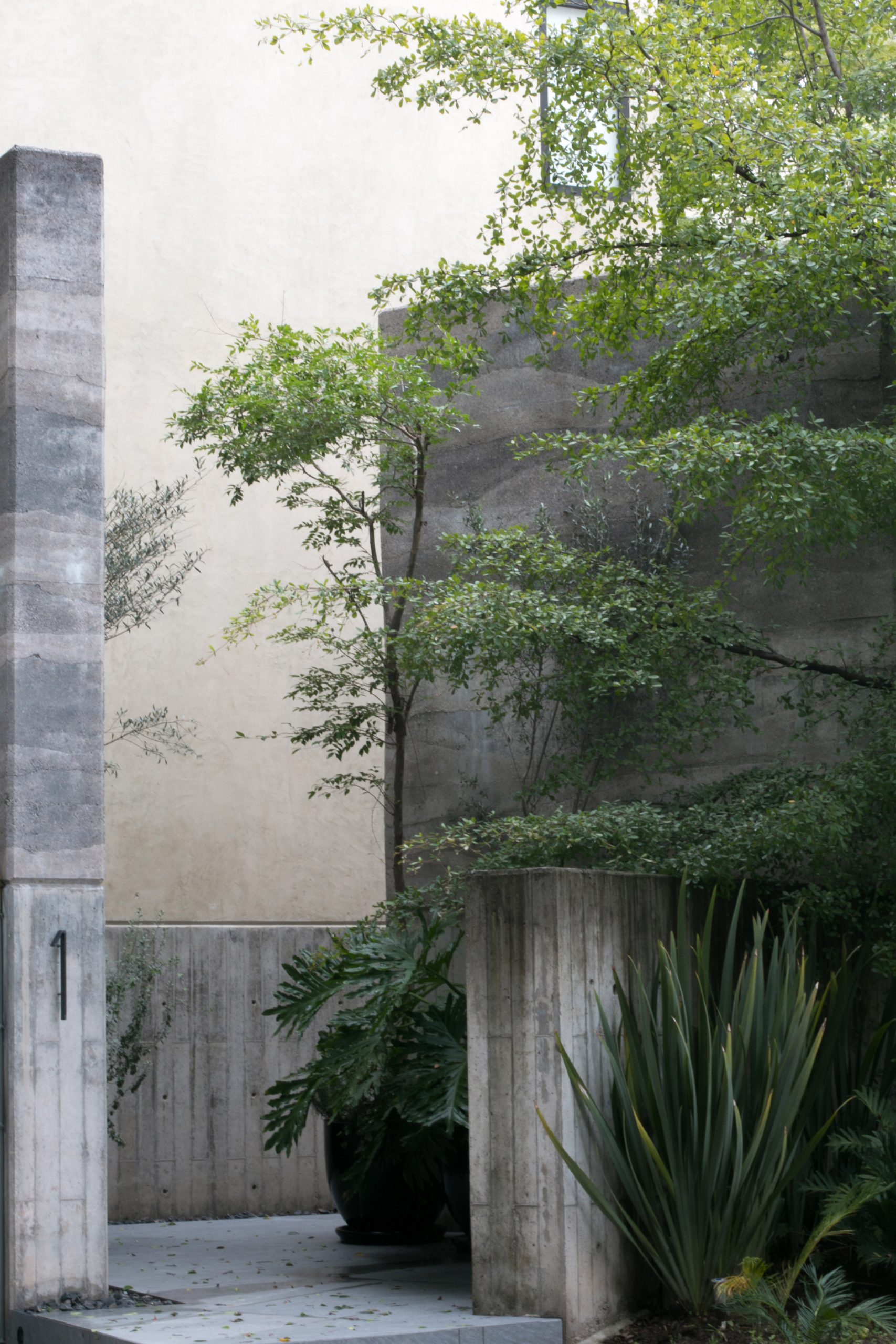
For exterior walls, the team used poured-in-place concrete and concrete blocks. Certain portions are covered with a tan-hued stucco that recalls chukum – a material developed by the Mayans that involved mixing limestone-based stucco with resin from chukum trees.
The studio incorporated arched openings into the residence, once again drawing upon an element seen in haciendas.
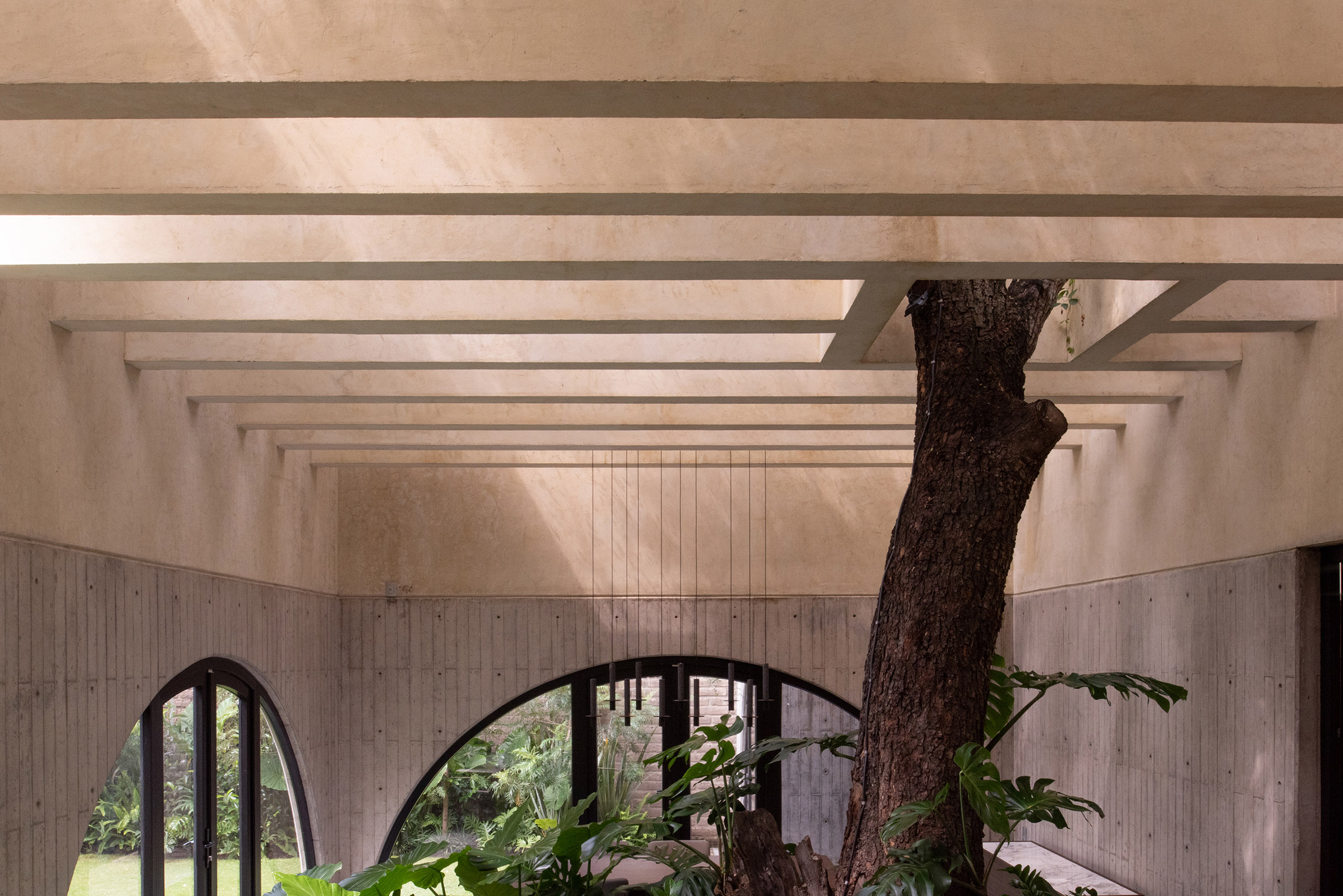
Casa Duraznos lacks a traditional entrance facade, which was intentional.
"The terrain had a very unique shape that allowed us to think and visualise a project without an entrance facade," the team said.
"Thus, the entrance was transformed into a promenade experience that degrades the city noise into the quietness of a home."
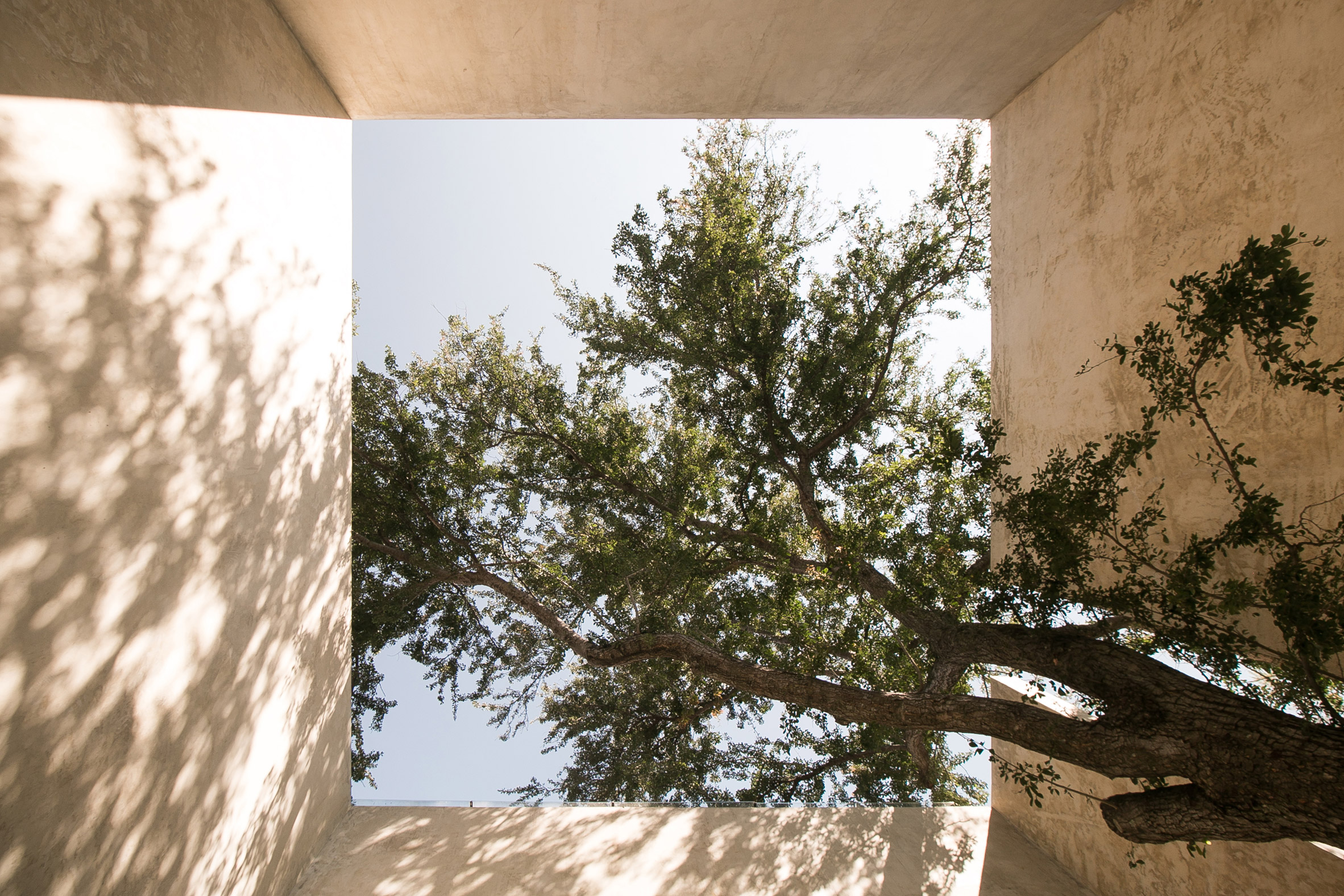
The ground level encompasses a kitchen, dining room and living area, along with a studio and small bedroom.
A central stair leads to the upper level, where the team placed a master suite and two additional bedrooms. The basement contains a garage and storage space.
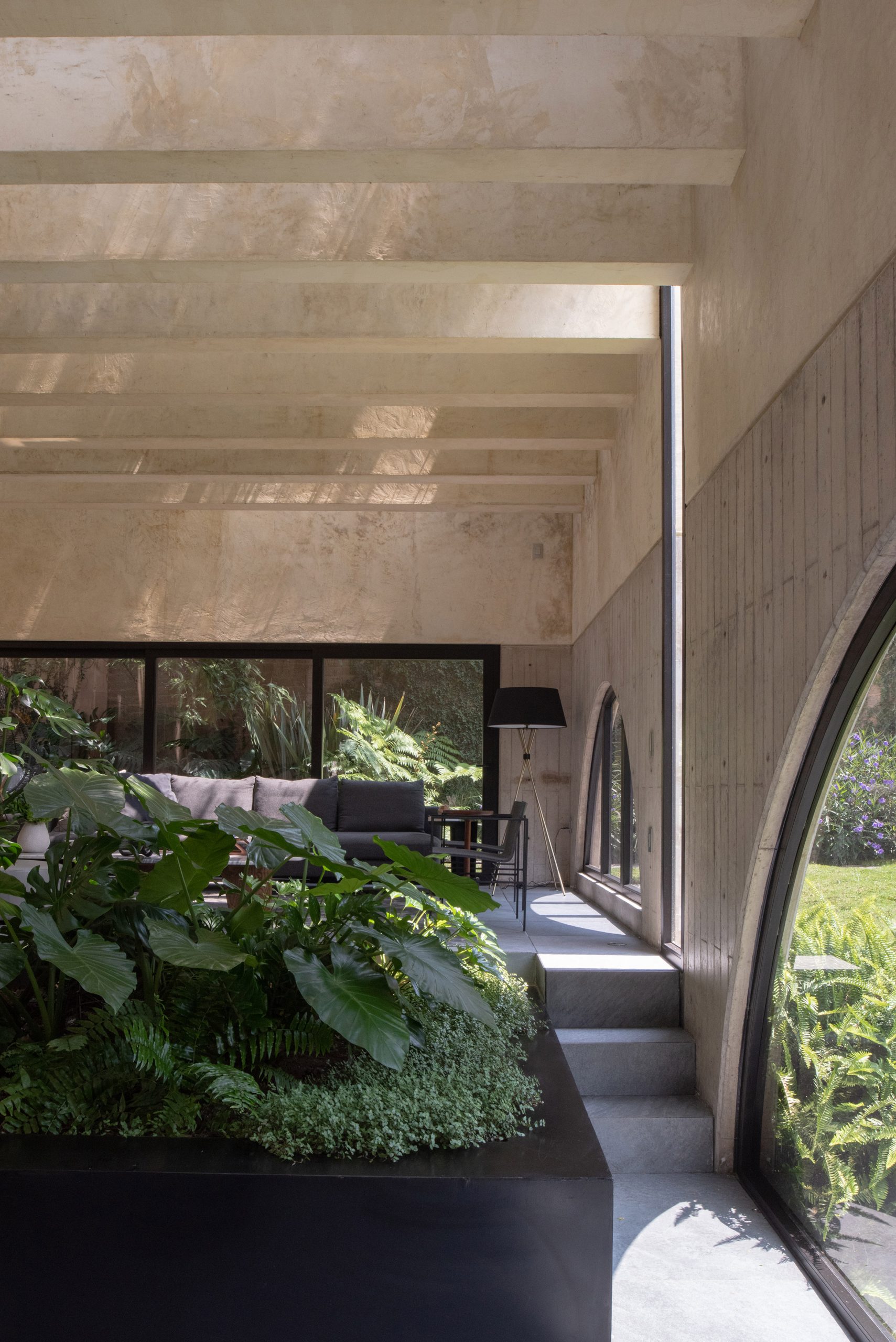
Shortly after the home was completed, the original clients moved out and new occupants moved in. The architects were asked to expand the house, which it did in the rear, where it created more living and dining space.
"The original outline of the house allowed easily the growth, continuing the same rich experience of nature in direct communication with architecture," the studio said.
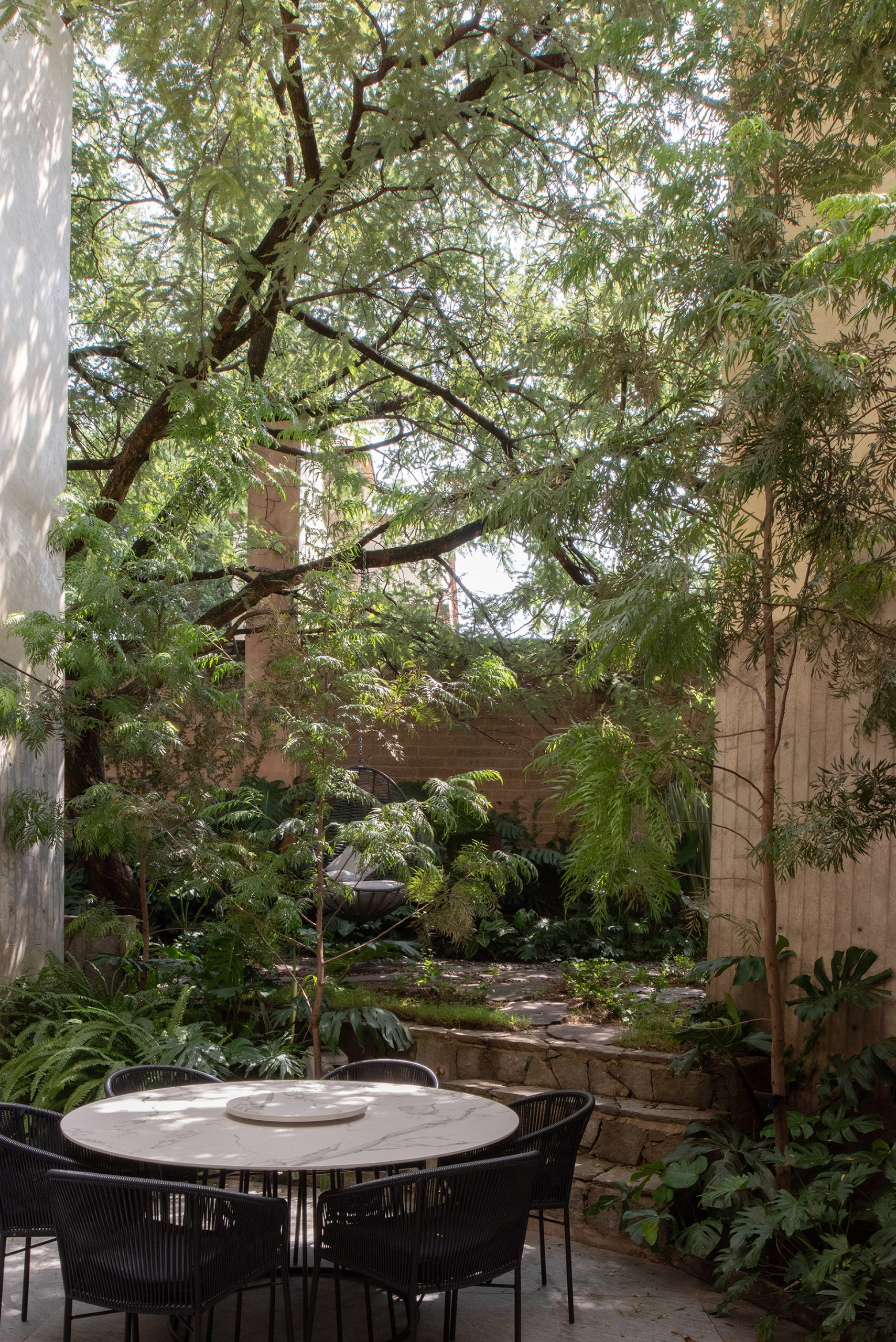
The Mexican state of Jalisco has a number of distinctive, modern-style homes, including an inward-facing residence with travertine walls by 1540 Arquitectura and a rural vacation dwelling with stone walls by AM30 Taller de Arquitectura and Stephane Arriola.
V Taller previously collaborated with Santoscreatives to design a house in Guadalajara.
Photography is by Fernanda Leonel de Cervantes, Daniel Villanueva and Miguel Valverde.
Project credits:
Architect: V Taller
Team leaders: Daniel Villanueva and Miguel Valverde
Team: Sergio Chavez, Lorena Aguilar, Alejandra Duarte, Andrea Castro, Karina Ortega
The post V Taller creates fragmented layout for Casa Duraznos in Jalisco appeared first on Dezeen.
from Dezeen https://ift.tt/3rRkbkV
No comments:
Post a Comment