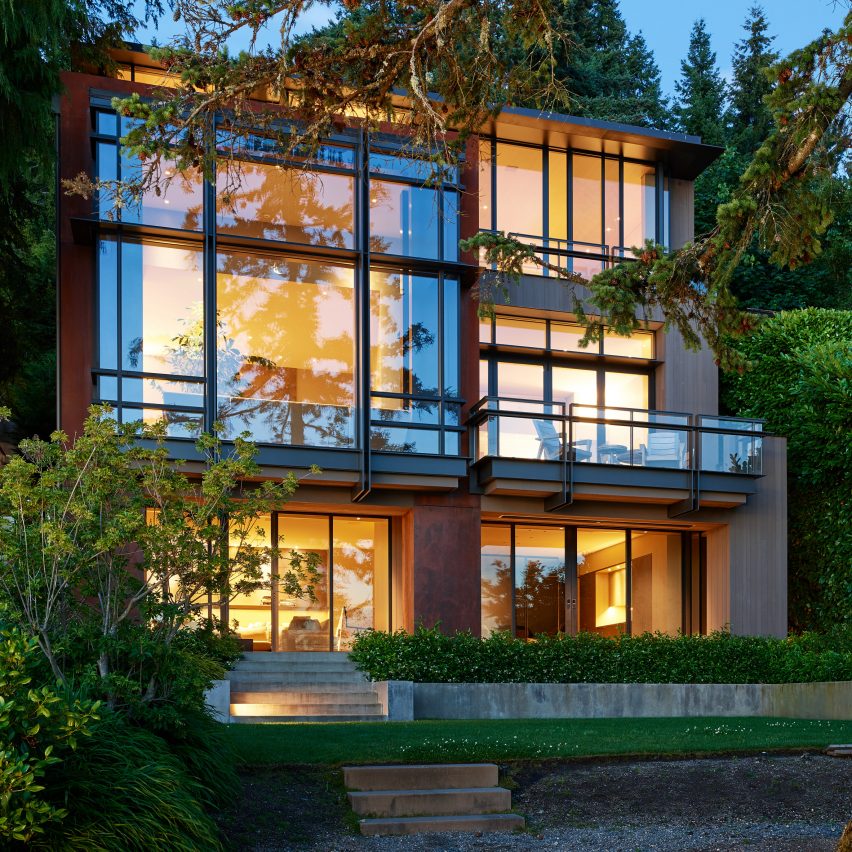
A lake house in the Pacific Northwest has received a complete overhaul by American studio Graham Baba Architects, creating a "quiet refuge" that prioritises views of the water.
The Lakeside Residence is nestled into a sloped site on Mercer Island, surrounded by a freshwater lake just east of Seattle.
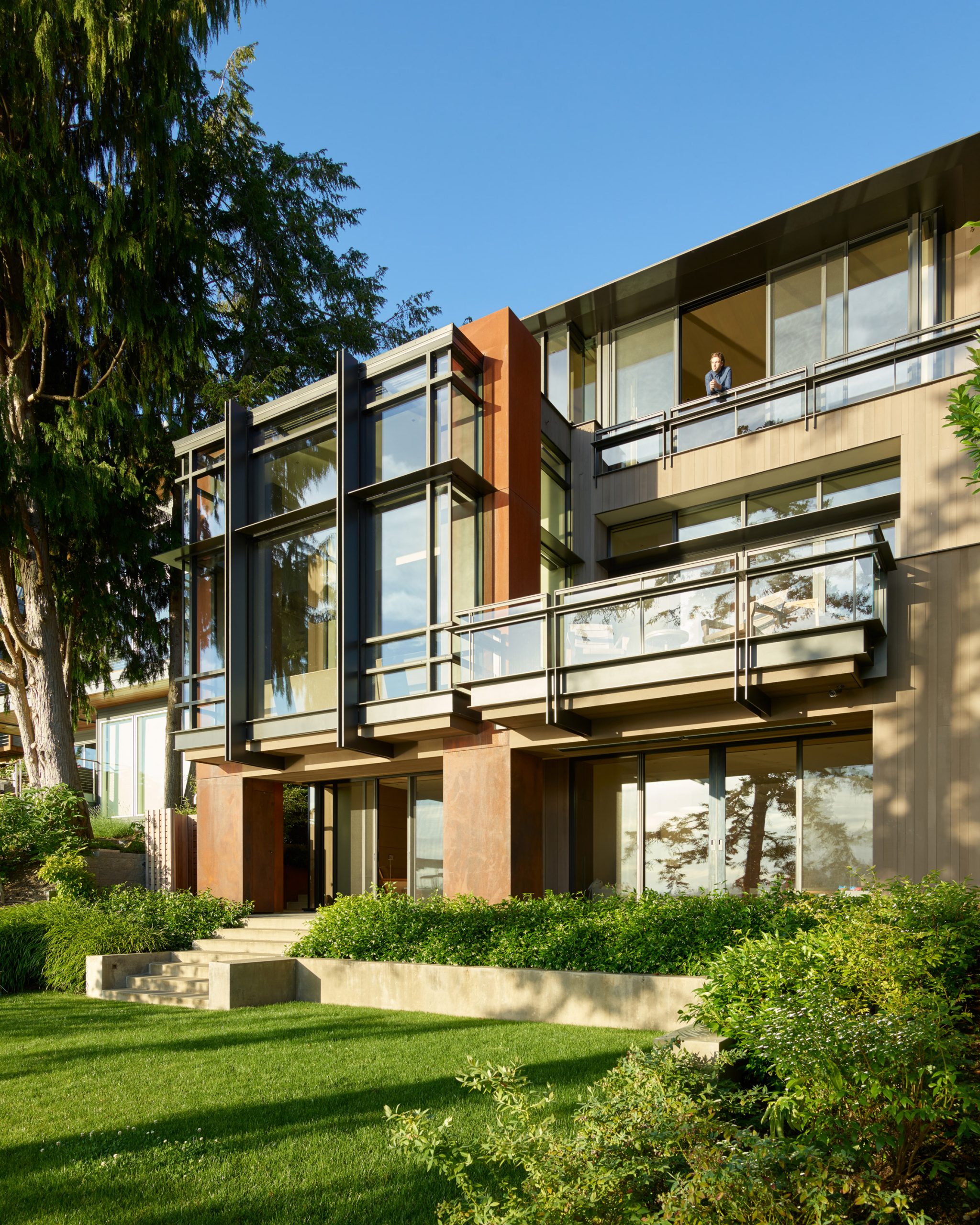
The project involved the full revamp of a 1960s beachfront cabin that underwent a series of piecemeal renovations over the decades.
"By the time our client acquired the house, its design integrity had long ceased to exist," said Seattle firm Graham Baba Architects.
"The forested property, however, was ideally suited to the creation of a quiet refuge with direct connections to nature."
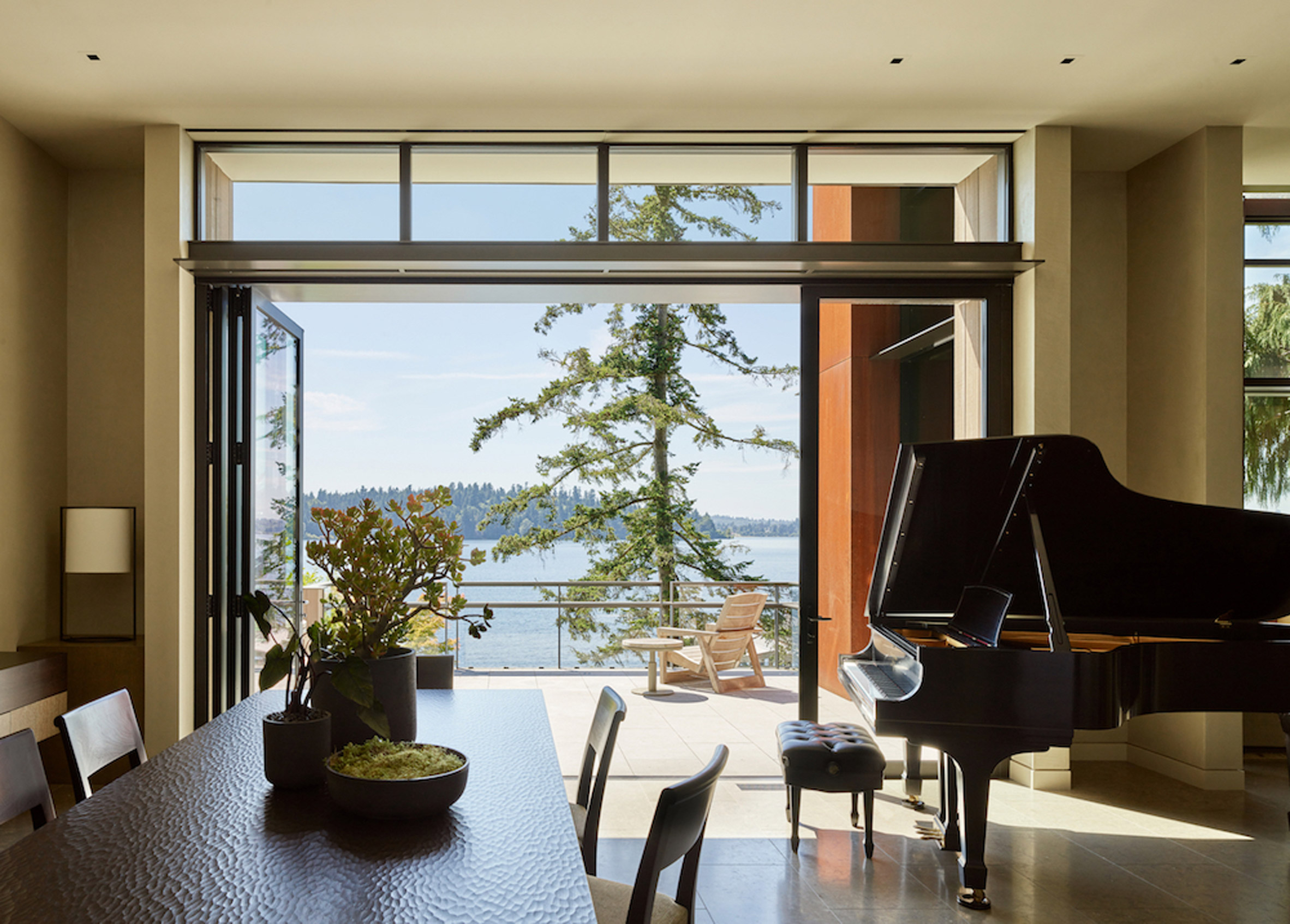
The building was stripped down to its studs, and the interior layout was completely rearranged. A key goal for the design team was to provide a strong visual connection to the lake, which the original dwelling lacked.
The architects sought to make the most of a somewhat challenging site, which slopes down toward Lake Washington. The terrain drops a total of 60 feet (18 metres).
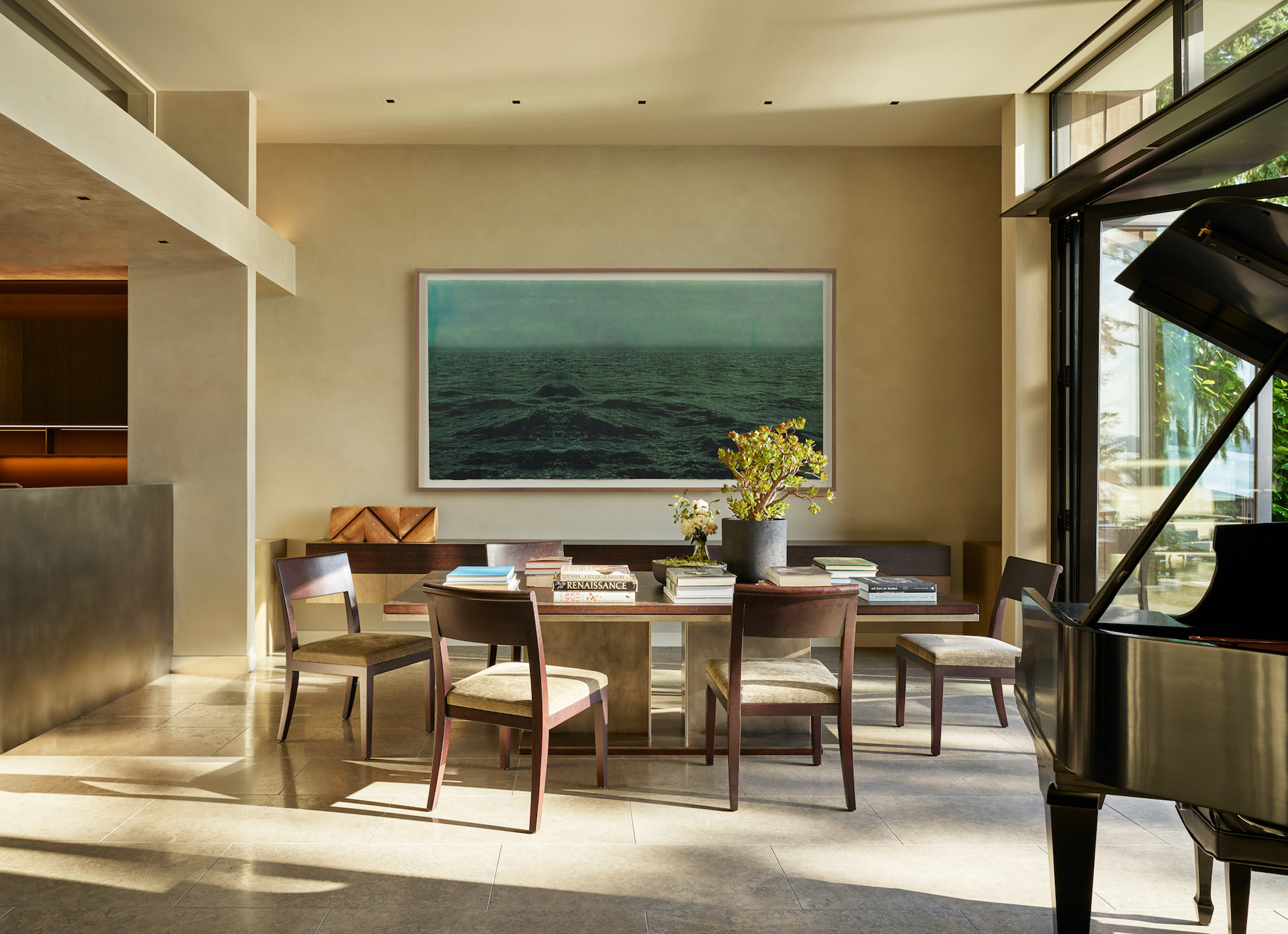
Great attention was placed on the entry procession, which begins with a driveway that winds through the woods and arrives at a carport located uphill from the house.
A walkway travels down through intimate gardens and terminates at the home's entrance, which is marked with a double-height glass wall. Glimpses of the lake can be seen through the glazed aperture.
"The passage from street to house is conceived as a journey, where work and public life gives way to nature and private reflection," the team said.
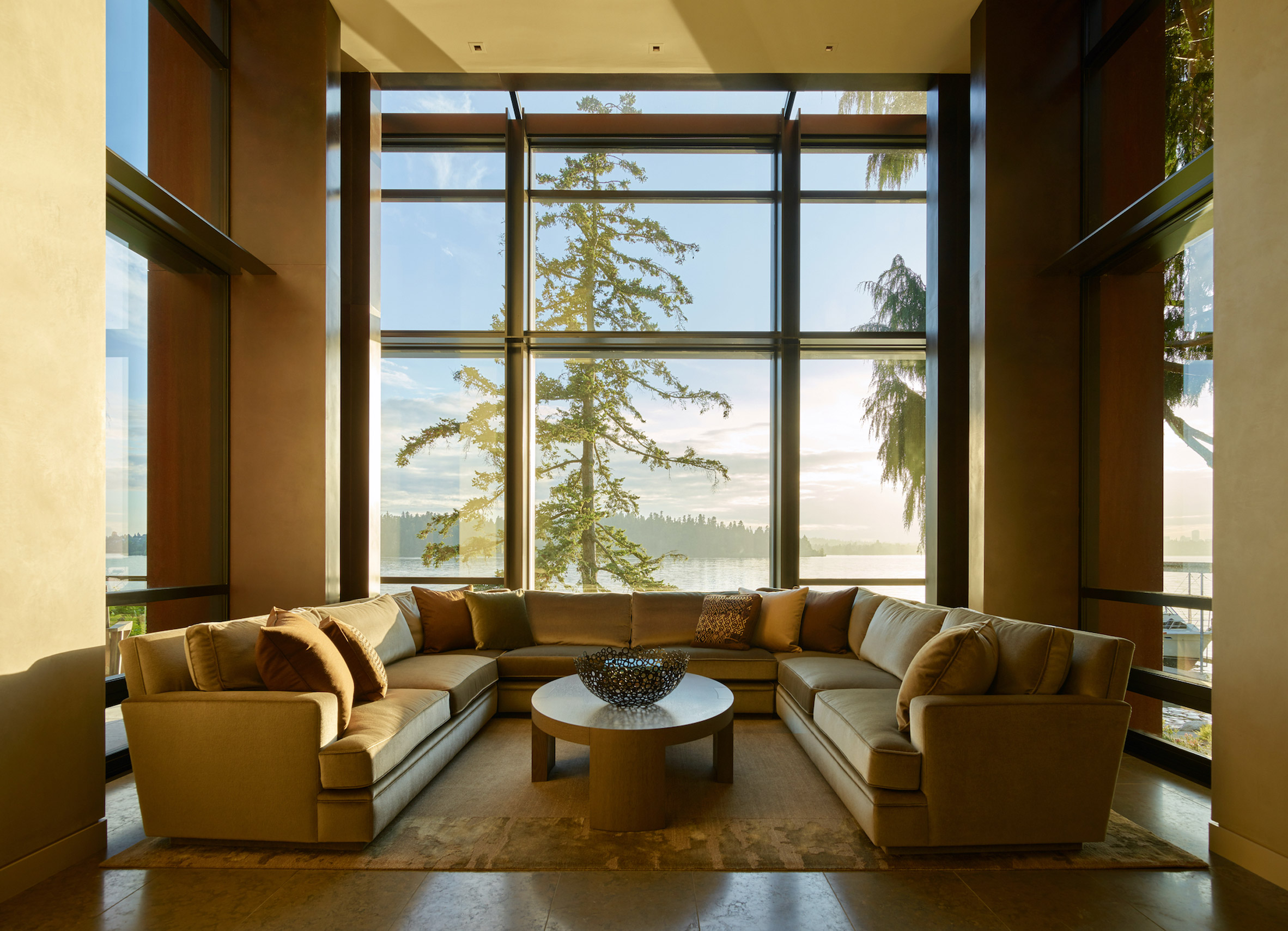
Roughly rectangular in plan, the home is clad in dark-stained cedar that provides "subtle dimension and shadow effects."
In certain parts of the exterior, the team incorporated Corten steel siding to help articulate the home's massing.
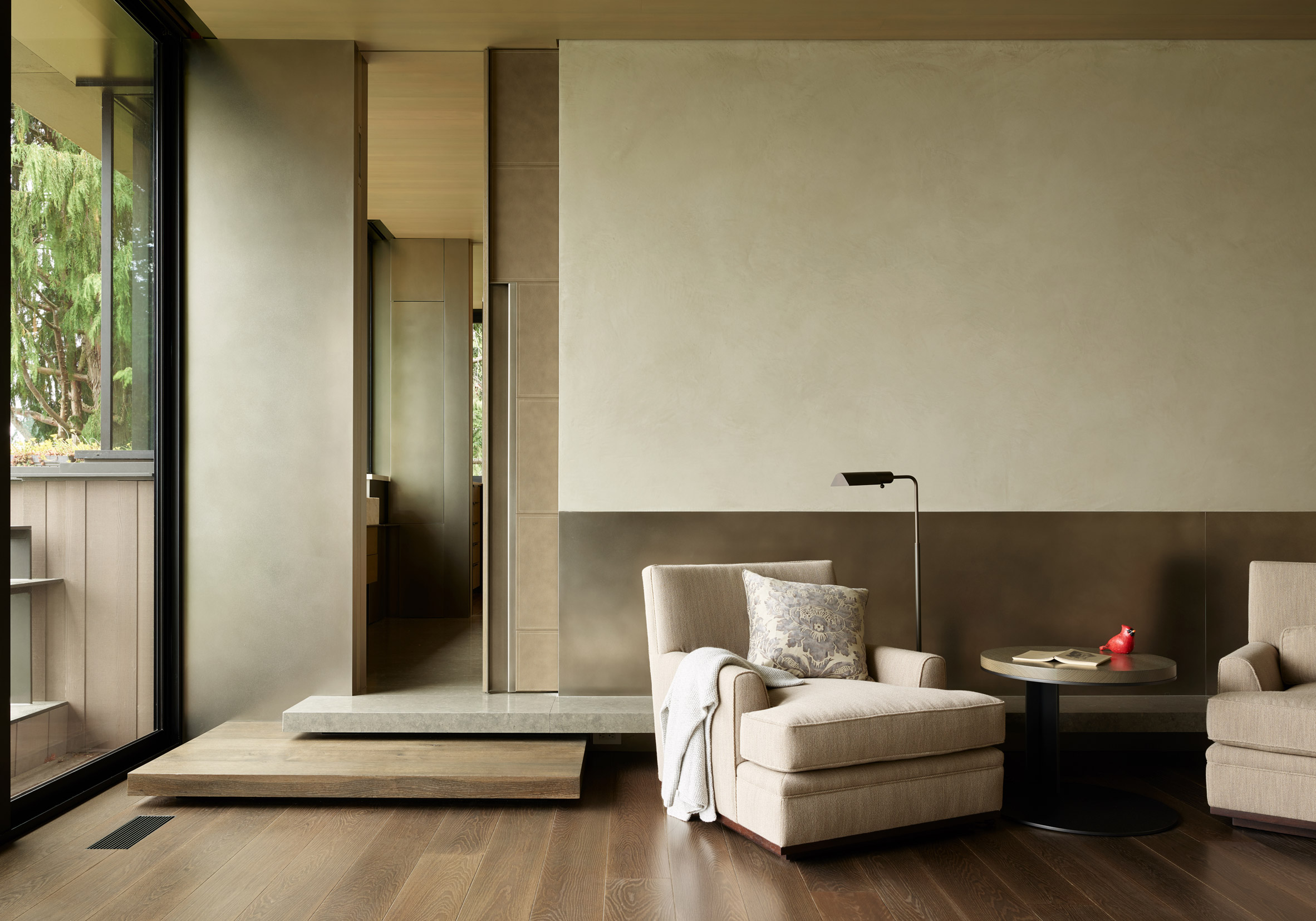
Large stretches of glass lend a sense of transparency to the dwelling and usher in ample daylight. On west-facing windows, sunshades and fins help mitigate direct sun exposure. Roof plantings atop the house help the building blend with its verdant setting.
Within the residence – which has two levels and a basement – one finds rooms awash in neutral colours and earthy materials. Many of the spaces are oriented to provide expansive vistas of the water.
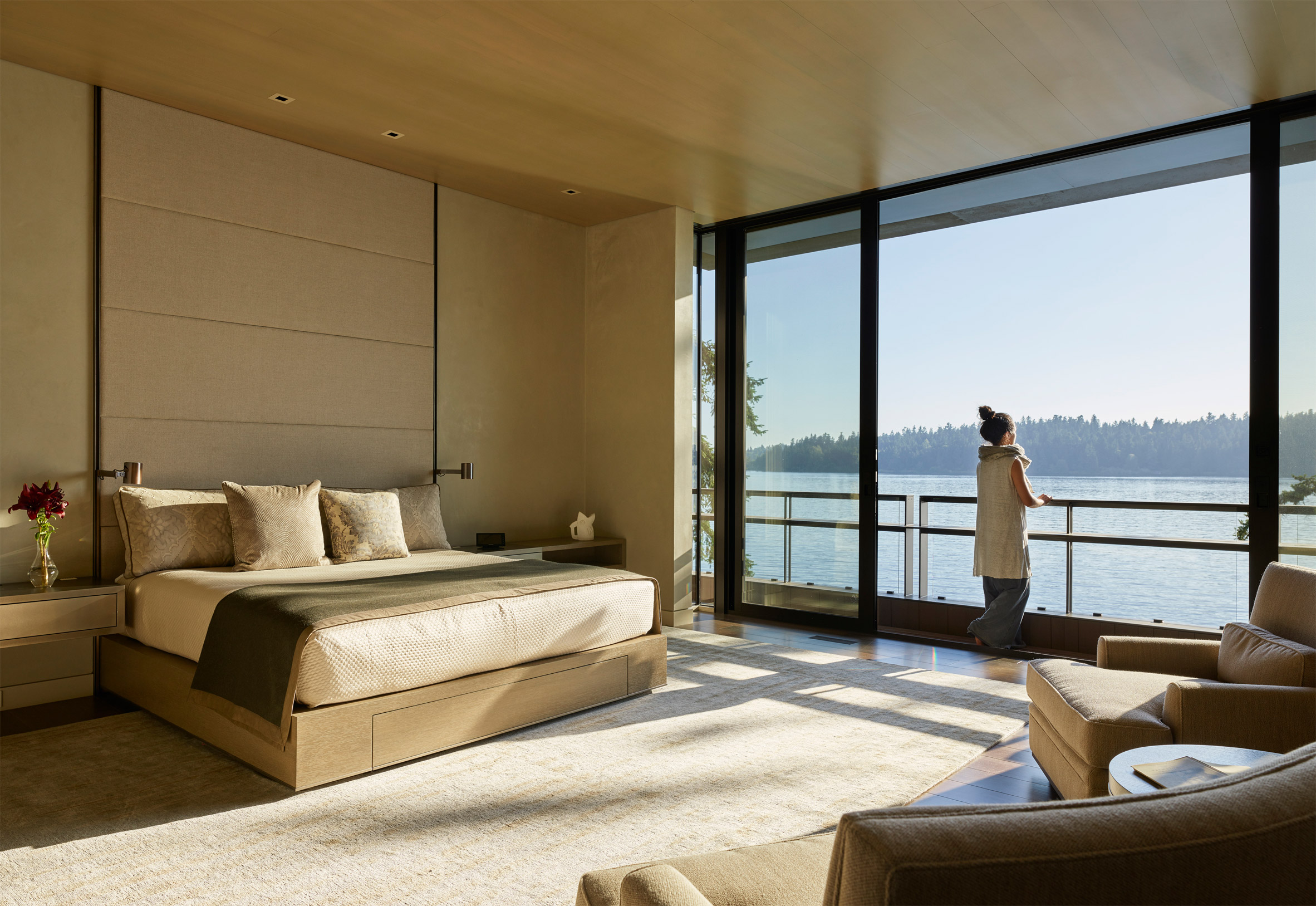
The ground floor contains the entrance, a galley kitchen with a breakfast nook, an open-plan living and dining area, and a guest room.
Rooms are fitted with contemporary decor that is both streamlined and comfy. In the main living space, bi-fold doors lead to a patio that pushes out toward the water.
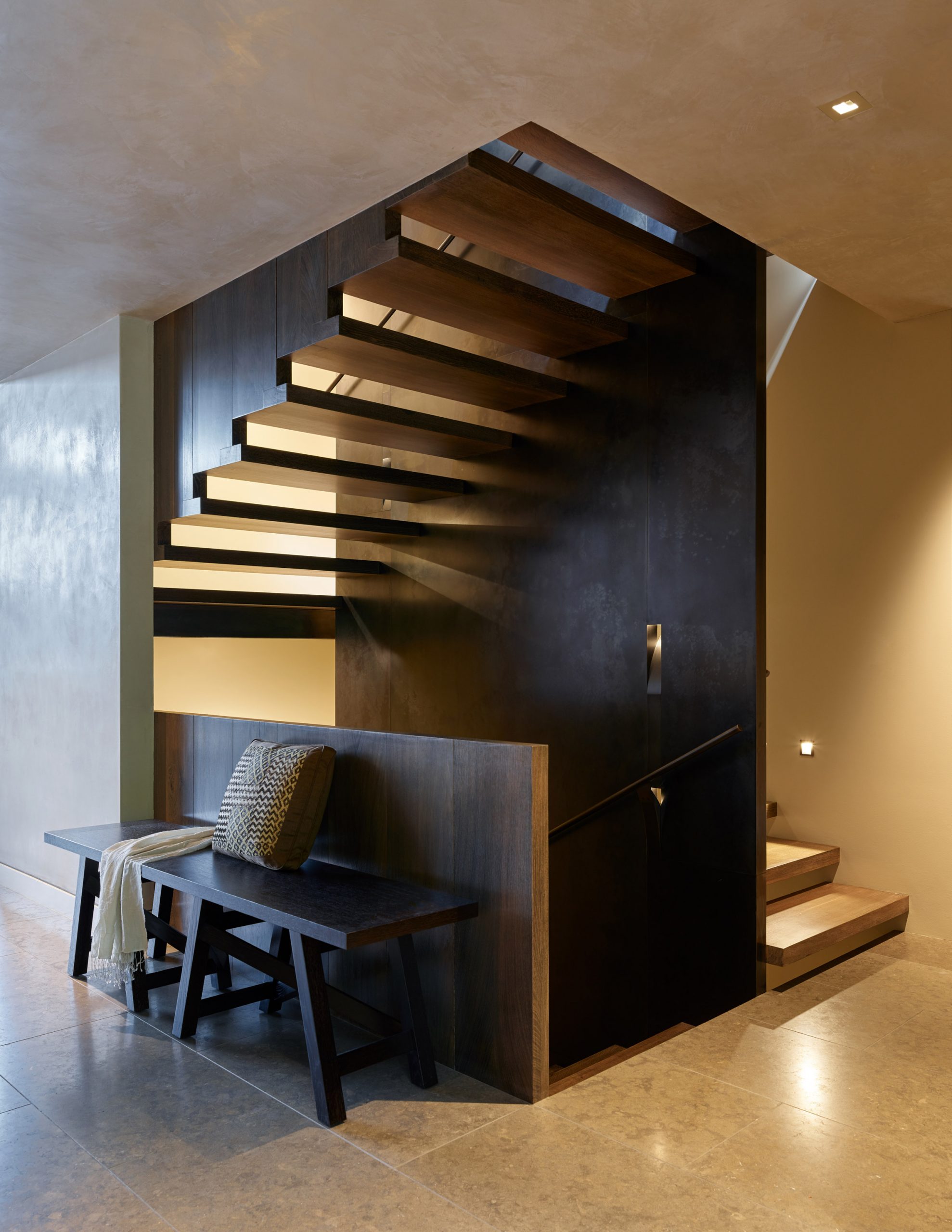
The second floor holds a generous master suite and two bedrooms for children. Special features in the master suite include a Japanese soaking tub and sliding pocket doors with leather panelling.
"Concealed doors and integrated handrails reinforce the minimal aesthetic without sacrificing rich materiality," the team said.
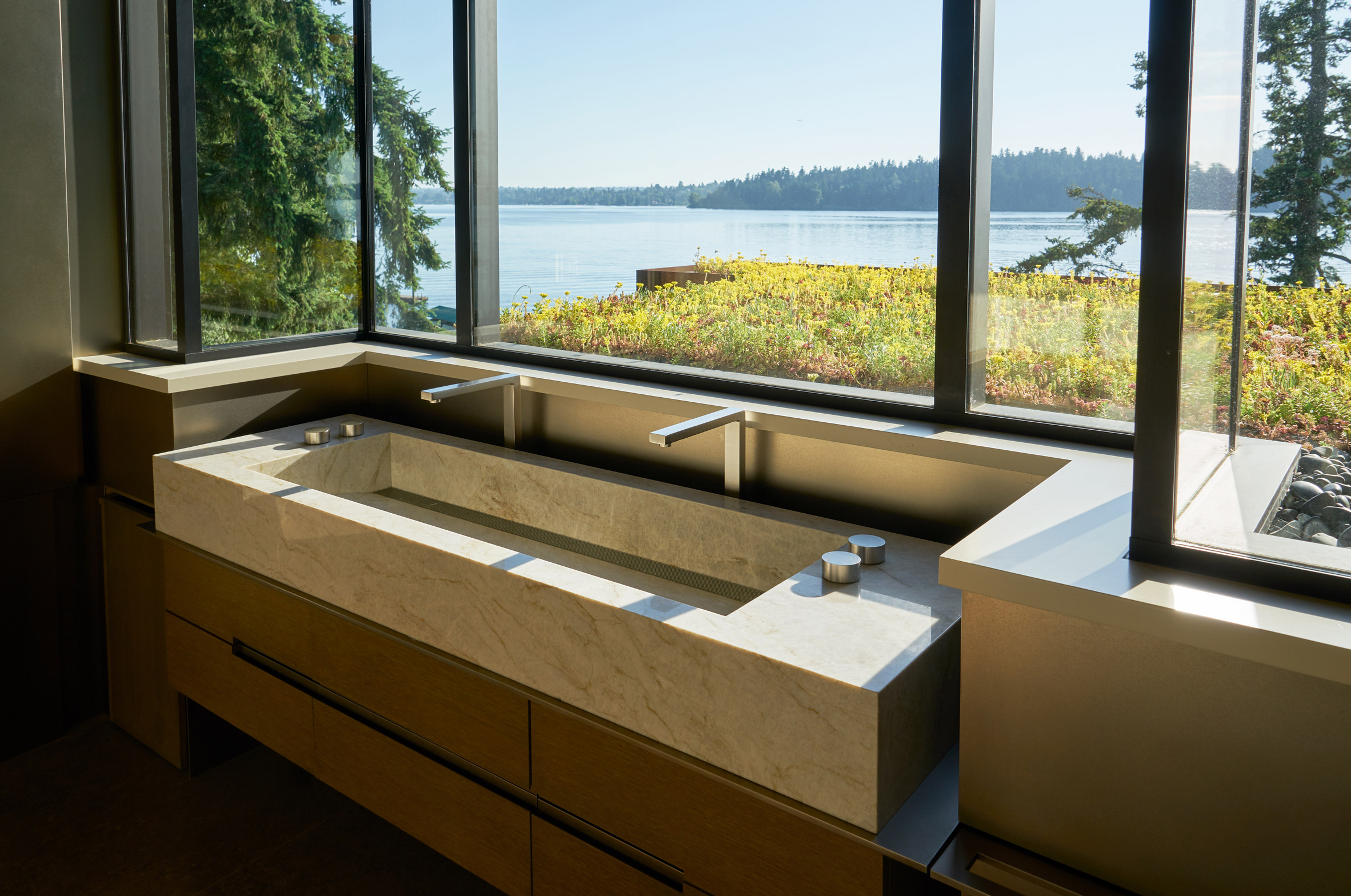
A variety of spaces are located in the home's lowest level, including a den, playroom, exercise room and wine cellar.
"Previously closed off from the waterfront, the basement now opens directly to the waterfront, enabling activities to flow from inside to outside," the architects said.
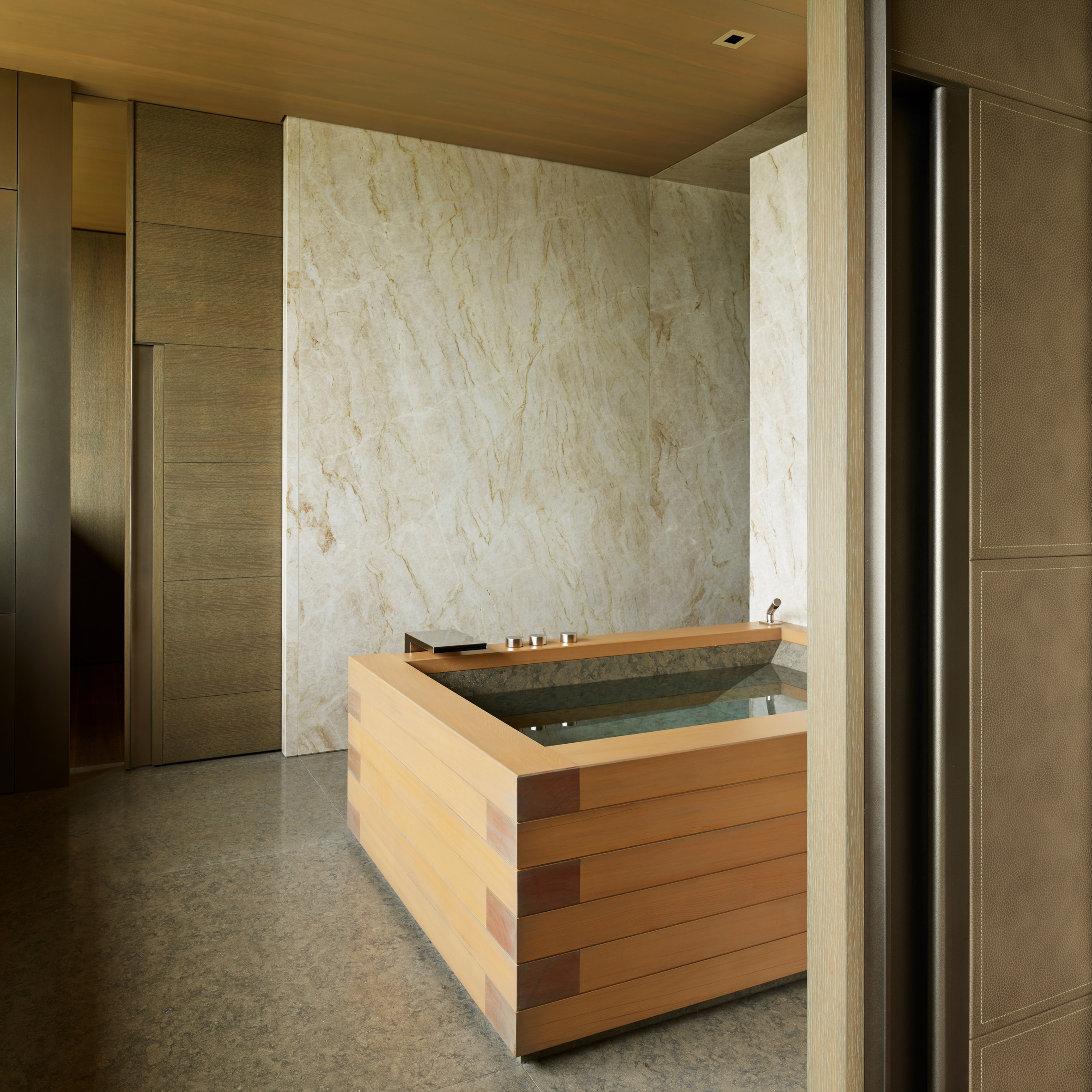
Throughout the dwelling, the team aimed for "crisp and spare detailing." Warm materials, such as fumed white oak, are paired with industrial finishes like polished concrete and blackened steel. No detail was overlooked.
"Everything from door pulls to sink faucet levers were meticulously designed, detailed and fabricated," the team said.
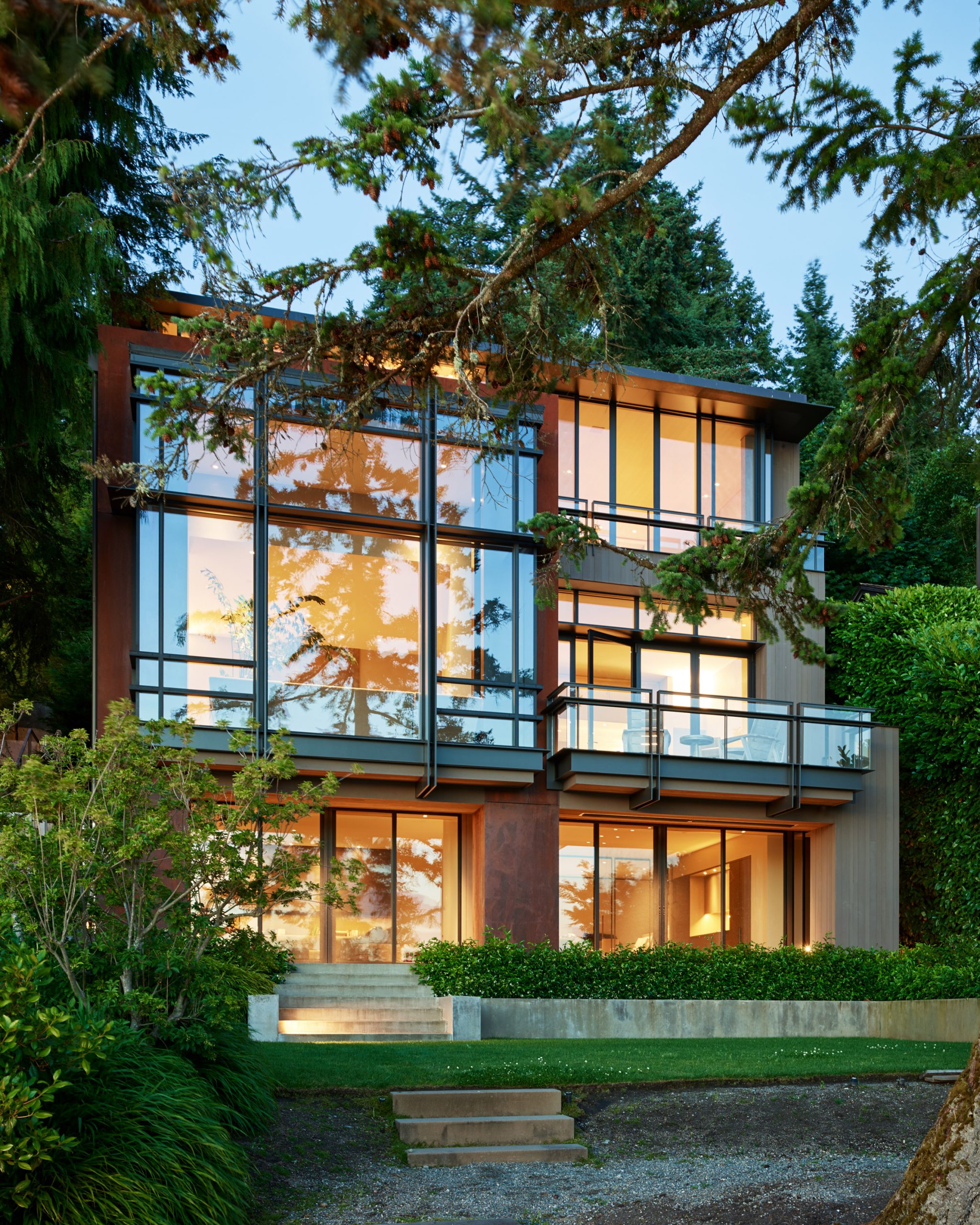
Founded in 2006, Graham Baba Architects has completed a number of distinctive projects in the Pacific Northwest, ranging from a moody speakeasy at Amazon's Seattle campus to the rural headquarters for the Washington Fruit and Produce Company.
The firm also designed a Seattle cannabis dispensary that features dark metal cladding, wooden decor and glass vitrines.
Photography is by Kevin Scott.
Project credits:
Architect: Graham Baba Architects
Architecture team: Brett Baba, design principal; Francesco Borghesi and Noreen Shinohara; project team
Interiors: Terry Hunziker
Civil engineer: CPL
Structural engineer: Carissa Farkas
Geotechnical engineer: Geotech Consultants
Landscape architecture: Rich Haag and Associates, Anne James Landscape Architect
Lighting design: Brian Hood
Contractor: Lockhart Suver
The post Washington home renovation by Graham Baba embraces island setting appeared first on Dezeen.
from Dezeen https://ift.tt/2MmD2Fy
No comments:
Post a Comment