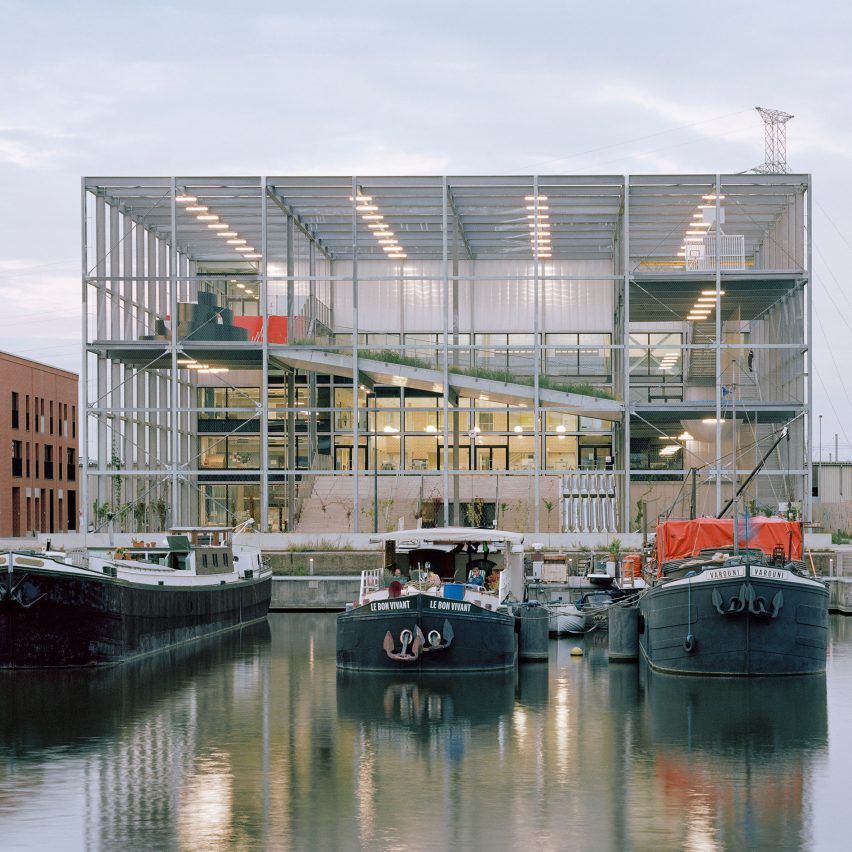
A five-storey steel framework containing a mix of classrooms, playgrounds and sports facilities form this space-saving school by Belgian firm XDGA.
Melopee School is a multi-use building located within the Ghent docklands, an area that is rapidly developing based on a masterplan by Rem Koolhaas' OMA.
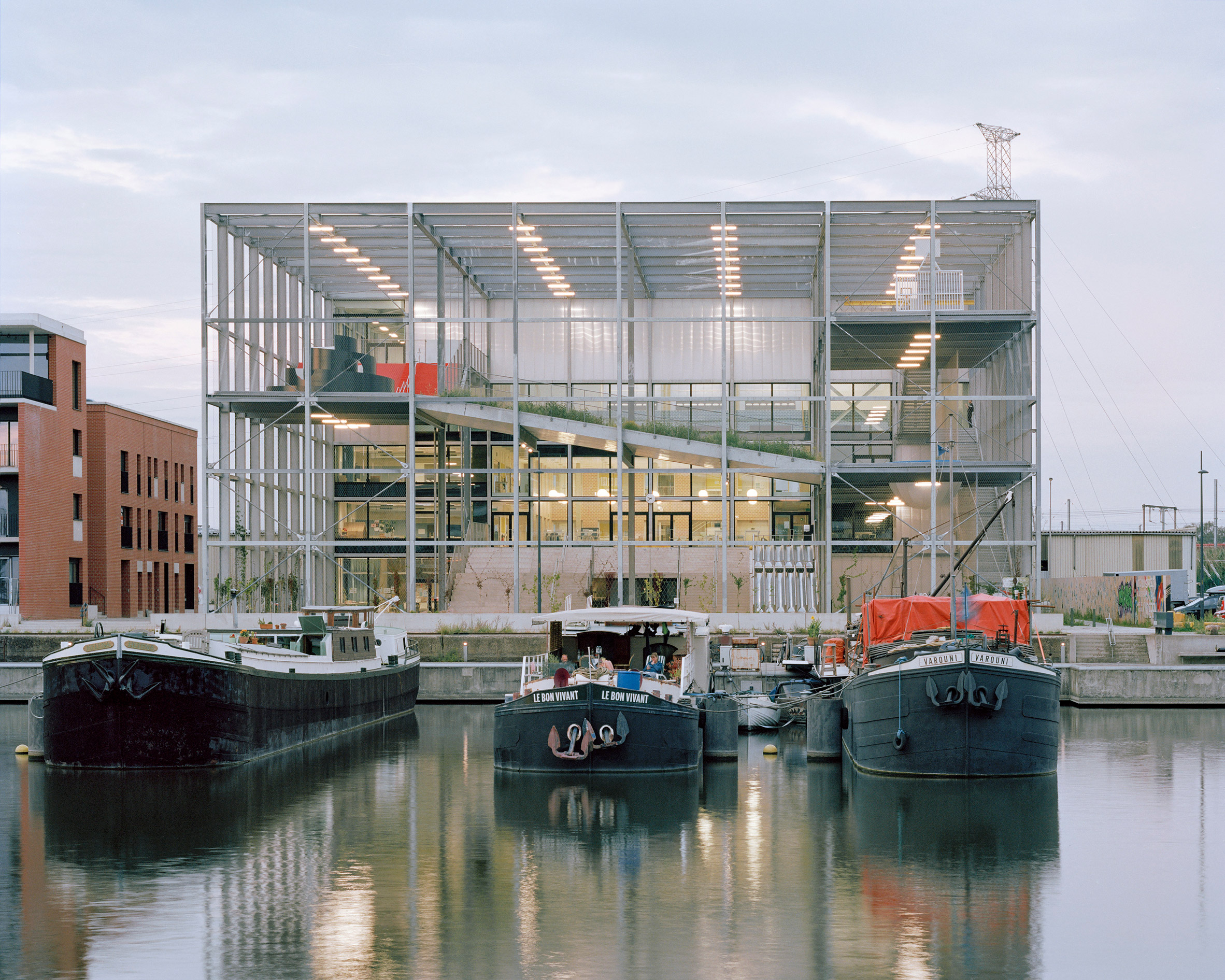
XDGA – short for Xaveer De Geyter Architects – designed the building with flexibility in mind. As well as being a primary school, it also incorporates an after-school club, a nursery and public sports facilities.
With a comparatively small plot of land to work with, it made sense to develop a multi-storey building. But the XDGA team realised that, in order to really maximise use of space, they needed to stack outdoor as well as indoor spaces.
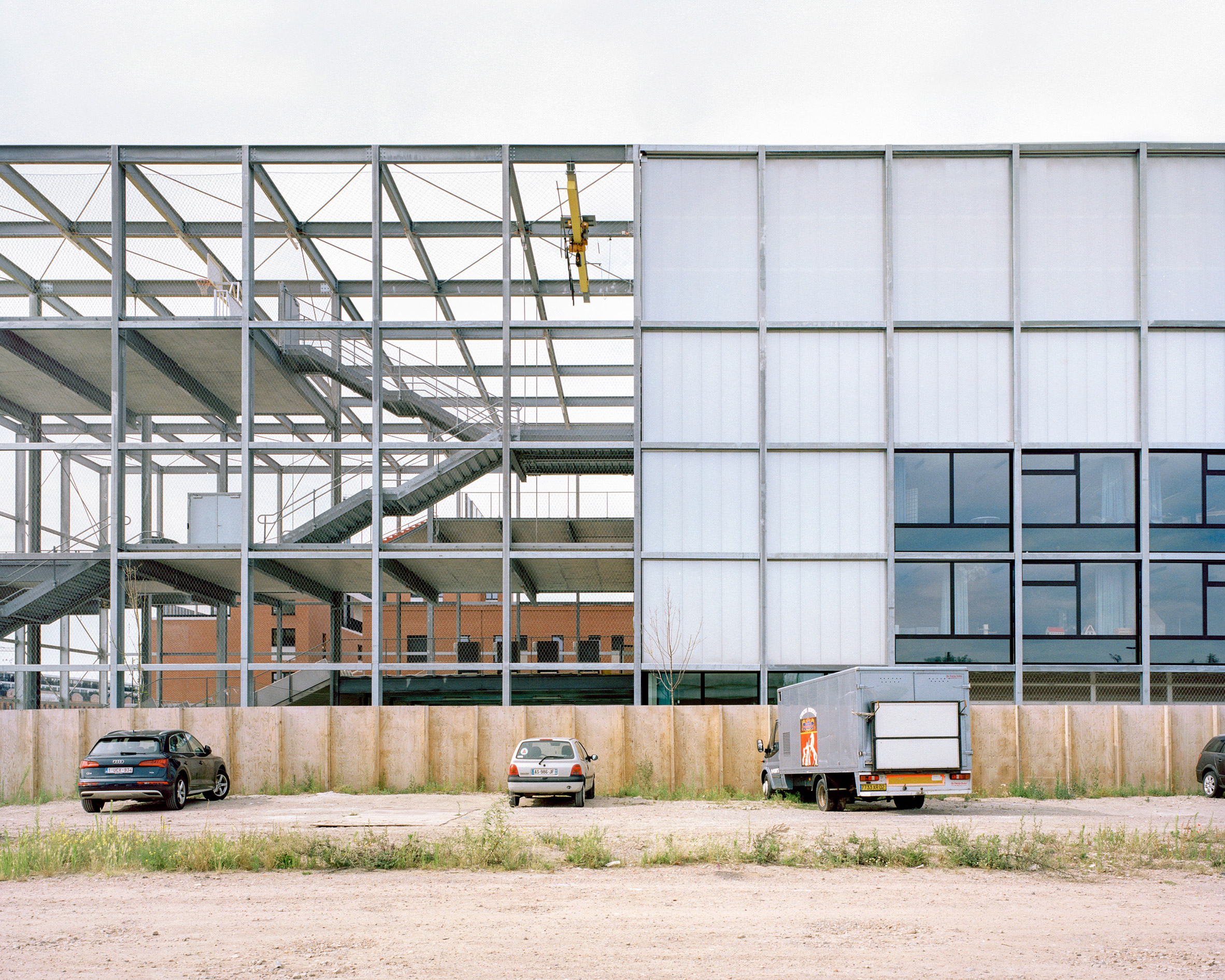
This led them to split the plot into two halves, with a traditional building structure on one side and a more open framework on the other.
"The project shows that it is possible to build a school on a site that is so small that even just the playgrounds do not fit on the plot," said architect Willem Van Besien, who worked on the project from start to finish.
"It is not the first building with stacked outdoor spaces," he told Dezeen, "but it could provide inspiration on how to use space efficiently."
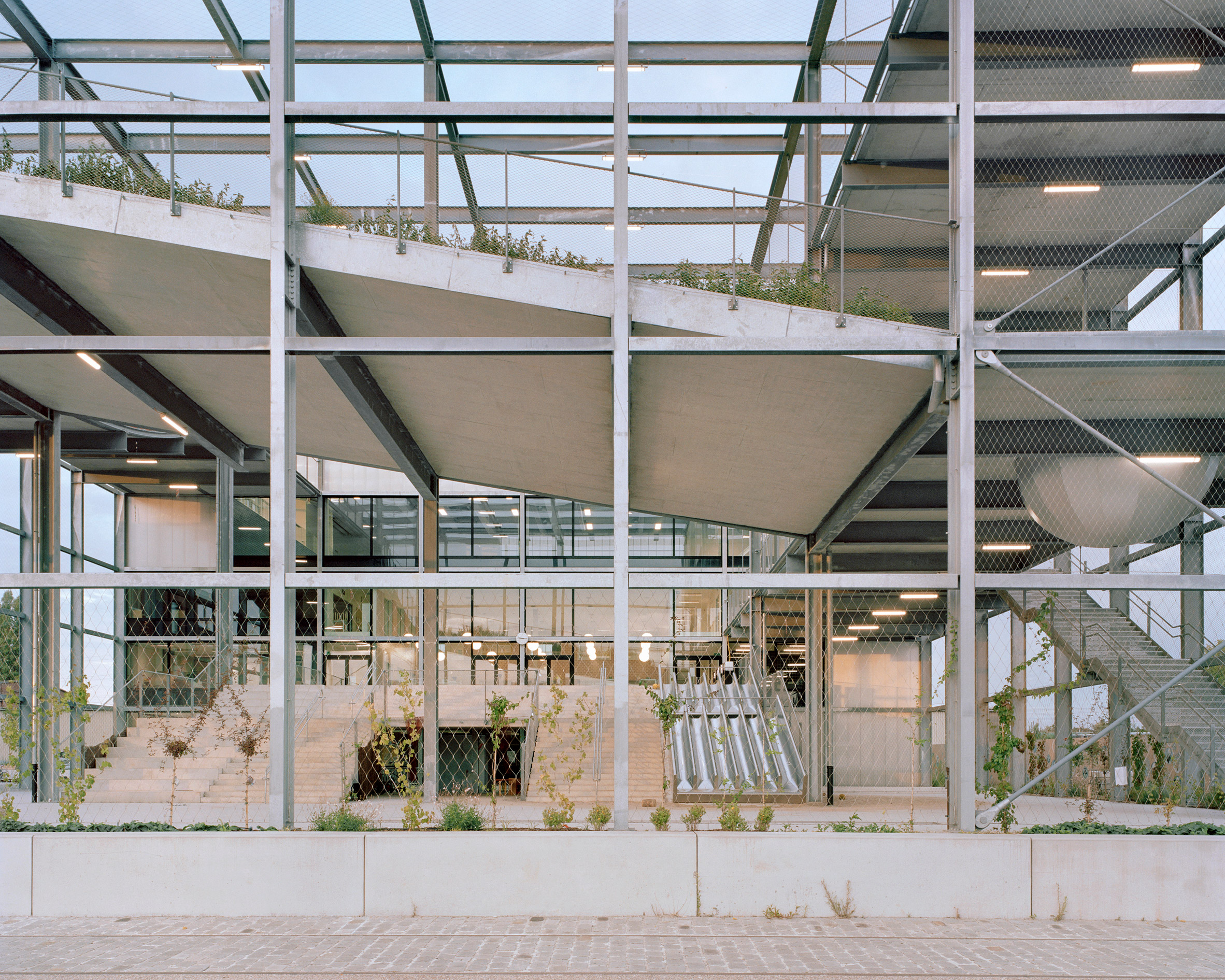
Key to the building's functionality is the galvanised steel structure that frames both the indoor and outdoor spaces. This modular grid creates spaces that are highly adaptable, but also gives them a distinct outline.
For the main building, this exoskeleton is infilled with a mix of translucent polycarbonate panels, glass windows and aluminium louvres. Meanwhile the outdoor spaces are simply wrapped in steel mesh, which will eventually support climbing plants.
"The steel structure visually unites the two parts of the building," said Van Besien. "It organises the facade and integrates specific equipment such as screens for sun shading."
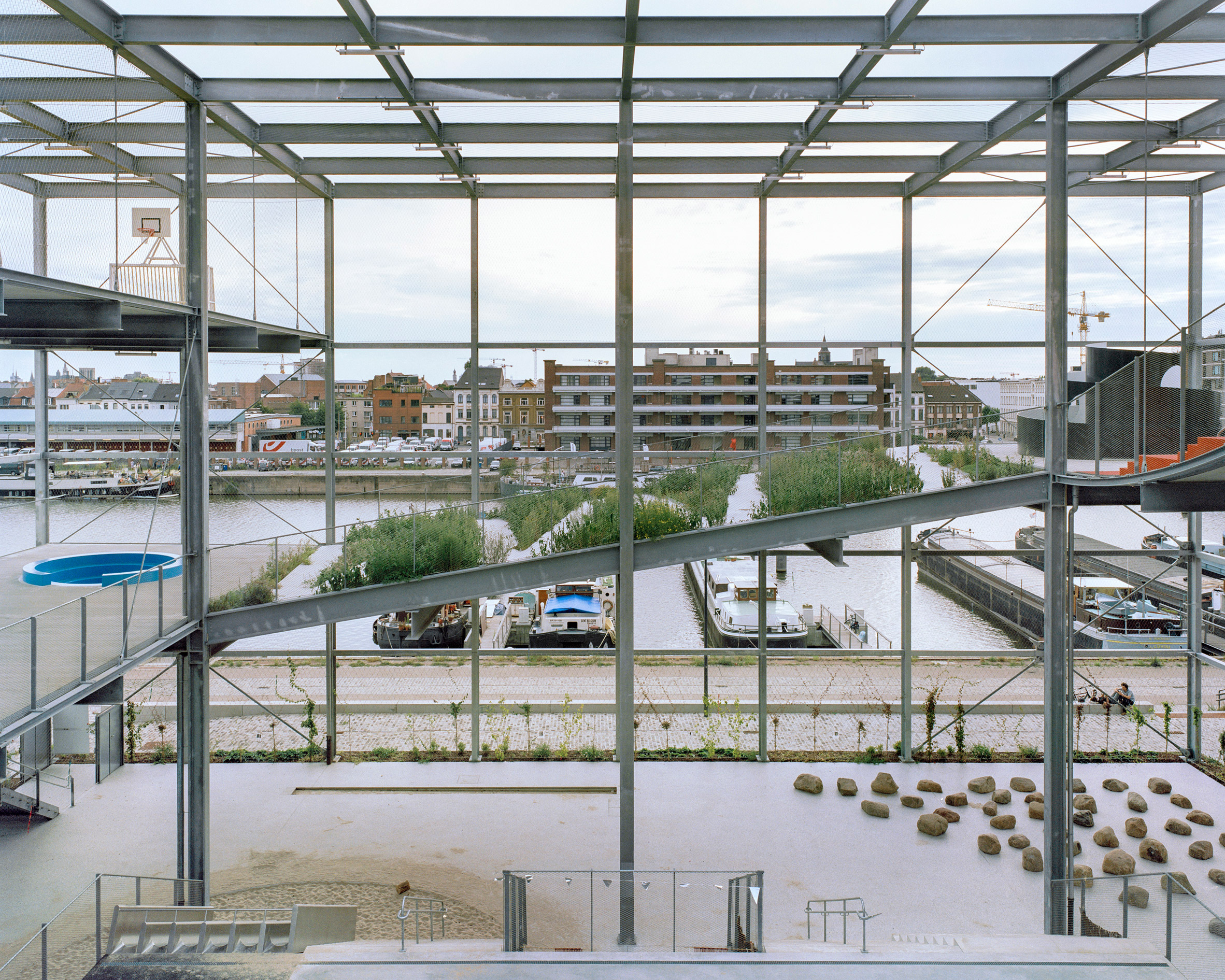
The school occupies the first and second floors, arranged around a double-height refectory, while indoor sports courts occupy a double-height space on the third floor. They connect with the outdoor spaces with a mix of bridges and staircases.
The stacked playgrounds created a number of design opportunities. For instance, one of the brief requirements was to maintain a pathway that cuts across the site. XDGA did this by slotting it in underneath the first-floor playground.
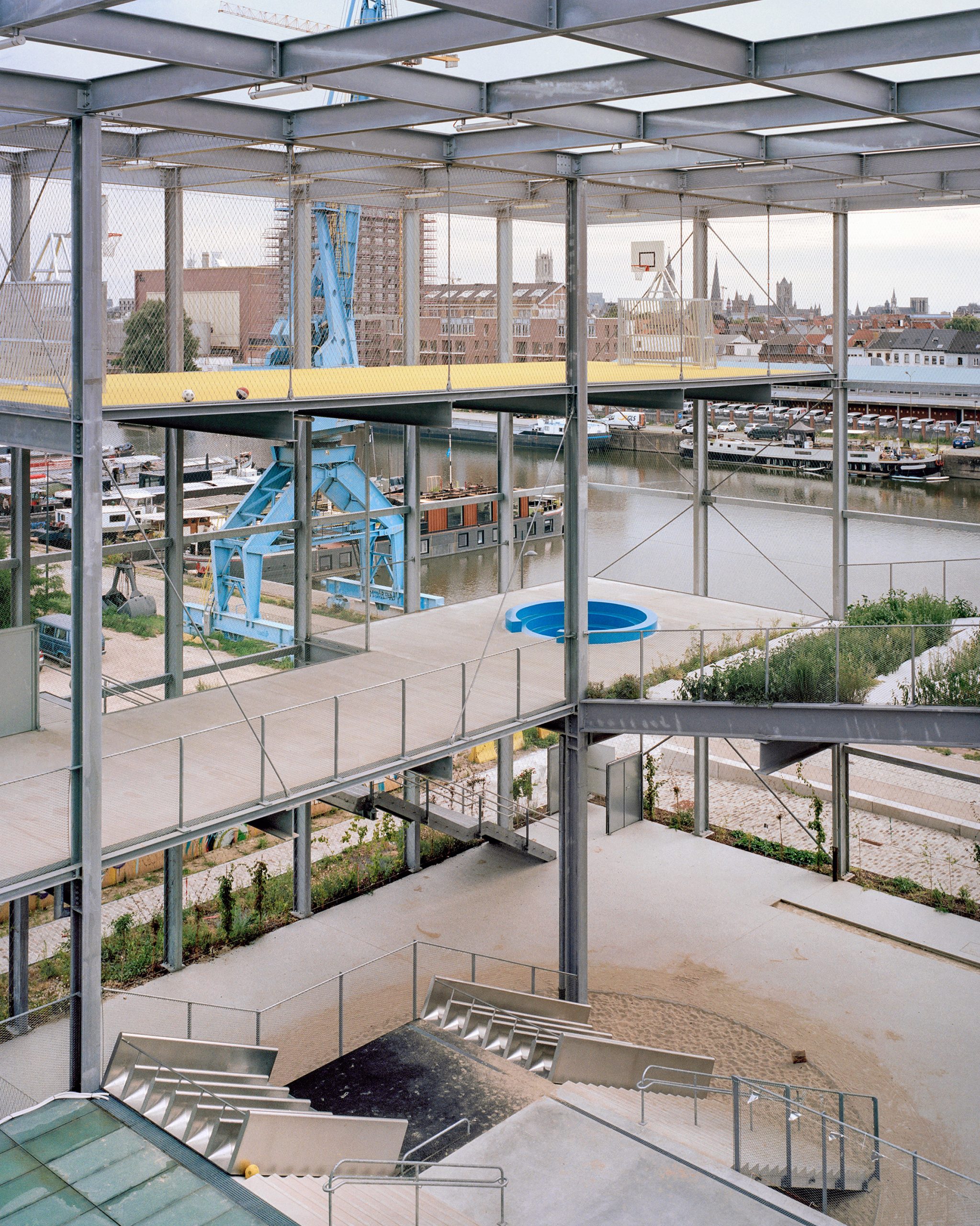
Another request was to make sure the play spaces were varied and adventurous. This is certainly the case – among the spaces is a sloping vegetable garden, a sand pit and a sunken seating area. There are also slides connecting the ground and first floors.
The arrangement also allows the fourth-floor sports court to become a glowing beacon for the neighbourhood.
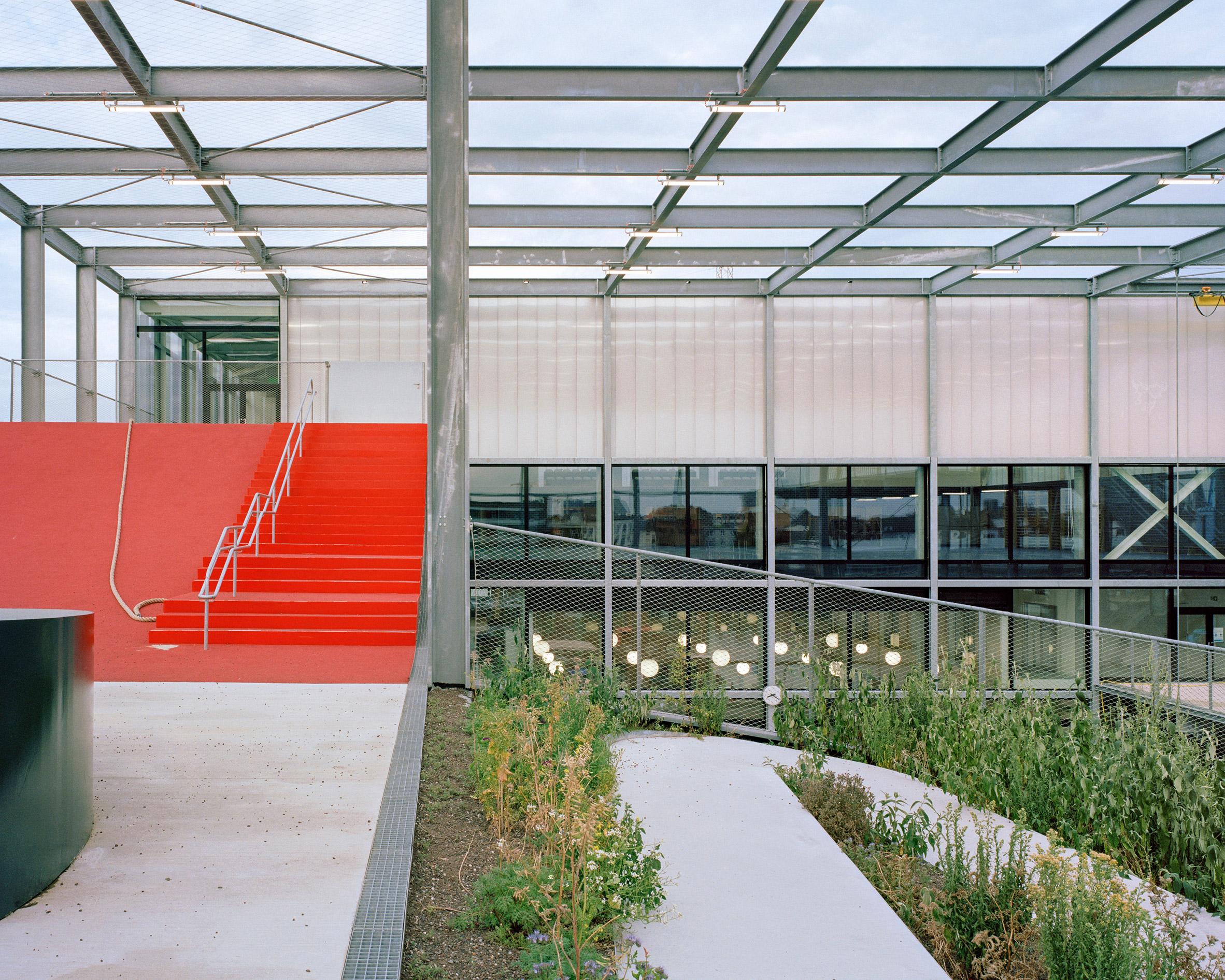
"We could do all this without compromising the connection with the indoor spaces," explained Van Besien.
"Despite the stacking, each floor has a direct door to the outside," he said. "Likewise, interesting views are created from the building and through the outdoor room towards the city centre."
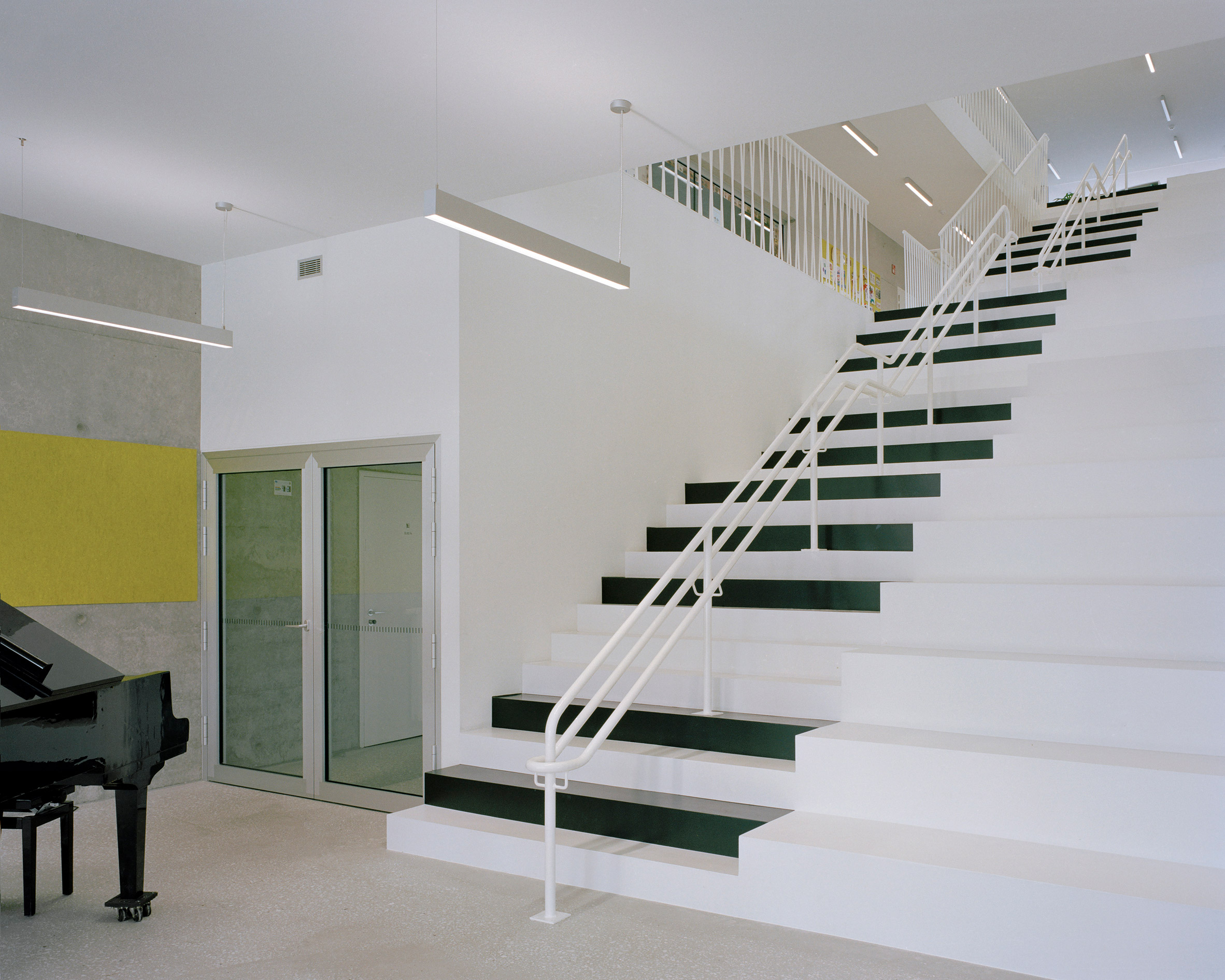
Melopee School is designed to be as technically efficient as it is visually exciting.
The arrangement of materials was tested to ensure optimal levels of thermal insulation, daylighting and heat control, while sustainability features like photovoltaic panels and heat-exchangers help to reduce the building's carbon footprint.
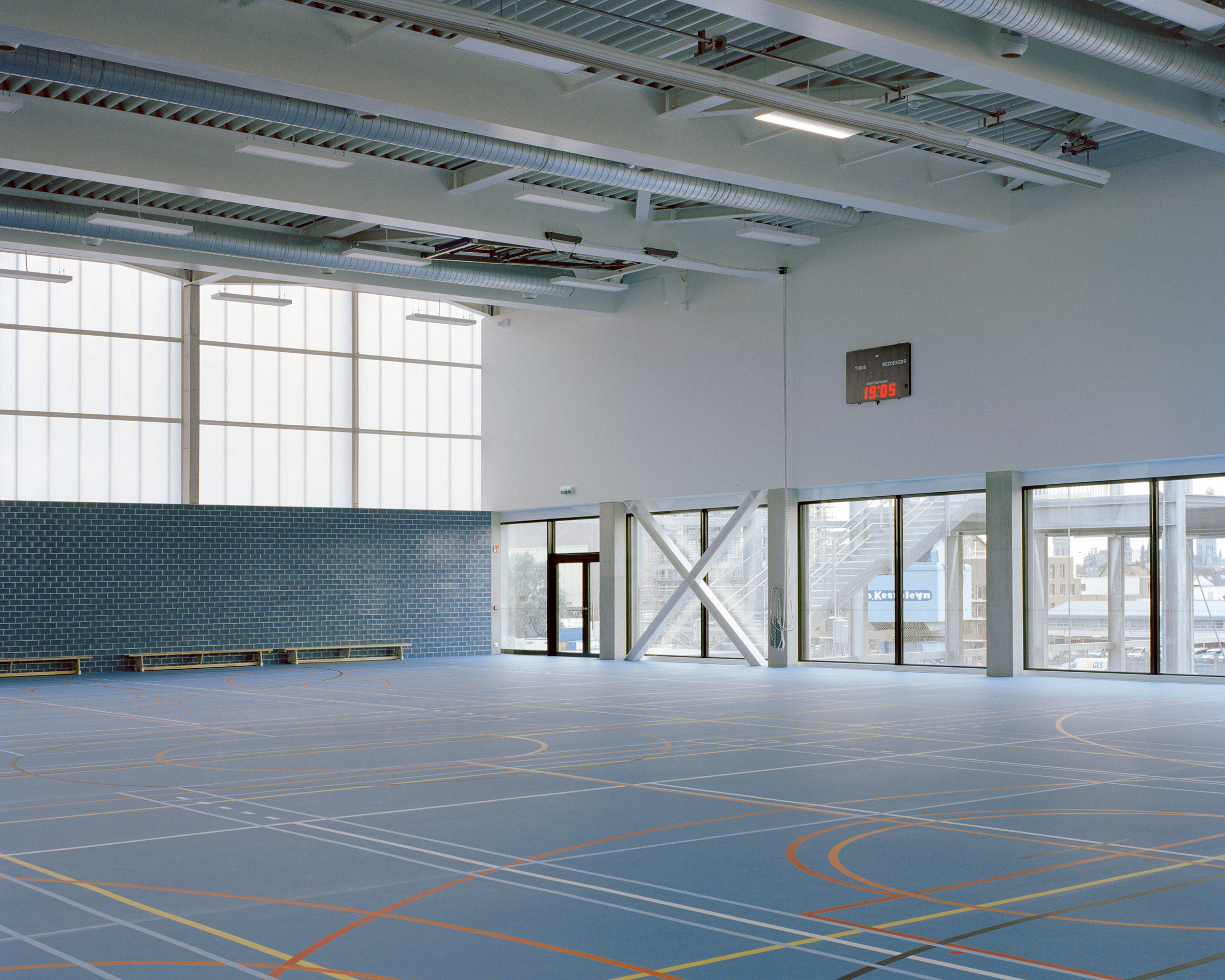
Indoor spaces are organised so that they can operate independently, thanks to the use of automatically locking doors.
"This high degree of flexibility makes the building not only space-efficient but also time-efficient," said Van Besien.
"Whereas a classic school building is usually empty at weekends and during school holidays, this building can be used intensively by local residents during these periods."
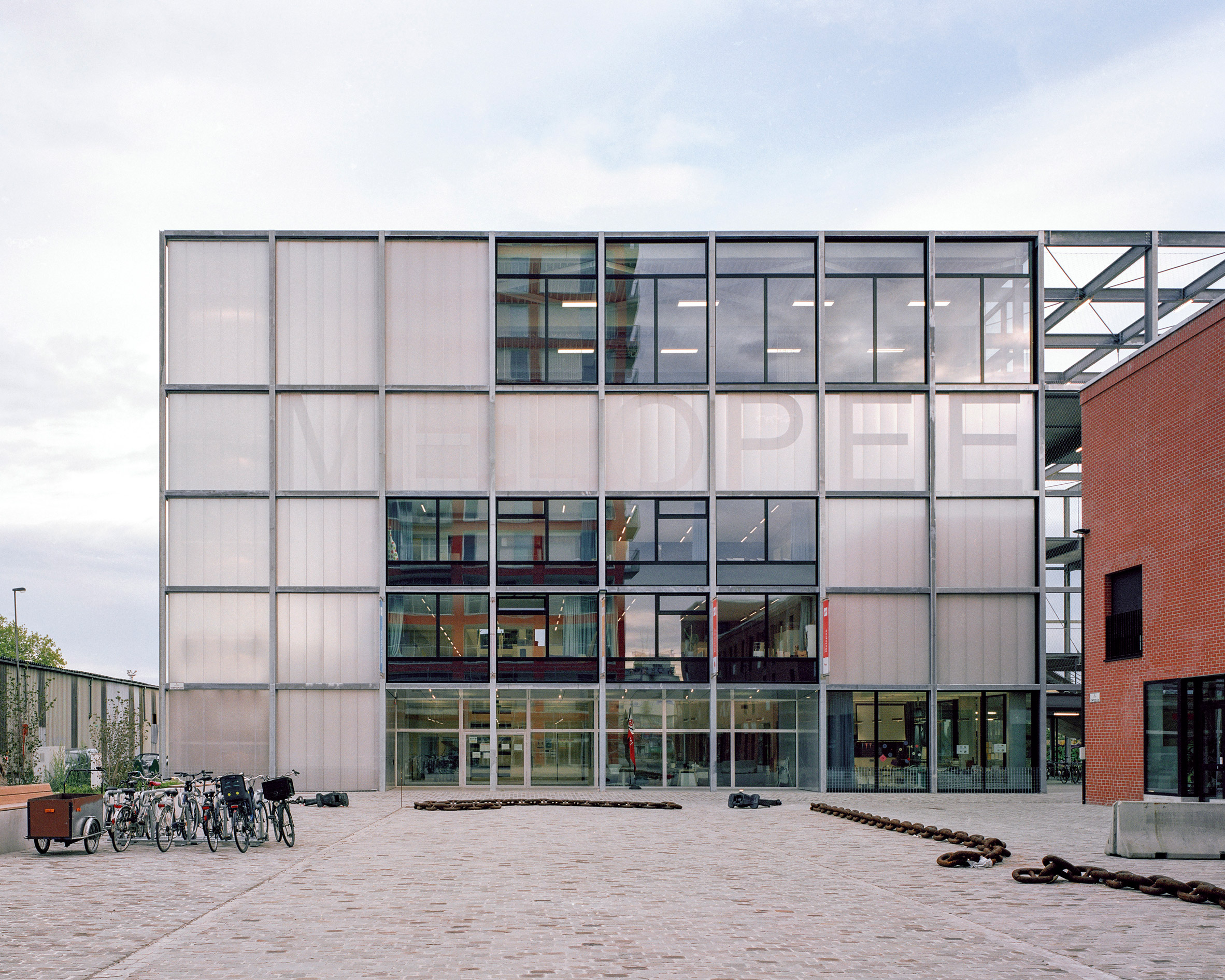
Van Besien hopes the design of Melopee School will allow it become a central hub for this former industrial area, as its residential community gradually develops.
"This project proves that schools can become wild and adventurous places that stimulate the imagination of their inhabitants," he concluded.
Also designed to save space, Chinese studio MAD recently topped a kindergarten in Beijing with a rooftop play space for the children.
Photography is by Maxime Delvaux.
Project credits
Client: SO Gent
Architect: XDGA (Xaveer De Geyter Architects)
Design team: Xaveer De Geyter, Ingrid Huyghe, Willem Van Besien, Thérese Fritzell, Stéphanie Willcox, Doug Allard, Karel Bruyland, Arie Gruijters
Structure: Ney & Partners
Mechanical: Studiebureau Boydens
Acoustics: Daidalos Peutz
The post XDGA maximises space in Melopee School by stacking playgrounds and sports pitches appeared first on Dezeen.
from Dezeen https://ift.tt/3tmlHgC
No comments:
Post a Comment