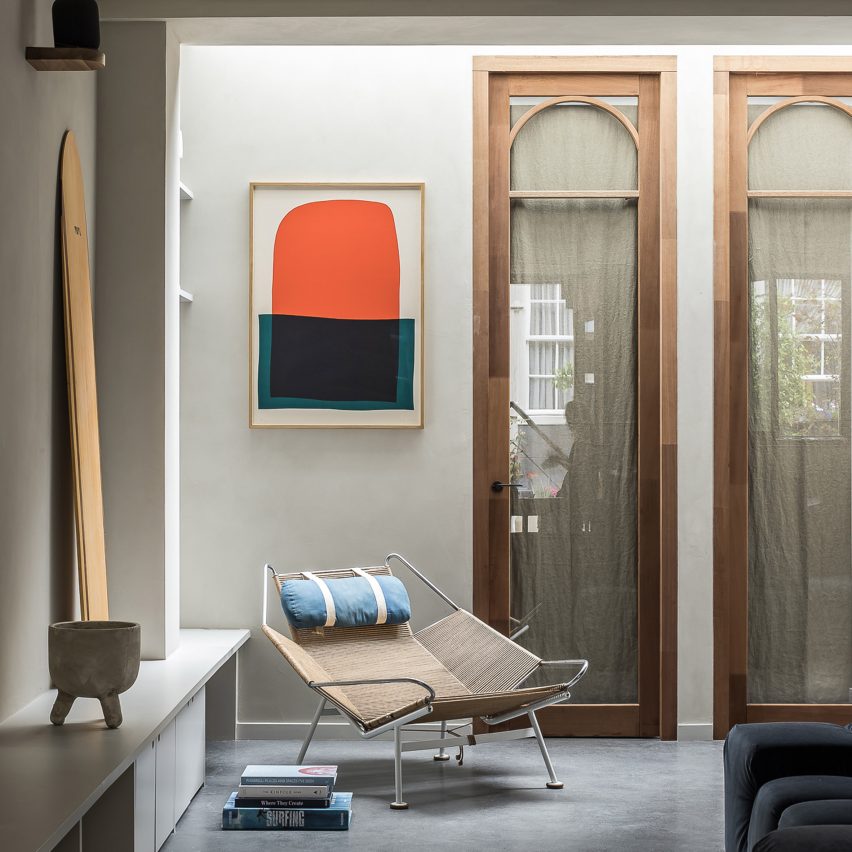
Amsterdam studio Barde + vanVoltt has inserted skylights and glass partition walls into this former garage to transform it into a light-filled family home that celebrates the building's industrial past.
Located in central Amsterdam, just a few steps away from the Rijksmuseum, the 100-square-metre space is on the ground floor of a residential terrace built in the 1930s. It originally hosted a hardware store but was most recently used as a garage.
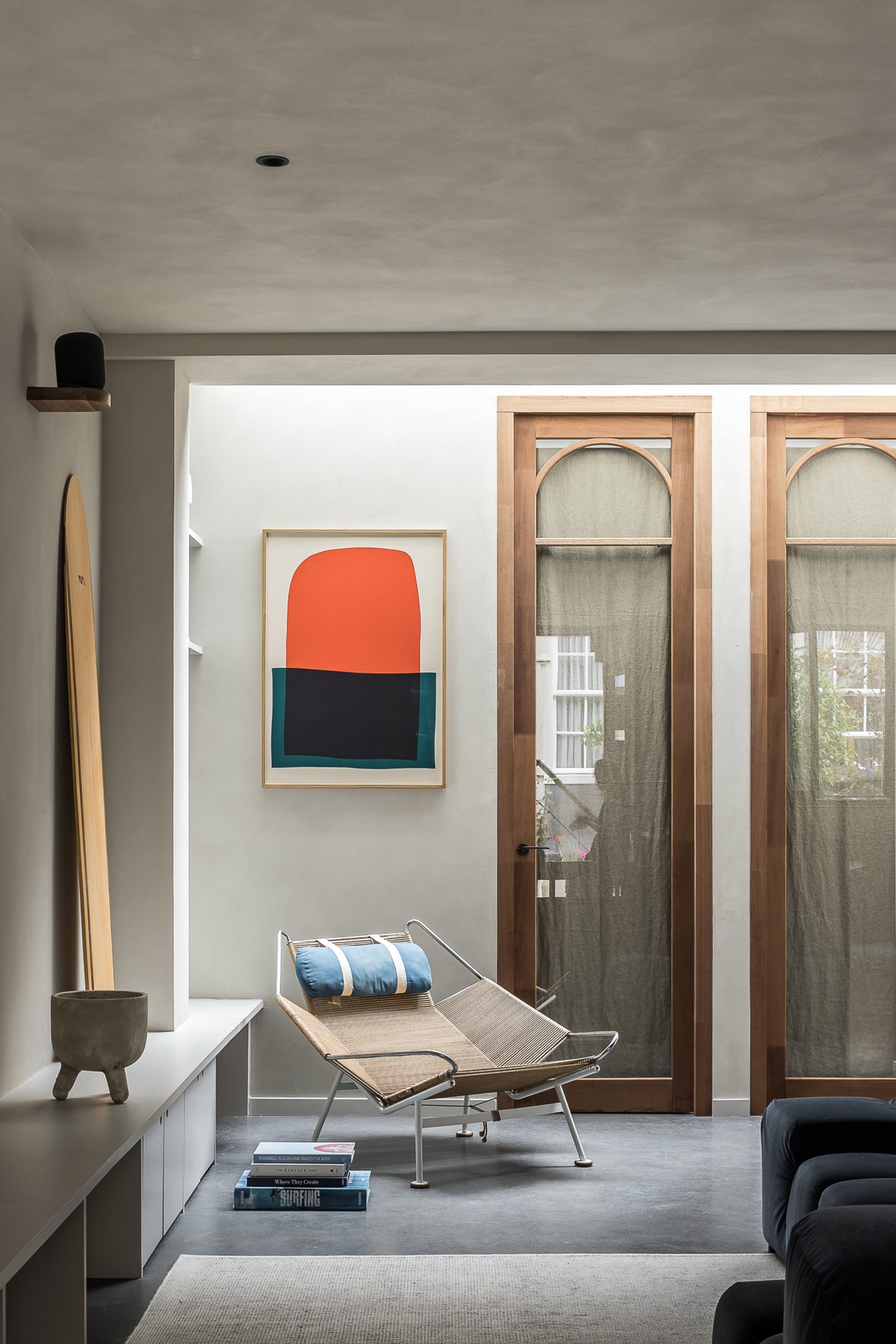
Barde + vanVoltt was asked to transform the building into a wide and open family home for four that brings in as much natural light as possible. The brief also called for the use of sustainable and natural materials as well as a simple, minimalist interior that allows details to stand out.
"We wanted to keep the space as wide as possible without having corridors or a hallway because that's what makes this space unique in Amsterdam," Barde + vanVoltt co-founder Valérie Boerma told Dezeen. "Most apartments are divided over multiple levels and are very narrow."
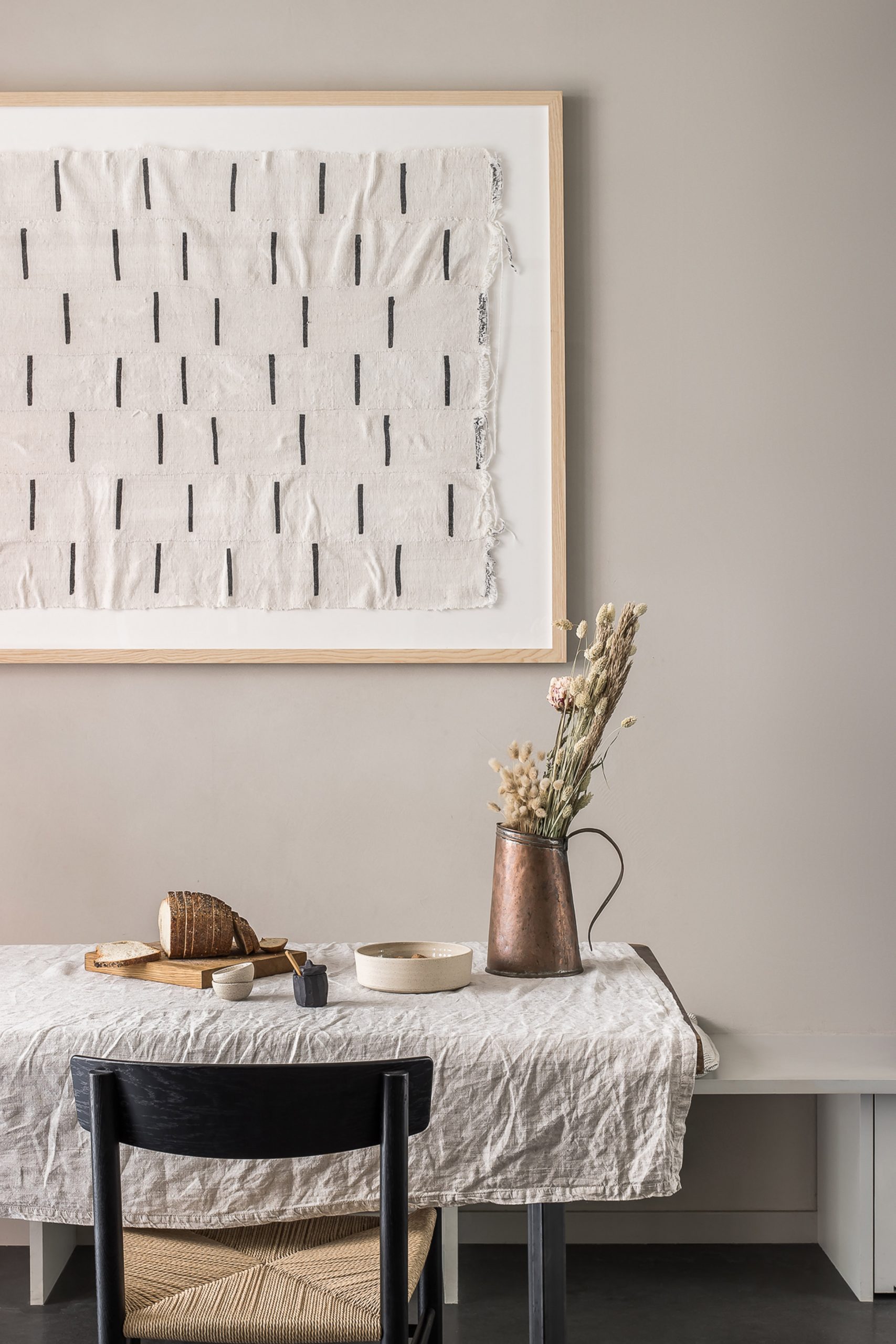
Working to a six-month deadline, the studio's first challenge was to channel natural light from the street-facing front of the building to the rear.
The large, double front doors that open up onto the road were switched from solid wood to glass, maximising the amount of light in the apartment's open-plan kitchen, dining and living area.
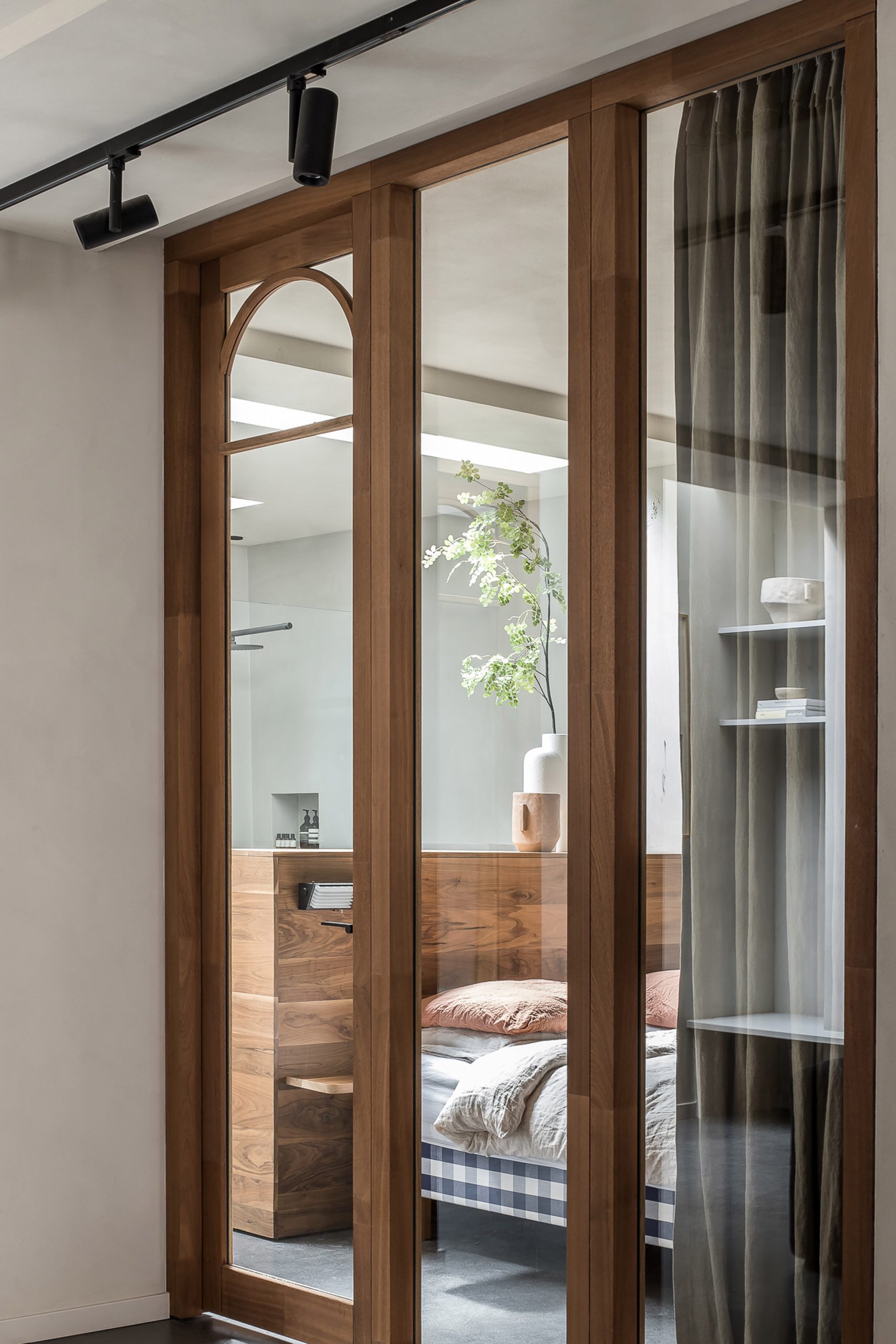
At the rear of the building, Barde + vanVoltt raised the roof and converted the ceiling into skylights. Underneath, the plan accommodates a total of three bedrooms – a master with an en-suite and two children's rooms that double as playrooms.
Each is delineated by timber-framed glass walls and doors, allowing natural light to filter into these darker spaces.
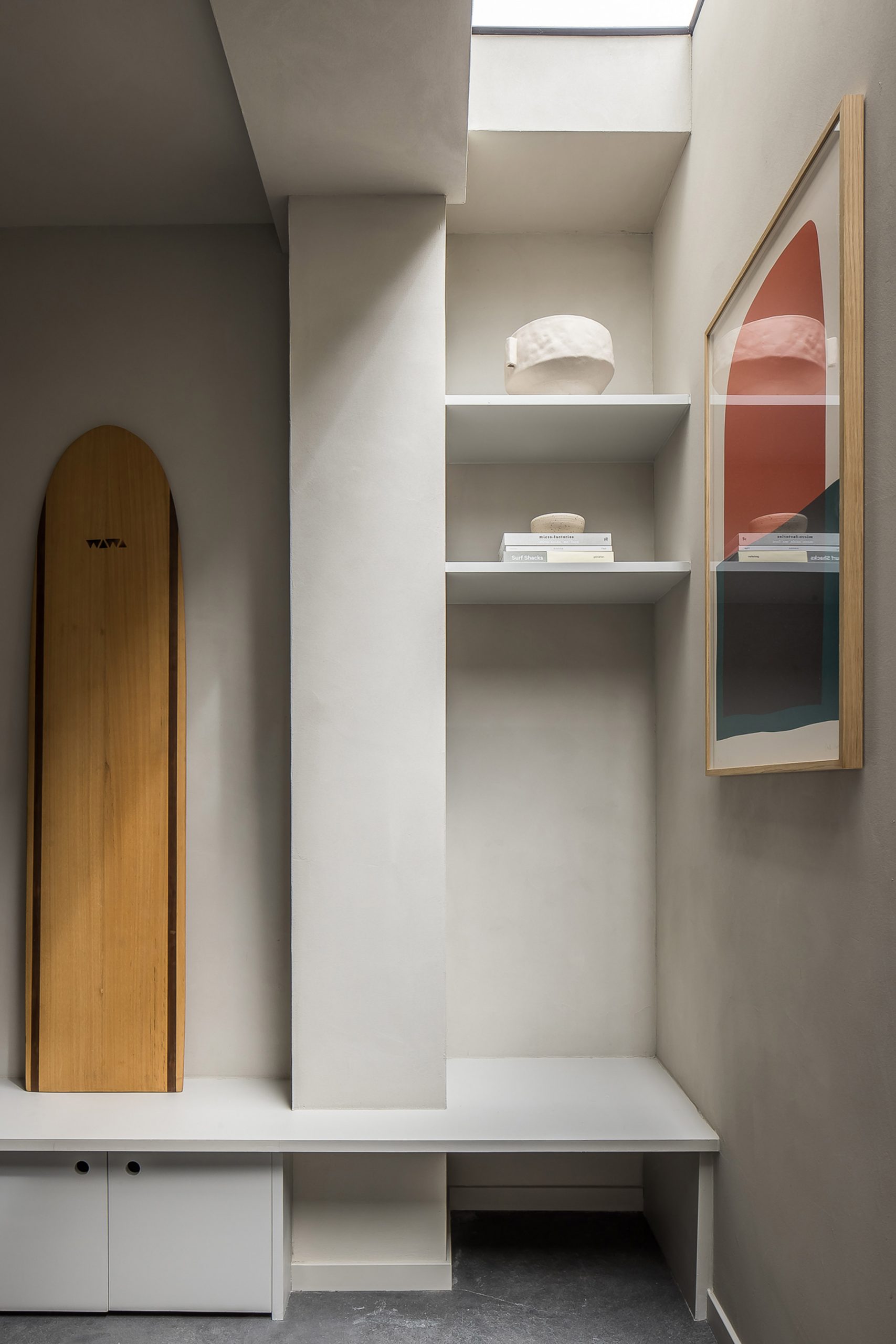
The designers' second challenge was balancing the integrity of the property with the needs of a young family.
"We drew inspiration from the building's industrial past into the choice of materials and refined the selection based on durability and sustainability," said the studio.
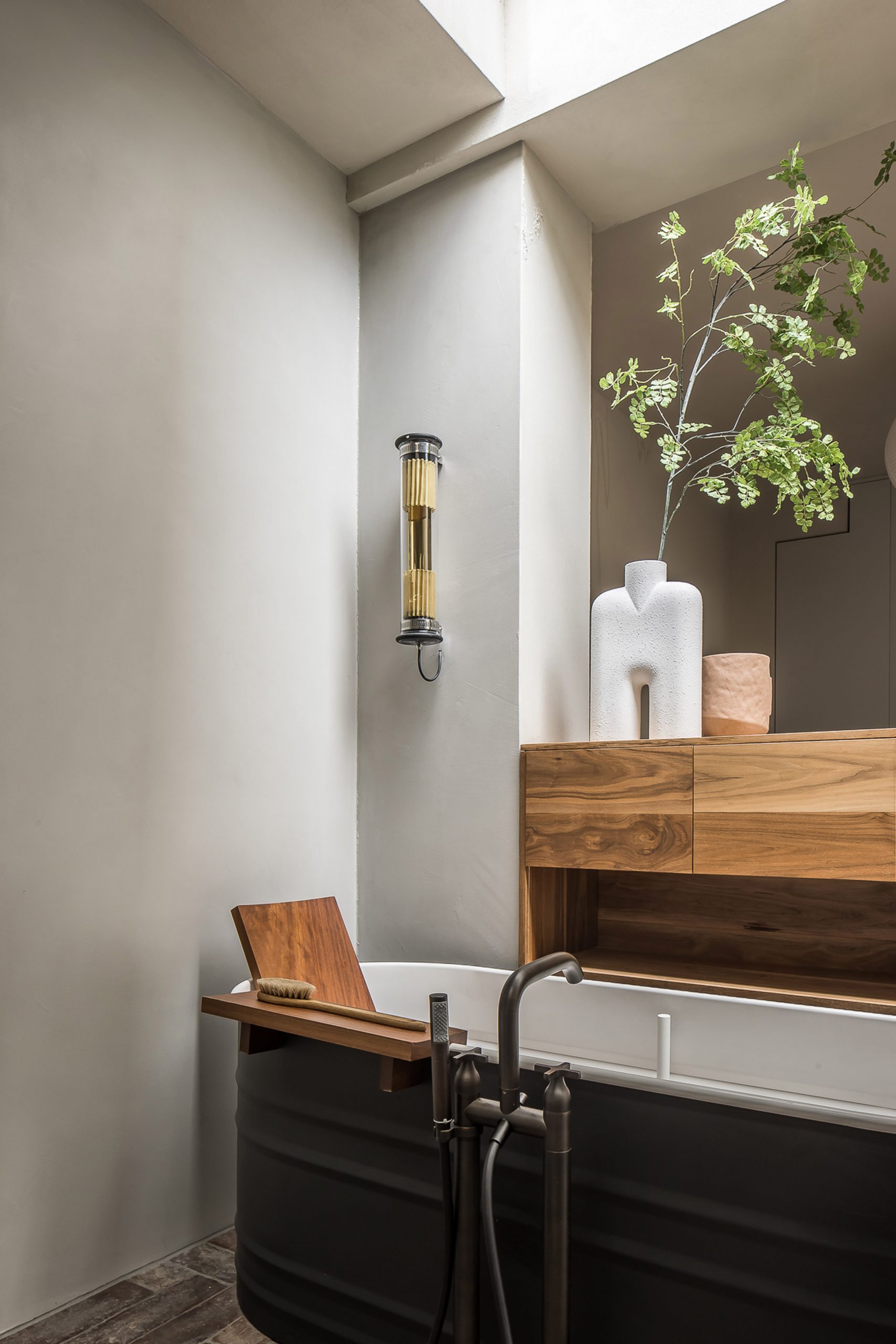
The building's original concrete floor was retained and offset against natural clay walls and arched wooden door and window frames reminiscent of the art deco period.
"We wanted to add warmth to the concrete floor, so we designed the wooden Meranti doors with a reference in the arching detail to the 1930s when the property was built," Bart van Seggelen, co-founder of Barde + vanVoltt, explained.
The studio added industrial fixtures such as untreated wooden frames, a freestanding tin bath and sink in the en-suite, brushed and burnished copper tapware in the wet areas, and a kitchen island made from rolled steel with a quartzite benchtop.
Outside, the original hardware store signage on the building's facade was left in place. In the summer, the wide double doors can be opened up and the pedestrianised street outside the apartment can be used as a terrace.
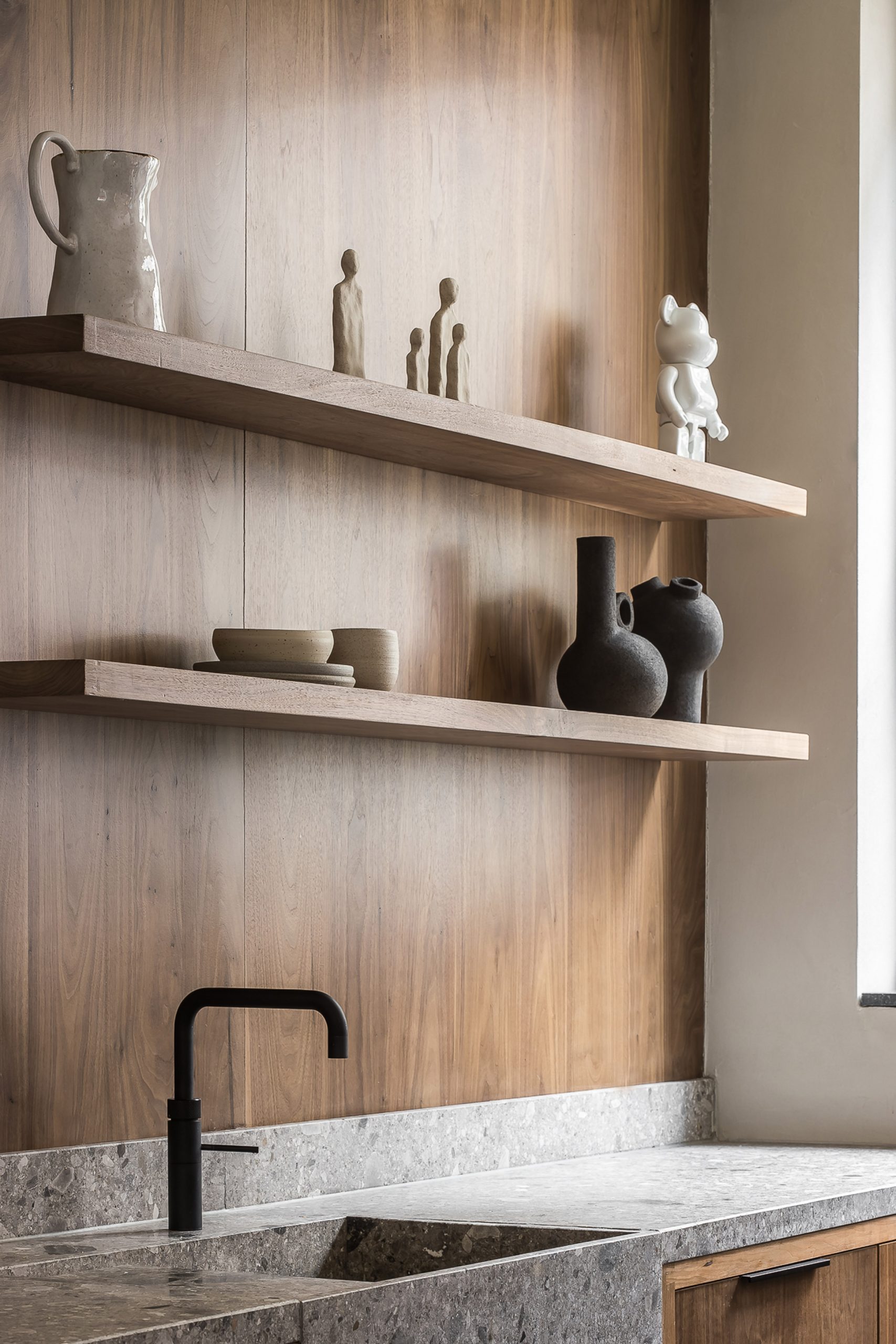
"The neighbourhood – made up of a few streets – is a very unique area in the city centre of Amsterdam," explained Boerma. "It feels like a village, everybody knows each other and kids are playing together on the streets."
Former inner-city garages can offer unique but sometimes awkwardly-shaped sites for development. In east London, architect Zoe Chan built Herringbone House on the non-linear site of a former car workshop, while in south London Tikari Works squeezed Pocket House into the space of a former garage, where the buildable area was only 35 square metres.
Photography is by Cafeine/Thomas De Bruyne.
The post Barde + vanVoltt transforms dingy Amsterdam garage into family home appeared first on Dezeen.
from Dezeen https://ift.tt/30FfpLT
No comments:
Post a Comment