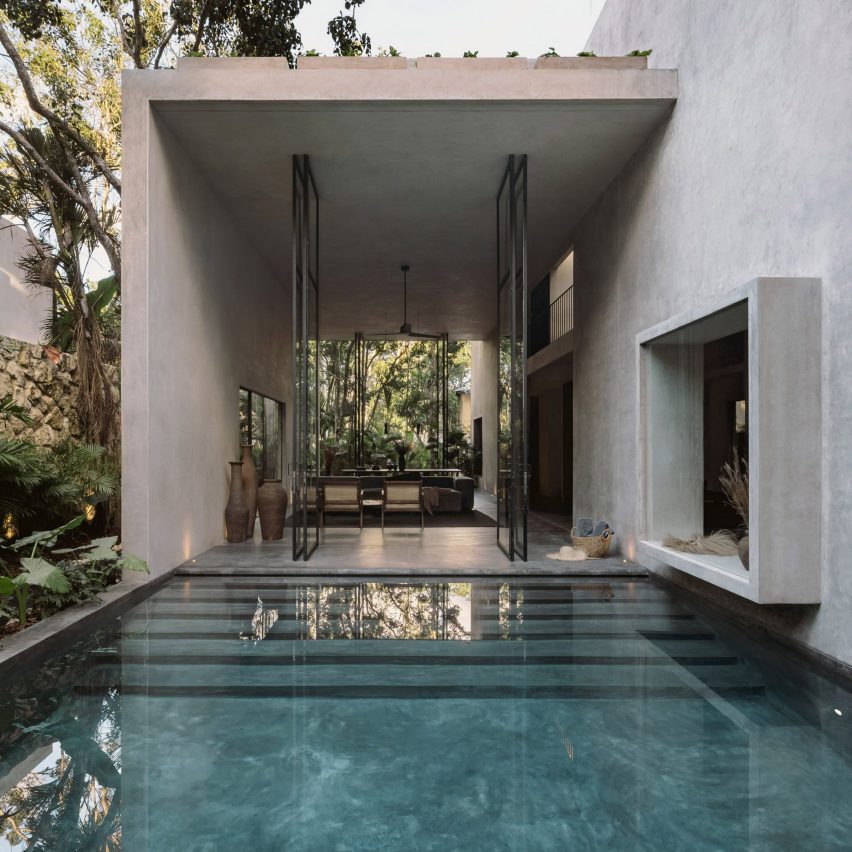
The living room opens straight on to an outdoor swimming pool of this private villa in Tulum, designed and built by Mexican firm CO-LAB Design Office.
Casa Aviv is tucked into a lush site along the Caribbean coastline of the Yucatán Peninsula. The 330-square-metre dwelling is designed to offer privacy and a calming atmosphere.
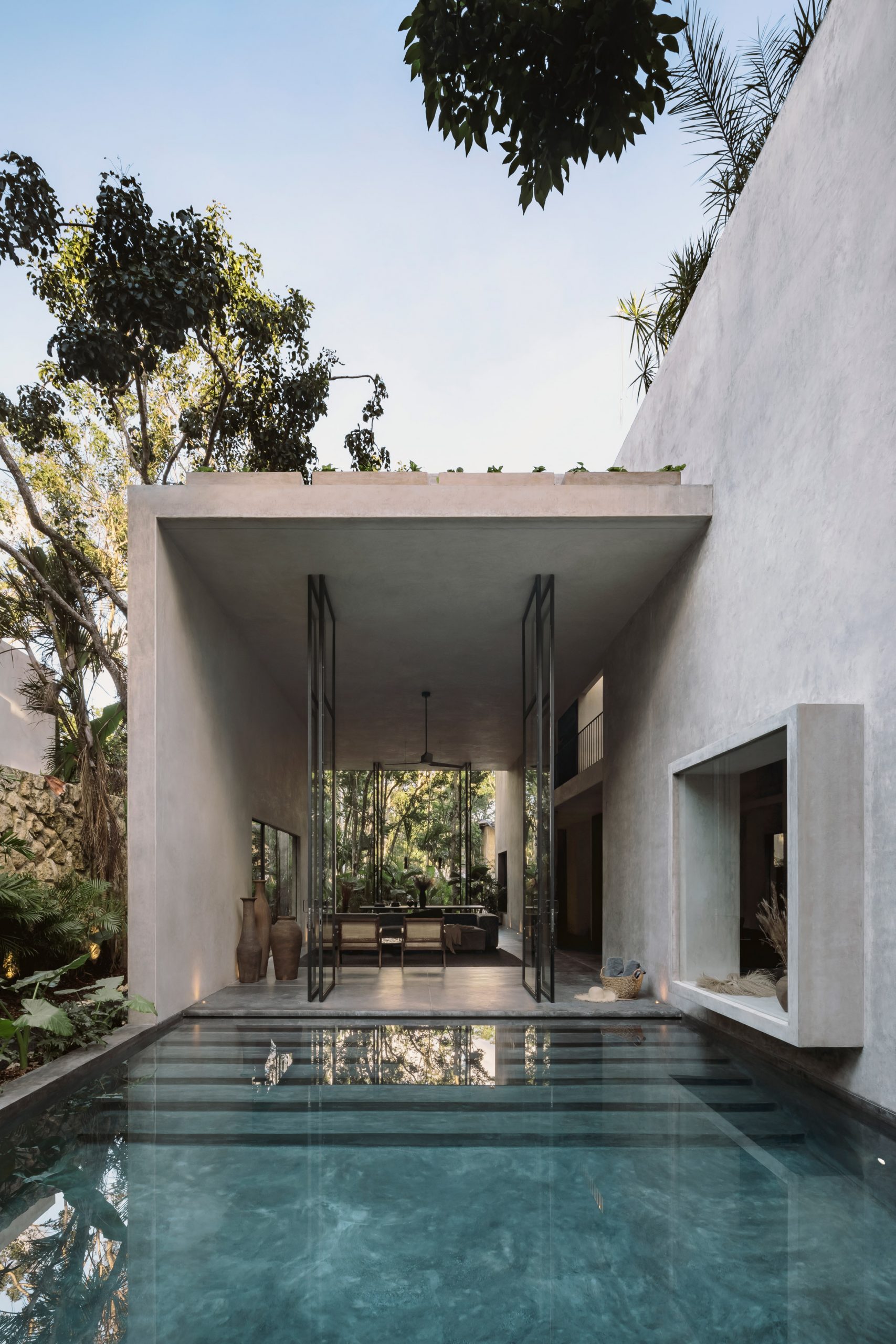
In addition to being near the beach, the rental holiday home is located a short distance from the area's famed natural pools known as cenotes.
"The house sits discretely in the jungle, merging indoor and outdoor into one generous, peaceful space," said CO-LAB Design Office, a local firm established in 2010.
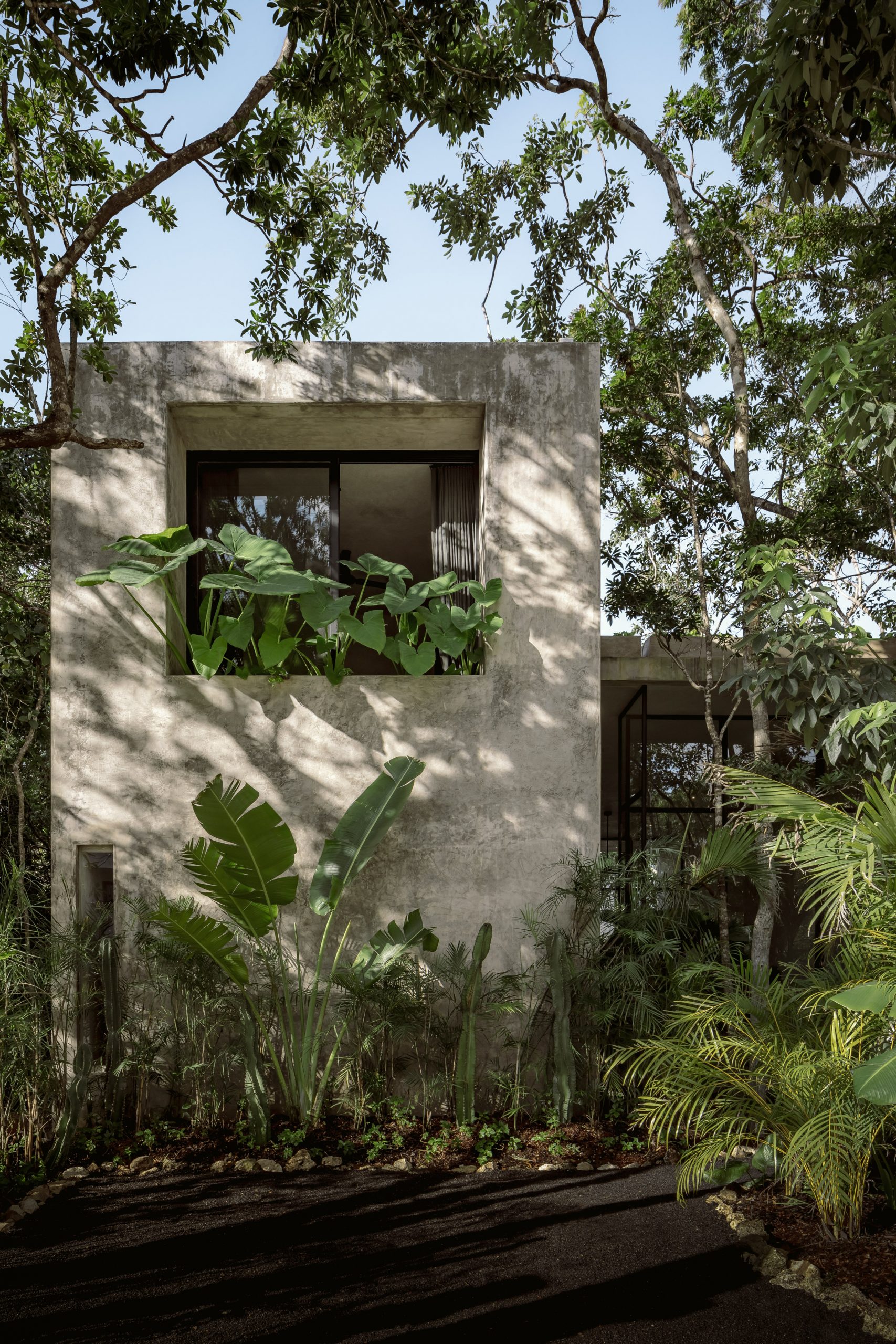
The building also responds to the "needs for durability and low maintenance of a rental property", the studio added.
Situated on a long, slender site, the house consists of two parallel bars – one being single storey, the other rising two levels.
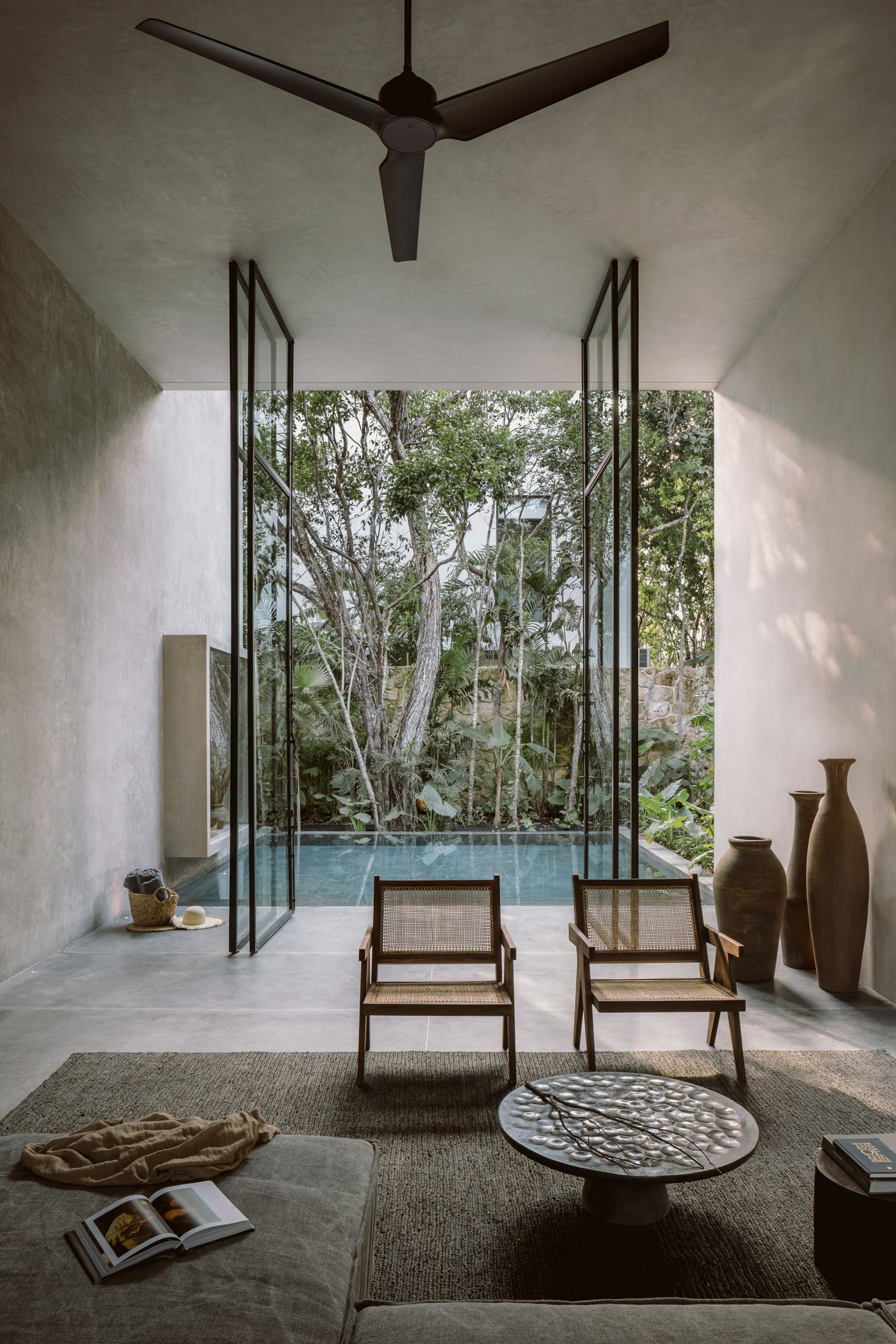
Walls are made of concrete masonry units (CMUs) with a hand-polished cement finish. Carefully placed apertures frame views of the verdant property. Cool breezes flow through the Casa Aviv, thanks to its positioning on the site.
"The house is oriented east to west, taking advantage of the prevailing winds and cross ventilation," the team said.
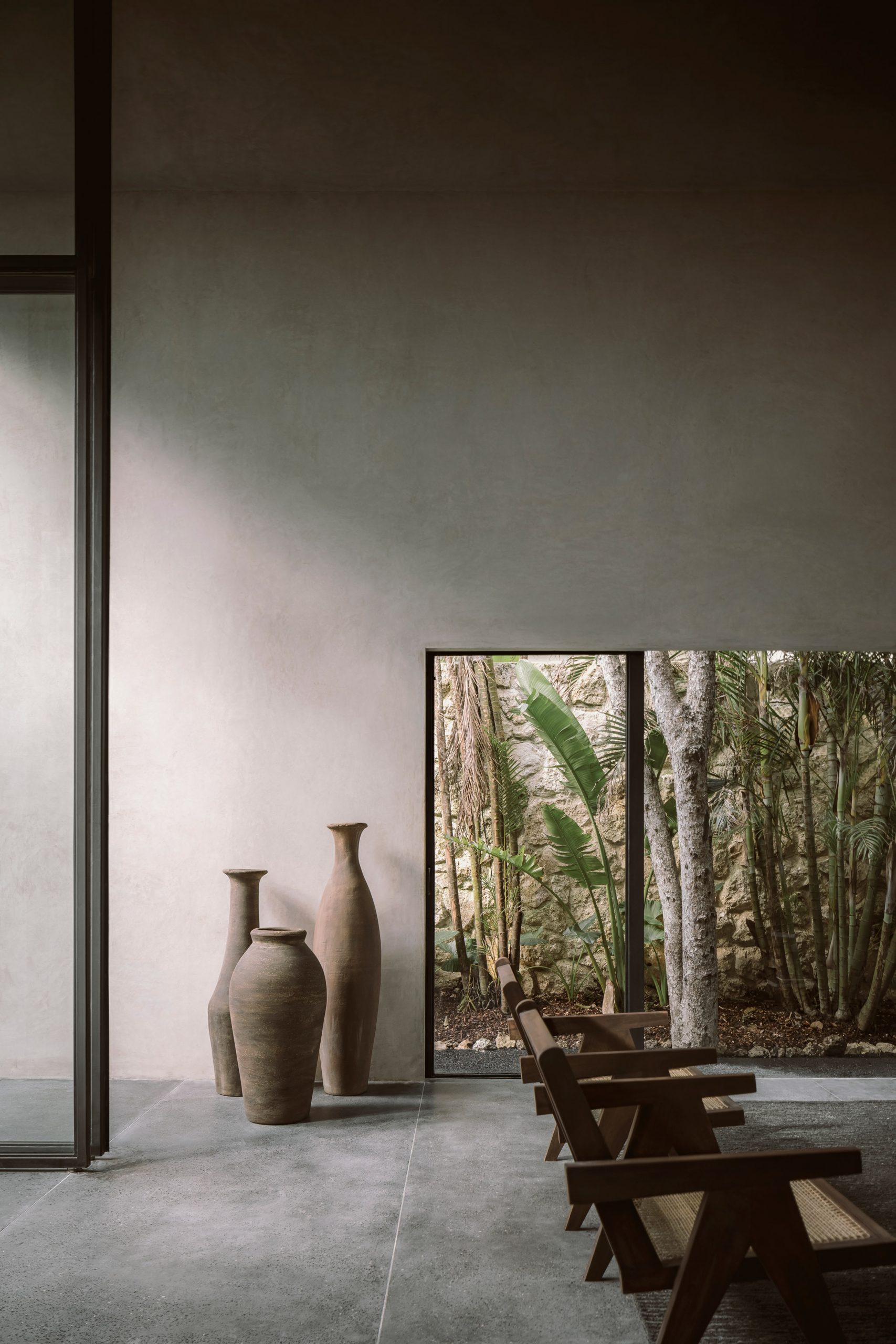
The ground level offers a mix of public and private spaces.
One side contains a double-height living and dining space. Tall, pivoting glass doors enable this area to flow directly into a small, crystalline swimming pool and garden.
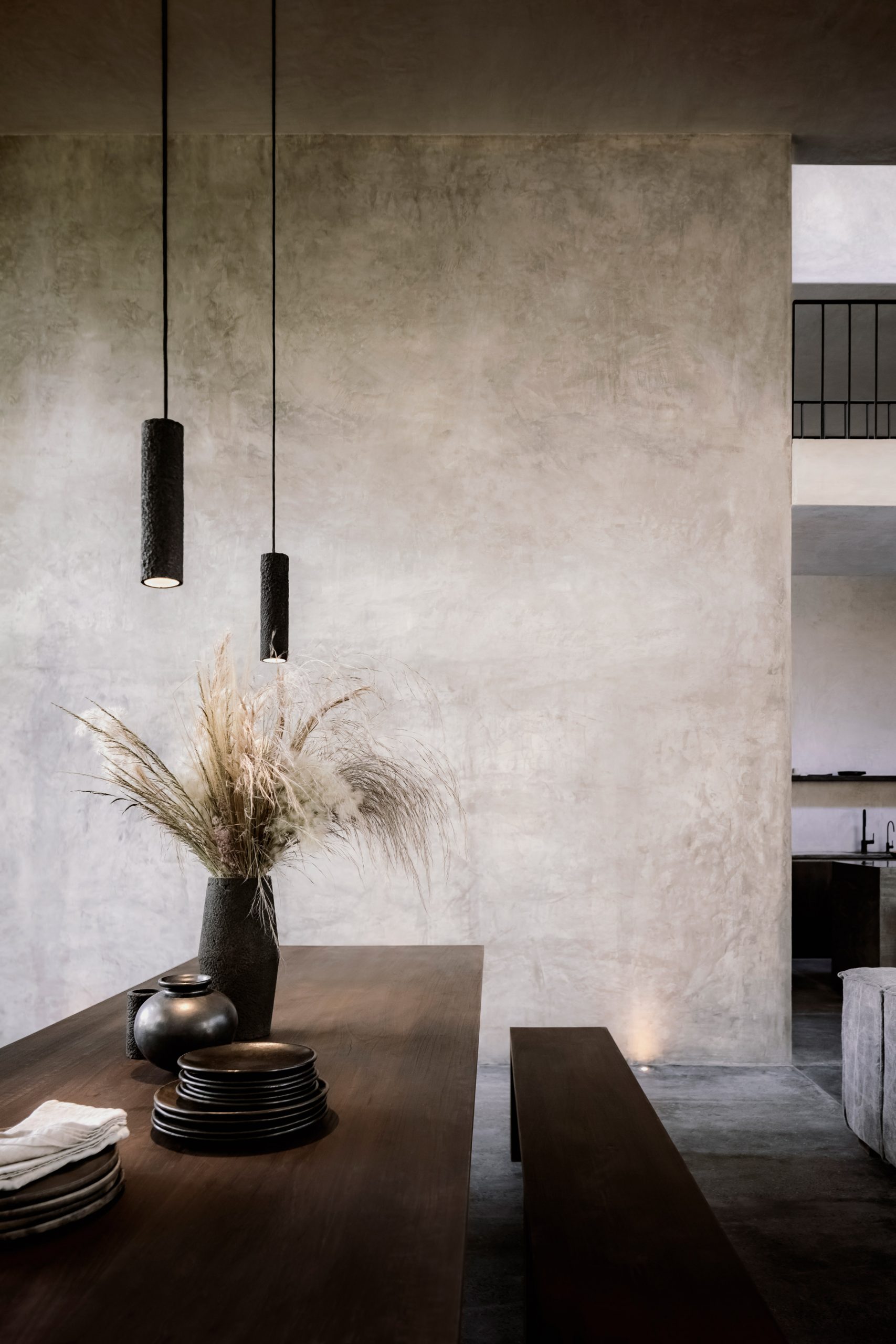
The other side of the main floor encompasses a kitchen and two en-suite bedrooms, one of which opens directly into the garden.
Up above, the team placed two intimate bedrooms, which are connected by a bridge. Lined with railings, the elevated walkway overlooks the public area below.
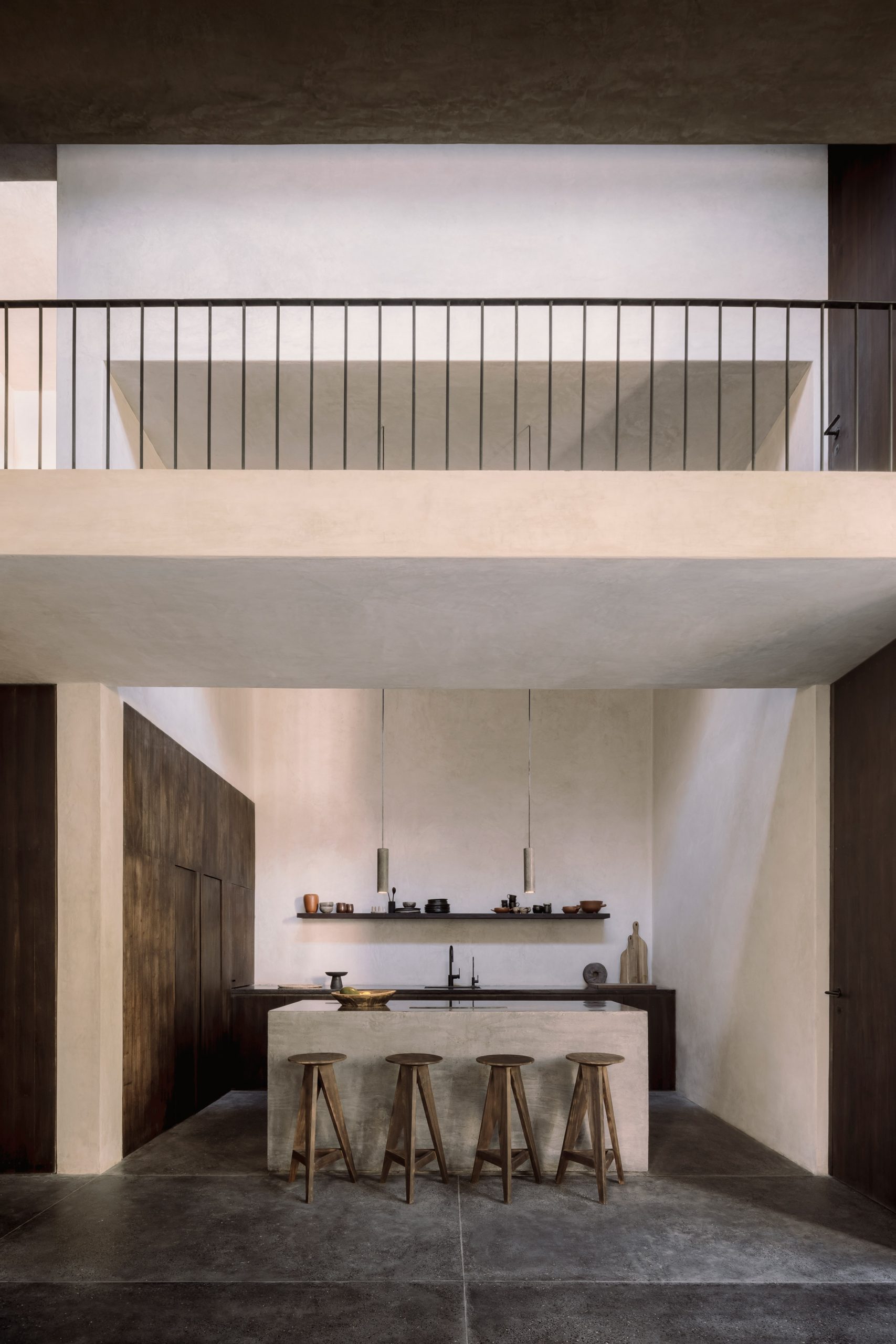
Casa Aviv also has a rooftop terrace adorned with lounge furniture and potted plants. Indirect daylight enters the home via north-facing skylights, resulting in "soft contrasts of light and shadow".
Bespoke finishes are found throughout the dwelling, including black terrazzo flooring that was custom-made on site. Carpentry elements are made of charred cedar.
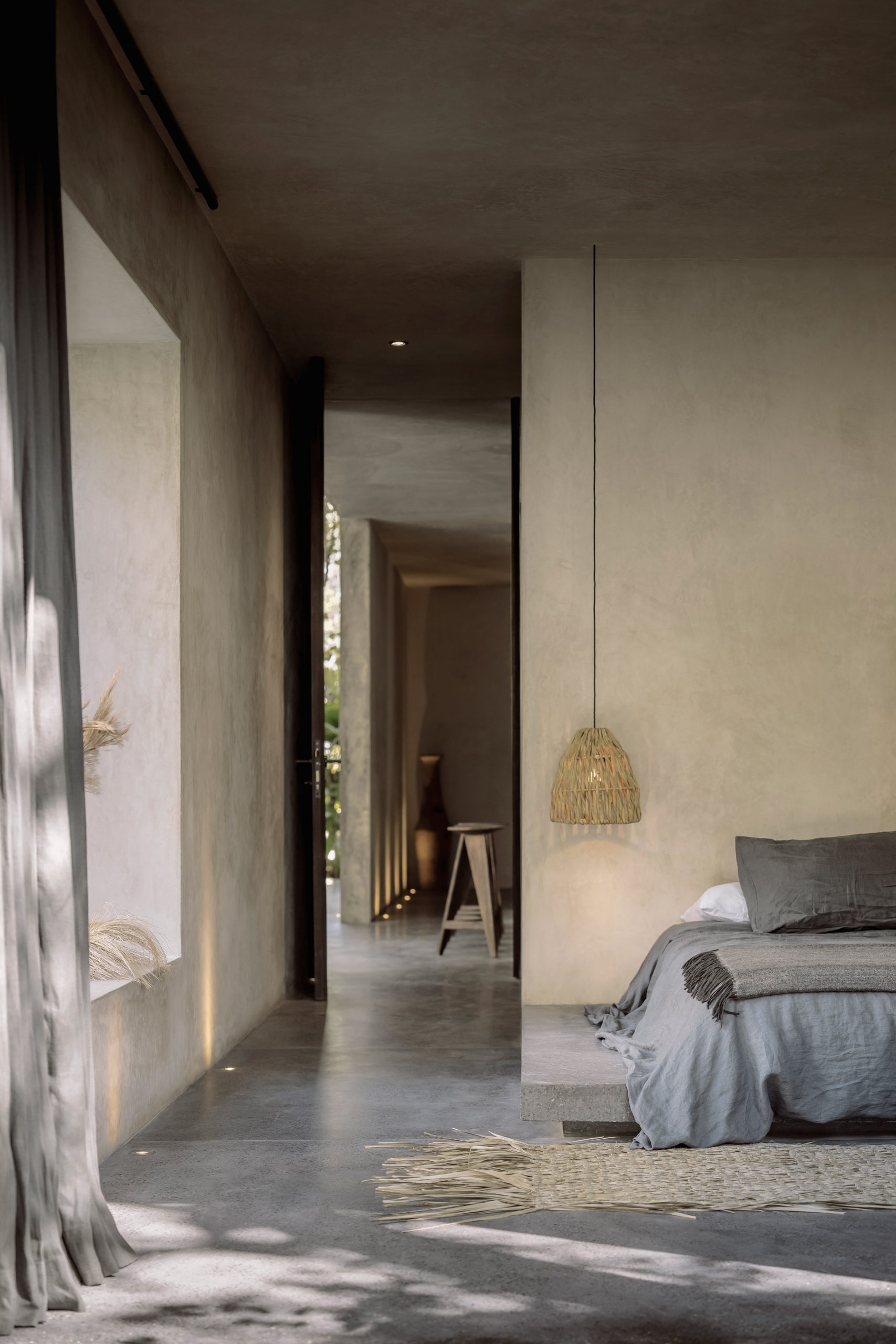
Select furnishings and light fixtures were designed and fabricated by CO-LAB. Earthy colours and textures help connect the home to its natural surroundings.
Known for its beautiful scenery and ancient Mayan ruins, Tulum has become a popular tourist destination. Other projects in the area by CO-LAB include a yoga pavilion made of bamboo and a white, concrete guest house that is surrounded by dense, tropical foliage.
Photography is by Cesar Bejar.
Project credits:
Architecture, construction, interiors, landscape: CO-LAB Design Office
Team: Joana Gomes, Joshua Beck, Alberto Avilés, Arturo Espinosa, Lucia Altieri, Adolfo Arriaga, Walter Santiago, Estefania Barrera, Ivan Cisneros, Jonatan Zendejas, Constanza Martina, Alejandro Nieto, Alicia Nkuli
The post Casa Aviv by CO-LAB embraces its jungle setting in Tulum appeared first on Dezeen.
from Dezeen https://ift.tt/3uO1FfQ
No comments:
Post a Comment