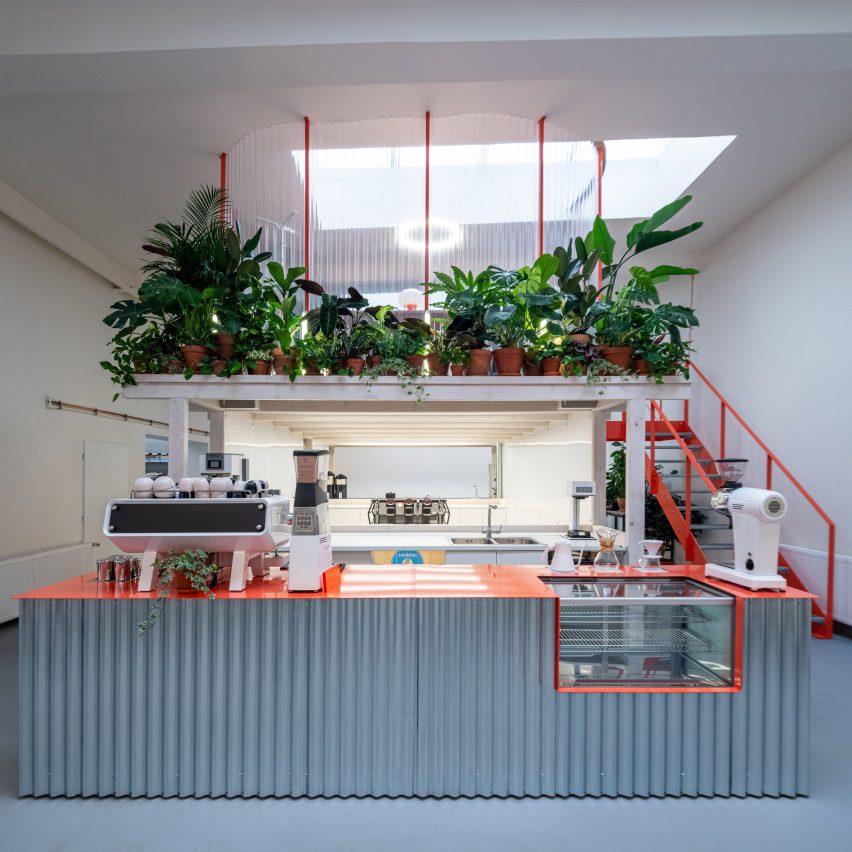
A translucent structure made from salvaged waste materials sits at the heart of this coffee shop and roastery in Prague, designed by Czech architecture studio Kogaa.
Located in the city's Karlín neighbourhood – a former industrial district on the banks of the Vltava river – Grounds Coffee Hub is tucked inside the inner courtyard of a residential street.
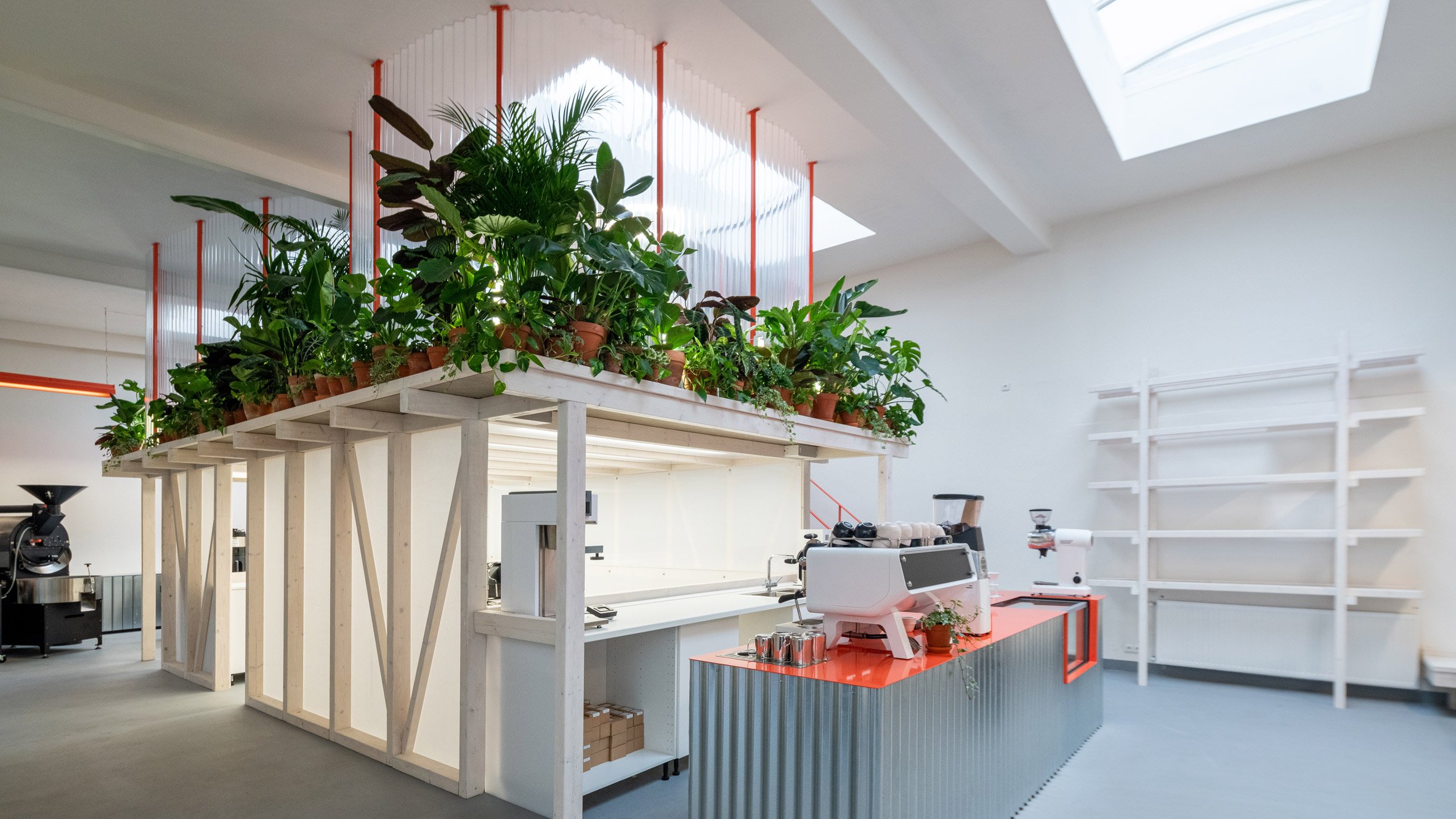
The 120-square-metre cafe serves coffee from its own roastery and is the brainchild of Rene Kralovič, founder of roasting company Rusty Nails.
"The idea here was to expand the concept of a roastery to the public, as well as being a platform for baristas and coffee experts to educate themselves and be part of a community," Kogaa explained.
"In order to cut the costs but also learn how the architecture and spaces relate to their production processes, the construction was made hands-on and designed by building together with the coffee community running the place."
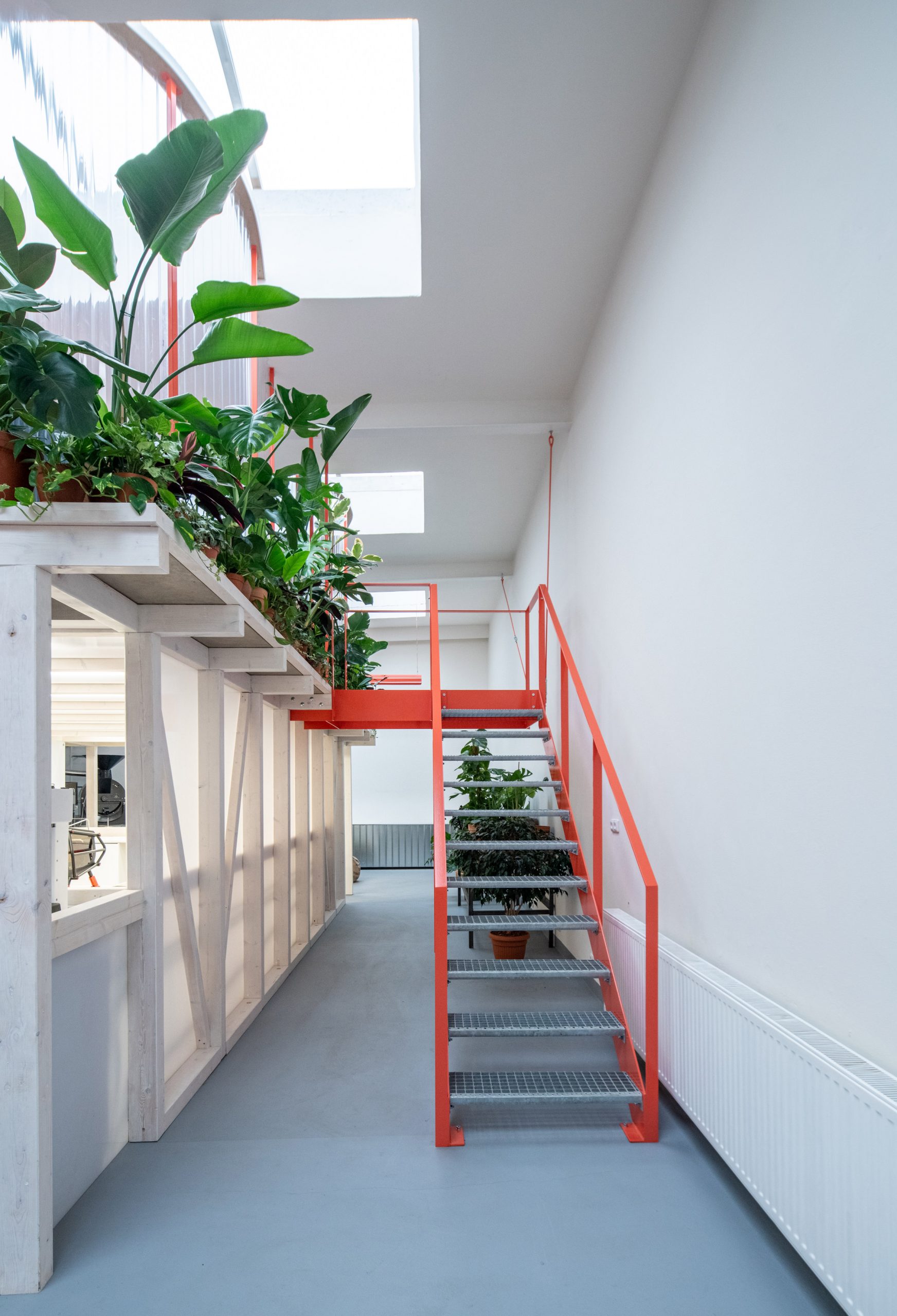
The studio estimates that 80 per cent of the interior fit-out was built using materials salvaged from a previous project, which would otherwise have been scrapped.
Plastic panels, corrugated metal and timber were all sourced from a project in Brno, where the studio converted a former distillery into a co-working space in 2018.
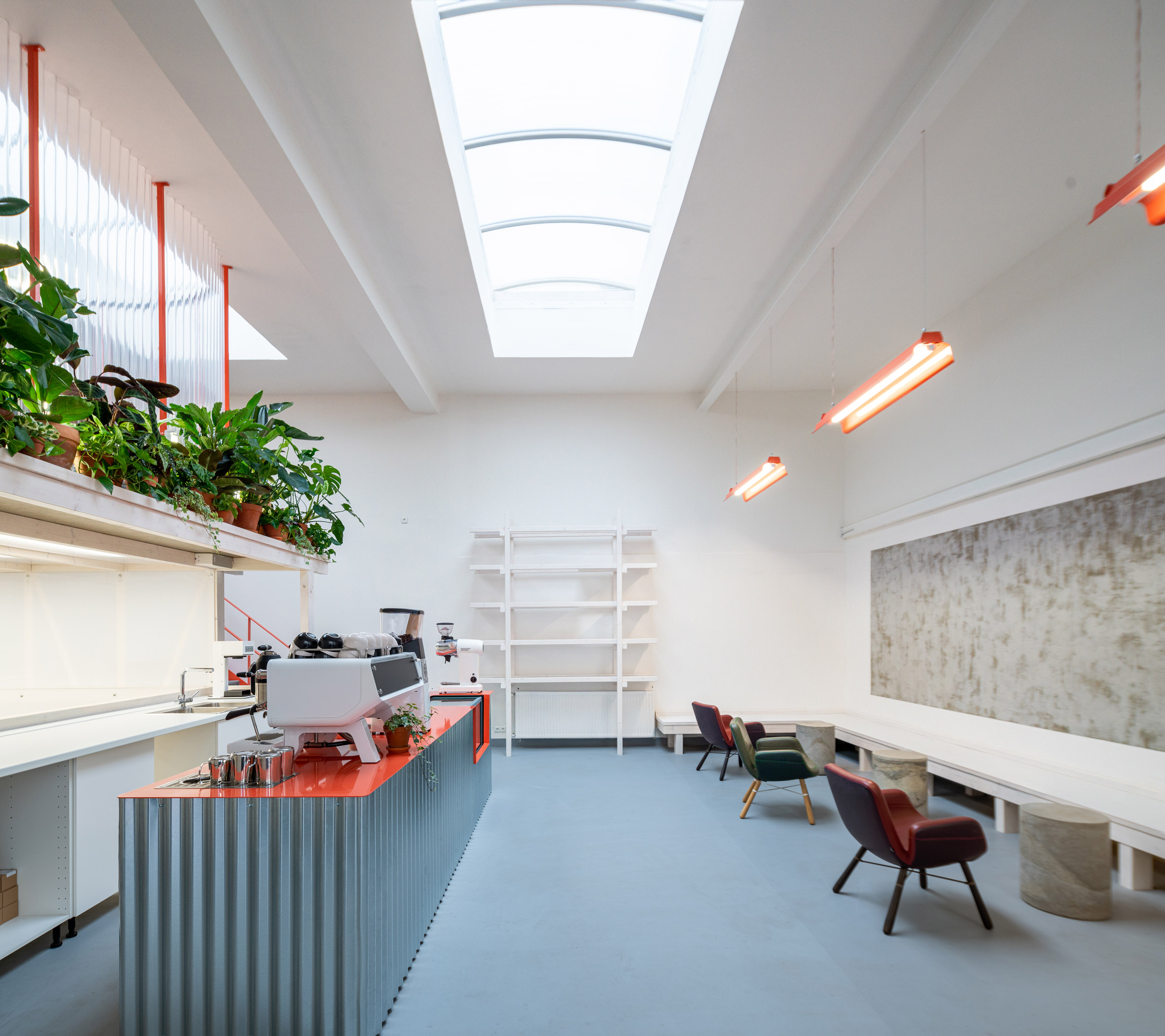
These were used to erect a volume at the centre of the cafe's main space, topped with greenery and a mezzanine wrapped in clear, corrugated plastic.
The structure's ground floor is multi-functional, housing coffee-testing facilities, hosting educational workshops and acting as a showroom for professional barista machines.
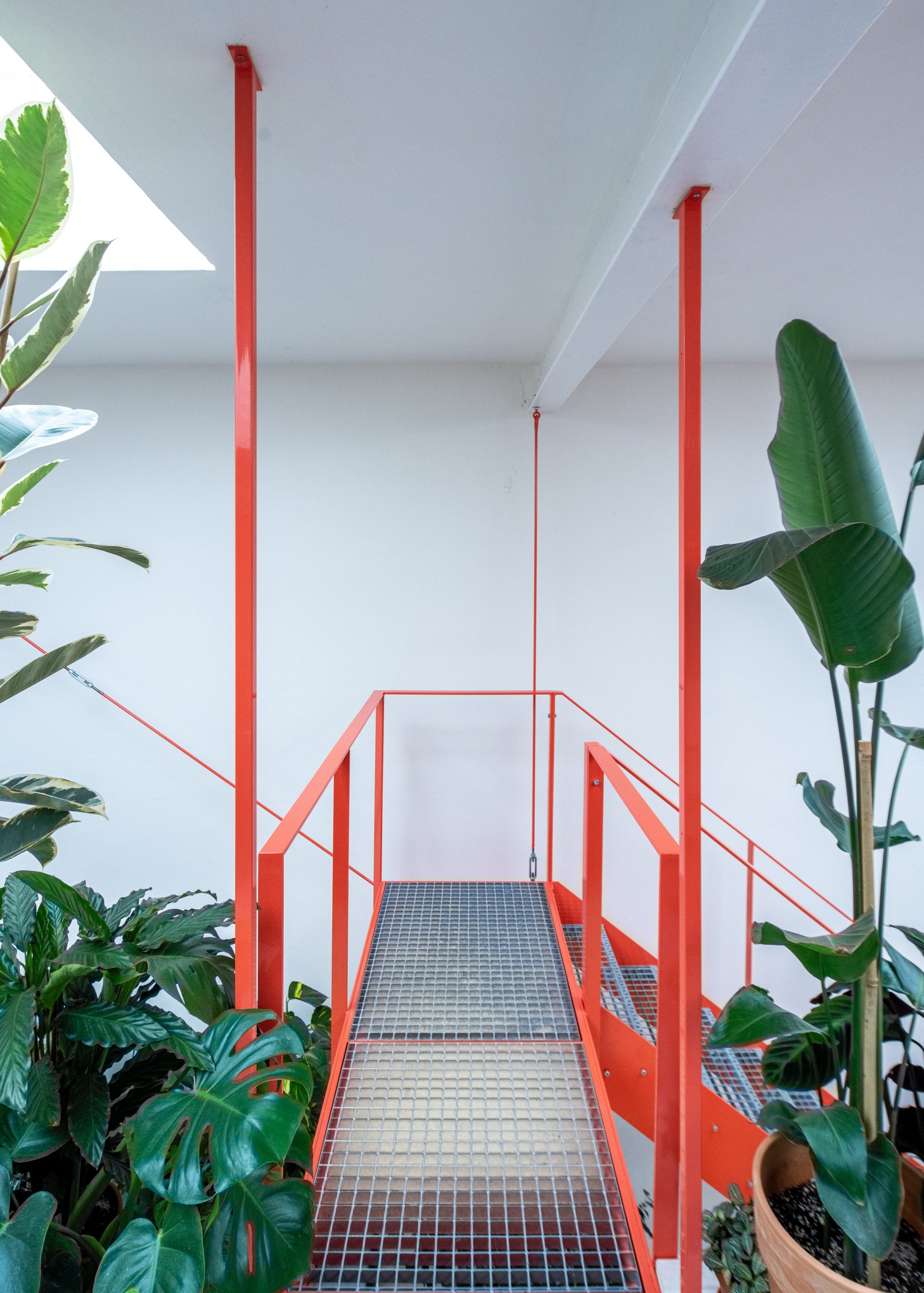
The side nearest to the entrance houses a serving counter, while on the structure's far side a suspended, tangerine-coloured staircase leads up to a shared workspace.
This mezzanine level is fringed in an undulating plastic wall and a ledge that accommodates an abundance of potted plants. According to Kogaa, this greenery serves as a natural air purifier and dust collector while helping to maintain the balanced humidity levels needed for coffee-making.
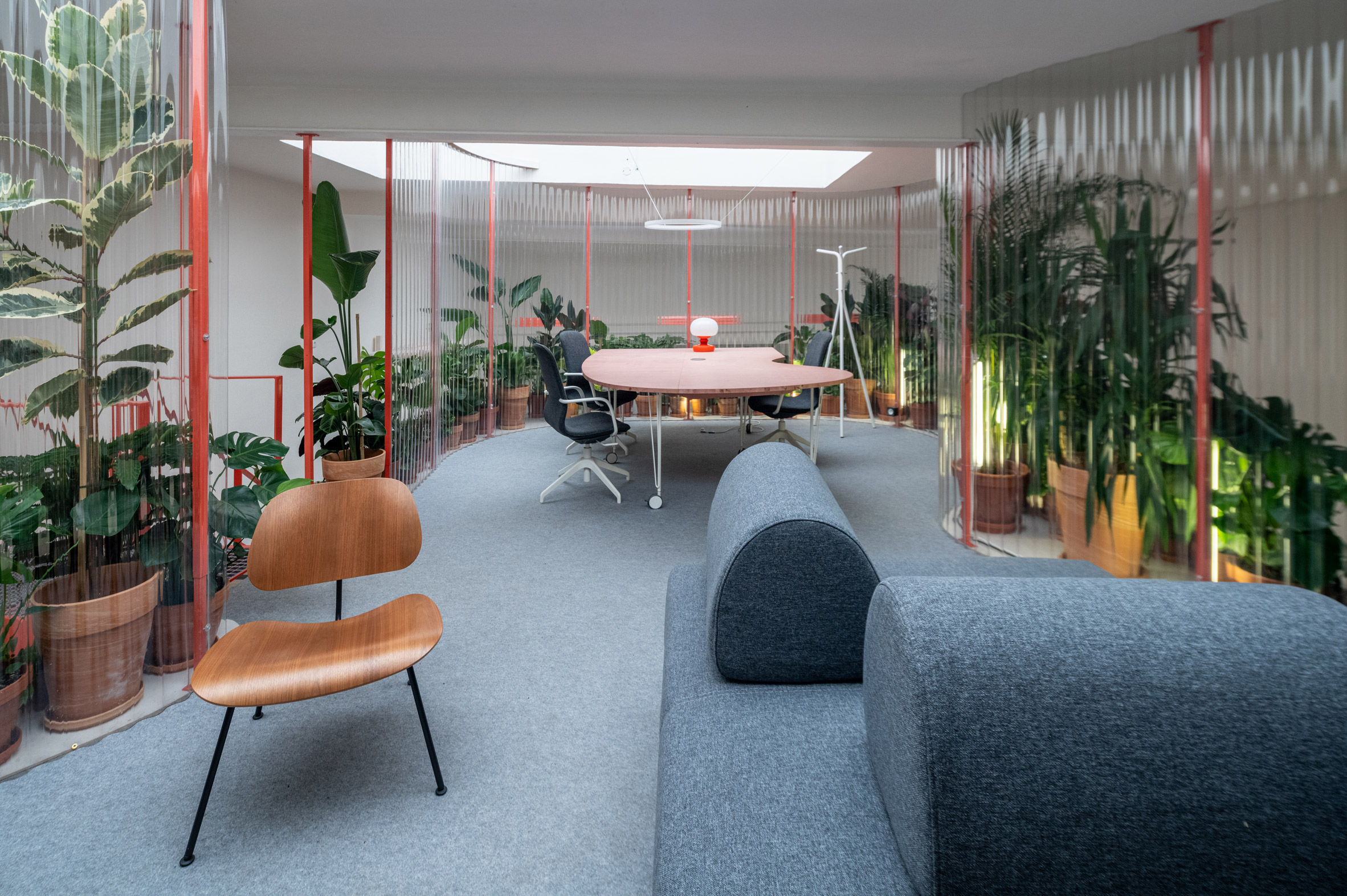
The cafe's seating area is positioned next to the entrance and opposite the serving counter. A series of smaller spaces leading off the main space are dedicated to different steps in the coffee production process, from raw bean-storage to packaging.
Recovered and painted industrial lamps from an inactive weapons factory illuminate the space while the concrete coffee tables, wooden benches and display shelves were all handmade on-site.
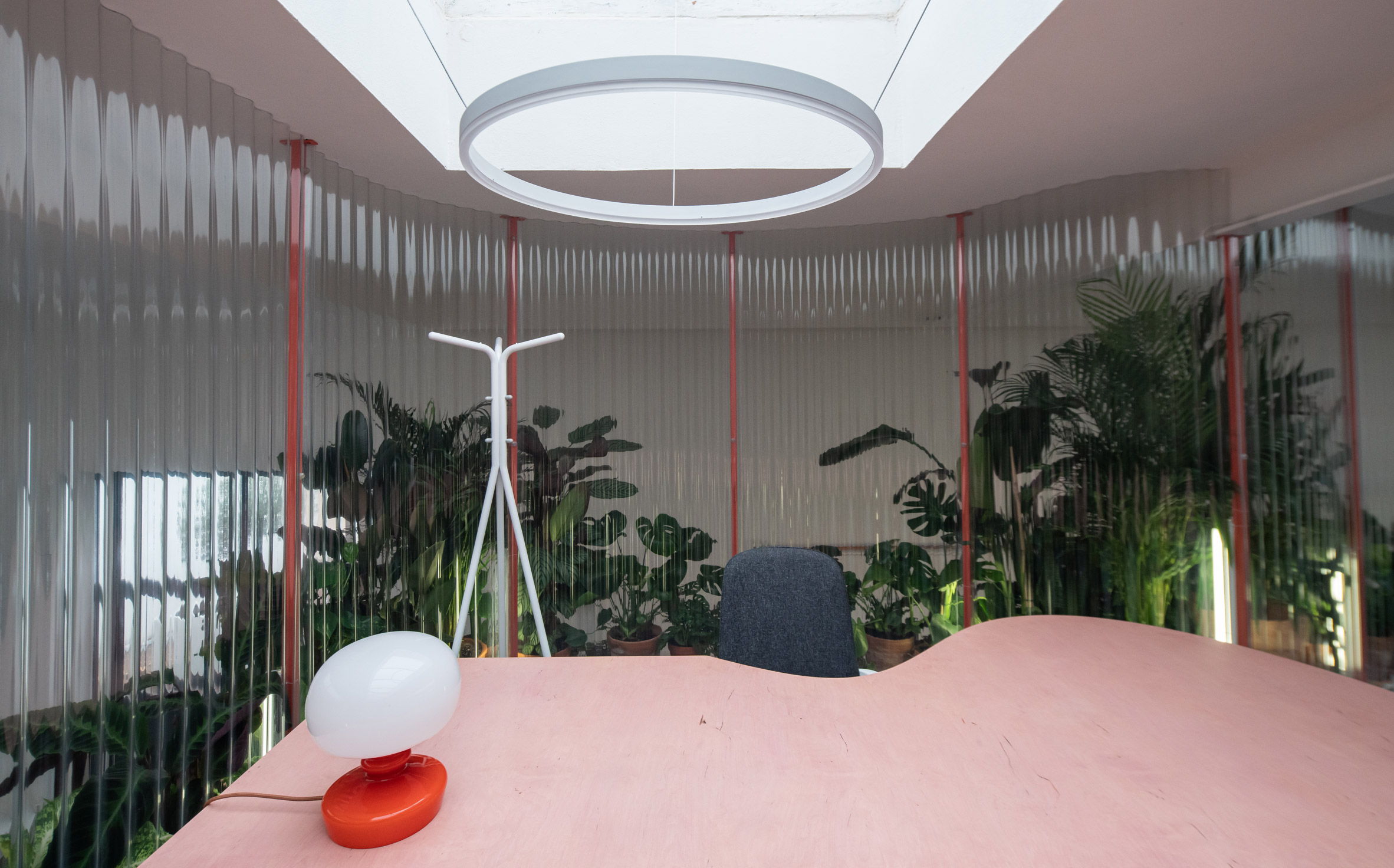
The bar is made from uncoated, corrugated metal sheets and the custom metal desk was designed to fit all of the coffee fixtures needed for serving.
Based in Prague and Brno, Kogaa was founded in 2015 by Tomas Kozelsky, Alexandra Georgescu and Viktor Odstrčilík. Last year the studio made the long list in the emerging architect of the year category at the Dezeen Awards.
Photography is by Alex Shoots Buildings.
The post Kogaa uses construction waste to build community coffee shop in Prague appeared first on Dezeen.
from Dezeen https://ift.tt/3rf4ljB
No comments:
Post a Comment