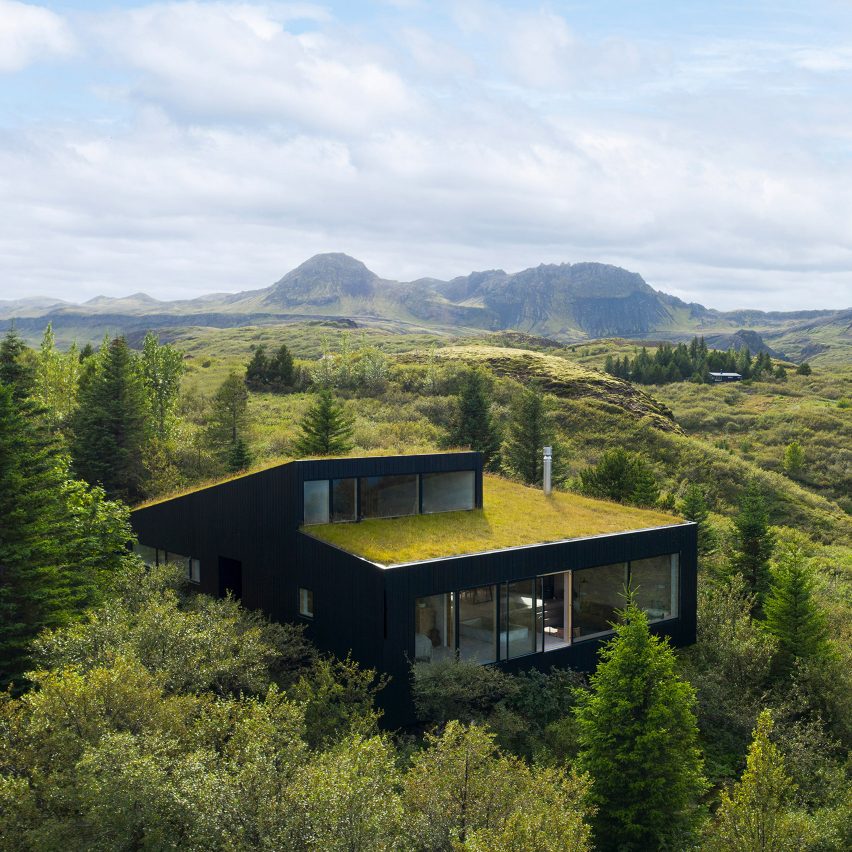
This holiday home designed by architecture office KRADS features large openings that frame views of Iceland's Lake Thingvallavatn, and a turfed roof to help it blend in with its natural surroundings.
The property is located on a lush hillside that slopes north towards the rift-valley lake in southwestern Iceland that is known locally as Þingvallavatn.
KRADS designed the building to complement the landscape and make the most of the impressive views, with a blackened-timber cladding and green roofs to help it blend in with its surroundings.
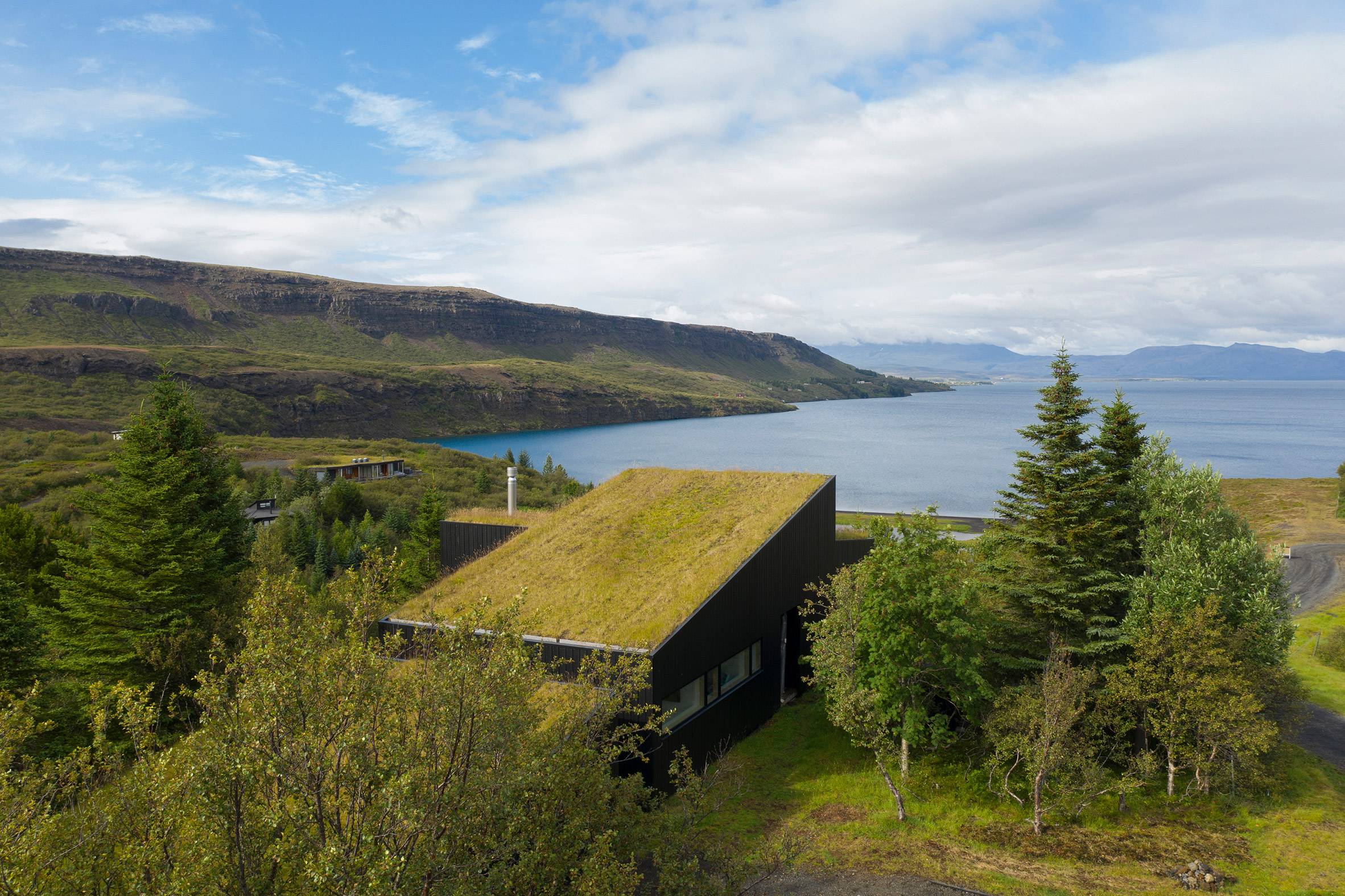
The clients for the Holiday Home by Thingvallavatn are two of Iceland's biggest music stars, Danish singer-songwriter Tina Dickow and Icelandic multi-instrumentalist and singer-songwriter Helgi Jónsson.
According to the architects, the couple's backgrounds as performing artists made them especially appreciative of the creative process and keen to be involved in the design.
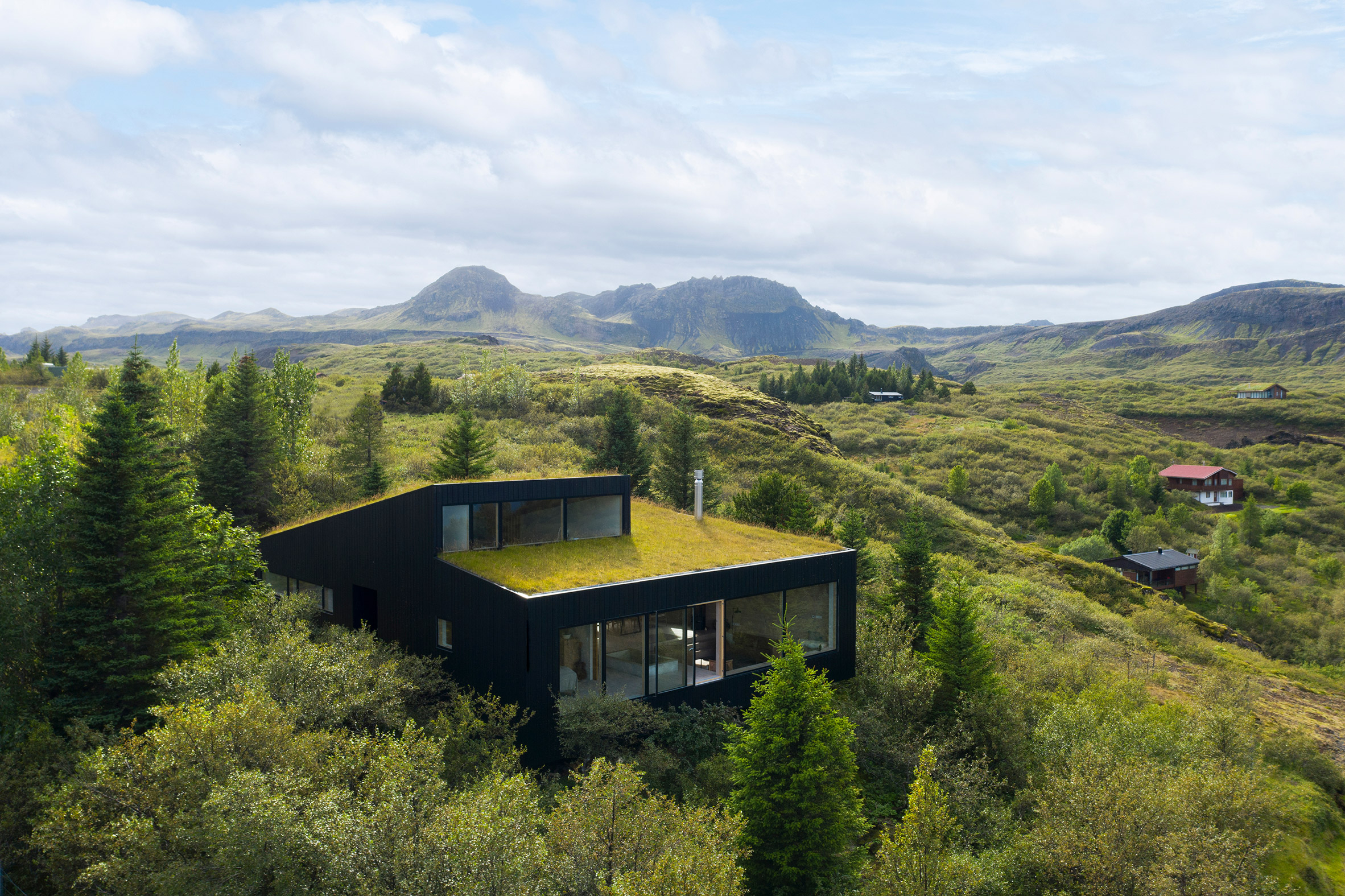
"This led to a journey that was characterised by an enthusiastic exchange of thoughts and ideas," explained KRADS, "which were anchored in a common understanding of materiality and general expression."
The building's position on the sloping plot was carefully chosen to minimise disruption to the landscape and to make the most of the elevated setting.
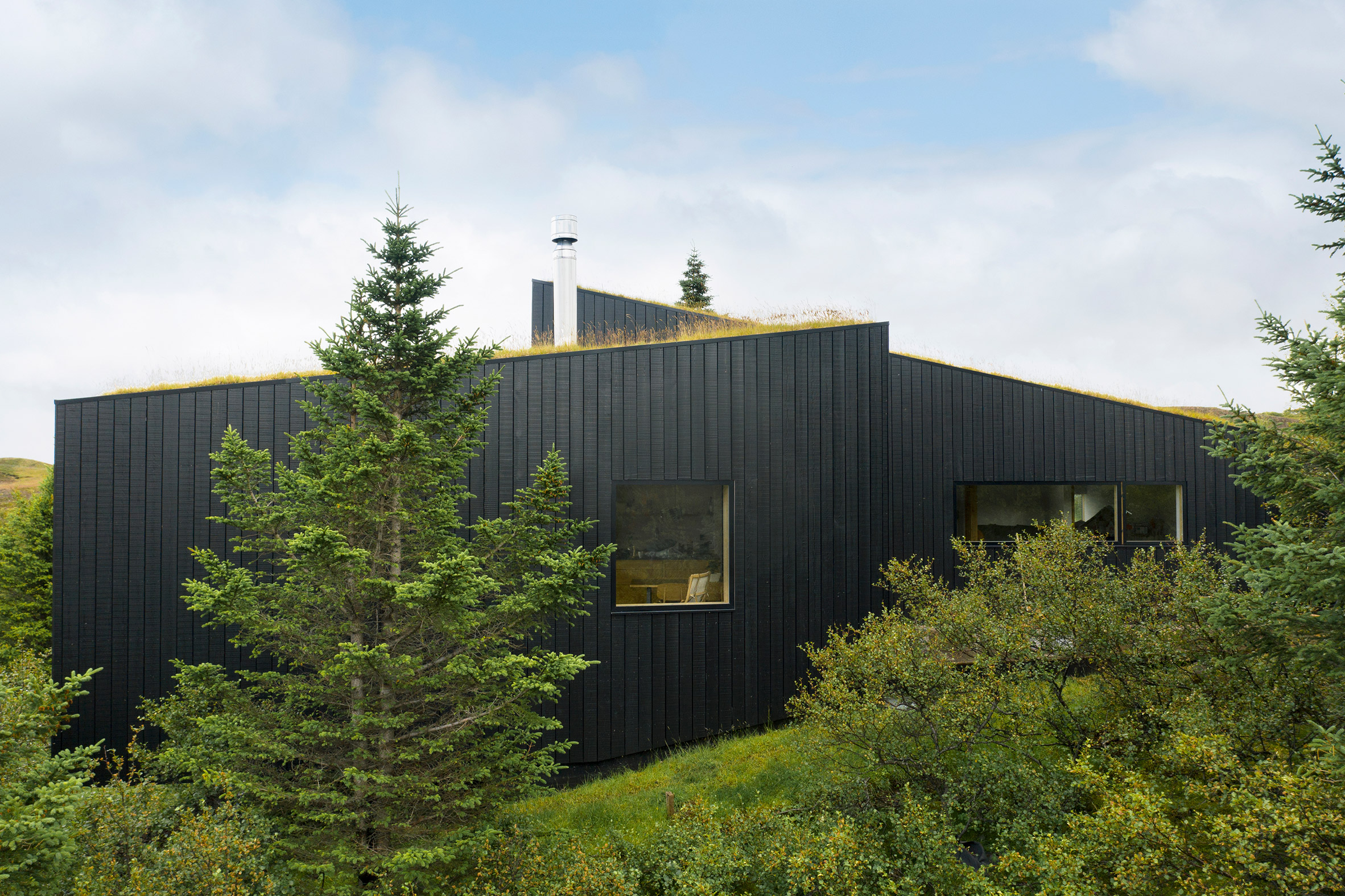
"In dialogue with the terrain, the concrete foundation of the wooden house lies in three staggered planes that follow the movement of the landscape" KRADS pointed out.
"In a similar manner, the roof surface, overgrown with local grass and moss, slopes partly towards and partly with the hill."
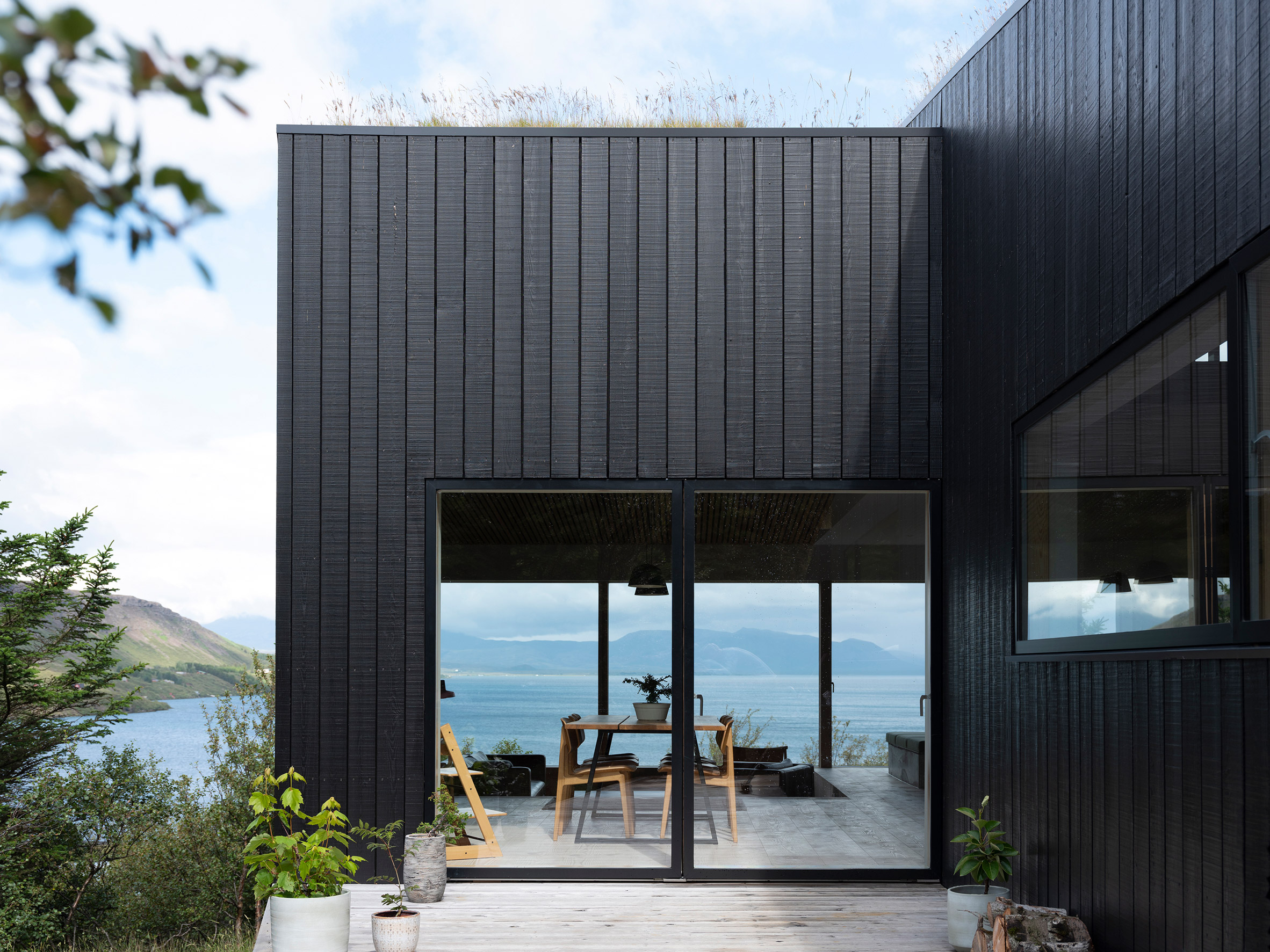
The sloping green roof is intended as a usable outdoor space that can be accessed from a loft designed as a playroom and spare sleeping area.
The roof of an adjacent boat shed descends all the way to the ground to enhance the building's connection with its site and to transform the grassy surface into a lawn with a view.
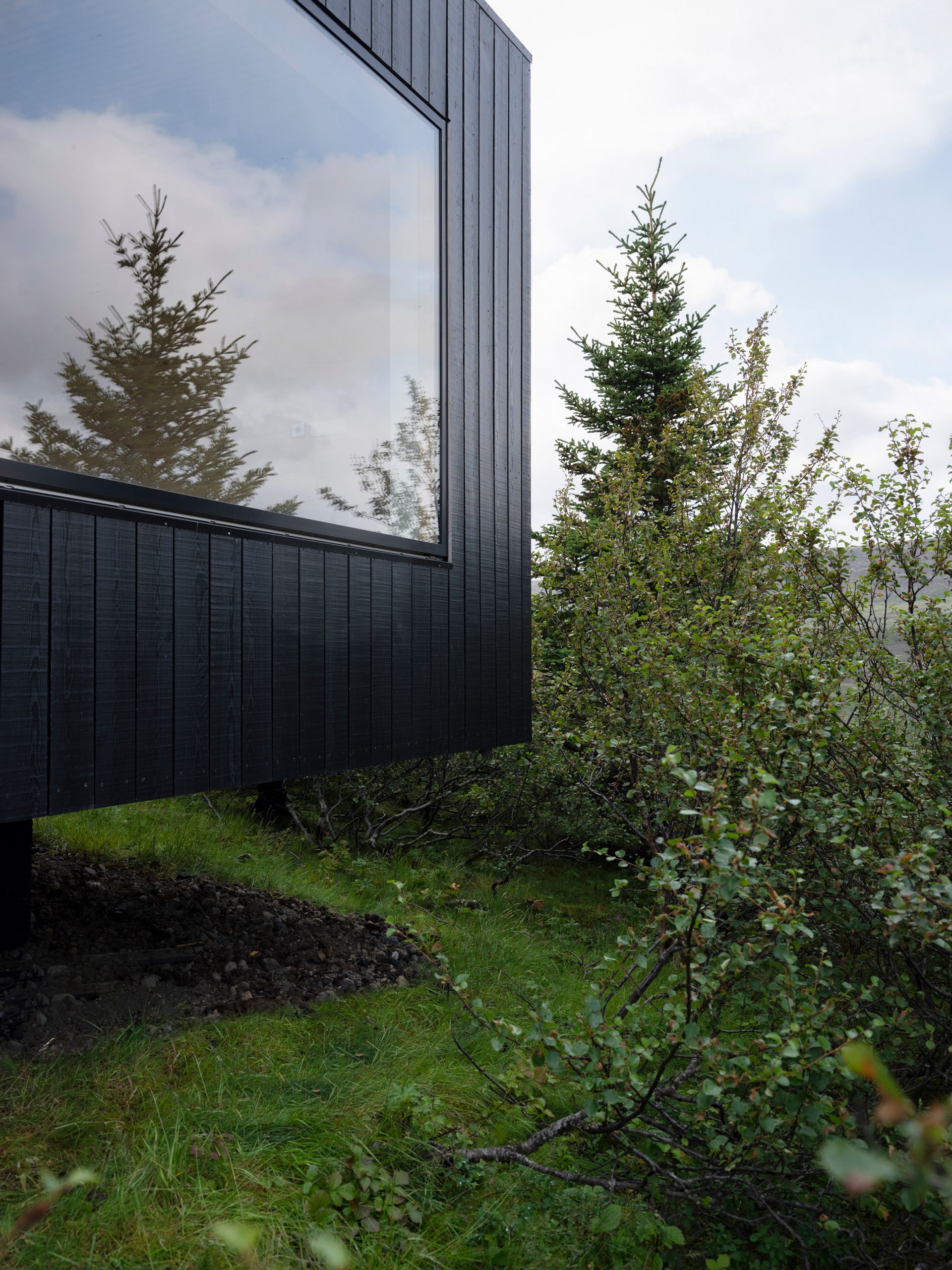
"Following the ascent, standing at the top of the roof's edge above the trees, the landscape opens up in a magnificent and ever-changing panorama towards the lake and the surrounding mountains," the architects added.
The house is arranged over several split levels and is oriented to optimise views over the surrounding vegetation towards the Thingvallavatn lake and the Skjaldbreið mountain.
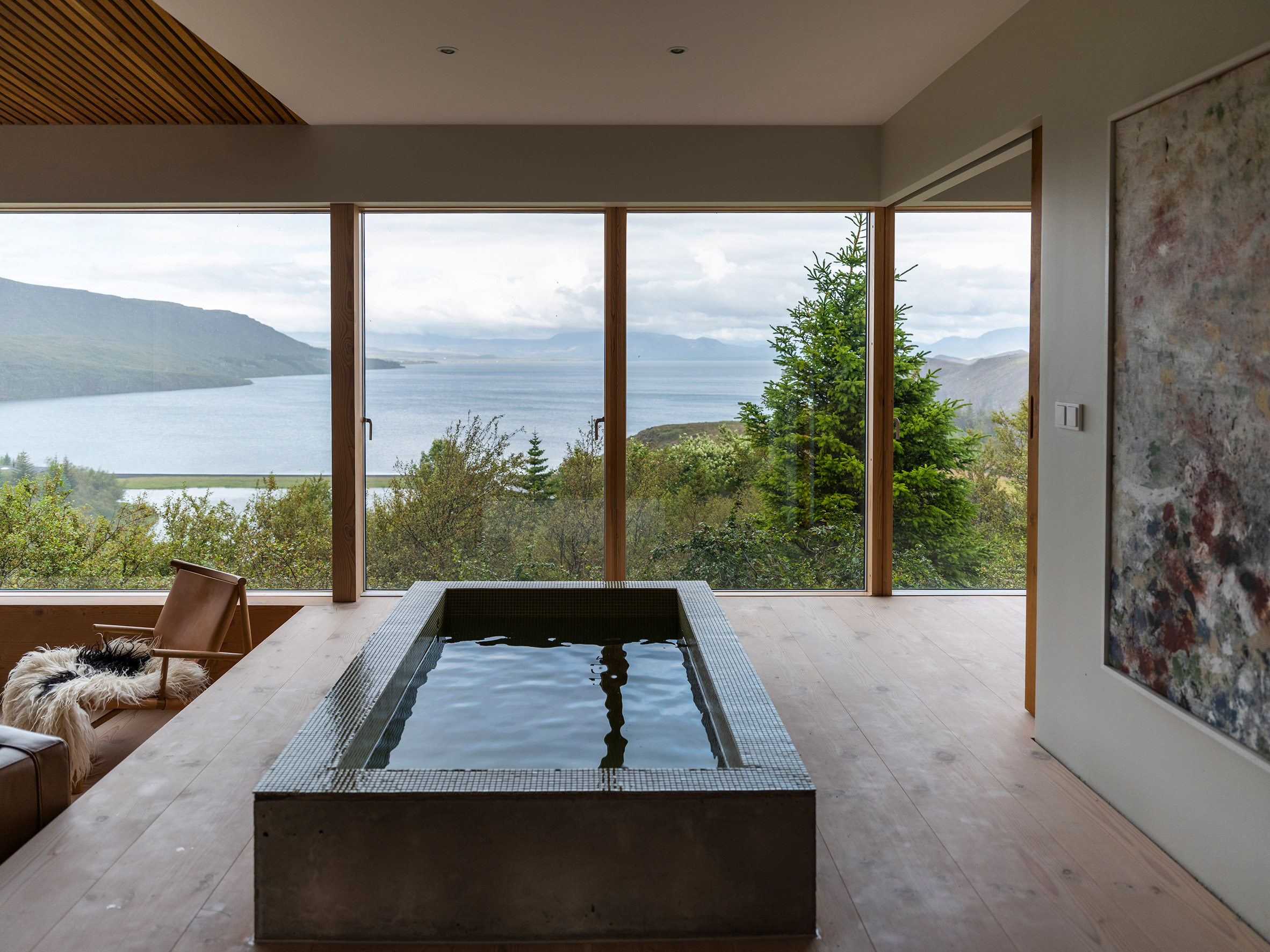
The entrance leads straight into an open-plan kitchen and dining area, which features a sloping timber ceiling that accentuates the sense of height within the space.
Sliding doors connect the dining area with a southwest-facing terrace that offers a view through nearby trees towards the mountains of Jórutindur and Hátindur.
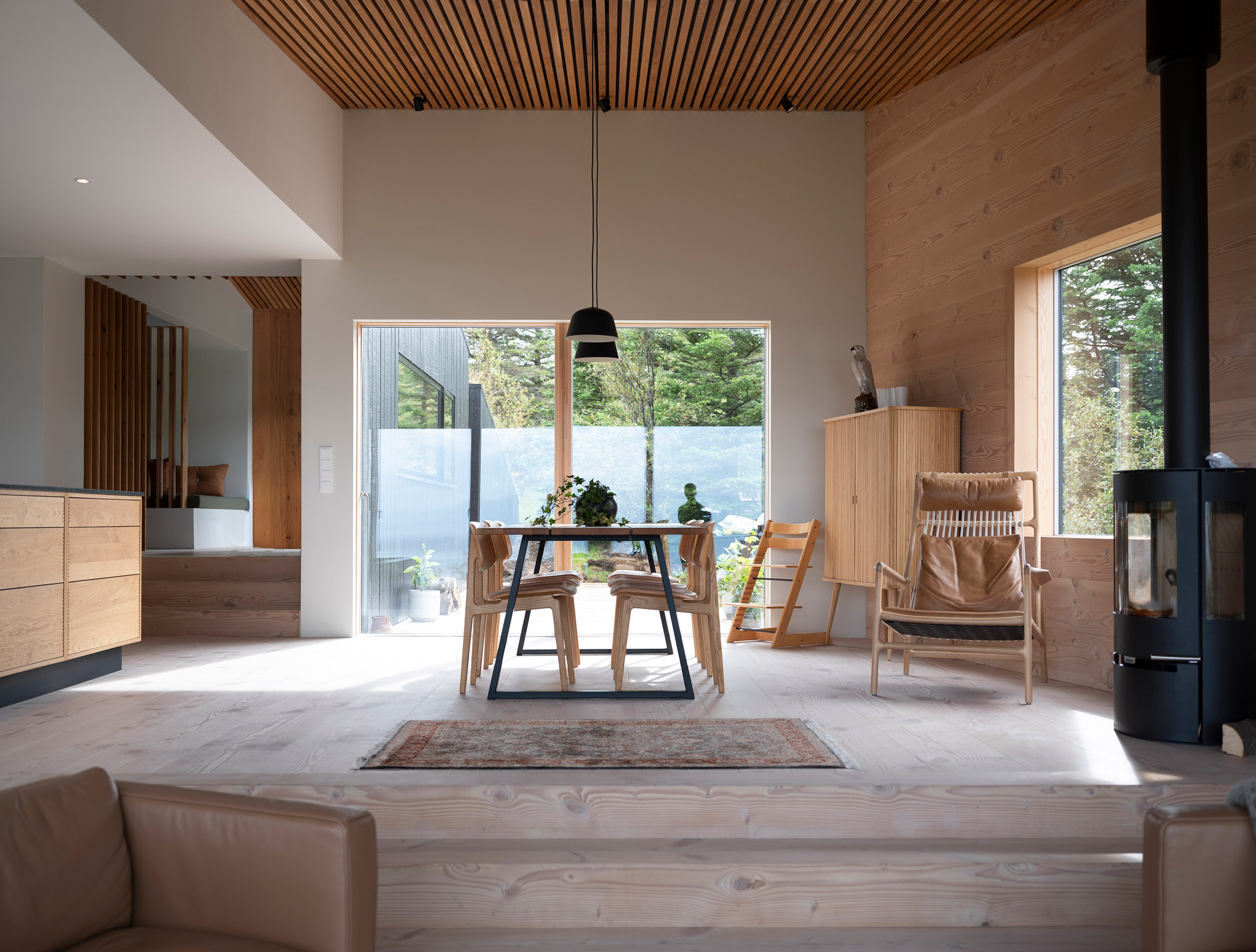
A sunken lounge next to the dining area is lined with windows framing a panoramic vista across the lake. The floor around the lounge provides additional seating and supports a rectangular bathtub that can be covered to create a daybed.
A set of steps next to the kitchen connects with another floor level from which the main staircase ascends to the multipurpose loft space.
A pared-back material palette dominated by natural materials is used throughout the house, to focus attention on the views and create a strong connection with the surroundings.
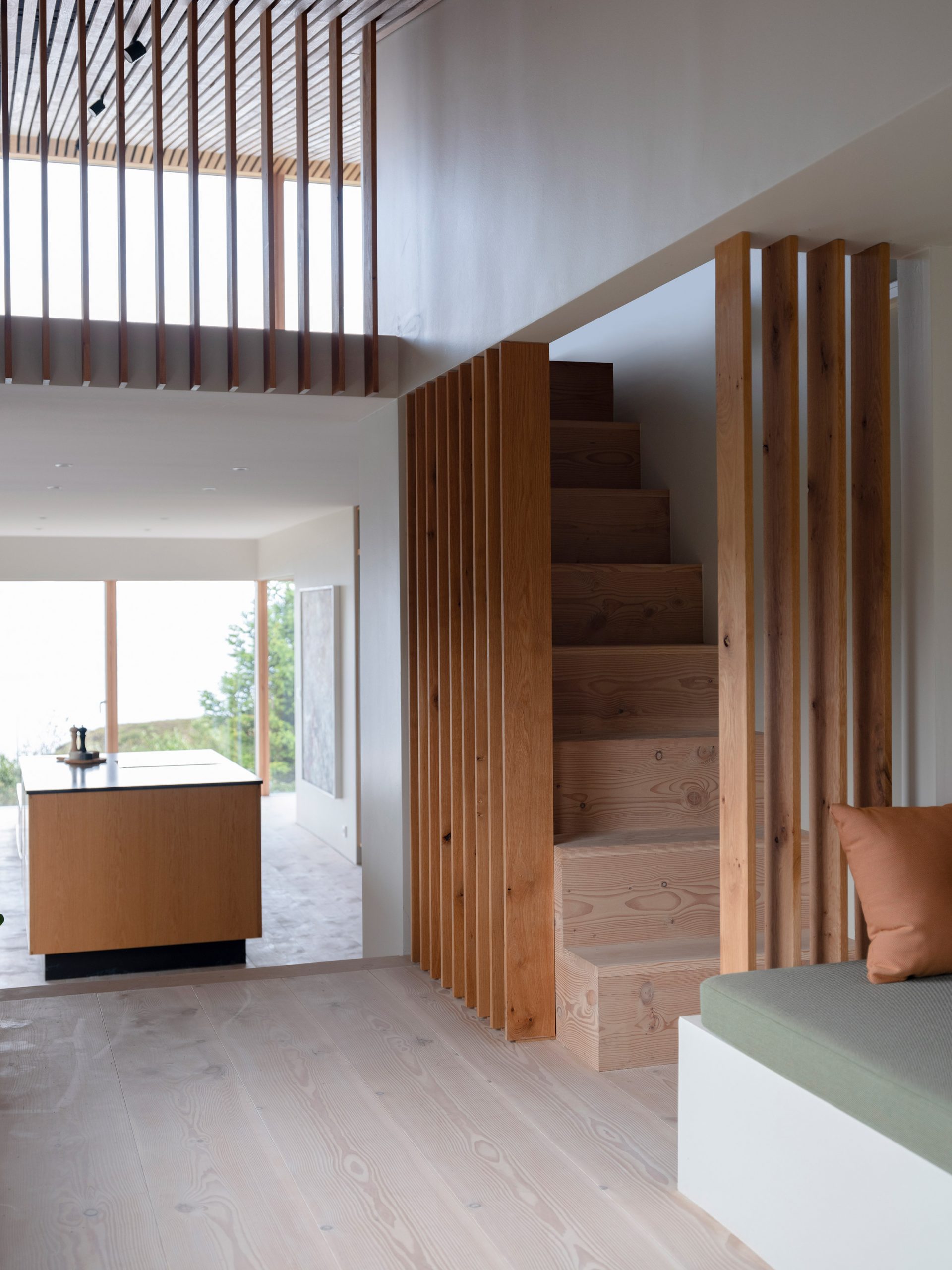
KRADS is headed by architects Kristján Eggertsson and Kristján Örn Kjartansson and has offices in Iceland and Denmark. The studio seeks to put an international spin on Nordic architectural traditions.
KRADS' previous projects include a curved, concrete service station on one of Iceland's coastal roads that was modelled after an American diner.
Photography is by Marino Thorlacius.
Project credits:
Architect: KRADS
Client: Tina Dickow and Helgi Hrafn Jónsson
Engineer: Emil Þór Guðmundsson
Entrepreneur: Smíðandi ehf. / Guest Þráinsson
Interior carpentry and exterior detailing: Helgi Hrafn Jónsson, Jón Árni Þórisson, Christian Danielsen
The post KRADS completes green-roofed Icelandic holiday home overlooking Lake Thingvallavatn appeared first on Dezeen.
from Dezeen https://ift.tt/38voDyQ
No comments:
Post a Comment