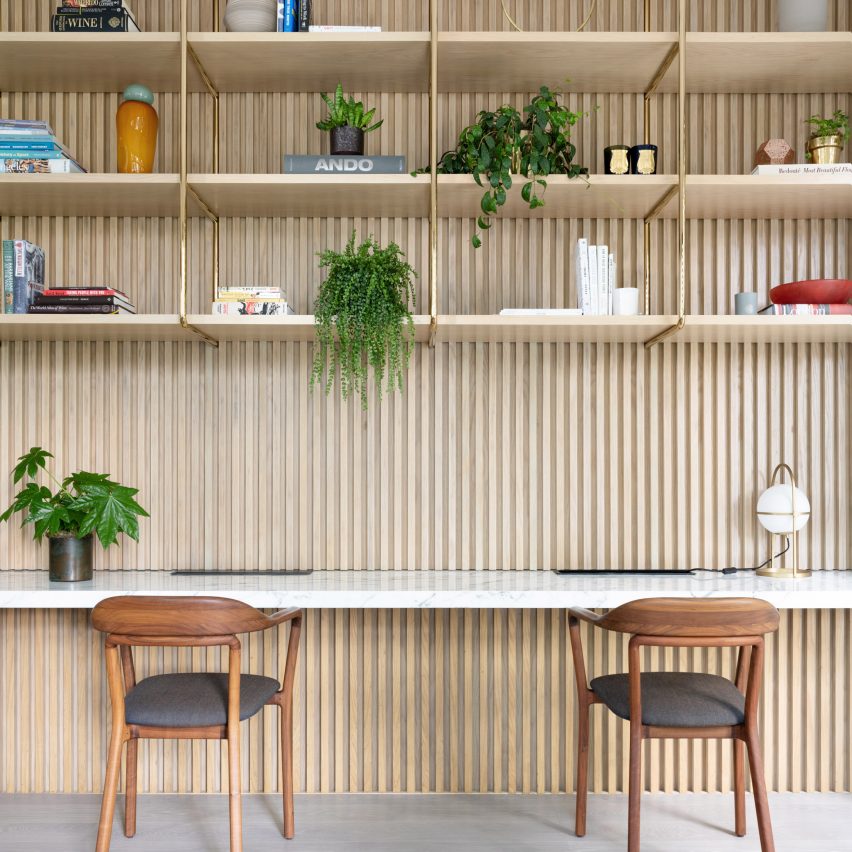
Multidisciplinary design practice Lim + Lu has refurbished the interior of this 167-square-metre apartment in metropolitan Hong Kong to make it feel like an "elegant yet quaint summer home".
Designed for a nature-loving Japanese and British couple with two children, the interior has subtle, neutral colours and finishes that are intended to place focus on the greenery that fills the space.
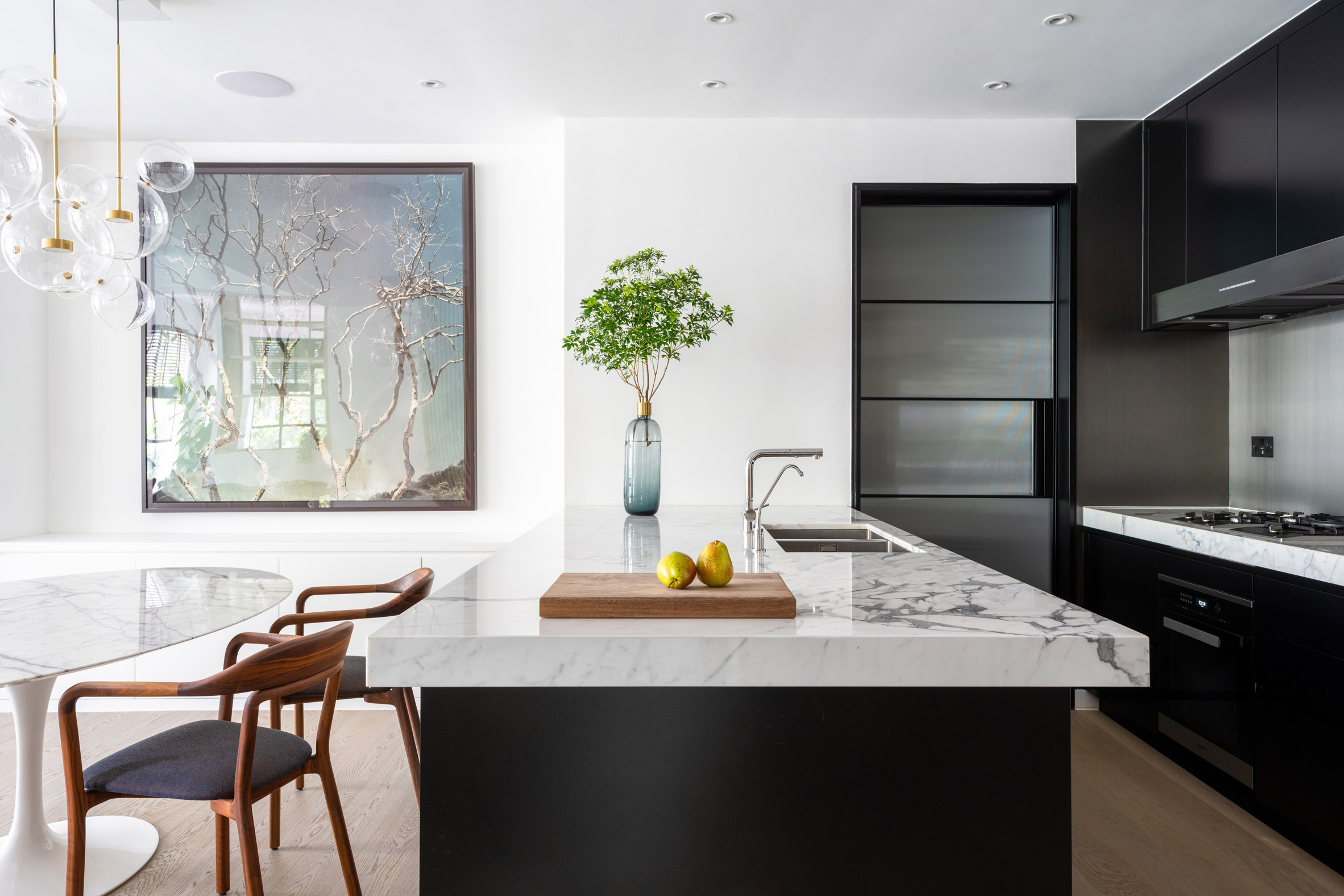
Located on the first floor of a 1950s building, the apartment's windows are perfectly in line with the palm trees that surround it. To enhance this connection to the outdoors, Lim + Lu replaced all of the existing, small windows with larger aged-steel windows that bring in more natural light and make the space feel larger.
"The black wooden blinds and delicate brass details accentuate the feeling of an elegant yet quaint summer home," said the Hong Kong-based studio, which is headed by Vincent Lim and Elaine Lu.
"Altogether, these elements work in tandem, ensuring the family residing within can live not only in understated luxury but at one with nature as well."
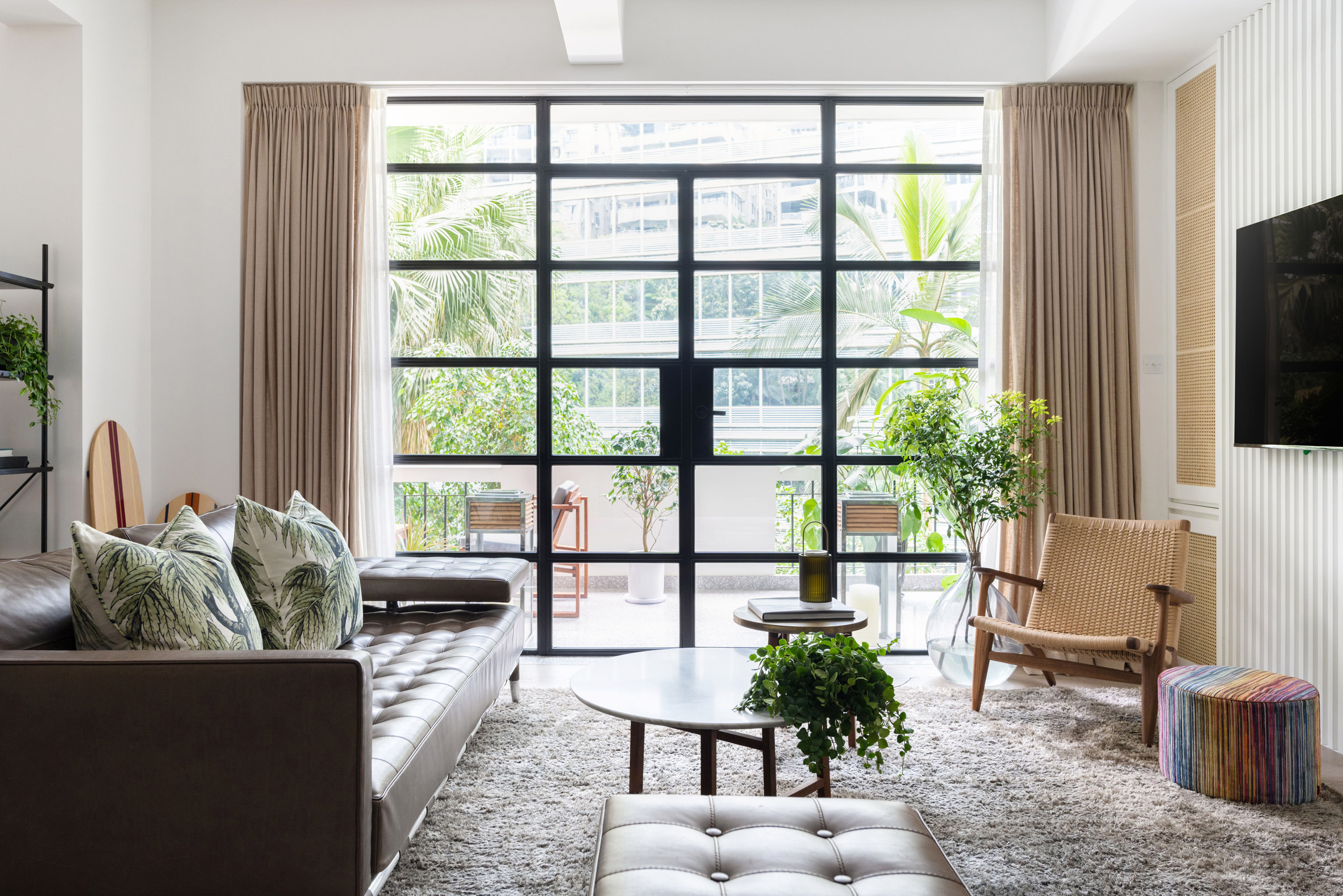
The designers wanted to create an open-plan layout in the apartment's social areas, so that movement between the kitchen, dining, living room, study and balcony flowed easily.
In order to do this, the original enclosed kitchen was opened up and combined with the living room, creating a large open area for family gatherings. A large balcony doorway frames the view across the surrounding greenery.
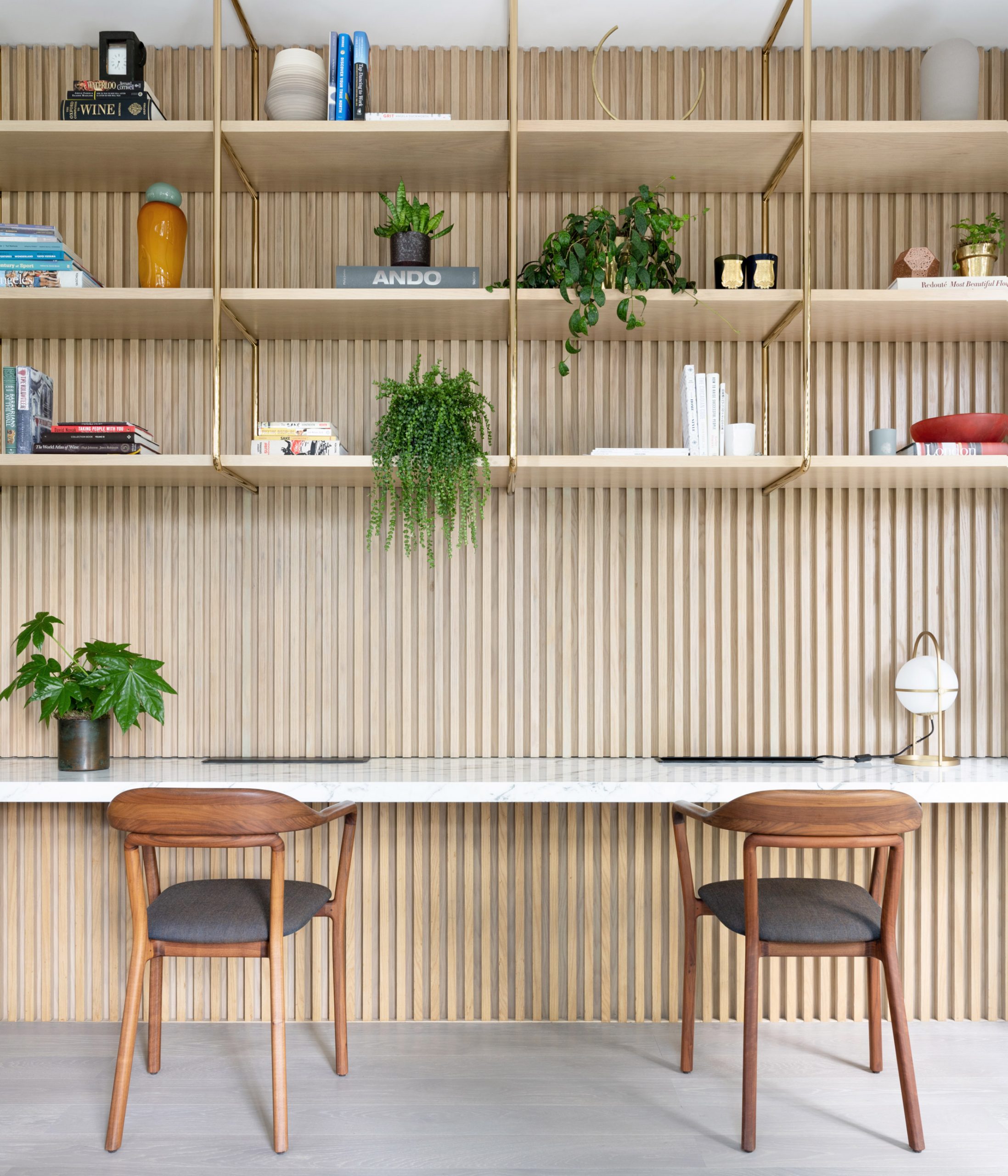
Oak slats are used to line walls and rattan screens feature on built-in storage to add texture and warmth to the otherwise white interior.
The apartment includes a home office with a long, L-shaped Calacatta marble desk, which sits below built-in timber shelving with brass accents. Conceived as a tranquil retreat, the workspace is located in the brightest corner of the apartment with tall windows across two walls.
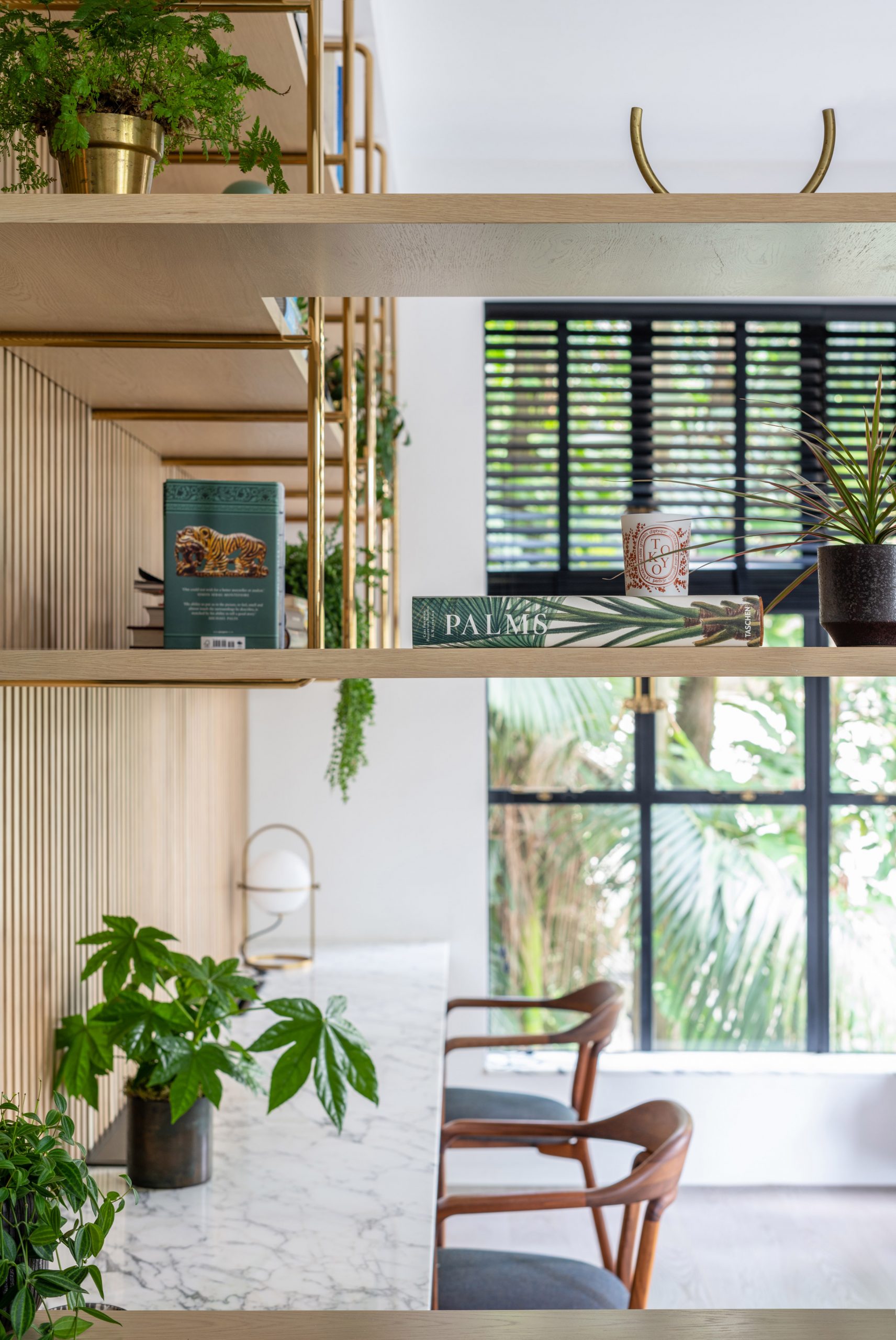
The studio designed the space to have plenty of light and added an abundance of potted plants to create a productive working environment.
"A challenge that is becoming more prominent in today's society is that of the home office and how to integrate it into a living space to make it both comfortable yet productive. The clients often work from home, therefore an effective design for this space was crucial," said Lim +Lu.
"The tall windows and brass accents do away with the modern interpretation of a study and instead provide an atmosphere that encourages creativity and a positive work mentality," the studio continued.
"An abundance of daylight, neutral colours and wood adorn the room and balance the visual elements together, just as one needs to do between work and relaxation."
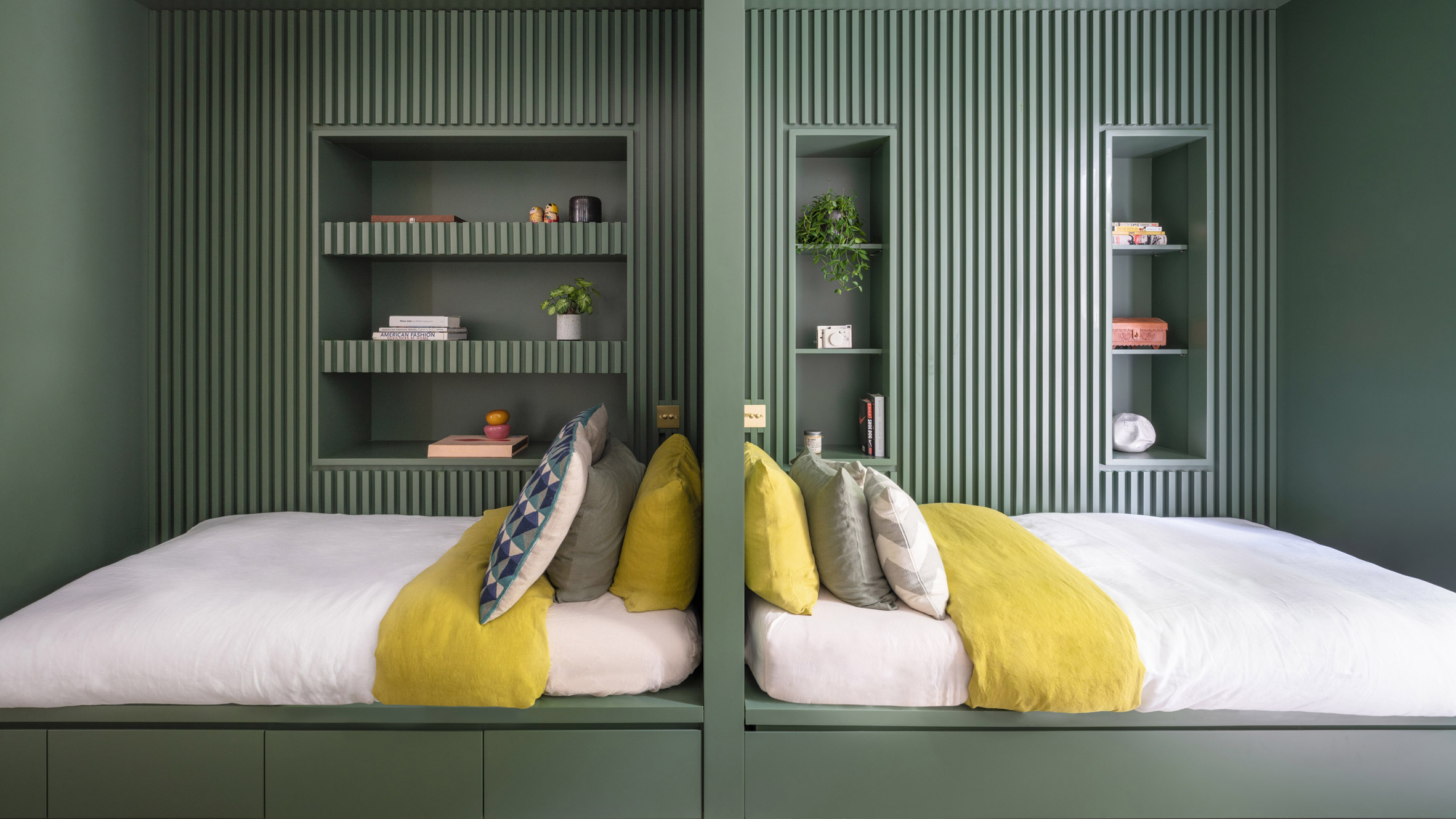
The children's room features a set of green cabin beds with built-in shelving and storage.
"The idea was to incorporate a sense of privacy in an open space without the isolation of separate spaces to foster a sense of togetherness," said the design team.
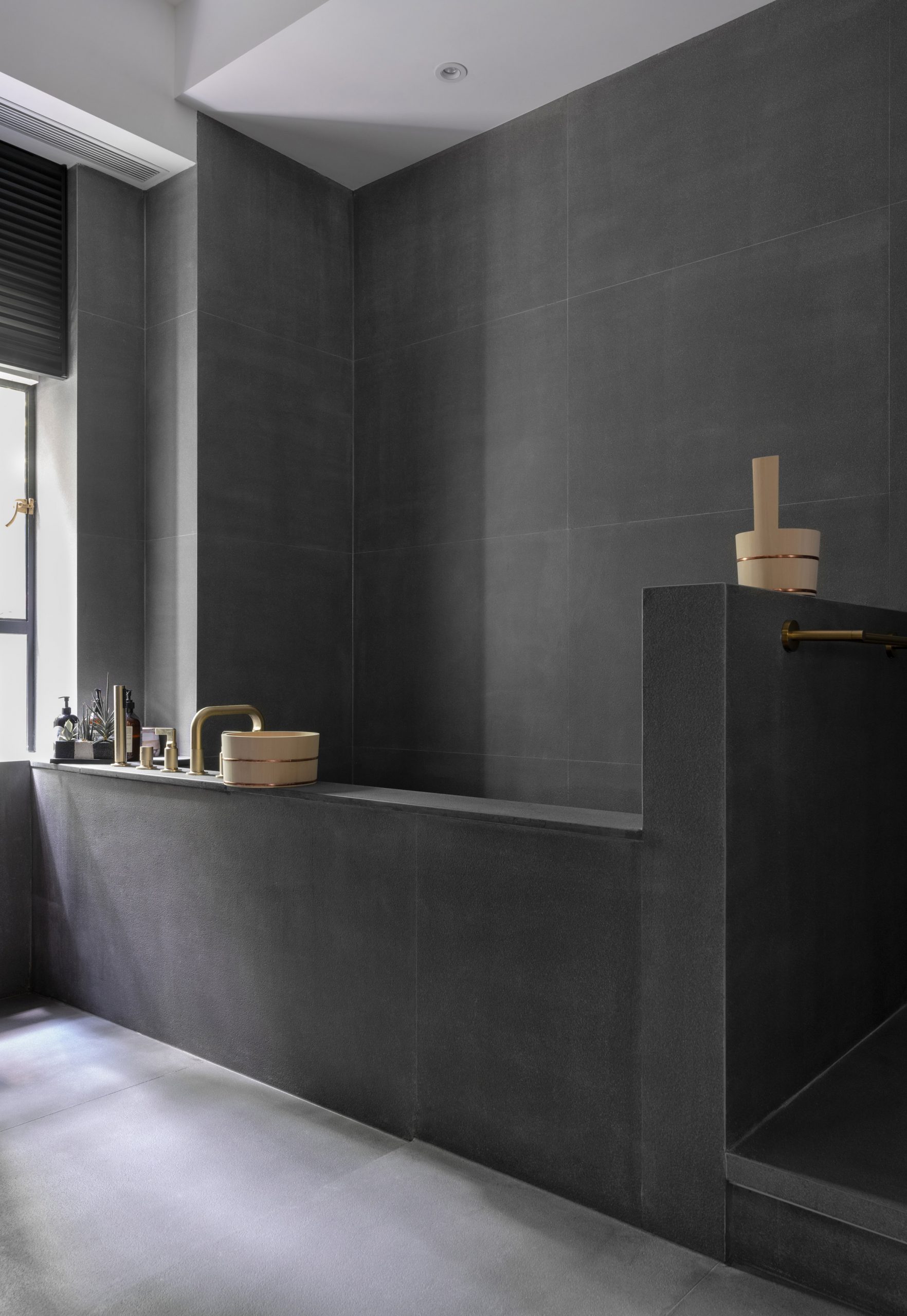
The children's room also has its own ensuite bathroom that recalls the layout of a traditional Japanese wet room. Lined in acid-washed granite, the room features a deep soaking tub and a separate shower space that can be used for relaxation and cleansing.
Following the pandemic, the home office is increasingly becoming an area of focus in the home. Dezeen has highlighted eight inspiring home office designs, including one that's lined entirely with plywood and another that's hidden inside an artichoke-shaped room.
Photography is by Lit Ma.
The post Lim + Lu brings the outdoors into this family apartment in Hong Kong appeared first on Dezeen.
from Dezeen https://ift.tt/3v64Wag
No comments:
Post a Comment