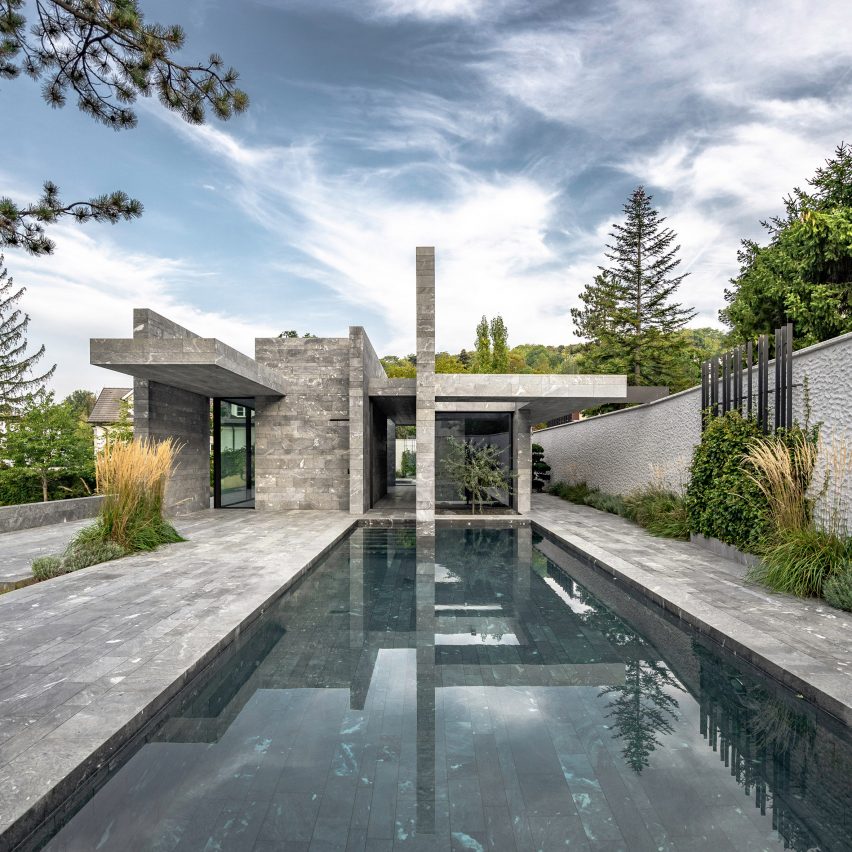
Architecture studio Smartvoll has completed a private spa in the Austrian village of Hinterbrühl with vertical and horizontal stone blocks used to enclose its various functional zones.
The spa pavilion, which is connected to a villa built at the turn of the 20th century by a tunnel, was designed by Vienna-based Smartvoll to be "a 21st-century temple of relaxation".
The building contains a jacuzzi, steam bath, sauna, shower and bar, surrounded by a sun deck incorporating a pool and outdoor hot tub.
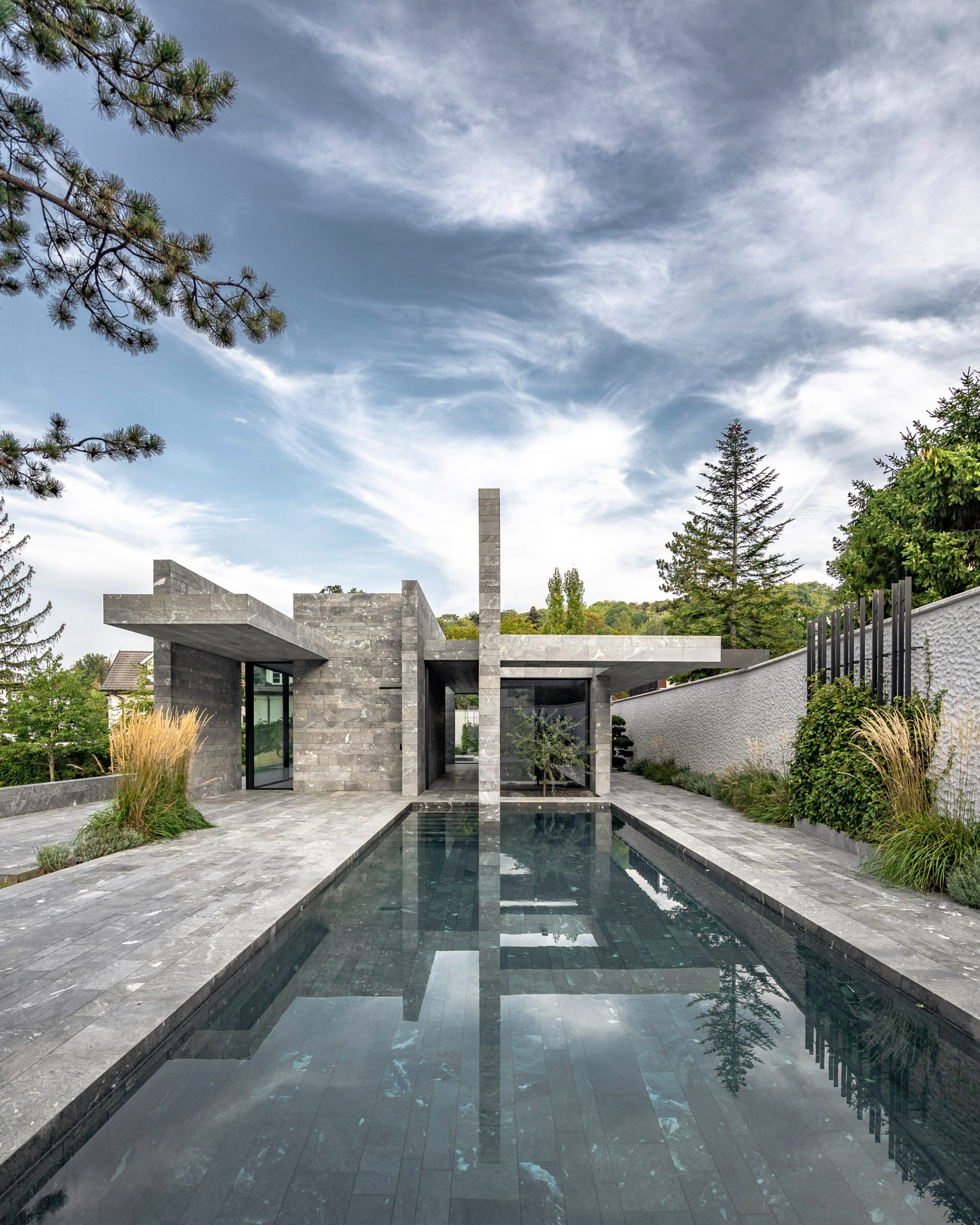
The spa is situated to the rear of the property and is elevated slightly above the villa, which helps to enhance the sense of separation between the buildings.
Its walls and roofs are made entirely from Rauris quartzite, a grey stone with light and dark markings that is robust enough to withstand steam, chlorine, heat from the sauna and winter frosts.
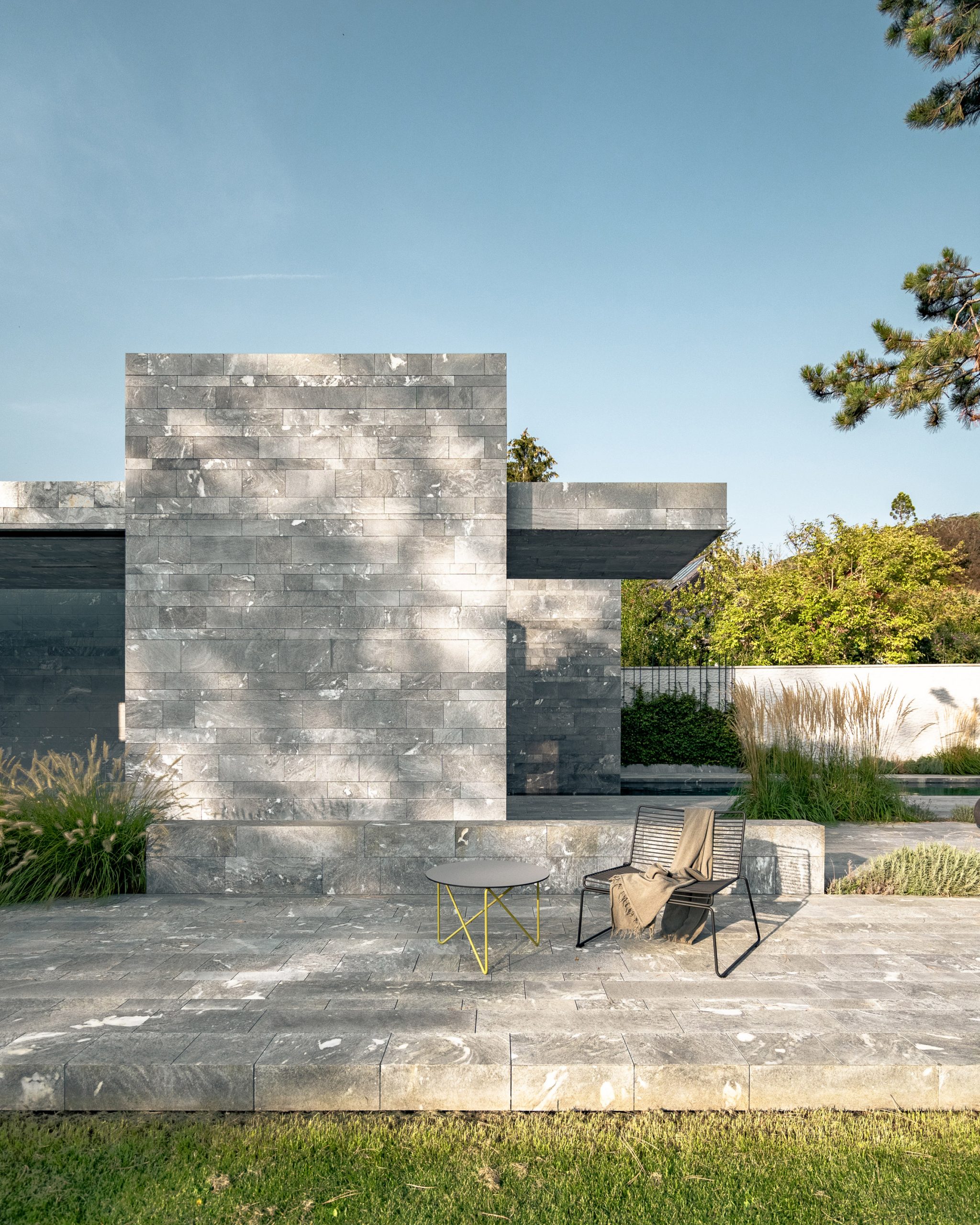
The stone is used to form vertical and horizontal slabs that seem independent from each other. Walls project beyond the roof elements, which appear to float in places without support.
"The fully consistent use of one single material gives the outside areas an inside feeling and vice versa," said architect Olya Sendetska of Smartvoll.
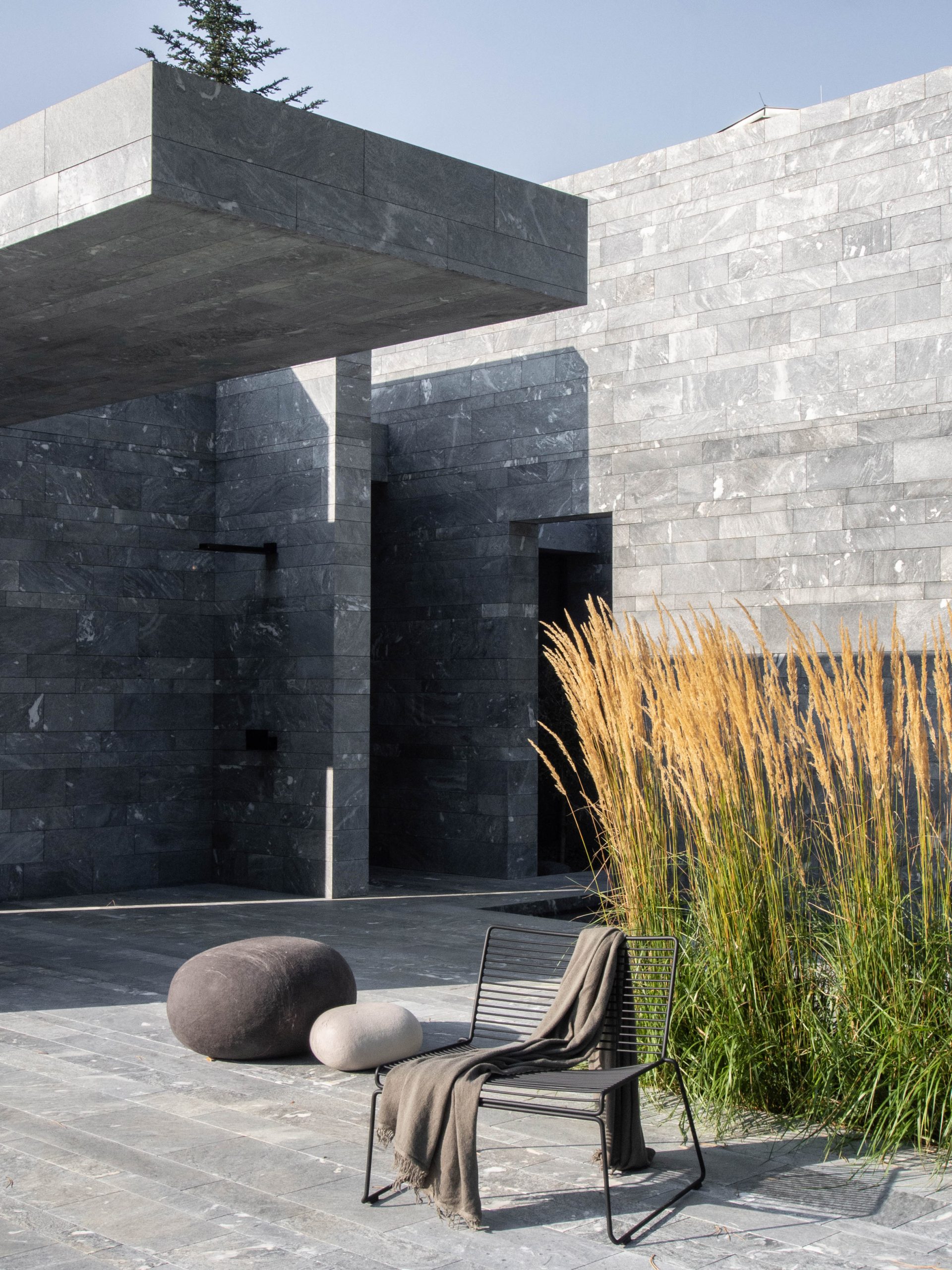
The building's floor plan is comprised of functional zones separated by a grid of stone walls. The alignment of the stone slabs permits views out towards the garden whilst shielding the more private areas.
"The labyrinthine nested floor plan dispenses with symmetry and repetition, instead, surprising with its structure," said Smartvoll in its description of the project.
"The result is a fitness area with a clear structure and a bathhouse that doesn’t dictate a specific direction, instead, placing the experience itself in the foreground."

The pavilion is open to the outdoors on all four sides, allowing fresh air and daylight to enter. In winter, glass panels hidden in the walls and ceiling can be used to close off the spaces.
Smartvoll claimed that the spa building is influenced by modernist architectural principles, with simple forms used to create functional spaces without any unnecessary ornamentation.
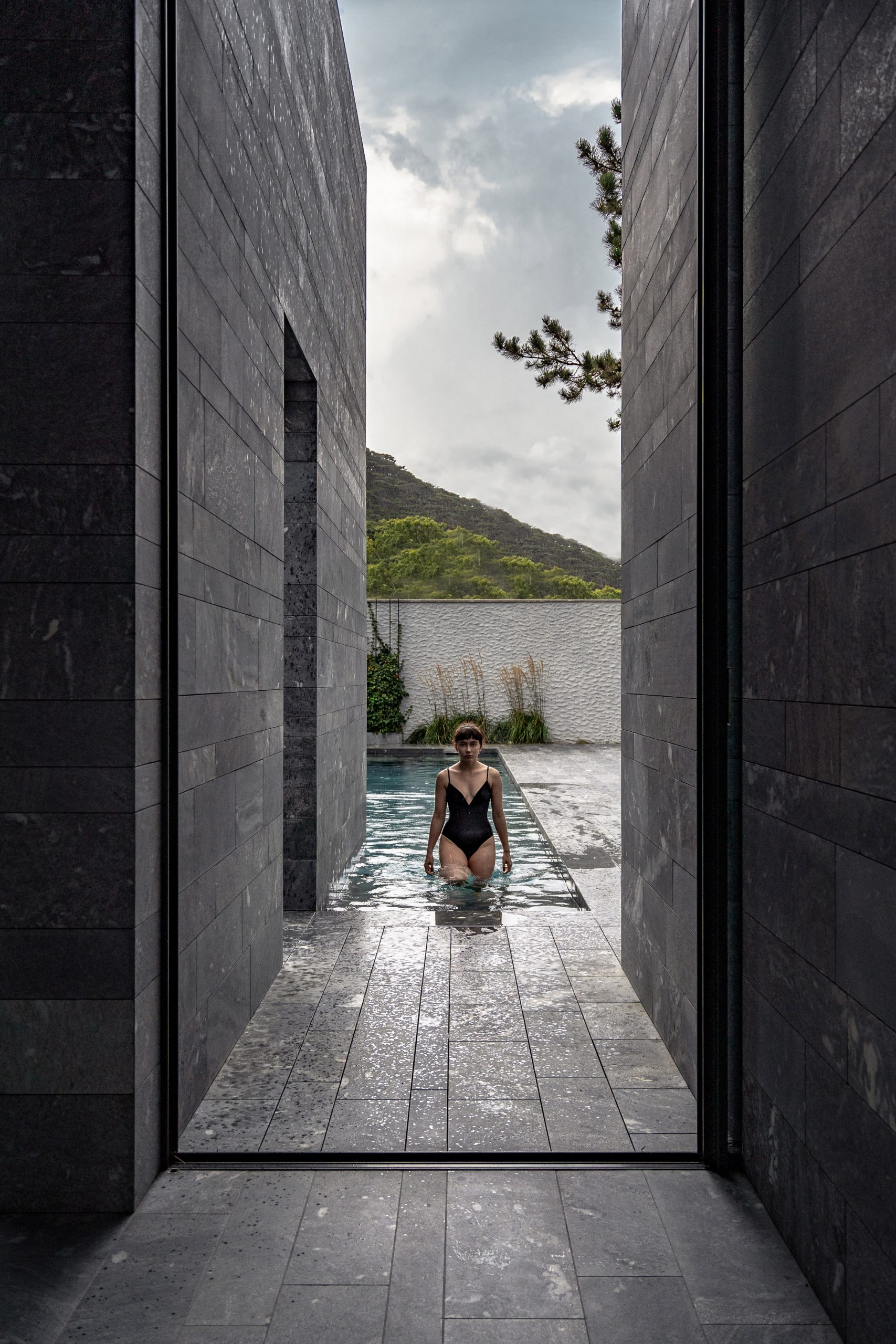
The studio added that the building can also be interpreted as a monument or "temple" to wellness that evokes the sacred status attributed to spas throughout history.
"The monotonous and monumental appearance of the pavilion is exactly what causes the contemplative effect," suggested architect Philipp Buxbaum. "Aesthetics is the creative force behind the atmosphere."
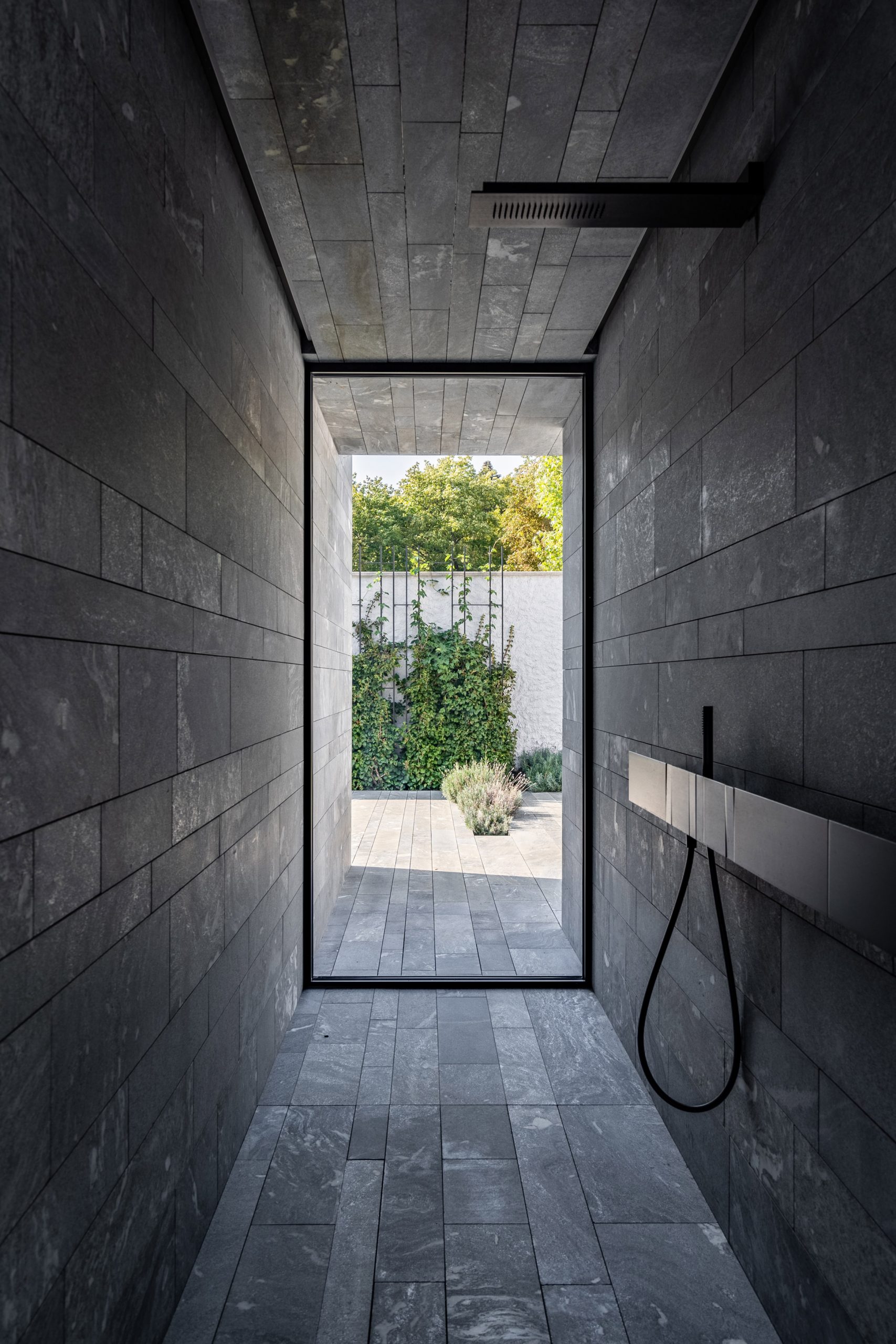
A tunnel that was once an underground bowling alley connects the house with the spa's basement level. Stairs that ascend from the subterranean corridor emerge next to the pavilion's bar area.
Glass partitions divide the underground passage into dedicated exercise areas. Vertical moss panels set into the walls serve to connect the subterranean space with the bathhouse above.
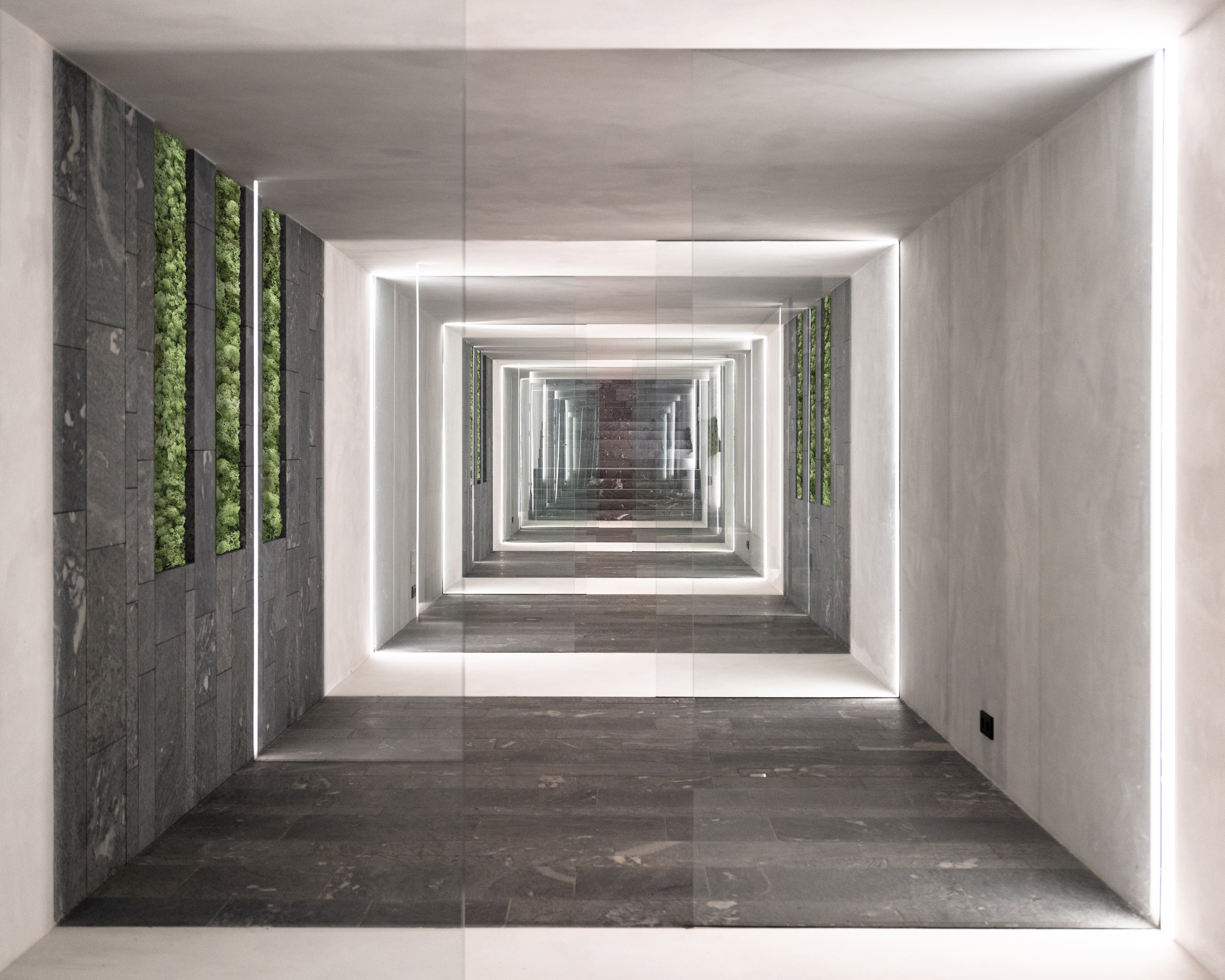
Smartvoll was established by Buxbaum and Christian Kircher. The studio's previous projects include the creation of an apartment in the loft space of a former tank station in Salzburg and the restoration of a cottage in Klosterneuburg that was surrounded with three timber-clad extensions.
Photography is by Dimitar Gamizov unless stated.
The post Smartvoll creates stone spa as "a 21st-century temple of relaxation" appeared first on Dezeen.
from Dezeen https://ift.tt/3eqe1ES
No comments:
Post a Comment