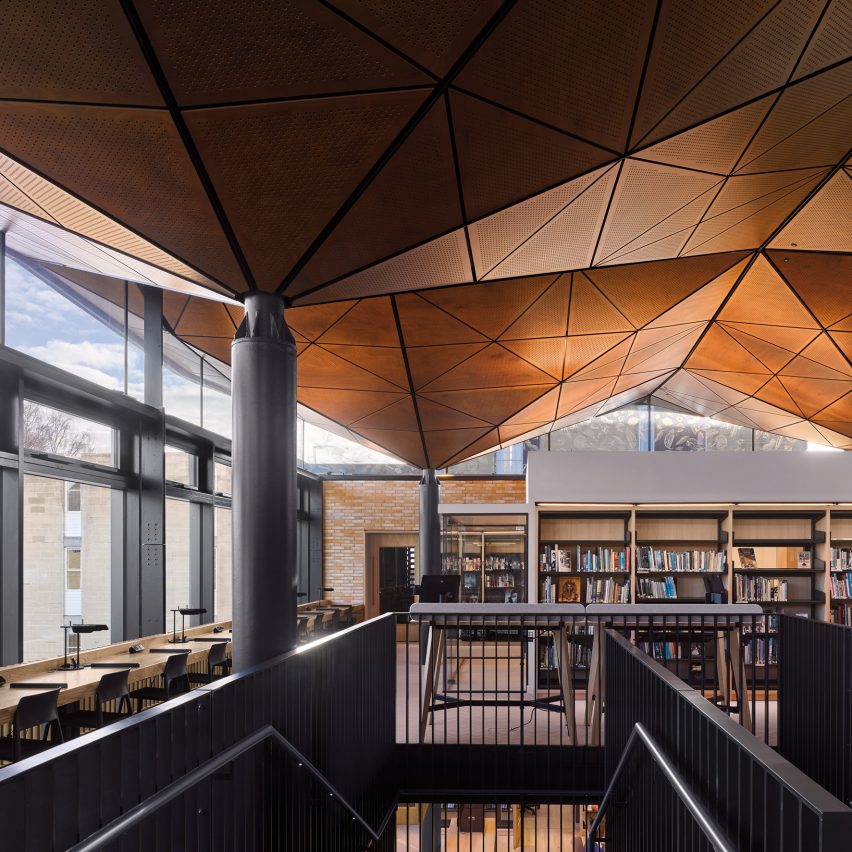
Woods Bagot has completed a library building at a girls' boarding school in Wiltshire, England, that features a faceted wooden ceiling designed to evoke spreading tree branches.
Woods Bagot's London studio designed the library for a plot at the heart of the St Mary's Calne School campus, where it looks out onto an orchard and the school's century-old buildings.
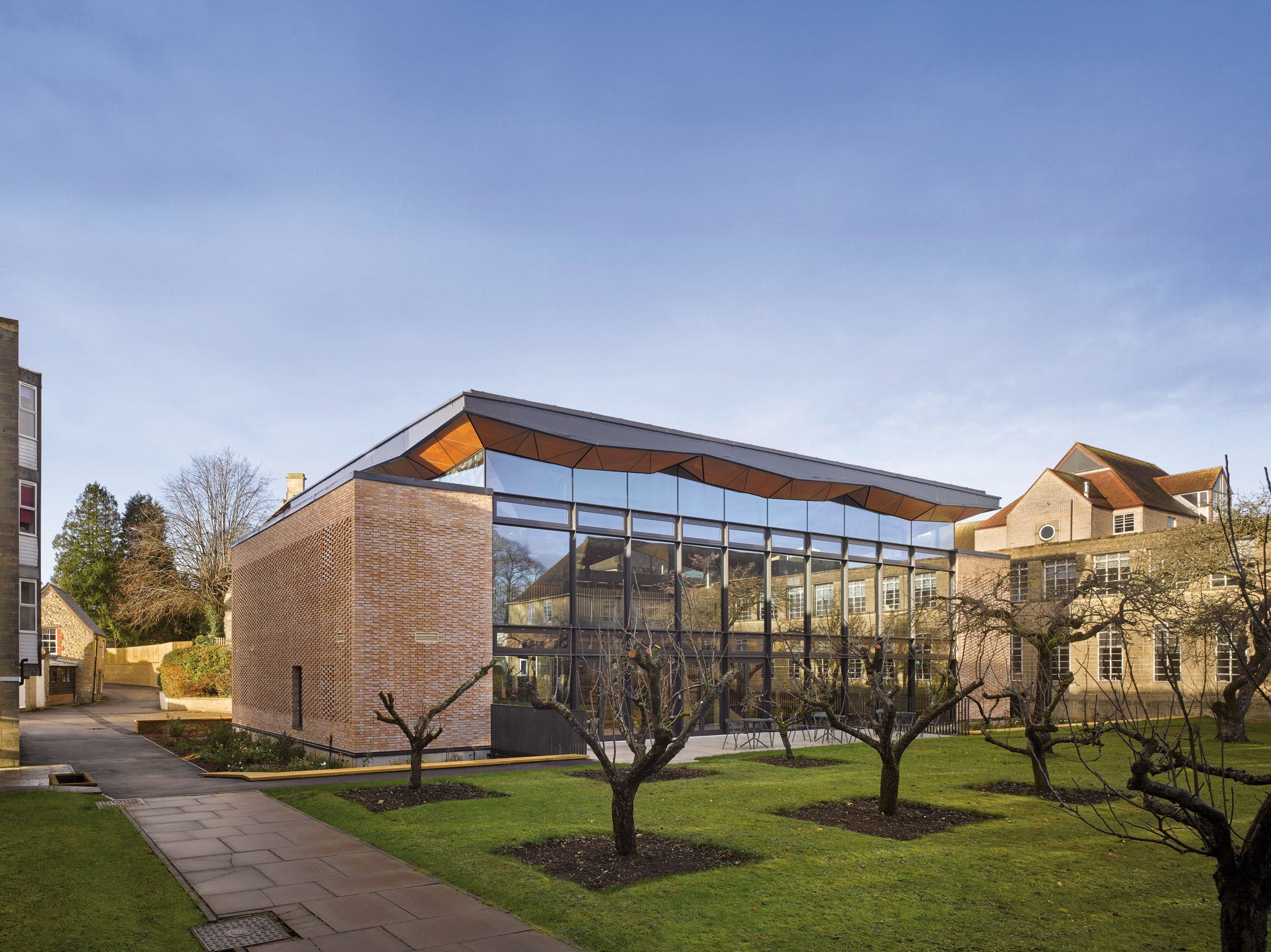
The two-storey library is intended to provide an inspirational hub for learning that motivates the pupils and encourages socialising alongside dedicated study.
When viewed from an adjacent road that runs through the school, the building appears as a rectangular brick pavilion topped with a seemingly separate roof made from timber and glass.
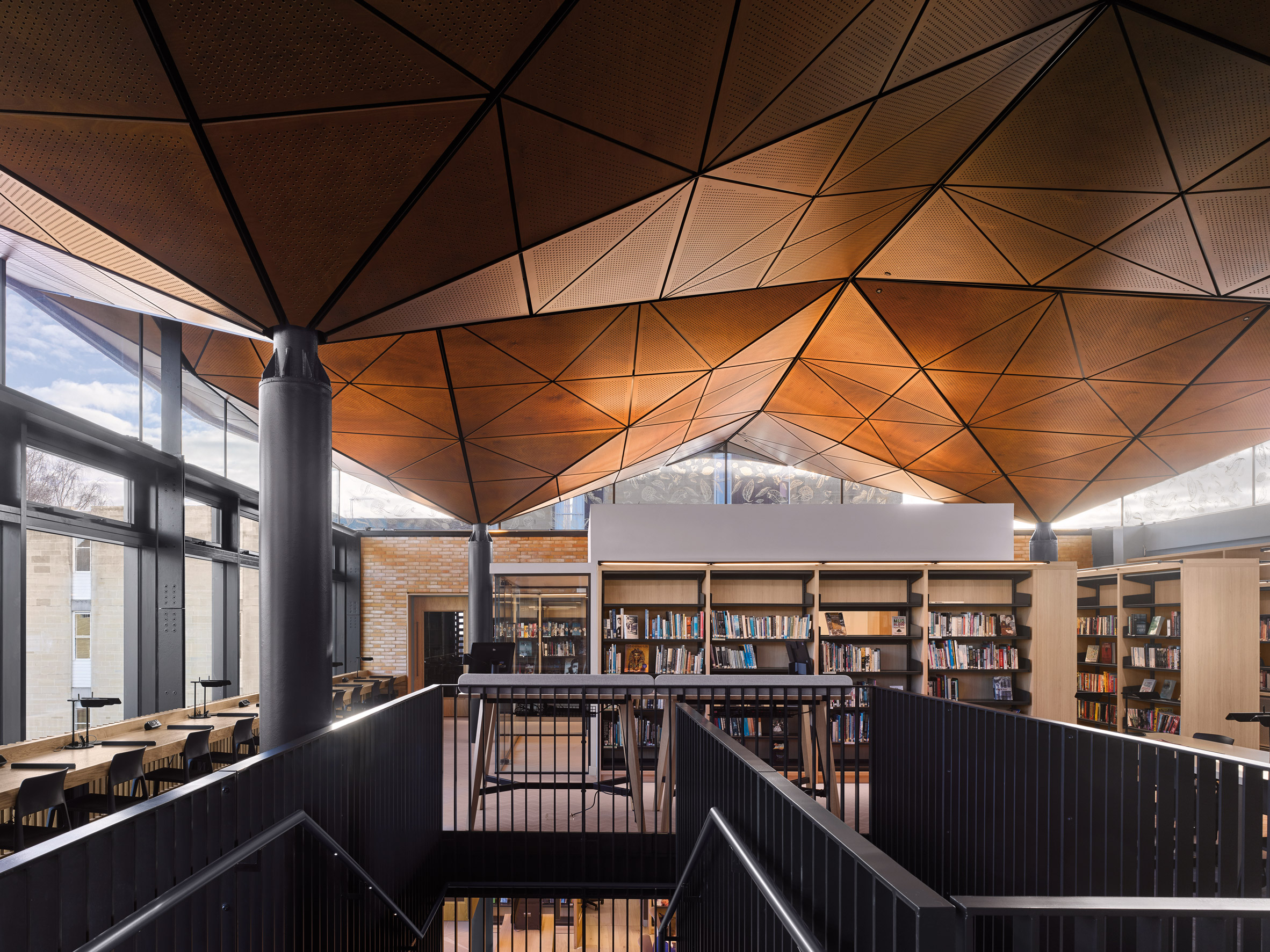
The use of pale brick gives the library a solid feel and complements the nearby historic buildings. The overall scale and detailing also references the existing architecture, although the composition is deliberately contemporary.
Clerestory windows provide glimpses of the faceted timber soffit, which is supported above the brick box.
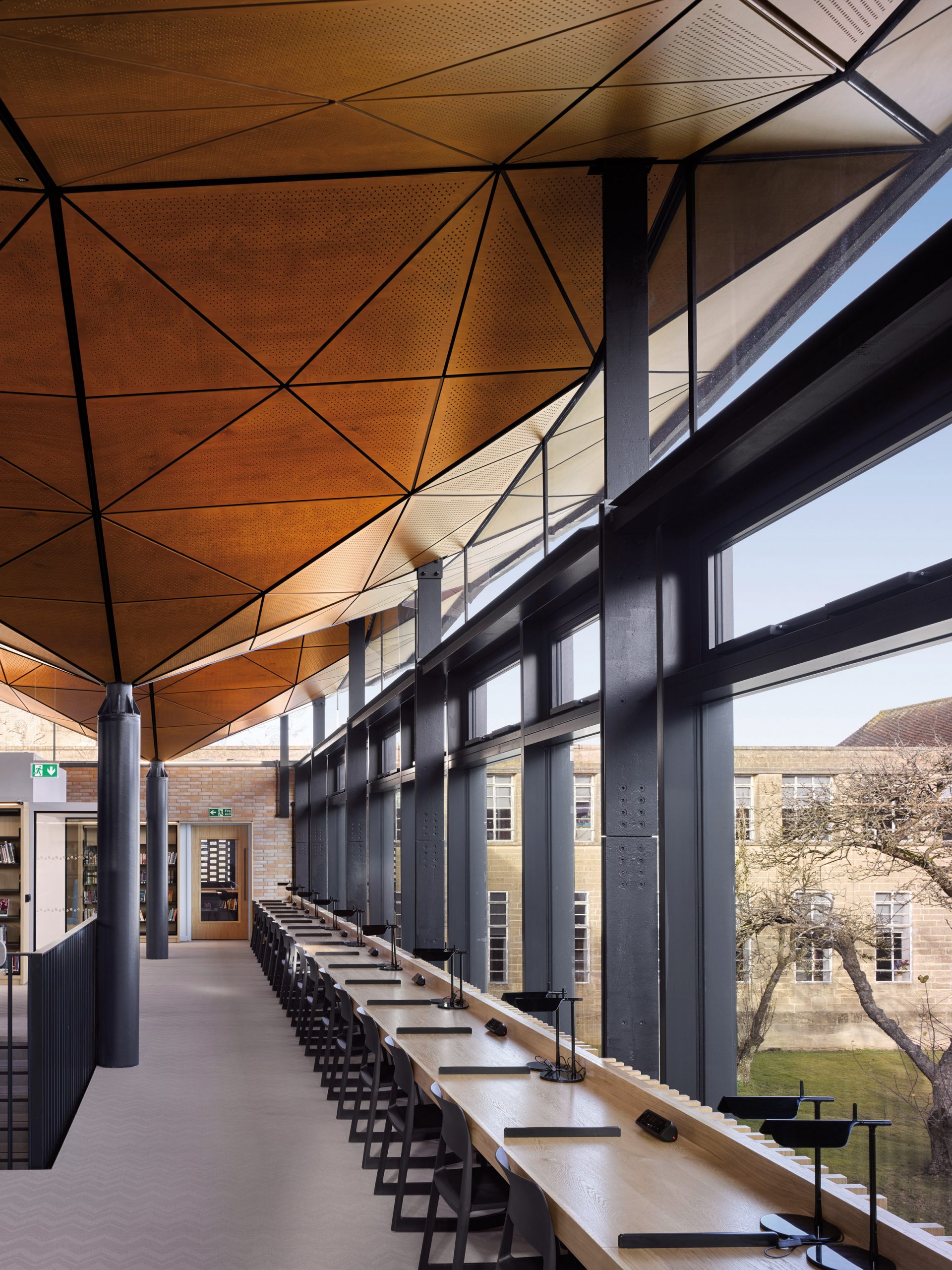
The wooden canopy is, in fact, supported by an array of steel trusses connected to large columns that reach through the building's two storeys like tree trunks.
"Taking direct inspiration from the fruit trees, several structural support beams connect to the undulating interior-side of the roof to give the impression of a tree’s branches," the architects explained.
"A metal detail is integrated throughout the facade to continue the vertical elements of the trees."
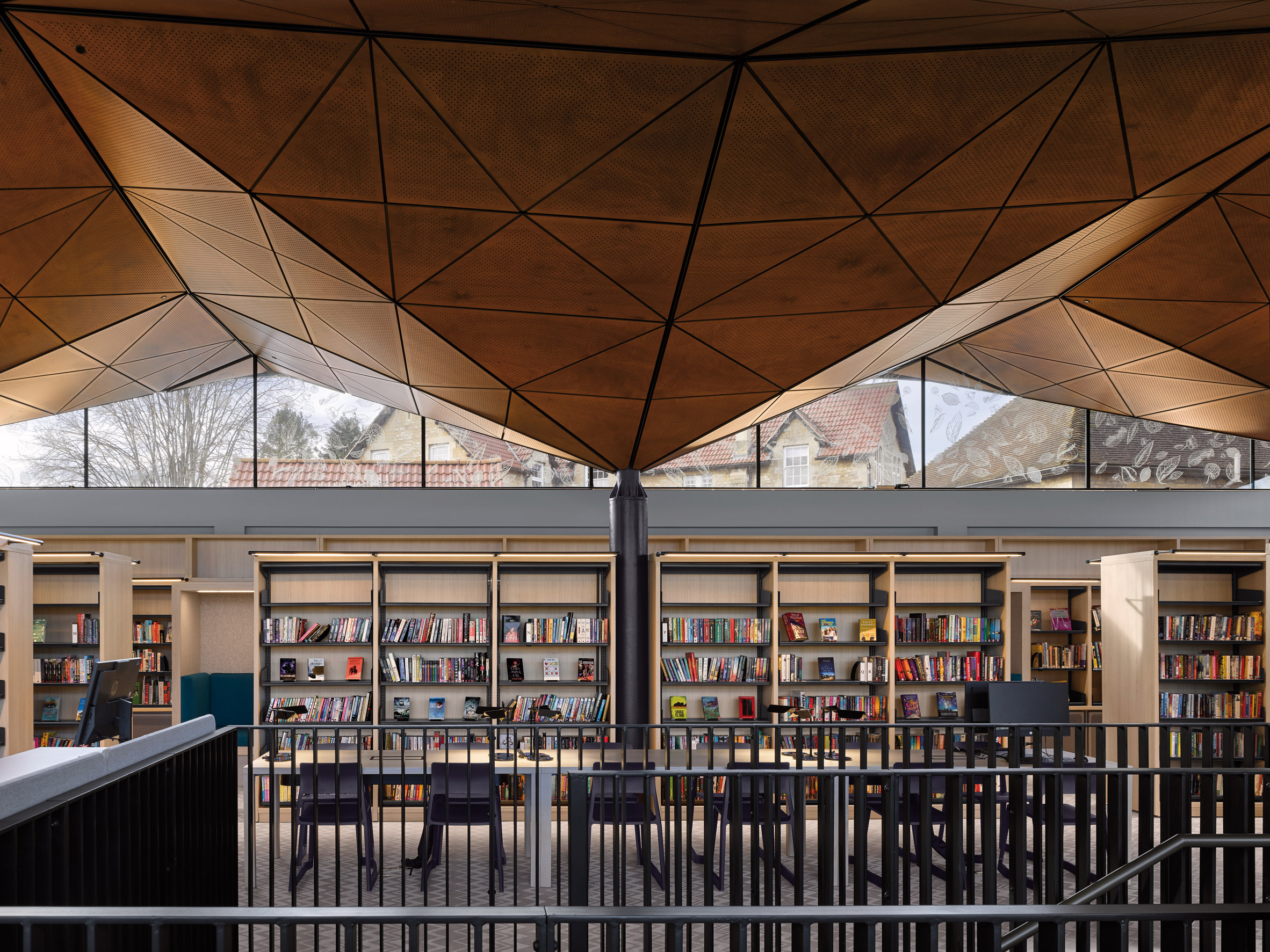
On the building's northeast side, extensive glazing floods the interior with daylight and enhances the connection between the interior and the rest of the campus.
Incorporating full-height windows on this facade limits the intrusion of direct sunlight whilst illuminating a passage leading from the library to the adjacent gardens.
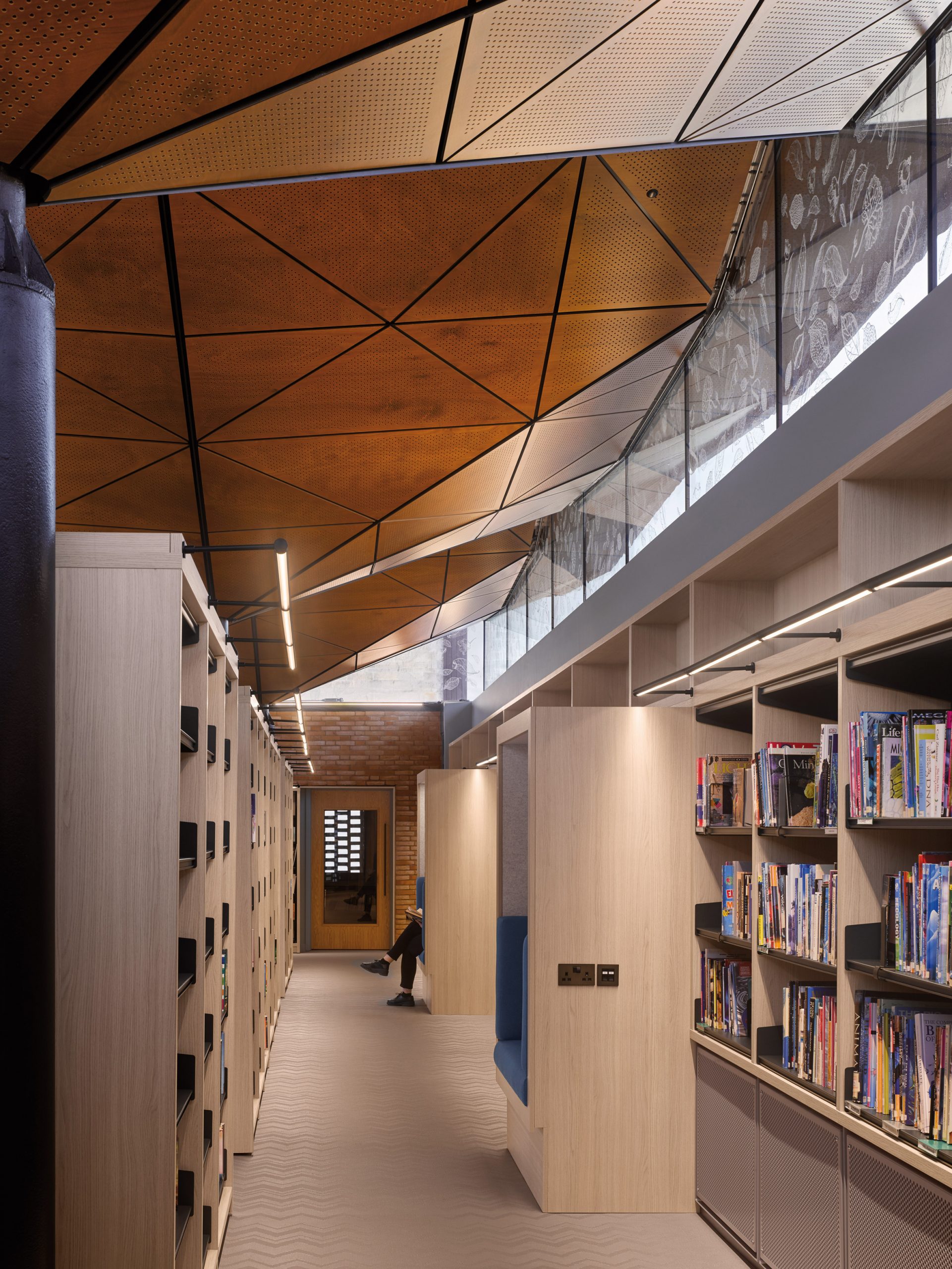
Spaces inside the 660-square-metre building are designed to reflect their designated function. The entrance looks straight through to the orchard, past the central staircase, reading areas and the librarian's desk.
"Visitors are welcomed by dynamic interiors, with each storey having a distinct purpose and specified zones," said the studio.
"While the ground floor is meant to be lively, aimed at group projects with direct access to the neighbouring orchard, the upper level is designed for more formal focused, individual studying."
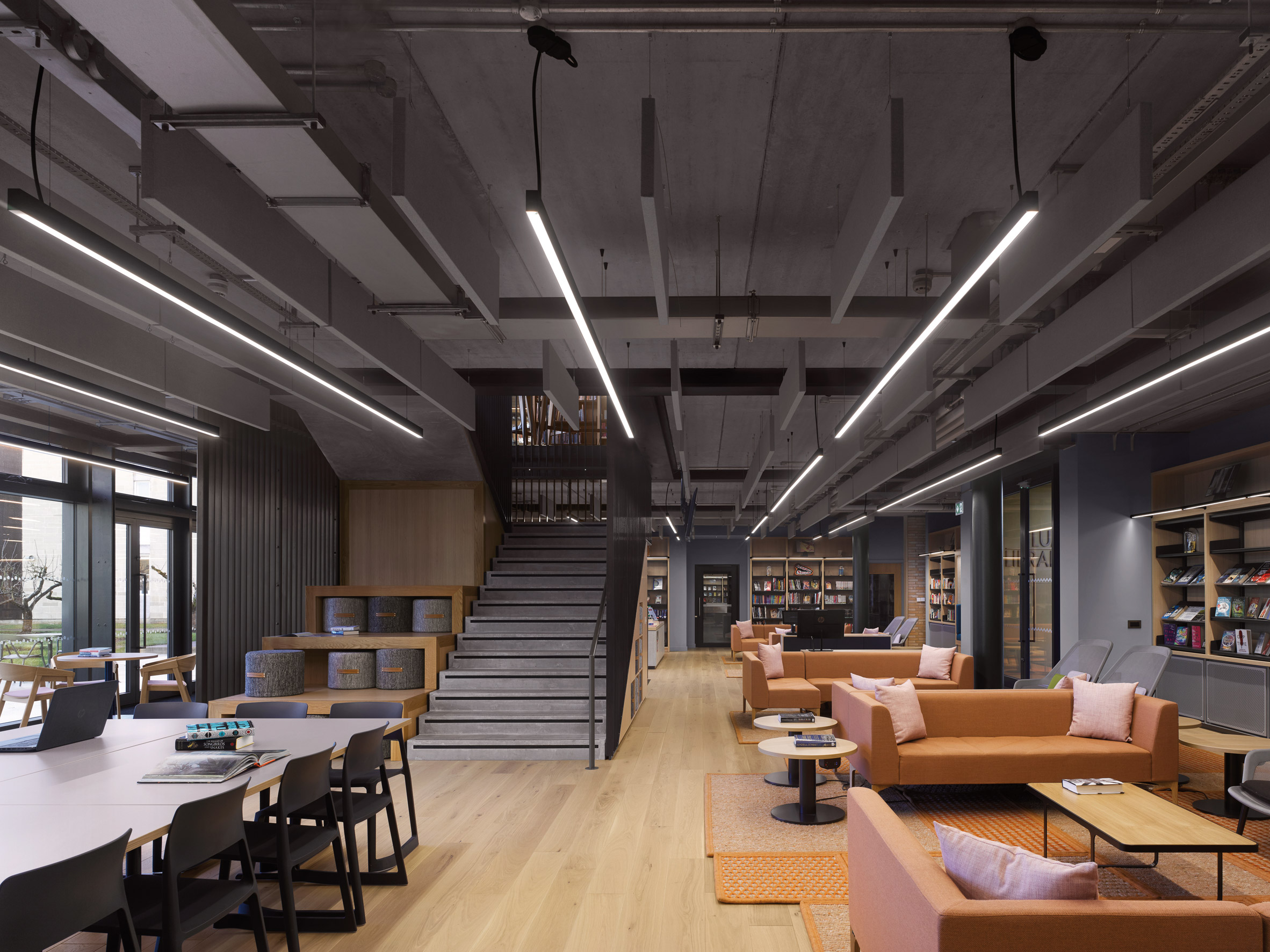
On both levels, the building's central area is largely open plan, with two brick "bookends" situated along the north and south perimeters accommodating storage, stair access, small project rooms and warehouse controls.
Woods Bagot used its previous experience designing libraries for the university sector to create interior spaces that support different learning activities, including group working and independent study.
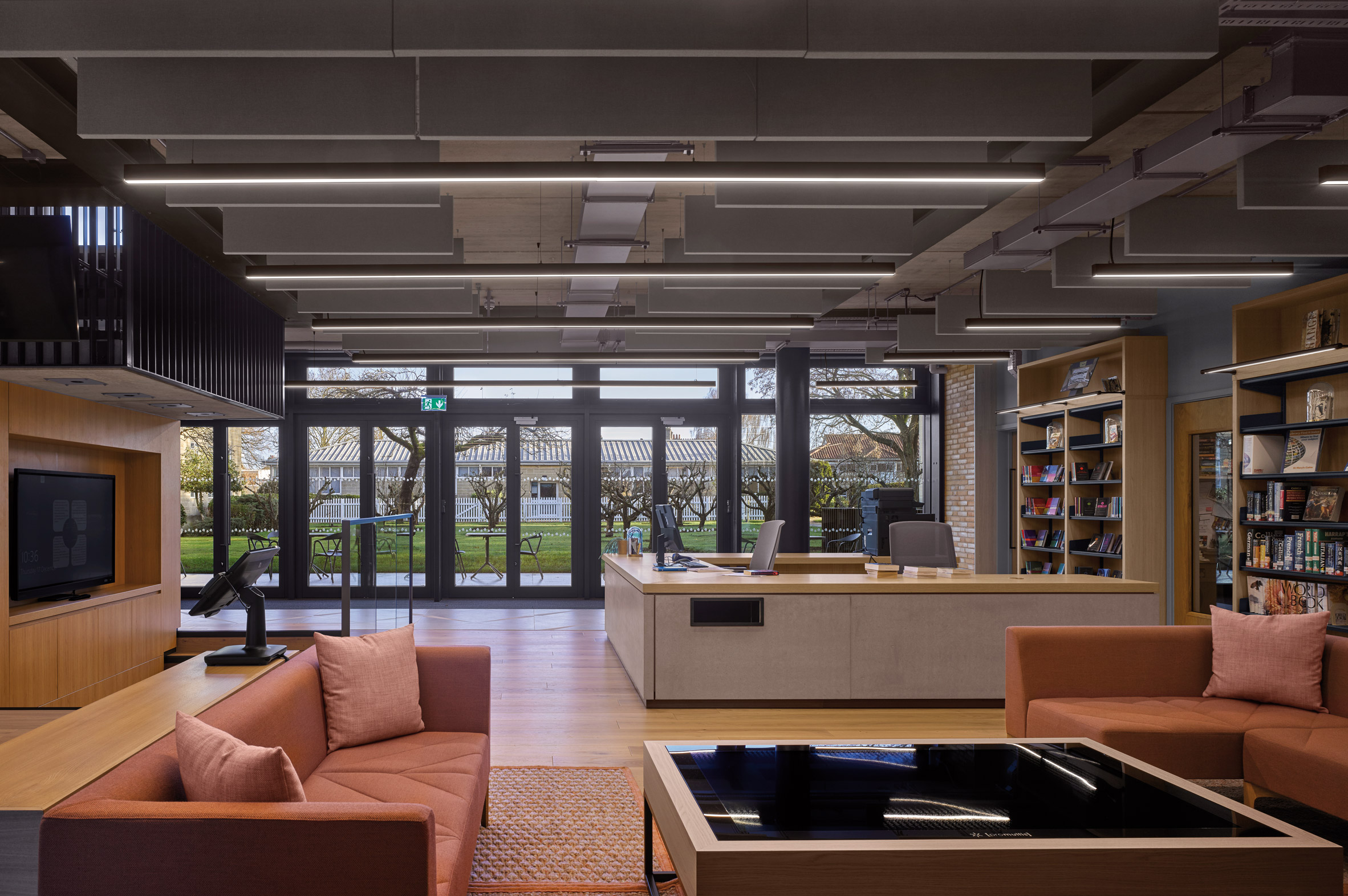
Traditional library stacks are replaced with shelving integrated into the walls to optimise the space available for learning and reading.
Pupils can read a book in one of the dedicated nooks built into the shelving units, or perch on seating incorporated into the multipurpose stair at the centre of the library. This informal seating also provides an arena for talks and presentations.
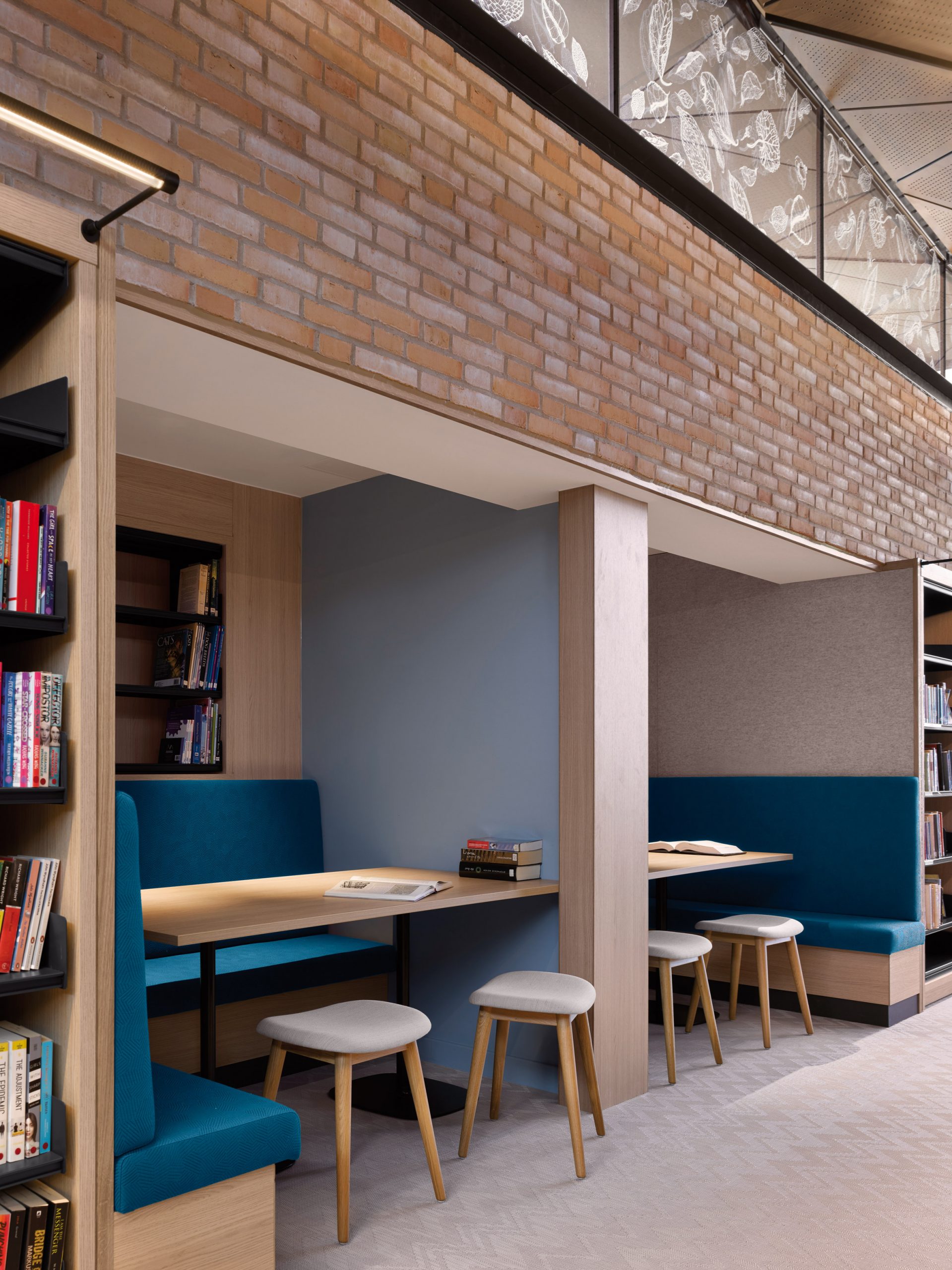
The ground floor contains the school's fiction collection, which surrounds various lounge spaces and dedicated areas for displaying newly acquired books.
The upper floor is intended as a more formal space for older pupils to conduct focused study. It provides workspaces including desks overlooking the orchard and fully enclosed meeting rooms.
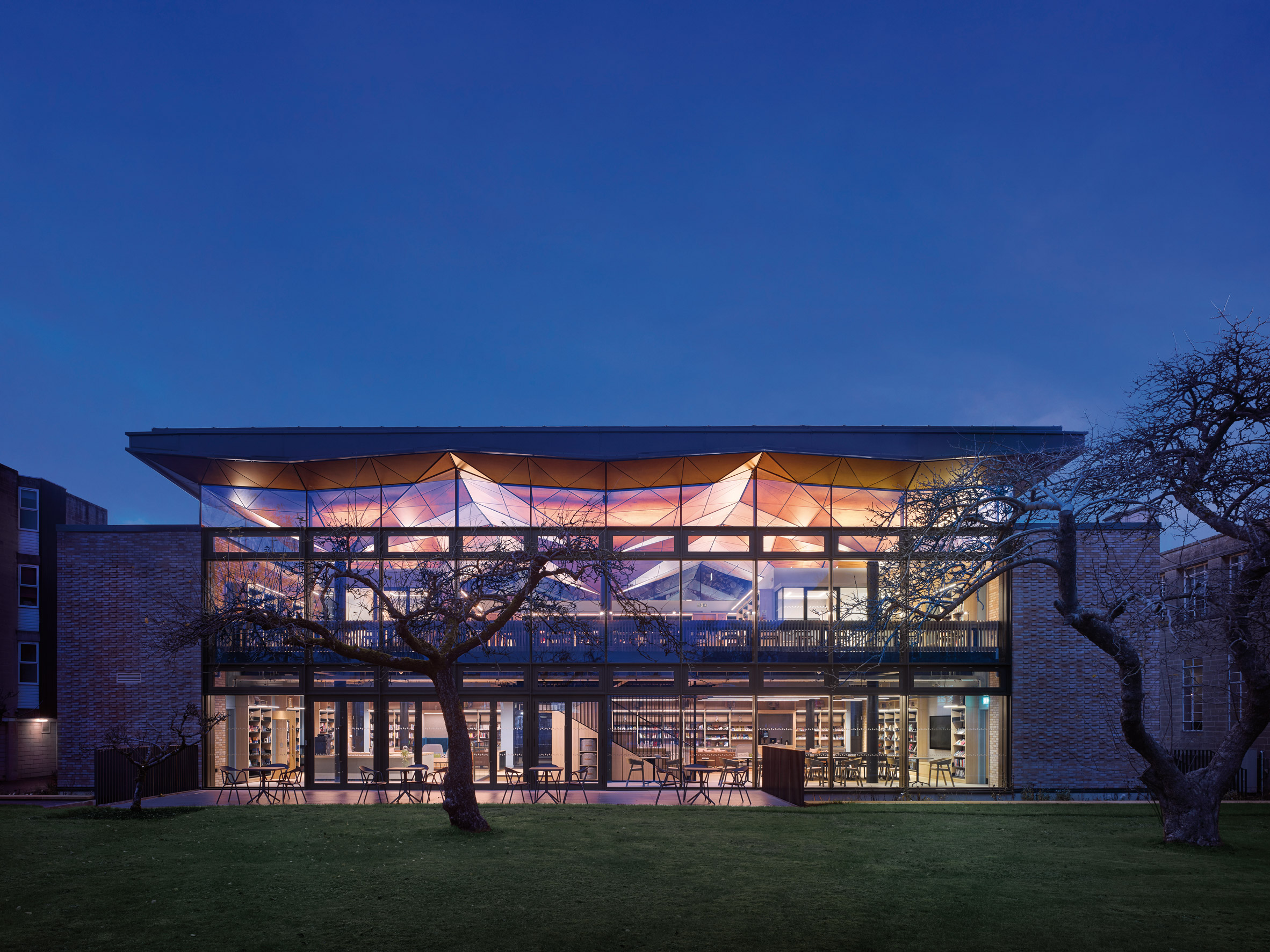
Woods Bagot is a global architecture firm with 17 offices around the world. It works across all sectors and scales of buildings, adopting a collaborative approach to ensure its projects respond the needs of its clients.
In the education sector, the firm has previously completed a tower covered in golden louvres for a university in Melbourne, Australia, where it also designed a zinc-clad apartment building that references the city's industrial architecture.
Woods Bagot designed its own Melbourne office around the need to promote collaboration and socialising, while its New York City office features a rough and ready material palette chosen to represent the city's gritty character.
Photography is by Will Pryce.
The post Woods Bagot tops school library with "tree-like" timber ceiling appeared first on Dezeen.
from Dezeen https://ift.tt/37S5siq
No comments:
Post a Comment