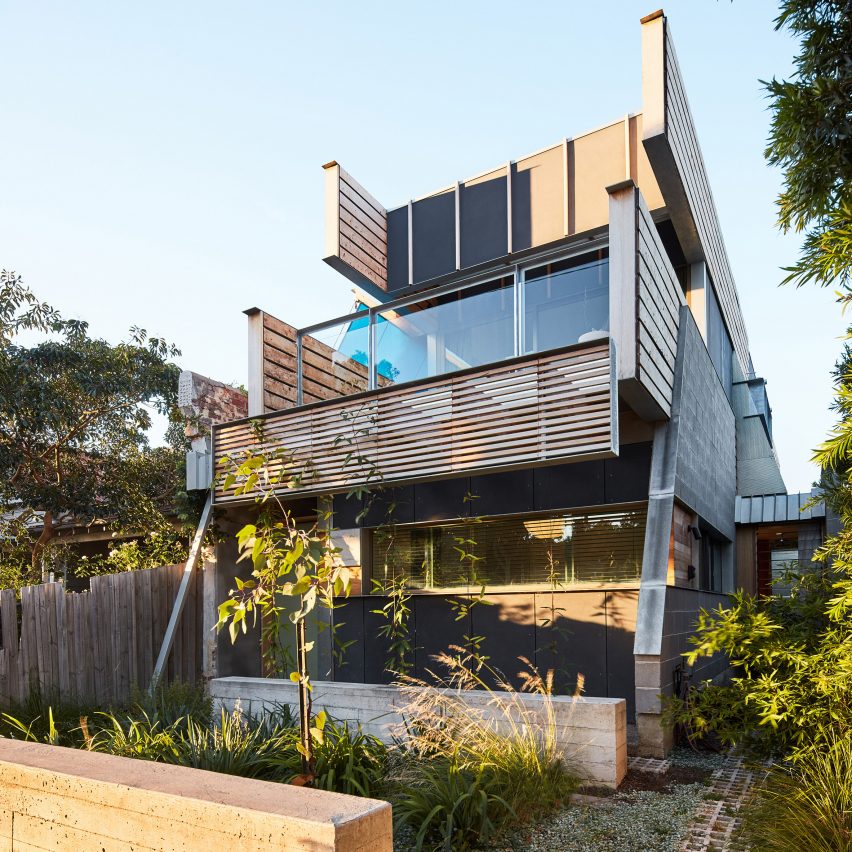
Fleming Park House is a home in Melbourne designed to have enough room for a family of seven, but to also feel cosy when the children have moved out.
Locally based office Cloud Architecture Studio designed the two-storey, 189-square-metre residence, bringing as much flexibility to the layout as possible.
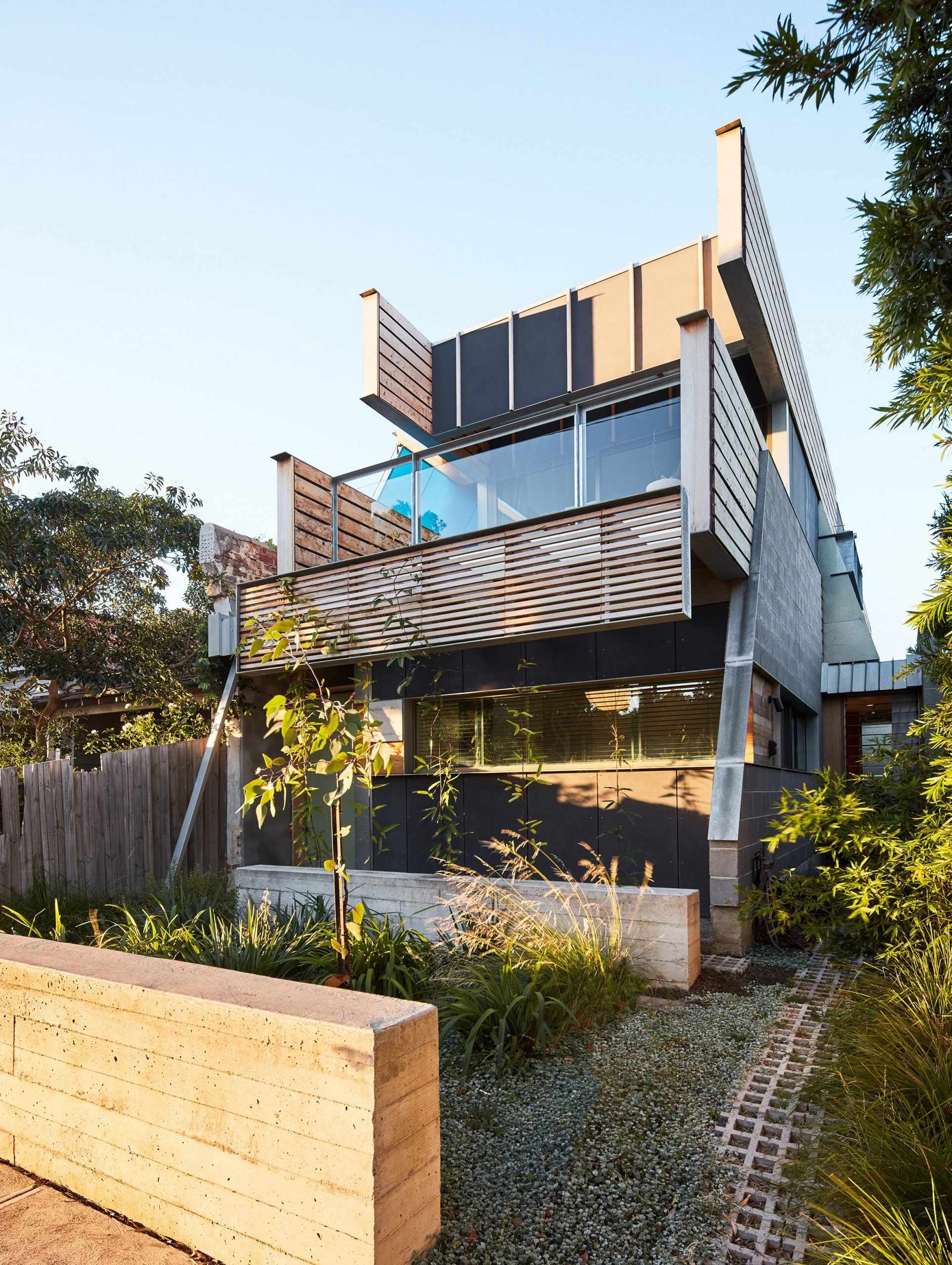
The clients are a couple with five teenage boys, so the brief from the outset was to think about how the property might be adapted as the family's needs change.
As a result, the bedroom spaces have been designed to easily serve other purposes, such as hosting guests or working from home. The design also incorporates separate entrances and moveable partitions.
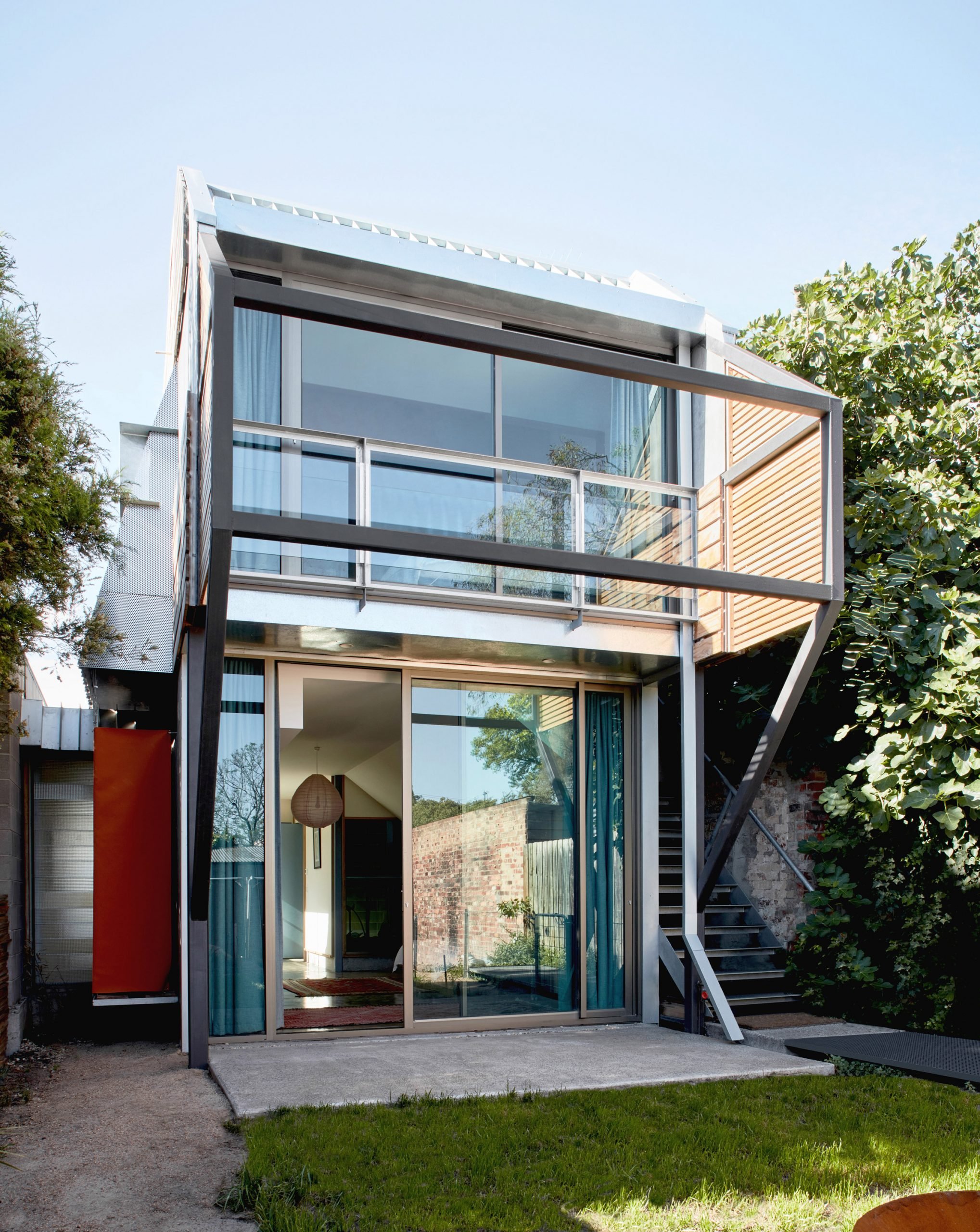
"At its essence, Fleming Park House is an adaptable, flexible collection of spaces capable of 'bending' to the needs of occupants into the future," said studio founder Brendan Jones.
"A lot of emphasis was placed on creating an environment that can adapt over time," he told Dezeen.
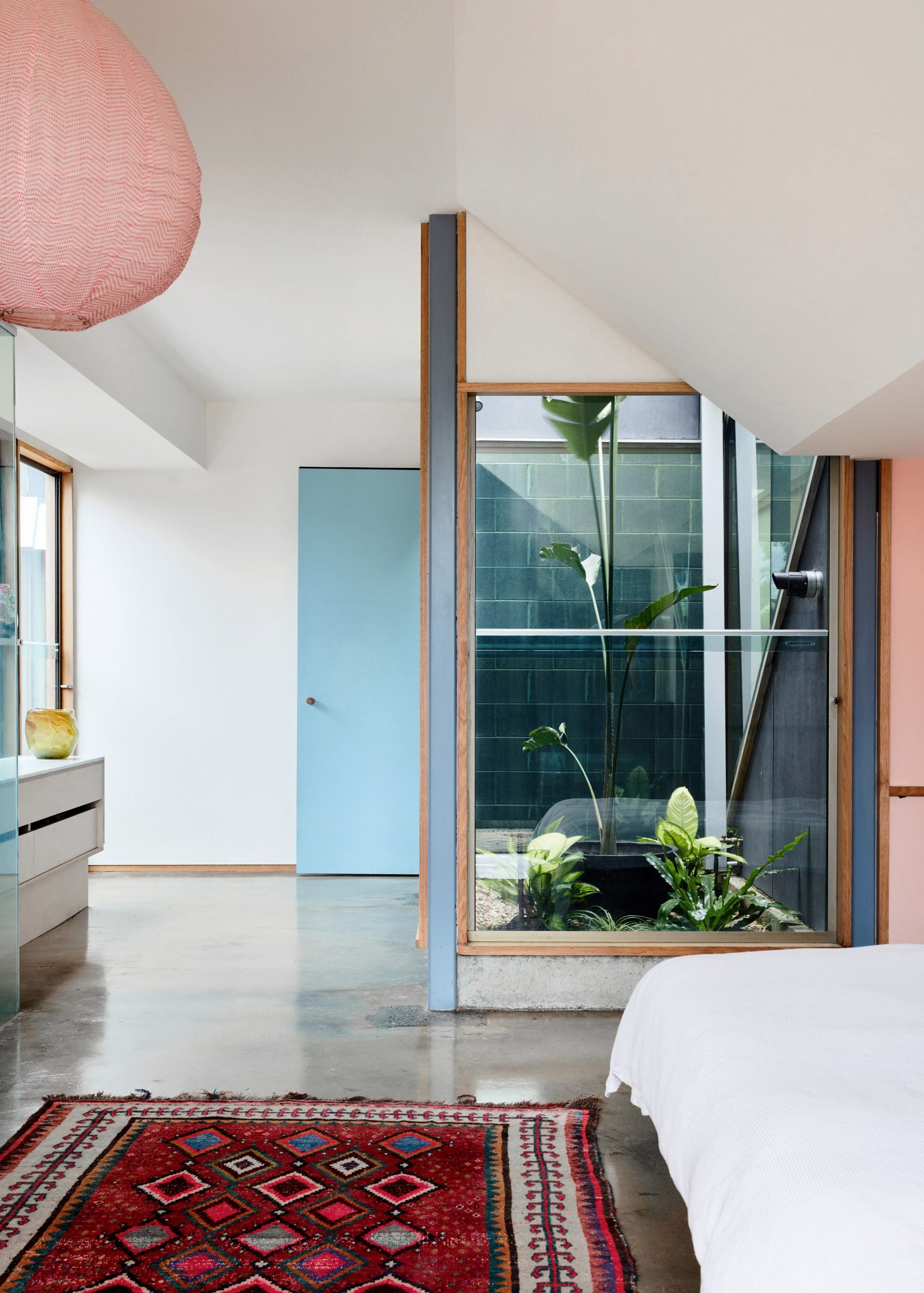
This was made possible with an upside-down layout, which places living spaces on the upper levels and most of the bedroom spaces downstairs.
Out of the five possible sleeping spaces, only two are traditional bedrooms – the main bedroom suite, located towards the rear of the ground floor, and a twin room positioned just in front.
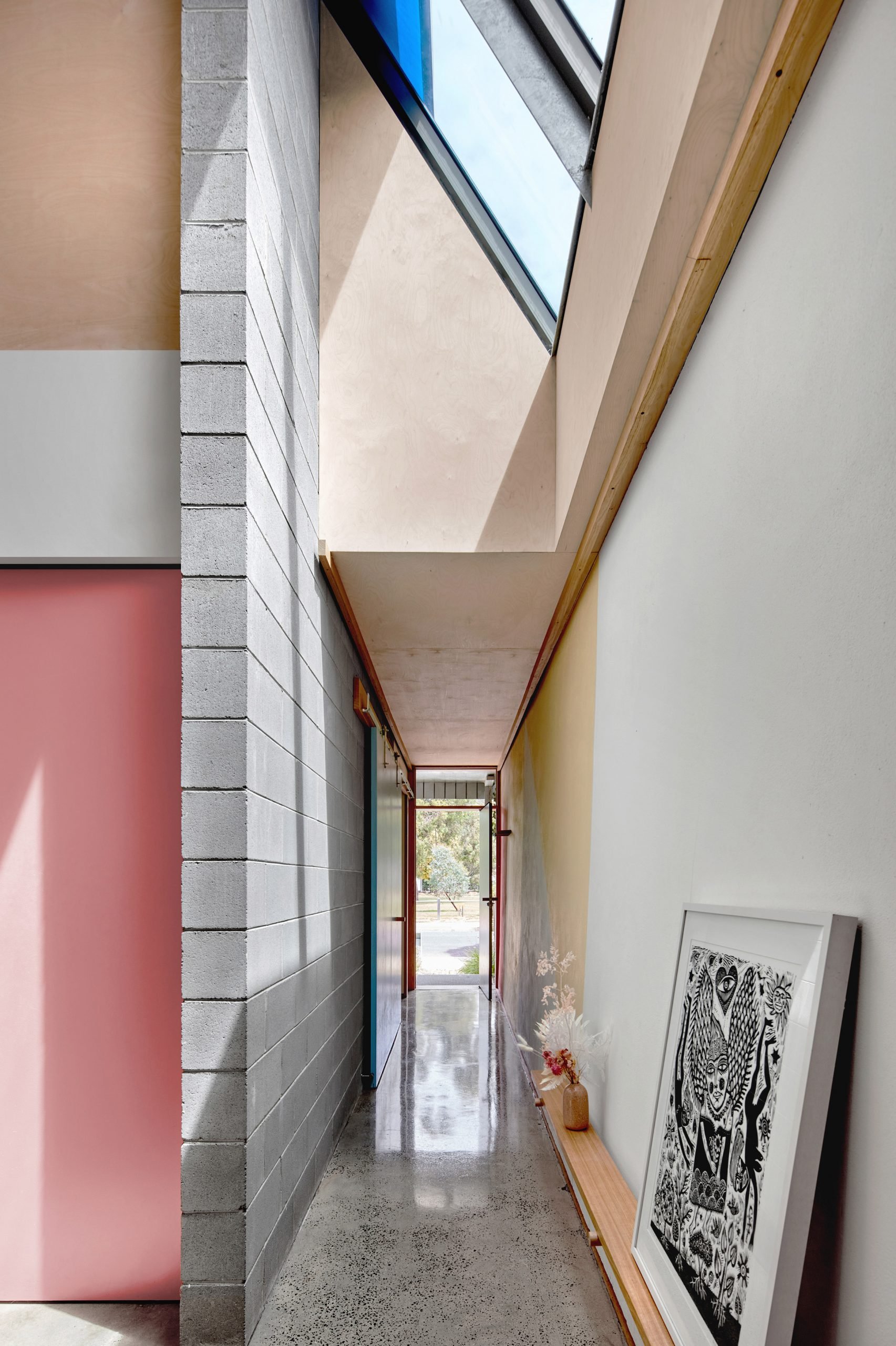
A flexible space at the front of the ground floor can serve as two bedrooms, divided by a partition.
This partition can be removed when the bedrooms aren't needed, creating a sizeable home office that is conventionally located near the entrance.
This means that the clients could host business meetings without compromising their personal privacy.
The space could also be used as a single bedroom, or as a teaching space (as it did during the pandemic).
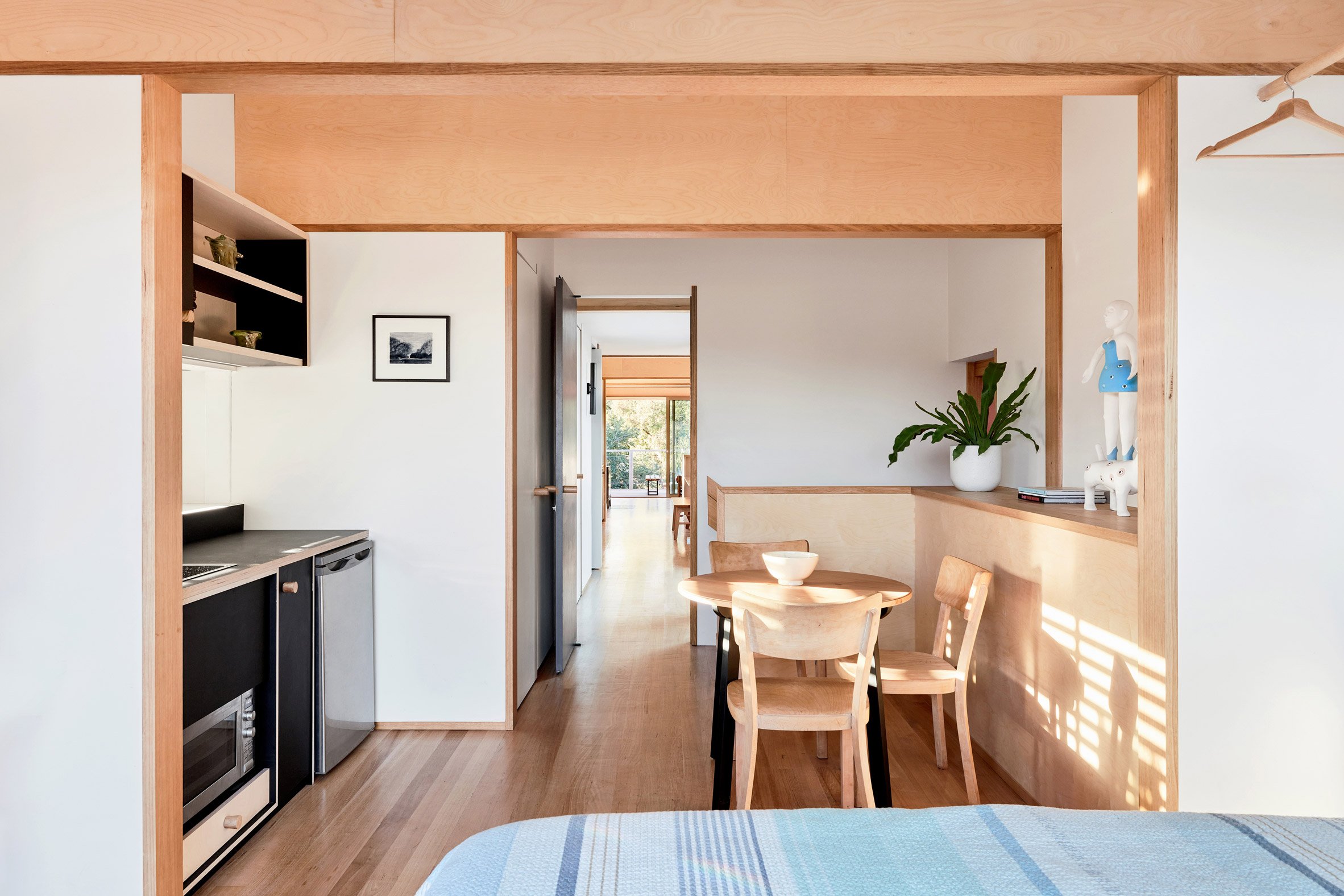
The fifth bedroom is located on the upper floor, in a self-contained micro apartment. Accessed via its own external staircase, this space could host guests of all kinds – for instance, a child returning to live at home after university, an elderly relative in need of support, or an Airbnb rental.
To get the most out of this complex layout, the house incorporates various skylights and lightwells, as well as courtyards and terraces.
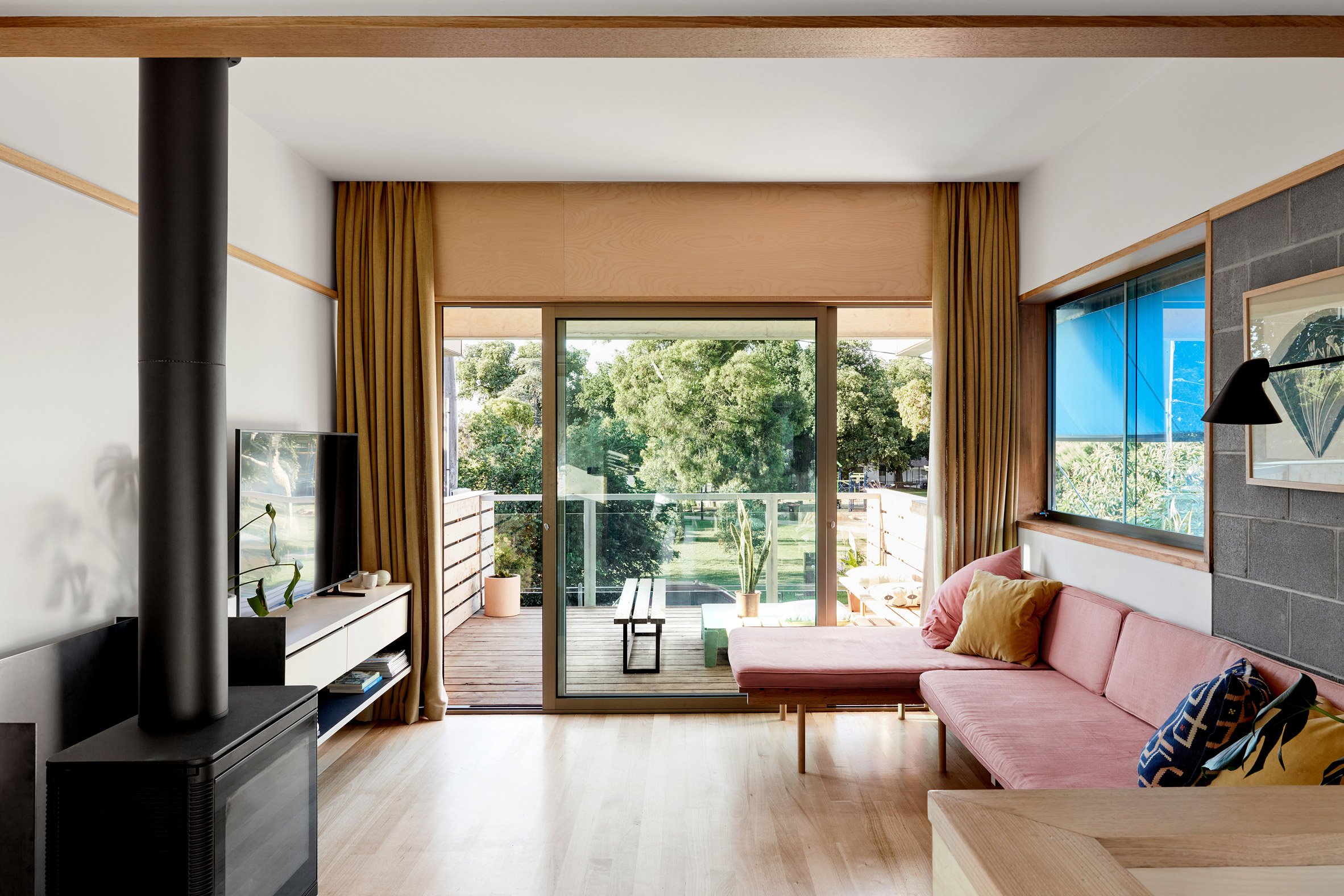
"The house required sophisticated separation and overlapping of 'public' and 'private' areas," said Jones.
"Given the living areas are on the upper floor, circulation past the private bedroom spaces on the ground floor became a key driver in planning the residence. Voids are pushed down from above and this creates a sense of space in what is really a small and efficient floor area."
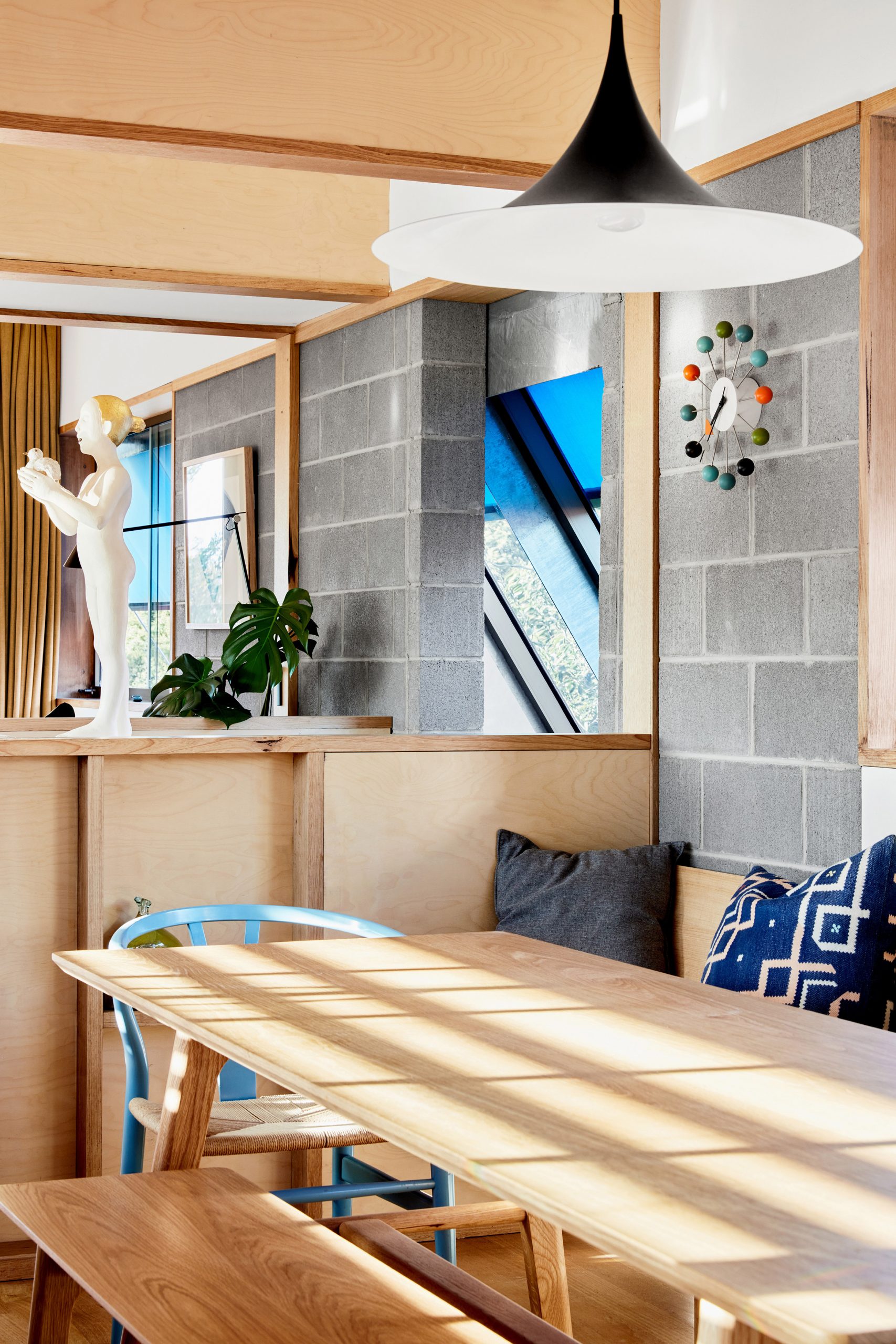
This multilayered approach continues on the building's exterior, which incorporates various extrusions and extensions. Walls and floors protrude out to frame or shelter exterior spaces, while various "lean-tos" help to maximise glazing.
"In the same way that the box is broken down internally through the use of voids and courtyards, add-ons are employed externally to give nuance and interest to the form," said Jones.
"This ergonomic architecture of the suburban everyday elevates simple gestures through invention and practicality."
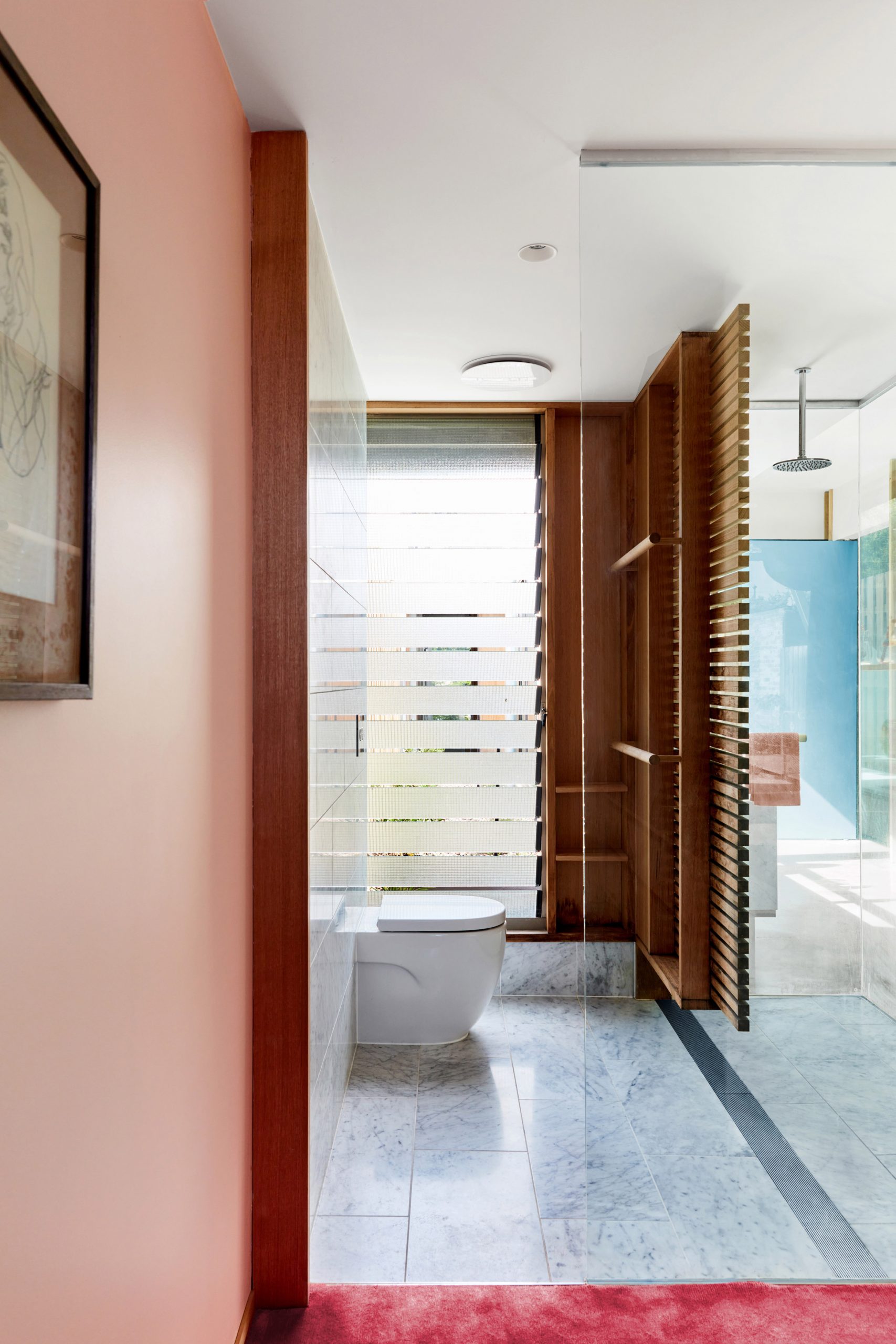
The materials palette reflects the building's experimental layout and aesthetic. Jones took an industrial approach, choosing concrete blocks, steel sheets, timber and plywood, offering a balance of warmth and durability.
Many of these materials are left exposed internally, bringing a feeling of texture to the living spaces.
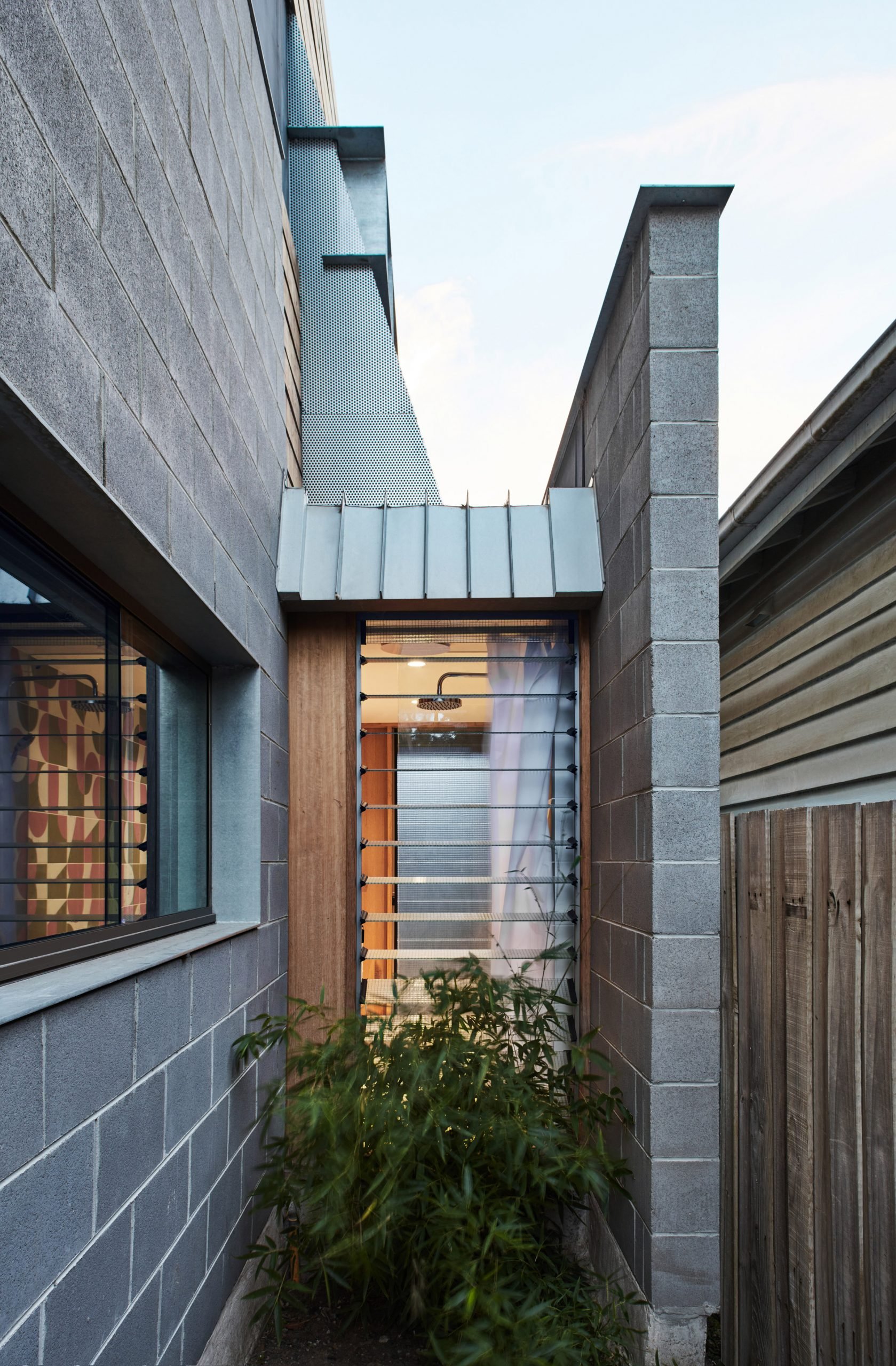
"This simple palette is combined with plentiful pattern and colour to deliver a playful space for a lively family," added the architect, "whilst retaining a sense of craft and calm consistent with the building's invention and place in the world."
Other Melbourne homes seen on Dezeen include a mid-century apartment with a pistachio-green kitchen in the Brunswick neighbourhood, and Union House, a brick cottage with a steel-and-glass extension.
Photos are by Jeremy Wright Photography.
The post Cloud Architecture Studio designs "up to five bedroom" house for a family with changing needs appeared first on Dezeen.
from Dezeen https://ift.tt/2QYmBB3
No comments:
Post a Comment