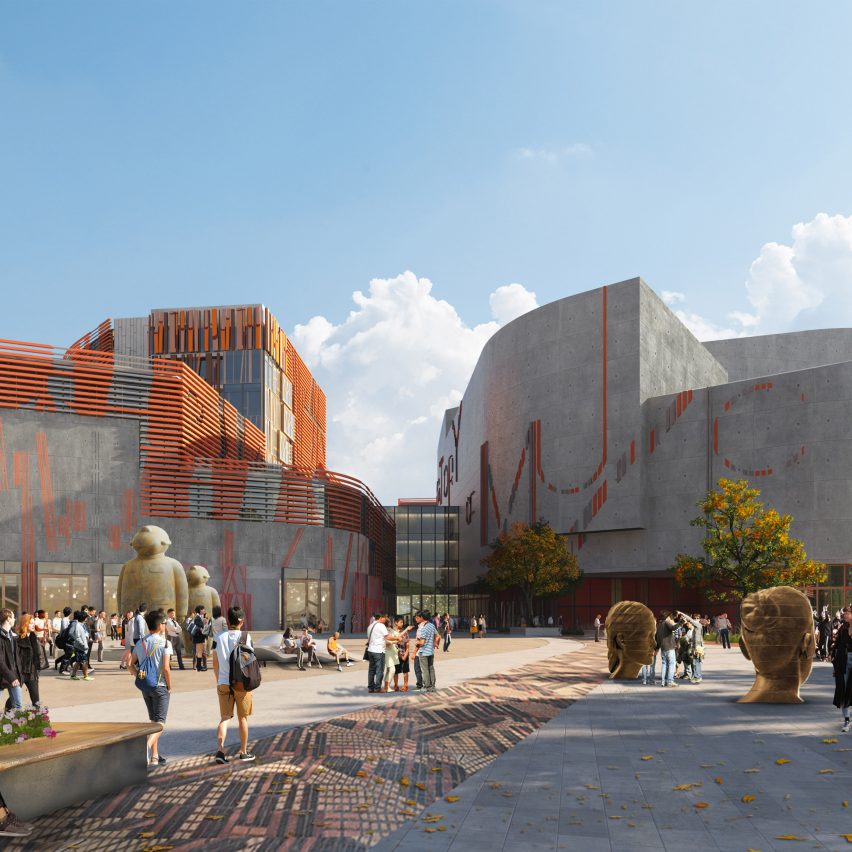
Wooden and ceramic louvres that reference musical scores will decorate the Shenzhen Conservatory of Music, a group of buildings that Spanish studio EMBT has designed in China.
The 129,700-square-metre complex will be built on the Chinese University of Hong Kong's Shenzhen campus and include a theatre, concert halls and rehearsal spaces.
It was designed to be a landmark for the city and also hoped to become an "international and renowned institution in the teaching of music and art", said EMBT.
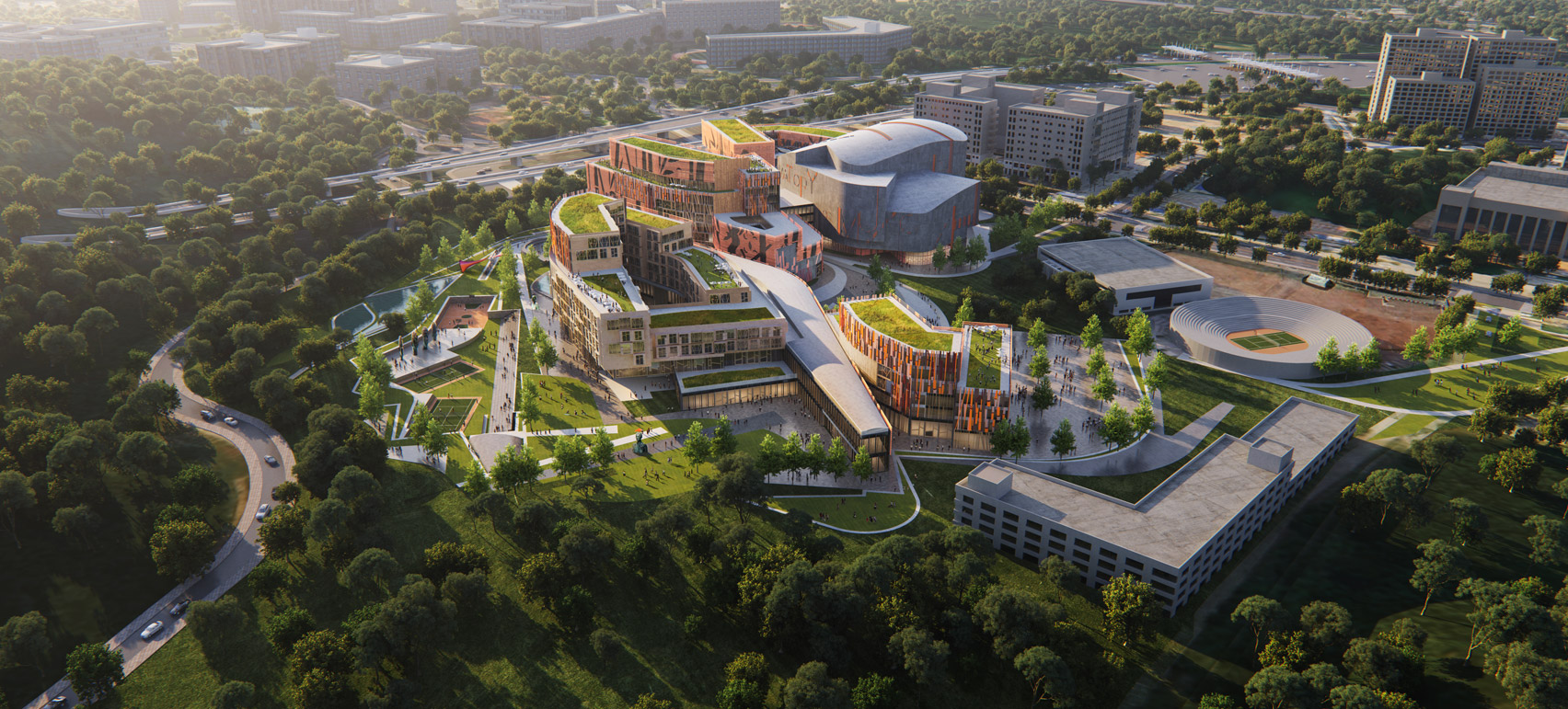
The proposal forms a part of the local government's masterplan named the Shenzhen Ten Cultural Facilities of New Era, for which 10 buildings are being constructed across the city.
It will be joined by a science museum by Zaha Hadid Architects, an opera house by Jean Nouvel and a cultural centre by MAD and ECADI, with schemes also proposed by SANAA, Sou Fujimoto and 3XN.
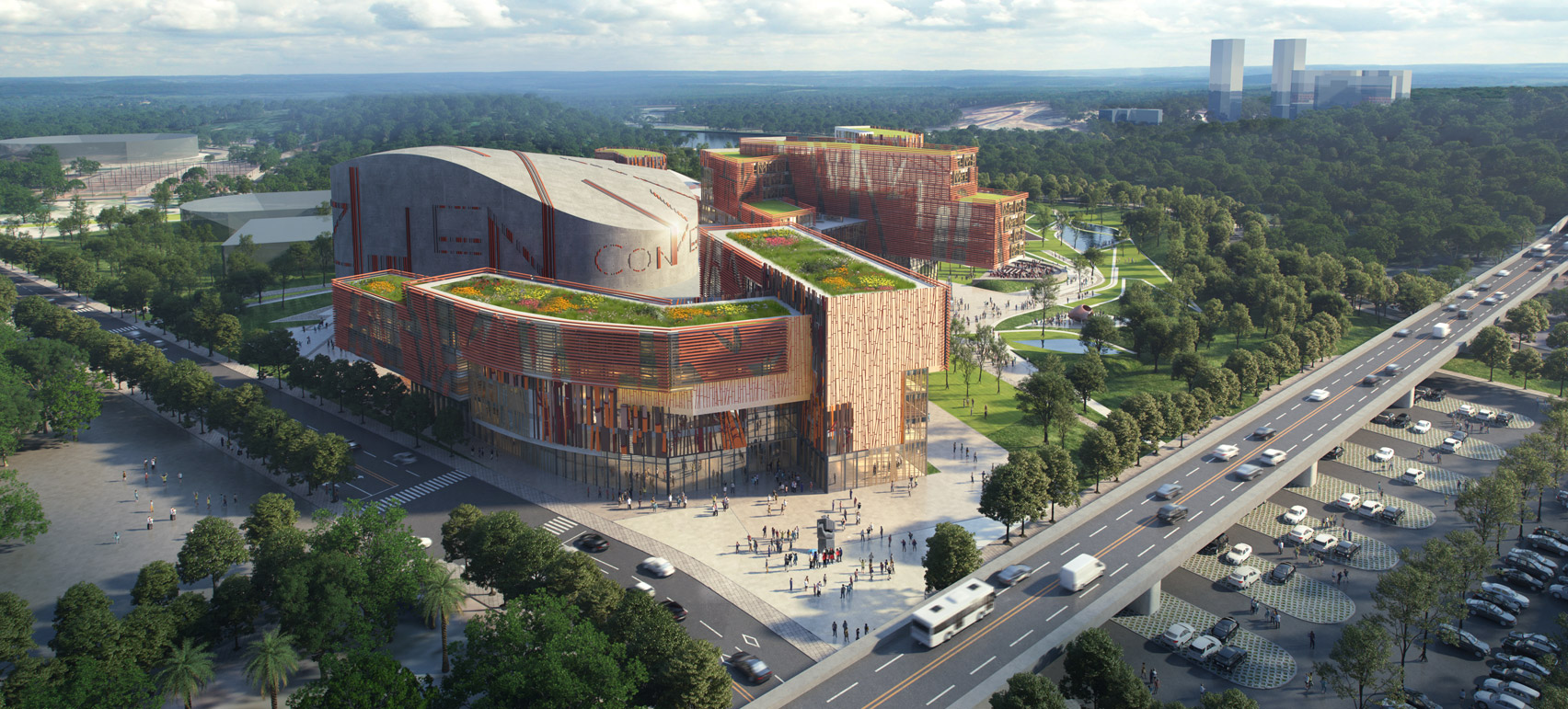
The layout of the Shenzhen Conservatory of Music is planned around the 200-seat rehearsal hall, the 500-seat concert hall and the 700-seat theatre, which form the complex's spine.
The size and distribution of the buildings is intended to echo the scale of the rest of the campus' architecture to ensure it is "a positive addition" to the skyline.
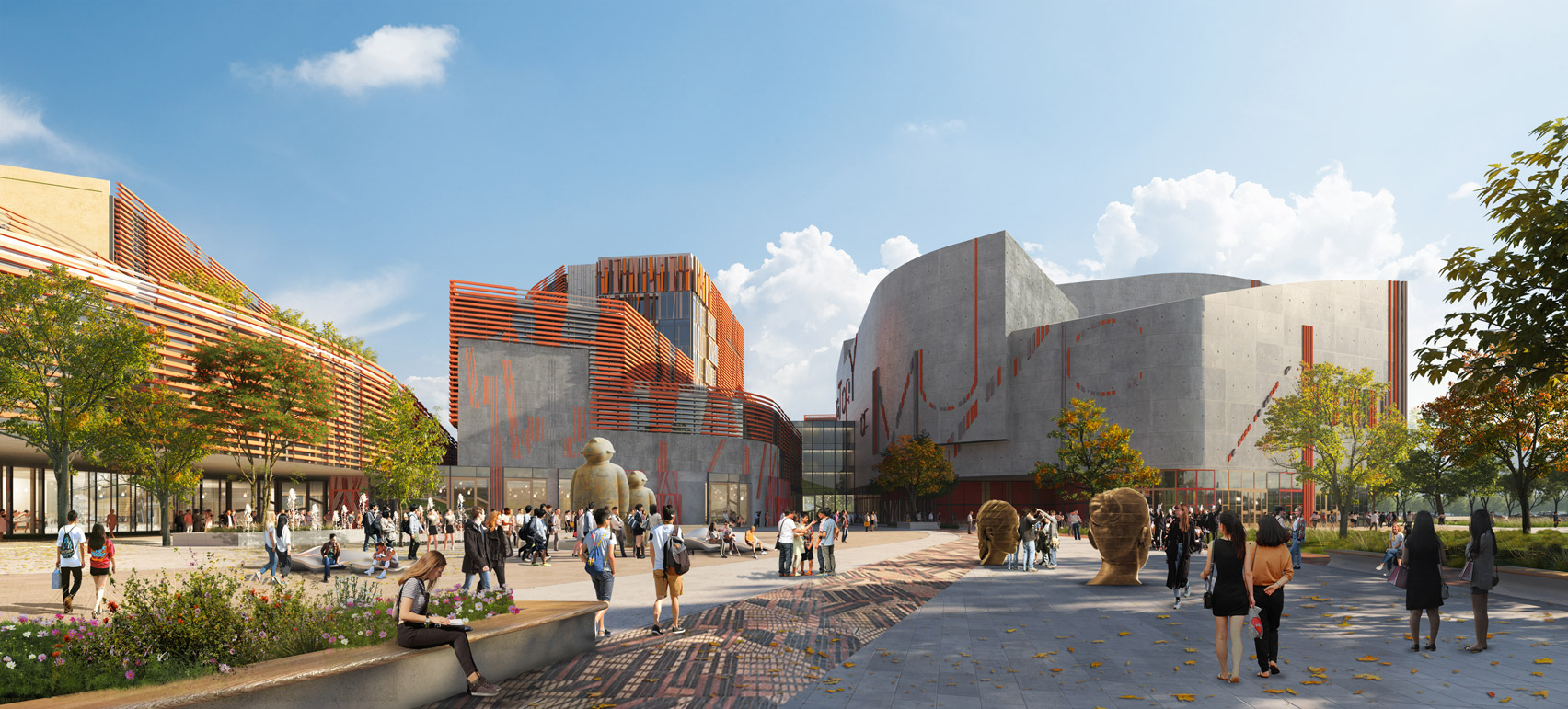
Once complete, the Shenzhen Conservatory of Music will also include teaching rooms, a library, sports facilities, a dining area, offices and dormitories.
They will be arranged as a cluster of buildings and designed by EMBT to connect with the surrounding landscape, which includes the university's park and a reservoir.
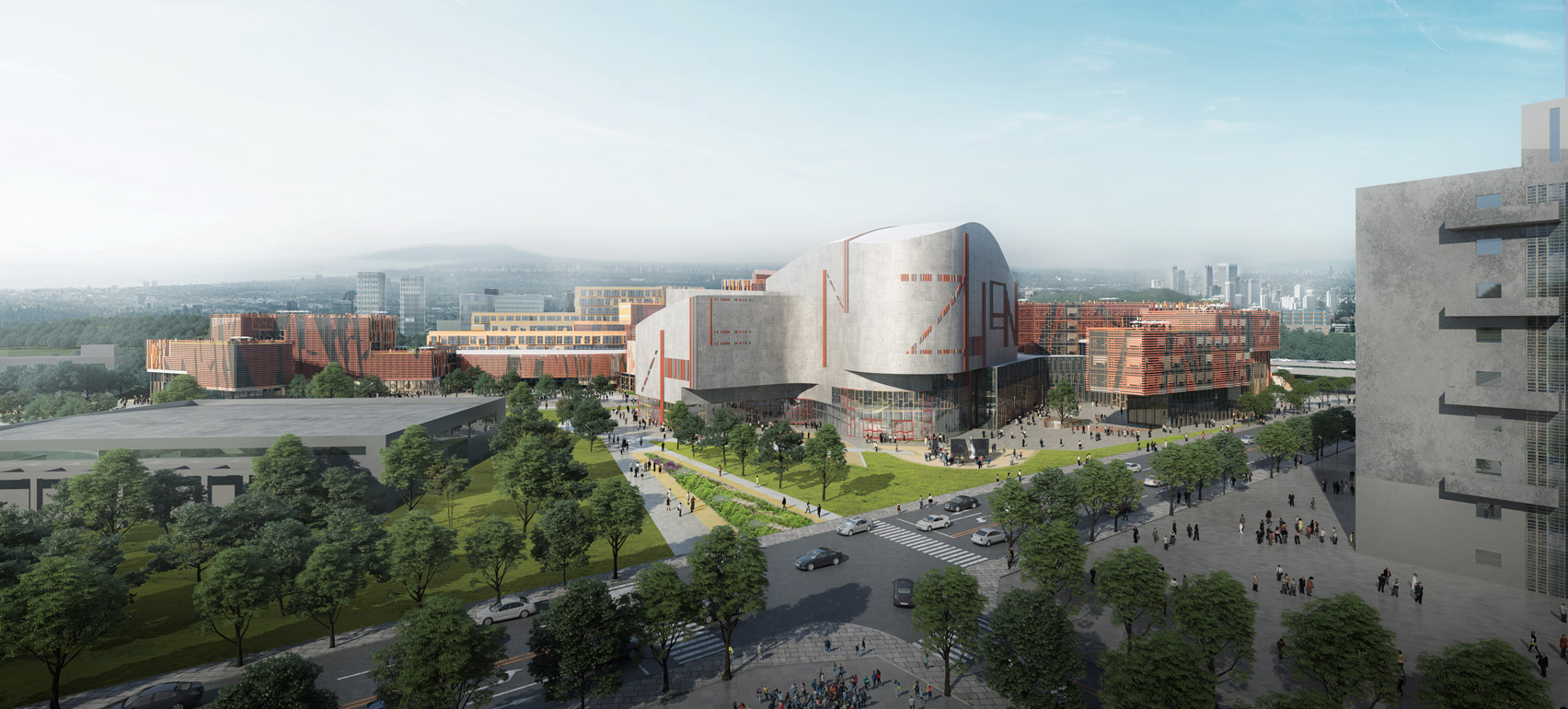
The ground floors of each building will be designed to be as open as possible, "blurring the edges between the indoor and the outdoor activities".
"Our masterplan offers a well-balanced dialogue with its built and natural surroundings," explained EMBT.
"It proposes an architecture that blends with the landscape, softening the interactions between nature and the student community, granting an inviting and inclusive experience, and offering a shared landscape at the heart of the campus."
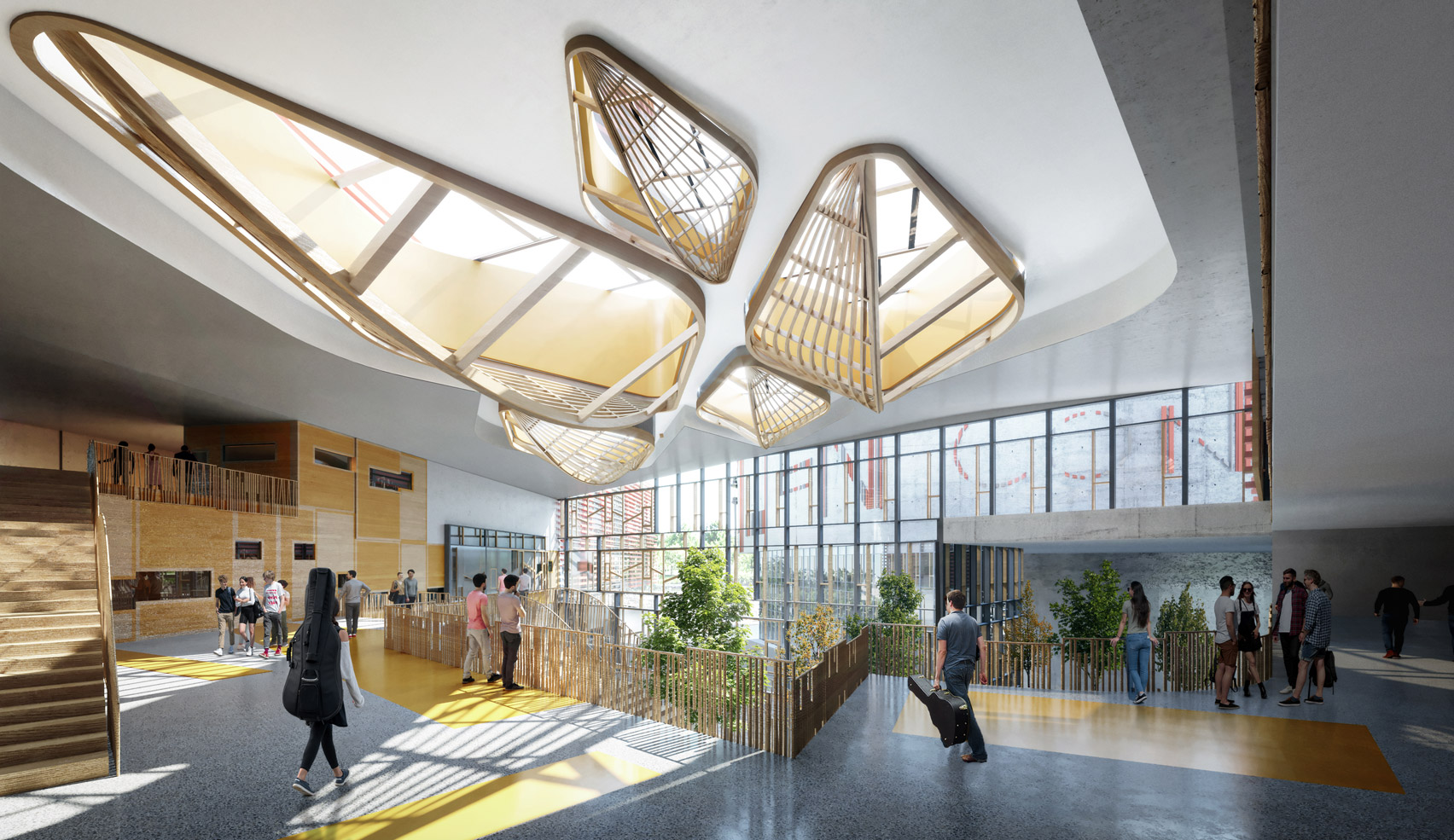
The buildings positioned around the central spine will contain the complex's smaller facilities and incorporate courtyards that help establish a connection to the outdoors even further.
"These interior plazas will be full of light and green, and they can be considered as interior gardens, as well as an extension of a public space as an internal street," said the studio.
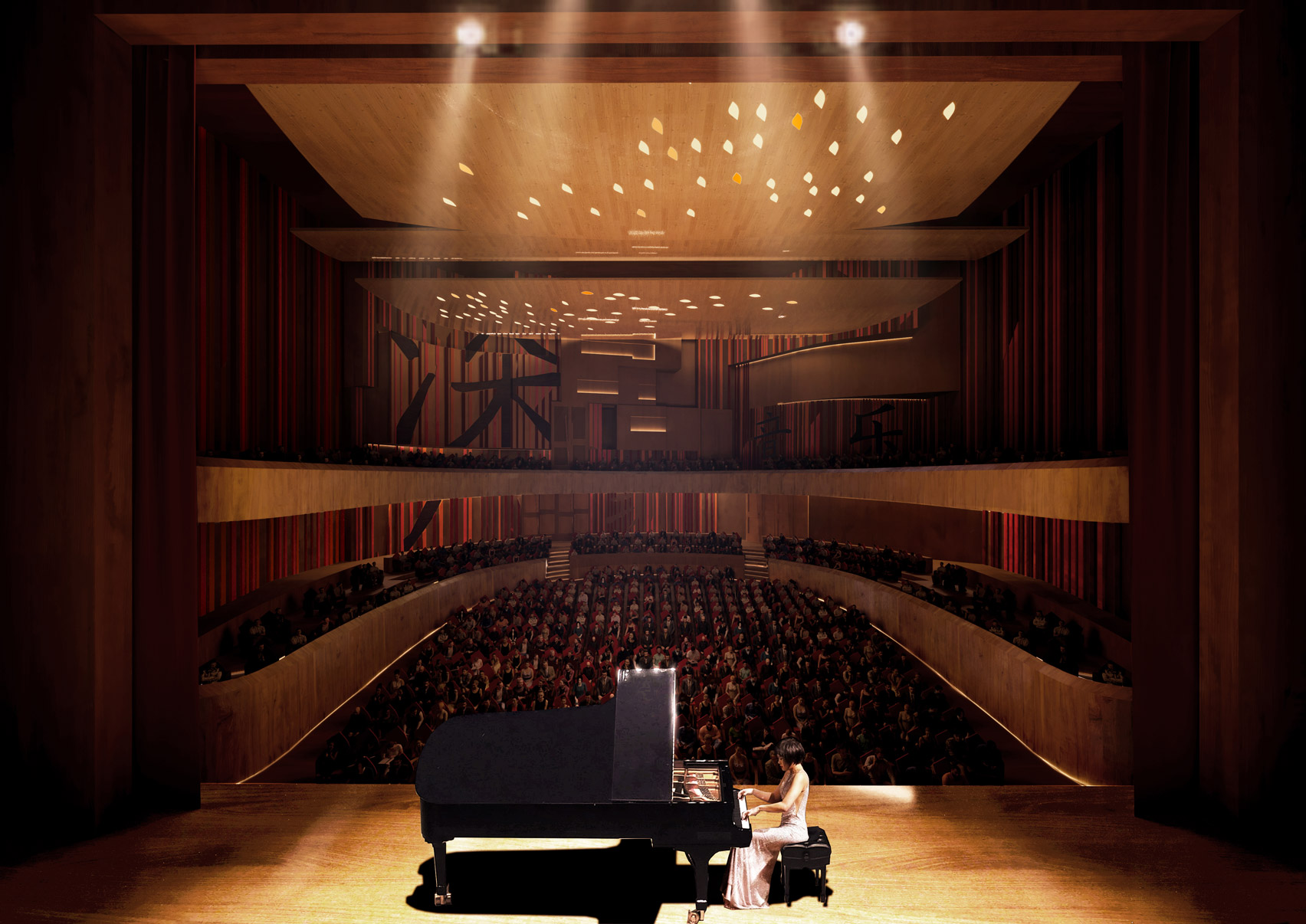
Shenzhen Conservatory of Music's focal point will be its main theatre, which will have a distinctive, sculptural exterior, which the visuals suggest will be made from concrete.
The surrounding buildings will be adorned with wood and ceramic louvres, which mimic "the surrounding nature in its facades while resembling some music scores".
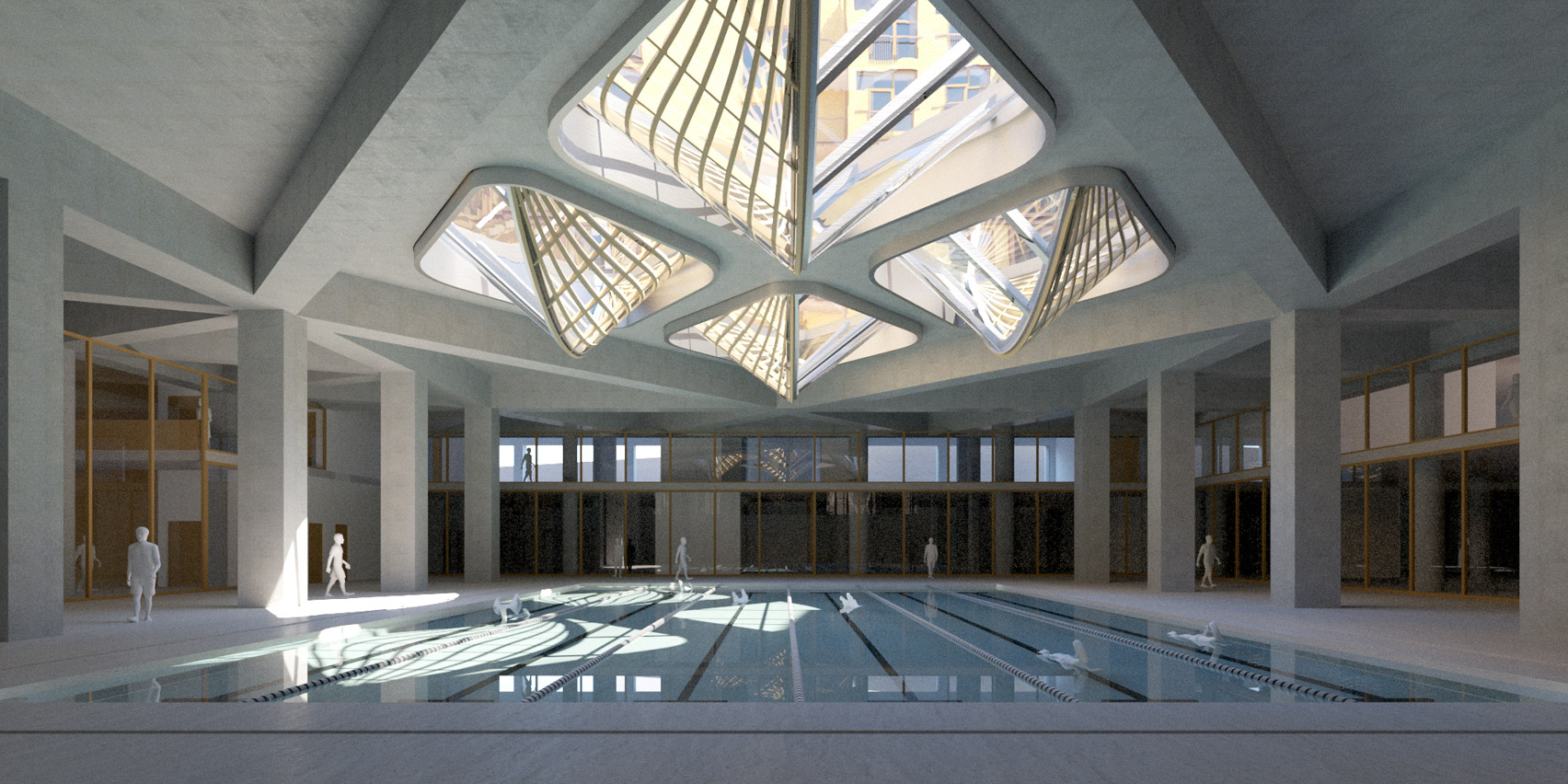
EMBT hopes to incorporate a number of passive design strategies to help reduce the Shenzhen Conservatory of Music's energy demand and carbon footprint.
This will involve orientating the buildings to maximise solar gain while using louvres on the facades that allow light and air to enter while preventing direct sunshine and overheating.
EMBT was founded in Barcelona in 1994 by Benedetta Tagliabue and late architect Enric Miralles. Other projects by the studio include a Maggie's Centre for cancer care at an art nouveau-hospital in Barcelona.
Visuals are by Fancy, courtesy of EMBT.
Project Credits
Architect: Architect: Benedetta Tagliabue, Miralles Tagliabue EMBT
Client: Engineering Design Management Centre of Bureau of Public Works of Shenzhen Municipality
Co-organiser: Shenzhen Position Spatial Culture Development Co., Ltd.
Project director: Nazaret Busto Rodríguez, Miralles Tagliabue EMBT
Design team: Julia de Ory Mallavia, Gabrielle Rotelli, Dimitris Stefanakis, Jaime Ruíz Fernández, María Borrell Vilanova, Guillermo Sotelo Santos, Pietro Borzacca, Ana Maria Lazar
Managing team: Zhuoran Zhao, Daniel Rosselló, Arturo Mc Clean, Roger Pérez
Local architects: HYP Arch Design – Zhao Kai, Hu Haitao, York Duan, Chen Min.
Acoustic engineering: Arup – Tateo Nakajima, Chris Mercer, Richard Bunn, Zoe Megins-Davies.
Energetic consultant: Transsolar Energietechnik GmbH
The post EMBT to cover Shenzhen Conservatory of Music with decorative louvres appeared first on Dezeen.
from Dezeen https://ift.tt/31CwyXb
No comments:
Post a Comment