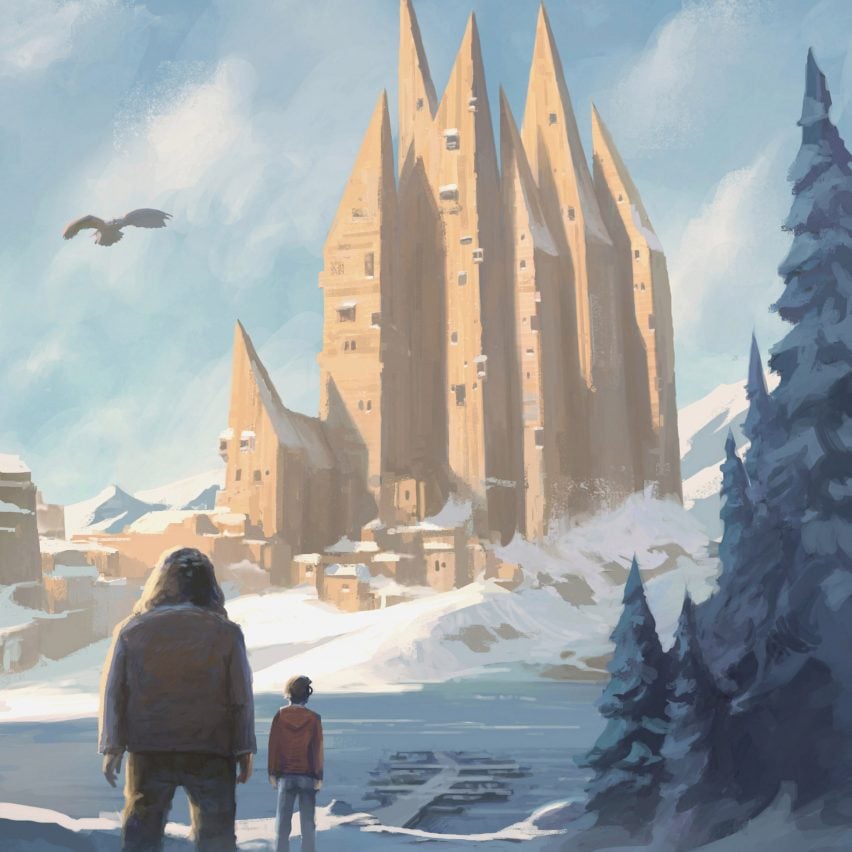
Architect Michele De Lucchi has redesigned the Italian covers of the Harry Potter books, shifting focus away from the characters and towards the fantastical buildings of the wizarding world.
Commissioned by publishing house Salani, De Lucchi and his studio AMDL CIRCLE veered away from replicating the numerous existing depictions of the iconic Hogwarts castle and other buildings in the books by J K Rowling.
Instead, each of the seven covers takes a different location from the series as its basis and reimagines it using a distinctly contemporary architectural language.

"As architects, we inevitably approached the novel by having in mind the space, the objects and the atmosphere that these objects generate in space," De Lucchi told Dezeen.
"We took wizarding world locations and represented them as visionary architectures: an imagination without limits, free from the constraints imposed by the design and production of a product."

Wizarding school Hogwarts graces the cover of the first volume, its turrets replaced with towering, pointed spires informed by the gothic abbeys of Tuscany and central Italy.
For the second book, De Lucchi focused on the Burrow – home to the family of Ron Weasley, Harry Potter's best friend – which was described in the series as a bricolage of vertical extensions that were added as the family grew.
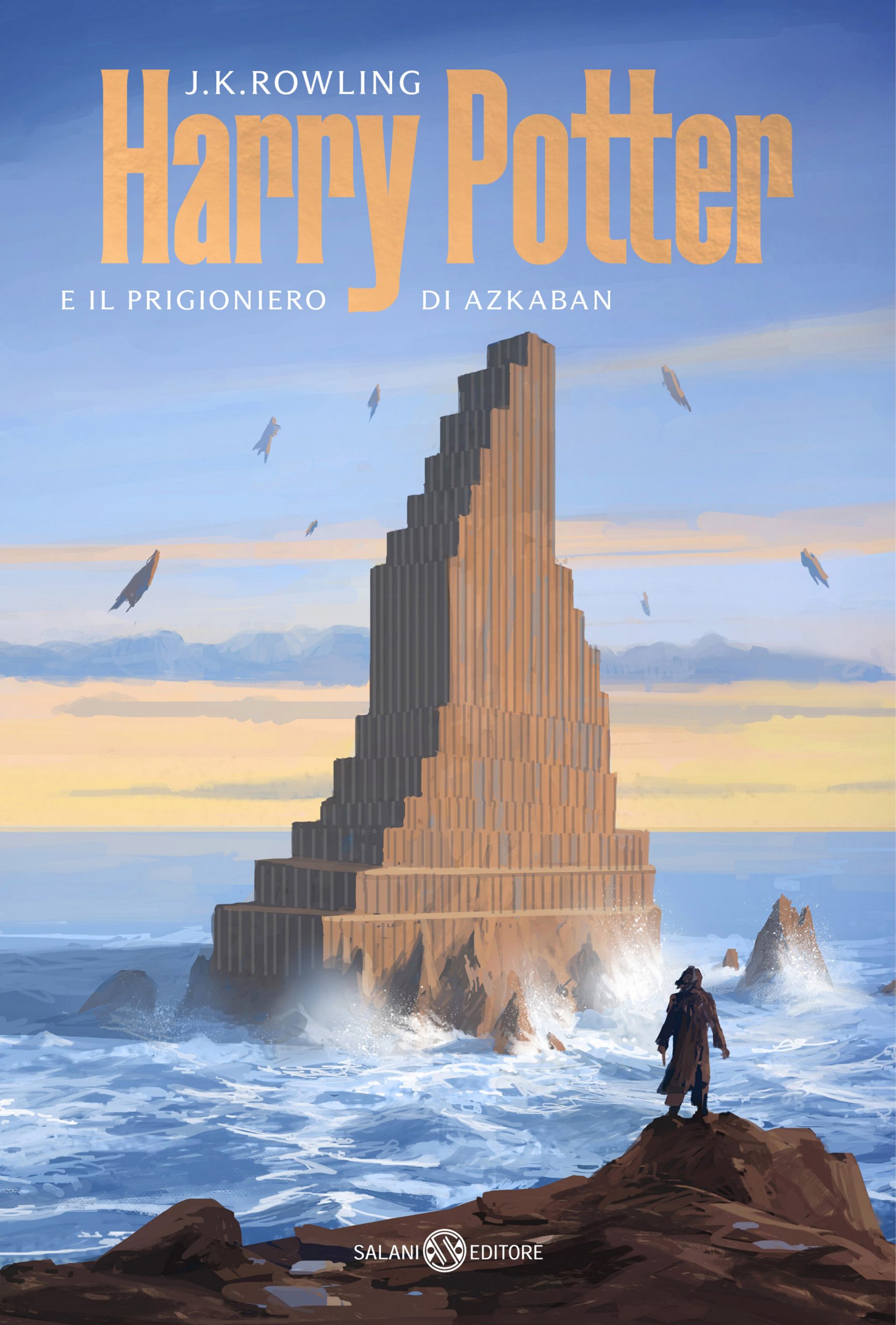
De Lucchi's design reimagines the building as a tall, modular timber structure, with a sweeping, gabled roof balanced precariously on top.
To give these magical structures a basis in reality, many were modelled on existing AMDL CIRCLE projects – both real and conceptual.

The third book, the Prisoner of Azkaban, is emblazoned with the fictional prison fortress that gives the book its name.
Perched on an island in the North Sea, the "imposing monolith" features a zigzagging profile that De Lucchi based on his Medea Hotel in Batumi, Georgia.
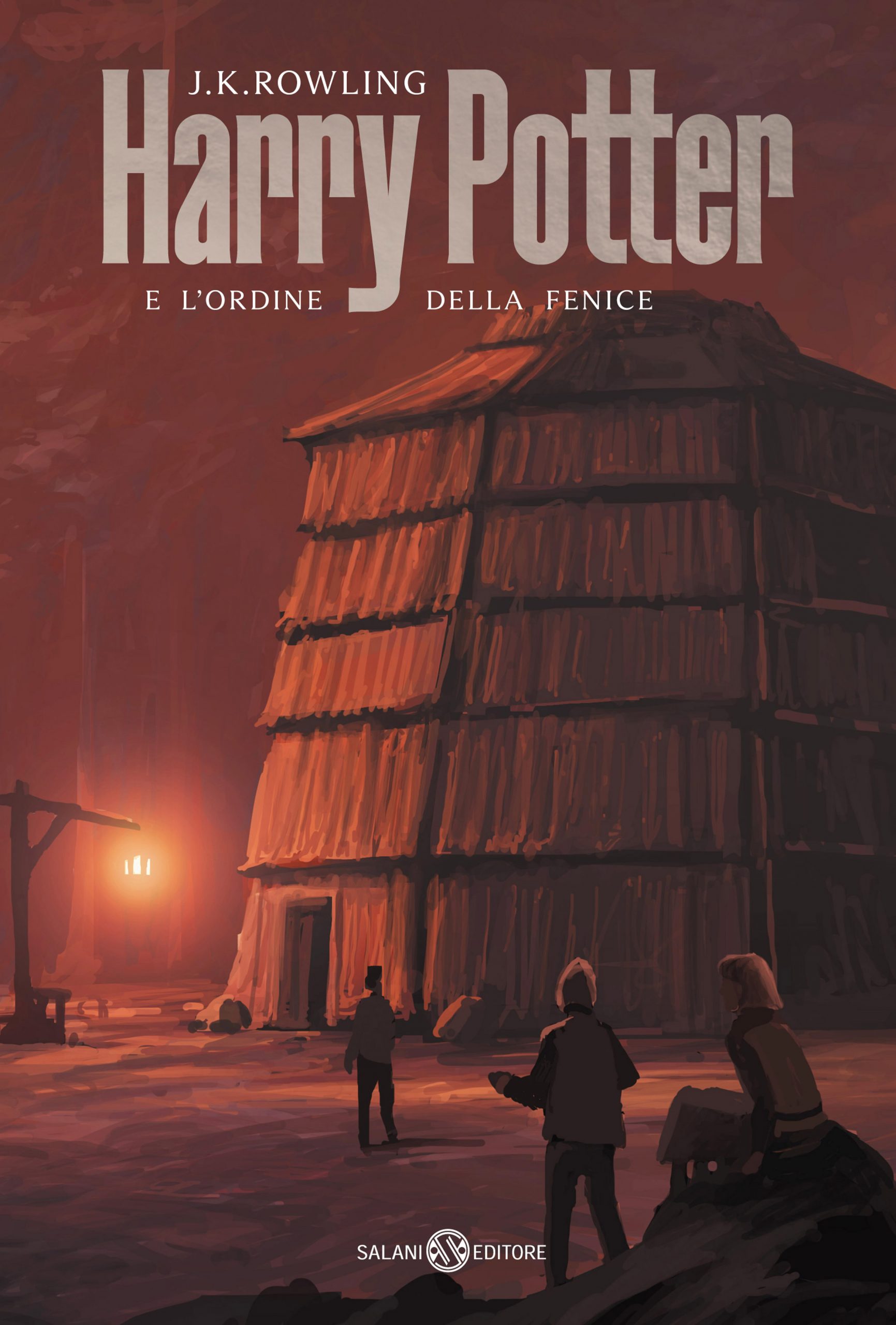
The cover for book number four, the Goblet of Fire, shows the Quidditch World Cup stadium, complete with the tall, slender stands that are needed to watch the airborne sport, which is played on flying broomsticks.
"We imagine it as a travelling stadium with the stands taking the shape of the temporary installation Expo Icon," De Lucchi explained.
"The concept refers to the possibility of handling architectural objects intended for events, which can be disassembled and reassembled in different contexts.
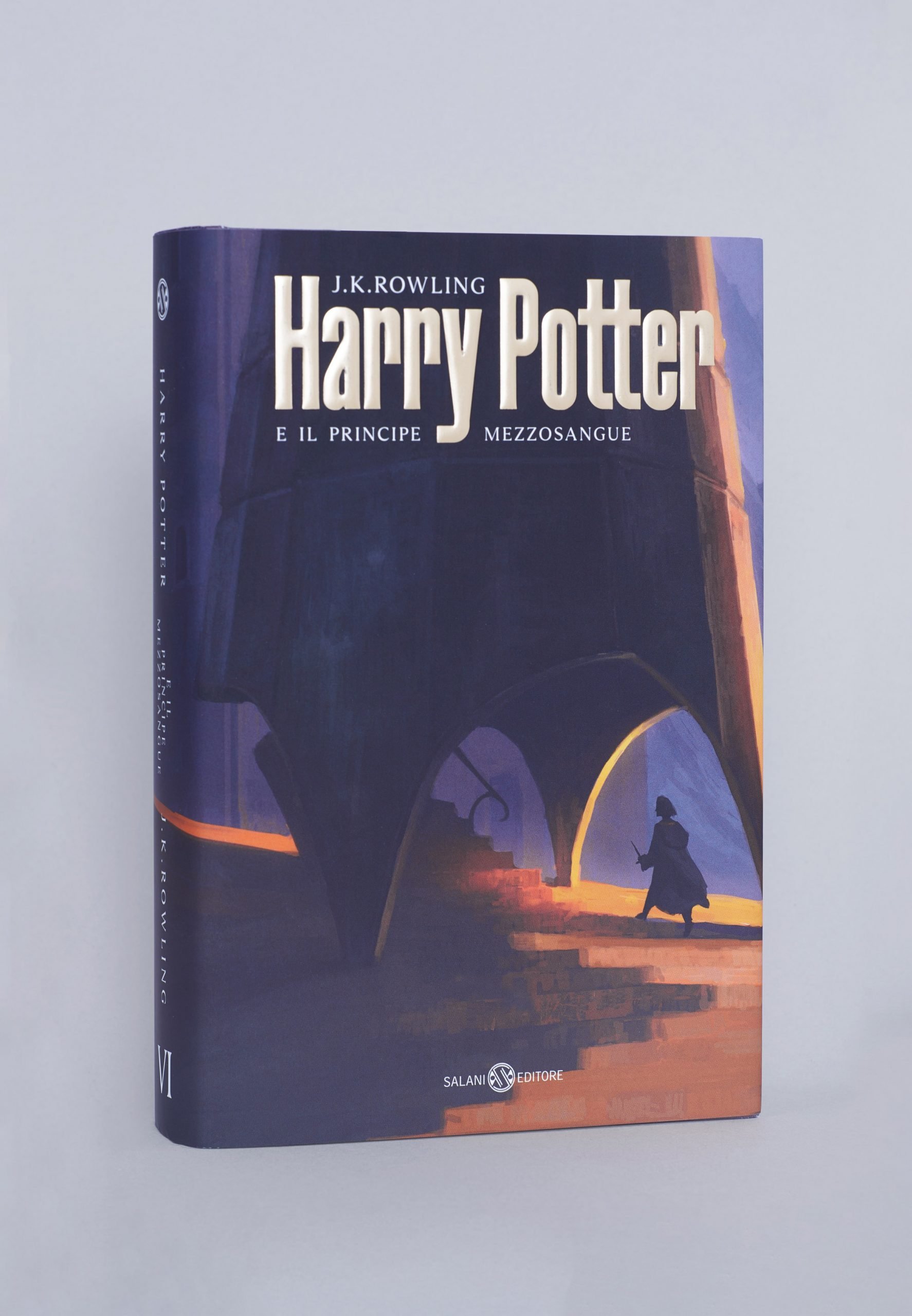
The hut of Hogwarts groundskeeper Hagrid is covered entirely in thatch and depicted on the Order of the Phoenix cover for book number five, while the sixth book shows Hogwarts castle's highest tower, where wizarding students learn astronomy.
Its design is modelled on the nine-metre-tall wind tower pavilion that De Lucchi created for the Arch and Art project at the Triennale Milano in 2016.
"A tower of air has a magical quality with the wind that is created and rises by induction," said the architect.
"The effect is simple and suggests that one can enjoy the wonders of nature without imposing presumptuous and inefficient acts of force."

The seventh and final book shows a covered wooden bridge that is ultimately destroyed in the battle of Hogwarts.
But instead of the Gothic arches that are shown in the film adaptation, De Lucchi's rendition is topped with a sinuous, undulating roof that references his Bridge of Peace in Tbilisi.
"In the design of the Harry Potter covers with my studio AMDL CIRCLE, we have included iconic elements of our architectural research to amplify the reader's imagination and the iconography of the saga through scenarios never seen before, placing the fantasy genre in dialogue with contemporary architecture," he explained.
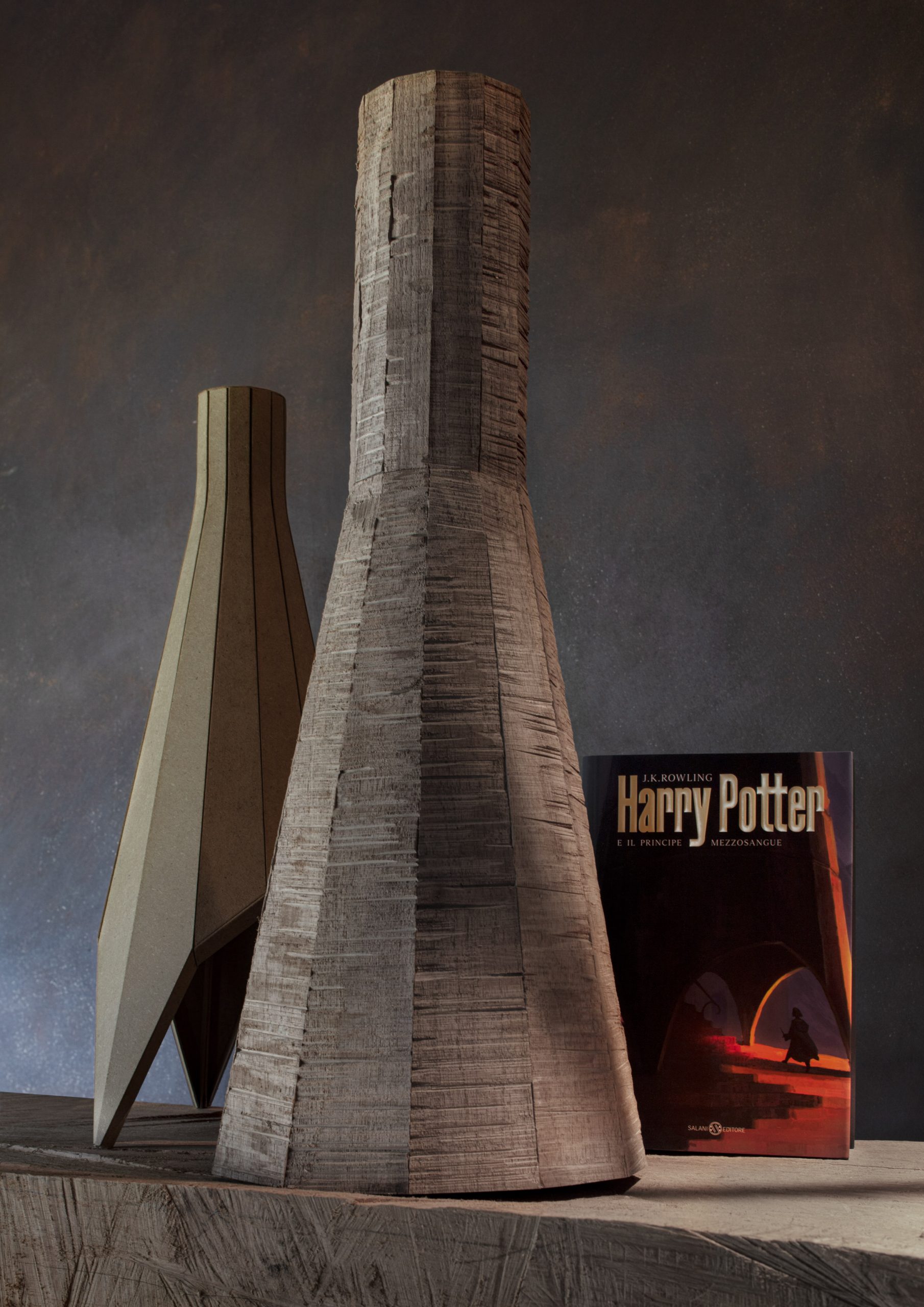
The final covers were presented in an exhibition at the AMDL CIRCLE studio, accompanied by a sketch and one of De Lucchi's hallmark wooden models for each of the buildings.
Technology company Kano has previously created a coding kit that allows users to build and programme their own Harry Potter wand, in a bid to teach children crucial STEM skills.
The post Michele De Lucchi reimagines Harry Potter covers "in dialogue with contemporary architecture" appeared first on Dezeen.
from Dezeen https://ift.tt/3mGB3JQ
No comments:
Post a Comment