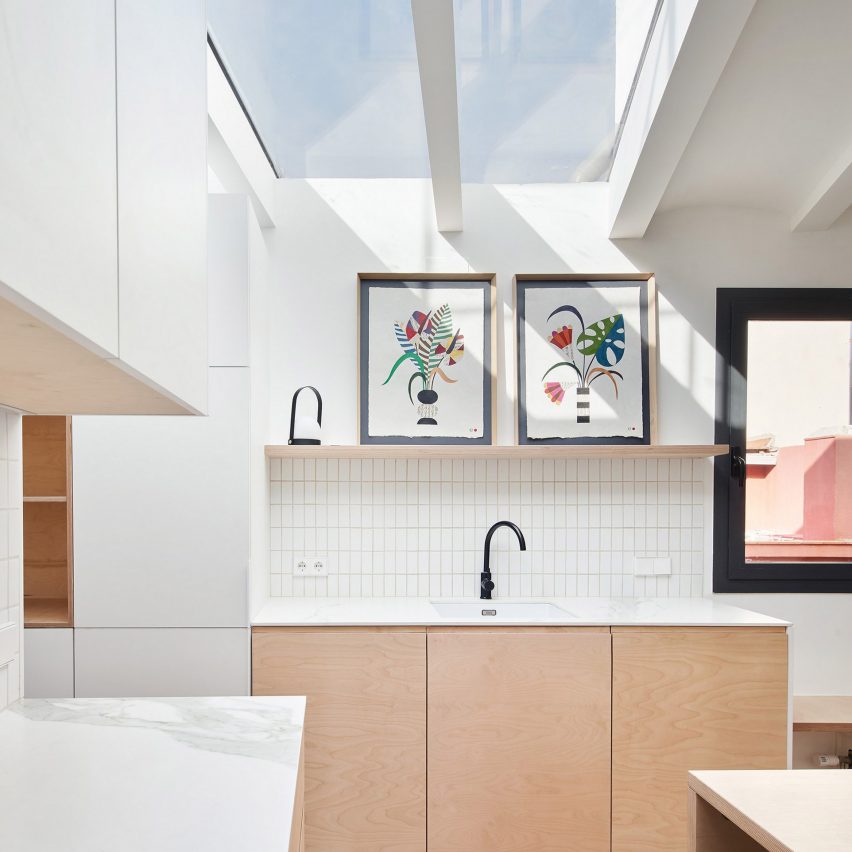
In the first of a trio of spring lookbooks this Easter weekend, we've selected ten bright kitchens that are flooded with light from wide windows, skylights and full-height glass doors.
This is the latest roundup in our Dezeen Lookbooks series providing visual inspiration for the home. Previous articles in the series feature inspiring outdoor living spaces, calming green kitchens, and living rooms with beautiful statement shelving.
Tibur House, UK, by Paul Archer Design
This 15-square-metre addition to the rear of a house in north London contains a bright, open-plan kitchen and dining area.
Architecture studio Paul Archer Design topped a side extension with a skylight that runs the length of the kitchen while full-height glass doors let light into a dining area.
Find out more about Tibur House ›
Akari House, Spain, by Mas-aqui
Mas-aqui renovated an apartment near Barcelona into a light-filled home named Akari House after a Japanese term for light.
The apartment has a large skylight built into a roof terrace above that provides the kitchen with light.
Find out more about Akari House ›
Overcast House, UK, by Office S&M
Designed for a colour consultant, this kitchen extension by Office S&M in London combines several on-trend colours including Millennium Pink and Mint Green.
The space also doubles up as an area for the consultant to work and meet with clients, so it was essential that the kitchen was evenly lit.
Find out more about Overcast House ›
Vikki's Place, Australia, by Curious Practice
Curious Practice used birch plywood throughout the interiors of this multi-generational home in the Australian city of Newcastle.
In the kitchen, which is bookended by sliding glass doors, birch plywood was also used to make simple open-face cabinets that were paired with countertops clad in stainless steel.
Find out more about Vikki's Place ›
House in Los Vilos, Chile, by Office of Ryue Nishizawa
Designed as a retreat on the Chilean coast by Pritzker Prize-winning architect Ryue Nishizawa, House in Los Vilos has a spectacular kitchen flanked on both sides by full-height glass walls.
Set under the home's wavy concrete roof, the kitchen has expansive views of the Pacific Ocean.
Find out more about House in Los Vilos ›
Brasília apartment, Brazil, by Bloco Arquitetos
Brazilian studio Bloco Arquitetos stripped back this 1960s apartment in Brasília and divided it up using translucent partitions.
At the front of the apartment, the kitchen is backed by a lattice-like wall with square cutouts that provides natural light and air to the apartment.
Find out more about Brasília apartment ›
Casa Aguantao, Chile, by Guillermo Acuña Arquitectos Asociados
This rural house in Chile occupies a pair of structures elevated on stilts and topped with grooved-metal roofs.
Placed at the end of one of the raised buildings, the long kitchen is enclosed by a wall of full-height glazing to give views across the surrounding countryside.
Find out more about Casa Aguantao ›
Architecture studio DeDraft added a kitchen extension clad in green aluminium panels to this house in London.
The compact addition contains a small dining area alongside large windows and a glass door next to a kitchen that is topped with a skylight.
Find out more about AR Residence ›
Wyoming house, USA, by Olson Kundig
In Jackson Hole, Wyoming, US studio Olson Kundig designed a house with large windows that can be covered in wooden shutters.
On the ground floor, the kitchen was positioned alongside one of the large windows so that it receives plenty of light.
Find out more about Wyoming house ›
Burrows Road, UK, by Rise Design Studio
Rise Design Studio created a large kitchen-cum-dining room at the rear of this mid-terrace house.
To bring plenty of light into the space, an extension made almost entirely of glass was added to the side of the home with full-height glass doors at the rear.
Find out more about Burrows Road ›
This is the latest in our series of lookbooks providing curated visual inspiration from Dezeen's image archive. For more inspiration see previous lookbooks showcasing peaceful bedrooms, calm living rooms and colourful kitchens.
The post Ten bright kitchens that are flooded with natural light appeared first on Dezeen.
from Dezeen https://ift.tt/2PQwIro
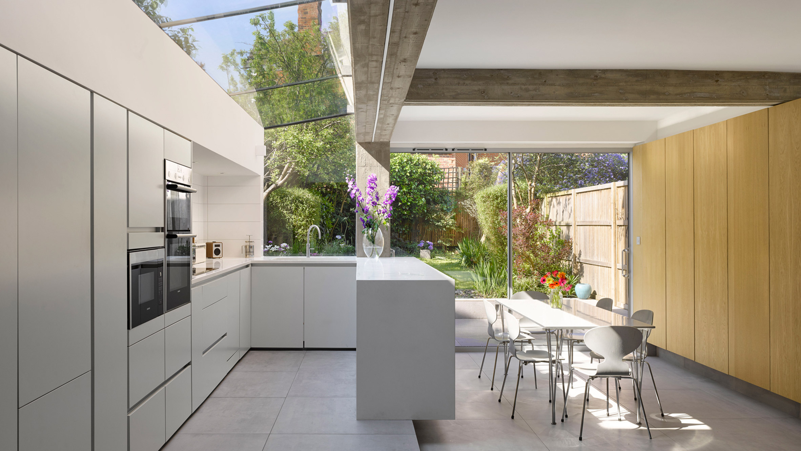
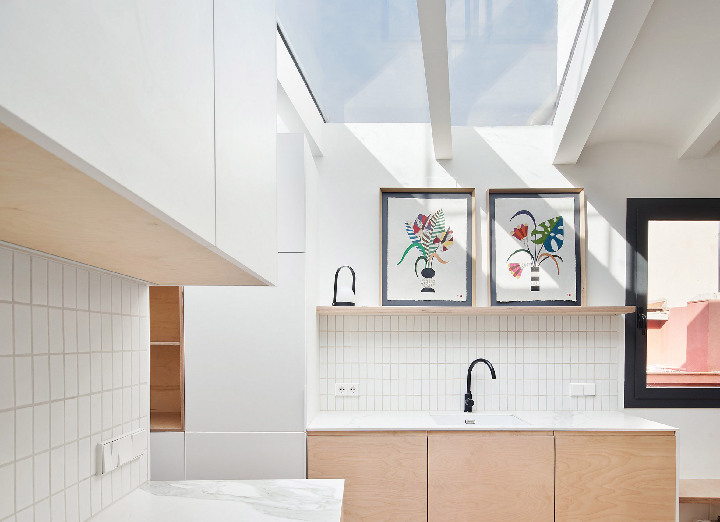
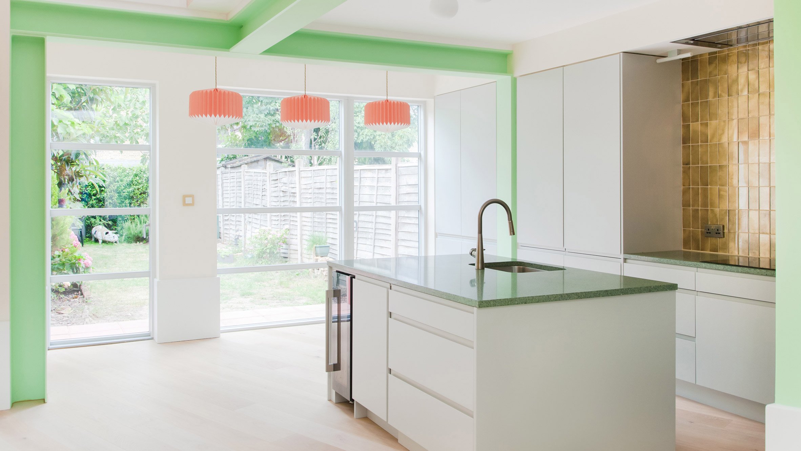
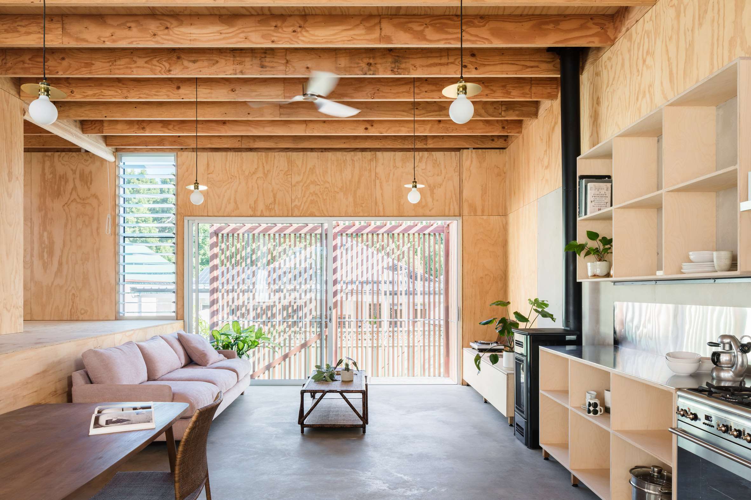
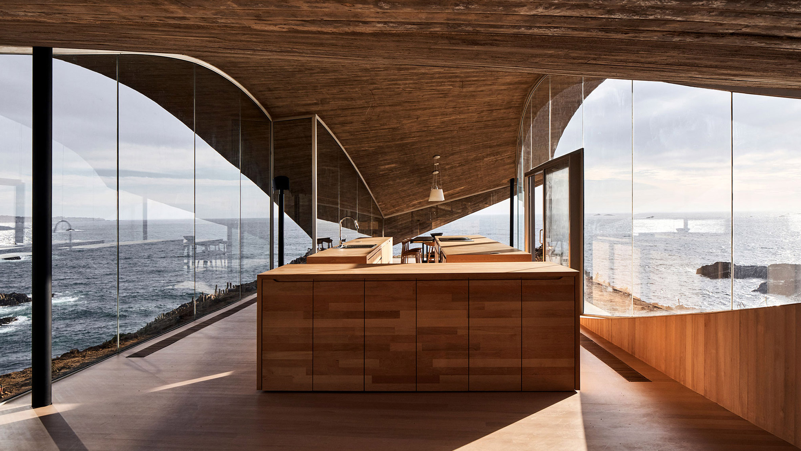
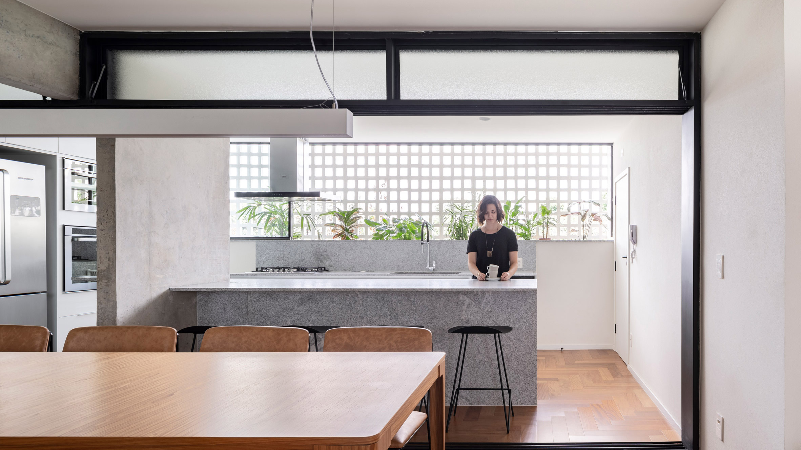
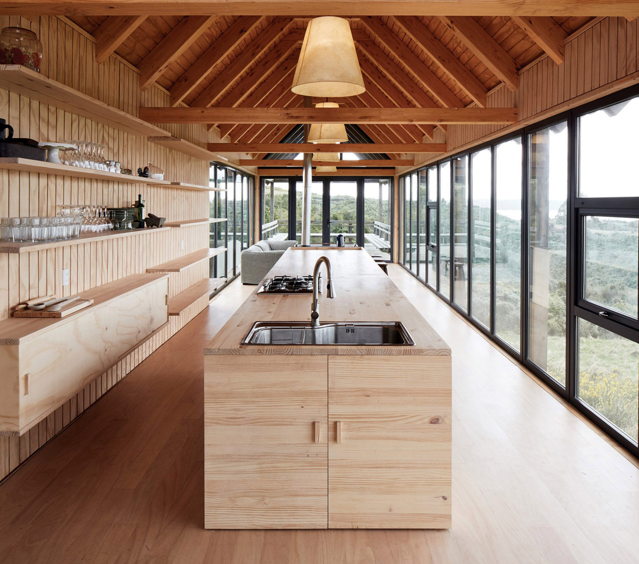
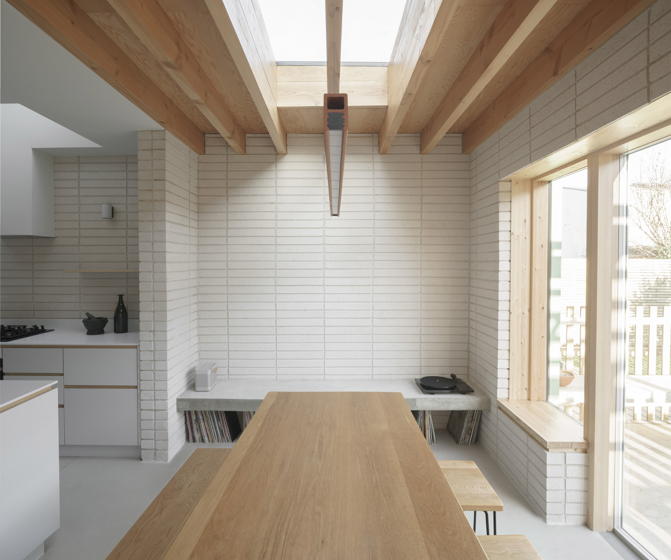
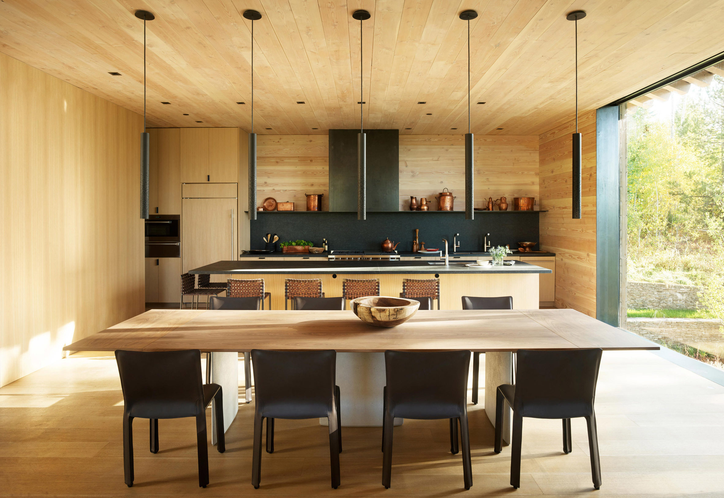
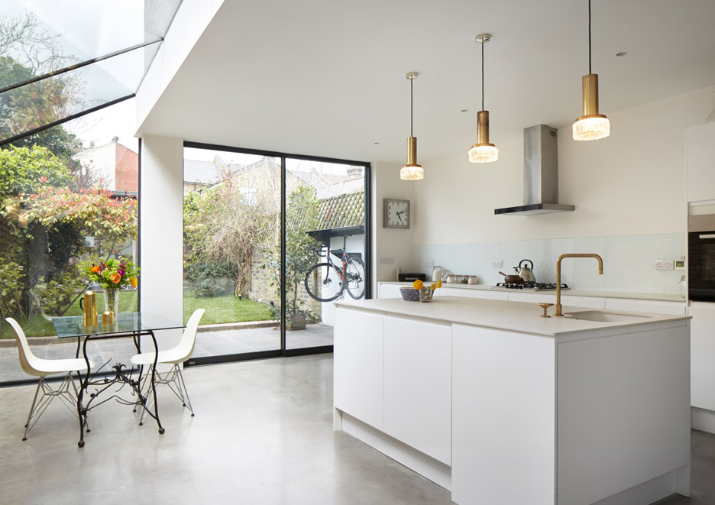
No comments:
Post a Comment