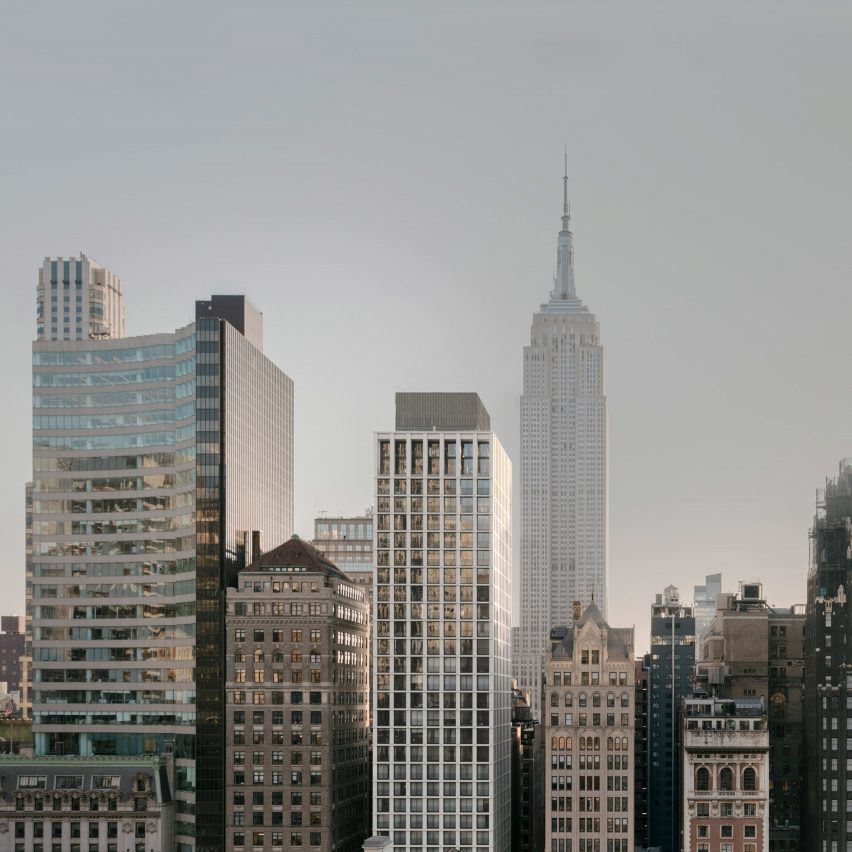
British architect David Chipperfield's latest New York project is The Bryant, a 32-storey mixed-use concrete skyscraper in Midtown Manhattan.
David Chipperfield Architects undertook the project for New York-based developers HFZ Capital Group.
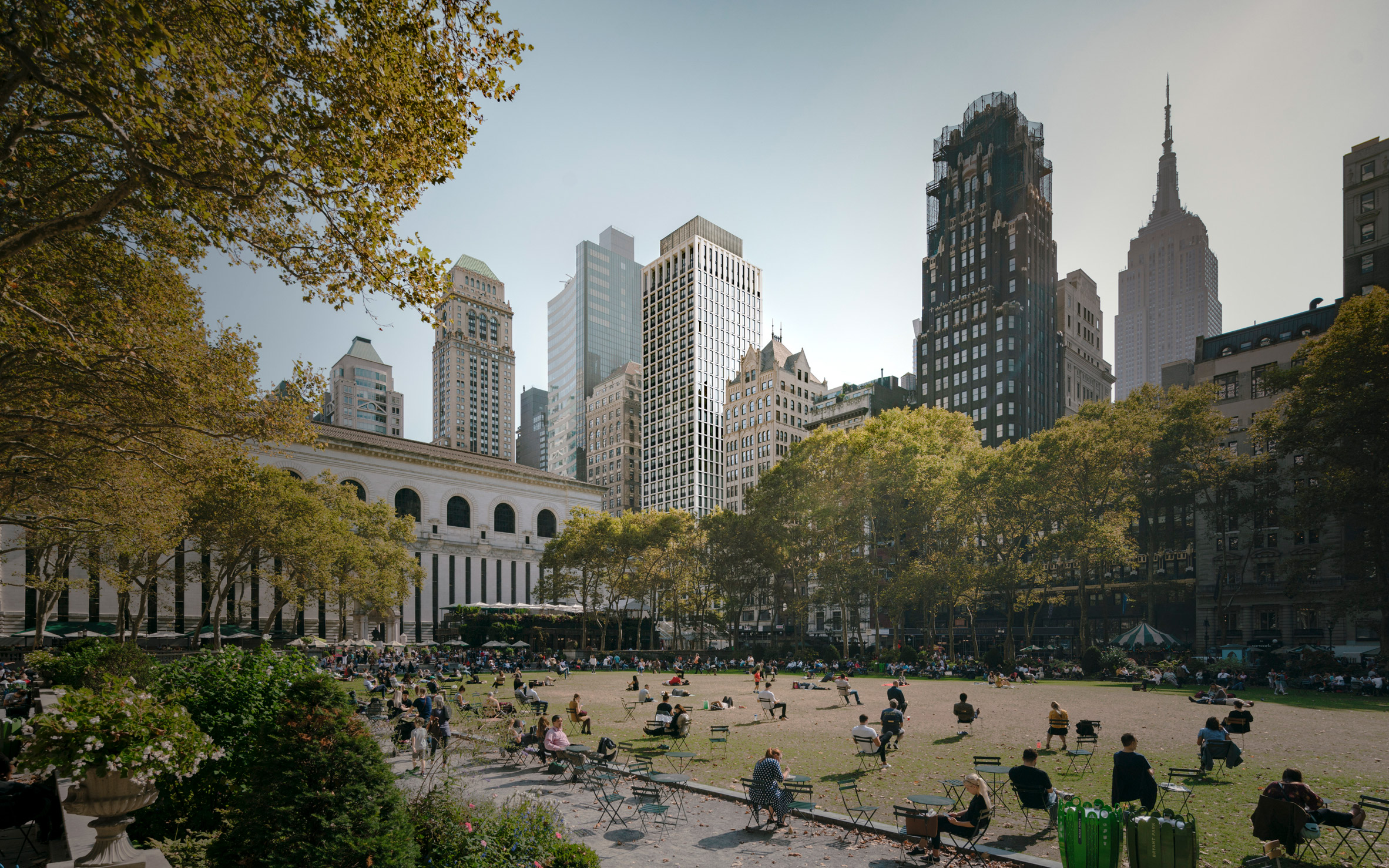
The 402-foot-high (123 metres) building overlooks Bryant Park and the New York Public Library. In 2001, the practice renovated the Bryant Park Hotel in the American Radiator Building next door.
A hotel occupies the levels up to the 14th floor of The Bryant, with private apartments taking up the other 18 storeys.
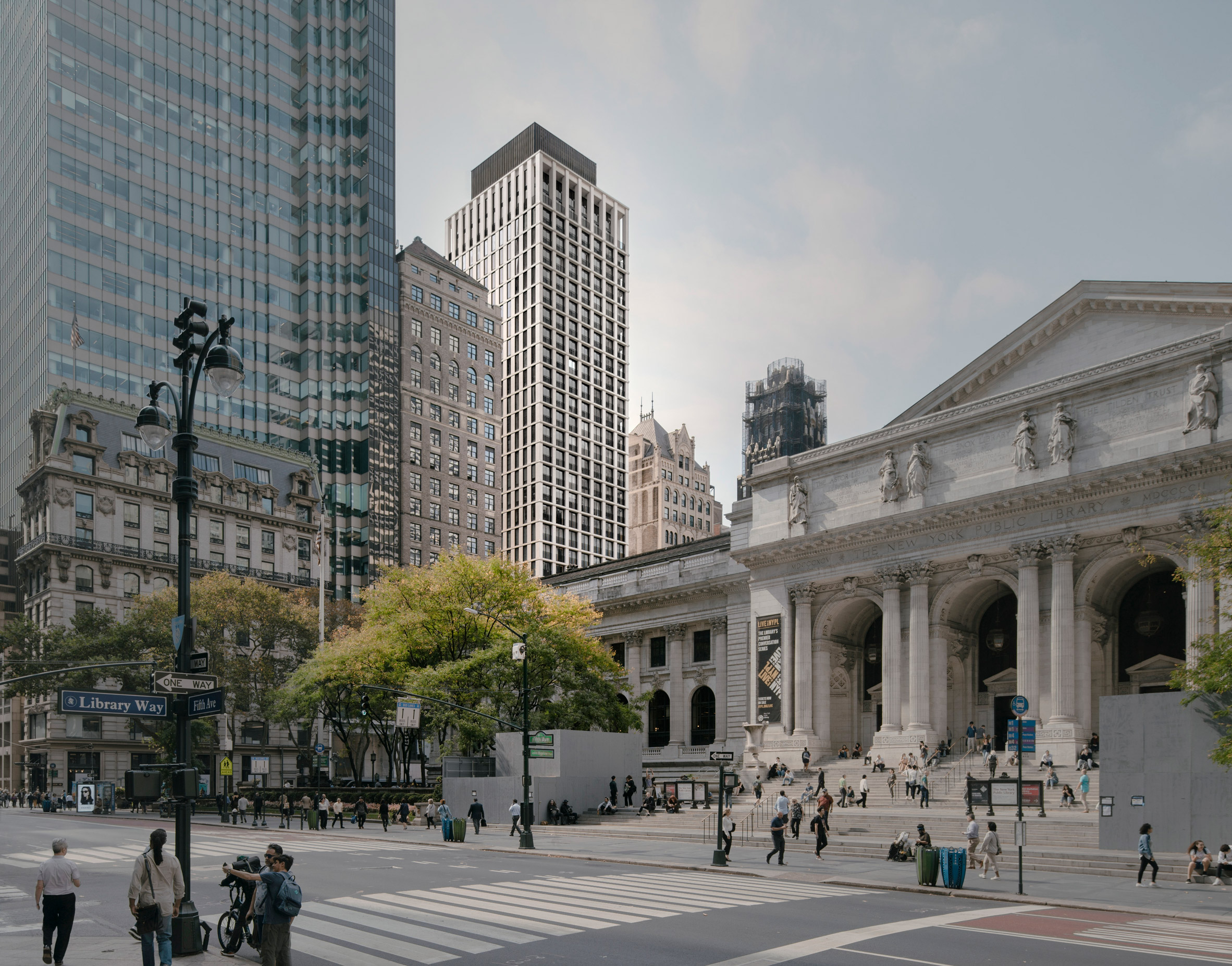
There are two separate lobbies for each use on the double-height ground floor, along with two retail units.
The Bryant has a base that fills the plot and steps back after a few levels, to create an outdoor rooftop terrace on one side of the building.
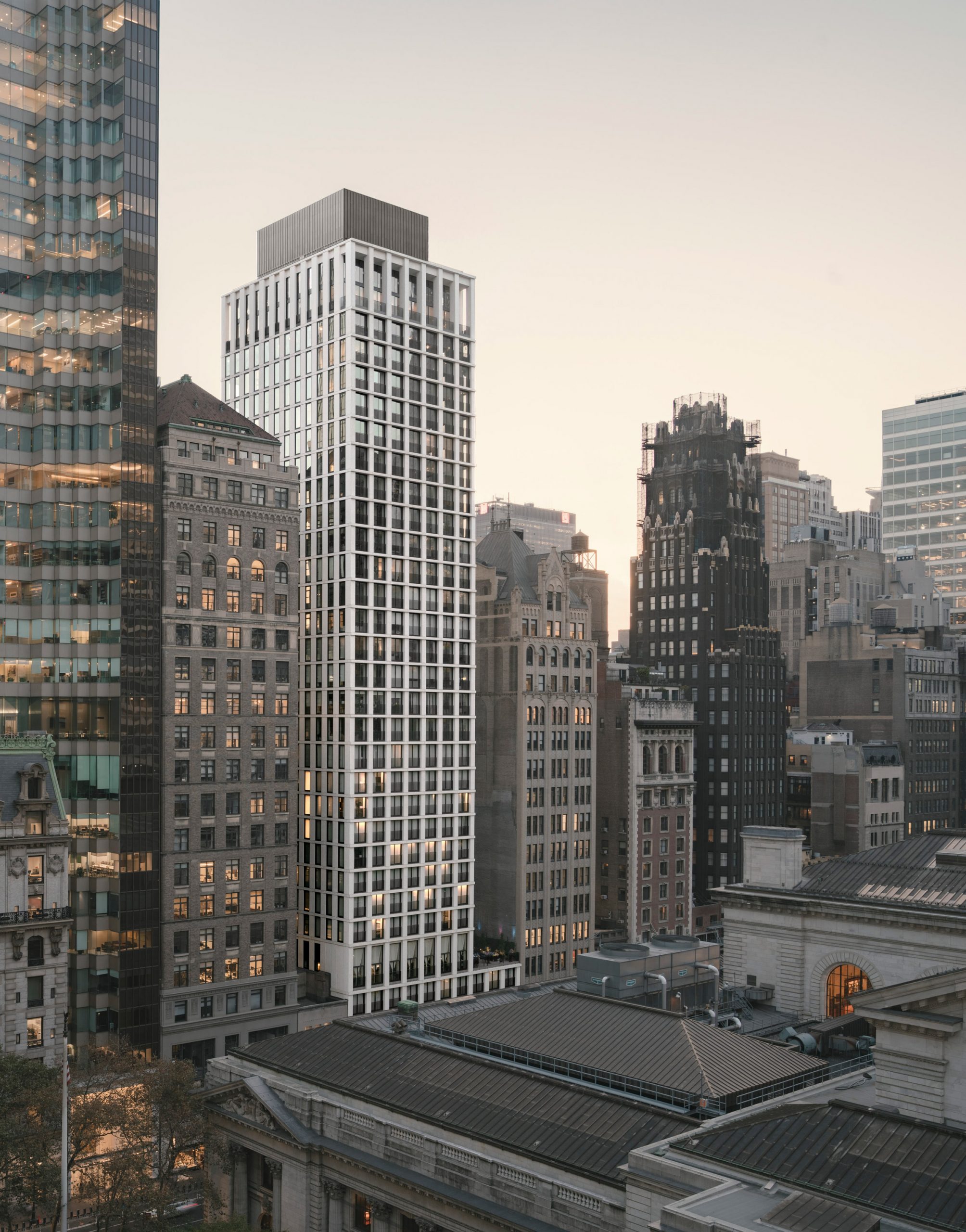
At the very top is a crown, stepped back even further and containing two penthouses with private terraces.
Due to its location near the library and the Beaux-Arts style Knox Building, David Chipperfield Architects had to make sure the concrete facade did not look out of place.
"The facade relates to the historic buildings nearby, offering a contemporary interpretation," said the practice.
"The concrete mix contains different aggregates identical to the stone varieties found in the neighbouring buildings' masonry facades."
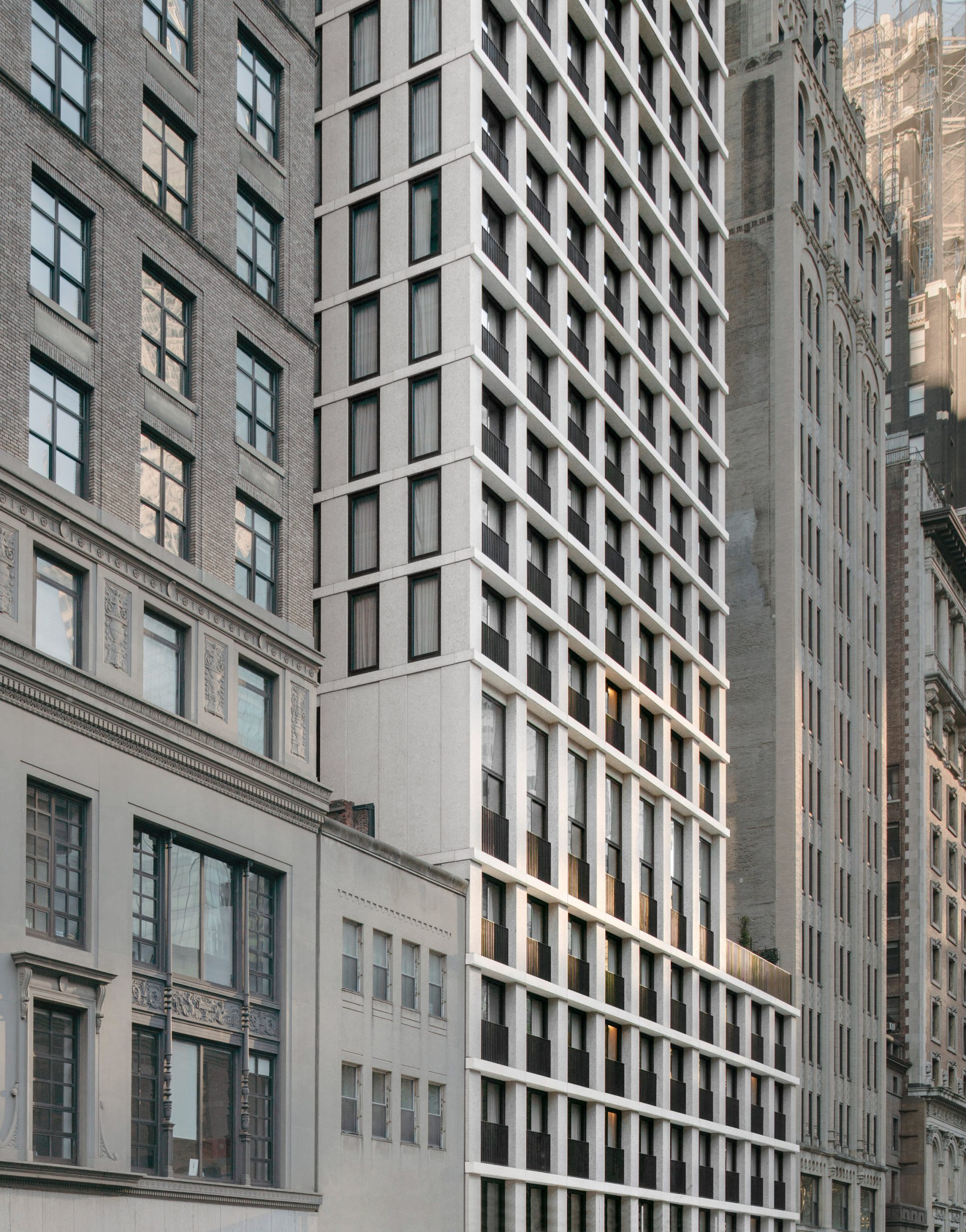
This concrete continues as terrazzo walls in the interiors of The Bryant, where the apartments feature floor-to-ceiling windows.
To keep the perimeter free and maximise the views, built-in furniture is designed to hide appliances and provide discreet storage.
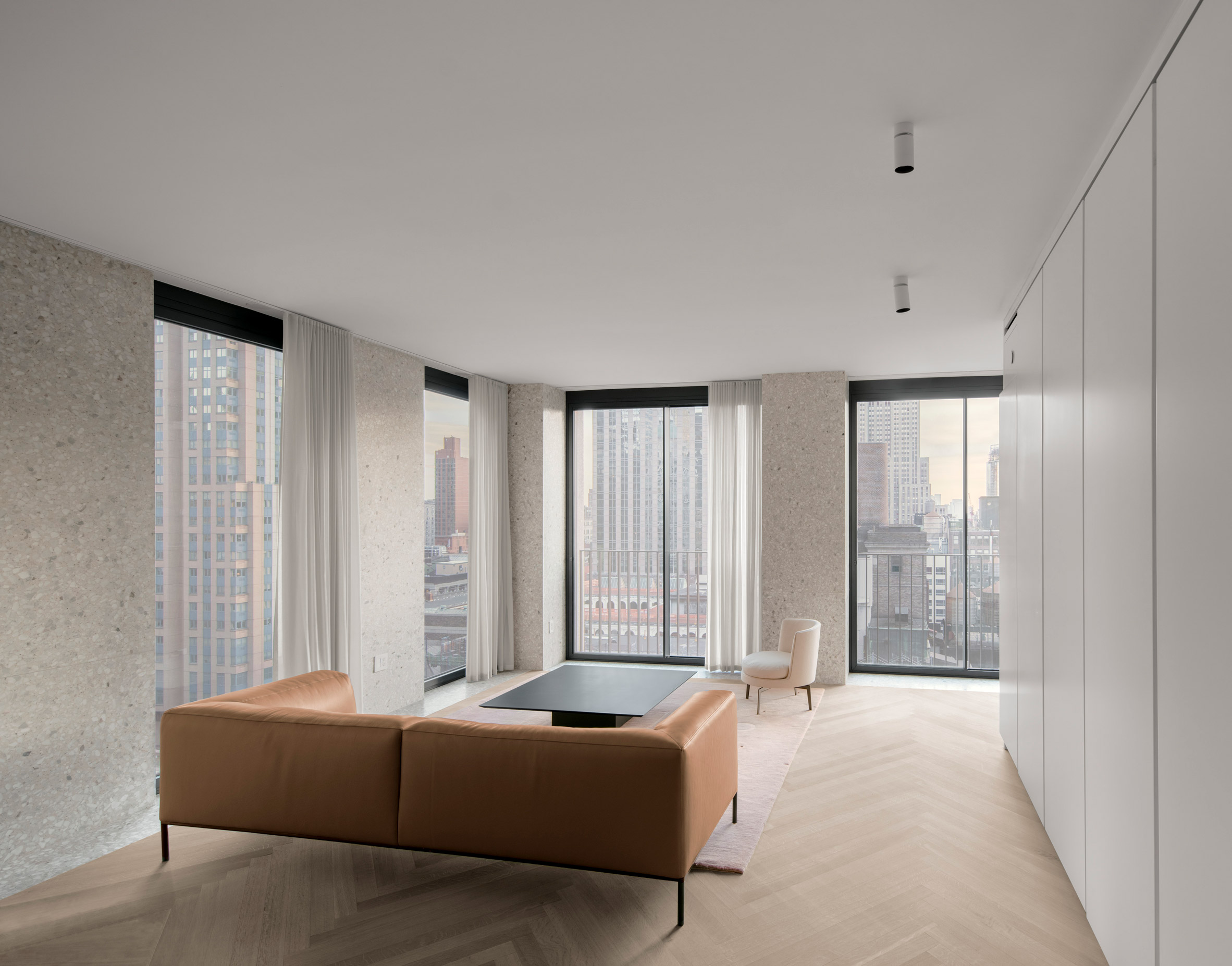
Selected apartments have already been dressed, including one on the 24th floor by curatorial firm Standard Arts and another by the online design retailer Radnor.
David Chipperfield, who founded his eponymous practice in the UK, is the recipient of both the RIBA Stirling Prize and the Mies van der Rohe Award.
The studio recently completed another residential project in New York – a red concrete and brick apartment block in Greenwich Village.
Photography is by Simon Menges.
Project credits:
Client: HFZ Capital Group
Architect: David Chipperfield Architects London
Project director: David Chipperfield, Billy Prendergast
Project architect: Mattias Kunz
Project team: Mira Abad, Pau Bajet, Gonçalo Baptista, Kleopatra Chelmi, Florian Dirschedl, Gabriel Fernandez-Abascal, Micha Gamper, Ines Gavelli, Maria Giramé, Christopher Harvey, Johannes Leskien, Nic Moore, Sergio Pereira
Contact architect: Stonehill & Taylor Architects
Lighting consultant: George Sexton Associates
Acoustic consultant: Shen Milsom & Wilke
Structural engineer: Severud Associates Consulting Engineers
Services engineer: Corcoran Sunshine
Real estate consultant: Vidaris
Facade consultant Contractor: T.G. Nickel & Associate
The post The Bryant concrete skyscraper by David Chipperfield completes in New York appeared first on Dezeen.
from Dezeen https://ift.tt/3u0vKI1
No comments:
Post a Comment