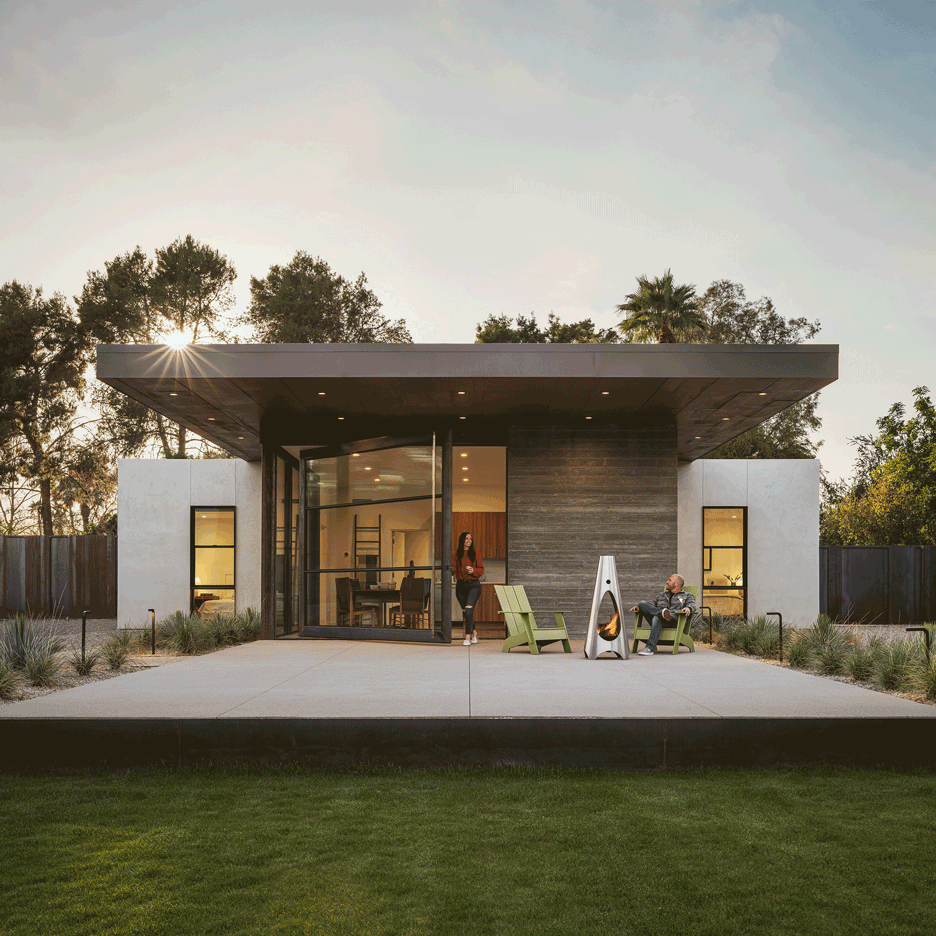
A massive pivot door enables an interior room to open onto a covered patio in casiTa, a guesthouse in Arizona designed by architecture firm The Ranch Mine.
Encompassing 974 square feet (90 square metres), the guesthouse sits on an urban lot in a residential area in Phoenix.
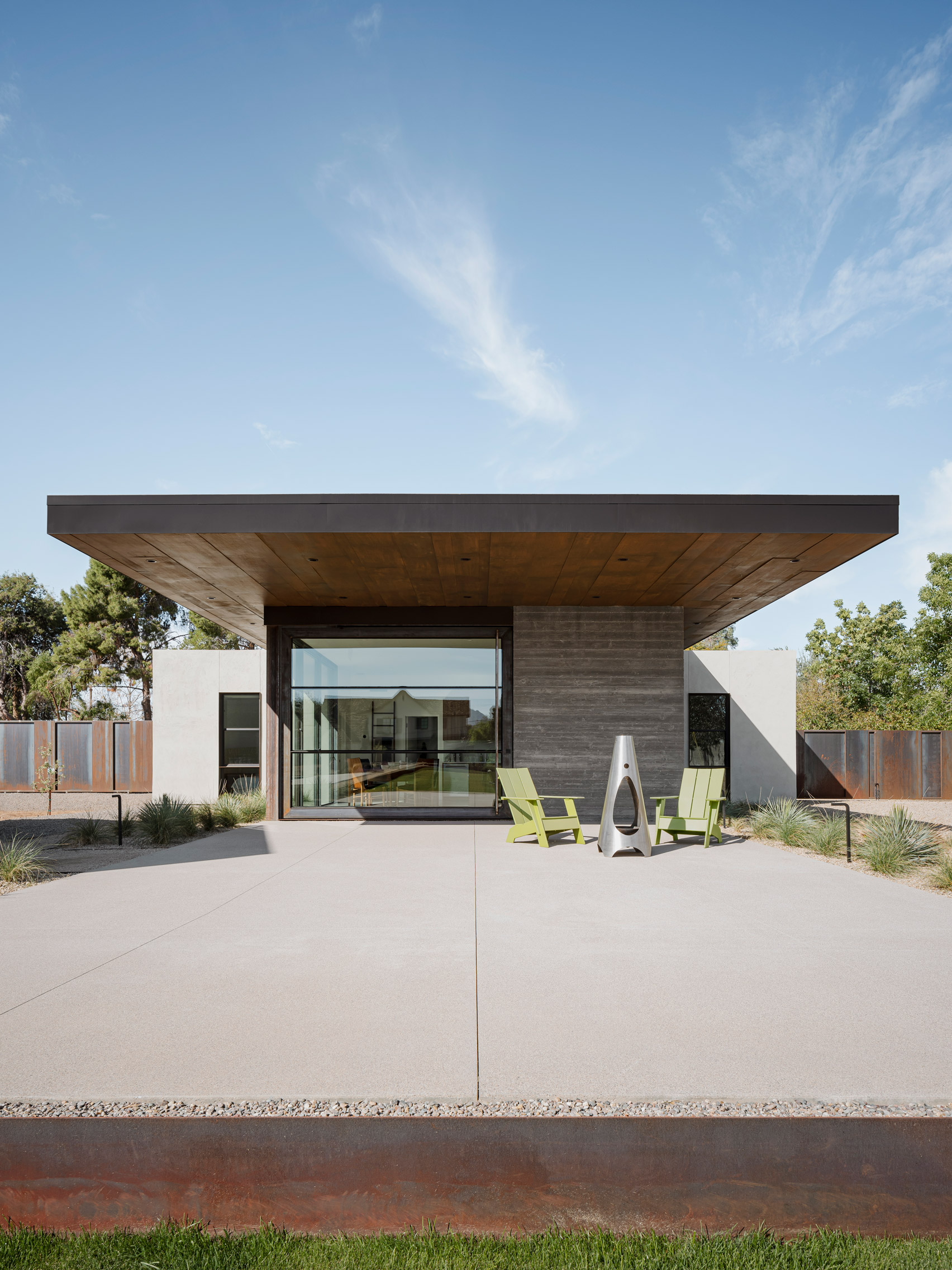
It was designed for the backyard of the Foo house, also designed by local studio The Ranch Mine. The uppercase "T" in the project's name – casiTa – alludes to the building's T-shaped floor plan.
The guesthouse accommodates the client’s out-of-state family members who like to visit for stretches of time.
"They were getting so many visitors – especially during the fall, winter and spring months, when the Phoenix weather is fantastic compared to most other places," the architects said. "They needed a space for long-term guests."
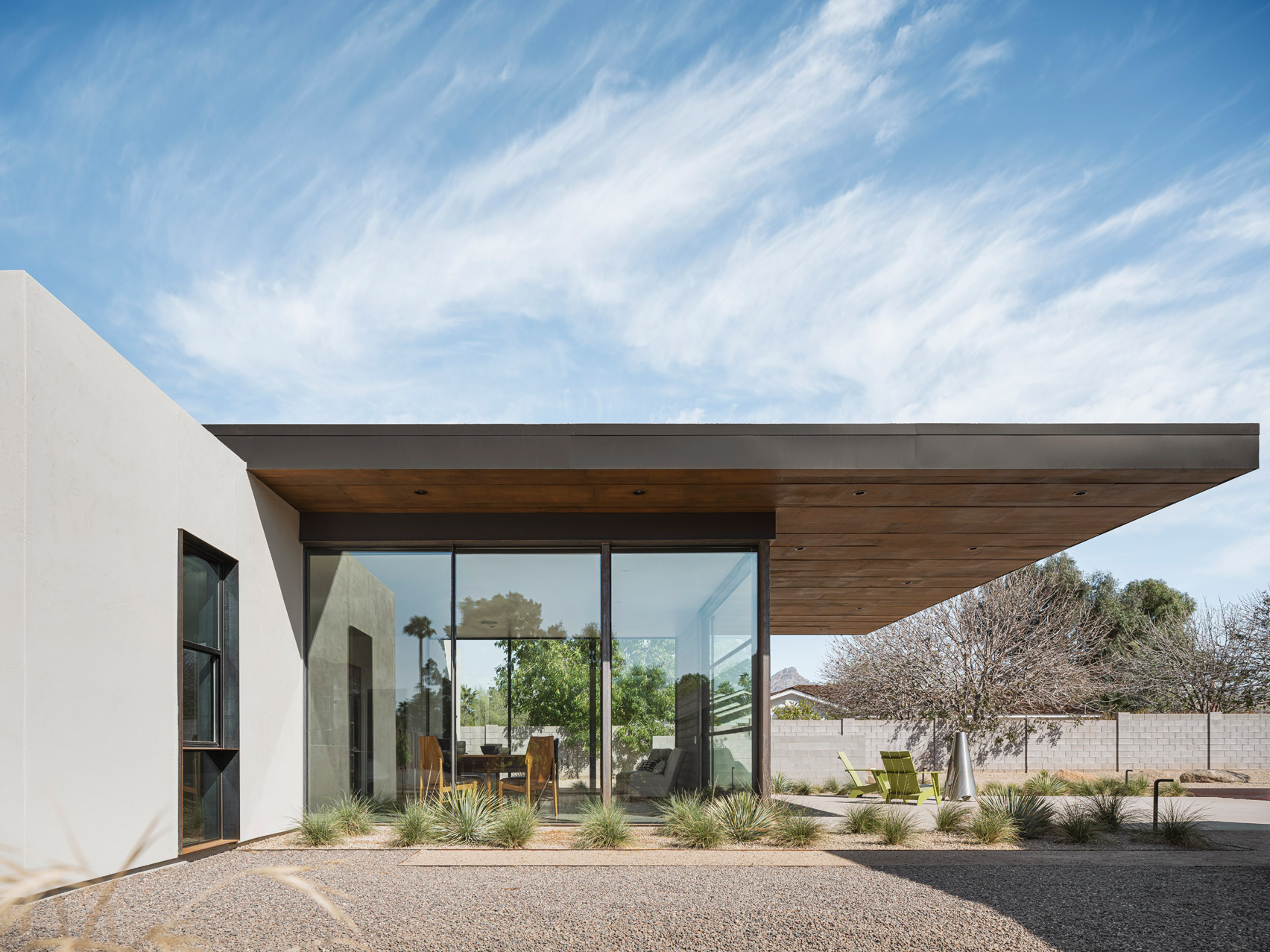
While its current location has a desert climate, the building was designed for adaptation to a variety of settings with small modifications, such as the inclusion of an indoor fireplace or customised finishes.
Low-maintenance materials were used for exterior walls, including board-formed concrete, light-toned stucco and steel.
On the east elevation, the home's flat roof extends outward, shading both a generous patio and glazed walls that enclose part of the home. The underside of the roof is clad in stained plywood in a custom pattern.
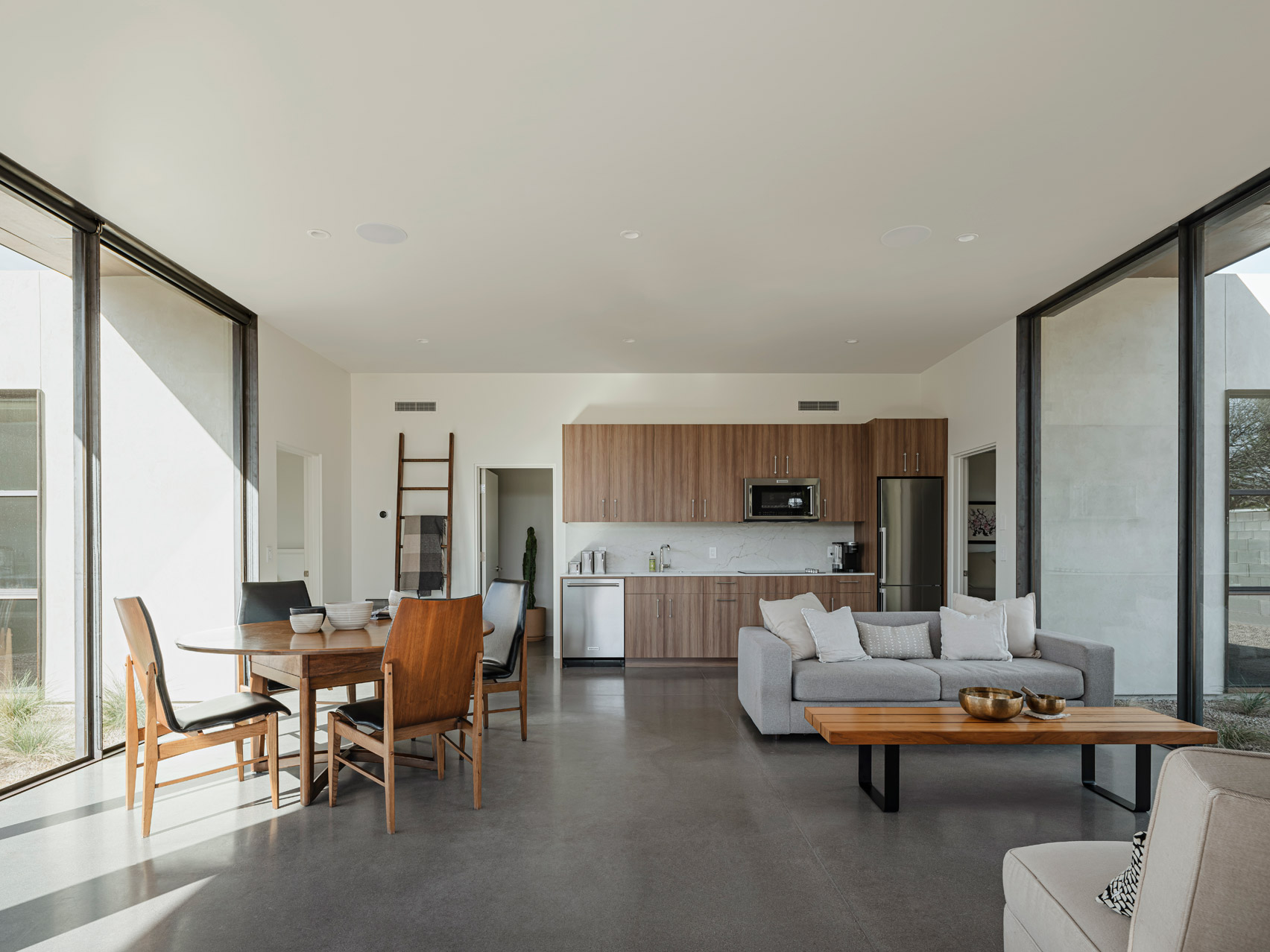
Inside, the house consists of an open-plan space for living, dining and cooking, and two symmetrical bedrooms that flank a bathroom and laundry area.
Neutral colours and simple finishes are found throughout, such as white drywall and concrete flooring.
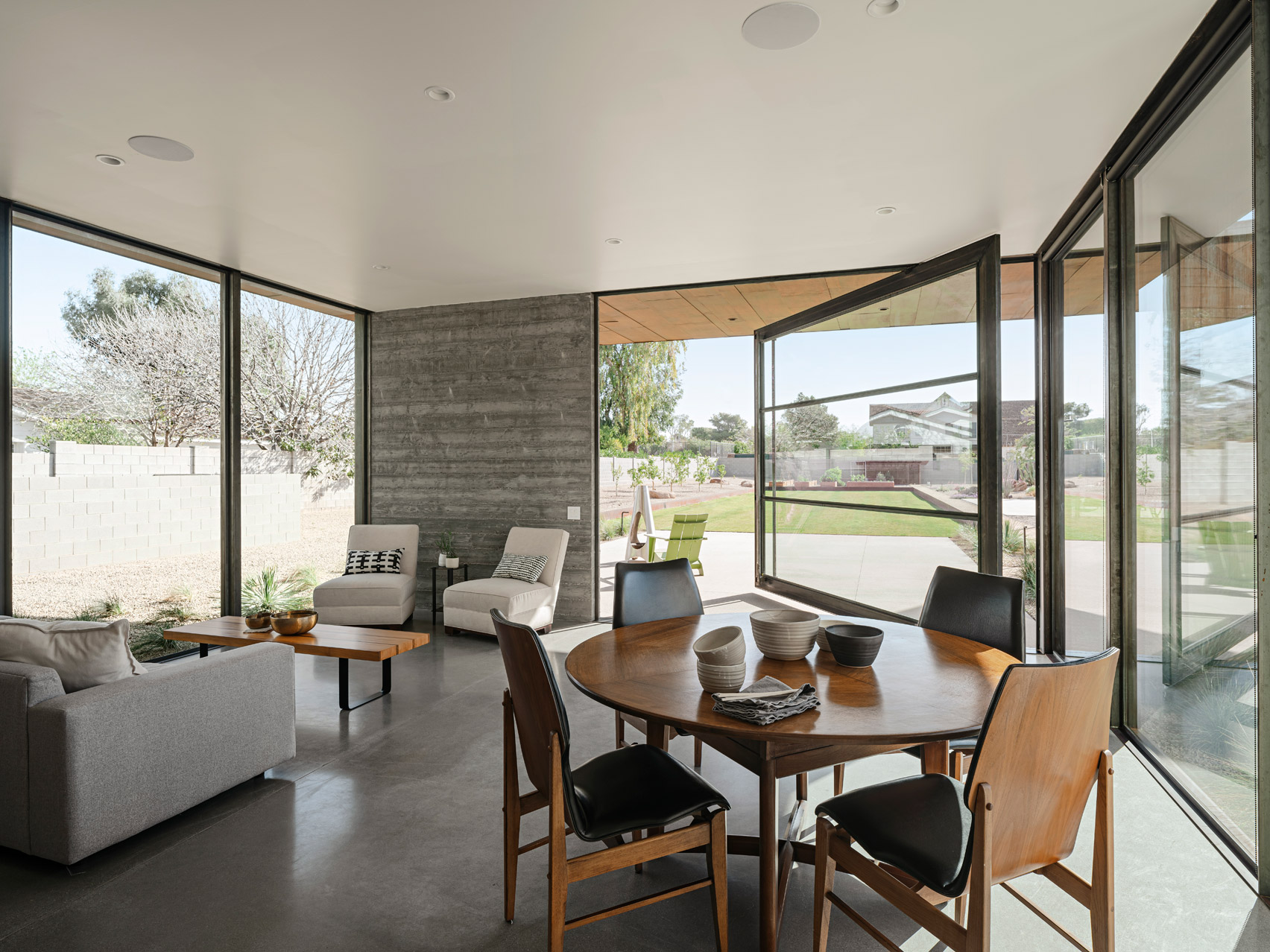
Rooms are fitted with contemporary decor selected by the clients, including a streamlined grey sofa and a wooden dining set. In the bedrooms, natural light streams in through tall, rectangular windows.
The house is able to extend outdoors due to a massive pivot door measuring 12 feet in width (3.7 metres) and 750 pounds in weight (340 kilograms).
"The door opens up the living area with a simple push to the patio covered by the cantilevered roof, adding an additional 255 square feet of living space," the team said.
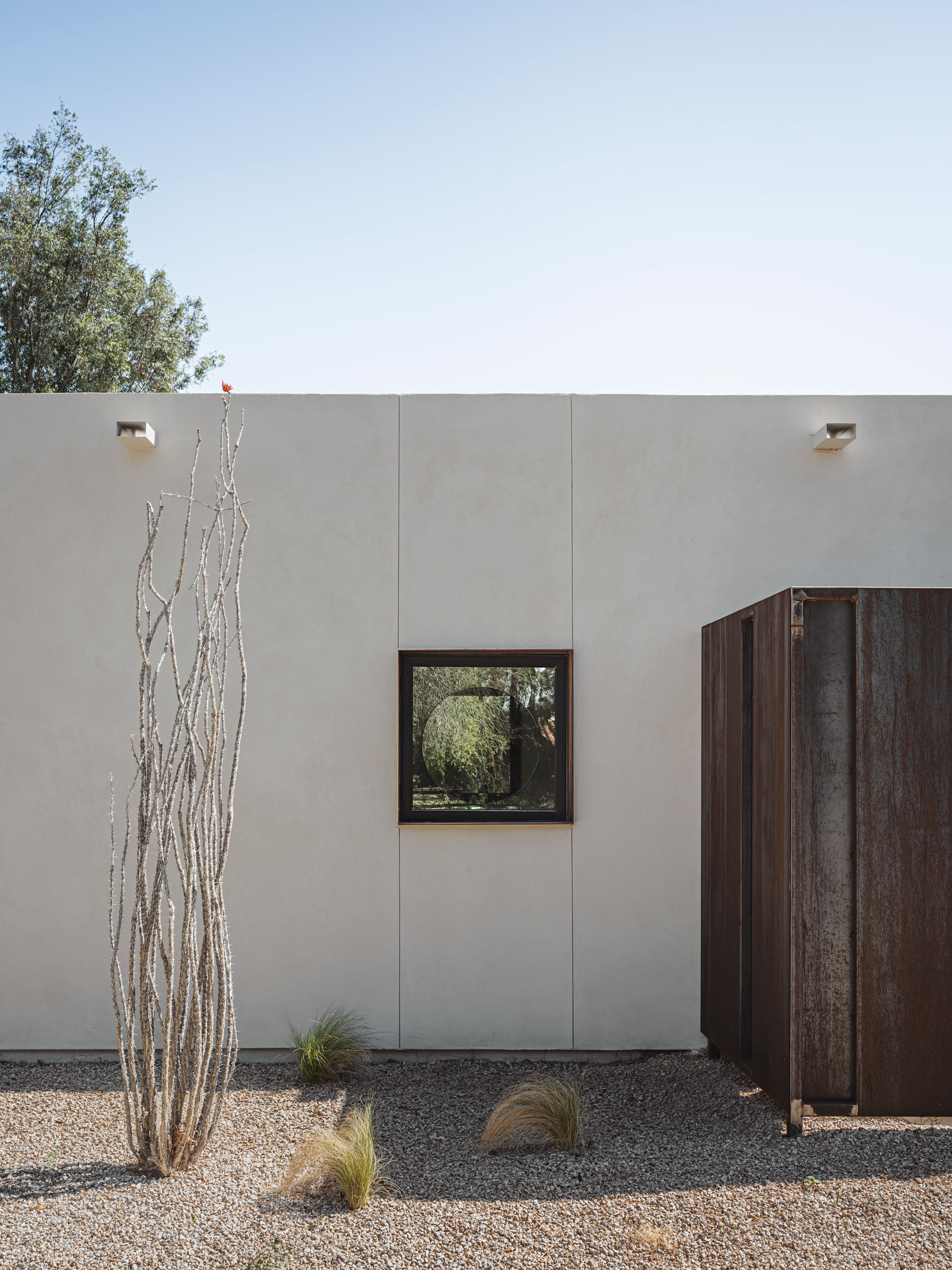
Established in 2010, The Ranch Mine has completed a number of modern-style dwellings in the Phoenix area.
Others include the O-asis home, which is built around a central courtyard, and the Pleats house, whose cladding takes cues from the ribbed exterior of cacti.
Photography is by Roehner + Ryan.
Project credits:
Architect: The Ranch Mine
Builder: Identity Construction
Landscape architect: The Green Room Landscape Design
The post The Ranch Mine builds casiTa guesthouse in Phoenix backyard appeared first on Dezeen.
from Dezeen https://ift.tt/3d9utbB
No comments:
Post a Comment