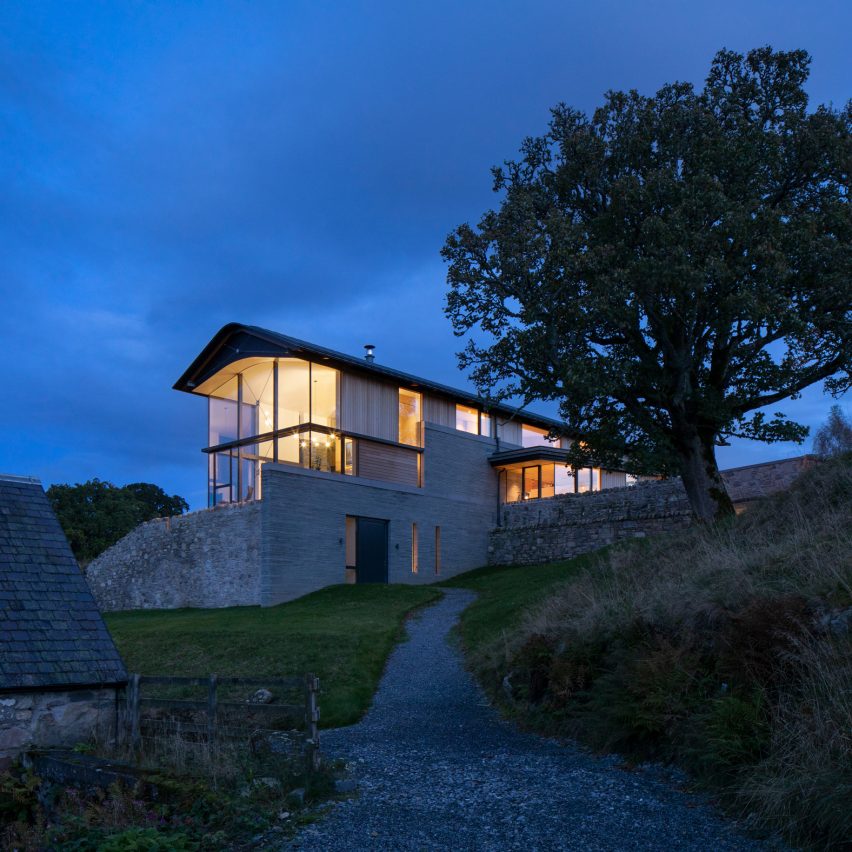
WT Architecture has built a linear house alongside Loch Tummel in the Scottish Highlands.
Partially buried in the landscape, the three-storey home emerges from a ruined walled garden to directly face the loch.
According to the architect it was designed to enhance the surrounding scenic landscape, rather than hide within it.
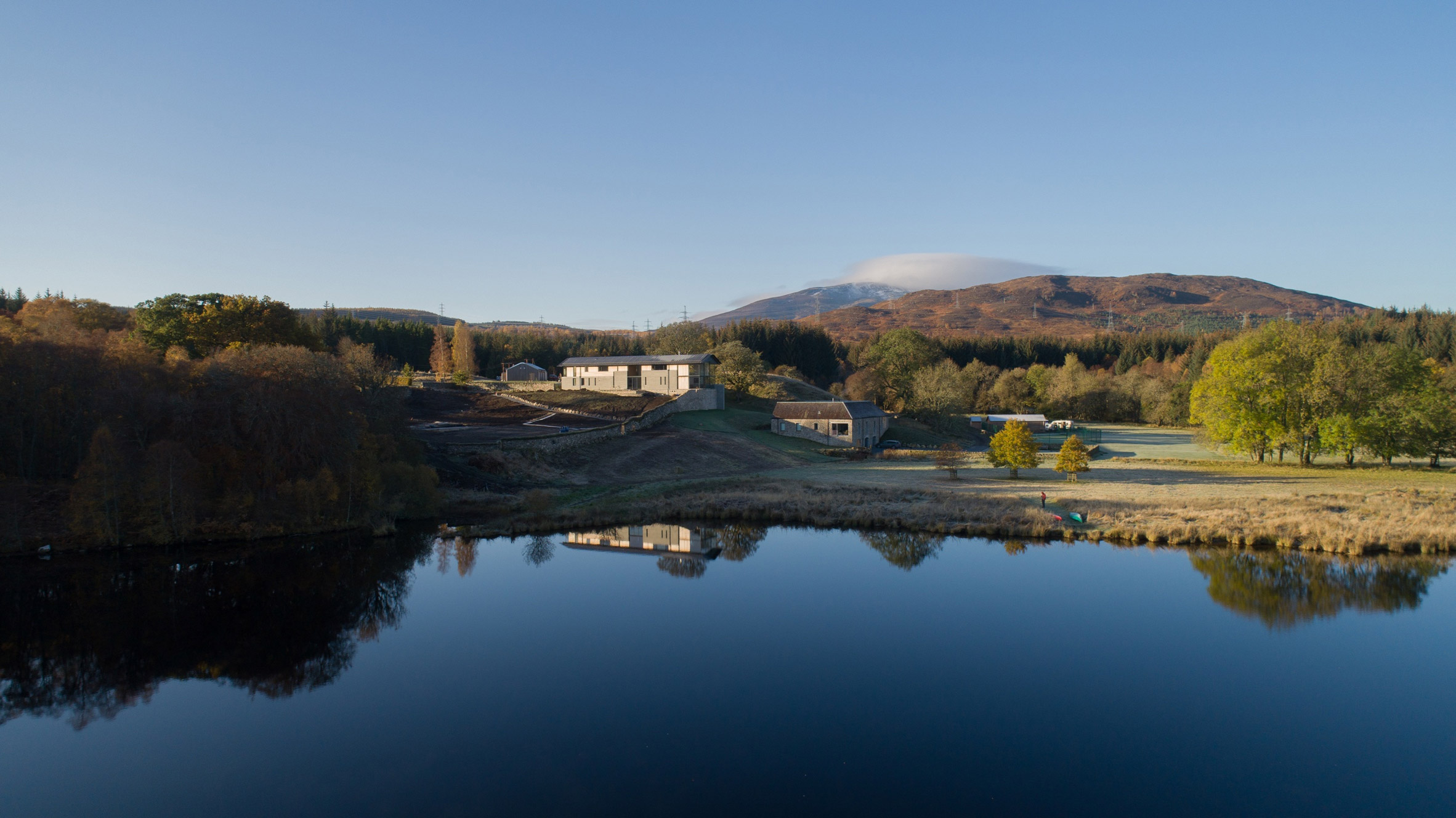
"Our overriding design focus was to create a home that emerges from its setting, as opposed to being an object placed in the landscape," said WT Architecture senior associate Thomas Fitzgerald.
"It is nevertheless a self-consciously picturesque house, not trying to be invisible but to have a sense of belonging in its context," he told Dezeen.
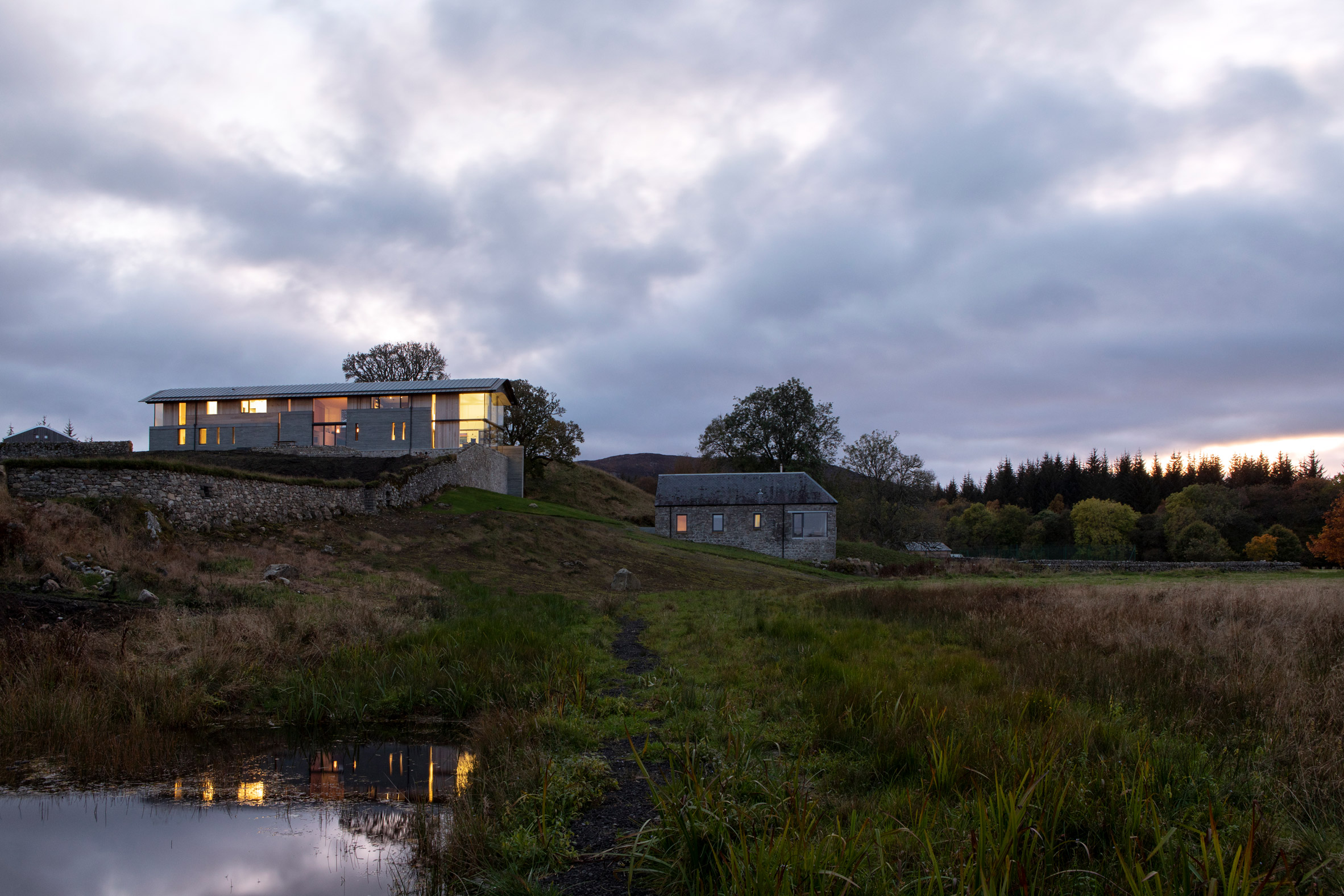
Built to replace a white Victorian farmhouse, the house completes a walled garden that was reportedly abandoned incomplete as the builders left to fight in the Jacobite rising in 1745.
Designed as an "inhabited wall" the linear house incorporates stone from previous structures to integrate it into the historic site.
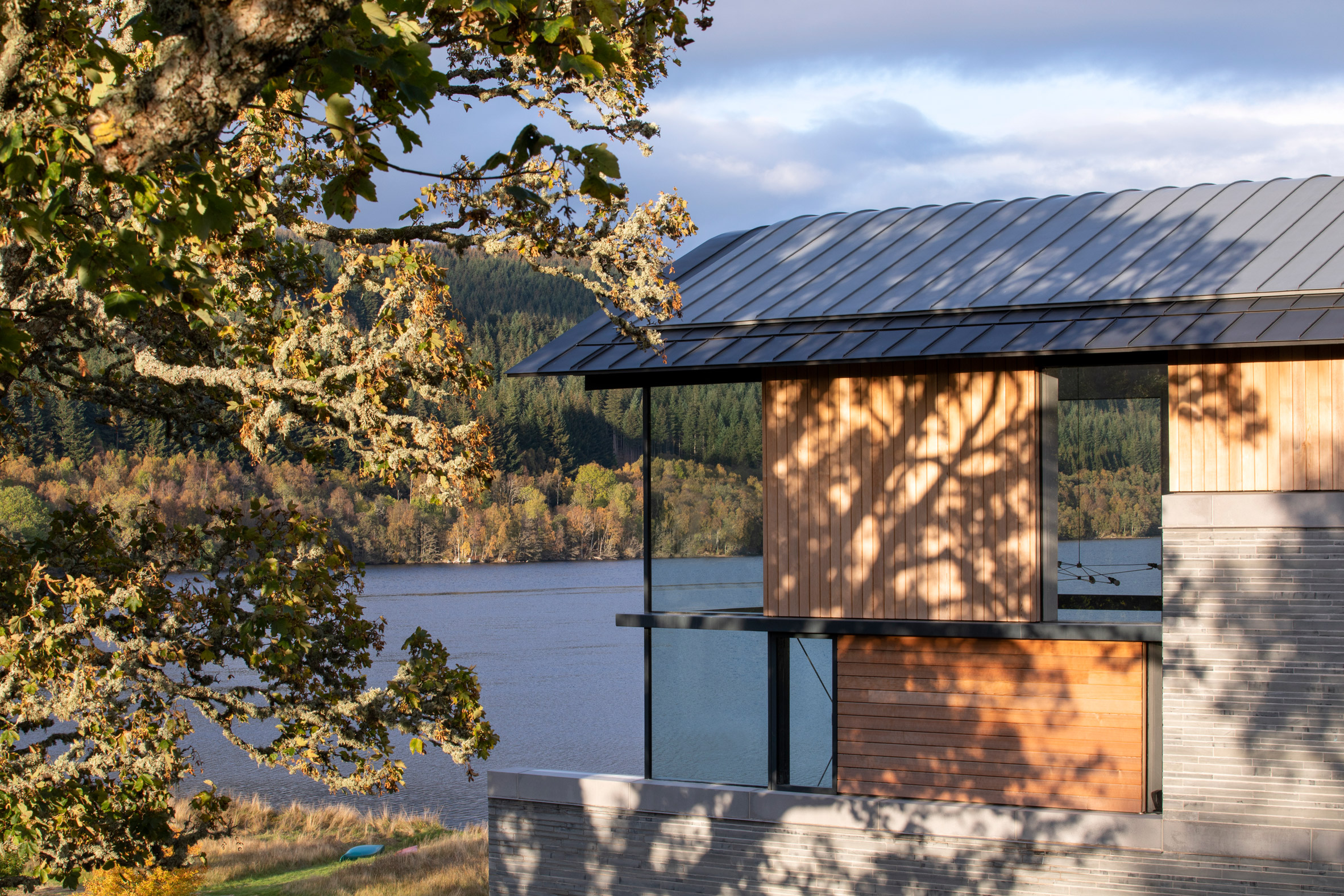
"The original whitewashed farmhouse was conspicuous from miles away, but we were keen for the natural materials used in the new house to tone with the exposed rocks, lichen-covered trees and diverse flora surrounding it," explained Fitzgerald.
"Older drystone walls merge with rebuilt ones using salvaged stonework, intersecting with the more refined surfaces of freshly quarried Caithness walls," he continued.
"The house develops a conversational relationship with the adjacent steading, and aspects of its layout hark back directly to the position of the old farmhouse and outbuildings."
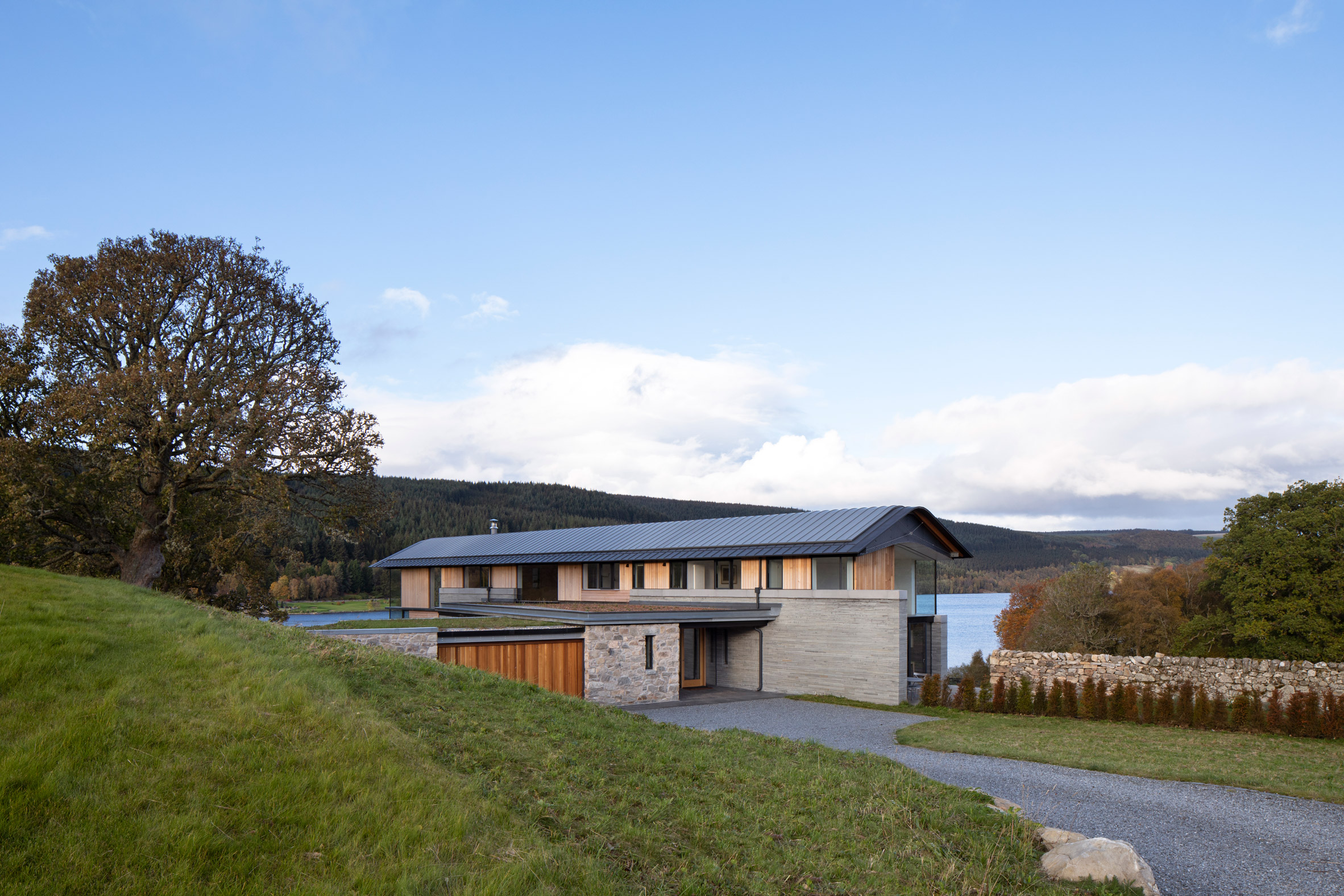
WT Architecture created a processional route through the home, with the entrance and garage located in a single storey structure alongside the main home.
This entrance leads to a double-height central "great hall", from which all the house's other rooms are accessed.
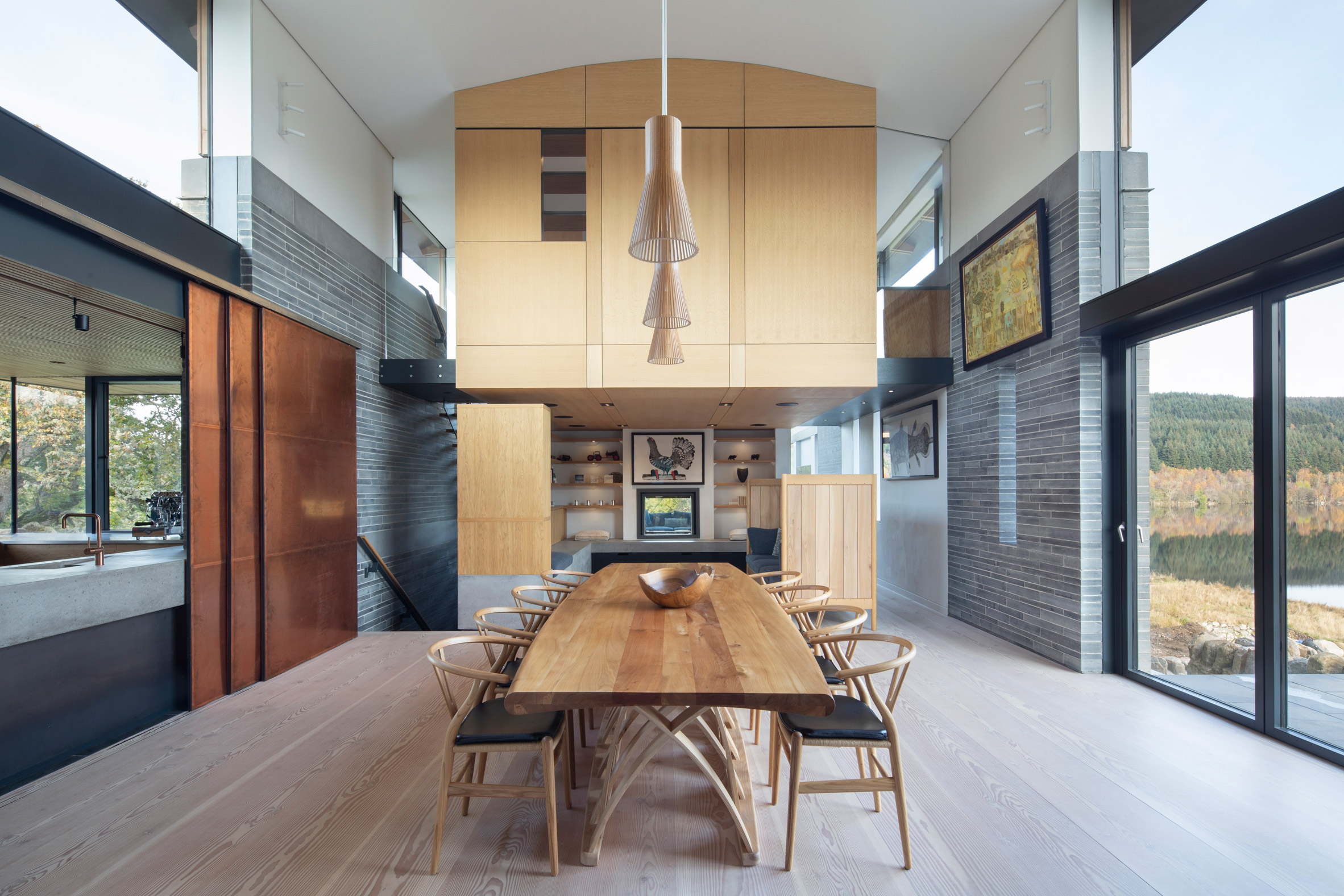
"On approach, the house nestles behind a hillside and is only revealed gradually, and long views across the loch to distant hillsides are withheld as one moves through compressed entrance spaces," said Fitzgerald.
"Framed views open up within the central dining hall, but it is not until you reach the glazed living space at the north end of the house that the full panorama across the loch is revealed."
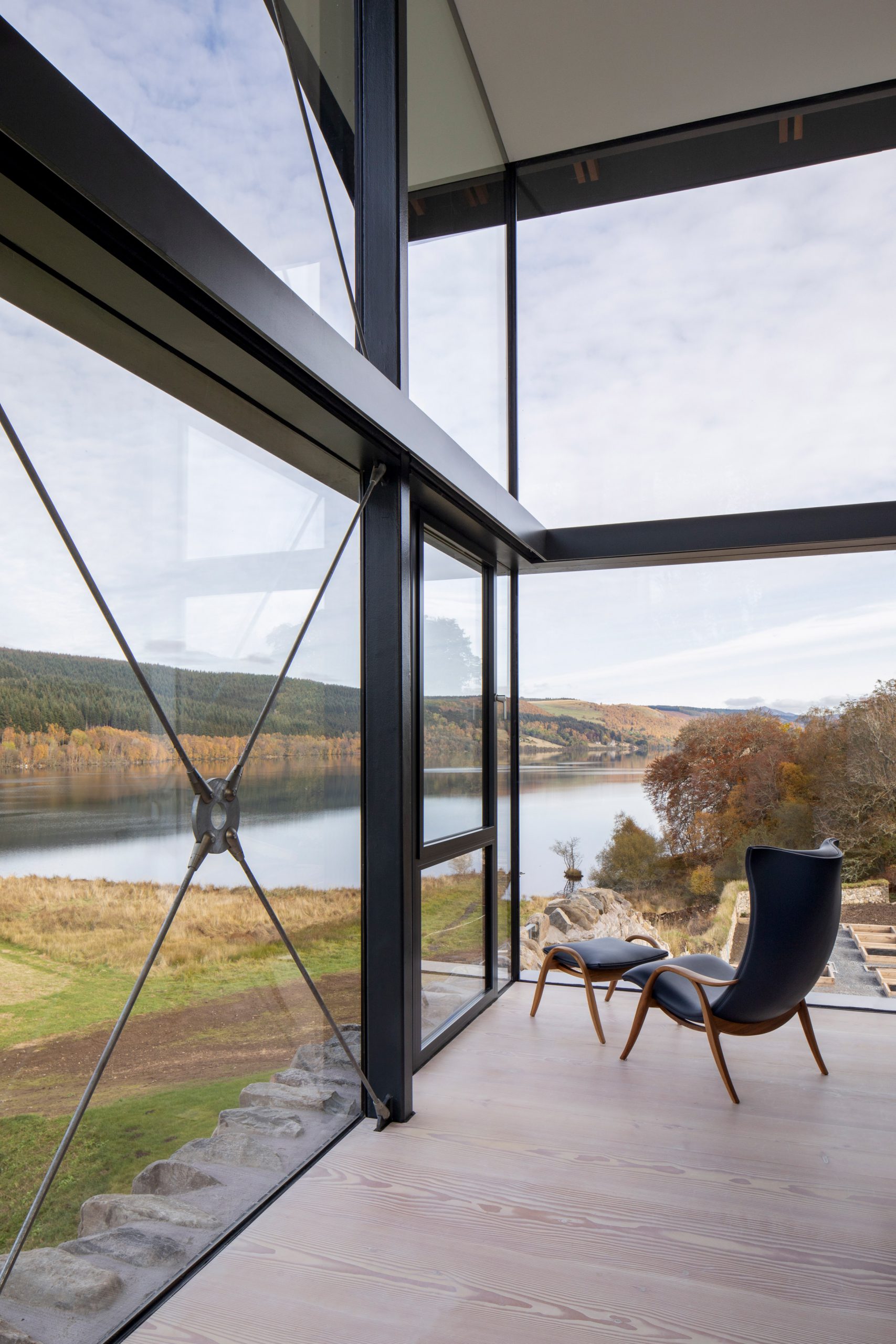
Alongside the central hall, which opens onto a terrace with views of the loch, is a kitchen that can be closed off using sliding perforated copper doors.
A passage leads to the main, double-height sitting room at the front of the house that is enclosed on three sides by full-height windows to give extensive views across the loch.
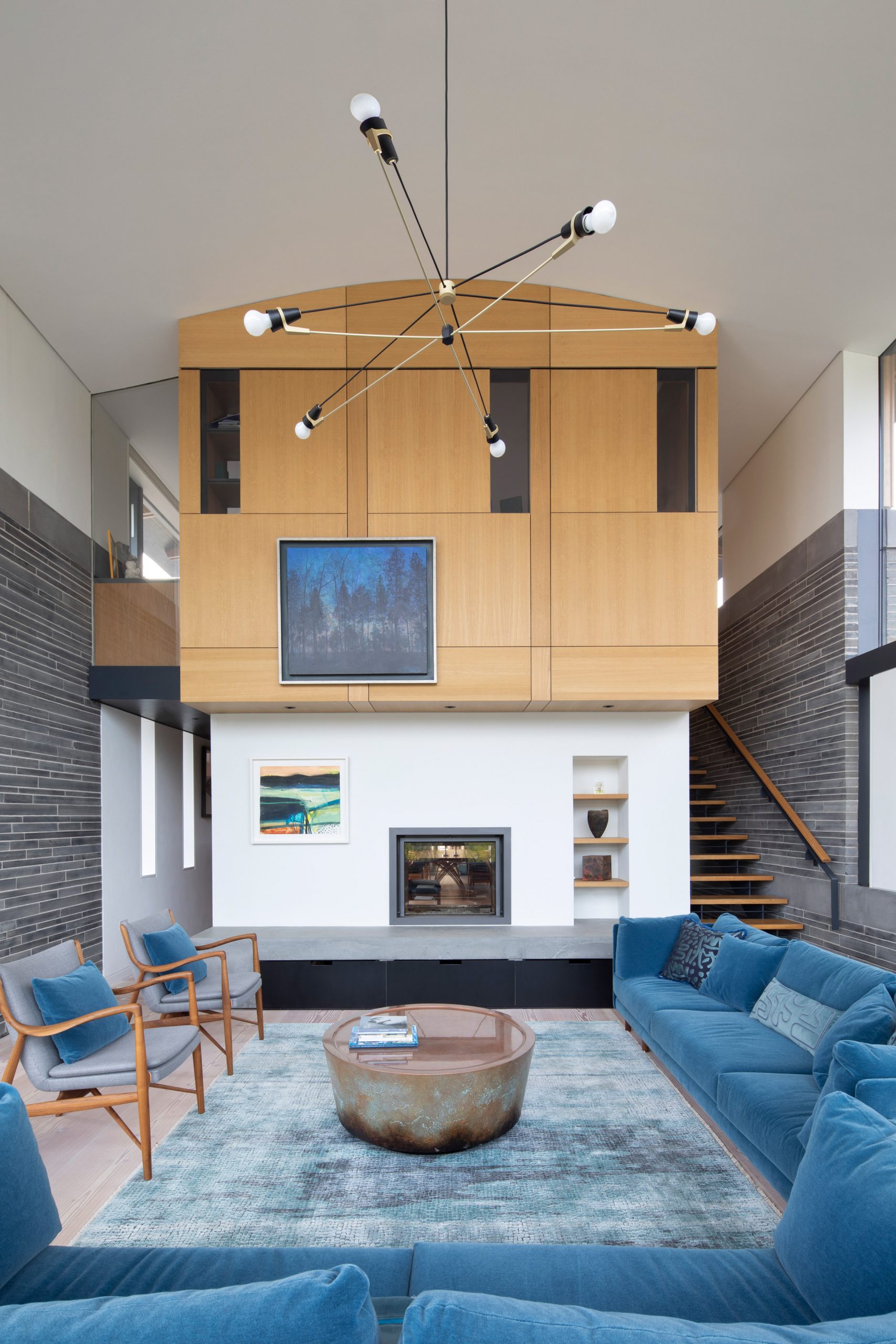
The lofty dining and living spaces are divided by a snug, which is topped by an office space accessed from the sitting room.
Below the snug on the basement level is a utility room and a wine cellar.
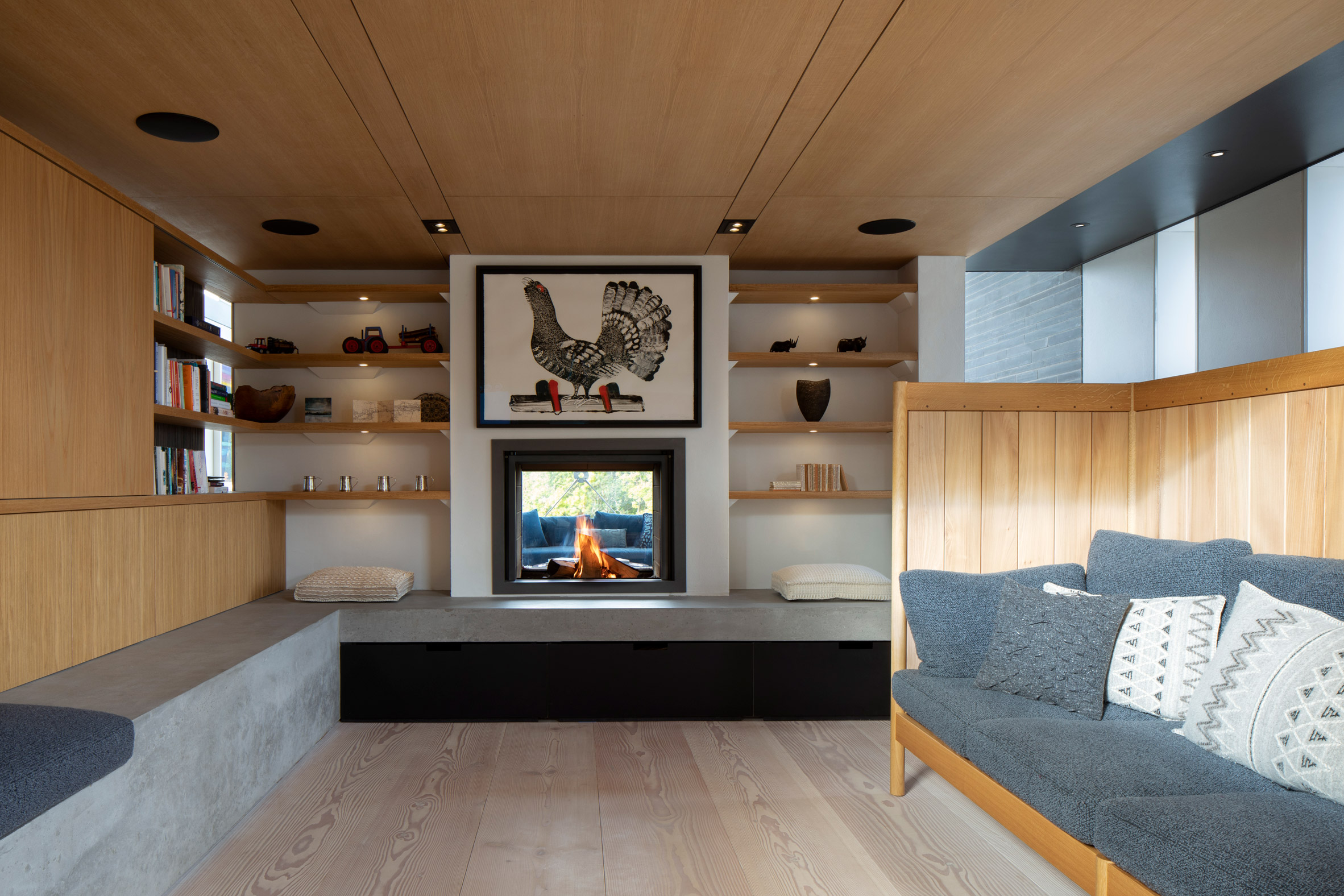
"We enjoyed using the drop across the site to create a mix of tall and dramatic spaces and contrasting small snugs," said Fitzgerald.
"We wanted to create a home that offered moments for luxuriating in the sublime grandeur of the surrounding landscape, as well as darker, quieter spaces of refuge and contemplation."
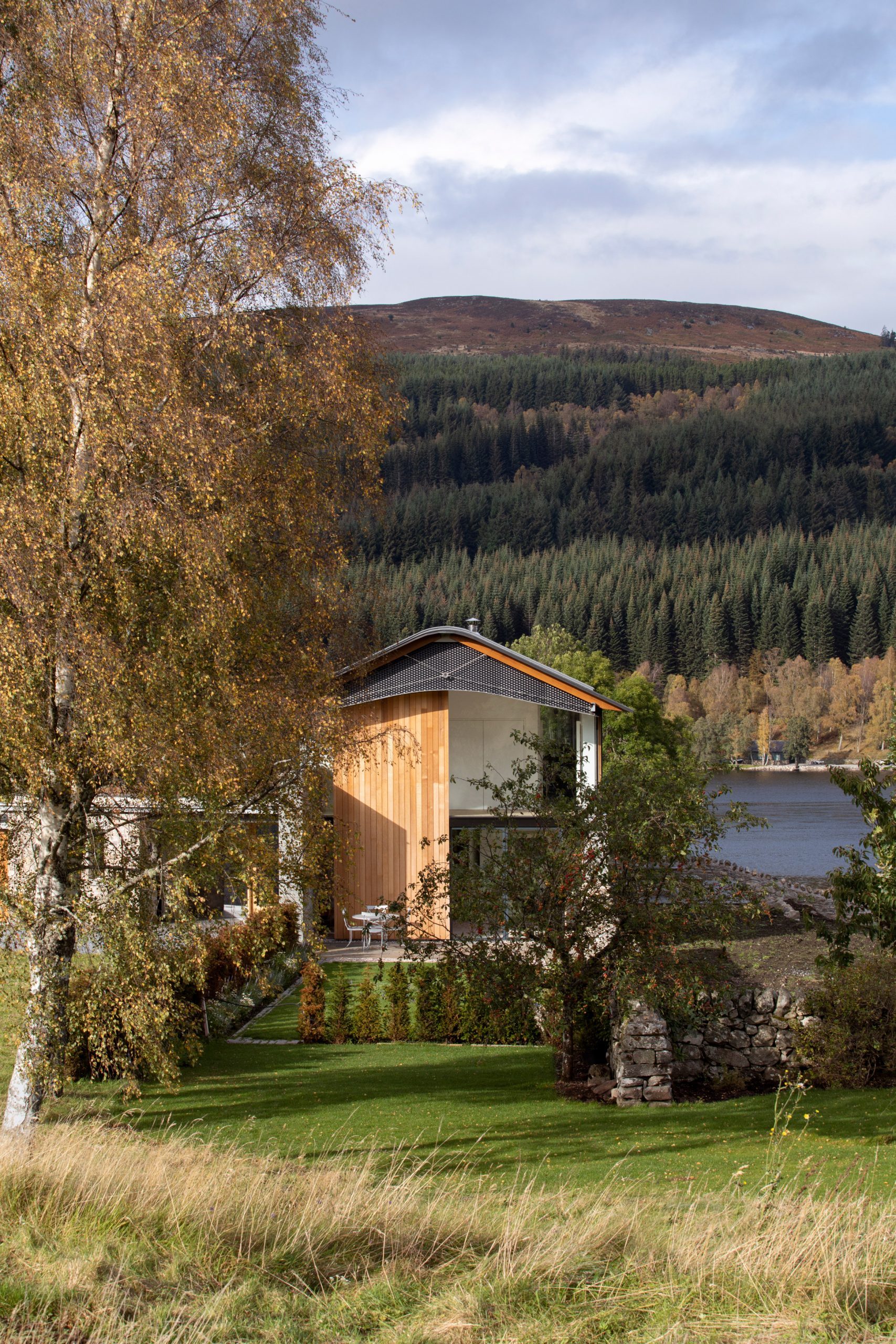
The home's bedrooms are positioned at the other end of the linear house, with the main suite on the ground floor and two further bedrooms and a fitness room above.
On the ground floor, the main bedroom opens onto a terrace, while the fitness room has glass walls to take advantage of the views.
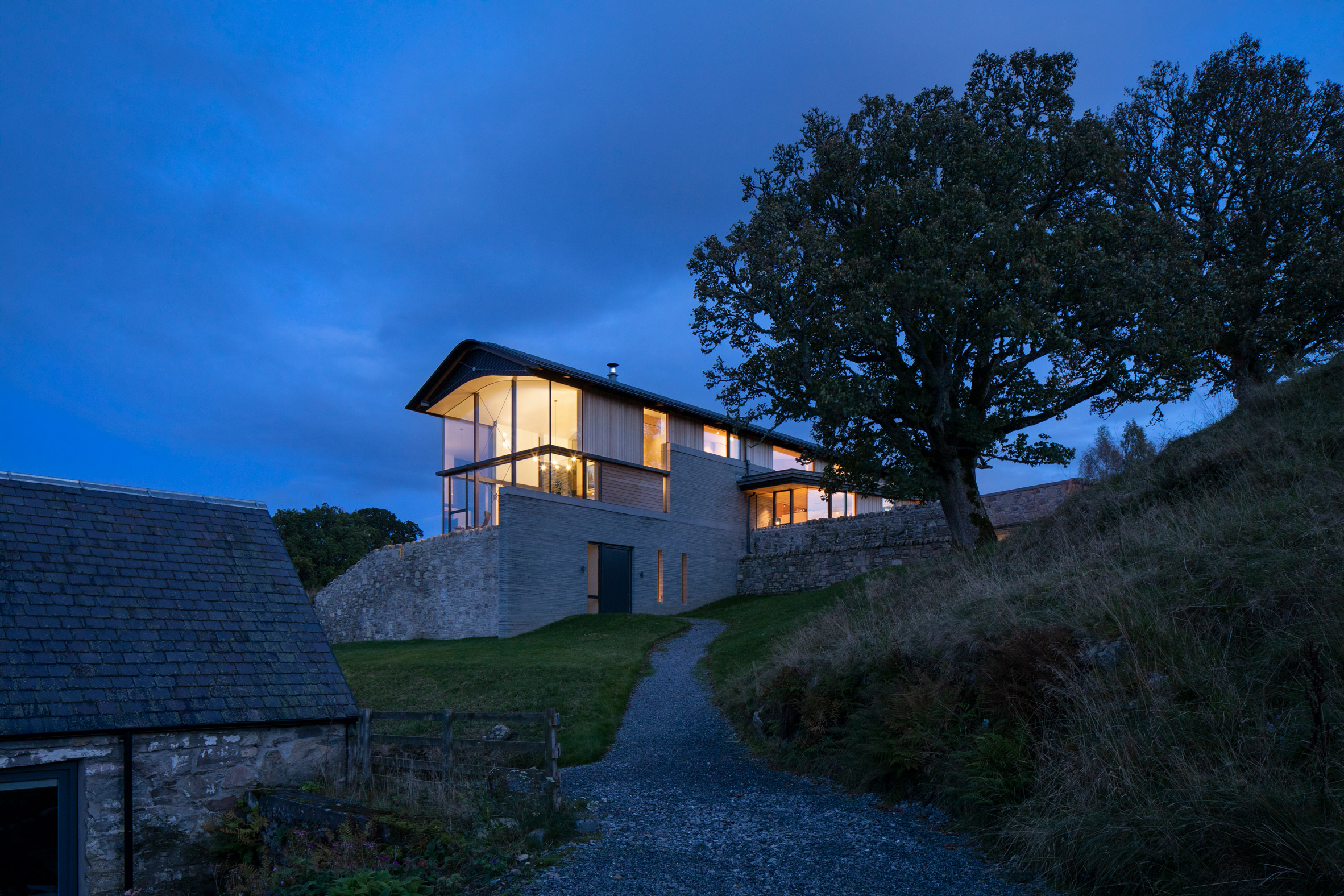
Overall, Fitzgerald hopes that the studio has created a house that compliments the surrounding landscape.
"We always try to design buildings that are impossible to imagine in a different place," he explained.
"Loch Tummel house is unique from some other traditional and contemporary homes in how it is inseparably bound to its place, and how the building, in turn, contributes to that sense of place."
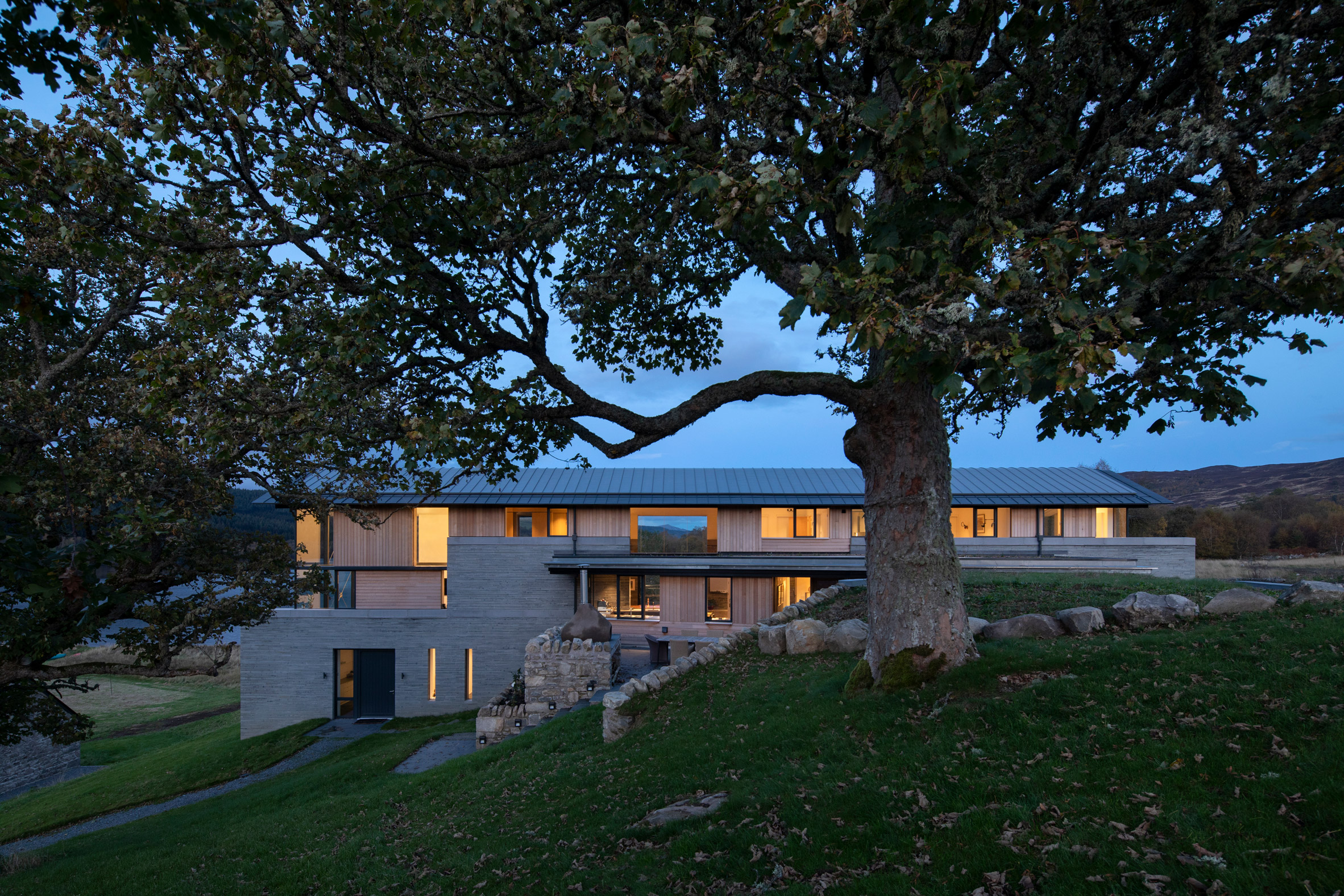
South Queensferry-based WT Architecture was founded in 2006 by William Tunnell. The studio has previously designed a holiday home in Scotland that masquerades as an old stone mill and a glass and timber writer's studio in Edinburgh.
Photography is by Dapple Photography unless stated.
Project credits:
Architect: WT Architecture
Structural engineer: David Narro Associates
Contractor: 7even Construction
The post WT Architecture creates "self-consciously picturesque house" overlooking Scottish loch appeared first on Dezeen.
from Dezeen https://ift.tt/2QwxTMQ
No comments:
Post a Comment