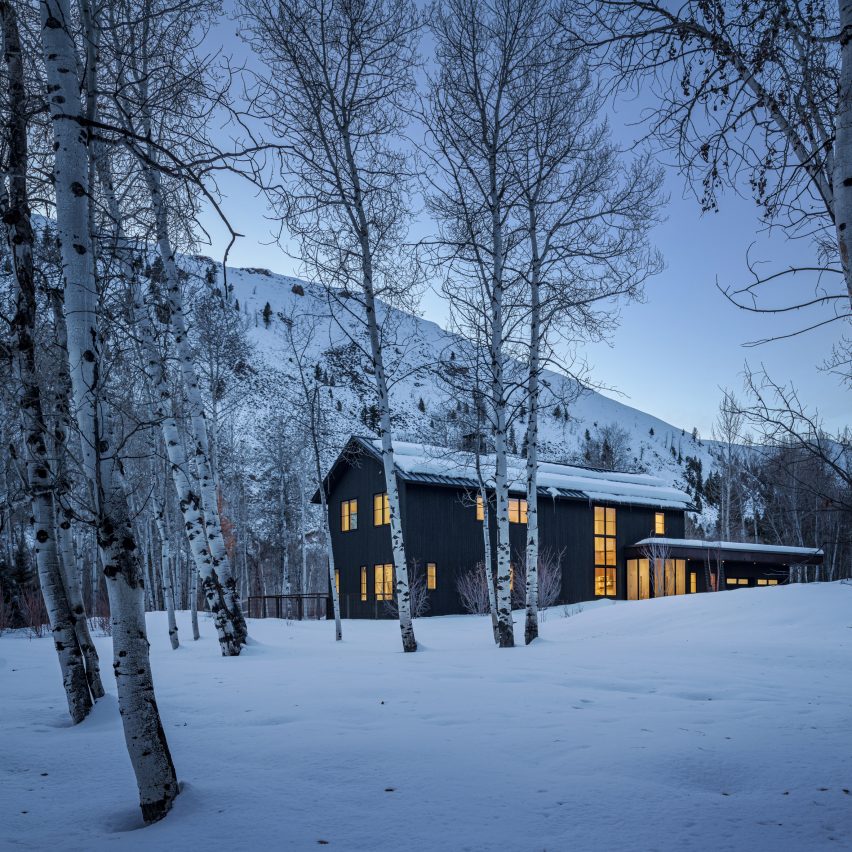
Architect Mark de Reus took cues from barns and ranch buildings when designing his own house, Bigwood Residence, for a wooded site in Idaho, northwestern America.
The Bigwood Residence is located just south of Sun Valley, a resort area in southern Idaho known for its beautiful landscape and ski slopes. The dwelling sits on a picturesque site dominated by aspen trees.
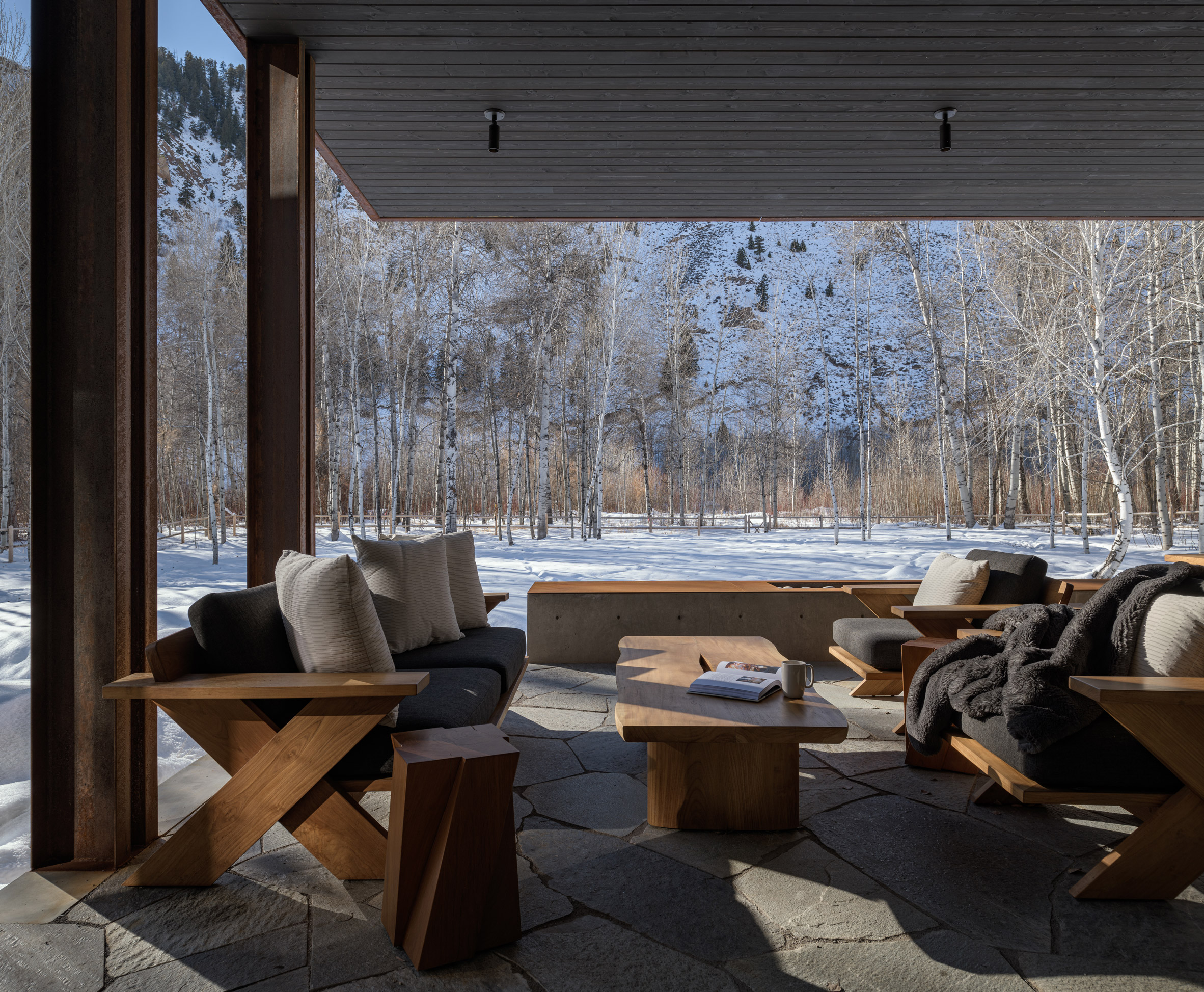
The home was designed by Mark de Reus and members of his eponymous firm, which has offices in Ketchum, Idaho, and Kamuela, Hawaii. The project incorporated lessons from the architect's 35 years of practice.
"The project features themes that our firm is known for – inserting asymmetry into a symmetrical plan, attentively selecting and crafting natural materials, and incorporating ancient aesthetics into a contemporary design," the team said.
"Most significantly, this design has a simplicity that belies its complexity."
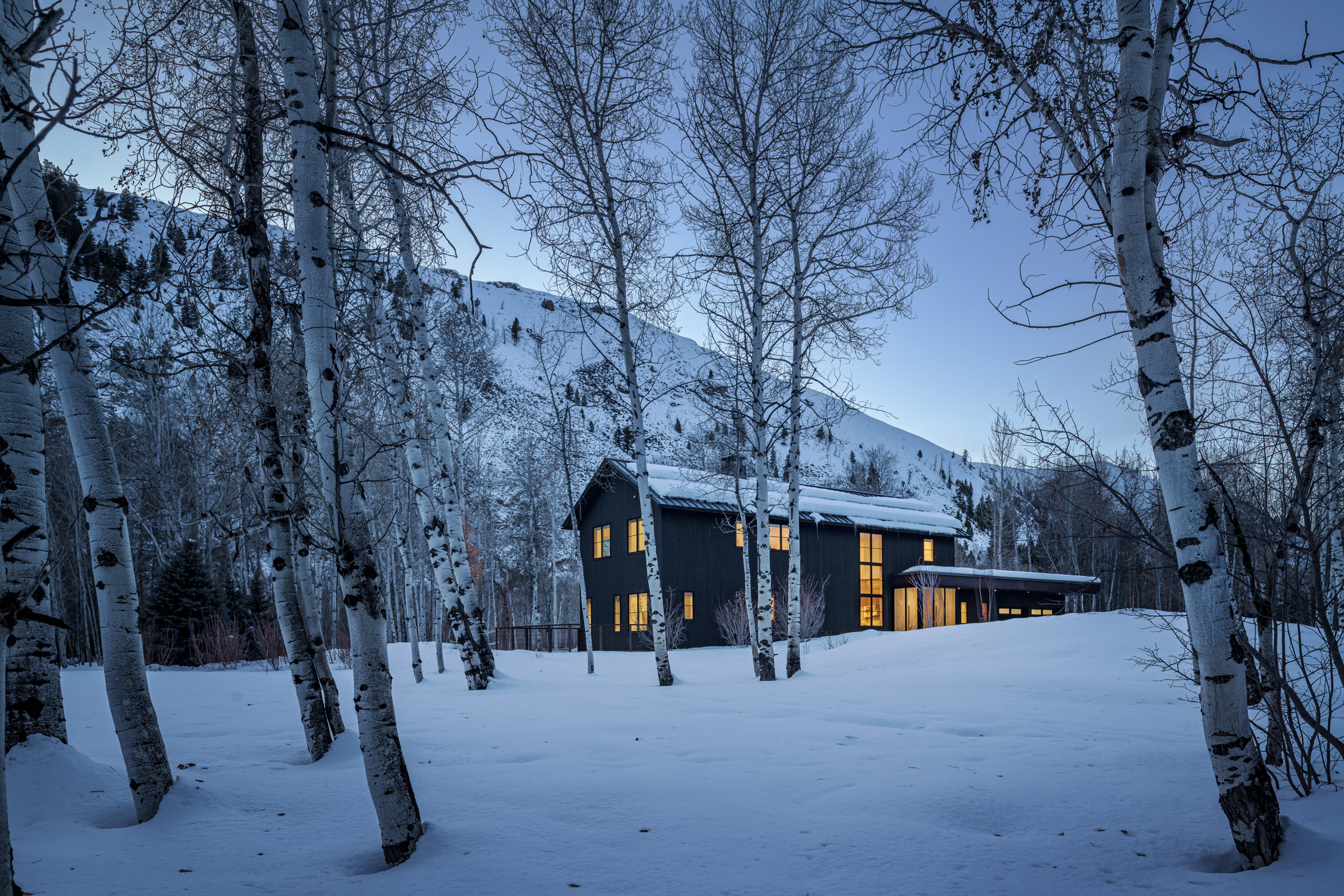
Roughly rectangular in plan, the home consists of two adjoined forms – a two-storey, gabled volume that resembles a barn, and a single-storey, flat-roof volume that alludes to low-slung ranch buildings in the region.
The gabled volume holds the main living and sleeping spaces, while the lower volume encompasses a garage, storage space and a terrace. The home totals 3,760 square feet (349 square metres).
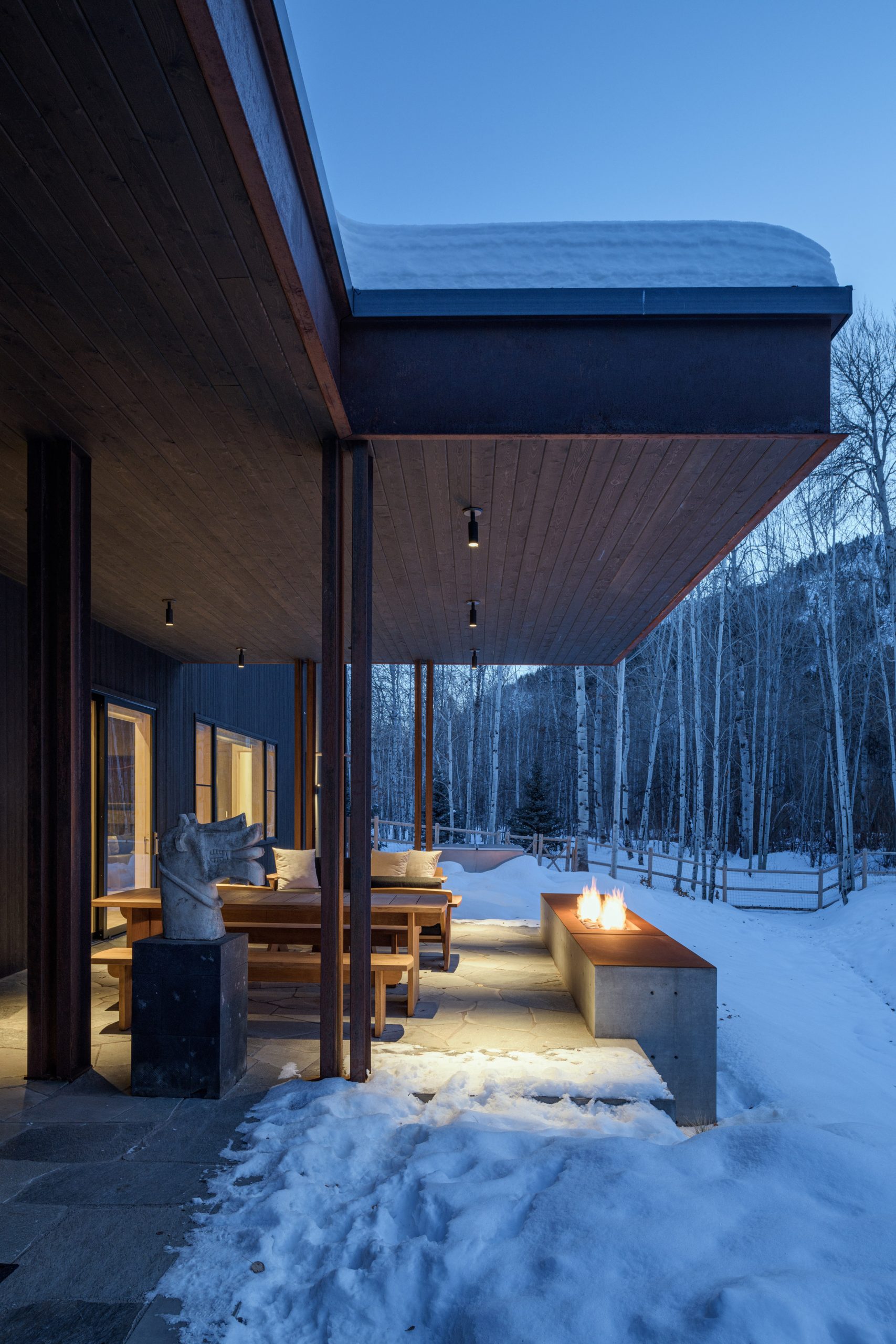
Dark colours on the exterior are meant to play off the surrounding trees.
Facades are clad in vertical spruce siding that was finished with a grey-black stain, and the standing-seam metal roof is the colour of graphite.
A garage door is made of dark anodised aluminium, and window panes are set within black aluminium frames.
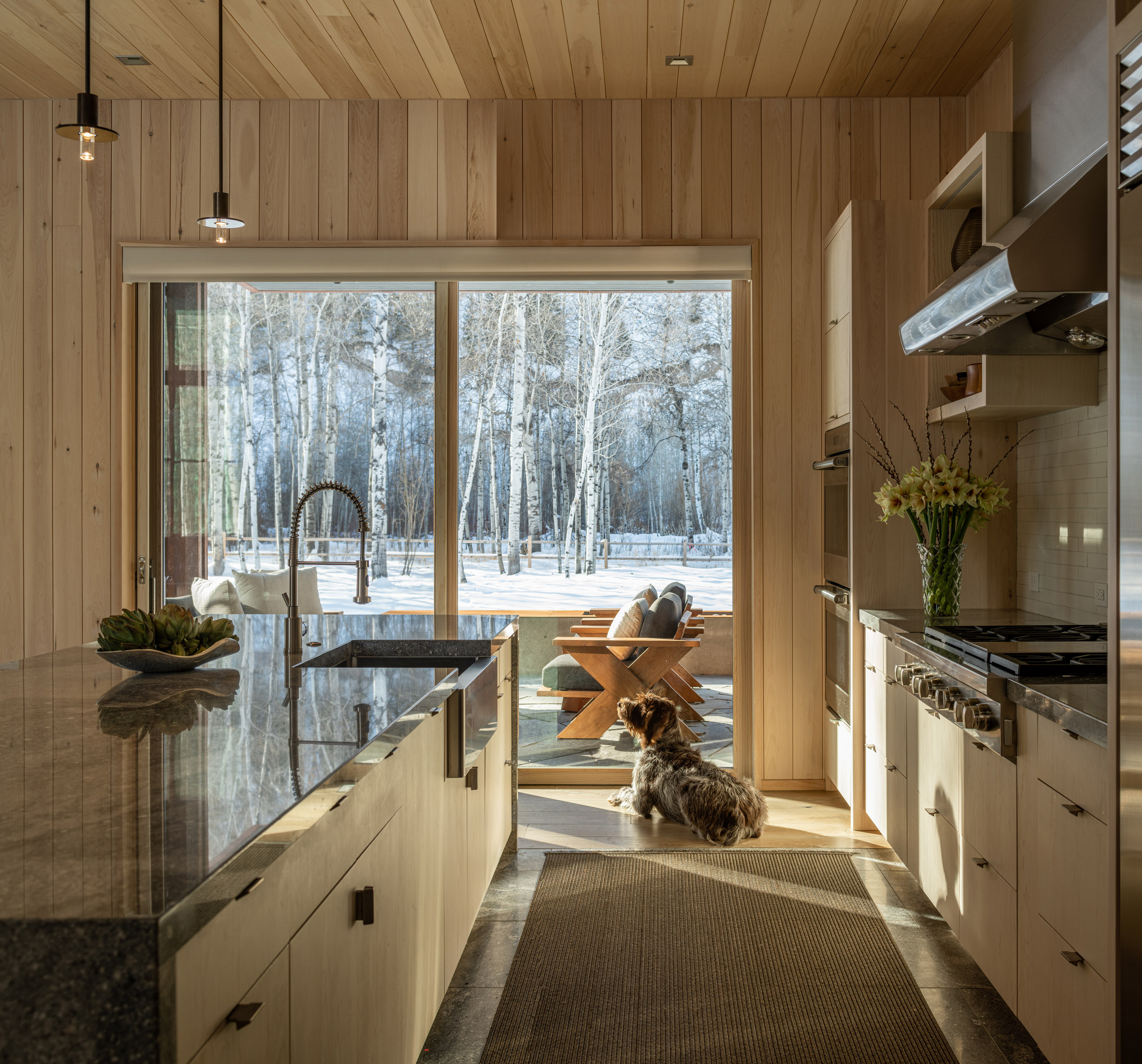
Inside, the home features cosy rooms and a fluid layout.
The ground floor holds a living room, kitchen and main suite, while the upper floor has two bedrooms and a recreation room.
On the home's west side, large stretches of glass offer sweeping views of the landscape, including the Big Wood River that winds through the rear of the property.
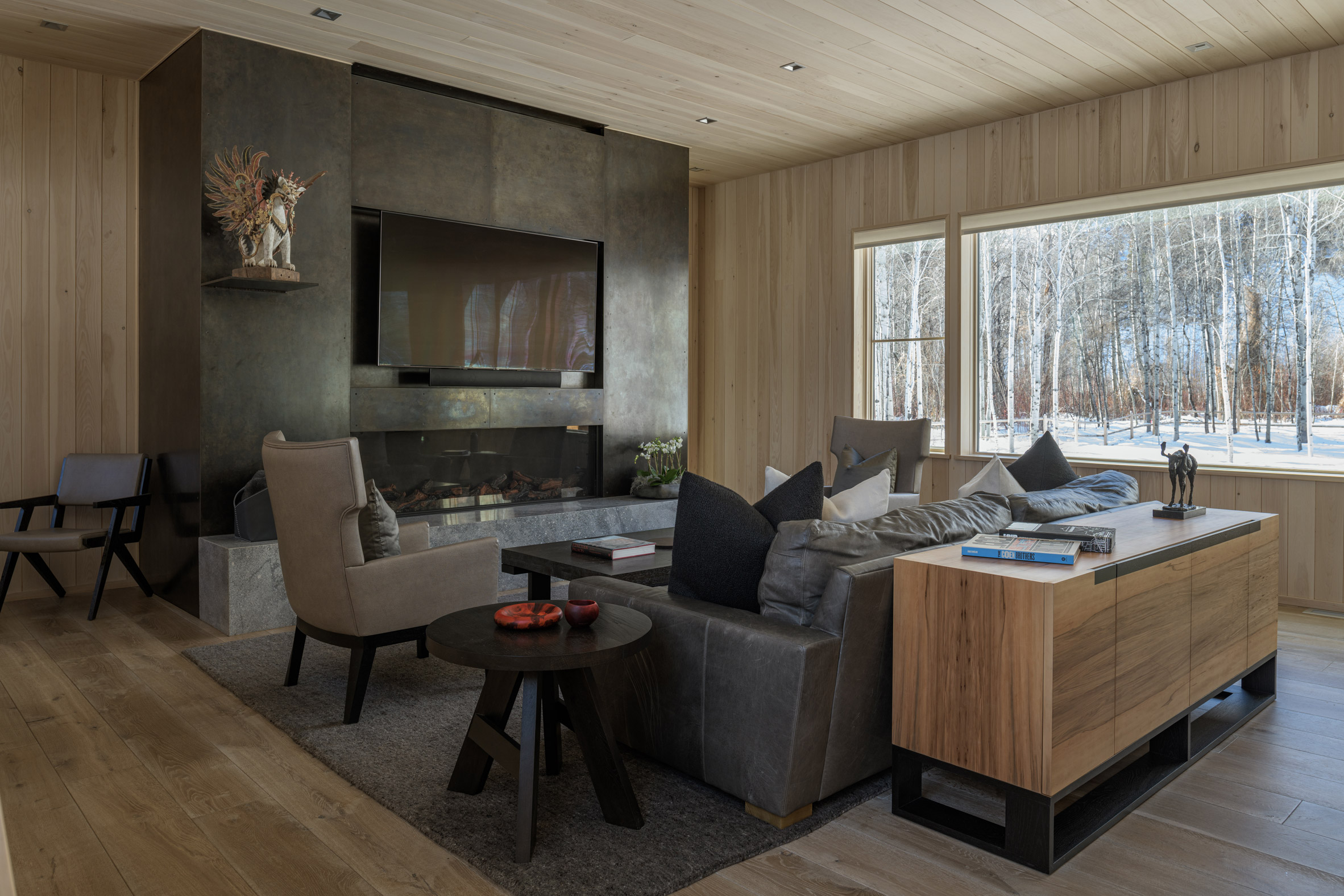
The primary entrance is on the eastern side of the house, which is marked by a double-height window and stairway.
"It is designed to appear like a warm welcoming lantern on a dark night," the studio said.
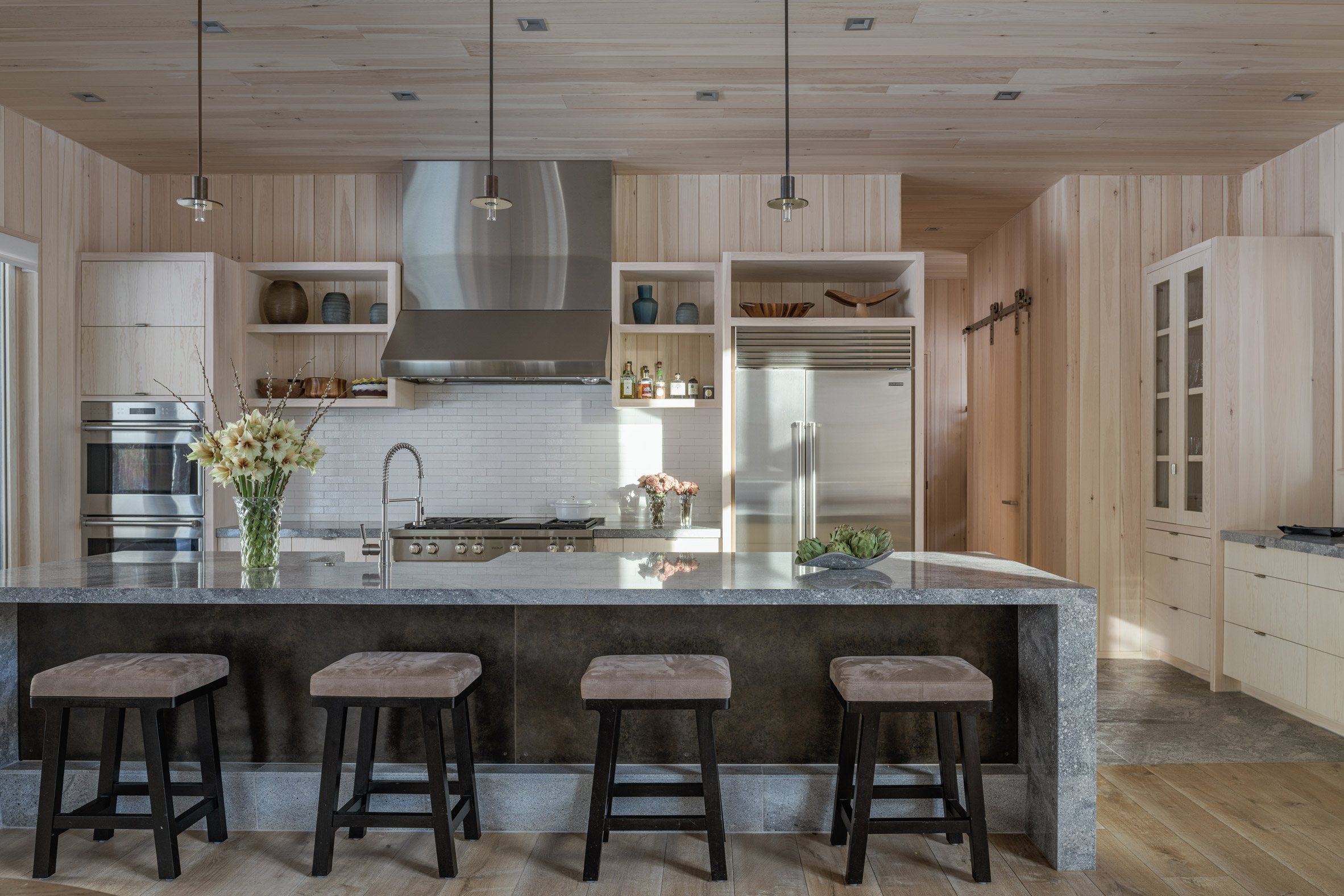
For the interior, the team used earthy materials such as granite countertops and eastern white pine.
A light finish on the wood allows the grain to show through while protecting against ultraviolet light.
The architect drew from a variety of sources while creating and furnishing the residence. Some details were based on special requests from family members.
"De Reus's wife wanted a barn door, which he included in the garage, and his daughter asked for a window seat in her bedroom," the team said.
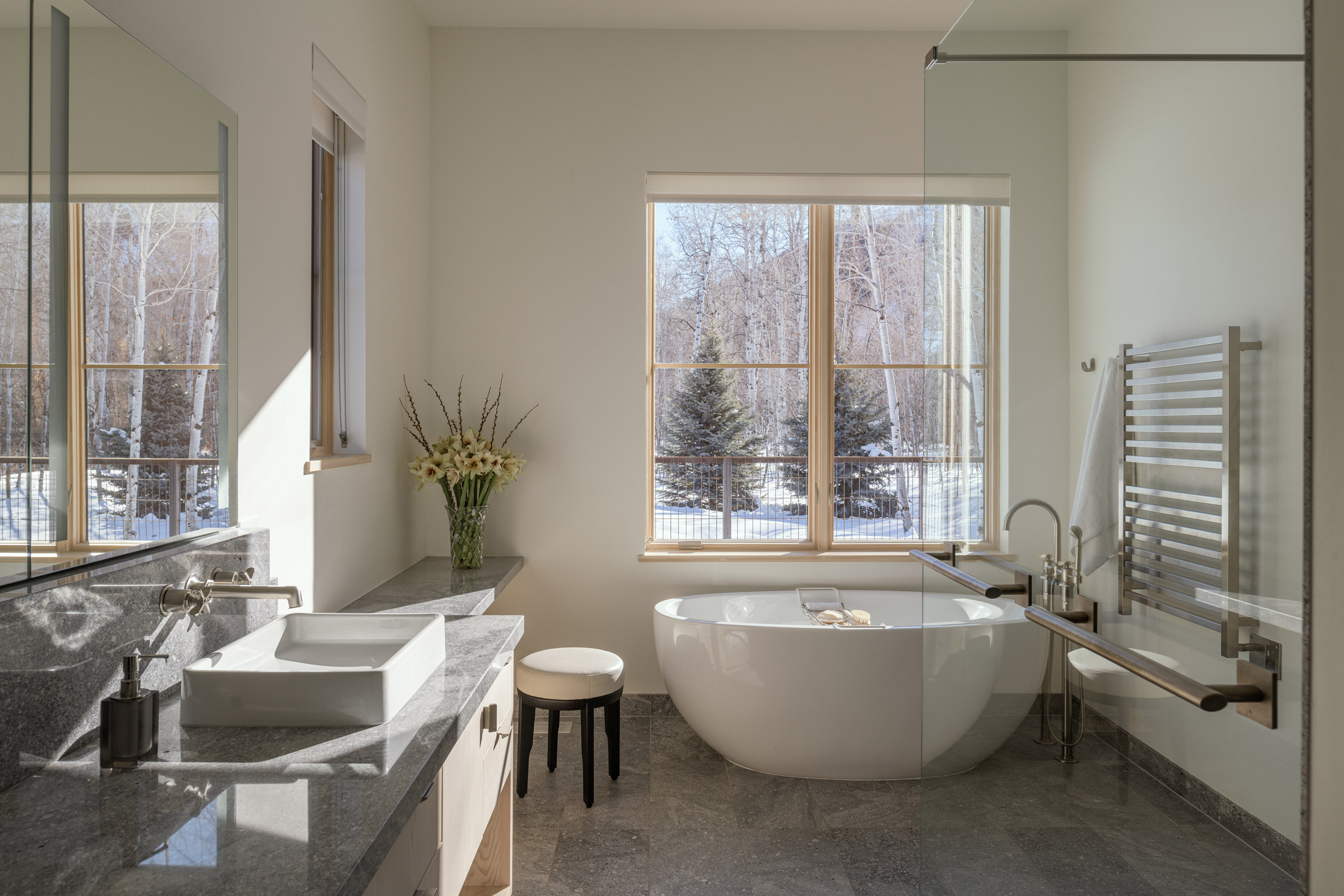
Certain elements were influenced by the home's location and history, such as a cast-glass chandelier over the dining table.
Its design takes inspiration from the ice blocks that were once cut from the Big Wood River.
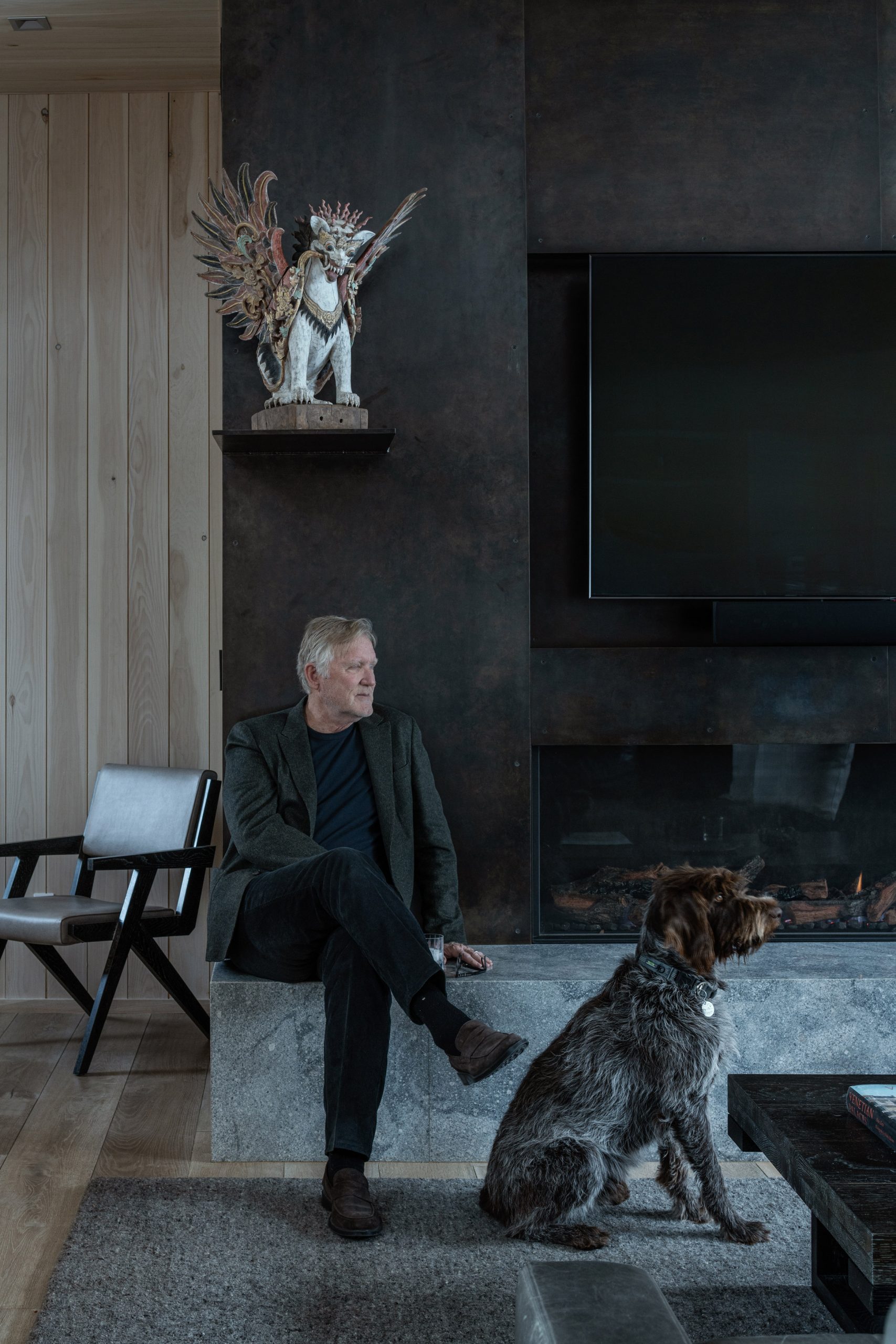
Other details in the home are rooted in the architect's travels abroad. Incorporated into a blackened-steel fireplace surround is a sculpture of Garuda – a mythological golden-winged bird – that de Reus acquired in Bali.
De Reus Architects has completed a number of resorts and residences in scenic locales, including a house on Hawaii's Big Island that features steep-roofed pavilions lined by gardens and external corridors. The home's design was inspired by the area's thatched-hut villages.
Photography is by Gaber Border.
Project credits:
Architecture: De Reus Architects
de Reus design team: Mark de Reus (project architect), John Rowland (project manager), Lindsey Akiona (designer)
Contractor: Young Construcción
Civil engineer: Galena Engineers
Structural engineer: Maxwell Structural Design Studio
Mechanical engineer: Mark Morrison, PE, Inc
Geotechnical engineer: Butler Engineering
Landscape: NS Consulting, PLLC
The post Architect Mark de Reus designs spruce-clad home for his family in rural Idaho appeared first on Dezeen.
from Dezeen https://ift.tt/3uA9XX3
No comments:
Post a Comment