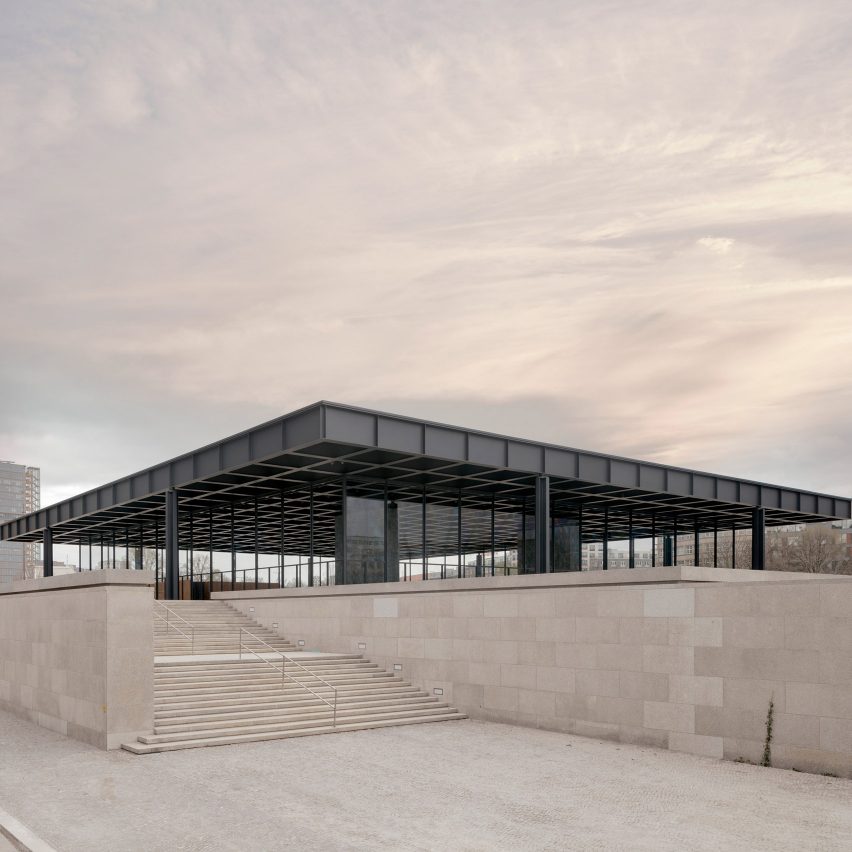
The renovation of Ludwig Mies van der Rohe's Neue Nationalgalerie in Berlin, Germany, has been completed by British practice David Chipperfield Architects.
David Chipperfield Architects' overhaul, which began in 2012, involved refurbishing the building's ageing concrete structure and steel, glass exterior while modernising its services.
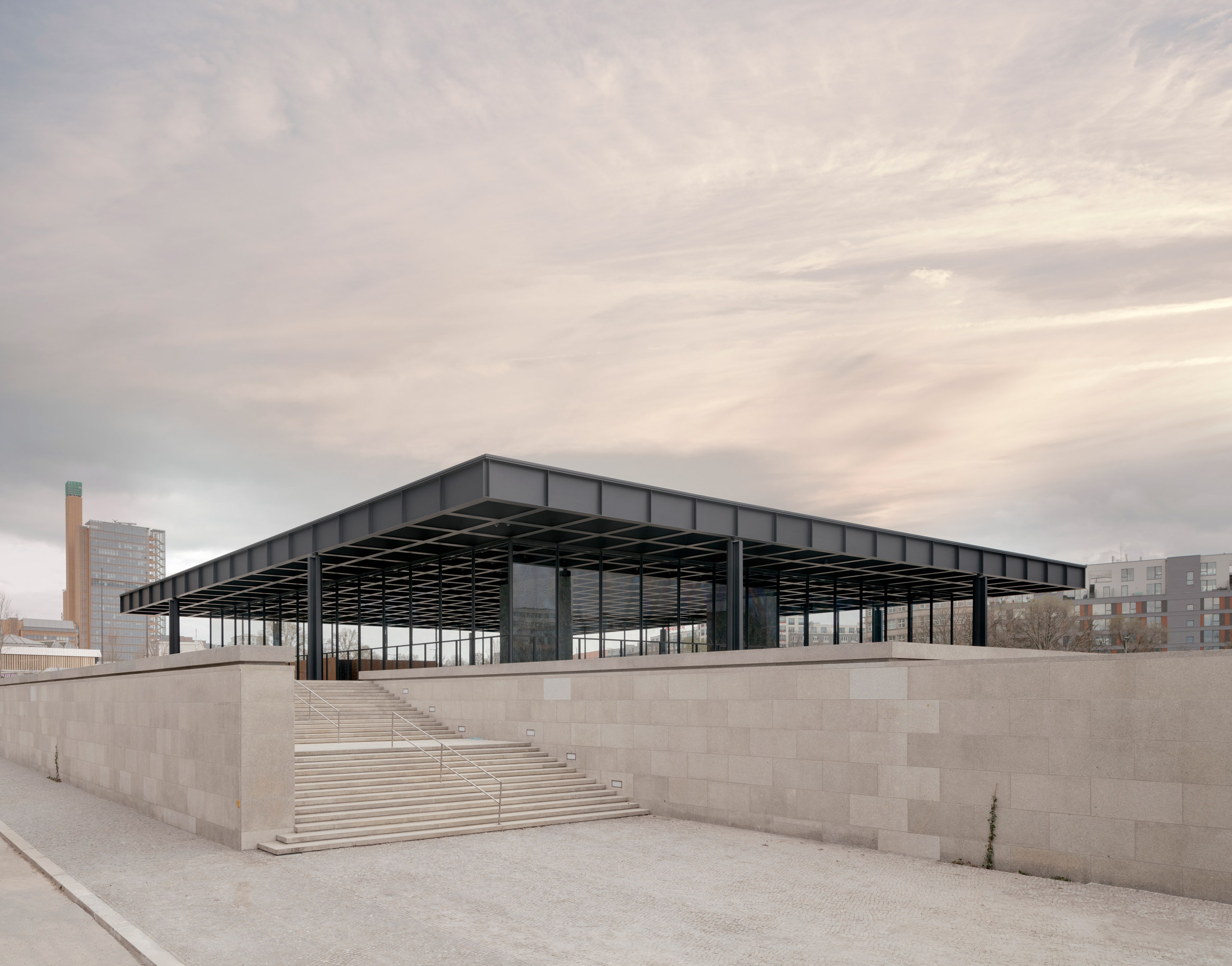
The studio's intervention, which it described as "surgical", preserves Mies van der Rohe's original vision for the gallery as far as possible, ensuring that any new additions are subordinate to it.
"Taking apart a building of such unquestionable authority has been a strange experience but a privilege," said the studio's founder David Chipperfield.
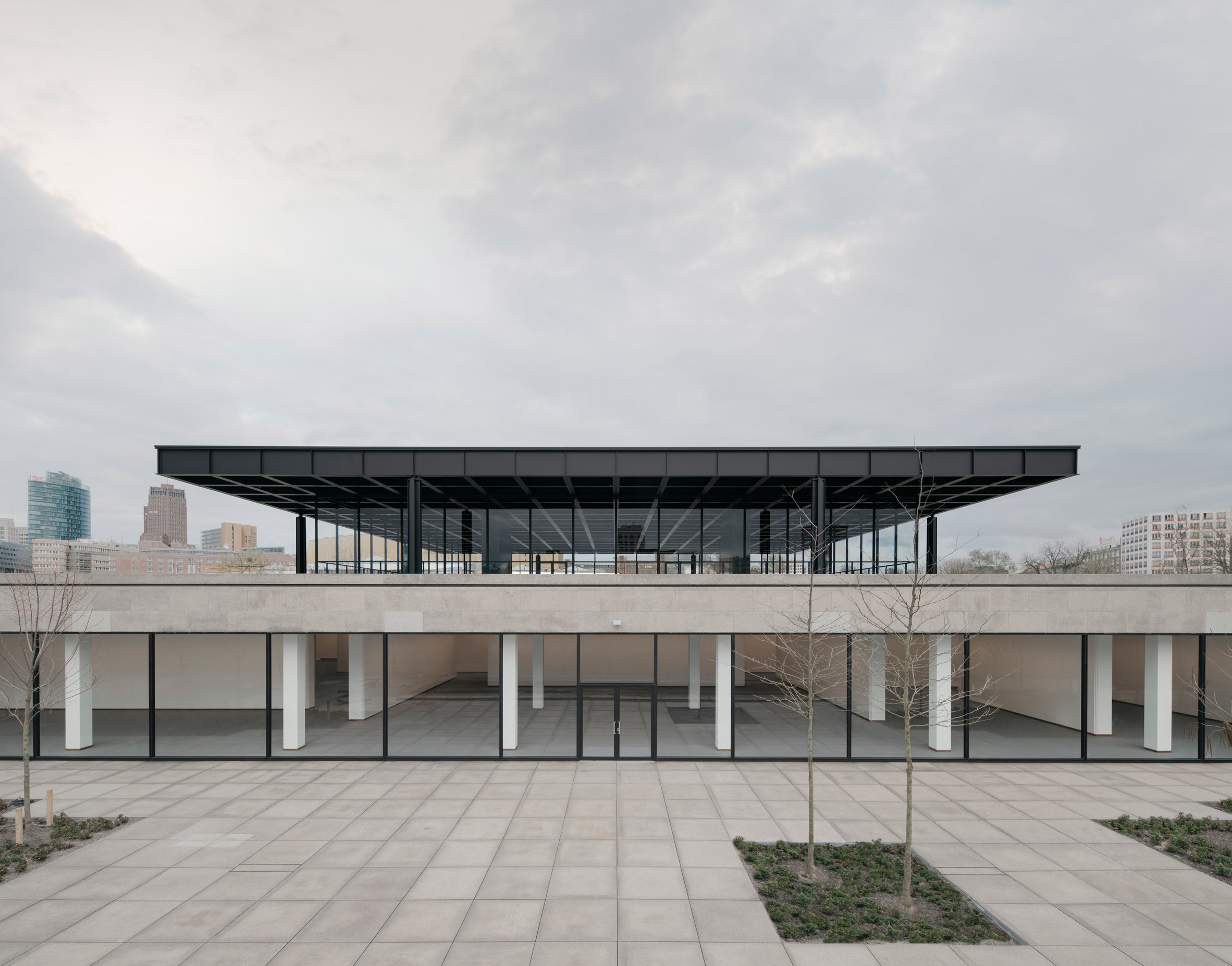
"The Neue Nationalgalerie is a touchstone for myself and many other architects. Seeing behind its exterior has revealed both its genius and its flaws, but overall it has only deepened my admiration for Mies' vision," Chipperfield explained.
"Our work was therefore surgical in nature, addressing technical issues to protect this vision," he continued. "Certainly carrying out such a task in a building that leaves no place to hide is daunting, but we hope to have returned this beloved patient seemingly untouched except for it running more smoothly."
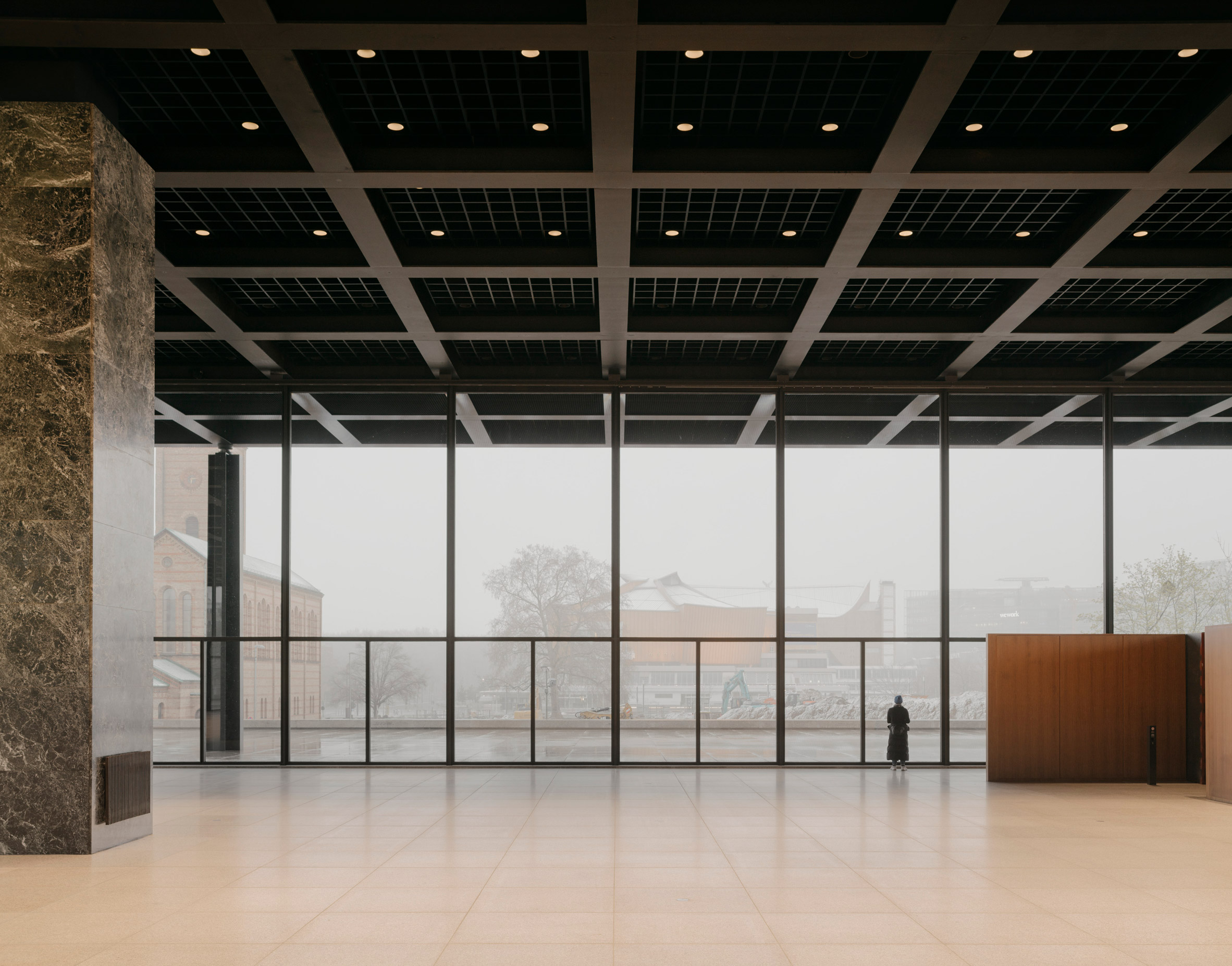
Completed in 1968, the Neue Nationalgalerie is one of Mies van der Rohe's last major projects and the only building he designed in Europe after his emigration to the USA.
This is the first time in the building's history that it has undergone a major renovation.
David Chipperfield Architects' updates to the building's envelope involved improving insulation, replacing glazing and refreshing the steel frame of its distinctive canopy.
Its reinforced concrete shell was also repaired. This process required temporarily removing 35,000 original building components, such as the podium's stone cladding and all interior fittings, in order to expose the structure.
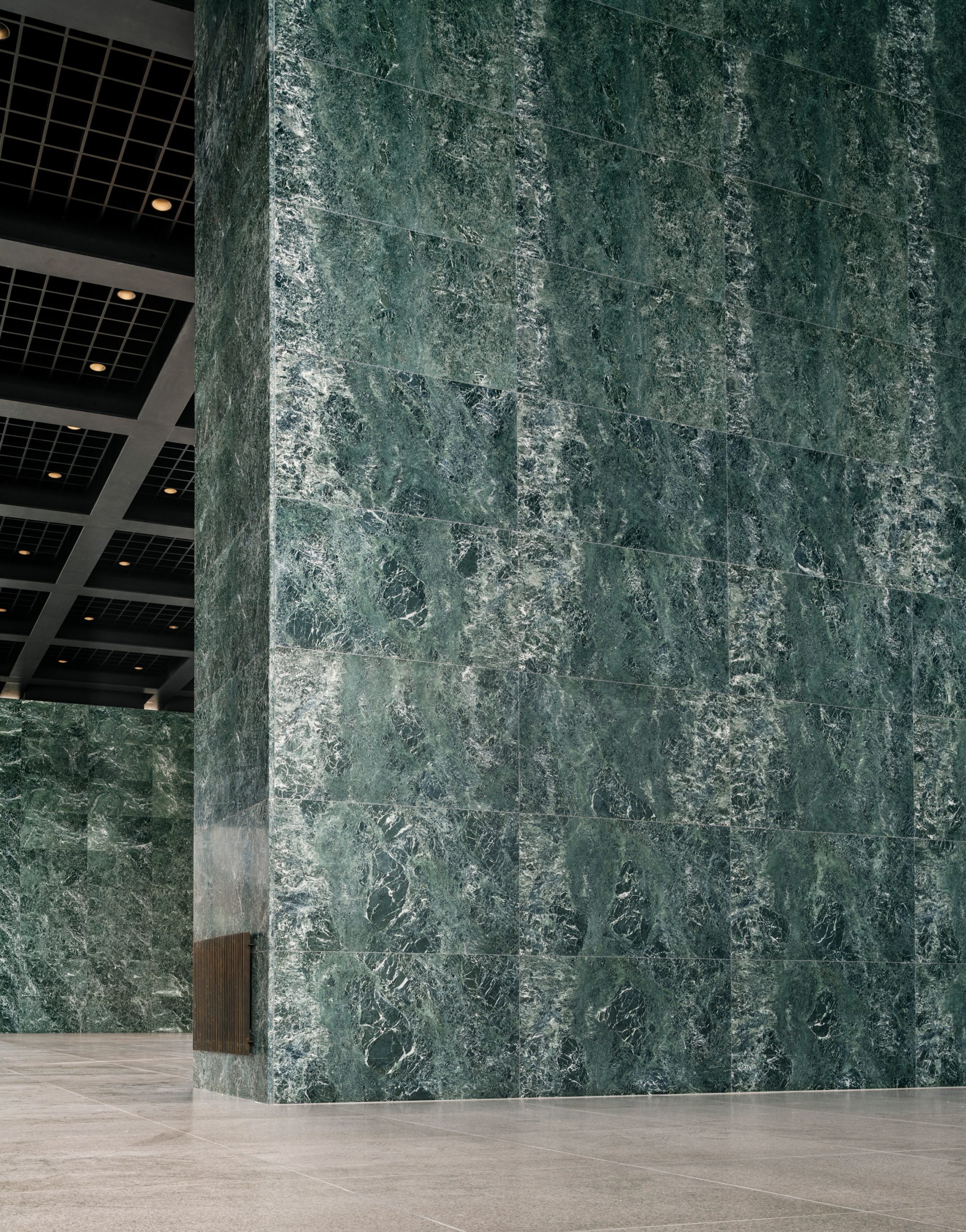
Alongside the renovation of the building envelope, David Chipperfield Architects has updated the building's air-conditioning and artificial lighting to improve energy performance.
The lower level has been partially reconfigured to maximise storage space and improve access to visitor facilities, which include the cloakroom, cafe, bathrooms and museum shop.
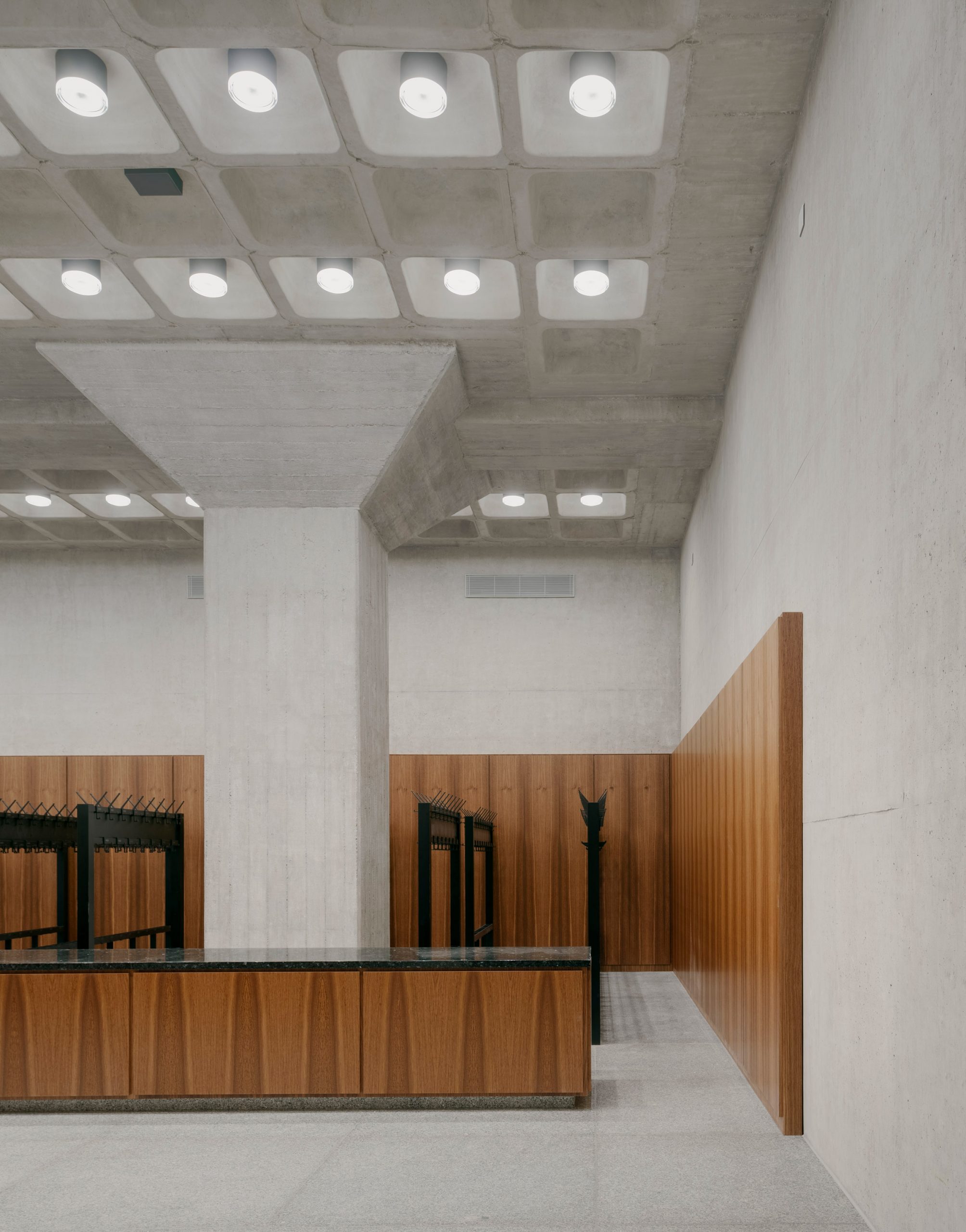
Some storage and technical spaces have been relocated to a new underground space below the gallery's podium terrace, which has freed up space for an "exhibition preparation area".
Completing the renovation is a ramp on the southeast of the building, which leads to the terrace and main entrance, making the museum "barrier-free" for the first time.
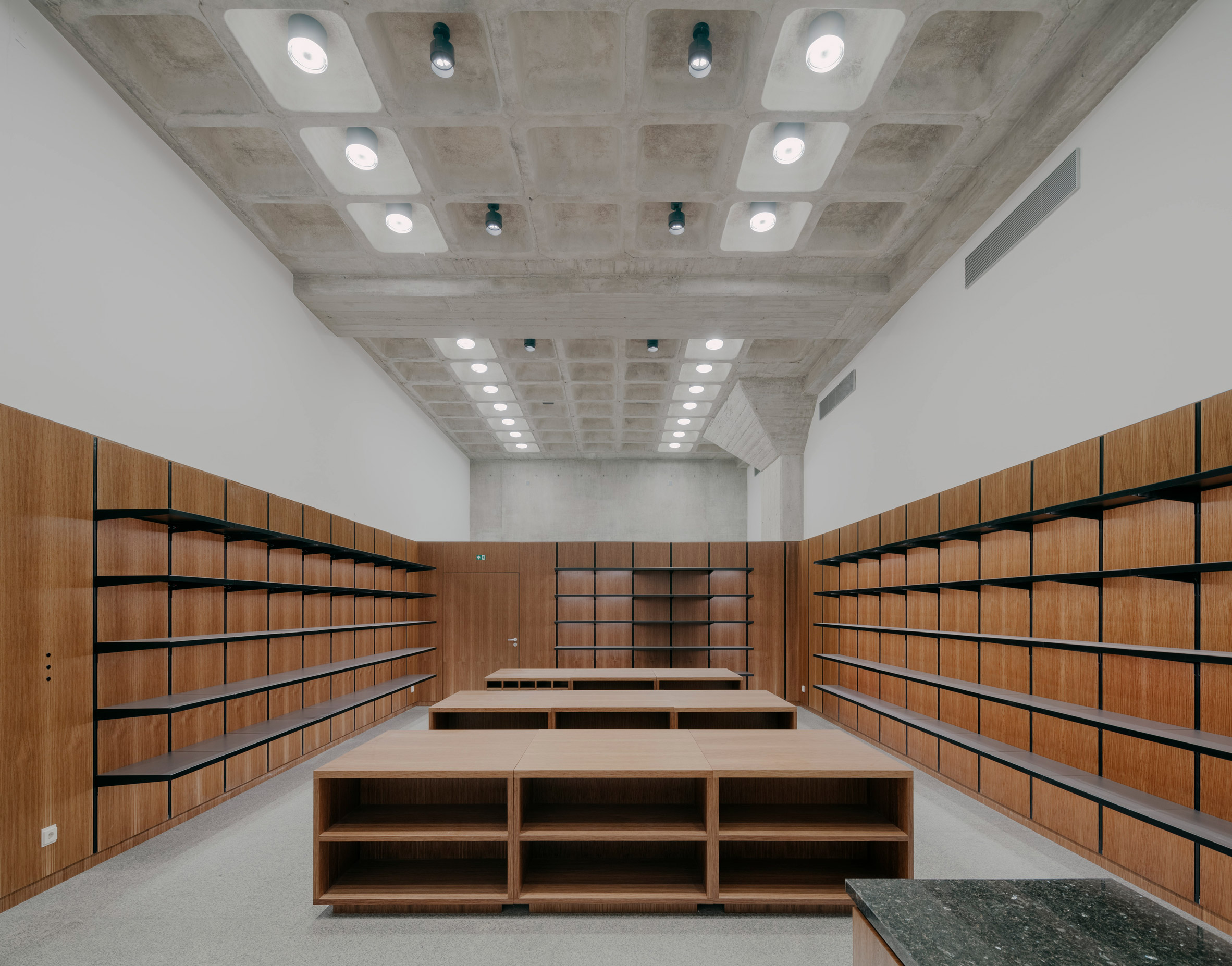
Neue Nationalgalerie is expected to reopen to the public in August 2021. A museum by the Swiss architecture studio Herzog & de Meuron is currently being developed for a site beside it. The design, unveiled in 2018, will involve linking the buildings by a tunnel.
Other recent projects by David Chipperfield Architects include The Bryant concrete skyscraper in New York and the limestone-clad extension to Kunsthaus Zurich.
Photography is by Simon Menges.
The post David Chipperfield completes "surgical" overhaul of Mies van der Rohe's Neue Nationalgalerie appeared first on Dezeen.
from Dezeen https://ift.tt/3u31Nar
No comments:
Post a Comment