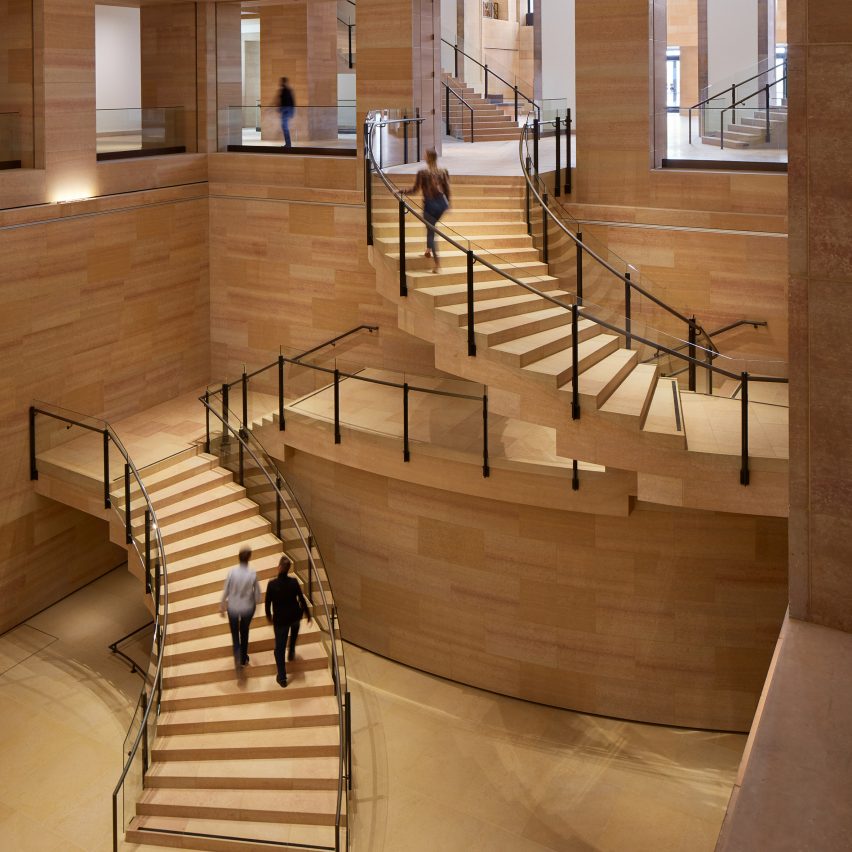
Pritzker Architecture Prize-winning architect Frank Gehry has designed new galleries and public spaces as part of a revamp of the Philadelphia Museum of Art in Pennsylvania.
The museum's new spaces will open to the public tomorrow on 7 May 2021 after a four-year-long renovation.
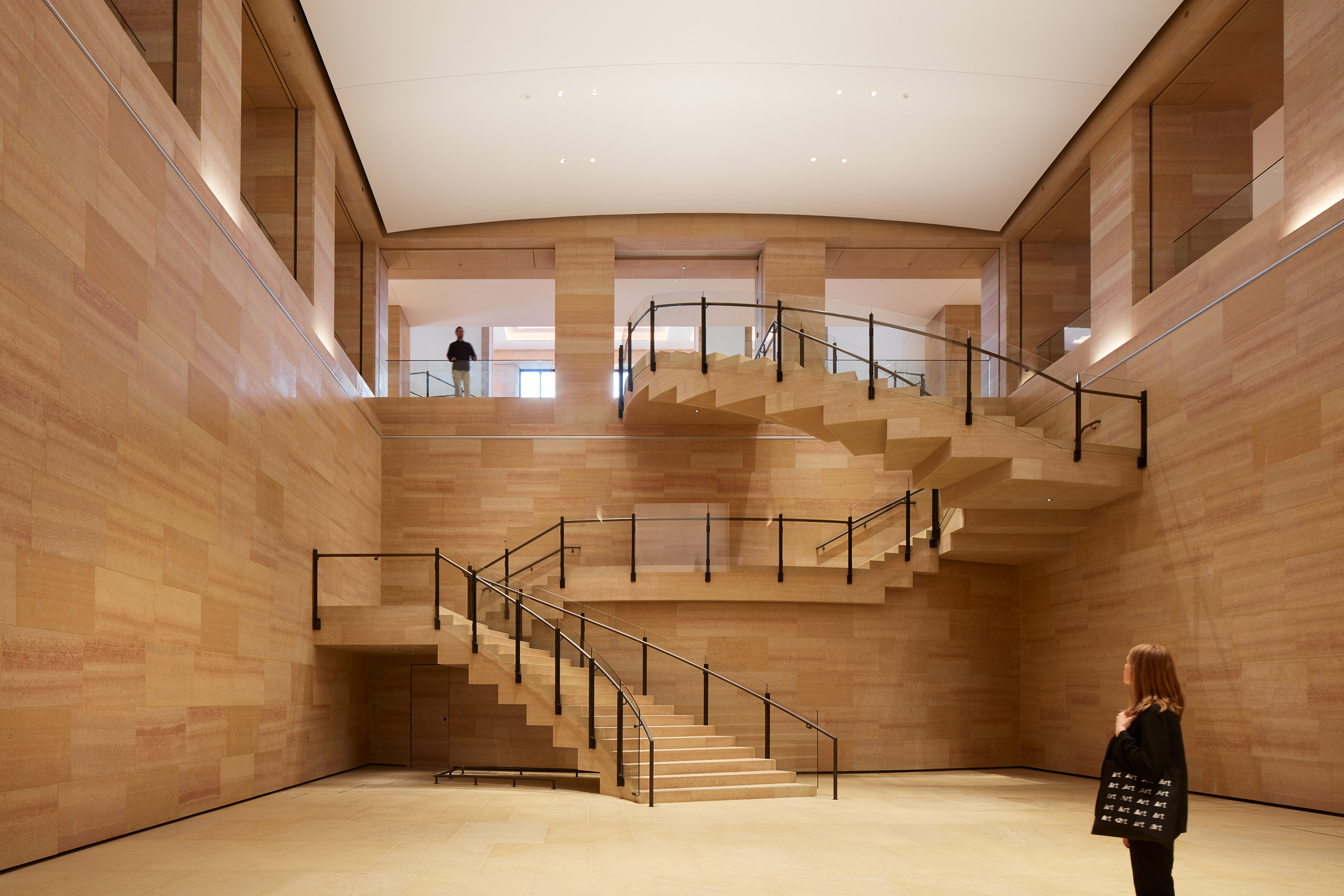
Called the Core Project, the renovation and extension encompassed 90,000-square-feet (8,360 square metres) including 20,000 square feet (1,850 metres) of new gallery space. The first stage of the renovation opened to the public in 2019.
Canadian-American architect Gehry led the process of redesigning the historic building on Fairmount hill.
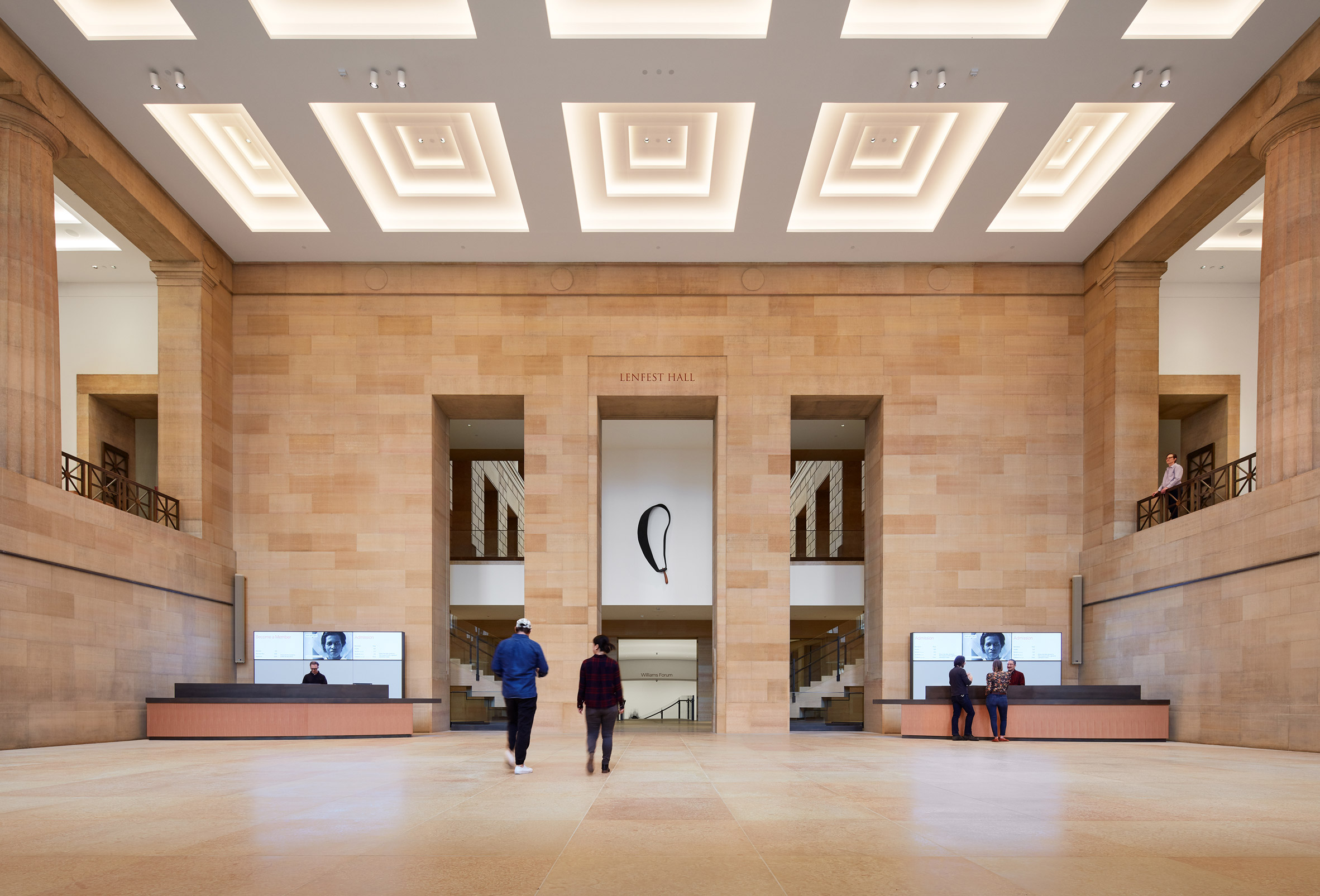
Designed by American architect Horace Trumbauer and his chief designer, African American architect Julian Abele, the museum first opened to the public in 1928.
Frank Gehry worked with the same material used by the original architects, a golden limestone called Kasota stone, which is quarried in a small town in southern Minnesota.
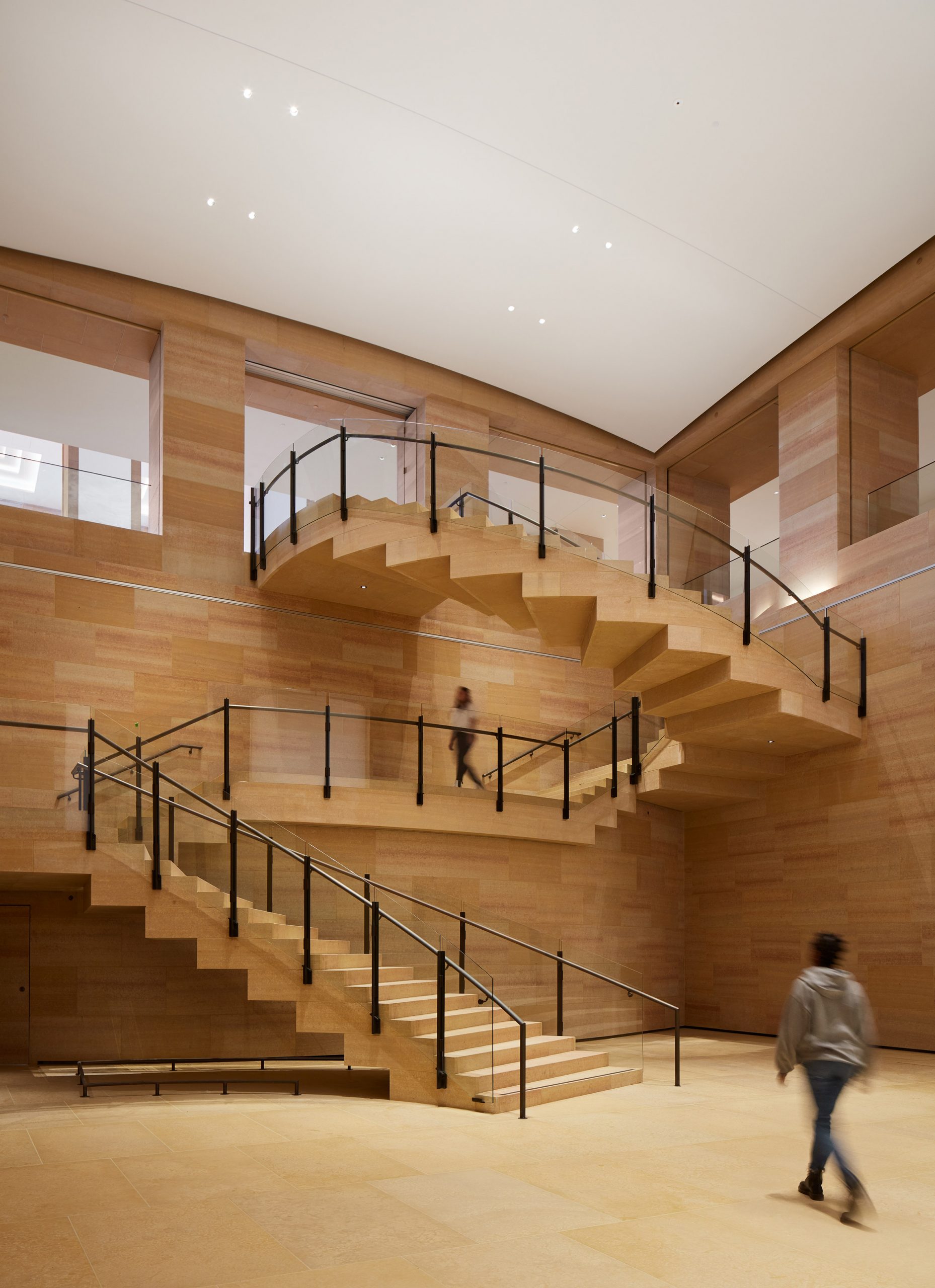
"The goal in all of our work at the Philadelphia Museum of Art has been to let the museum guide our hand," said Gehry.
"The brilliant architects who came before us created a strong and intelligent design that we have tried to respect, and in some cases accentuate," he added.
"Our overarching goal has been to create spaces for art and for people."
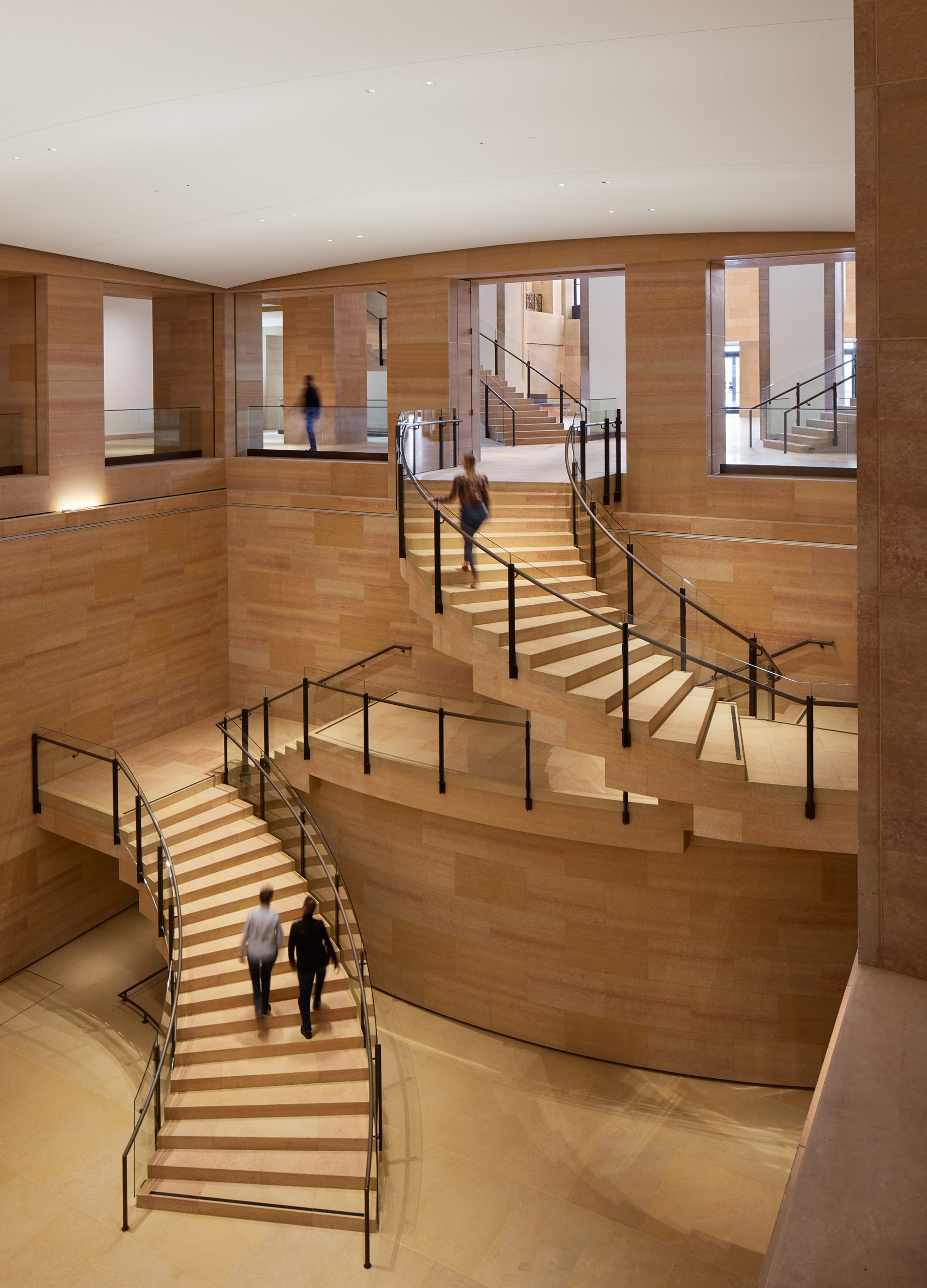
The Robbi and Bruce Toll Terrace – formally the West Terrace – has been rebuilt with integrated Kasota stone and granite ramps to make the museum accessible.
On the first floor the main entrance, called the Lenfest Hall, has been renovated. Its stone walls and columns have been cleaned and new LED ceiling lights installed.
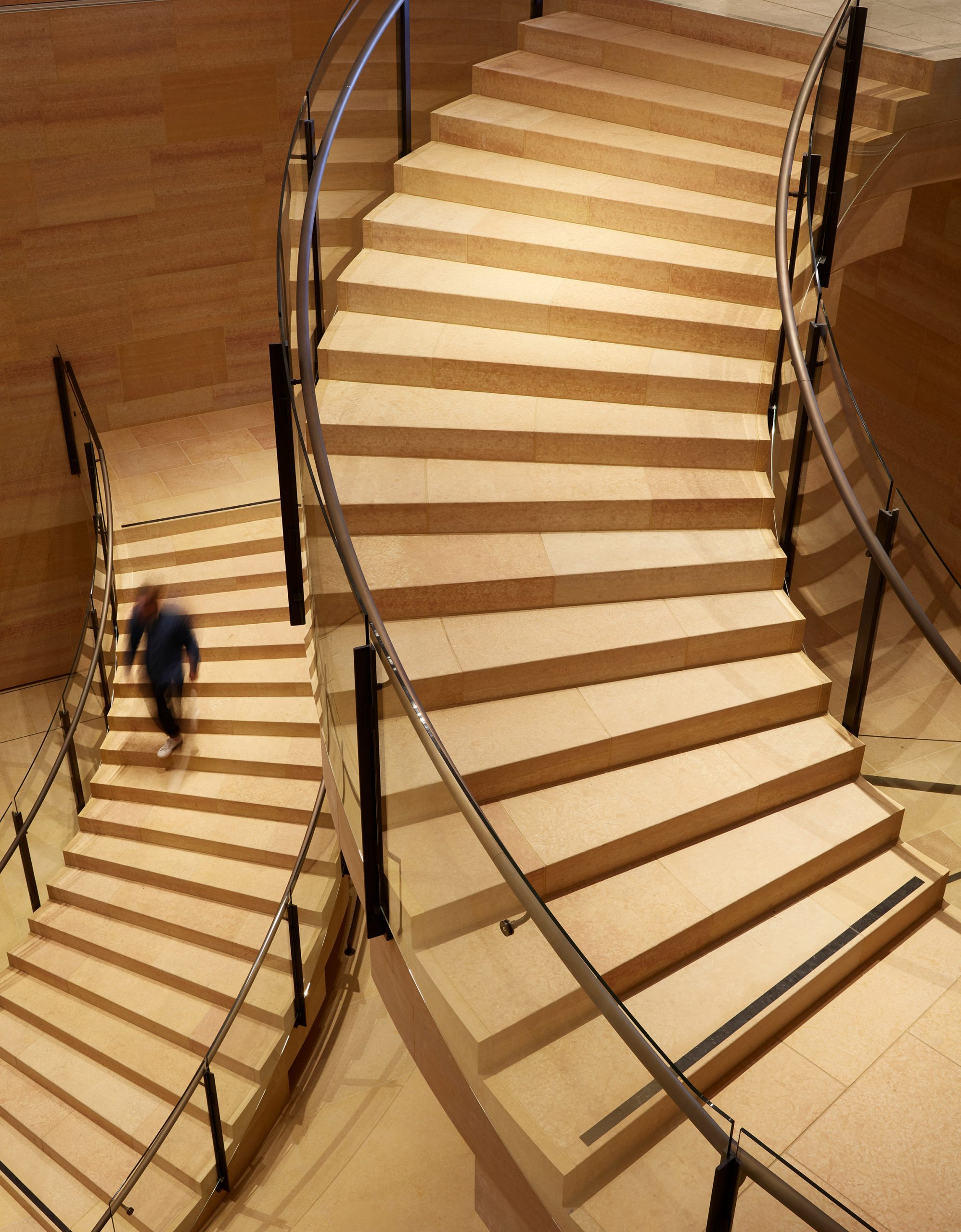
Gehry also designed an admissions desks for the Lenfest Hall, which is clad in Douglas fir and topped by bronze counters.
A new public space called the Williams Forum connects the ground floor to the upper storeys. It is reached via a 40-foot-high (12 metres) sculptural staircase clad in Kasota stone with bronze-topped railings.
A domed ceiling of white plaster tops the space, which will be used for large-scale installations and – after the coronavirus pandemic – large gatherings.
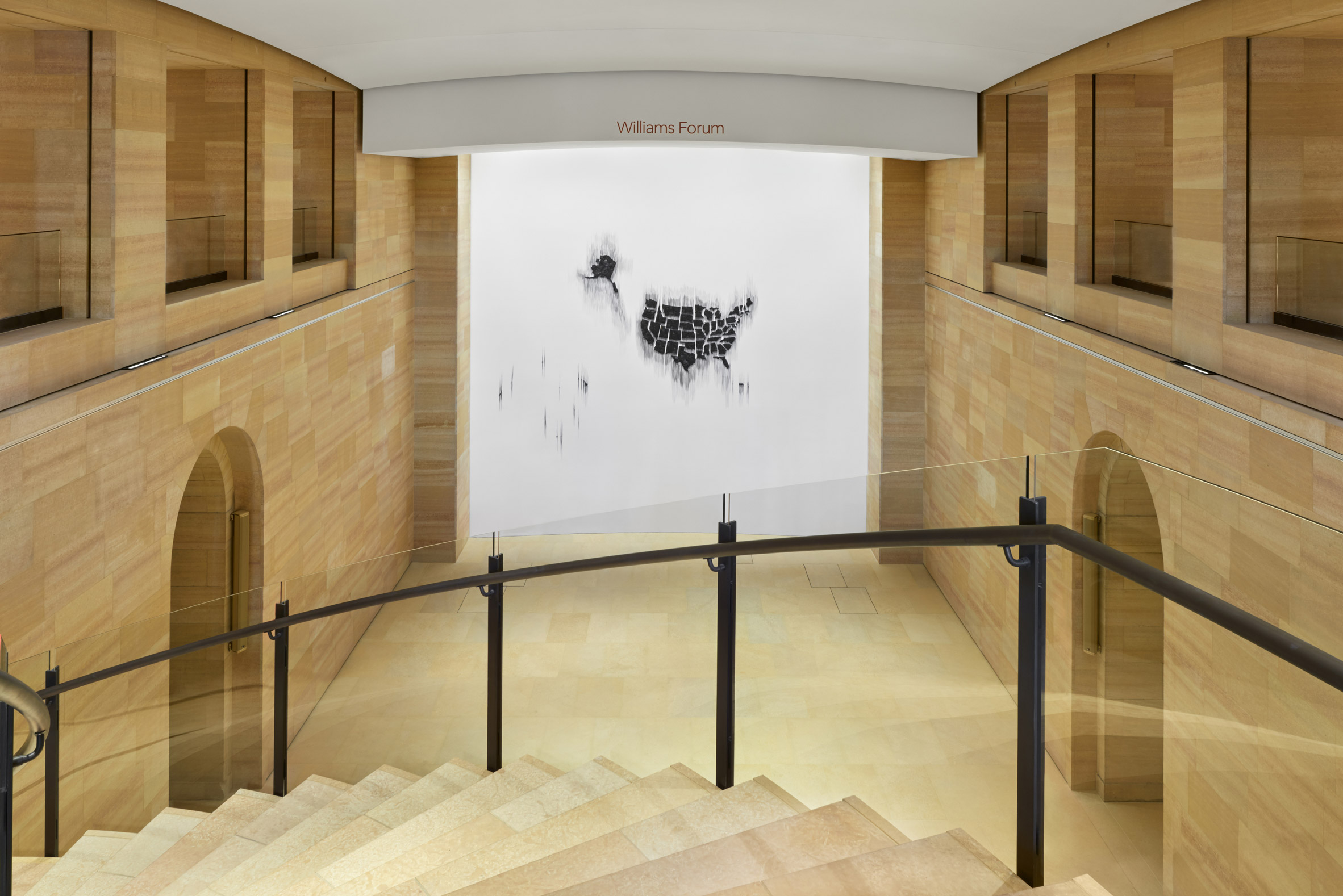
Displayed on the east wall of the Williams Forum is a map of America made from pieces of charcoal by American artist Teresita Fernández.
Called Fire (United States of the Americas), it "points to the cycles of destruction and regeneration on which the history of this country is built", according to the museum.
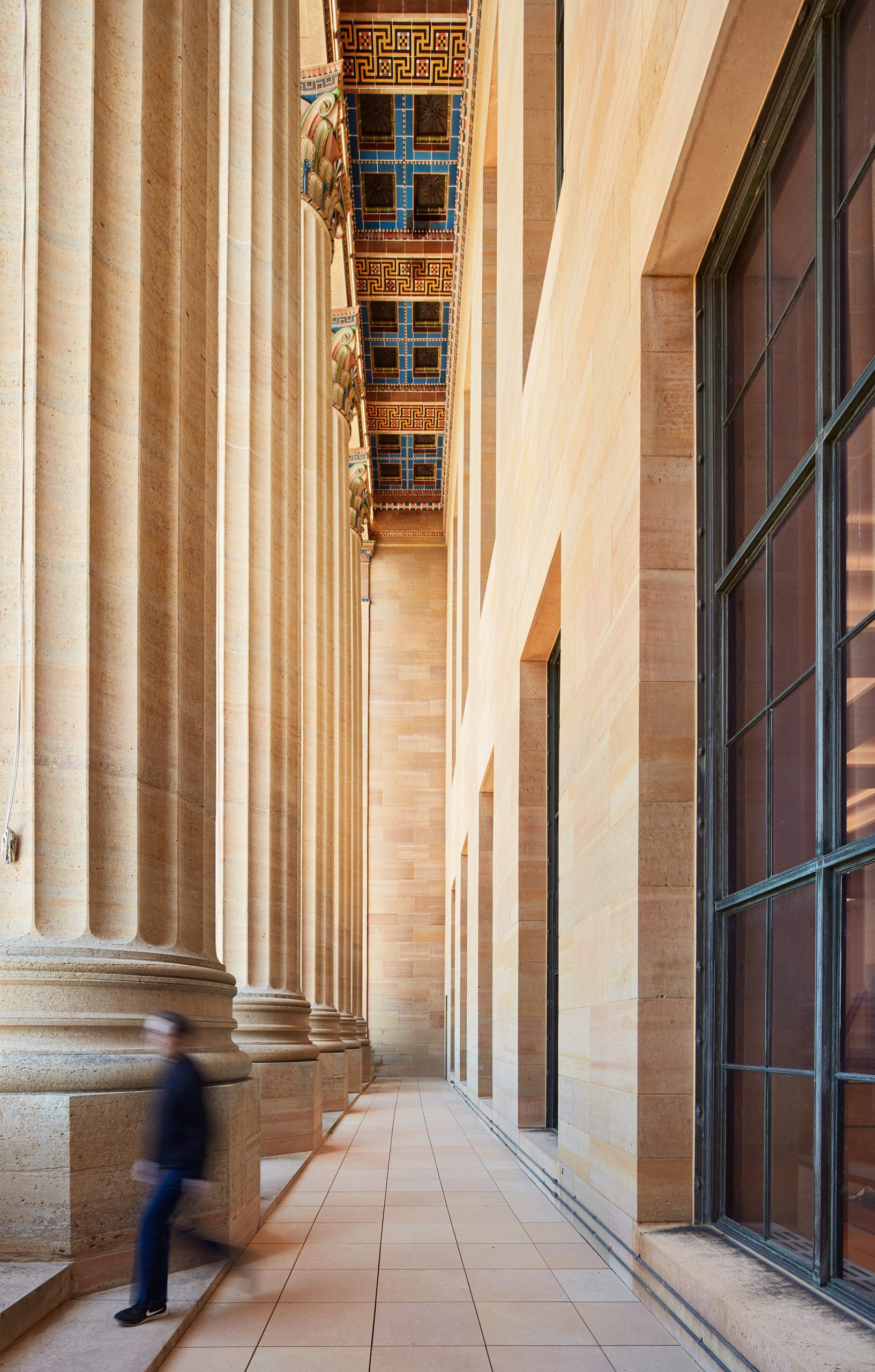
The Vaulted Walkway, a 640-foot-long (195 metres) corridor running the breadth of the exterior of the Philadelphia Museum of Art, has been reopened again after 50 years.
The Guastavino tiles in the vaults between the collonades have been restored, and new steam pipes, water lines, electric and internet cables have been installed below the paving to improve the museum's infrastructure.
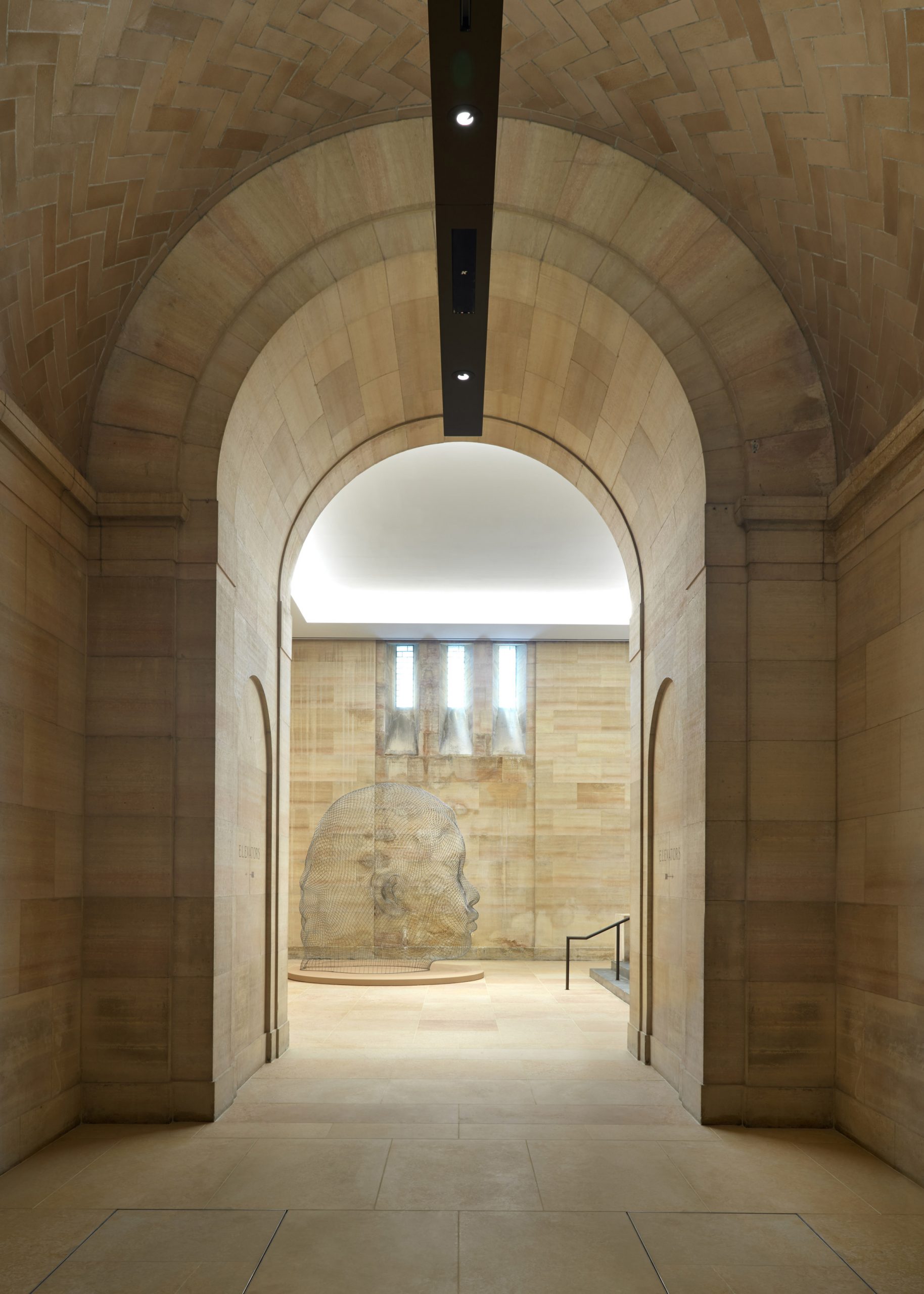
A room at one end of the Vaulted Walkway, called the South Hall, has been refurbished and turned into a sculpture display area.
Gehry is a much-lauded architect and the recipient of the Pritzker Architecture Prize, Japan's Praemium Imperiale, and America's Presidential Medal of Freedom amongst other accolades.
Notable museum projects from his practice include the upcoming Luma Arles arts tower in southern France, which is slated to open in June, and the Guggenheim Museum in Bilbao.
Photography is by Steven Hall.
The post Frank Gehry unveils renovation and extension of the Philadelphia Museum of Art appeared first on Dezeen.
from Dezeen https://ift.tt/3h6hIB7
No comments:
Post a Comment