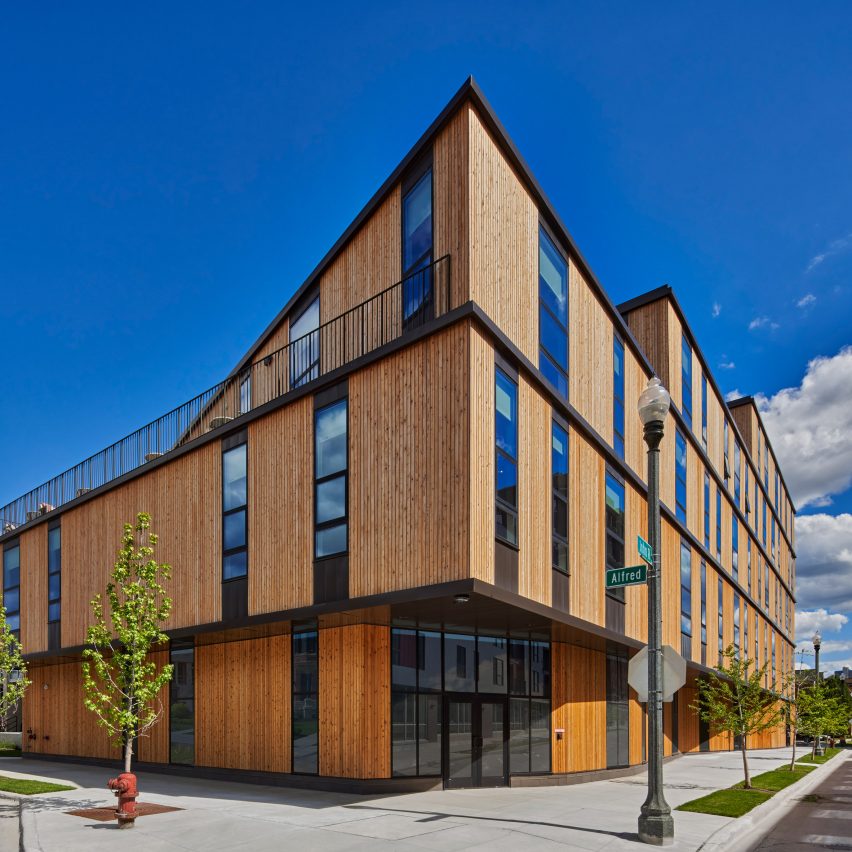
American architecture firm LOHA has completed a housing block with cedar cladding and a stepped form in a once-rundown Detroit neighbourhood that is undergoing redevelopment.
The project, called John R 2660, is located in Brush Park, a neighbourhood that sits just beyond the city's downtown district. It was an affluent area in the 1850s but later became neglected.
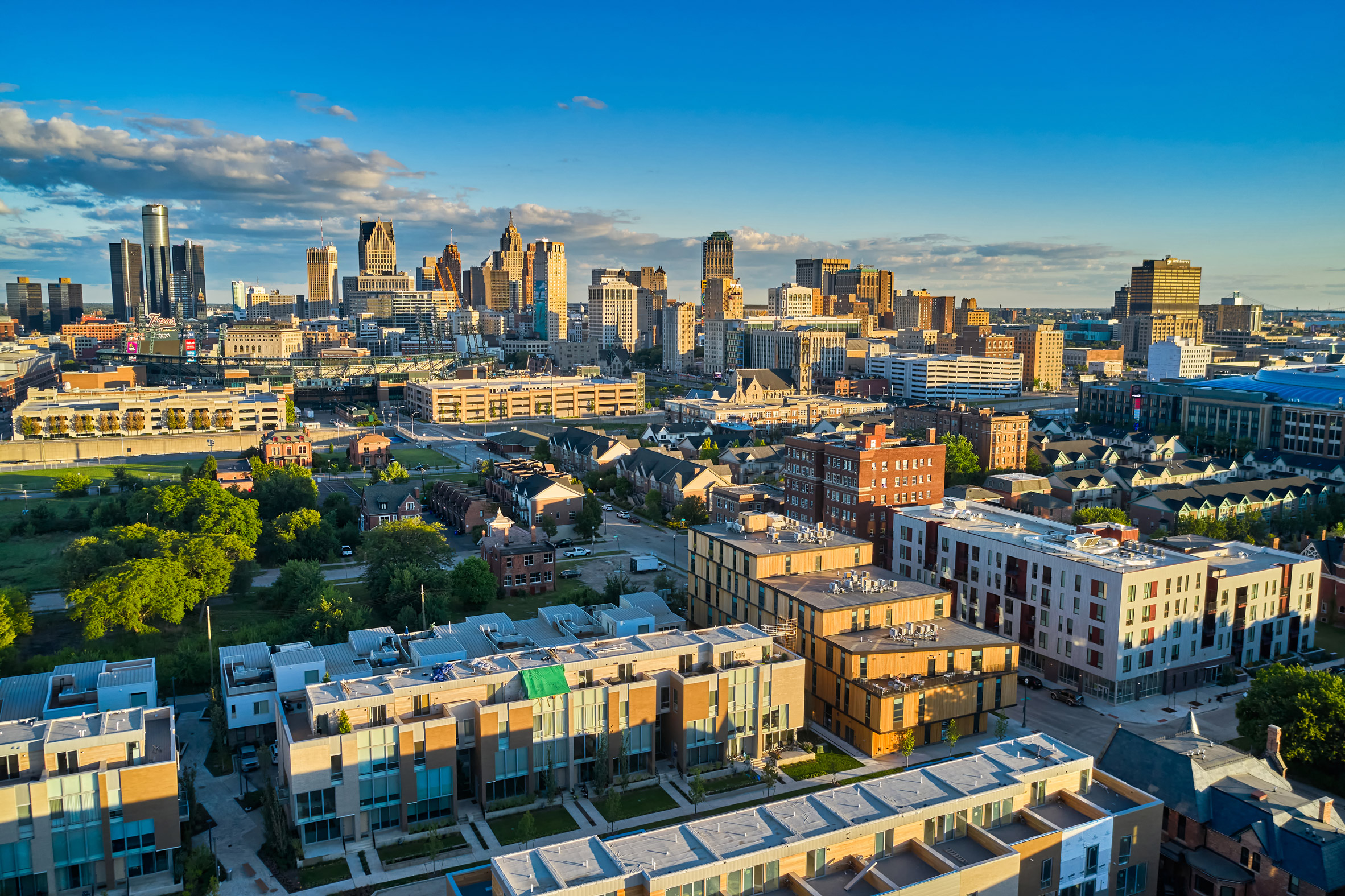
The neighbourhood has experienced a rebirth in recent years, with new buildings cropping up there and old ones being renovated.
The LOHA project – which is named after its address on John R Street – is the first of four apartment buildings that have been designed for the area by the California firm. All four are meant to add density while respecting the area's character and history.
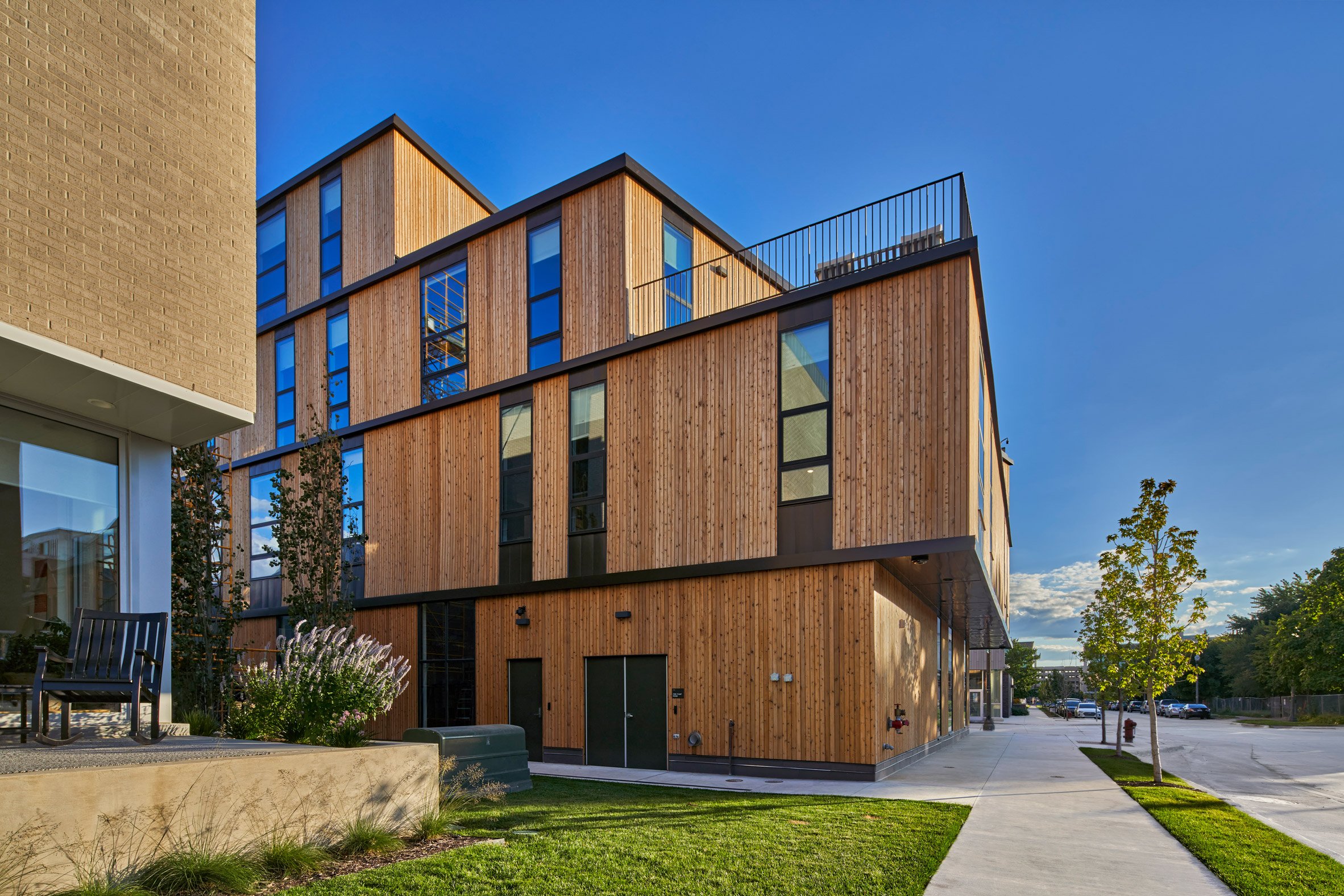
"As architects, it's important to understand the culture of where you're building from the standpoint of the ecology of people, and come forward with solutions that respond to those aspects of the city," said LOHA founder Lorcan O'Herlihy, who founded his practice in 1994.
Occupying a corner property, the John R 2660 building contains 35 residential units and ground-level retail. It totals 42,580 square feet (3,956 square metres).
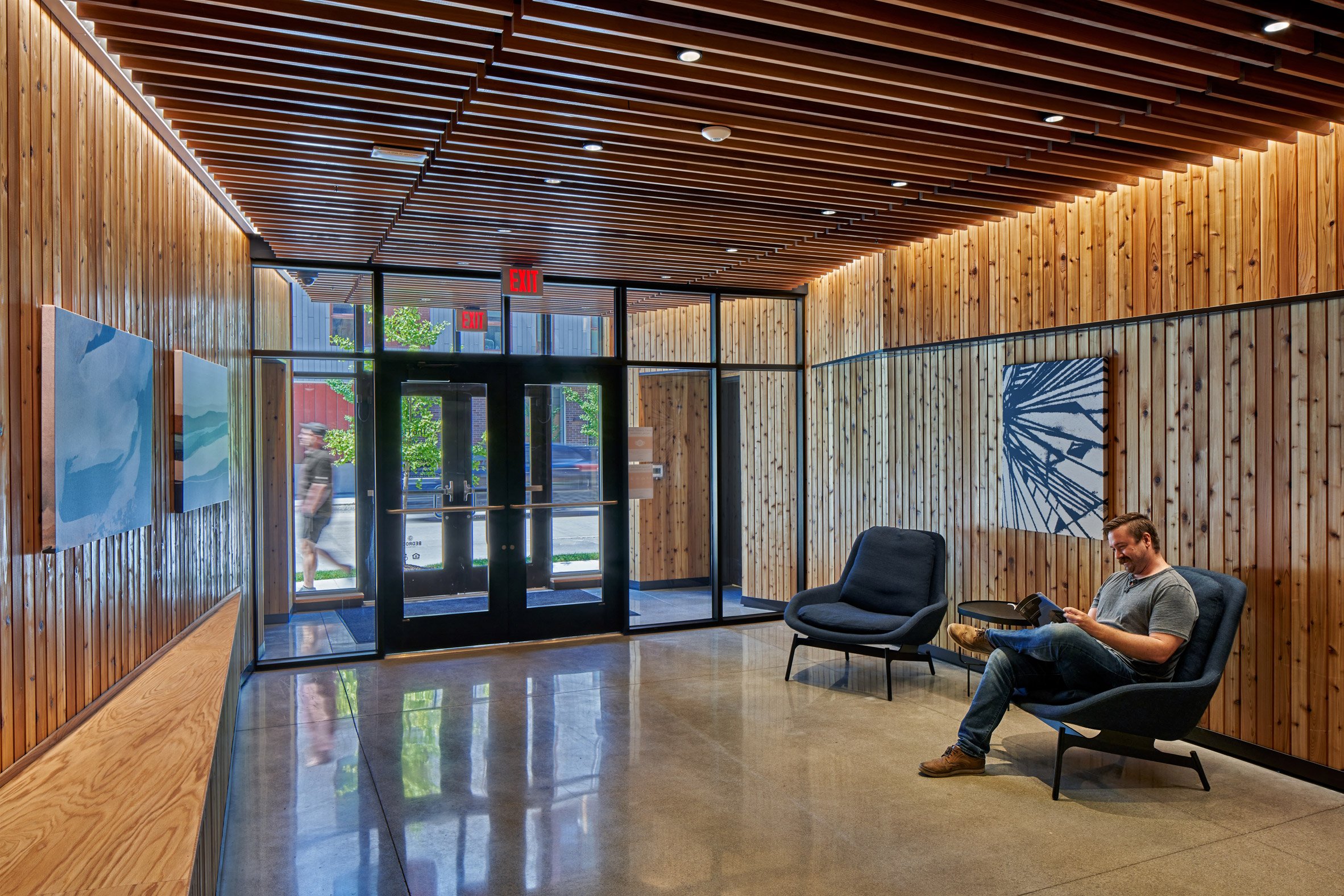
Roughly rectangular in plan, the six-storey building has a stepped form – a response to the area's different building scales. An angled wall on the third level helps the building look more dynamic than the standard boxy apartment building.
Facades are clad in reddish cedar and stretches of glass.
"Detroit's rich material palette inspired us to wrapped the building in a rhythm of thin vertical boards of Western red cedar and floor-to-ceiling windows," the team said.
Wrapping each floor level are horizontal bands with brownish, metal coping – a detail to help break down the massing. Dark mullions contrast with the wood cladding, as do metal panels above and below the windows.
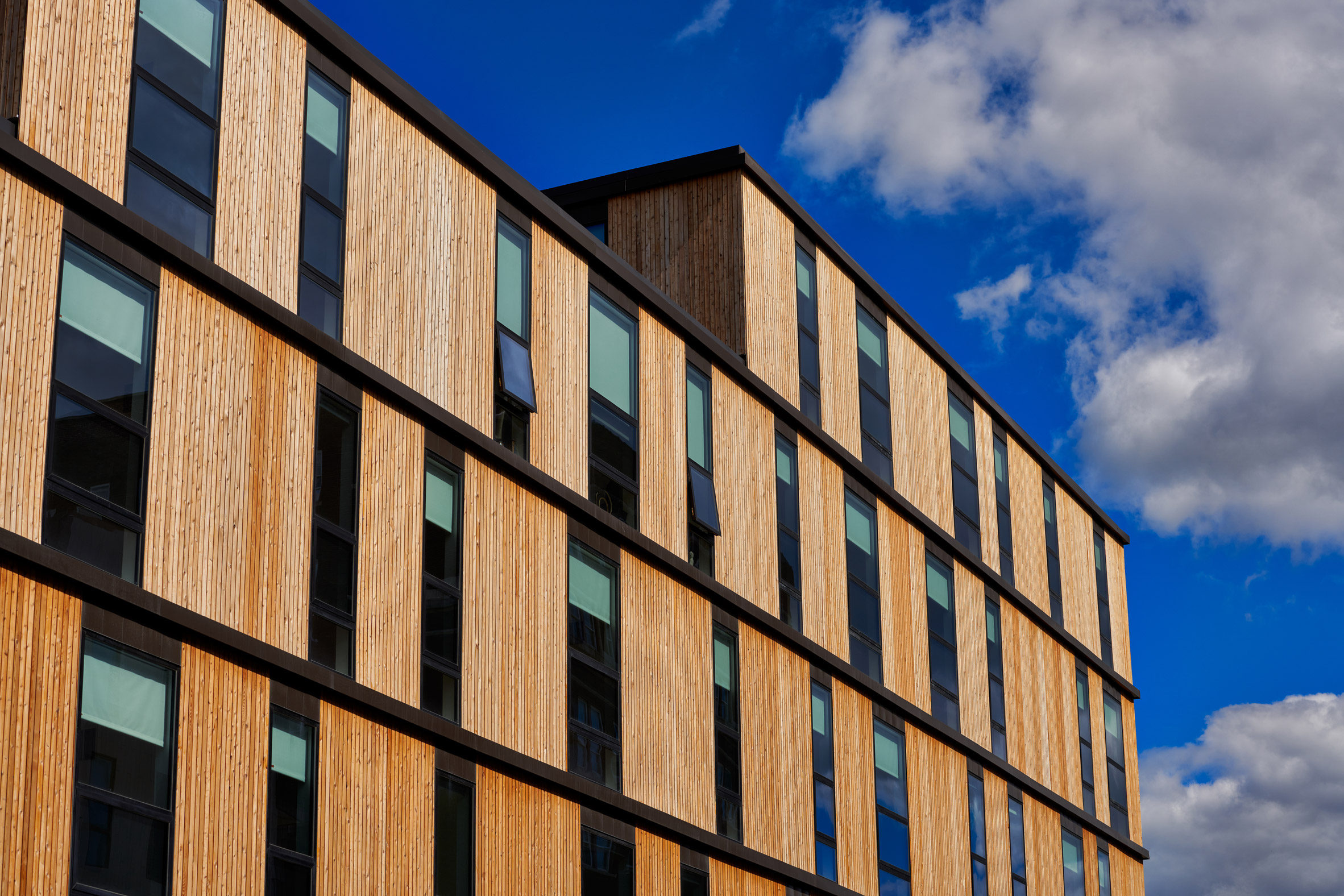
A portion of the street-level facade recedes inward at the ground level, forming an overhang and allowing for a larger sidewalk.
"By expanding the bandwidth of the sidewalk, we create a lively pedestrian thoroughfare and provide shade and shelter from the elements," the team said.
The main residential entrance is on the southern end of the building and sits alongside retail space that occupies the majority of the ground level.
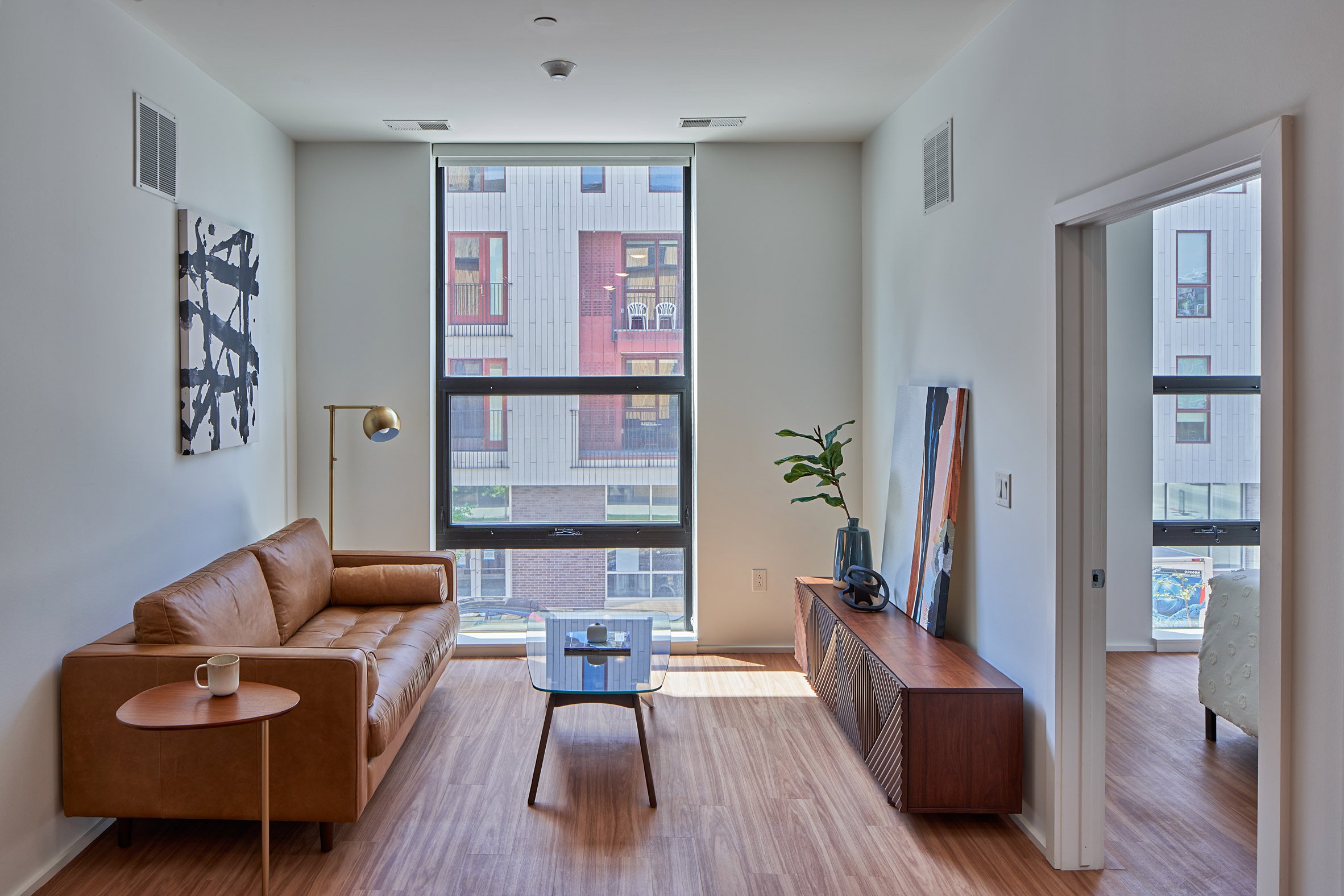
The building contains studios to one- and two-bedroom units, ranging from 450 to 1,000 square feet (42 to 93 square metres).
The tall windows bring in daylight, and 9.5-foot (2.9 metres) ceilings create an airy atmosphere.
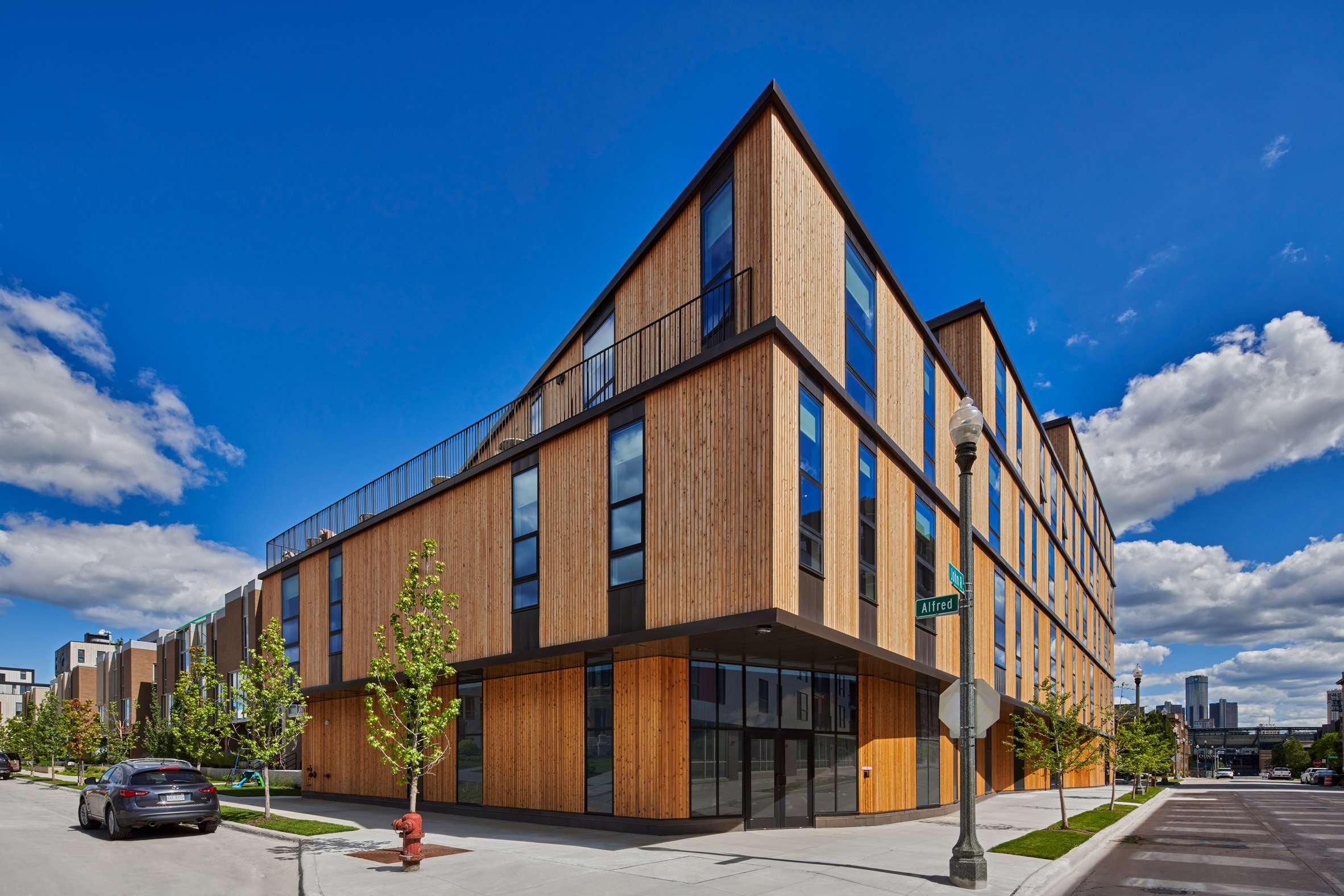
"Another strategy used to maximise the space was to push the bathrooms and kitchens against the corridor wall, as a way to open up the bedrooms and main living spaces as much as possible to solar exposure along the outside wall," the LOHA team said.
A communal terrace is found on the third level where residents can look out over the historic Victorian mansion across the street.
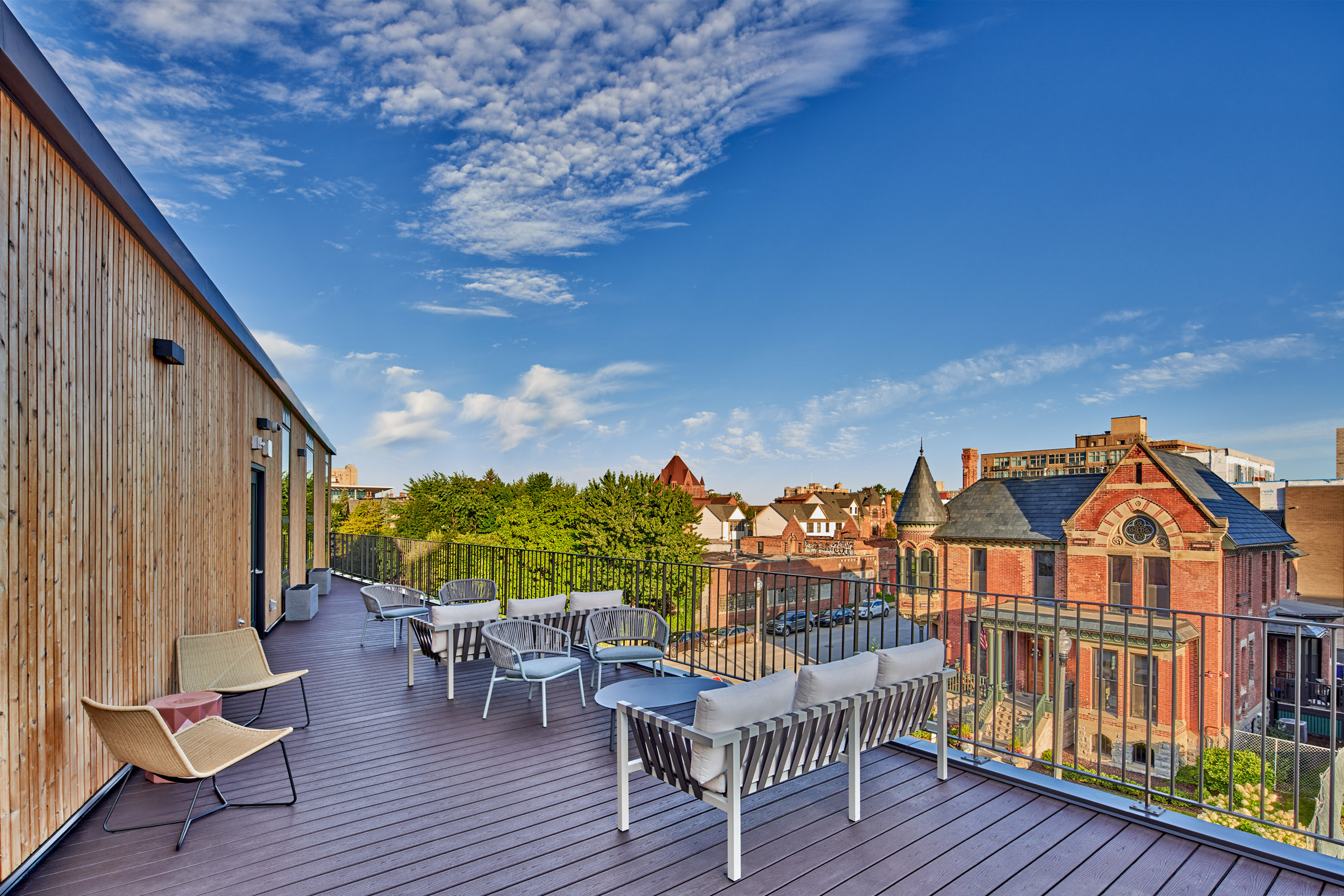
LOHA has designed three additional apartment buildings for Brush Park – all part of the City Modern development funded by Bedrock Detroit.
LOHA was approached by the company in 2016 and asked to design four corner buildings for the development. Each structure has a distinct form and is clad in either brick, wood or metal.
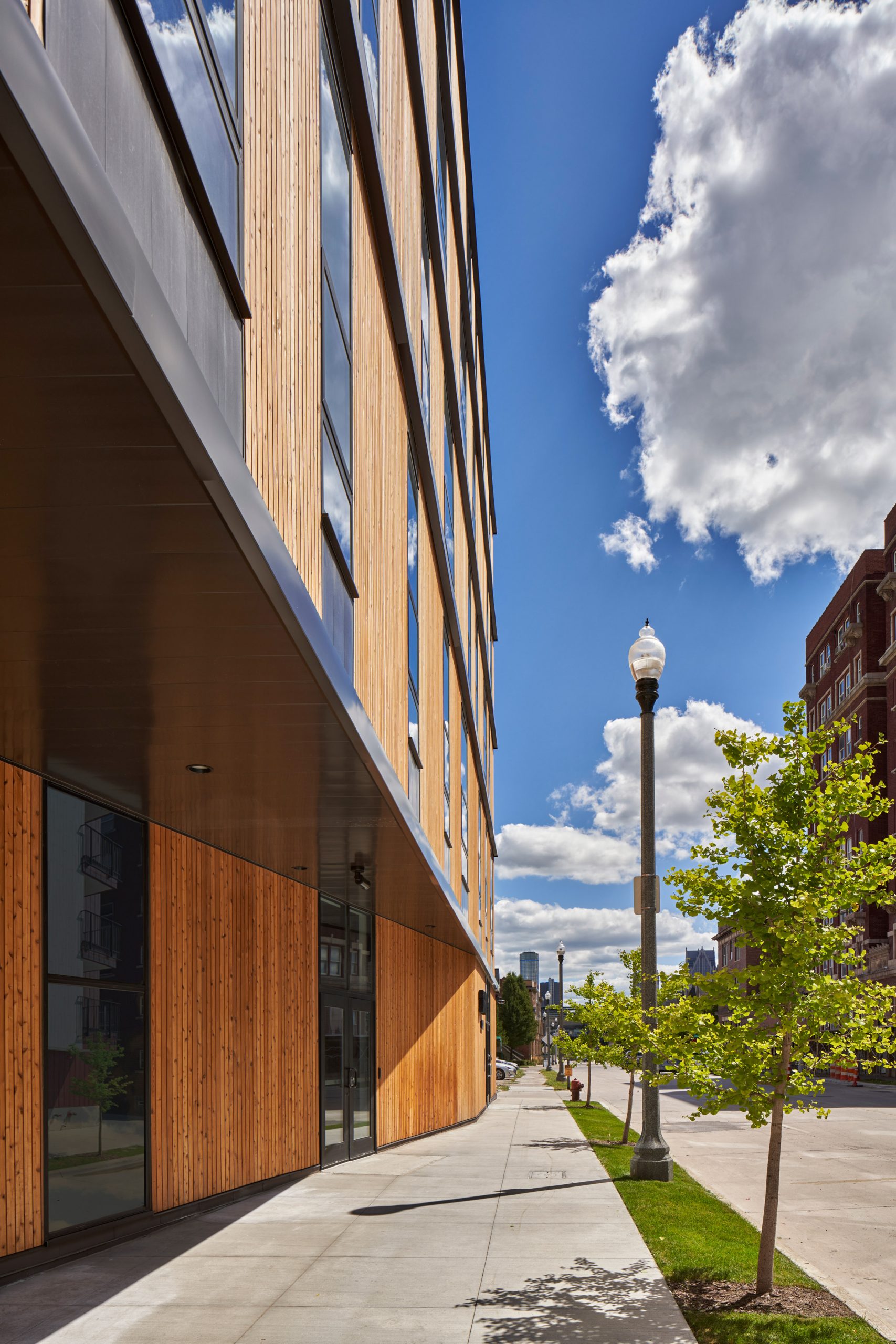
According to the team, City Modern will be the first large-scale housing project in Detroit since Lafayette Park – a massive residential development in the 1950s that was largely designed by architect Mies van der Rohe.
Unlike many 20th-century modernist developments that ignored an area's existing fabric, LOHA's buildings are intended to honour the local context.
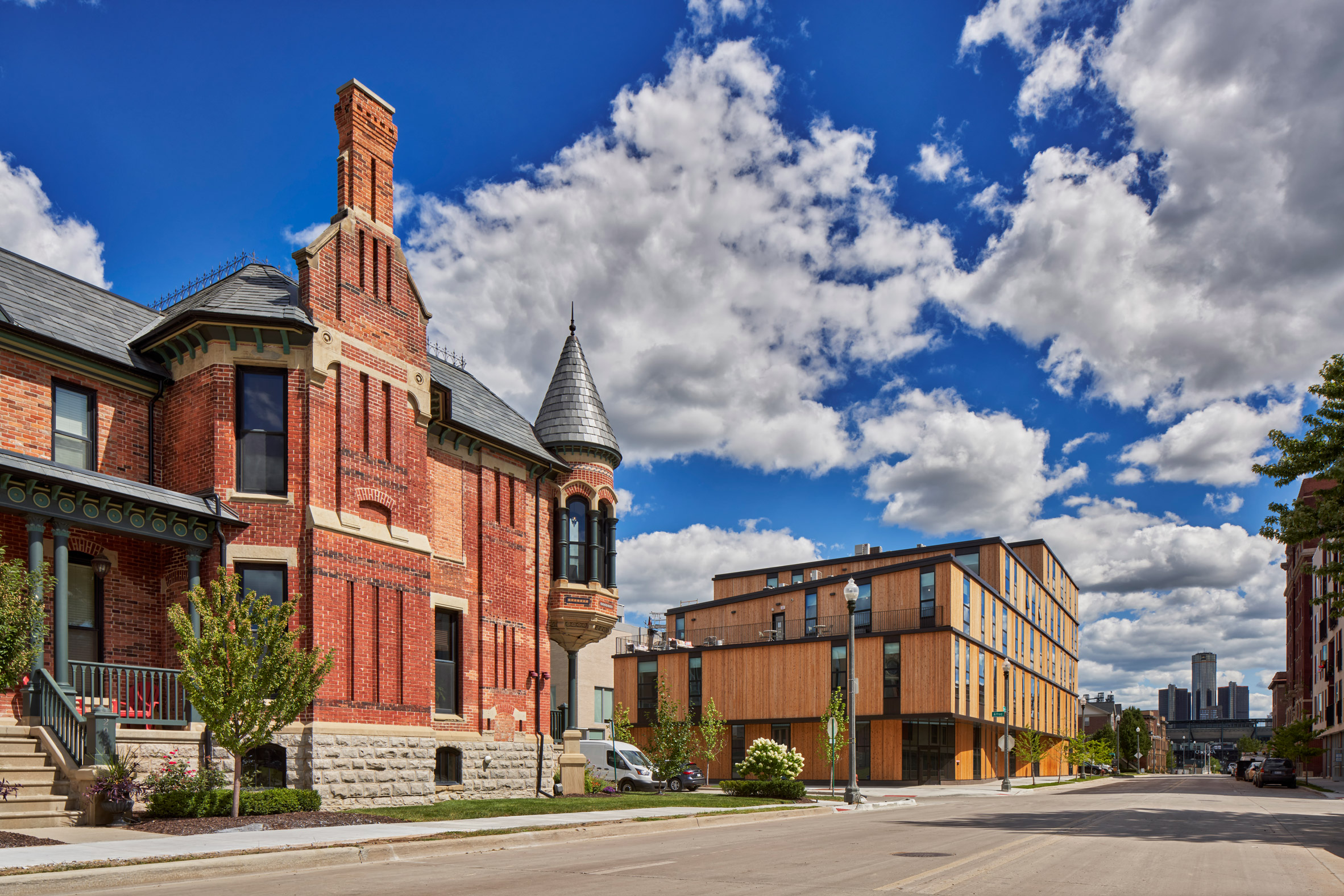
"We saw this project as a platform to further expand the idea that buildings should be carefully woven into city life, not parachuted in," the team said.
"We hope that our projects at Brush Park will be a model for revitalising an urban district."
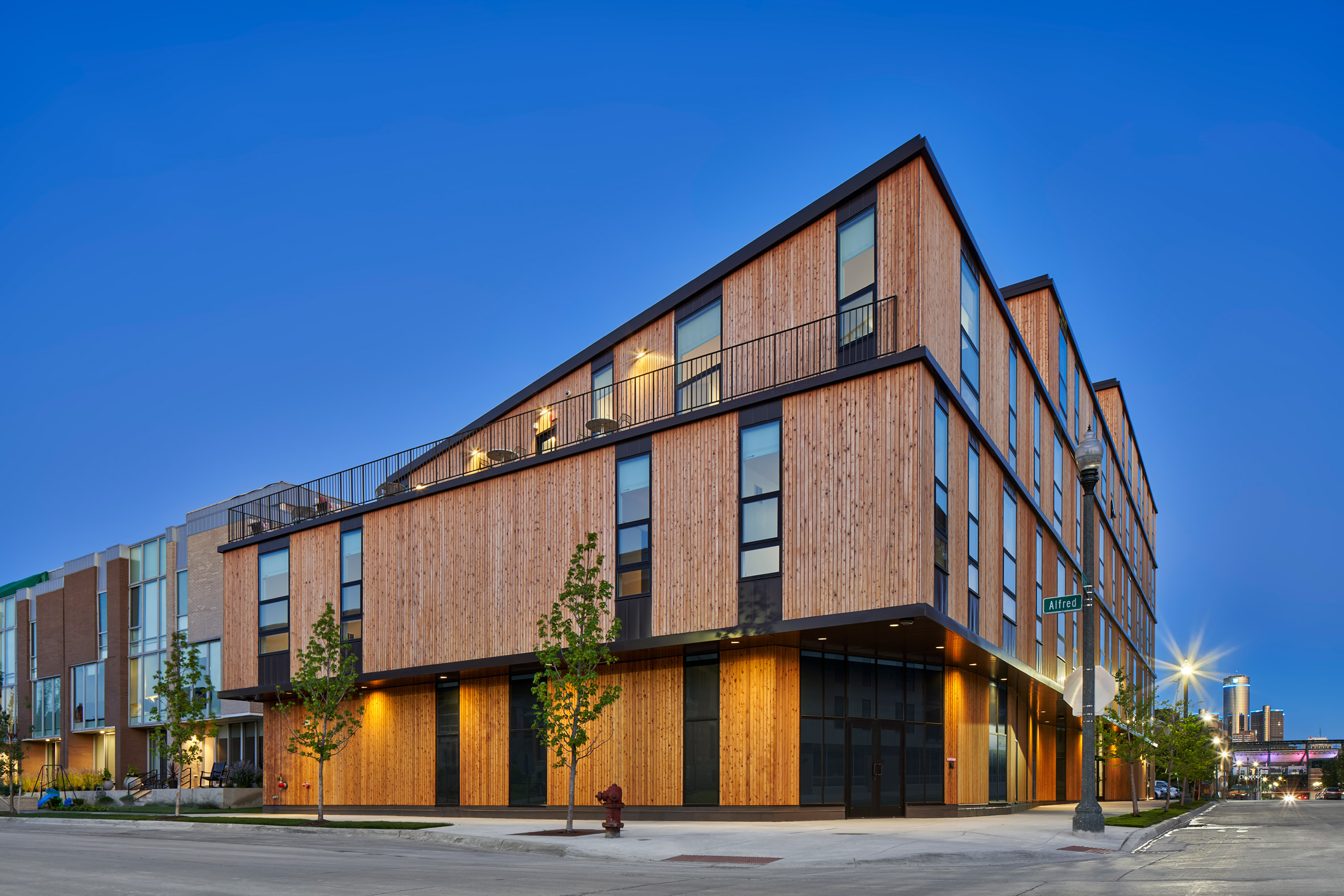
LOHA – or Lorcan O'Herlihy Architects – has completed numerous residential complexes, many of them located in the firm's home city of Los Angeles.
These include an apartment complex in the Silver Lake neighbourhood with stepped terraces and outdoor corridors and a black-and-white housing complex in Koreatown that has a curvilinear courtyard.
The firm's MLK1101 project, which was designed for homeless residents, was named housing project of the year by Dezeen Awards 2019.
Photography is by Jason Keen.
Project credits:
Architect: LOHA (Lorcan O'Herlihy Architects)
Landscape architect: Hamilton Anderson Associates
Civil engineer: Giffels Webster
Structural engineer: SDI Structures
MEP engineer: Strategic Energy Solutions
The post LOHA clads John R 2660 apartment building in Detroit with cedar appeared first on Dezeen.
from Dezeen https://ift.tt/3xU2zZv
No comments:
Post a Comment