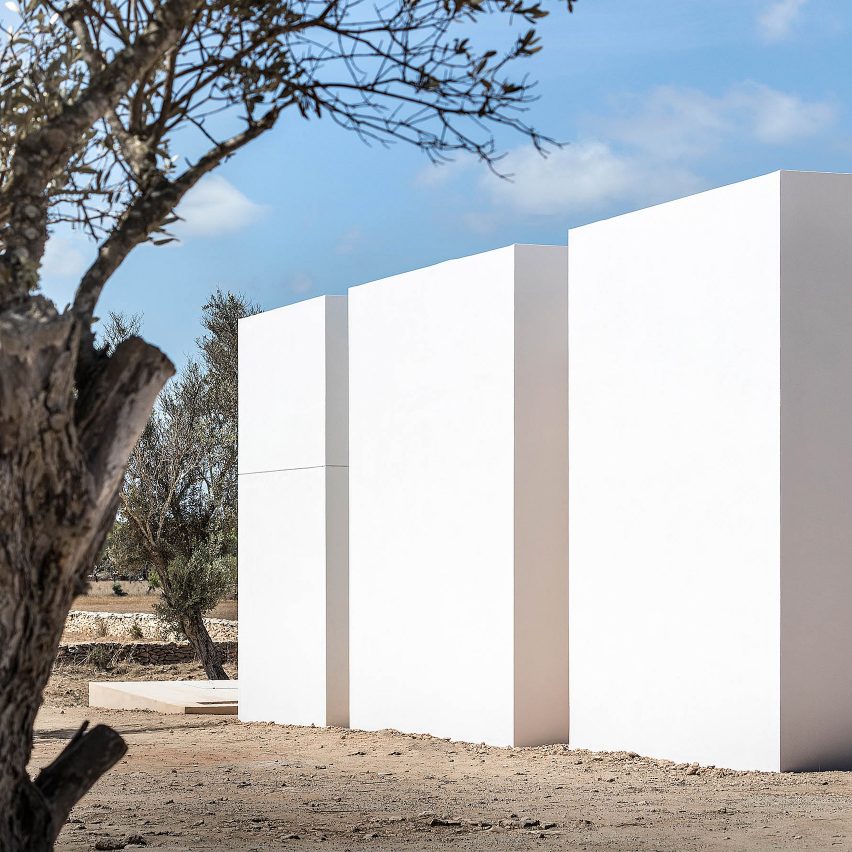
Spanish architecture studio Marià Castelló has built a three-volume home with ceramic vaulted ceilings on the Mediterranean island of Formentera.
Located on an agricultural plot in a rural area of Formentera – one of the Balearic Islands – Es Pou is a single-storey two-bedroom home.
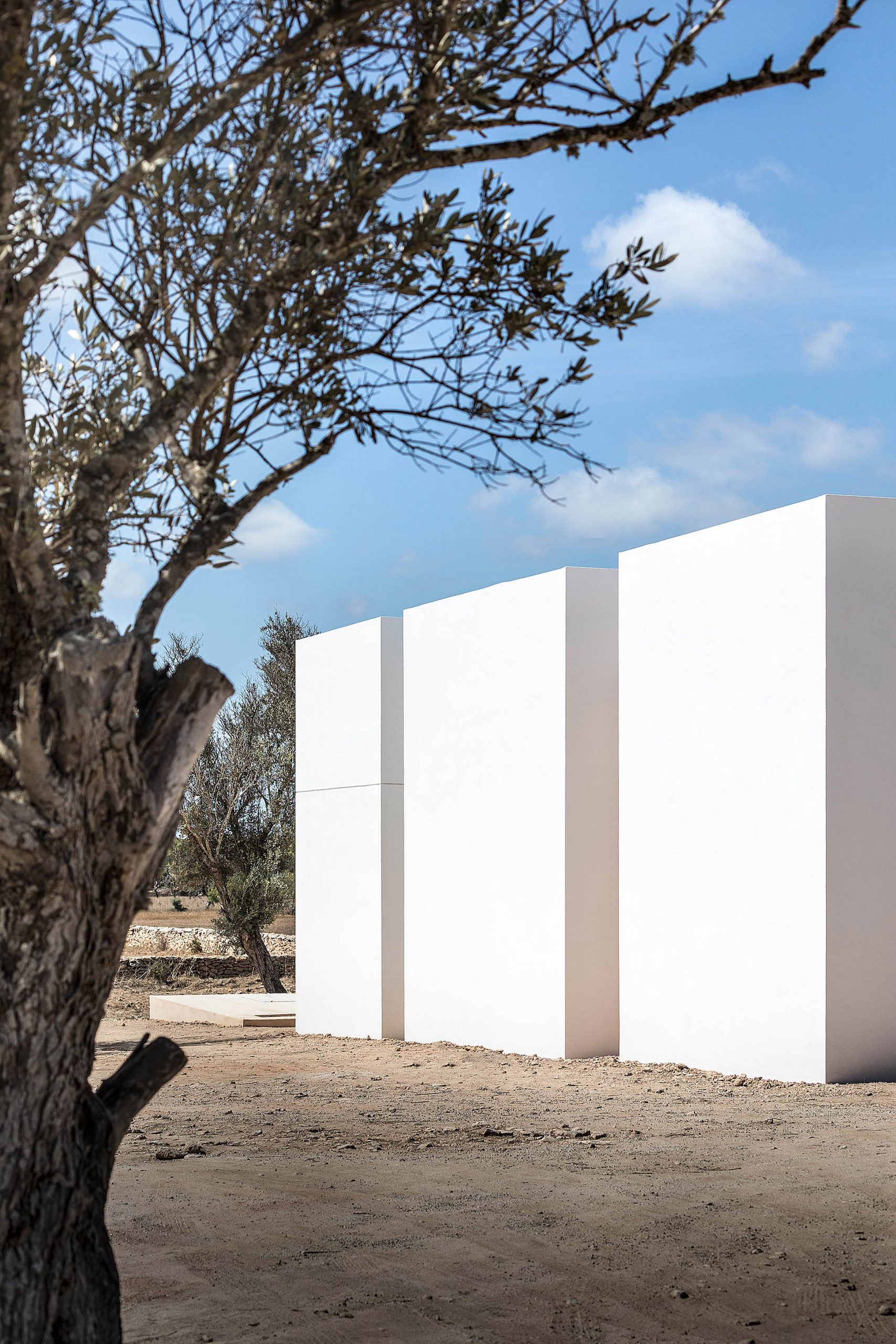
Built on the western side of the site, the south-facing home was positioned alongside a cluster of trees that shades the building.
Marià Castelló split the striking home into three white-rectangular volumes that each contain one of the building's functions.
"The proposal is divided into three volumes, which order the program while providing it with a smaller grain and in accordance with the scale of the landscape," Marià Castelló told Dezeen.
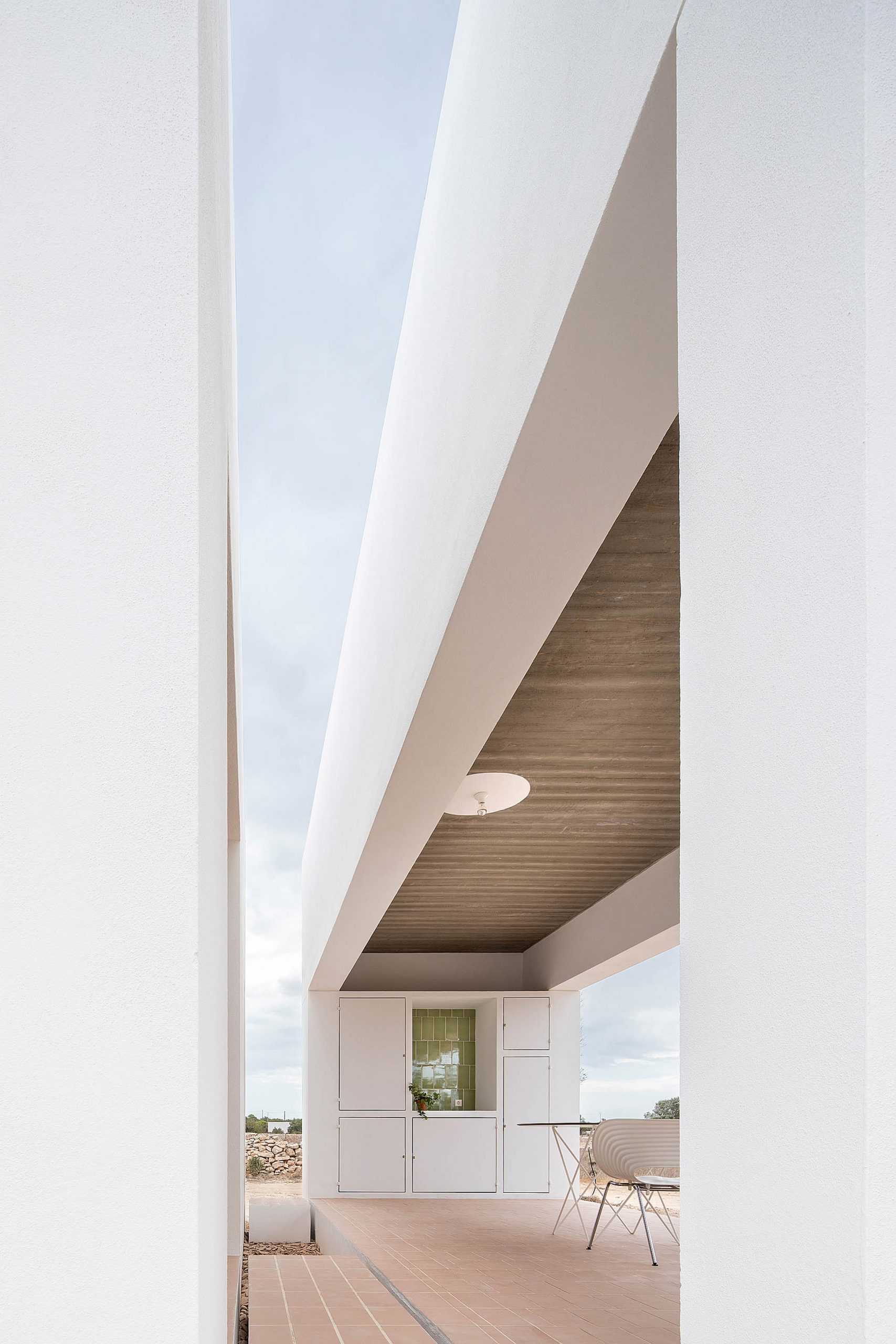
The first volume, which is the smallest of the three, contains a sheltered porch that acts as a transitional space between the interior and exterior.
The second volume contains an open-plan living space, while the third houses the bedrooms.
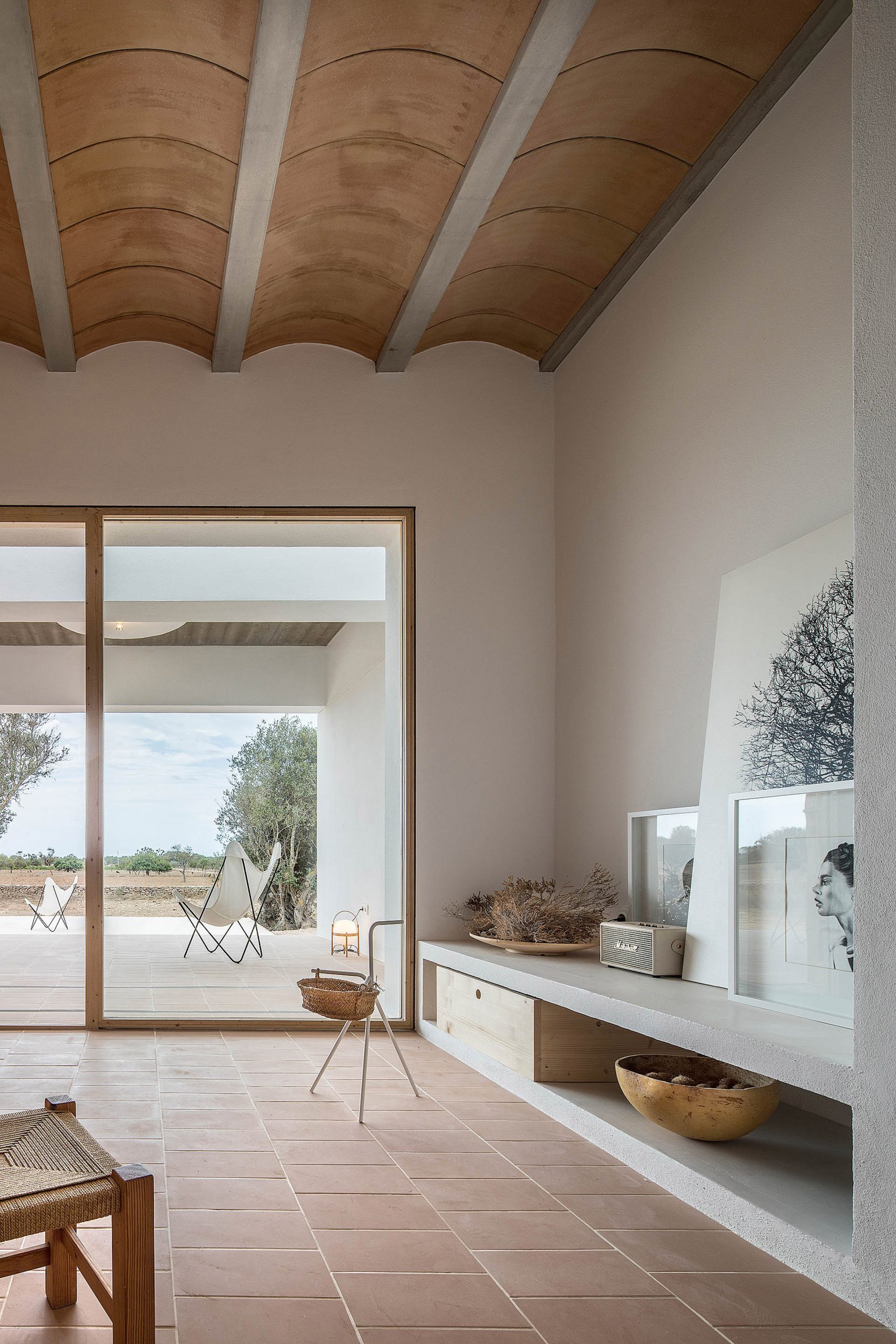
Terracotta tiles were used for the floors of each volume, linking the porch with the living spaces via a stepping stone-like platform.
The interior of the second volume has an open-plan arrangement that contains a small kitchen, dining space and living area.
An earthy material palette and white painted walls unify the interior with the exterior while glass doors visually extend the living space toward the porch and wheat fields.
A Mallorcan-style ceramic vaulted ceiling stretches across the space contrasting with the regularity of the rectangular plan.
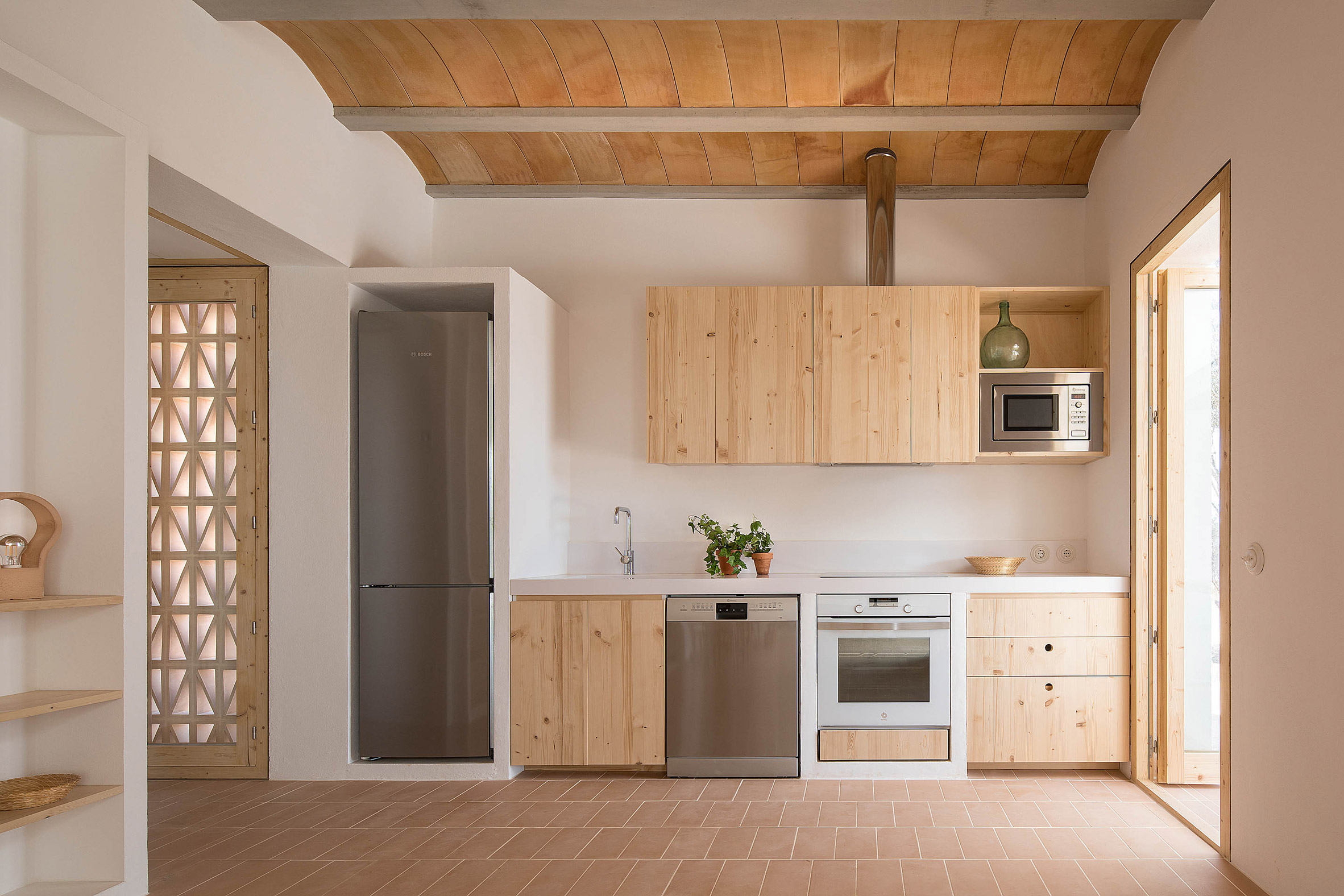
"From the inside and through the porch, deep perspectives are discovered towards the flat landscape of wheat and oat fields, where the soft and warm colour of the earth and the muted greens of the almond and fig trees predominate," said Castelló.
"The light, colour, and material from the outside enter the interior of the house thanks to ceramics and wood, two noble materials that are combined in a subtle and timeless way."
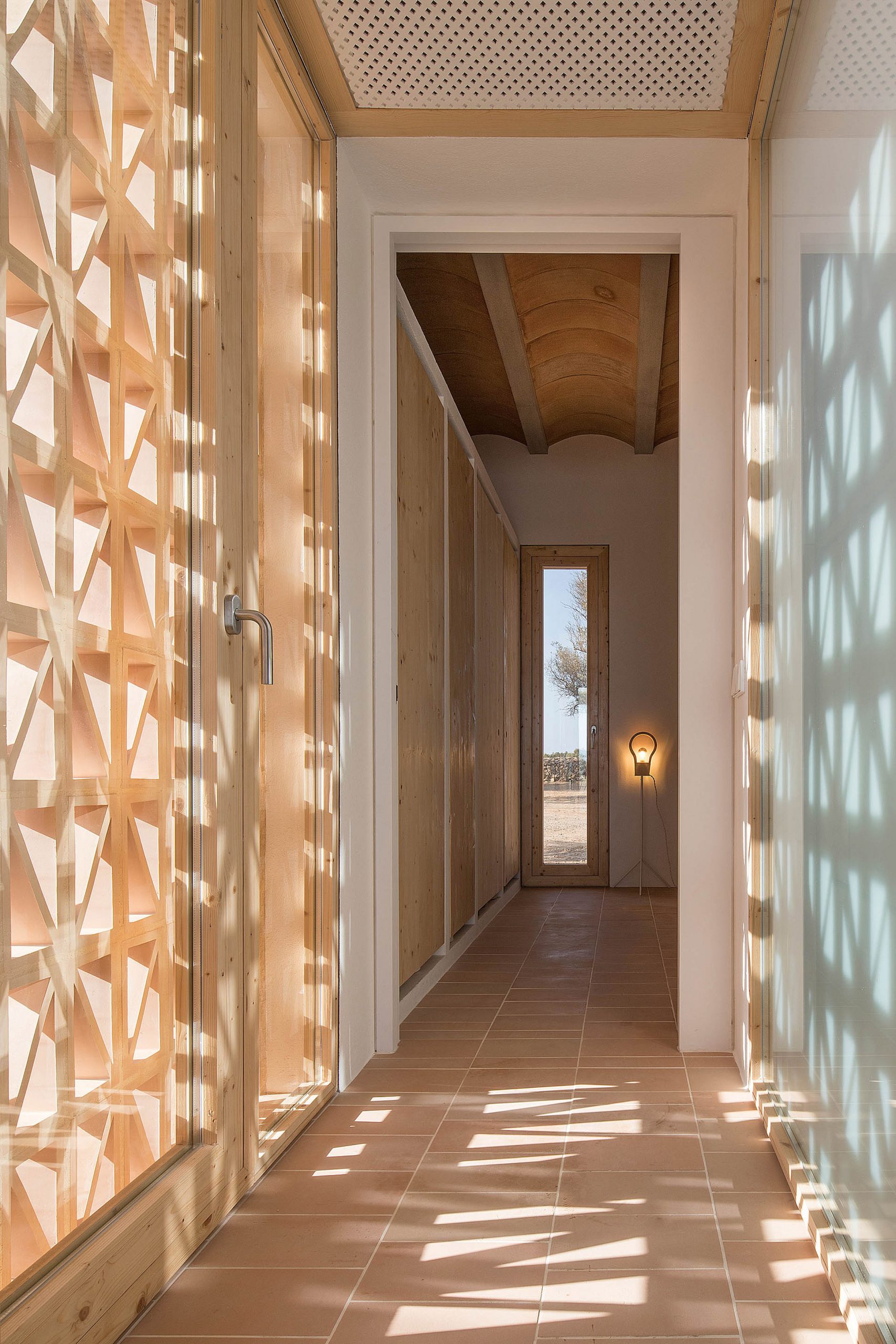
Connecting the two volumes is a space enclosed by terracotta-lattice walls that forms a light-filled corridor between the living and bedroom spaces.
The sleeping block contains two bedrooms that are finished with the same earthy material palette as the rest of the house. Terracotta tiles extend up the wall to frame sleeping areas, while pale wood was used to create storage areas.
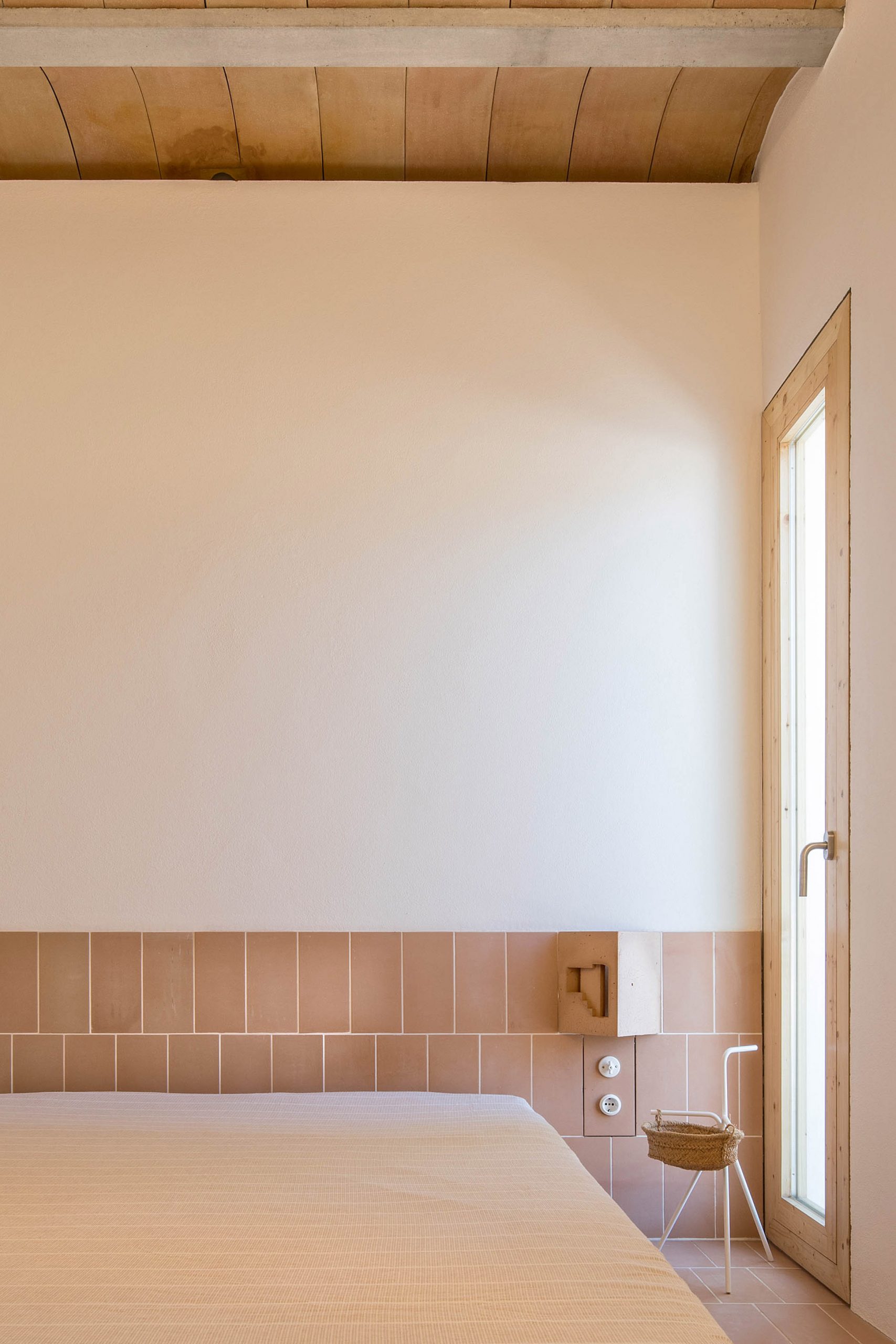
"The materials were chosen to get the highest harmony and balance from the architecture to the interior design details," he explained.
"We also valued the environmental footprint, selecting them the closest we could get from our location."
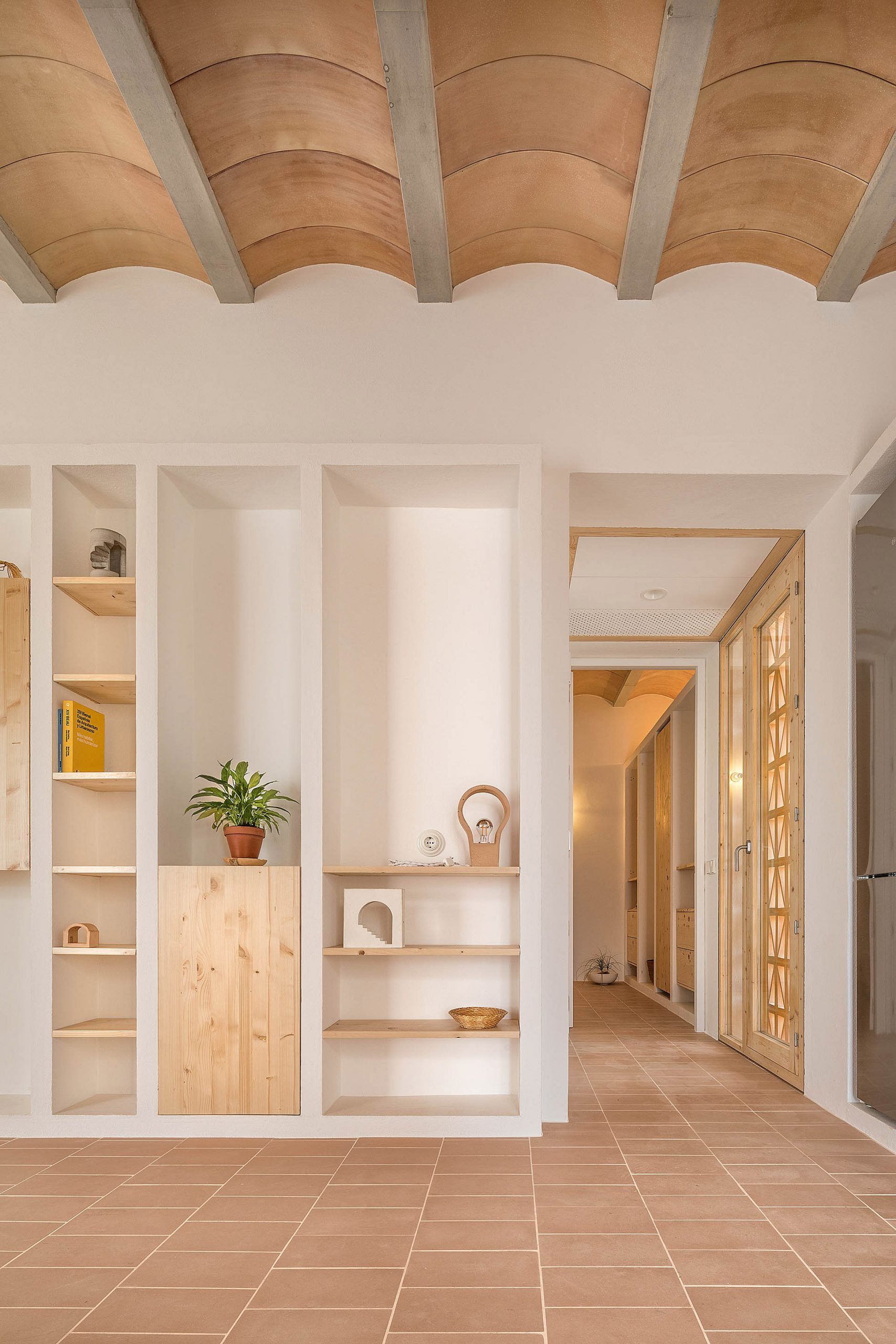
Marià Castelló is an architecture studio that was founded in 2002. It creates work that focuses on sustainability and natural landscapes.
Other homes that were informed by the surrounding landscapes include this home by Mold that was embedded into the hillside and this mirrored off-grid cabin in the Los Picachos highlands.
Photography is by Marià Castelló.
Project credits:
Construction managers: Lorena Ruzafa and Marià Castelló
Building engineer: José Luís Velilla Lon
Structural engineer: Ferran Juan Nicolau
Facilities engineer: Javier Colomar Riera
Design team: Lorena Ruzafa y Marga Ferrer
Builder: Toni 13
The post Marià Castelló creates geometric three-volume home on Formentera appeared first on Dezeen.
from Dezeen https://ift.tt/32YMF1Y
No comments:
Post a Comment